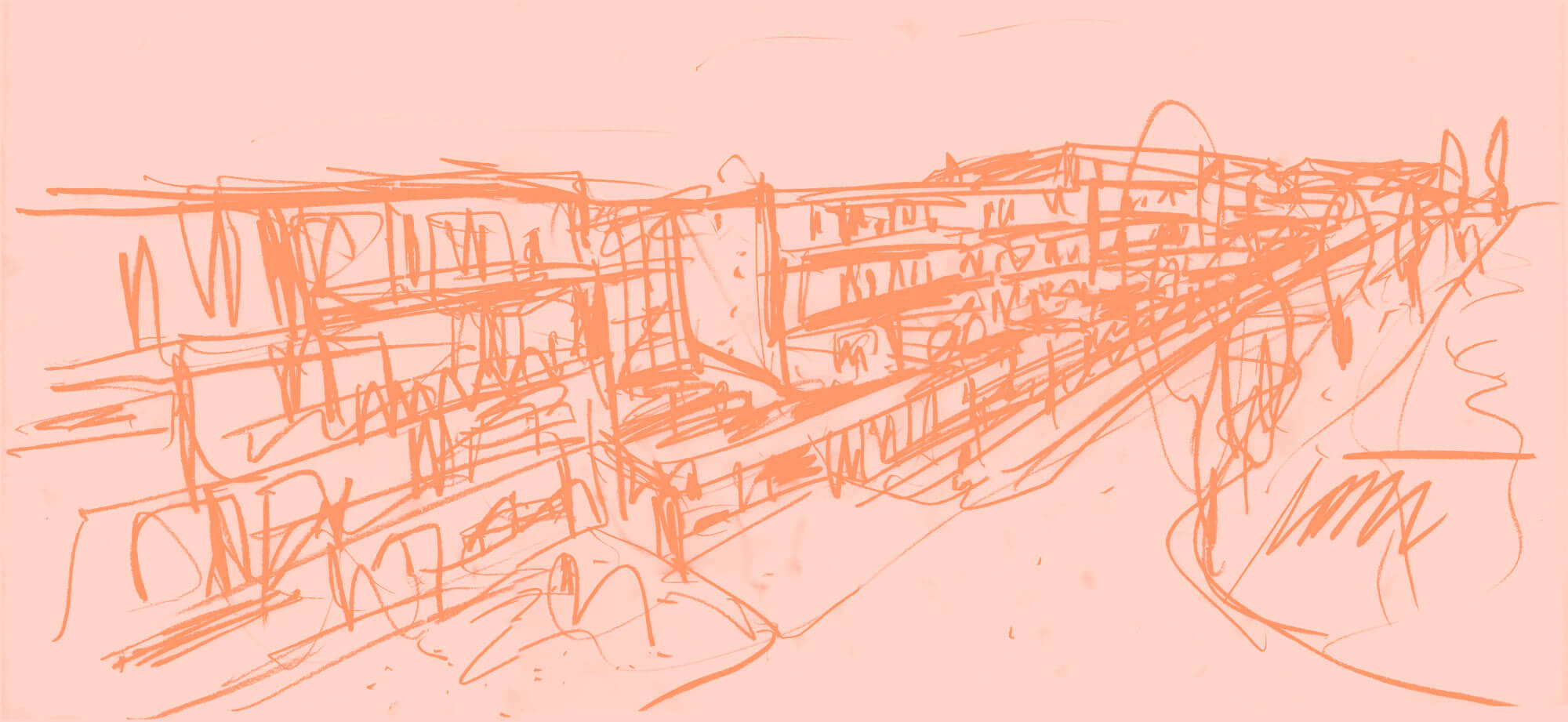
schielehof tulln residential complex
The surroundings of the long, narrow property are defined by the linear structure of the railway and station building. By aligning the elongated structures with the train tracks, the existing structures are visually absorbed and continued. The newly designed development consists of three structures, lined up along the rail yard like train cars. The noise emitted by the trains makes the covered corridor balcony scheme an apt one (with the corridor serving as a noise buffer zone), making it possible to attain a high level of acoustic isolation from the north. This results in the apartments all facing south. Vertical circulation is through three main stairwells, each with an elevator and an emergency staircase on the east side. The apartments are reached along the north-facing access balconies, and common spaces are clustered around the central area of the main entrance on the ground floor. The middle block has a basement replacement space on the ground floor with rooms for storage and drying. The apartments (maisonettes) in this area are shifted to the south and reached through the first upper floor. Additional storage cubicles can be found scattered throughout the access balconies. This makes it possible to dispense with a basement level, leaving the underground area free for a parking garage. All apartments face south. Each dwelling has an outdoor area: a garden, a rooftop terrace, a loggia, or a balcony. The continuous loggias provide shading for the window elements of the south façade. All apartments can be accessed barrier-free, the interiors of 25% of the units are arranged to be barrier-free, and all other apartments can be adapted using only minimal measures such as connecting the bathroom and toilet. All apartments (2, 3, and 4 rooms) are structured using a shared module system, making the allotment shares flexible according to need.
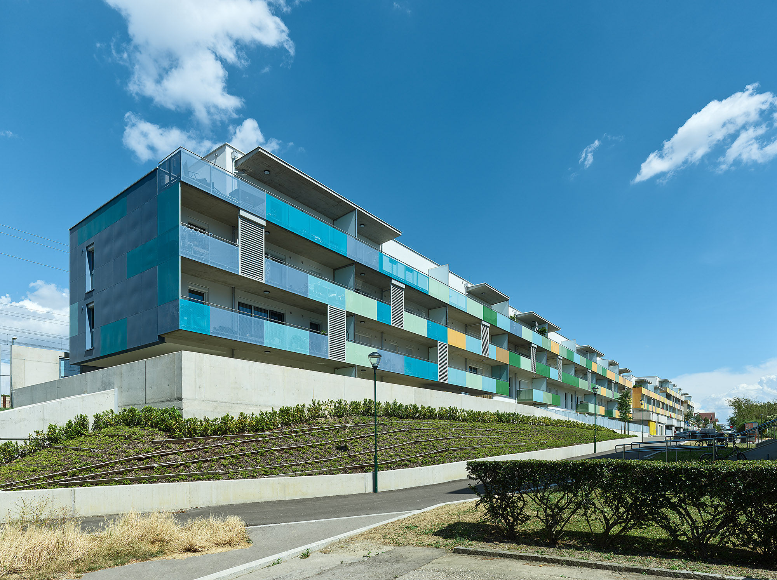
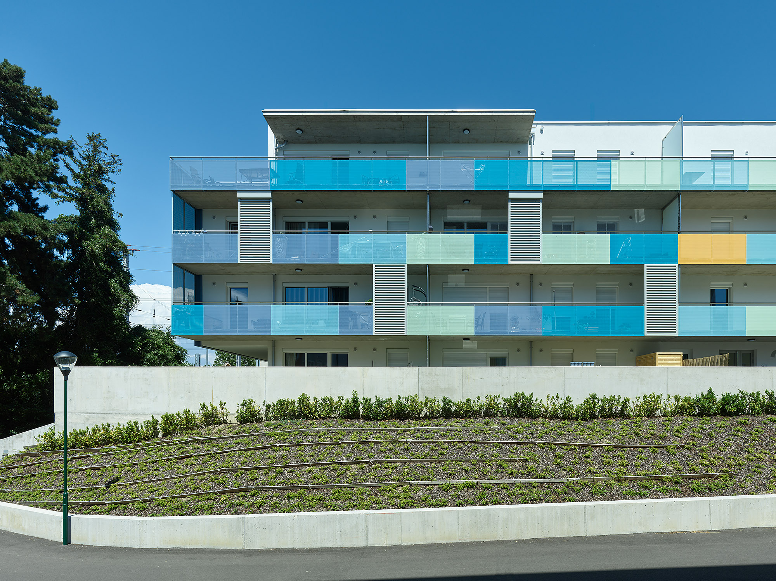
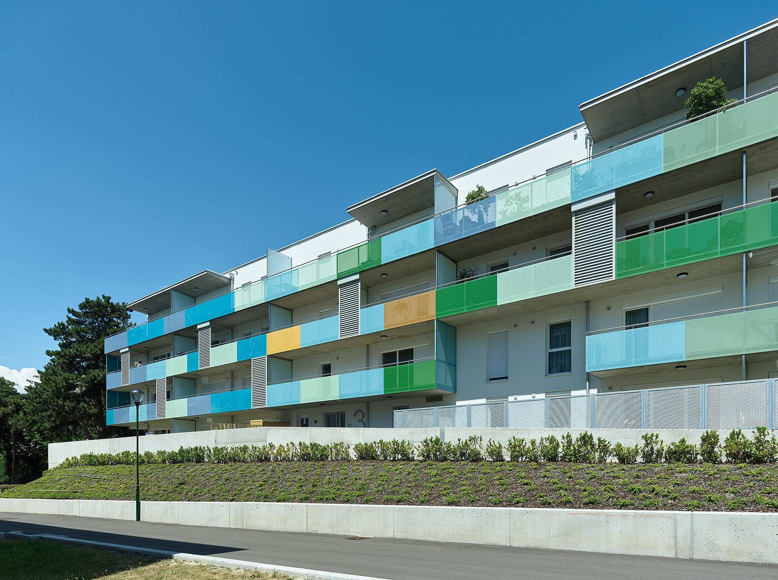
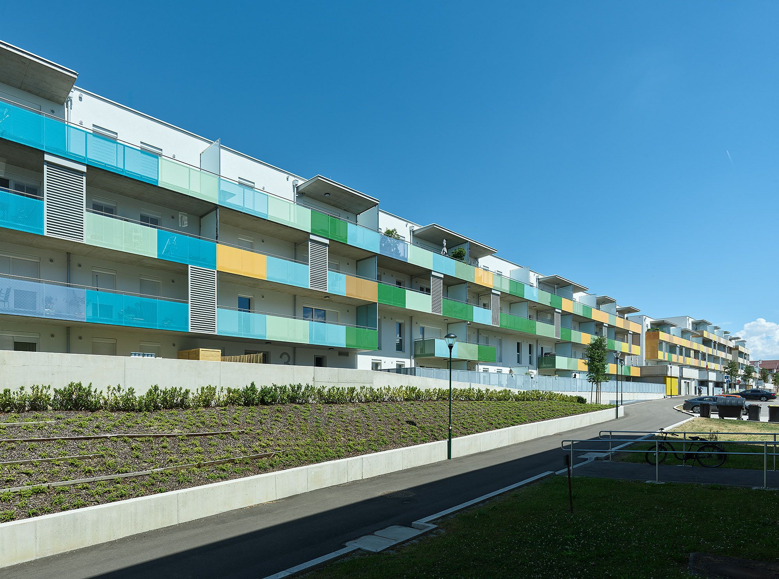
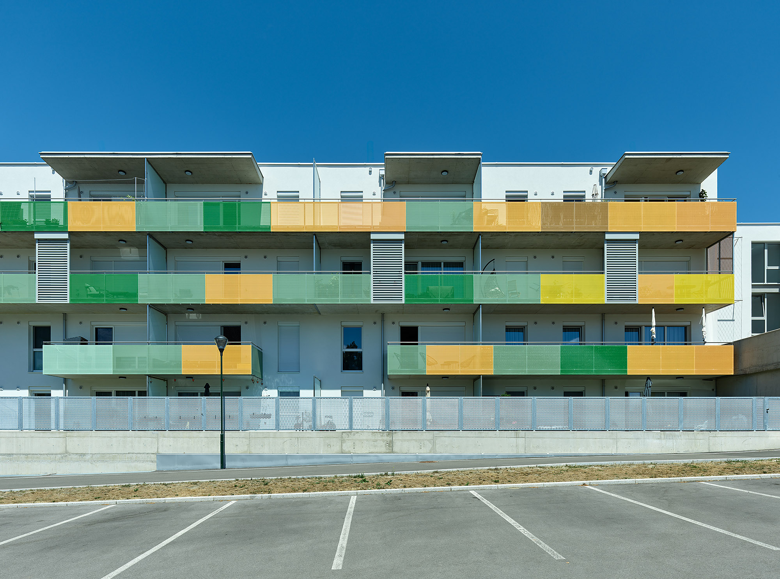
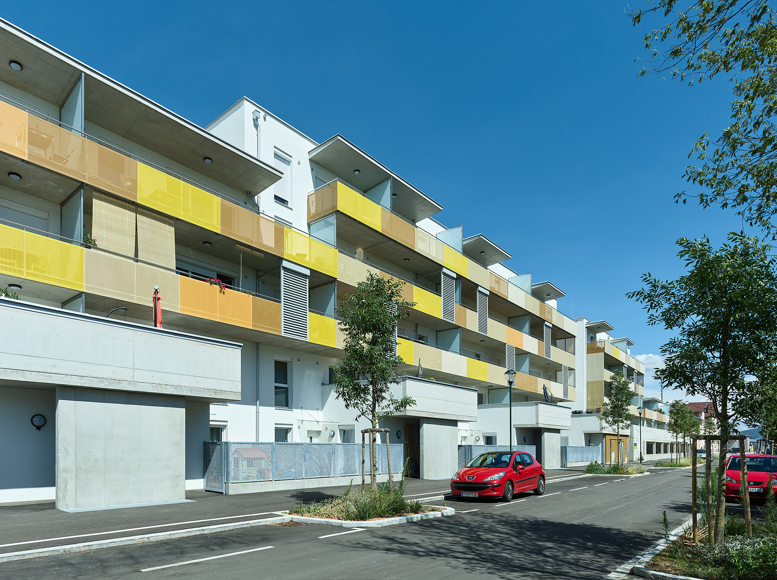
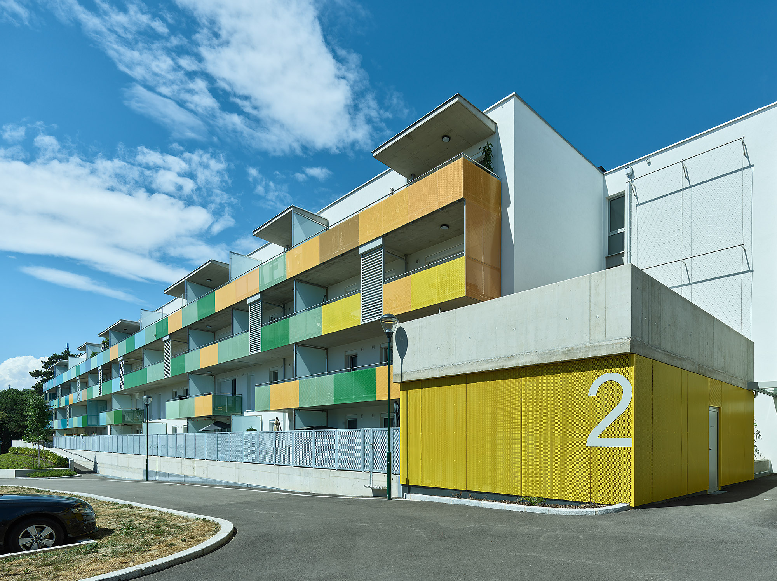
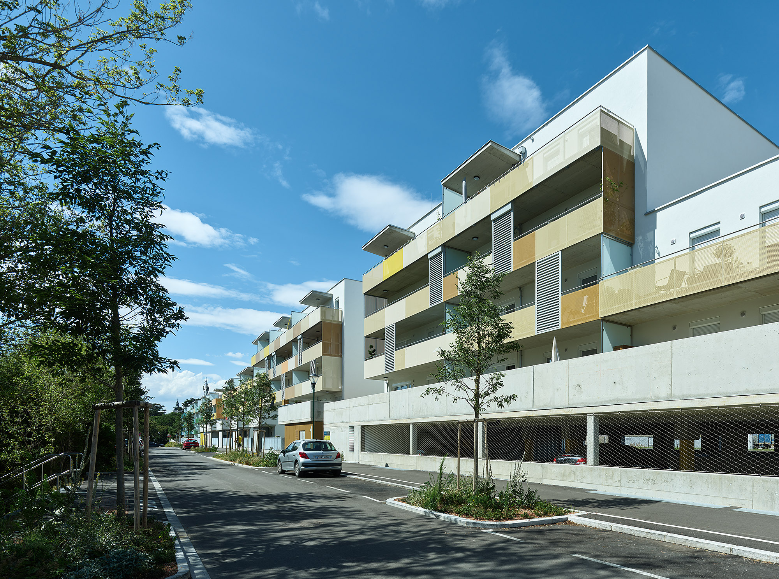
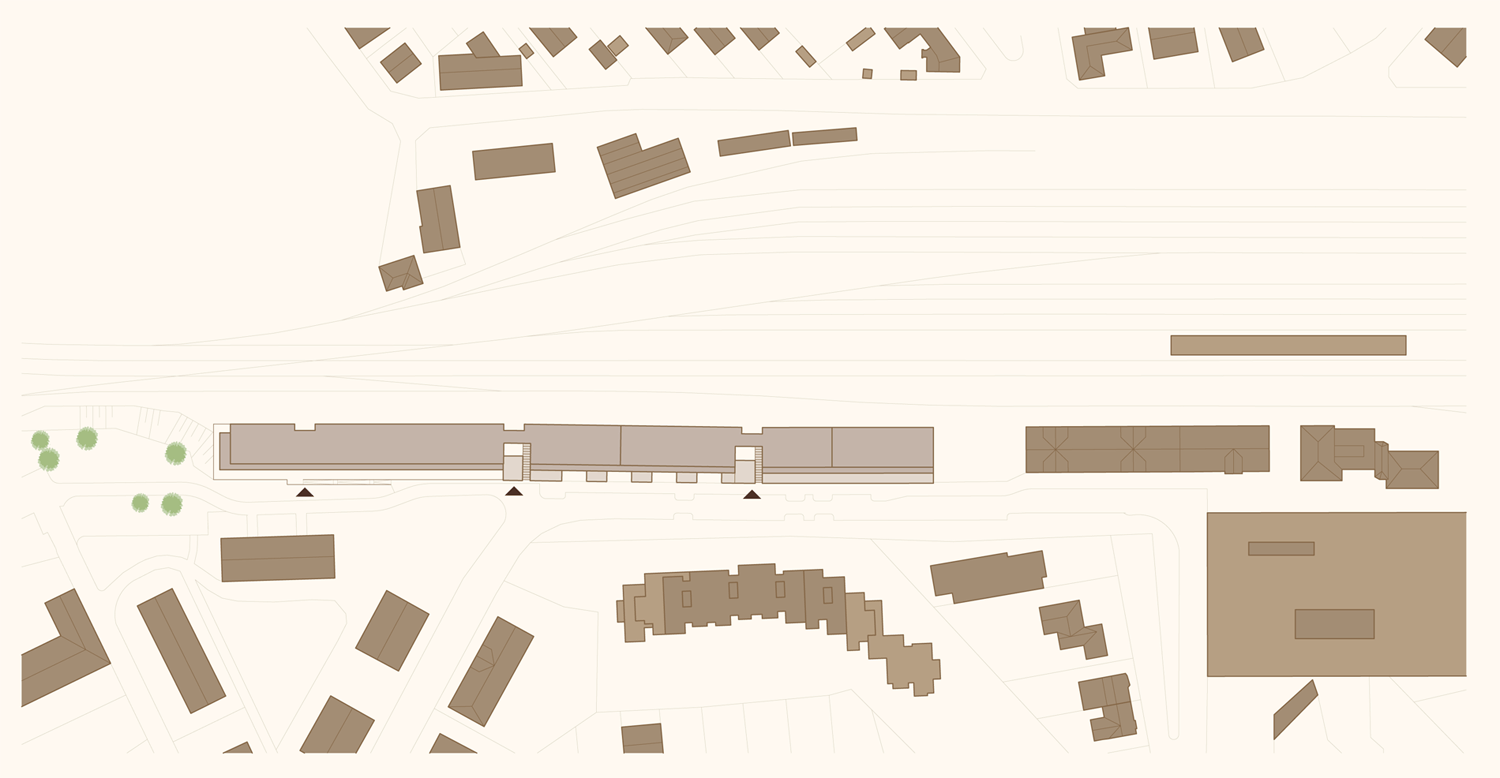
Site Plan

Floor Plan Ground Floor

Elevation
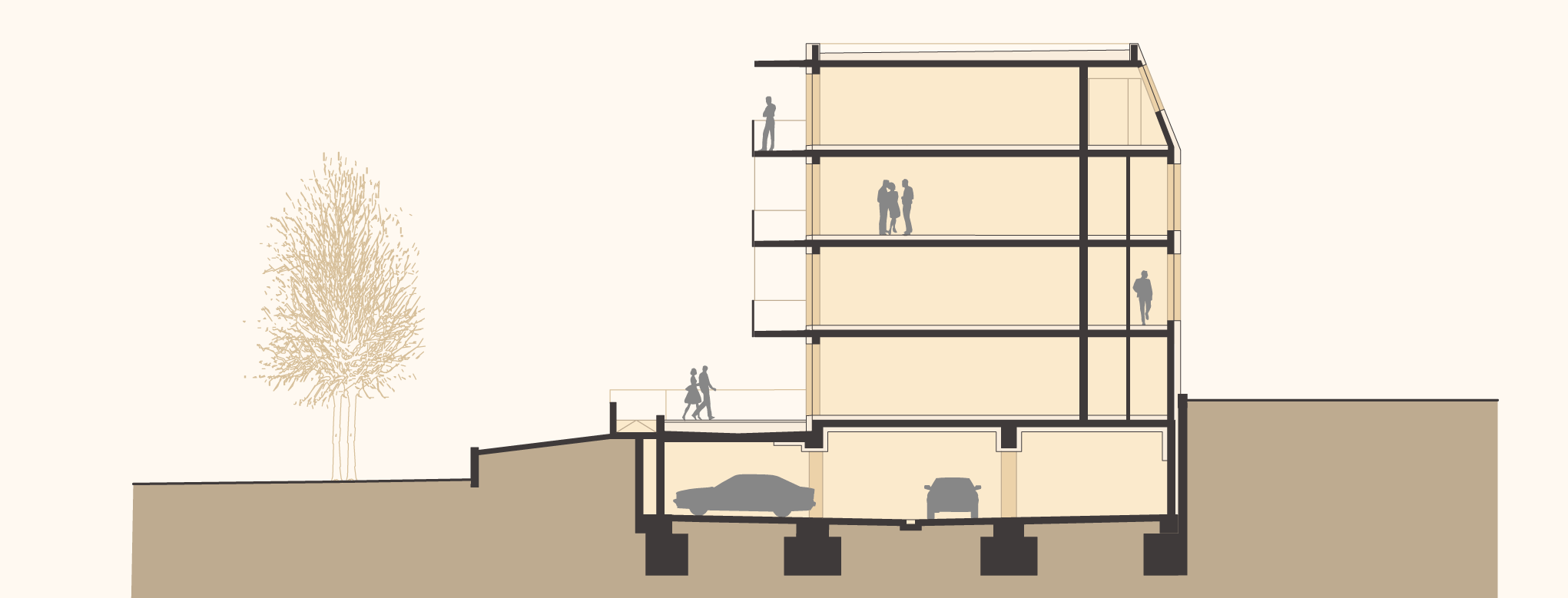
Section
Location: Tulln (Lower Austria)
Year: 2020-22
Client: GEDESAG
Use Area: 5.900 qm²
Team: Fritz Göbl, Alexander Bolecek, Helga Heinl, Jürgen Schweighofer, Andres Espana, Lukas Göbl
Photos: Bruno Klomfar