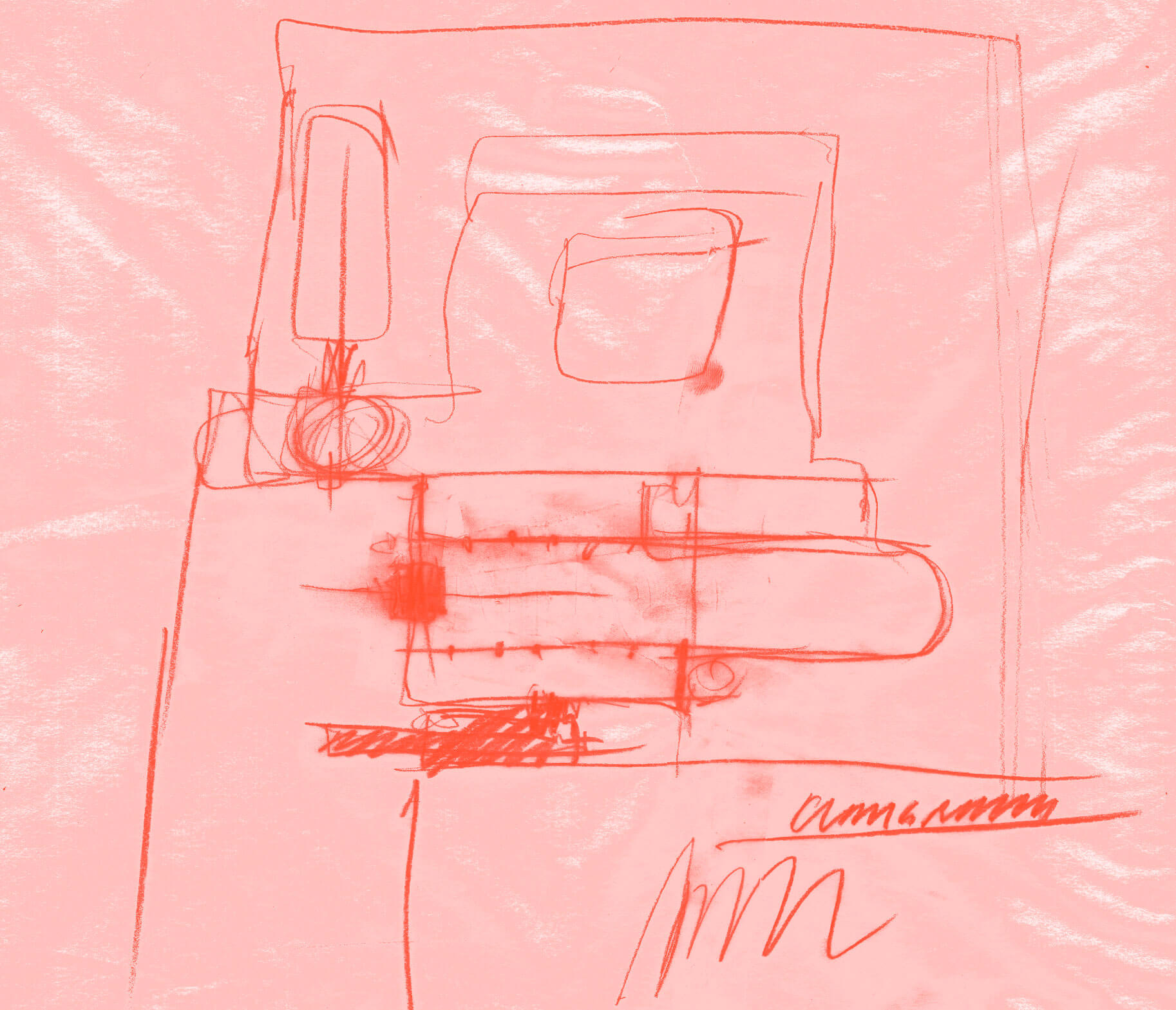
klangraum krems – minorite church
The former St. Ulrich Minorite Church, located in the center of the dense old town district of Stein, is well established as an events center for contemporary concerts, dance, and performances. However, winterization was lacking, preventing the enjoyment of the unique atmosphere of the church space throughout the full year. Göbl Architecture, together with architect Reinhardt Gallister, who was brought in for acoustics and events engineering, have created a targeted spatial intervention. The early Gothic church building has often been used in unconventional ways throughout its 800-year history, serving as a salt store during the Reformation and then later for tobacco storage. In the 1950s, the church was restored and repurposed as an exhibition gallery. In addition to adding a flexible lighting system and floor heating beneath the pale magnesia terrazzo flooring, an improved spatial use program was also developed. The acoustic modeling measures undertaken in the church interior are particularly worthy of mention, as they are unconventionally simple. Long swaths of heavy reversible cloth are set up in the nave, and can be rolled up or taken down entirely as suits the occasion. A glass pavilion constructed along the southern side aisle acts as the main entrance foyer. This was finished in spring 2004, along with the renovation of the façade and the garden complex. The interventions were kept as minimal as possible, and defined by constructive necessity. The Minorite Church is still recognizable as a sacred space, something that affects the happenings there and makes new and exciting cultural events possible.
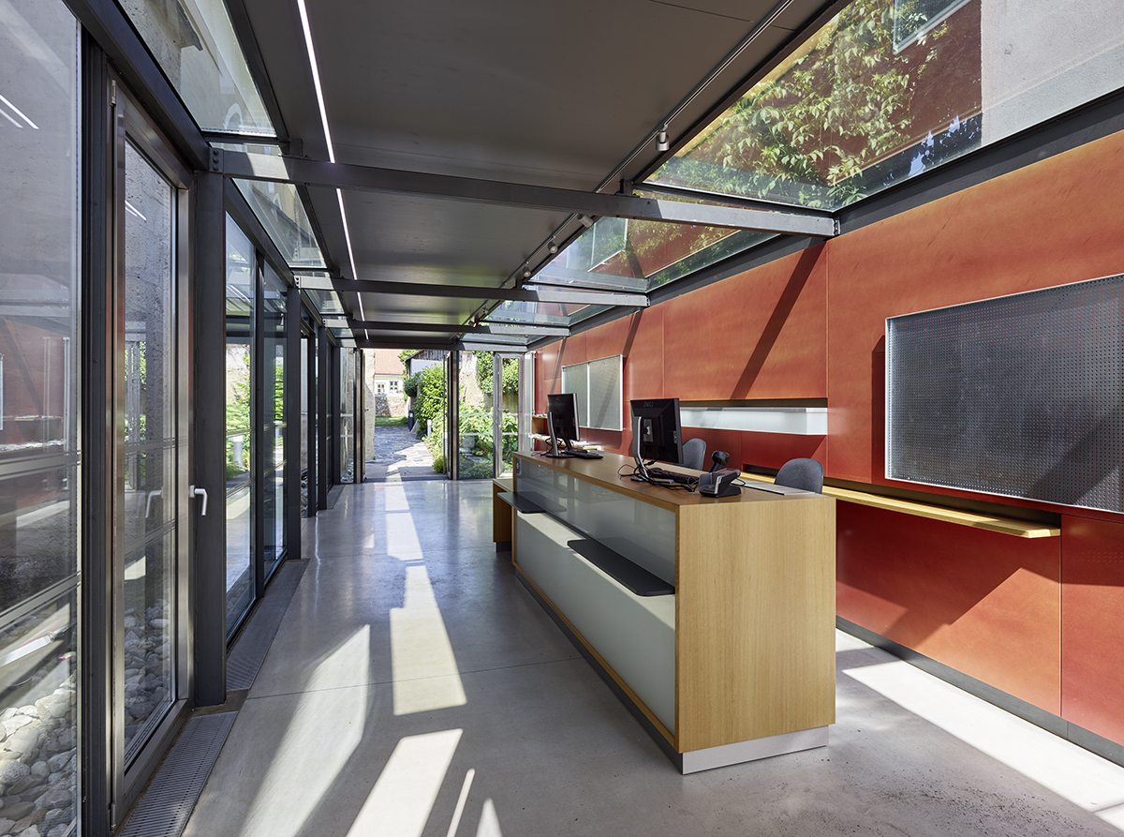
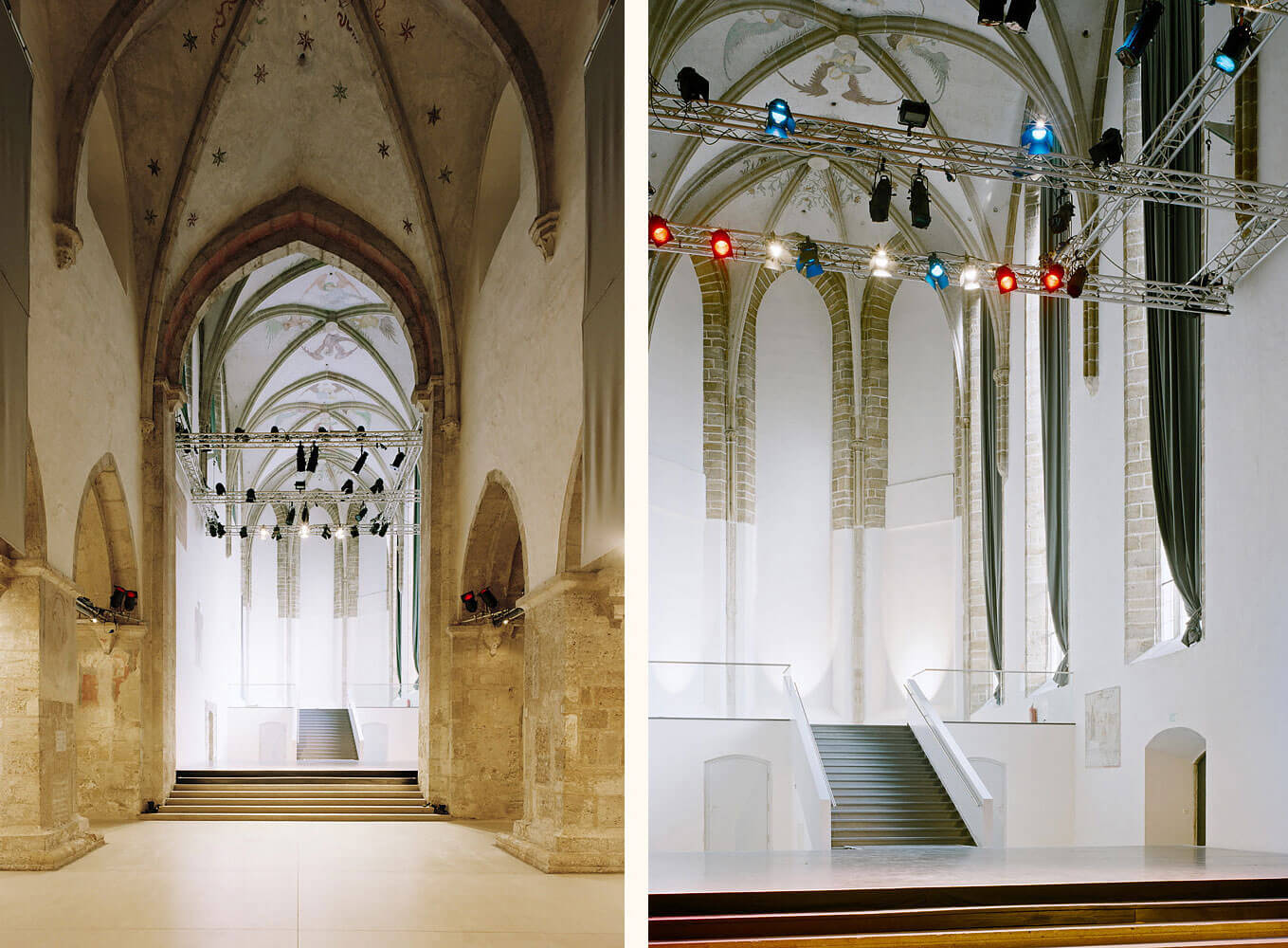
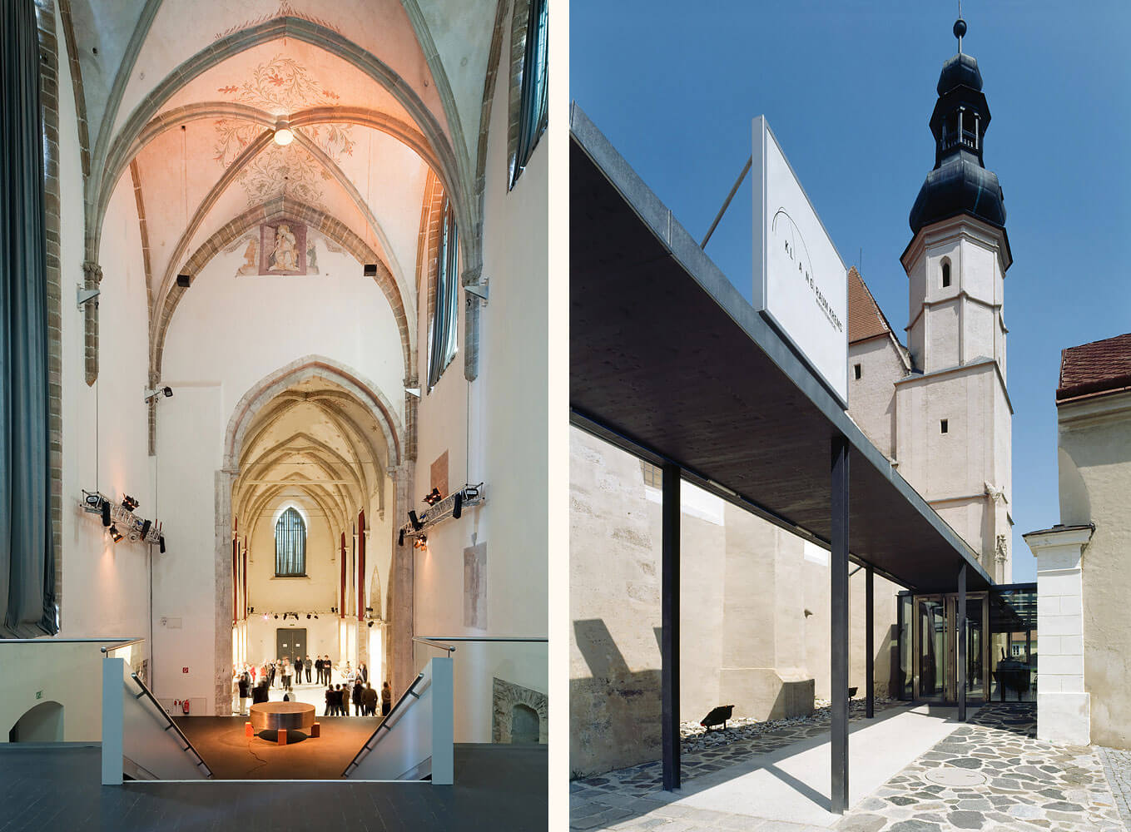
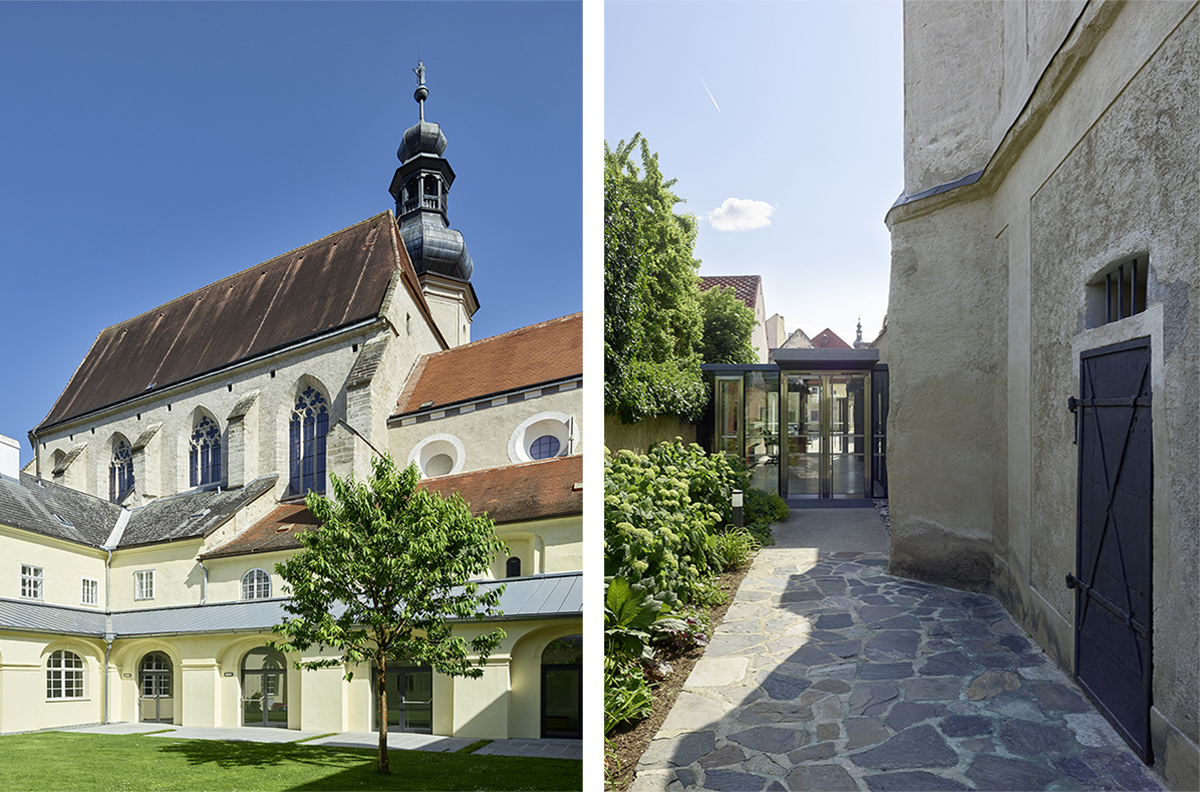
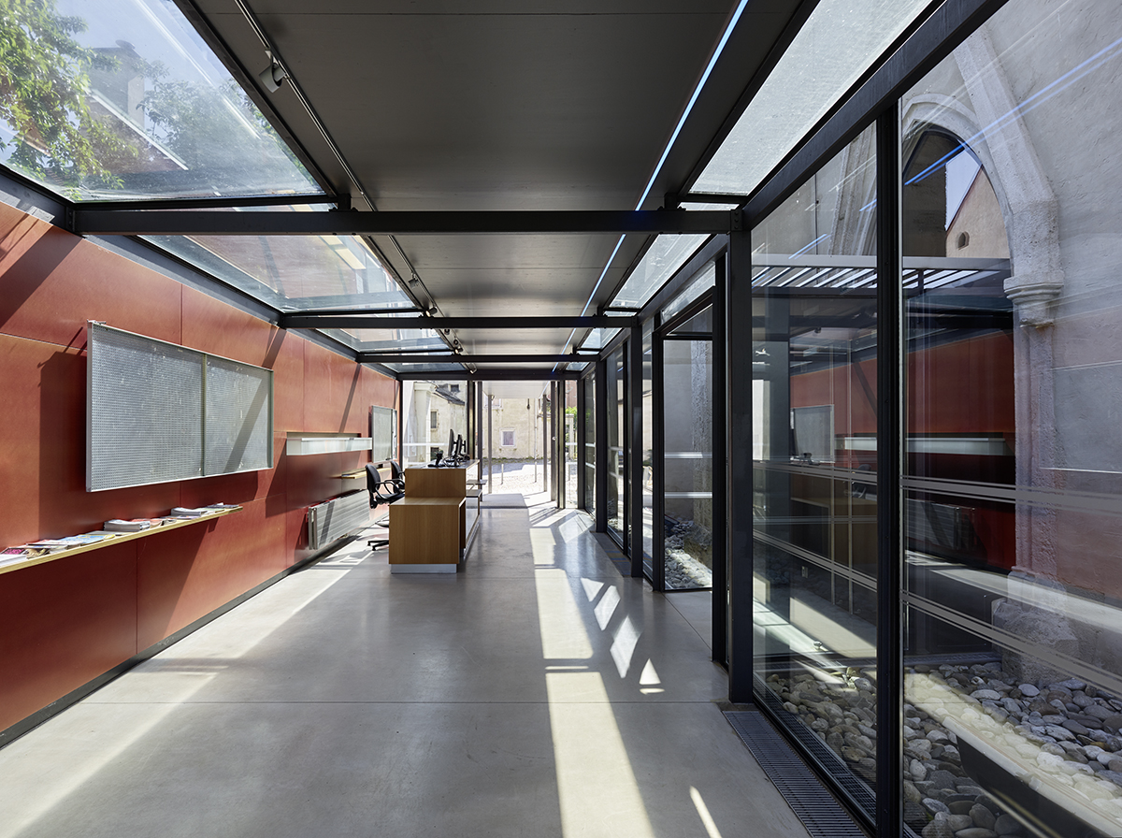
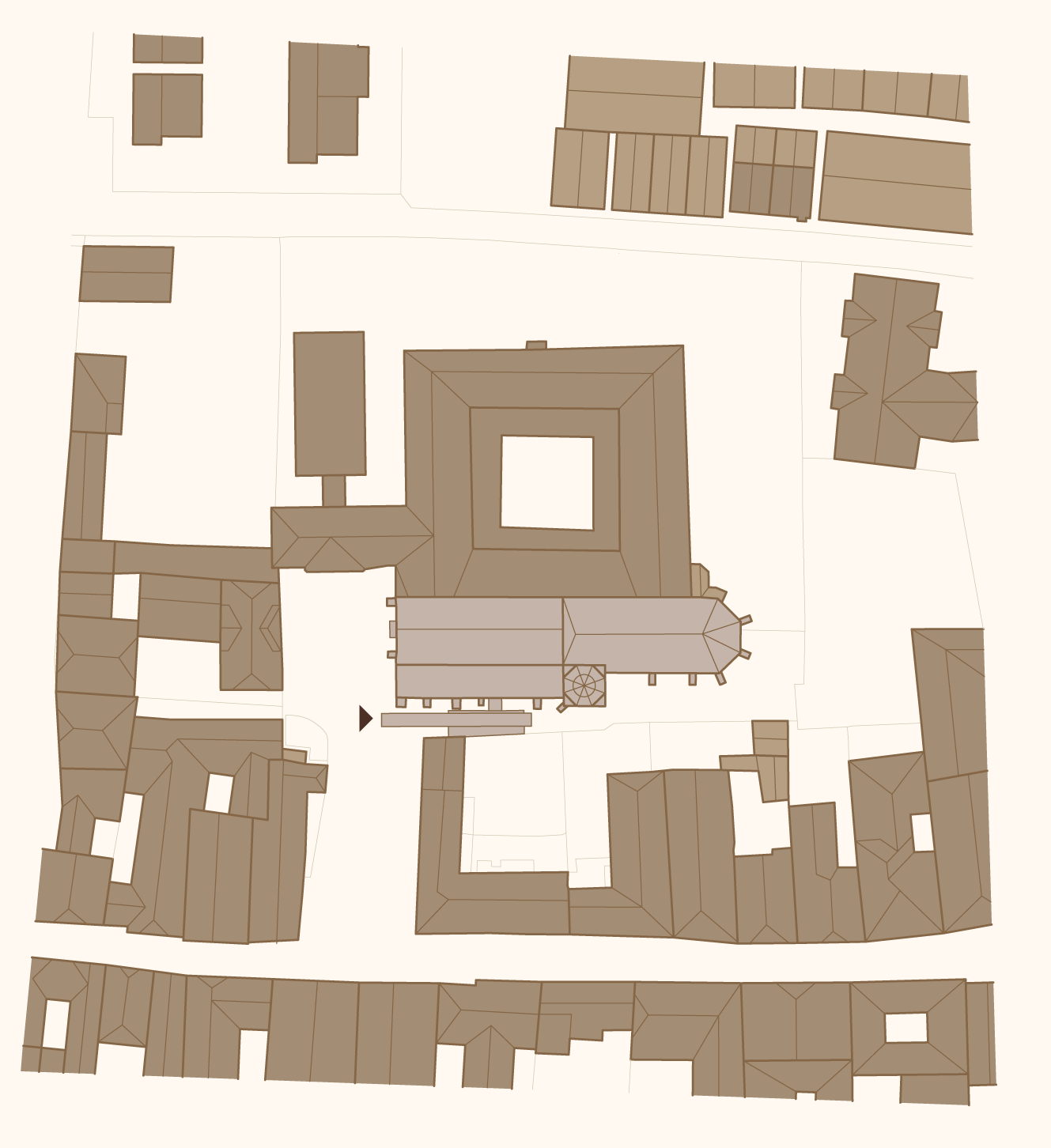
Site Plan
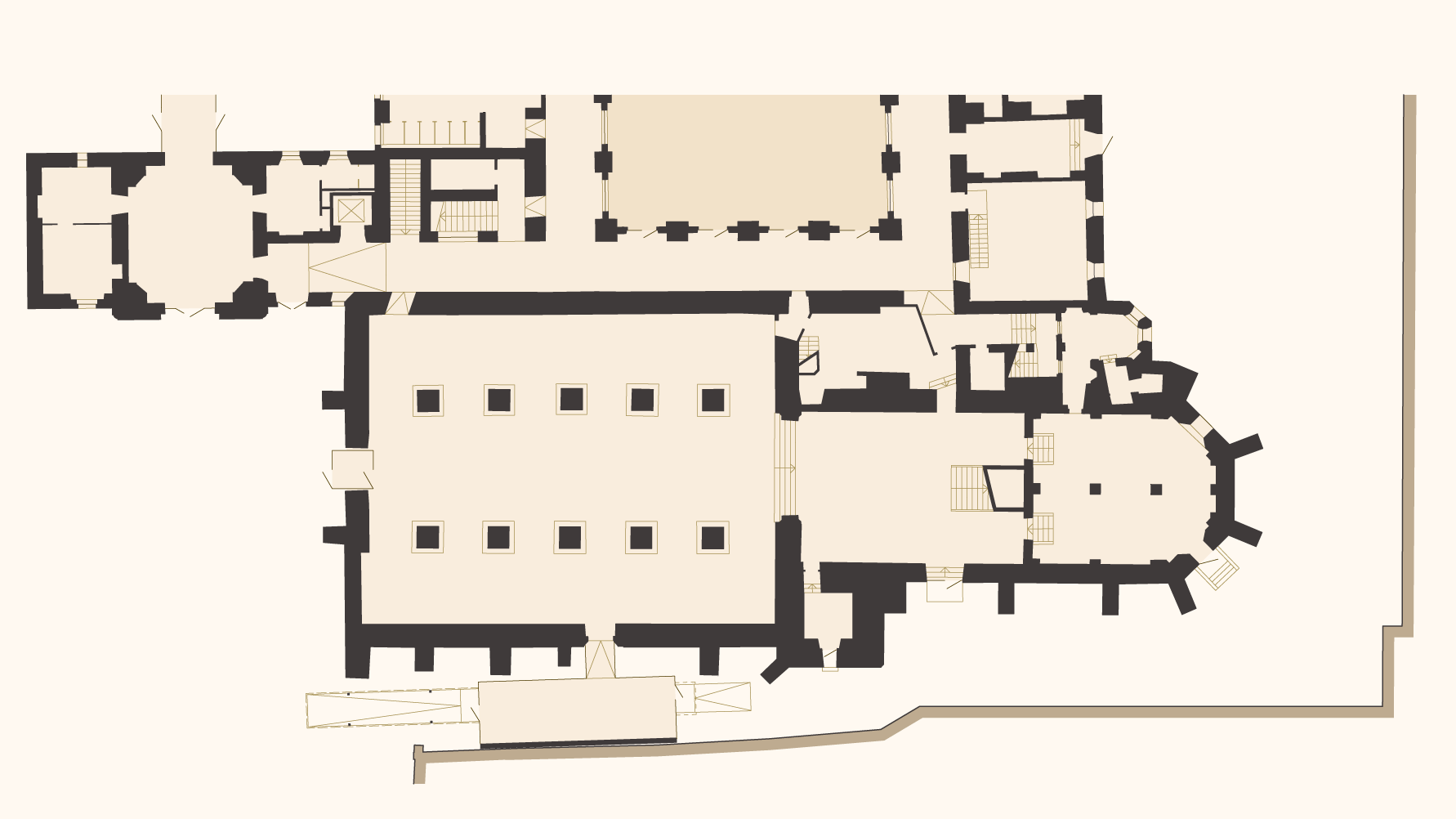
Floor Plan Ground Floor
(german original text from Gordana Brandner)
Location: Minoritenplatz 4, 3504 Krems-Stein (Lower Austria)
Year: 2002-2004
Client: NÖ Festival GesmbH
Use Area: ca. 1000m²
Team: Fritz Göbl, Alexander Bolecek in Kooperation mit Architekt Reinhardt Gallister
Photos: Bruno Klomfar