High-quality living space for different living situations is being built in the centre of Langenrohr.
The residential project consists of two 3-storey structures (2 full storeys + converted attic storey) and a central connecting section with access and communal areas on the ground floor.
The 29 subsidised flats offer a high level of living comfort. The living areas are between 55 and 87 m2 and offer 2- or 3-room floor plans. All flats have a balcony or terrace with a private garden.
Completion and occupation of the flats is planned for spring 2026.
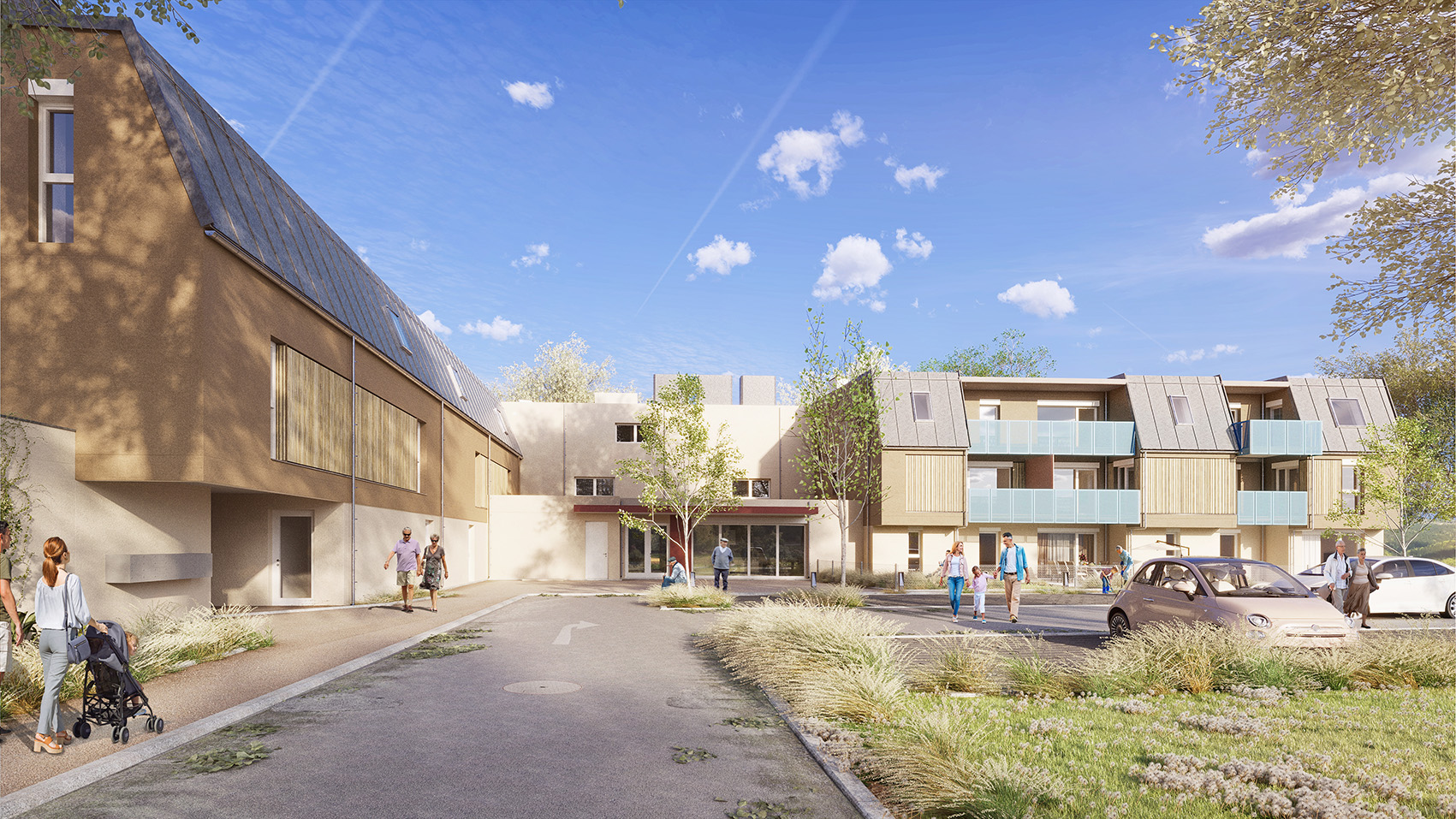
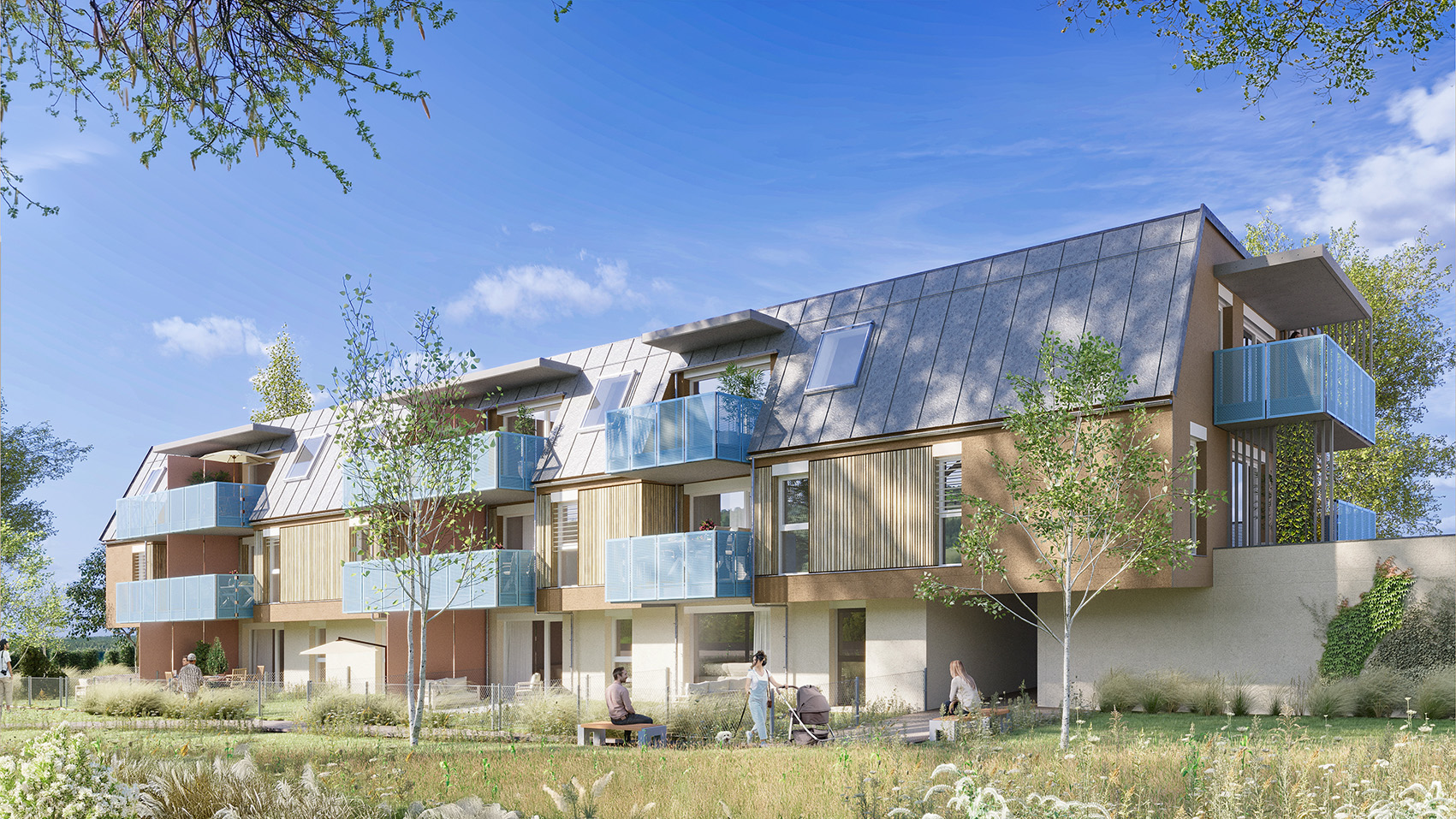
Location: Langenrohr, Lower Austria
Year of construction: Under construction
Client: Alpenland
Usable floor space: 1814 m2
Planning team: Helga Heinl, Jürgen Schweighofer
Renderings: Hannes Zita
A plastered solid base of brickwork supports the attic, which is clad in wooden slats. The “Labn” (Styrian for vestibule) on the access side is designed as a covered area that provides access to the upper floors via a staircase. Each residential unit has at least one balcony or a garden with terrace. House trees serve as plant air-conditioning. The 23 parking lots for cars and 20 bicycle parking lots, as well as all access roads, are designed to be open to seepage. The high-quality architectural project comprises three apartment buildings with a total of 18 one- and two-bedroom flats. The building typology is based on traditional regional building forms.
The interior concep, provides for a modern interpretation of grandmother’s good room: There are wood-burning cookers and table cookers that radiate cosy warmth, high-quality wooden floors and durable ceramic tiles. Natural building materials that pass through the hands of competent professionals from the surrounding area ensure a healthy and cosy living atmosphere.
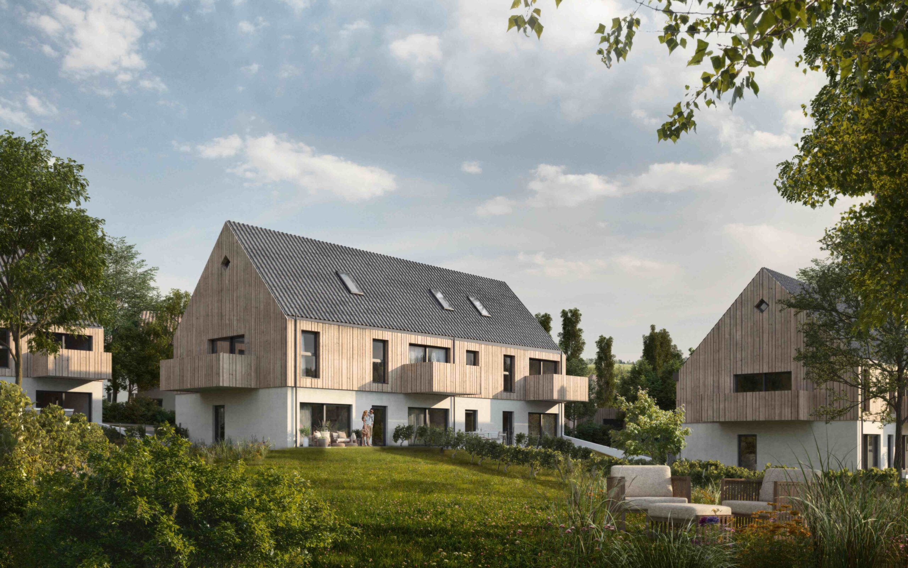
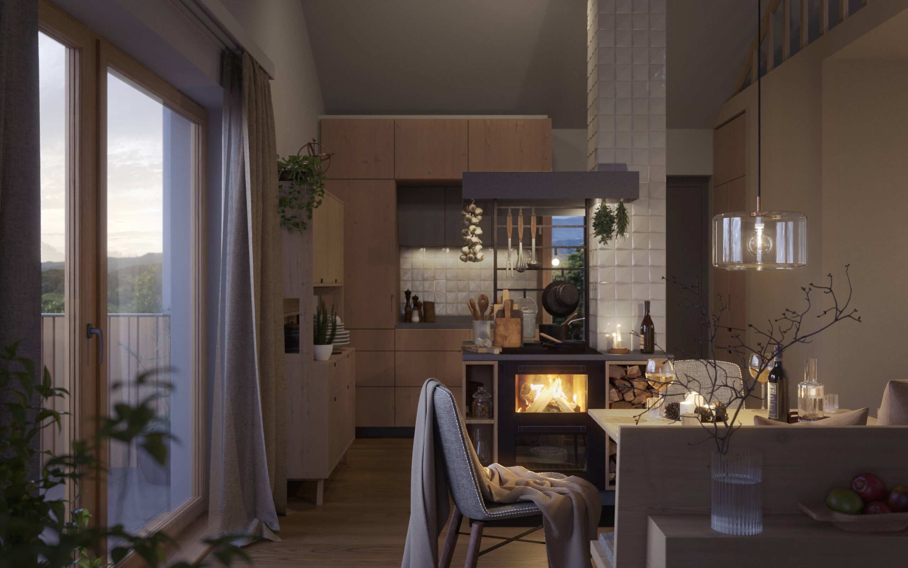
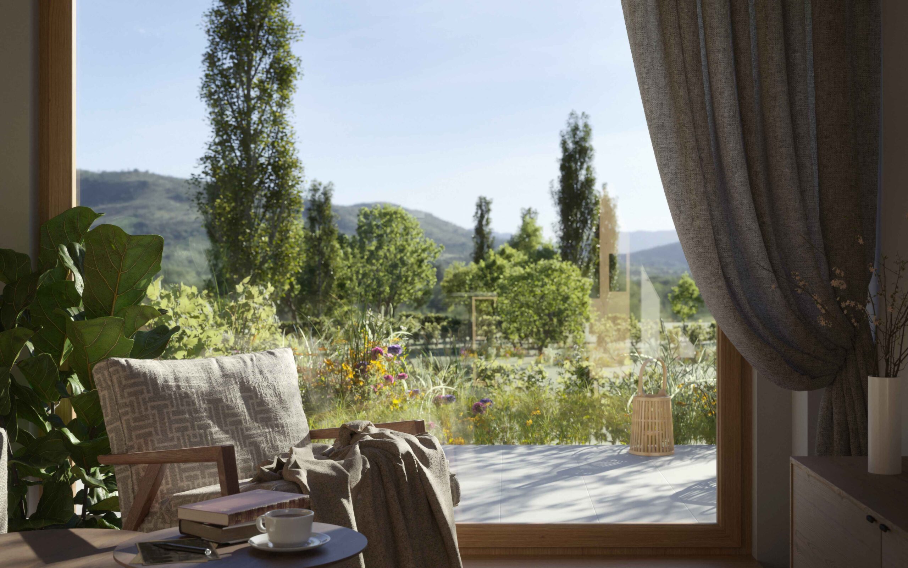
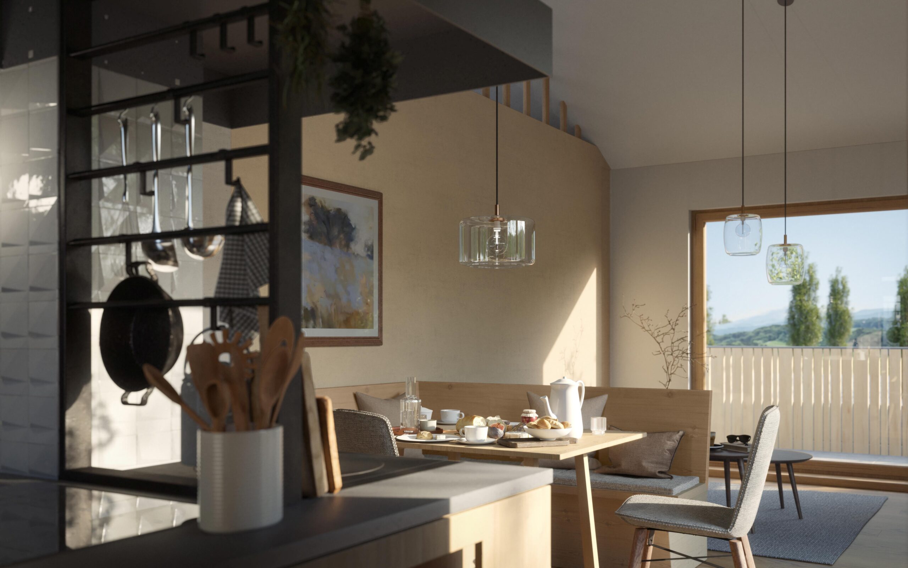
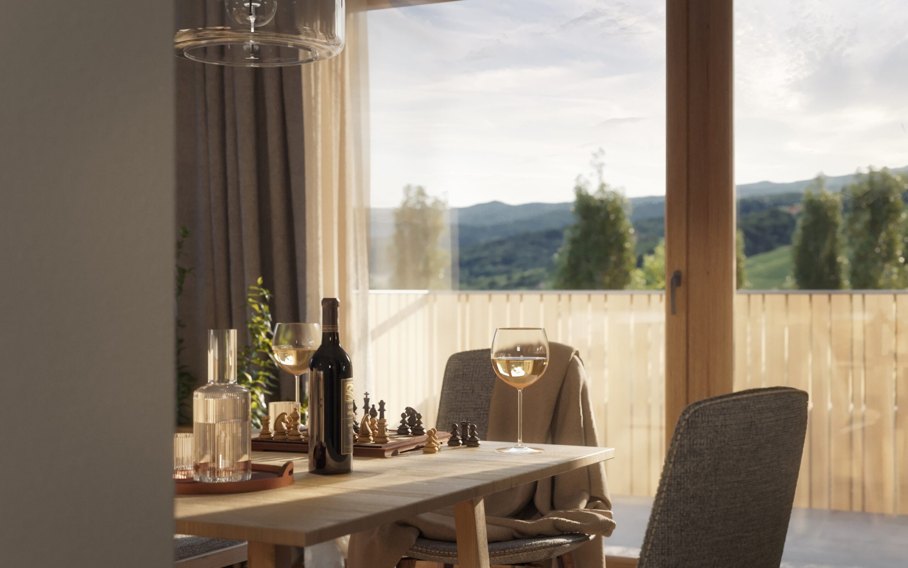
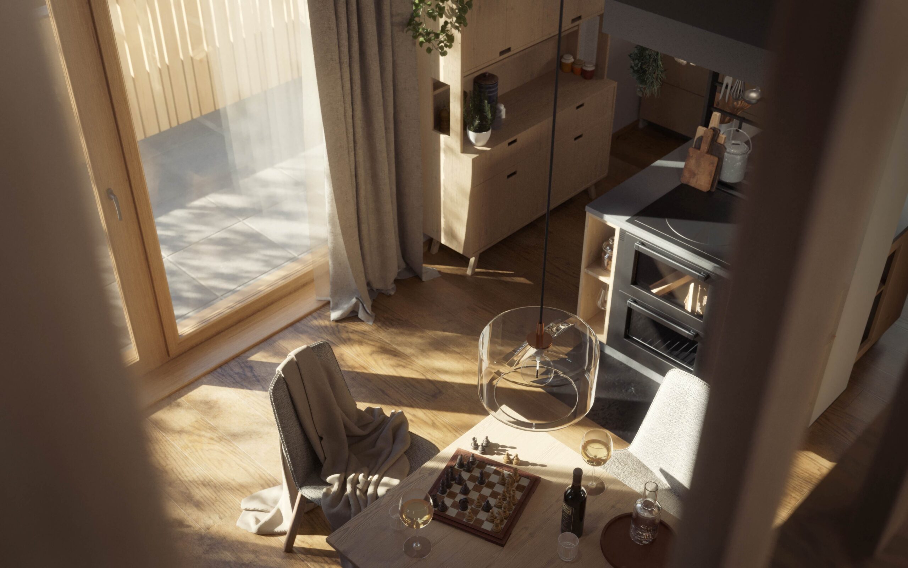
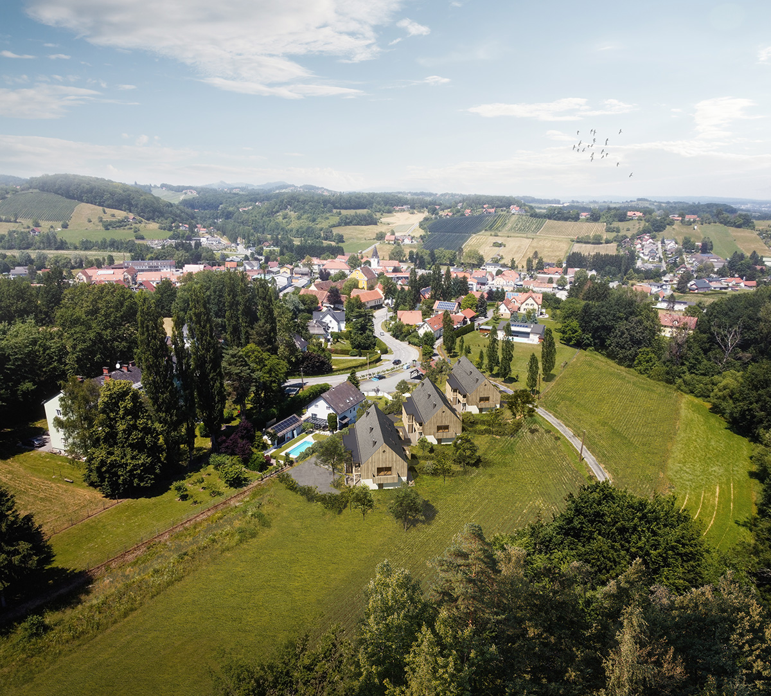
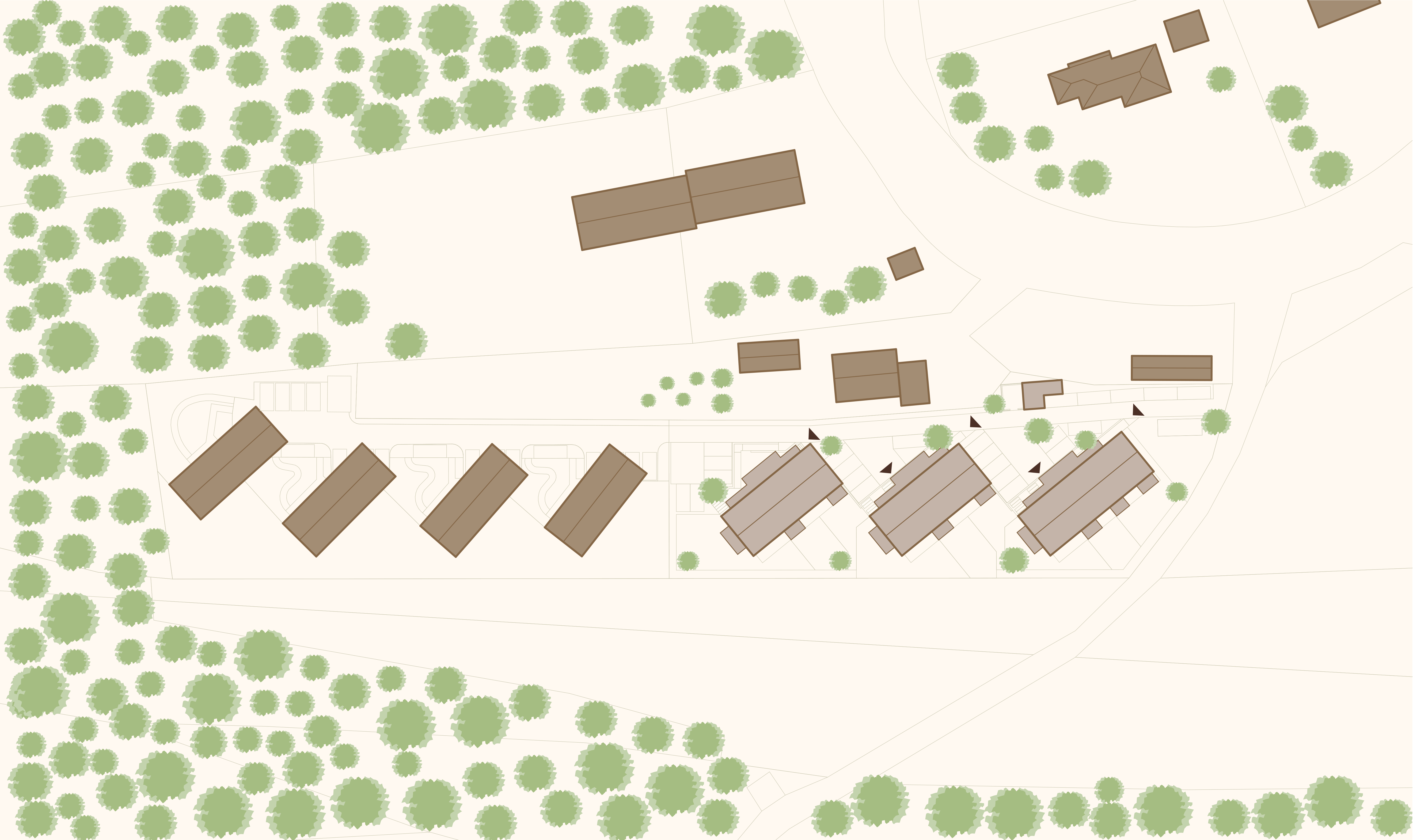
site plan
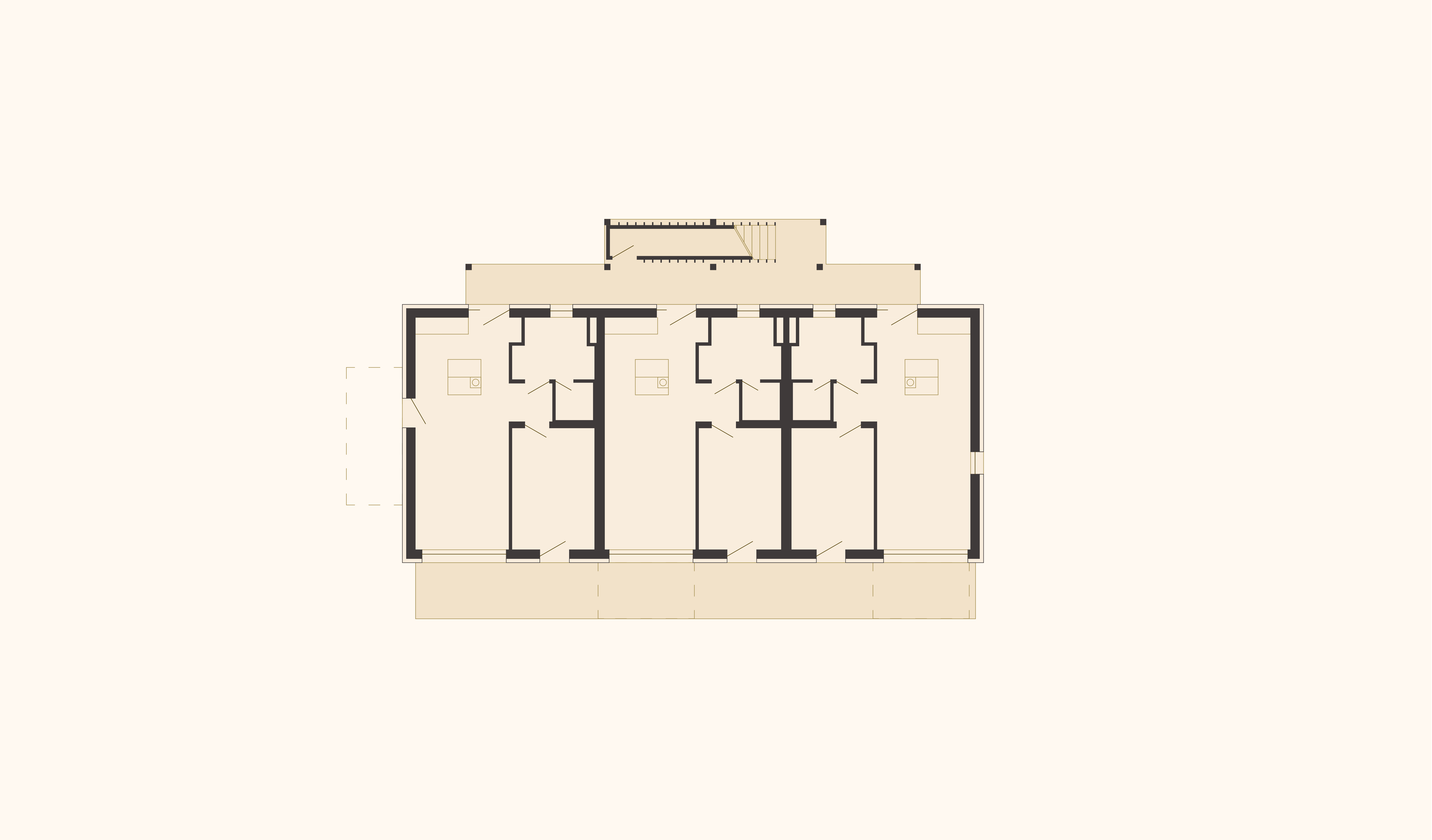 ground floor
ground floor
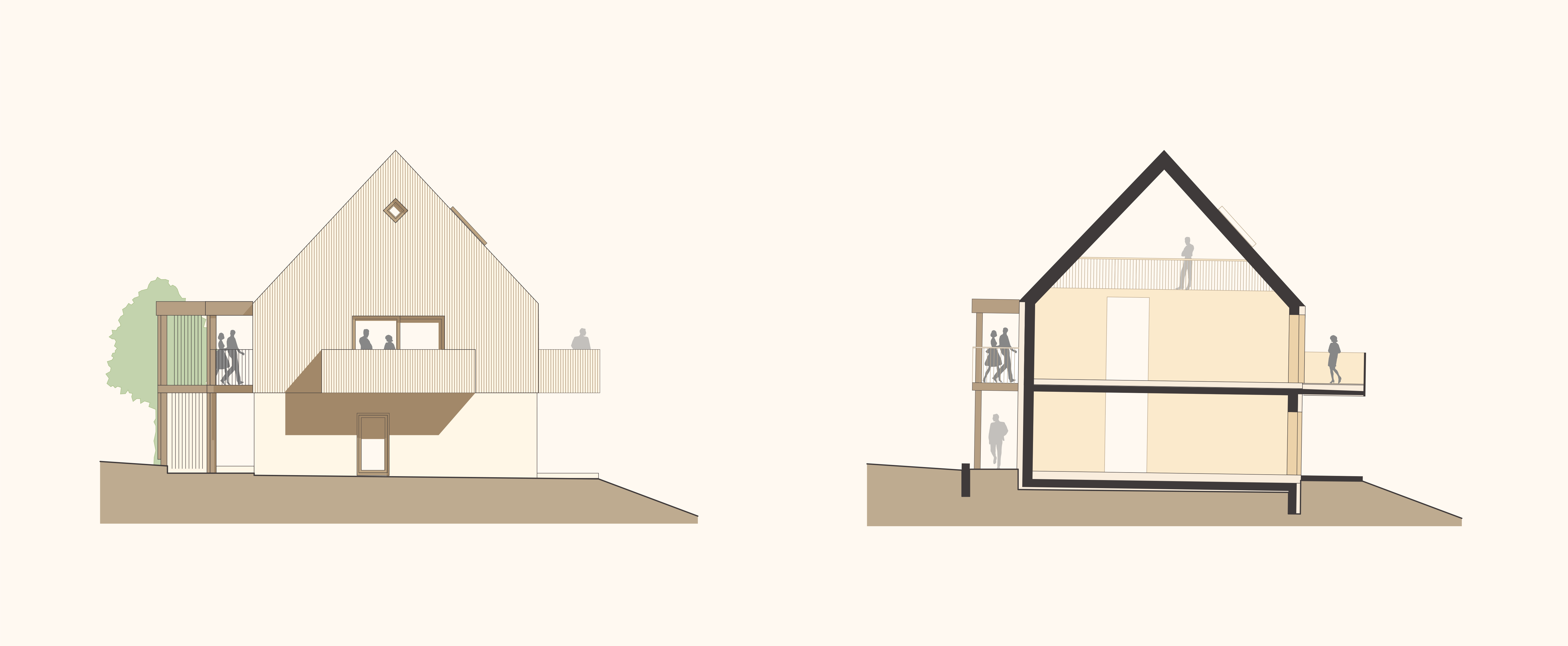 elevation gable, section
elevation gable, section
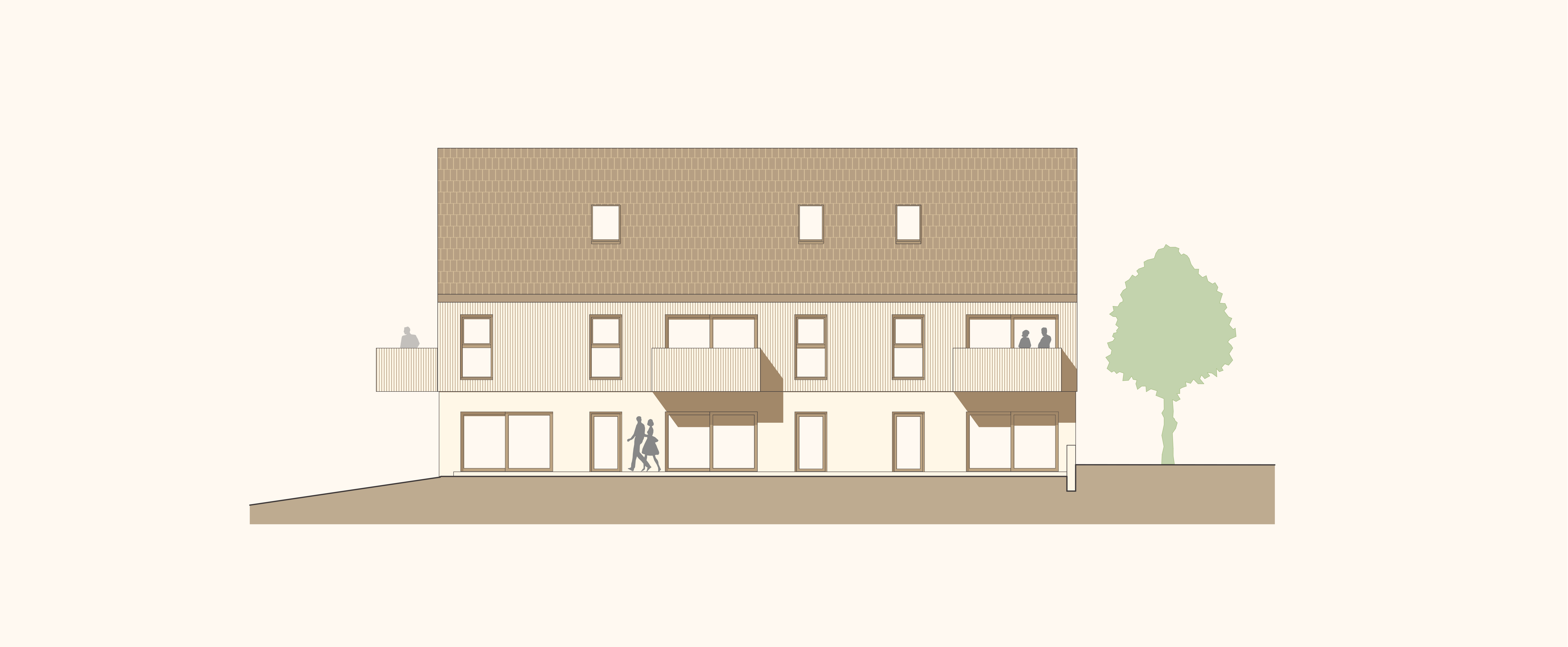 elevation
elevation
location: Gamlitz, Südsteiermark
construction year: in Planung, start of construction 2023
client: GABHÖ Immo GmbH
usable area: 960 m2
design team: Lukas Göbl, Alexander Enz, Miljan Stojkovic
interior design: MNA ZT KG Manfred Gräber, Miyako Nairz
projekt management: Lukas Göbl, Miljan Stojkovic
renderings: bokeh designstudio
Based on the feasibility and concept study by Miyako Nairz Architects and Bau&Architektur commissioned and implemented by Landesimmobilien Burgenland, the general planner was determined in a 2-stage, Europe-wide bidding process. Our bidding consortium ARGE Generalplanung HVB, consisting of goebl architecture, Miyako Nairz Architects MNA ZT KG, Bau und Architektur with the TGA planners Lechner + Partner was awarded the contract as the best bidder. The “Haus der Volksgruppen” is a symbol of commonality in Burgenland and a landmark project for the region: event hall, seminar rooms, gastronomy and living facilities will be combined in a multifunctional complex.
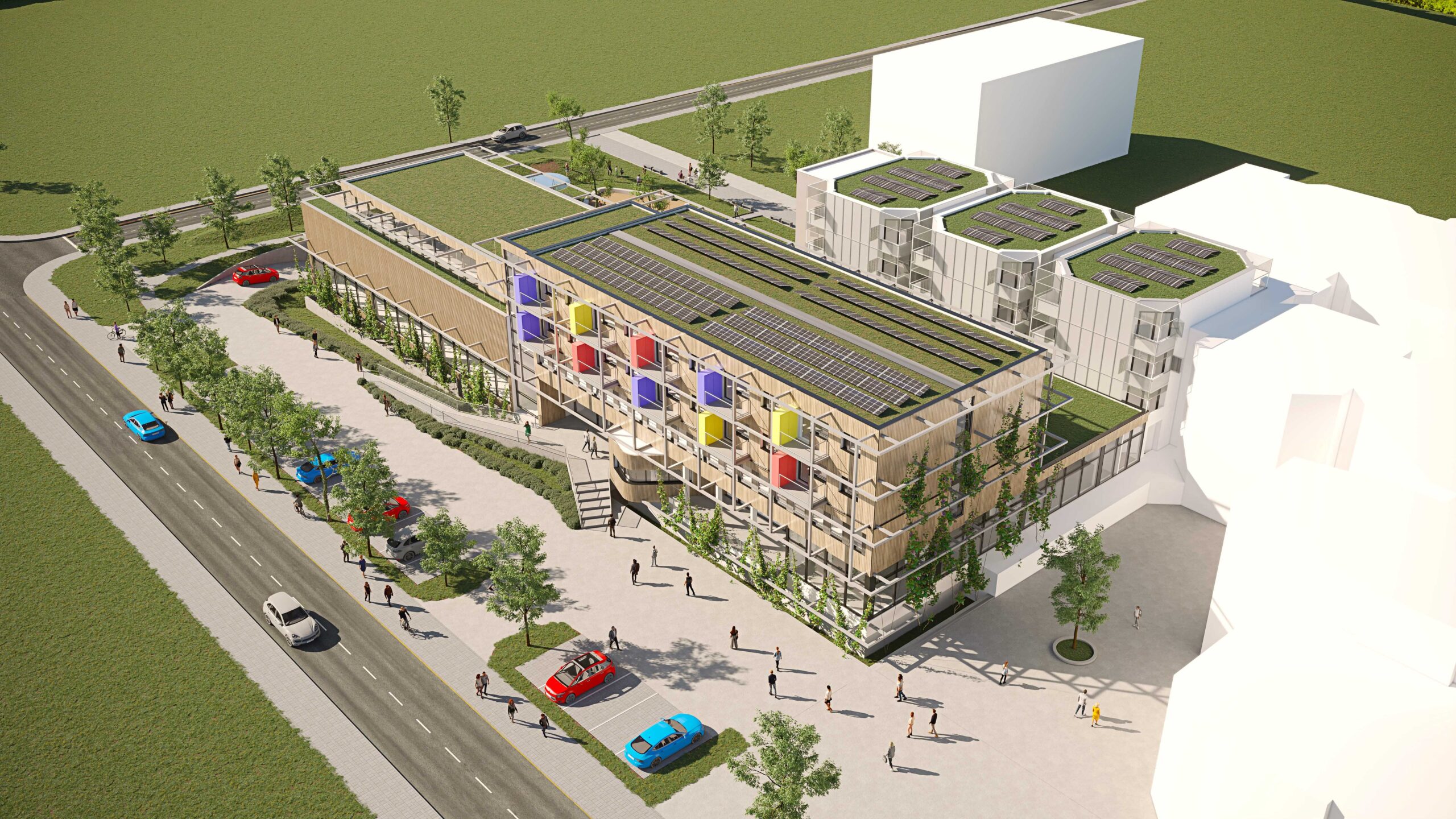
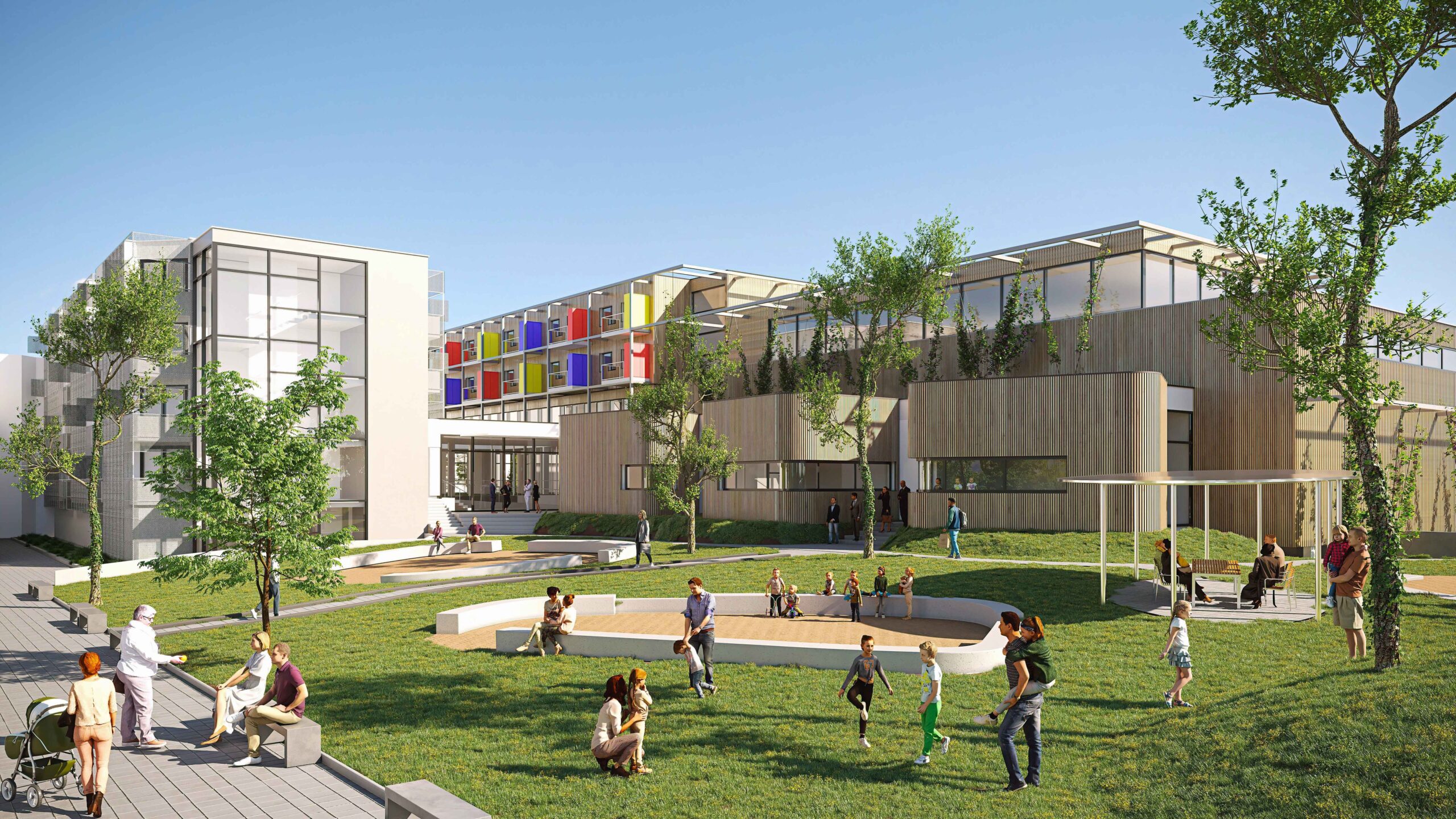
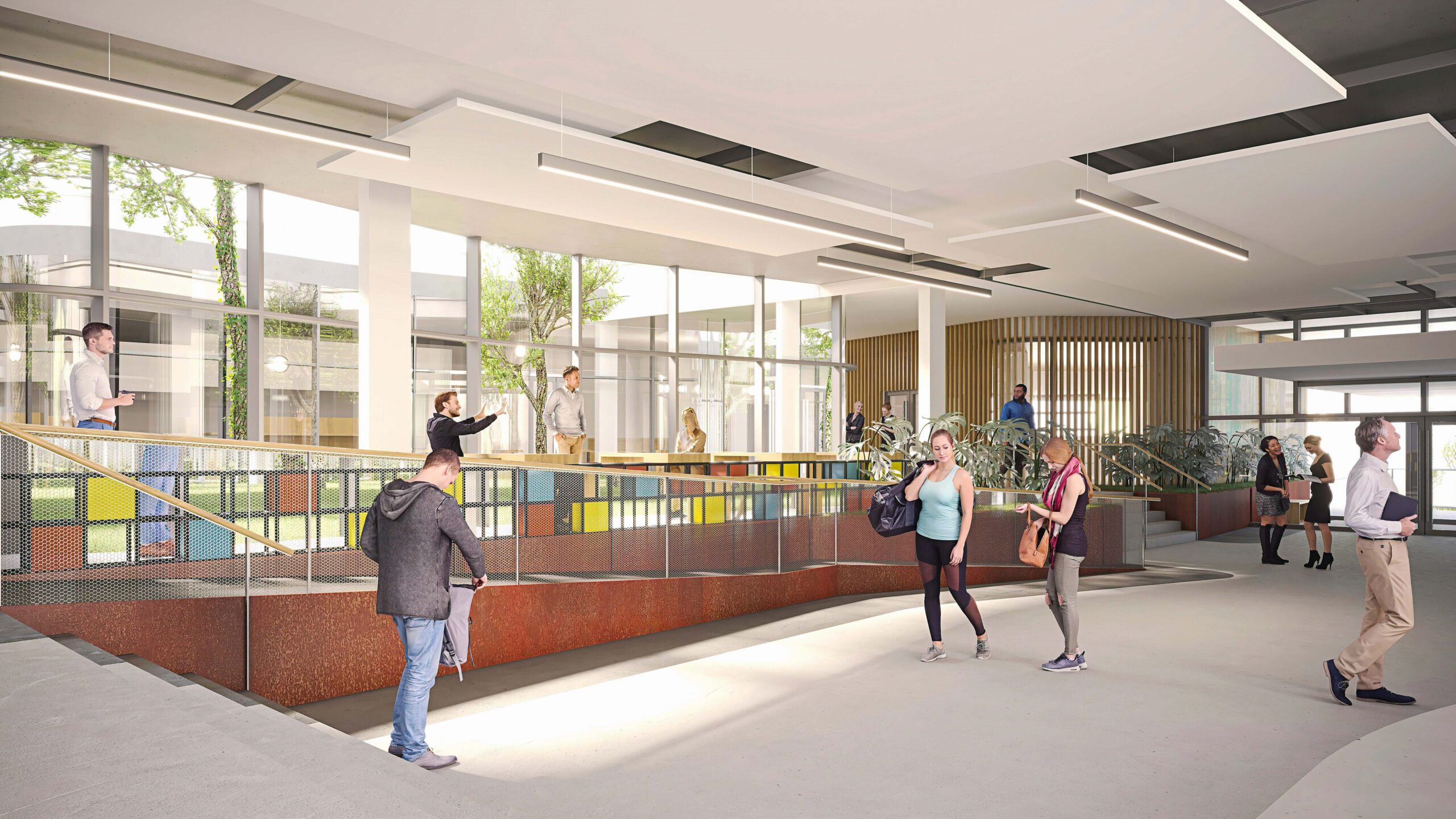
location: Oberwart
construction year: in planning phase, start of construction 2023
client: Landesimmobilien Burgenland (LIB)
usable area: ca. 5500 m2
design team: Manfred Gräber, Miyako Nairz, Lukas Göbl, Alexander Enz
project management: Manfred Gräber, Jürgen Schweighofer
renderings: Kubiron










 ground floor
ground floor elevation gable, section
elevation gable, section elevation
elevation

