The shape of the Wienertor Center follows the guiding urban development concept developed by Göbl Architecture for this section of Krems. The beginning of the property is marked by a tower, set as a landmark to usher in the city neighborhood’s new development. A three-story perimeter block development is projected along Wienerstraße, taking up the heights of the surroundings. Two east-west stretching structures create a large courtyard, shielded from the railway tracks by a tall, elongated building. The project shelters a number of different uses under its roof. Each area has unique attributes and is easily recognizable from the outside. The design brings the sections together through the use of materials, colors, and construction, creating a cohesive design unit. Residential units for different living needs, ranging from those of students to assisted living situations, various office spaces from small to large, and a medical center all find what they need here in the development. A grocery store is situated on the ground floor. Daily grocery needs are covered on 1,000 m2 of floor space. The development is primarily projected as a reinforced steel structure. The receding top story and the maisonette building will be lightweight constructions of prefabricated x-lam elements. The exterior shell is of large-format sheets of glass and different colored panels and/or Profilit glass. Apertures and sliding door elements are inserted along the glass and panel façades according to use. The rooftops are greened, flat-roof structures.
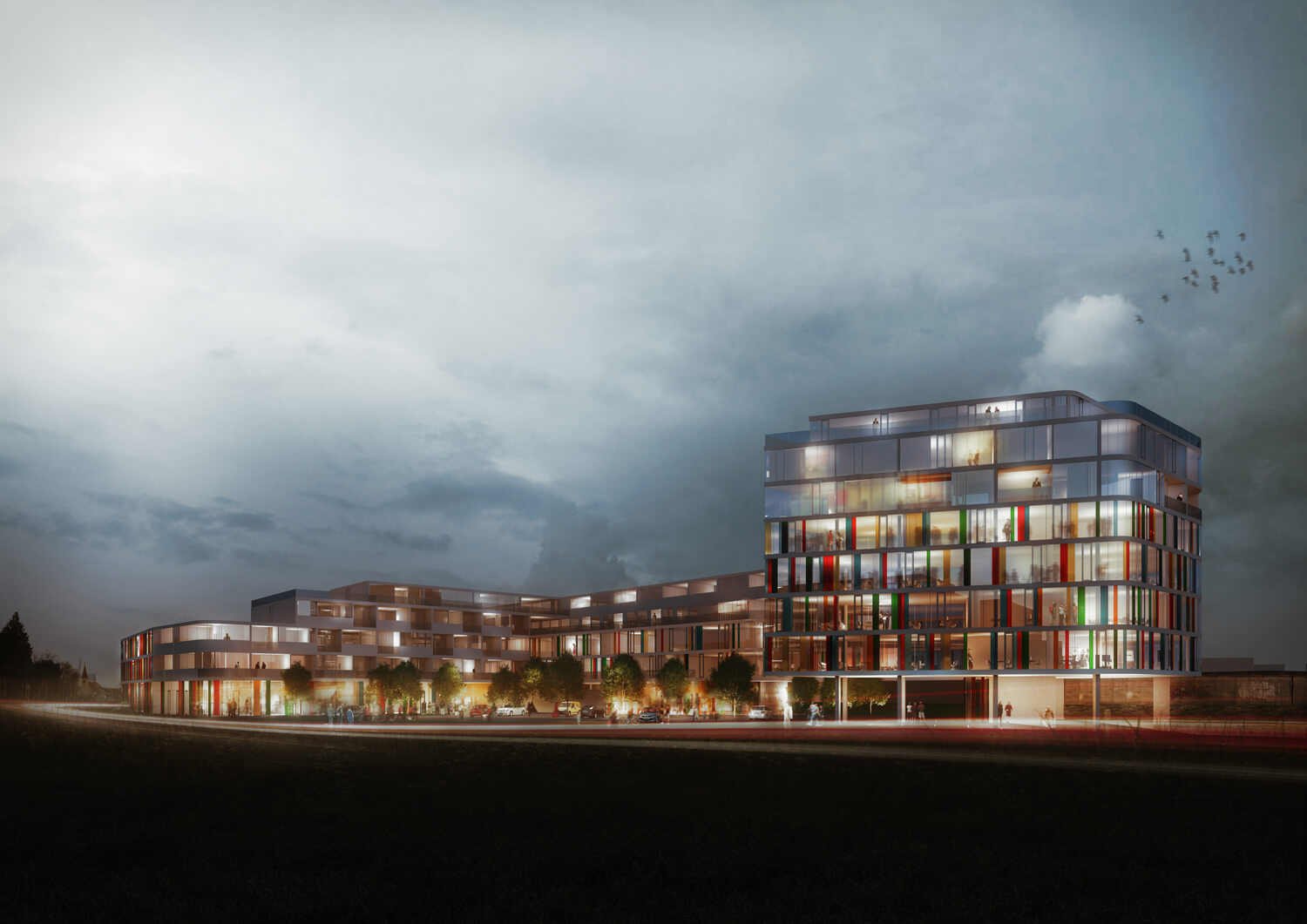
Location: Krems (Lower Austria)
Team: Lukas Göbl, Fritz Göbl, Andrès España, Alexander Enz, Roxana Clep, Oliver Ulrich
The new Citizen and Event Center in Böheimkirchen defines the region’s center, its contemporary design language and connection to public space imbuing the site with added quality. The building volumes are carefully situated and optimized to attain a three-part harmony together with the church that dominates the urban space: Multifunctional hall, administrative building, and church. Mount Kirchenberg, a topographically defining element of Böheimkirchen, is “continued” by the structure. The rear sections of the building are buried, the hill itself lushly covered in green. A public square precedes the building on two sides. This plaza provides space for an outside dining area and open-air events. A generously proportioned foyer joins the two main entrances. This creates a public path leading through the new building, making it an active part of the town by joining the main street and the park in a direct line. The project is designed as a reinforced steel structure. The floor slabs are equipped with a thermo-active building system for cooling and heating. In the ground floor area and some parts of the upper stories, a contemporary and functional façade construction made of a post-and-beam façade and structural glazing is used. However, the majority of the façade will be a curtain of fiberglass concrete.
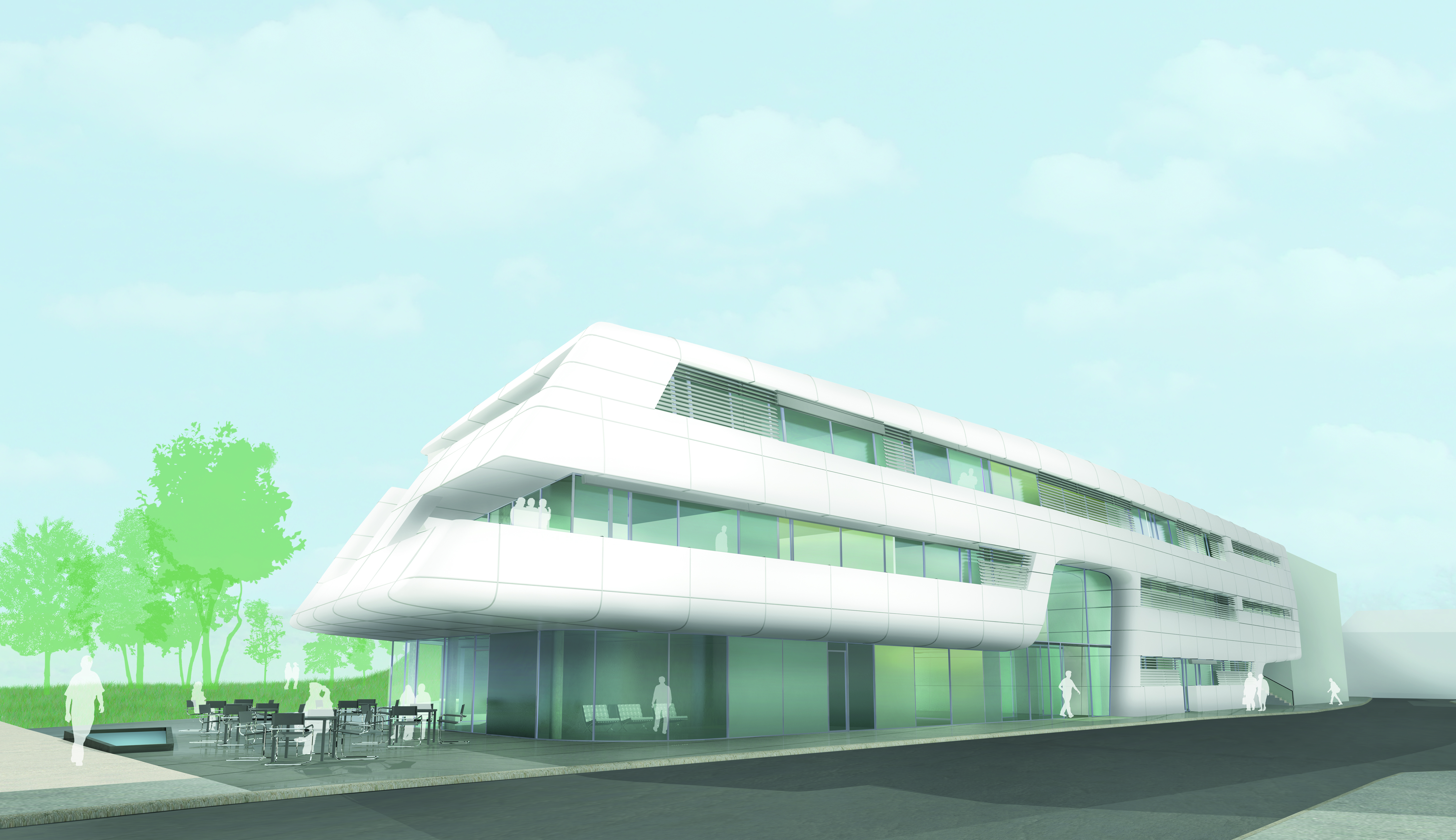
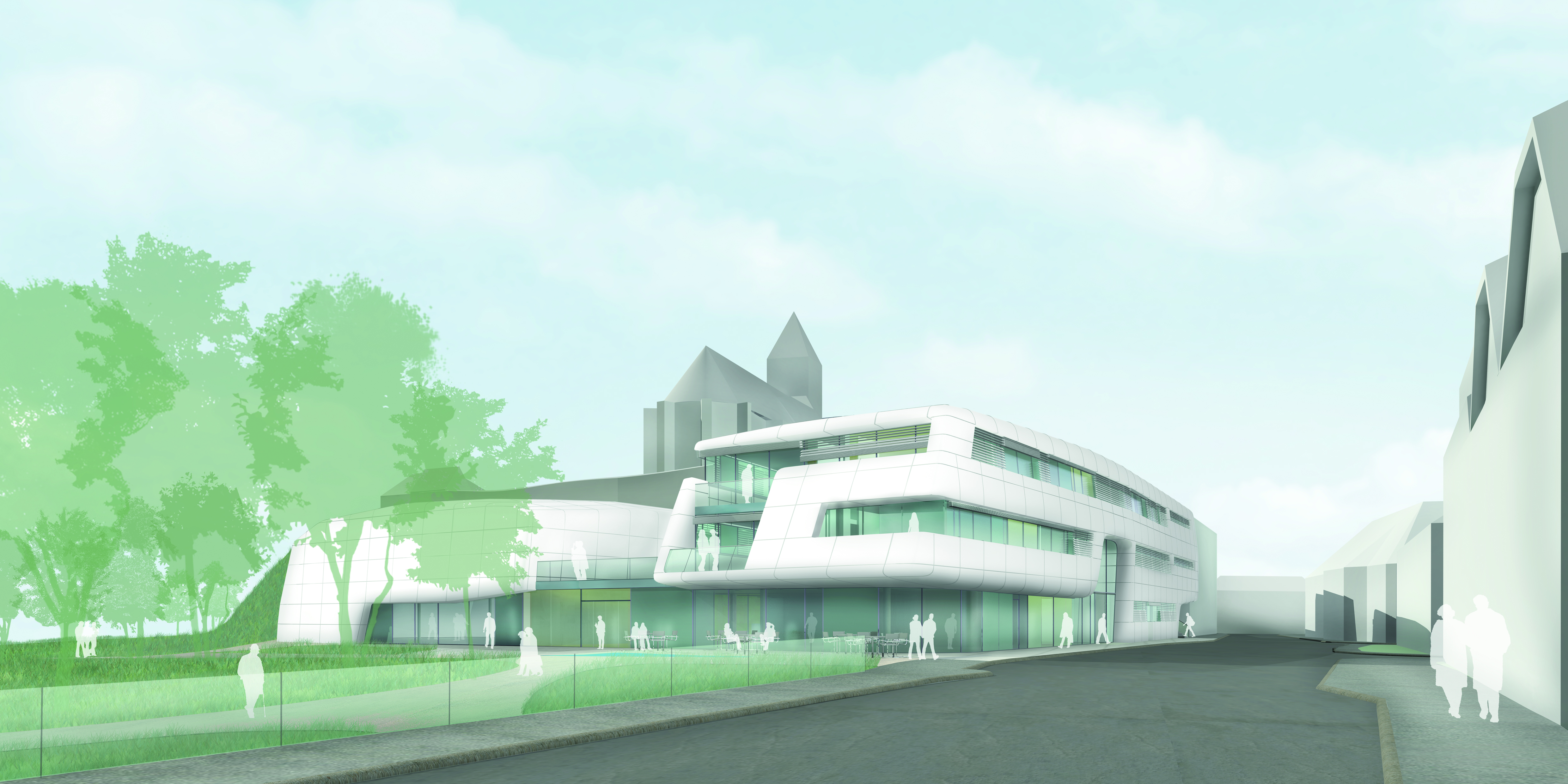
Location: Böheimkirchen (Lower Austria)
Year: Pan-European Competition 2012, 2nd Place
Use Area: ca. 3000m²
Team: Lukas Göbl, Oliver Ulrich
The Corporate Building of the new LT1 office and business center sets a contemporary architectural landmark in the urban landscape of St. Pölten — elegant, flexible, and representative. The surrounding urban structures and the newly interpreted Linzertor are the two key points of orientation for the concept of the new building. The partly covered, car-free forecourt is integrated into an existing promenade, thus becoming an important part of city life, and integrating islands of greenery, trees, and seating areas, as well as a restaurant with an outdoor café. The main entrance leads into a light-filled, four-story hall. The distribution of the ground floor exhibition spaces is flexible. The static system of the building dispenses with interior load-bearing walls, keeping the flexibility of the space at an absolute maximum. The structure of the new building is a reinforced concrete frame, with most of the ground floor and several sections of the upper floors built using post and beam structural glazing. The remaining upper floor sections are hung with an insulated curtain wall of white panels of concrete reinforced with glass fiber. External Venetian blinds with mobile slats effectively reduce summertime overheating and also create the visual effect of a digital animation. In addition, LED lettering running along the building — an individually programmable element that is a particularly distinctive part of the façade — highlights the overall progressive character.
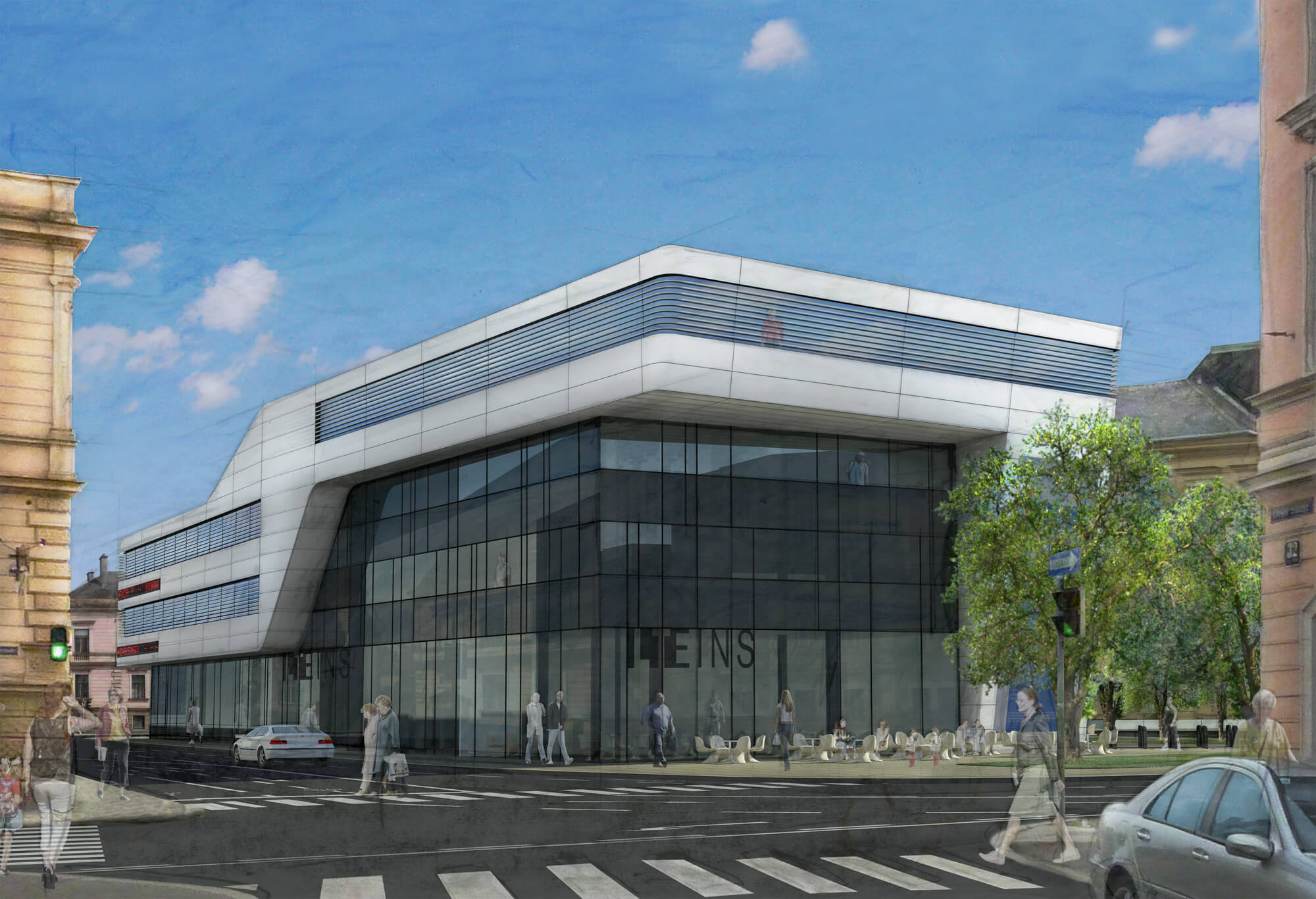
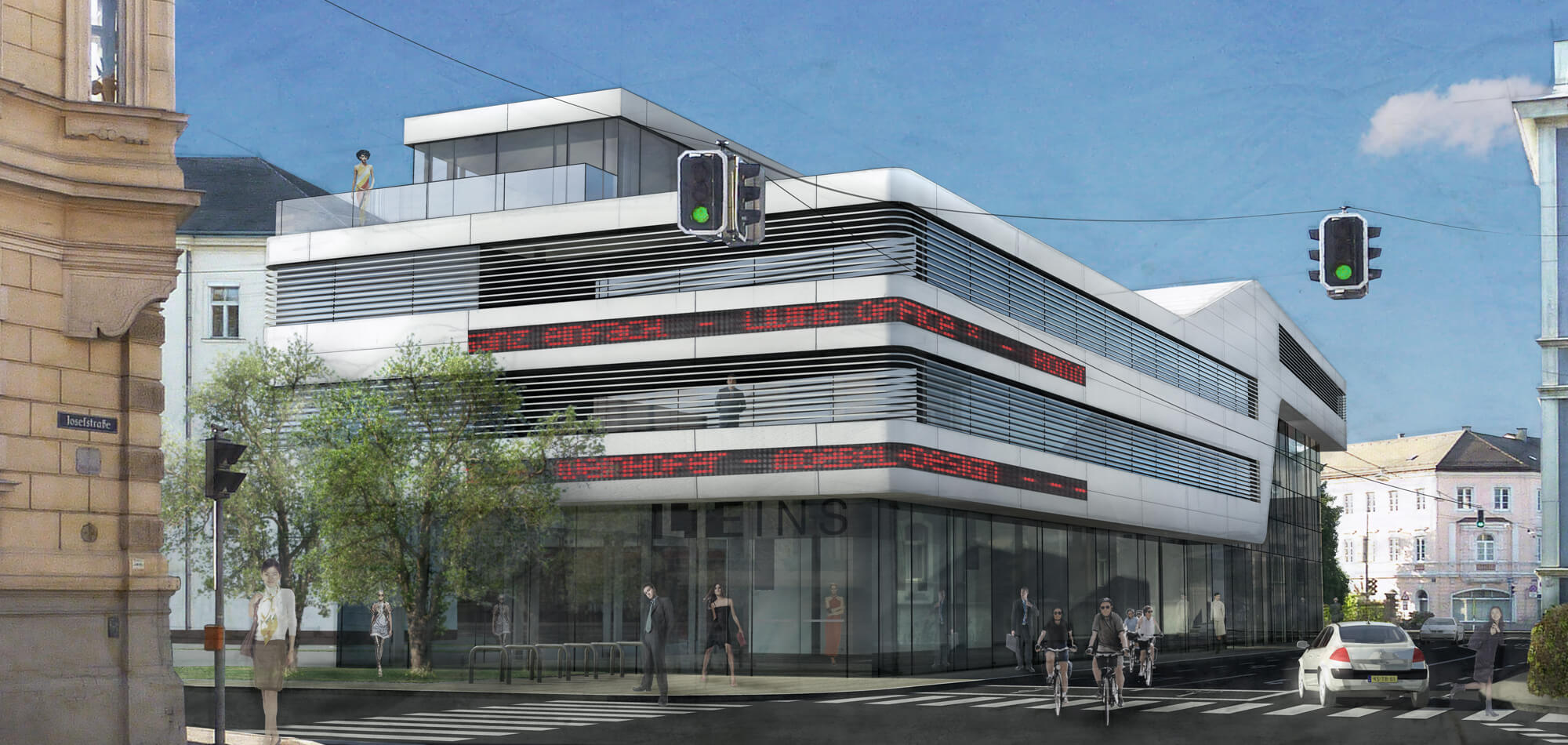
Location: St.Pölten (Lower Austria)
Year: Invited Competition 2011
Client: LT1 Betriebs GesmbH
Use Area: 5200 m² (incl. Garage)
Team: Lukas Göbl, Fritz Göbl, Oliver Ulrich




