The parts of the St. Peter an der Sperr building complex — church, monastery, and municipal museum — are brought together to create a new unity. The result is a monolithic cube, which draws from the eaves height of the surrounding buildings and thus blends in, while still making a self-confident appearance on the cityscape. The new façade has a strong pixelated perforation that creates a diverse appearance and regulates insights, views, and lines of sight. The ground floor and first upper story façade is receded around the new main entrance area, creating a sheltered front area and marking the entrance. On the top floor, the façade surrounds an outdoor area, giving it a high-quality spatial closure and making the building seem to dissolve towards the sky at the prominent corner towards the Bürgermeistergarten. The heritage monastery and church, both museum extensions, are revitalized using minimally invasive measures. The new foyer, set along the exterior of the church nave, holds the box office area and a small shop with a cloakroom. The design of this building borrows from the new façade of the City Museum. The spatial concept fulfills the demands of a modern museum and makes linear exhibition tours and a multifunctional use of the rooms possible.
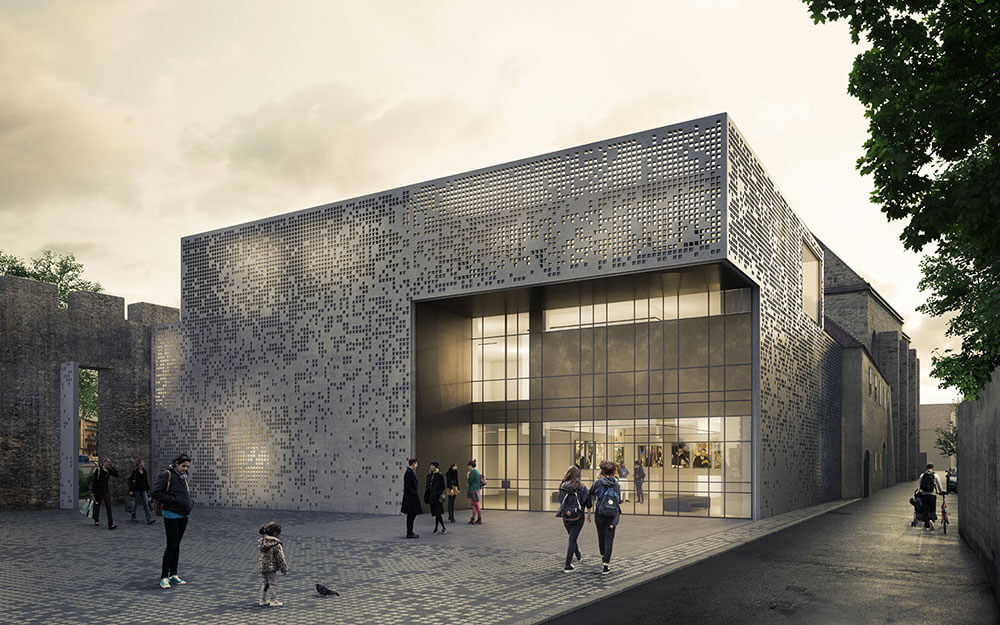
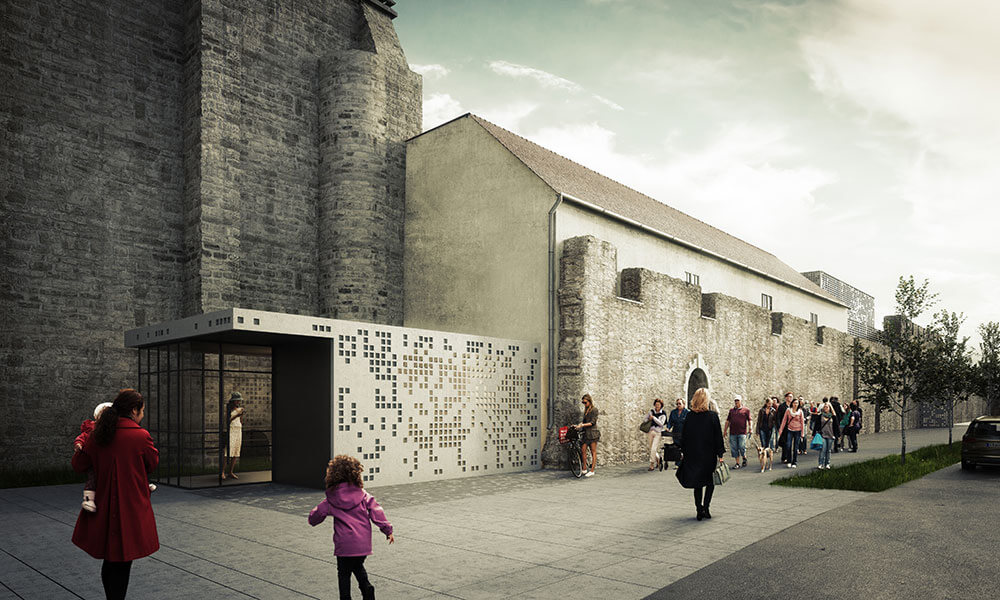
Location: St. Peter and der Sperr (Lower Austria)
Use Area: 1900 m²
Team: Lukas Göbl, Andrés España, Oliver Ulrich
in cooperation with architect Franz Gschwantner
The shape of the Wienertor Center follows the guiding urban development concept developed by Göbl Architecture for this section of Krems. The beginning of the property is marked by a tower, set as a landmark to usher in the city neighborhood’s new development. A three-story perimeter block development is projected along Wienerstraße, taking up the heights of the surroundings. Two east-west stretching structures create a large courtyard, shielded from the railway tracks by a tall, elongated building. The project shelters a number of different uses under its roof. Each area has unique attributes and is easily recognizable from the outside. The design brings the sections together through the use of materials, colors, and construction, creating a cohesive design unit. Residential units for different living needs, ranging from those of students to assisted living situations, various office spaces from small to large, and a medical center all find what they need here in the development. A grocery store is situated on the ground floor. Daily grocery needs are covered on 1,000 m2 of floor space. The development is primarily projected as a reinforced steel structure. The receding top story and the maisonette building will be lightweight constructions of prefabricated x-lam elements. The exterior shell is of large-format sheets of glass and different colored panels and/or Profilit glass. Apertures and sliding door elements are inserted along the glass and panel façades according to use. The rooftops are greened, flat-roof structures.
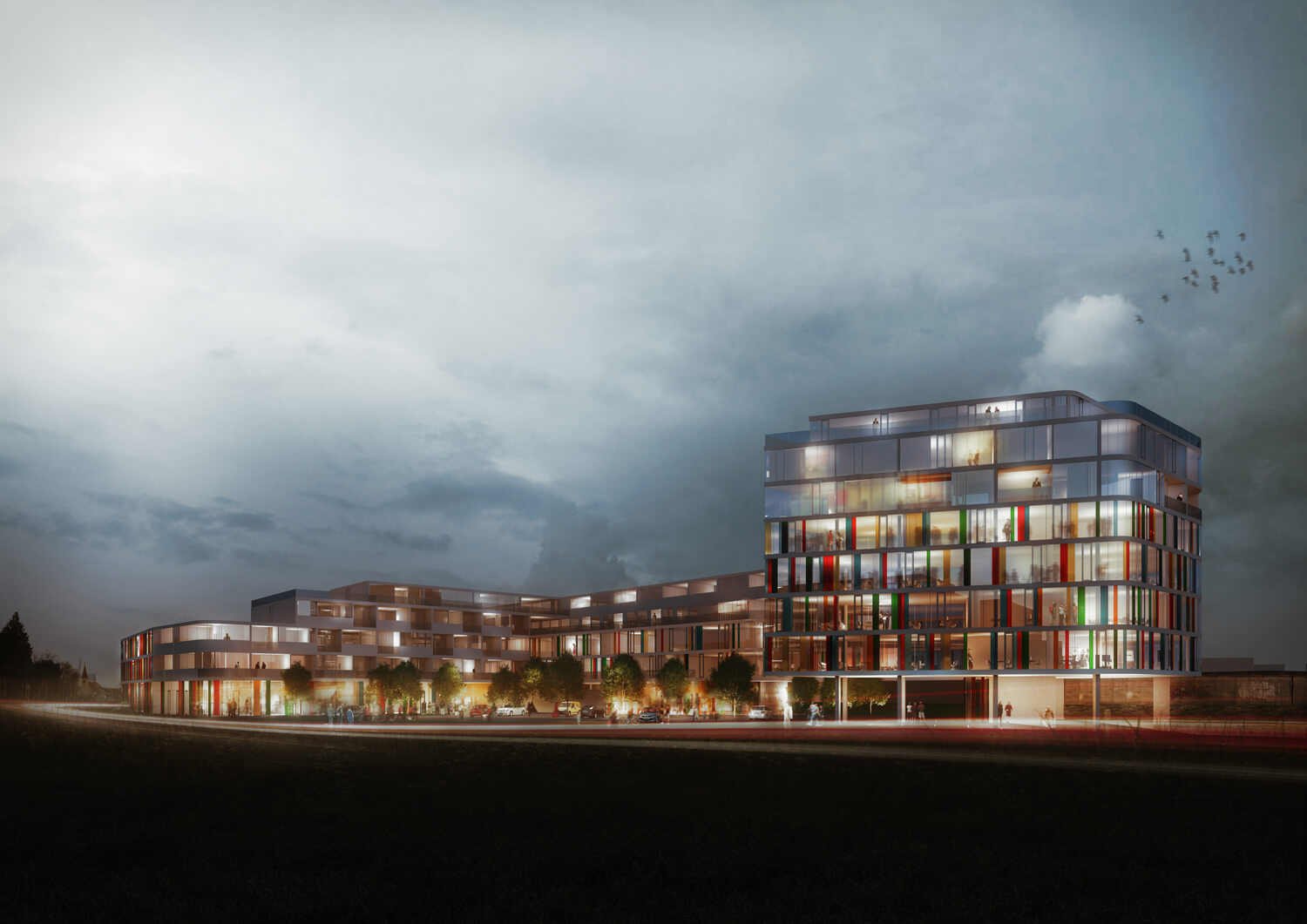
Location: Krems (Lower Austria)
Team: Lukas Göbl, Fritz Göbl, Andrès España, Alexander Enz, Roxana Clep, Oliver Ulrich
The new U5 subway line creates bridges connecting the past and future of Vienna urbanity and mobility. The original design – developed by a subway work group in 1970 – is taken up, reinterpreted, and carried forward. Frontal view and cross-section of the new buildings are almost identical to those of the existing stations, and the new U5 platforms also cite various historical details. Information carriers, furniture, installations, lighting, and technical facilities are integral components with a uniform, friendly, and identity-creating design. Horizontal enamel panels clad the walls, shape furniture, and incorporate functional elements. Furniture emerges likes stalactites from the wall and ceiling cladding. Lighting strips parallel to the length provide the primary station lighting, complemented by accents of natural light. The color turquoise fills the design program, establishing the “corporate identity” of the U5 line. The turquoise-blue of the main color is supplemented by two related shades and arranged in a random pattern. The reception building is clad using the same principle, presenting the identifying color-coding to the urban surroundings. The reception buildings are a design consequence of the underground structure, bringing its appearance up from below. Skylights connect the subway with the city, becoming urban furniture in the process.
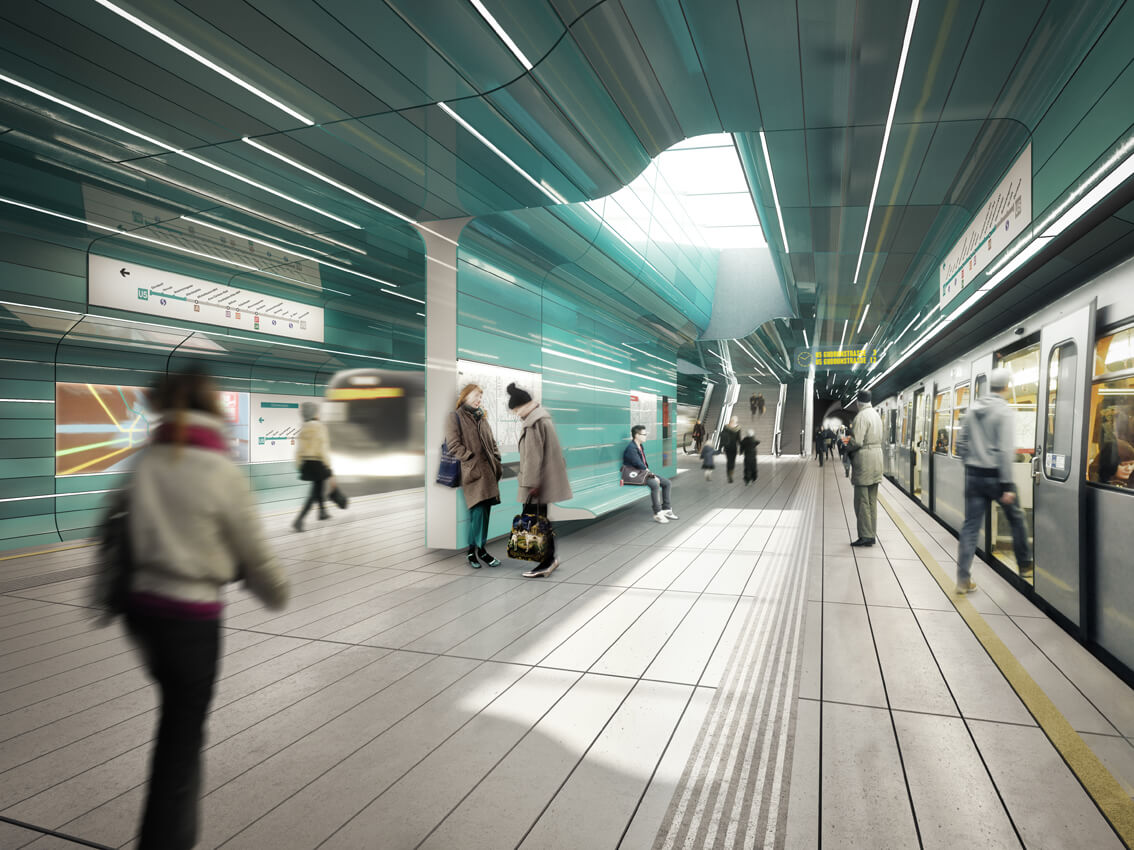
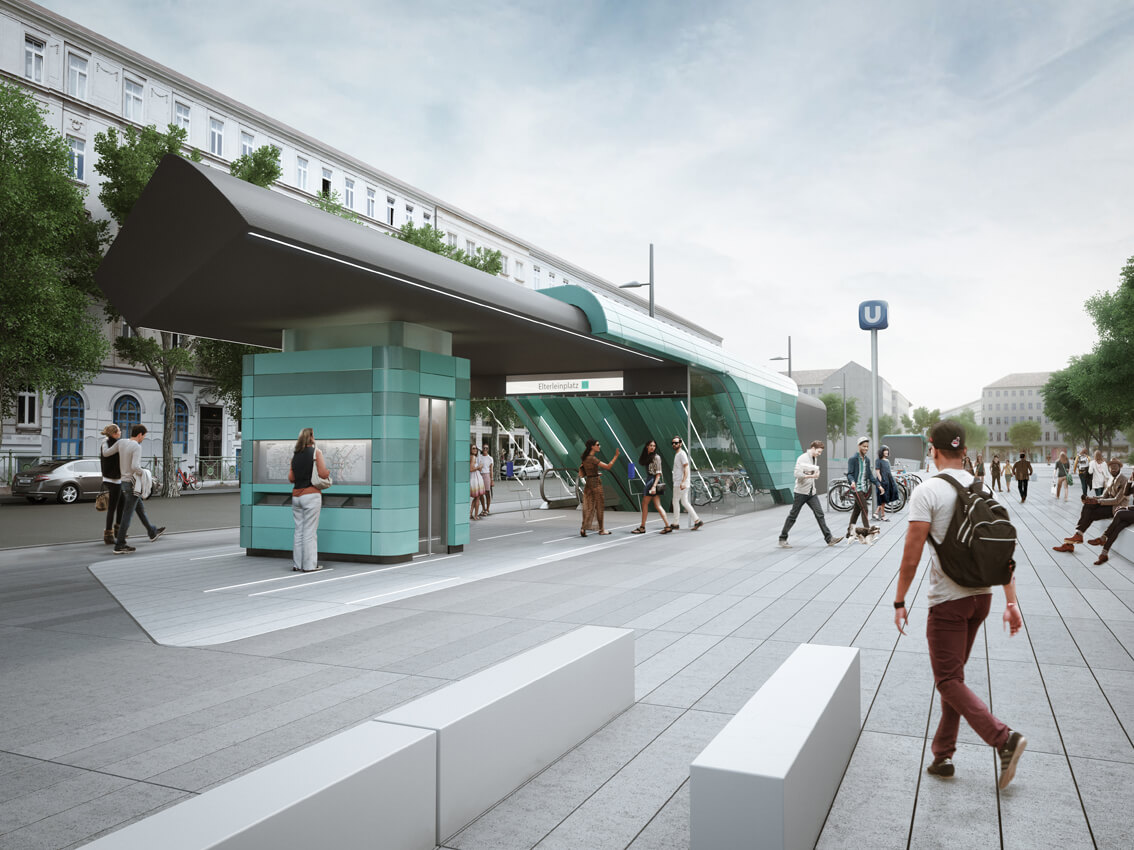
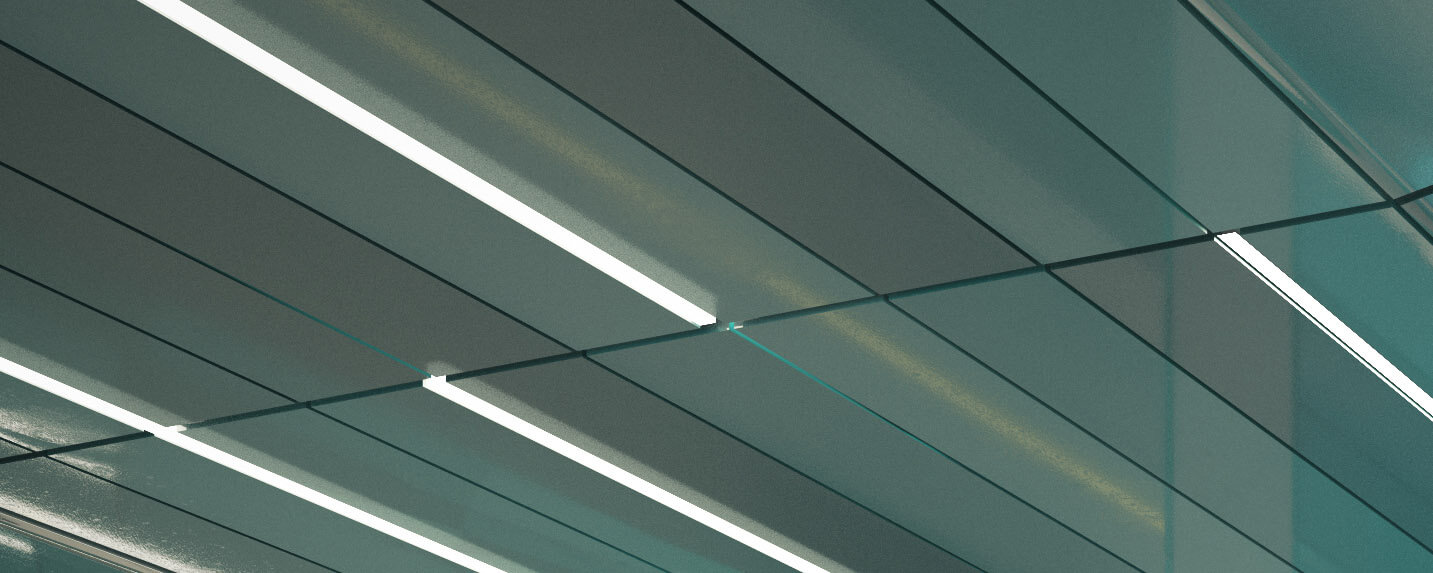
Location: Vienna
Team: Lukas Göbl, Oliver Ulrich, Andrés España
The new buildings of this residential development will fill the existing gaps in the cityscape. A courtyard complex is proposed along Kasernstraße. The sloping site will be balanced out by the introduction of two levels. A courtyard complex housing various living and outdoors situations is proposed for the upper level. The south-facing structure partially closes the courtyard and is a full story lower. The southern tract thus sits on the lower level, housing a children’s daycare and with its own entrance and playground. The building can be accessed from all sides. On the west, the outdoor area can be directly accessed, and from there the childcare facility and the south wing of apartments. The outdoor area is characterized by a great variety of green, with space for urban gardening. Four main stairwells with elevators provide vertical circulation. The apartments of the north, east, and south wings are accessed via exterior corridor balconies, those of the west wing along a generously proportioned central hallway. The complex holds a total of 93 units, 40 of them assisted living and 53 in private ownership. Most apartments face south, and many to the east and west. The childcare facility, which can only be entered with a chip card, is located on the ground floor. The underground garage has a total of 109 parking spaces. A large shared terrace and a central courtyard gives residents a broad range of areas for many possible uses, such as parties and celebrations, playing board games, sunbathing, holding workshops, or small concerts or theater evenings.
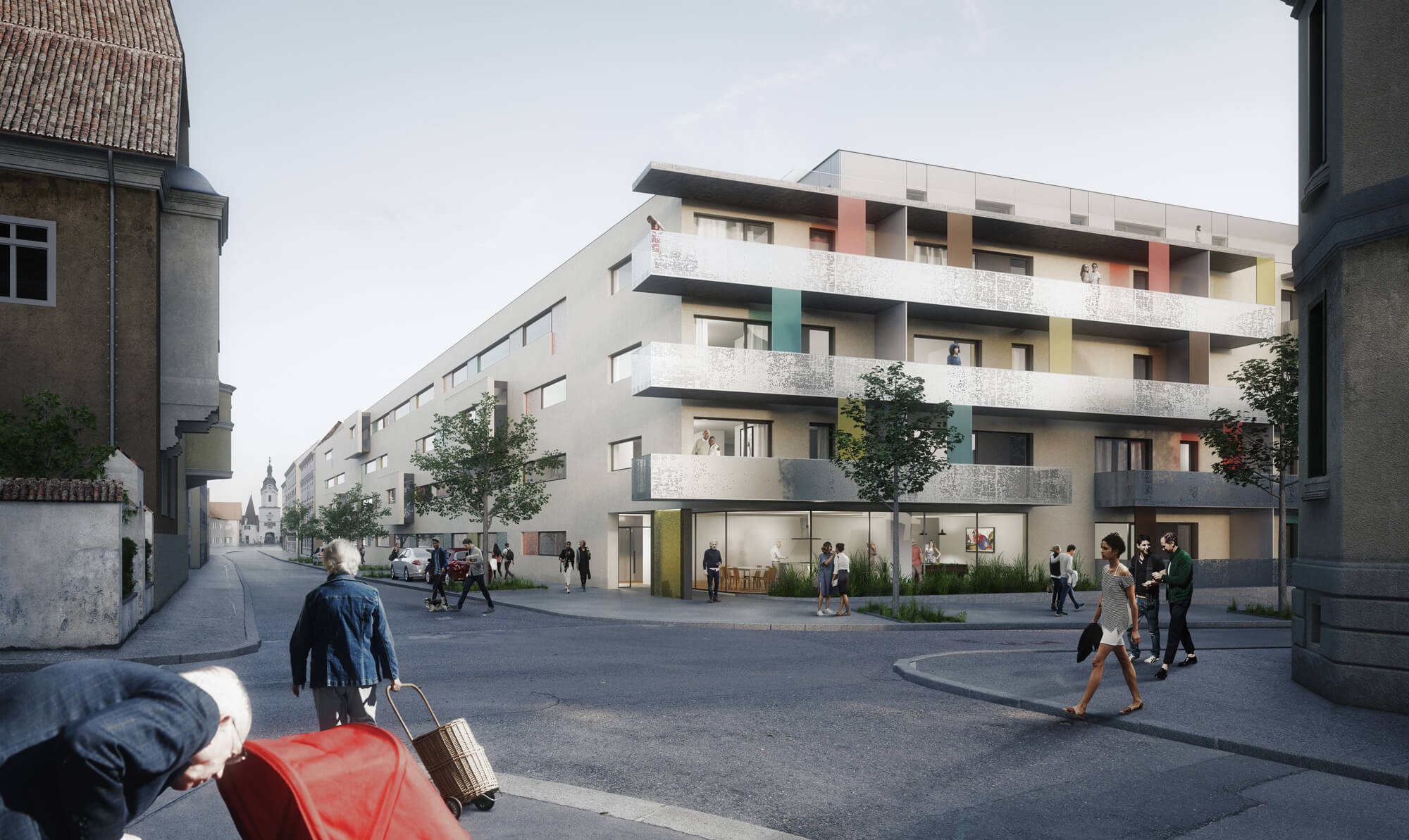
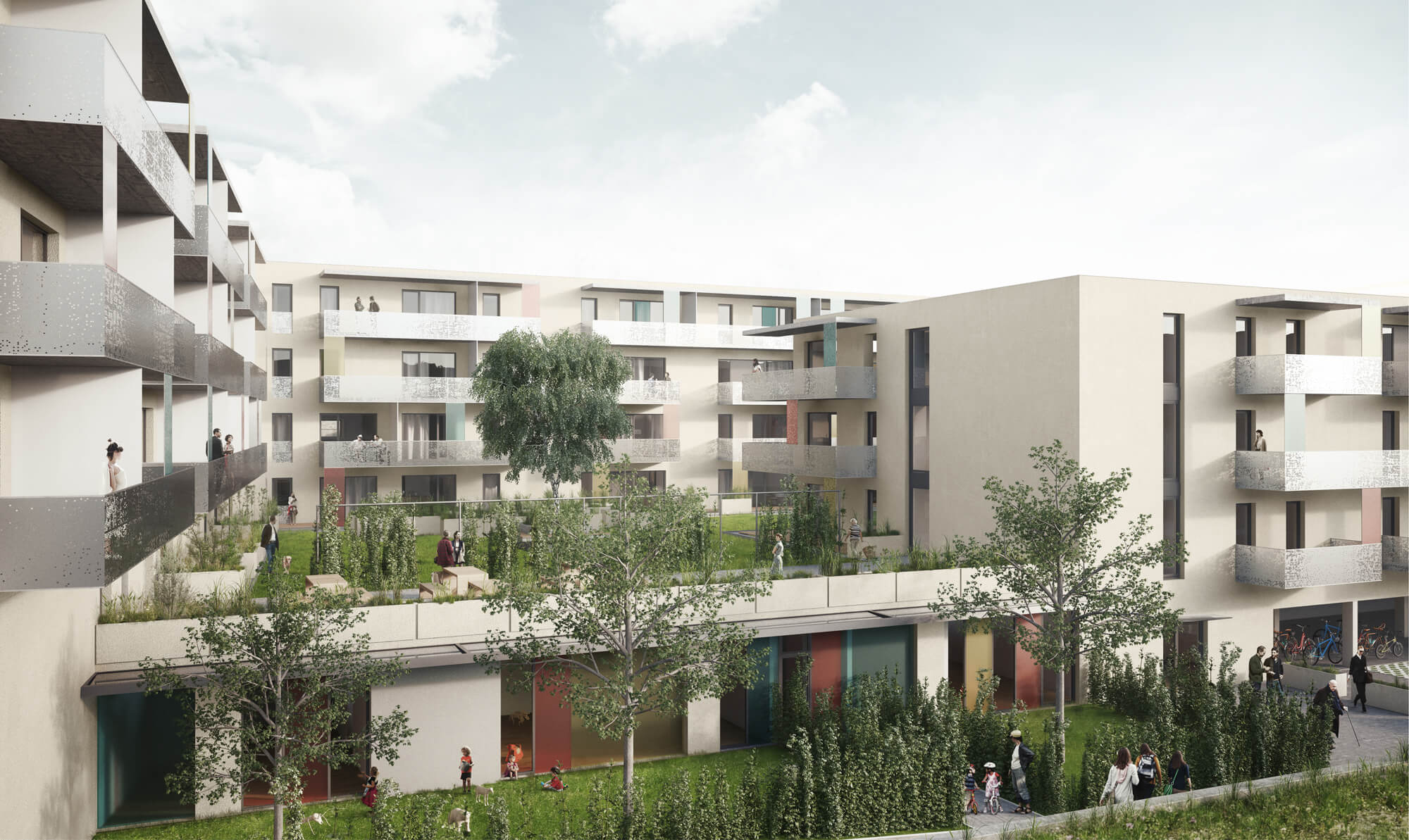
Location: Kasernstraße, Krems (Lower Austria)
Use Area: 12100 m²
Team: Fritz Göbl, Lukas Göbl, Oliver Ulrich, Andrés España, Alexander Enz and Jan Kovatsch
The new Citizen and Event Center in Böheimkirchen defines the region’s center, its contemporary design language and connection to public space imbuing the site with added quality. The building volumes are carefully situated and optimized to attain a three-part harmony together with the church that dominates the urban space: Multifunctional hall, administrative building, and church. Mount Kirchenberg, a topographically defining element of Böheimkirchen, is “continued” by the structure. The rear sections of the building are buried, the hill itself lushly covered in green. A public square precedes the building on two sides. This plaza provides space for an outside dining area and open-air events. A generously proportioned foyer joins the two main entrances. This creates a public path leading through the new building, making it an active part of the town by joining the main street and the park in a direct line. The project is designed as a reinforced steel structure. The floor slabs are equipped with a thermo-active building system for cooling and heating. In the ground floor area and some parts of the upper stories, a contemporary and functional façade construction made of a post-and-beam façade and structural glazing is used. However, the majority of the façade will be a curtain of fiberglass concrete.
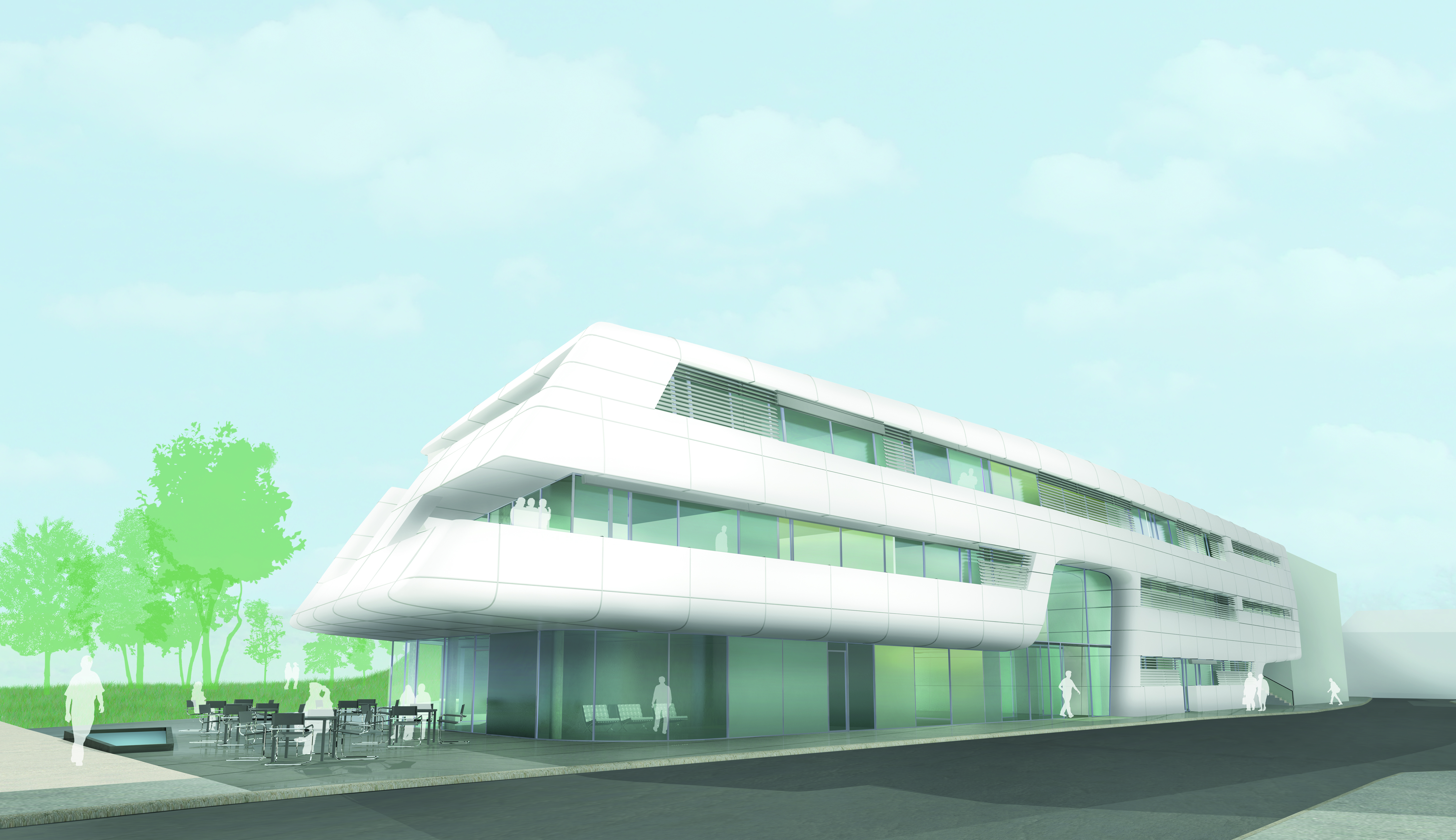
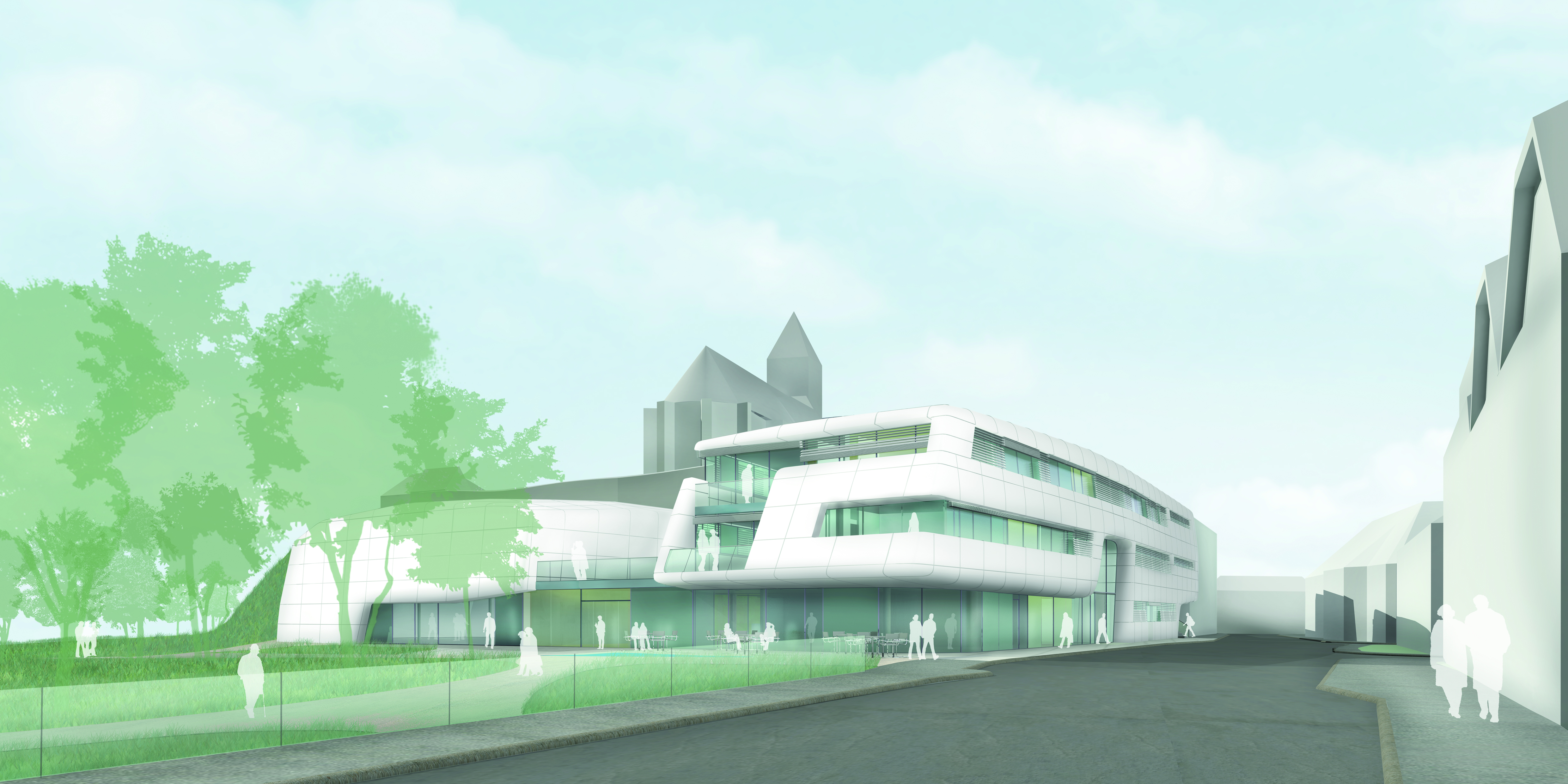
Location: Böheimkirchen (Lower Austria)
Year: Pan-European Competition 2012, 2nd Place
Use Area: ca. 3000m²
Team: Lukas Göbl, Oliver Ulrich
This settlement represents the union of two apparent contradictions: city and village. Higher quality of life, strong social networks, high green area ratio, and reduced noise and pollution emissions are the rural qualities channeled by this settlement in Wien-Liesing. Urban benefits such as good cultural and business infrastructure and high mobility are incorporated at the same time. City plazas and boulevards, village avenues and pathways, lawns, forests, and parks come together to create a conglomerate of quantitatively and qualitatively varied open spaces and characterized the image of this new neighborhood of Liesing. Typological variety and the encouragement of social interaction ensure a high degree of spatial diversity. Certain building types are bundled together into city blocks, forming — like in a classic neighborhood — overarching units. This, in turn, serves as a basis for further differentiation. The intentional variation between private, public, and semi-public areas enables a range that covers the broad fields of the village to more dense urban structures. The urban design stands out for its maximum level of flexibility. The intimation of two scenarios makes the optimum adjustability of the proposed residential development clear.
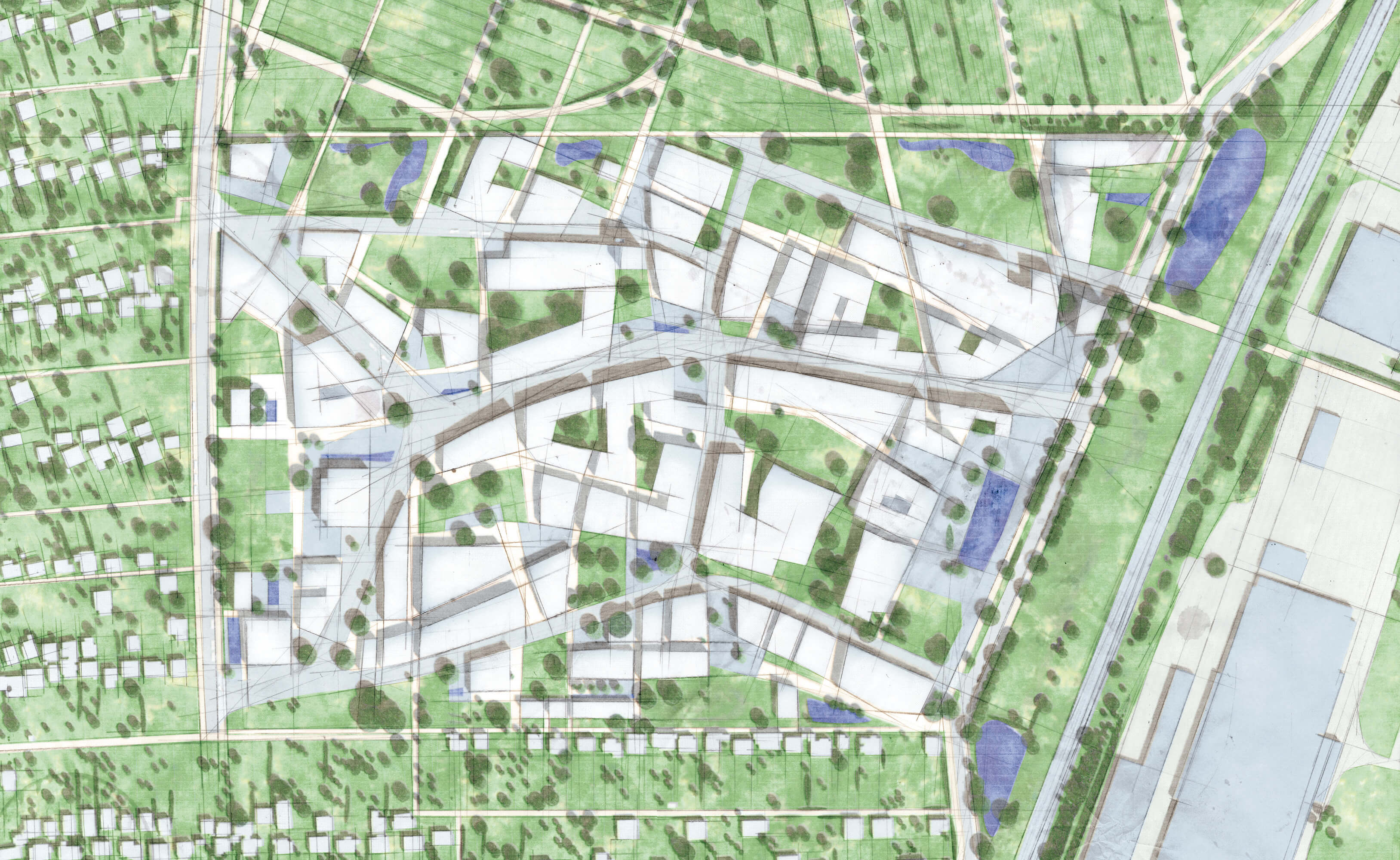
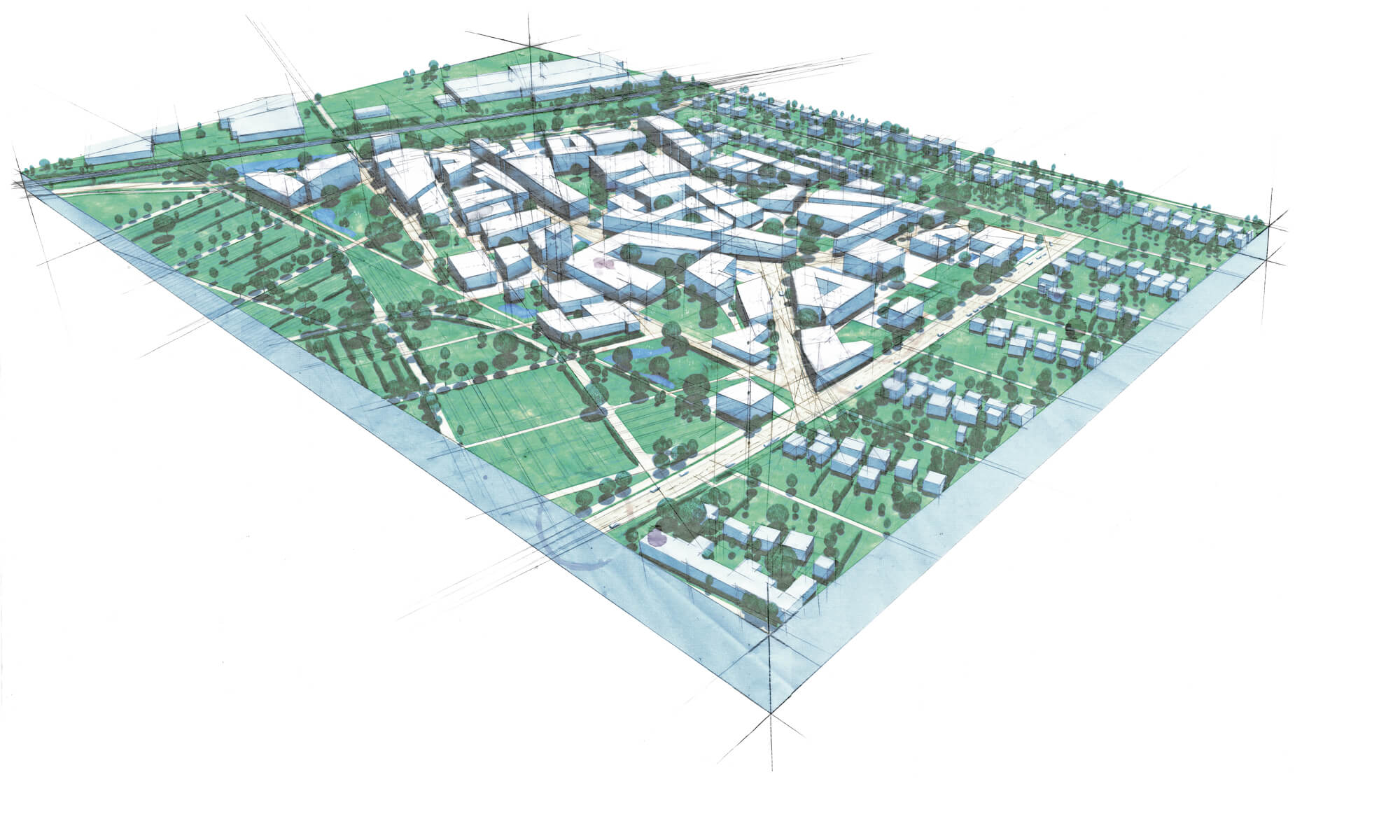
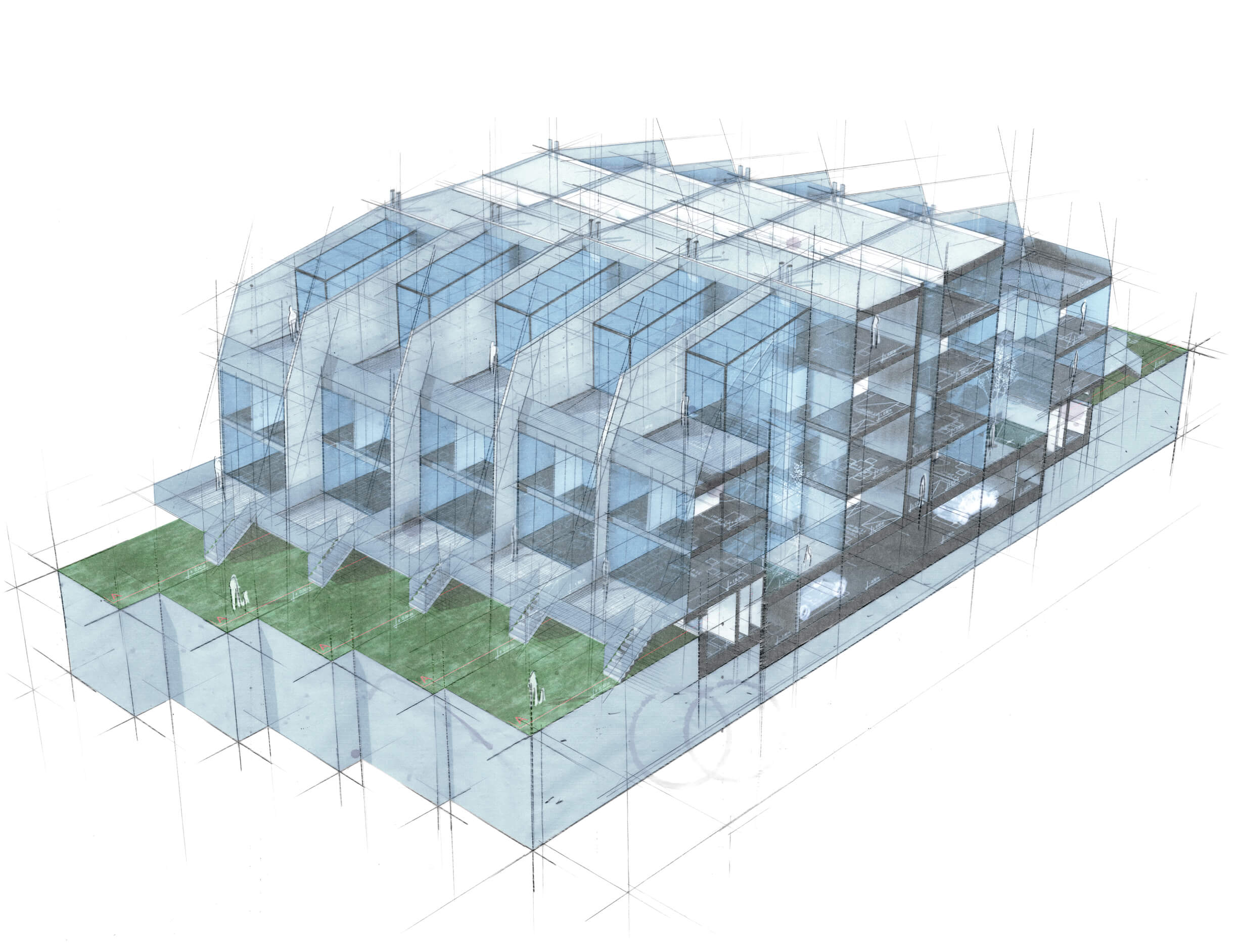
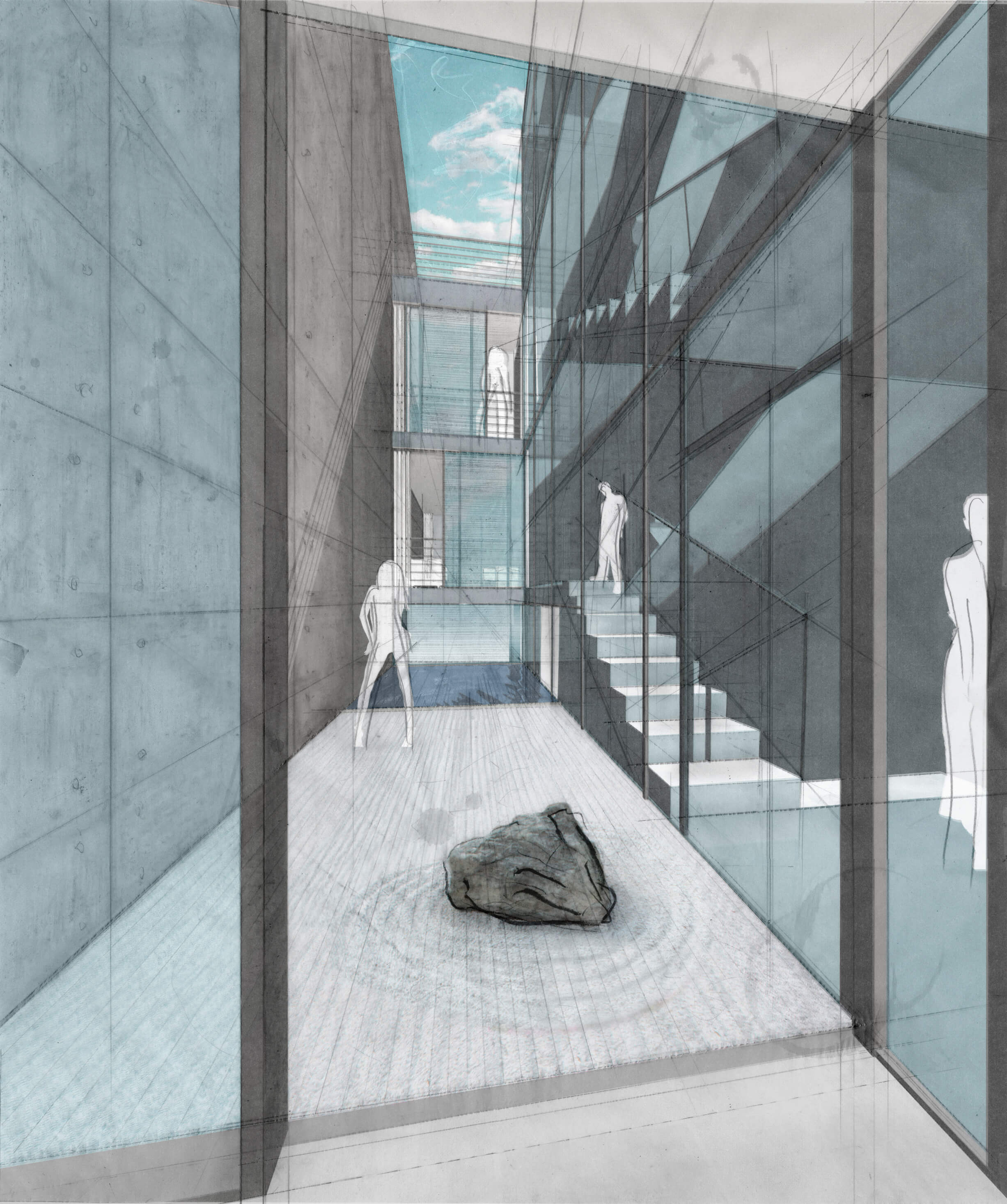
Location: 1230 Vienna
Year: Competition 2009
Team: Lukas Göbl, Oliver Ulrich
The Corporate Building of the new LT1 office and business center sets a contemporary architectural landmark in the urban landscape of St. Pölten — elegant, flexible, and representative. The surrounding urban structures and the newly interpreted Linzertor are the two key points of orientation for the concept of the new building. The partly covered, car-free forecourt is integrated into an existing promenade, thus becoming an important part of city life, and integrating islands of greenery, trees, and seating areas, as well as a restaurant with an outdoor café. The main entrance leads into a light-filled, four-story hall. The distribution of the ground floor exhibition spaces is flexible. The static system of the building dispenses with interior load-bearing walls, keeping the flexibility of the space at an absolute maximum. The structure of the new building is a reinforced concrete frame, with most of the ground floor and several sections of the upper floors built using post and beam structural glazing. The remaining upper floor sections are hung with an insulated curtain wall of white panels of concrete reinforced with glass fiber. External Venetian blinds with mobile slats effectively reduce summertime overheating and also create the visual effect of a digital animation. In addition, LED lettering running along the building — an individually programmable element that is a particularly distinctive part of the façade — highlights the overall progressive character.
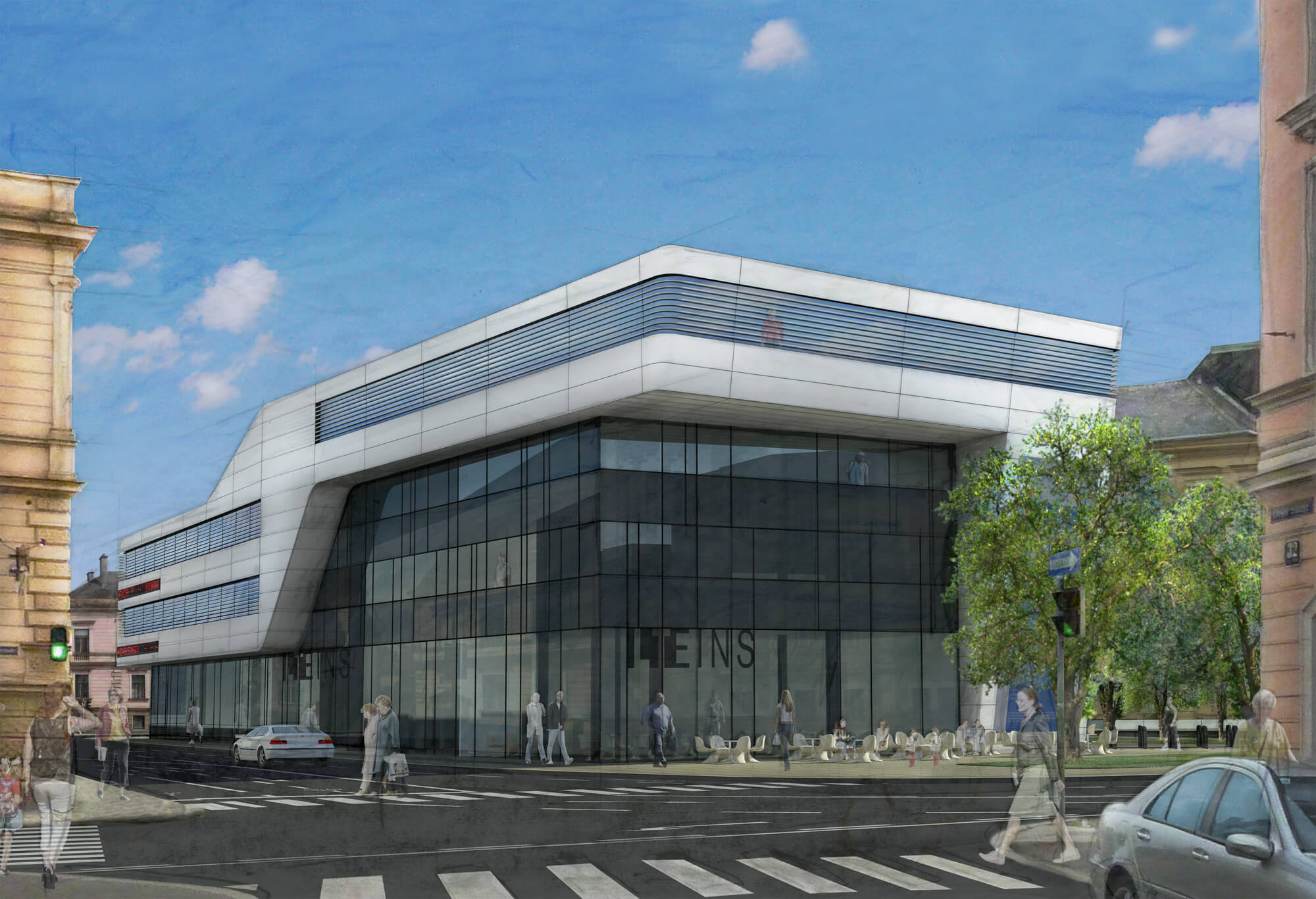
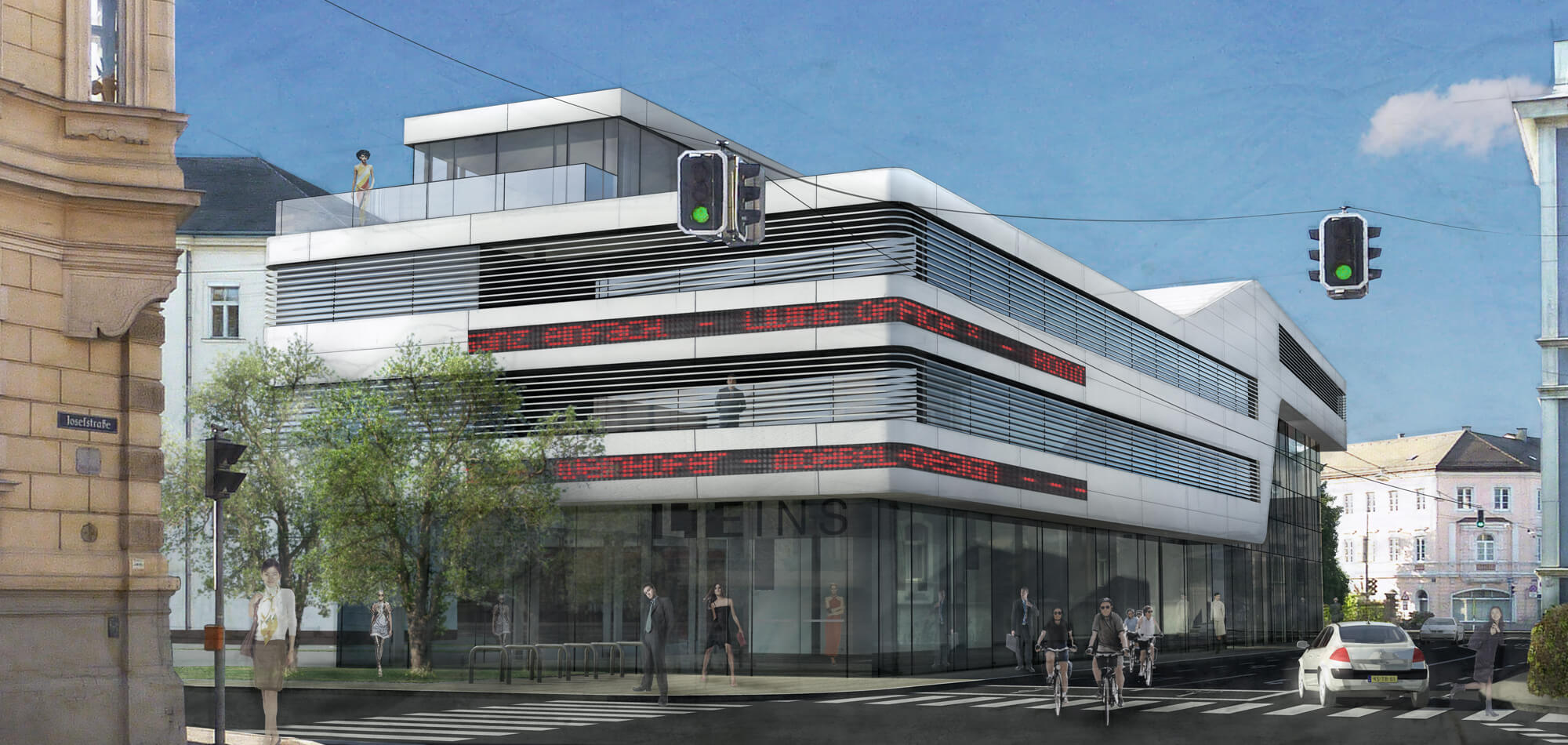
Location: St.Pölten (Lower Austria)
Year: Invited Competition 2011
Client: LT1 Betriebs GesmbH
Use Area: 5200 m² (incl. Garage)
Team: Lukas Göbl, Fritz Göbl, Oliver Ulrich
In a futuristic urban vision, Space of Spaces tracks down the true potential of this urban culmination spot. Flanked by the houses of the old town and estranged from the Danube Canal by a multi-lane traffic artery, the Schwedenplatz square finds itself in the midst of interweaving flows of city traffic and busy activity. Space of Spaces initiates three main steps to comprehensively redesign the Schwedenplatz and improve its usability. First, the square will be shielded from motorized traffic by routing it through a tunnel, effectively extending the Schwedenplatz all the way to the edge of the Danube Canal. This makes it possible to build a promenade along the water, significantly enhancing the spatial quality of the square. The second step is the erection of an enclosure over the whole area, unfolding into the third dimension to respond to the various forces and conditions of the present situation. The neighboring first and second districts are amalgamated into a new unit divided by the Danube Canal. In the third and final step, structures are erected at strategic points. The main Spaces of Spaces building is primarily an architectural and urban center, but it is also a three-dimensional juncture of the surrounding flows of movement. This also includes the merging of the city’s different means of transportation: the subway, Twin-City Liner, motor vehicles and parking garage, cyclists, and pedestrians. The assimilation of these flows brings with it an immediate expansion of public space. The aim of the Space of Spaces is to function as a flagship.
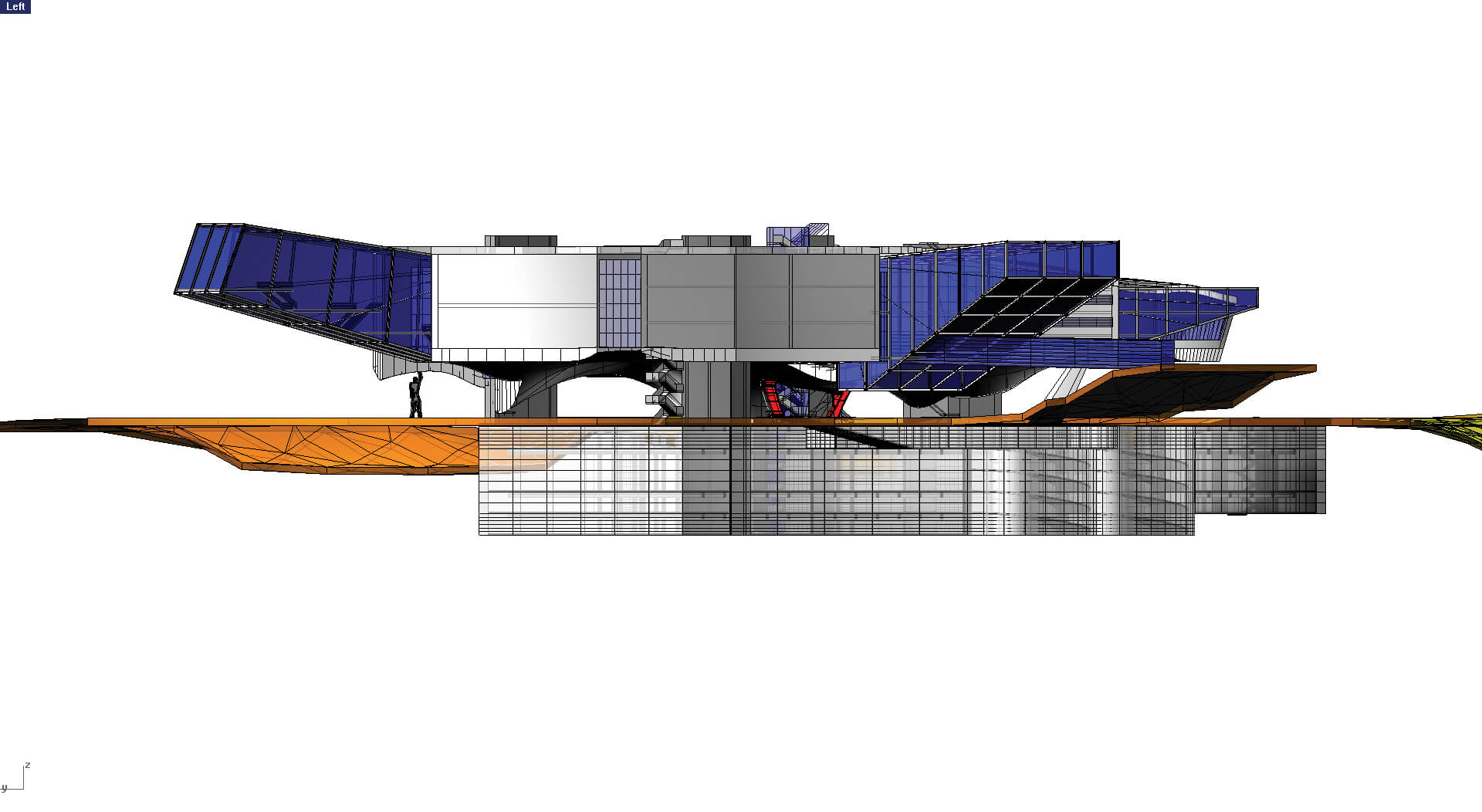
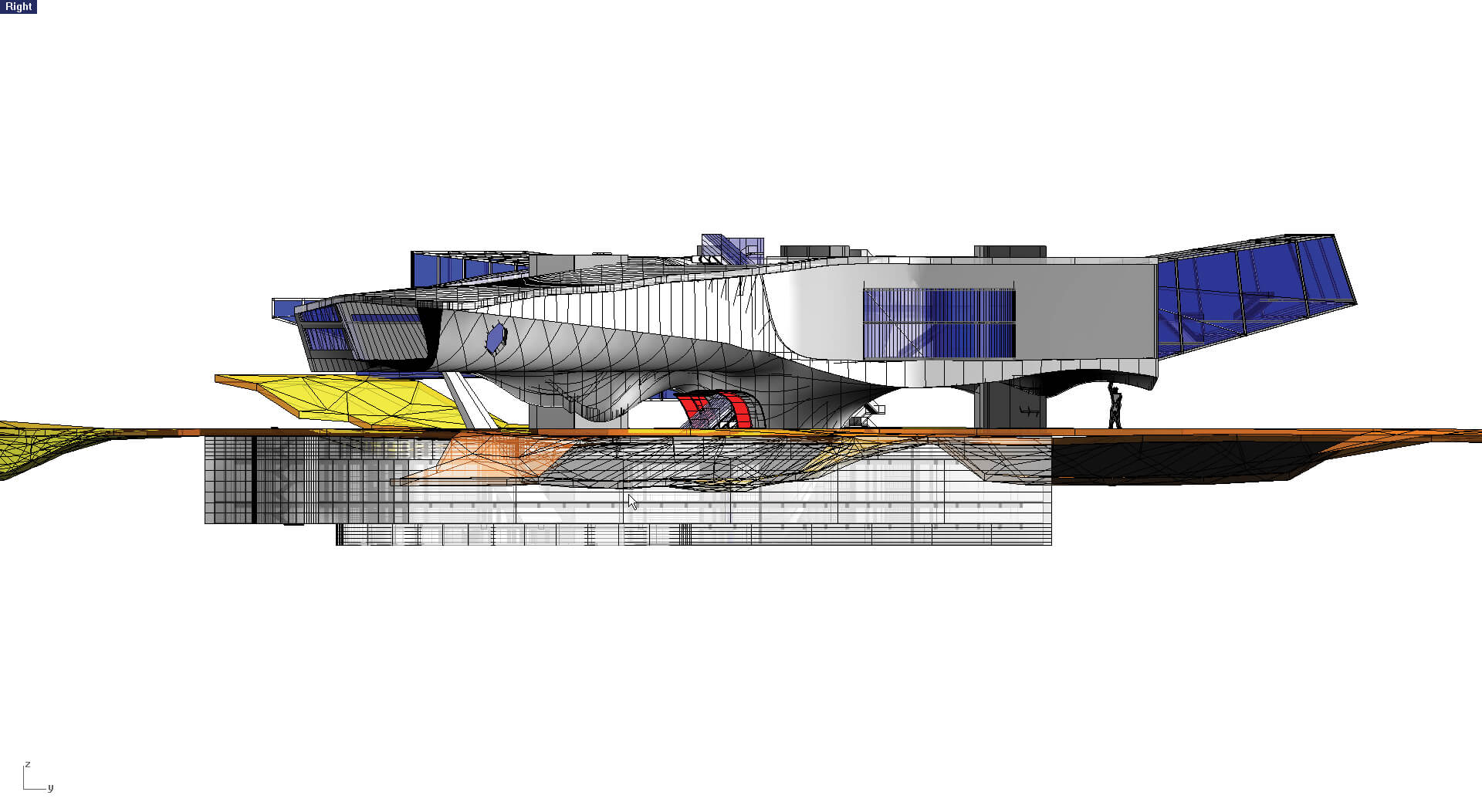
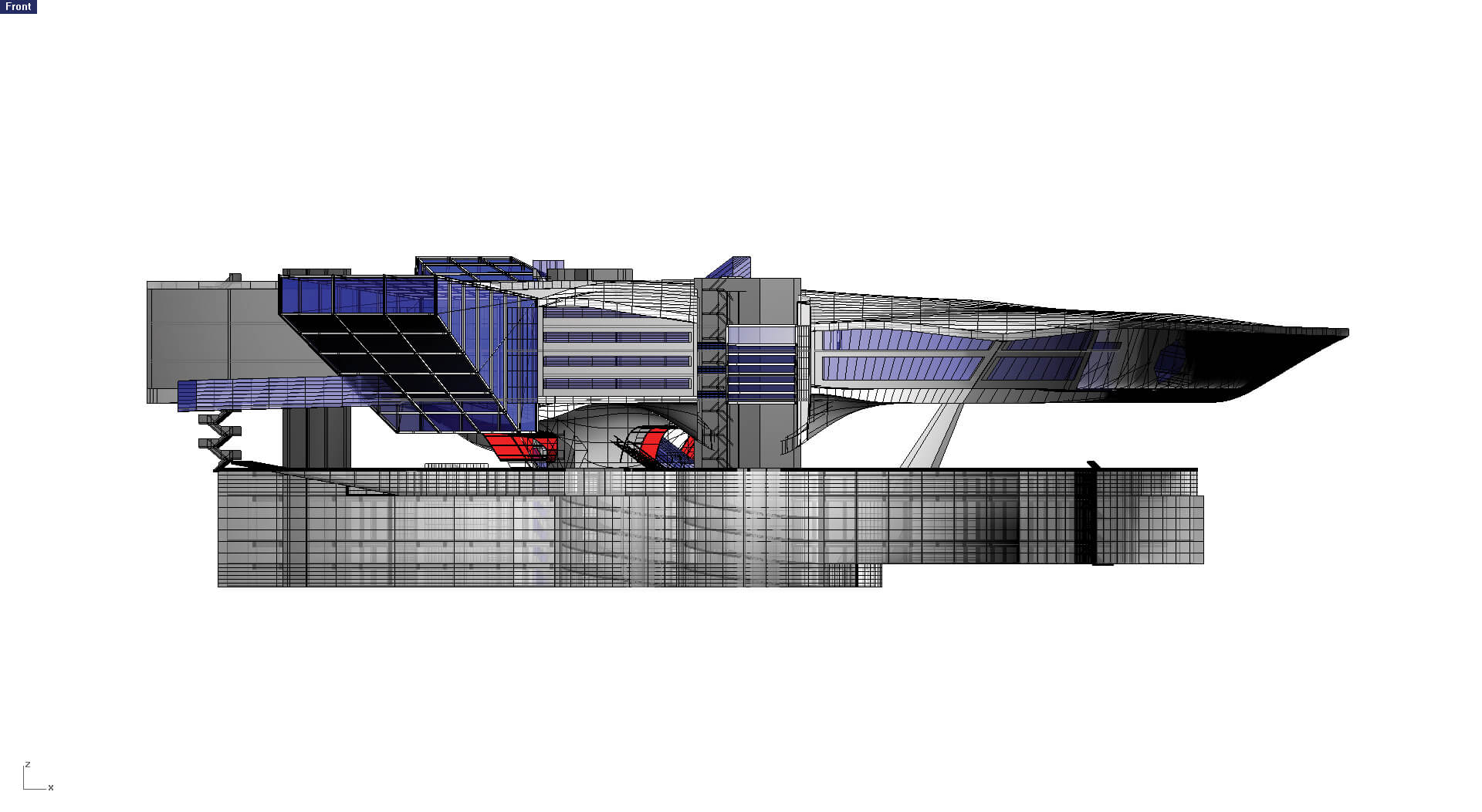
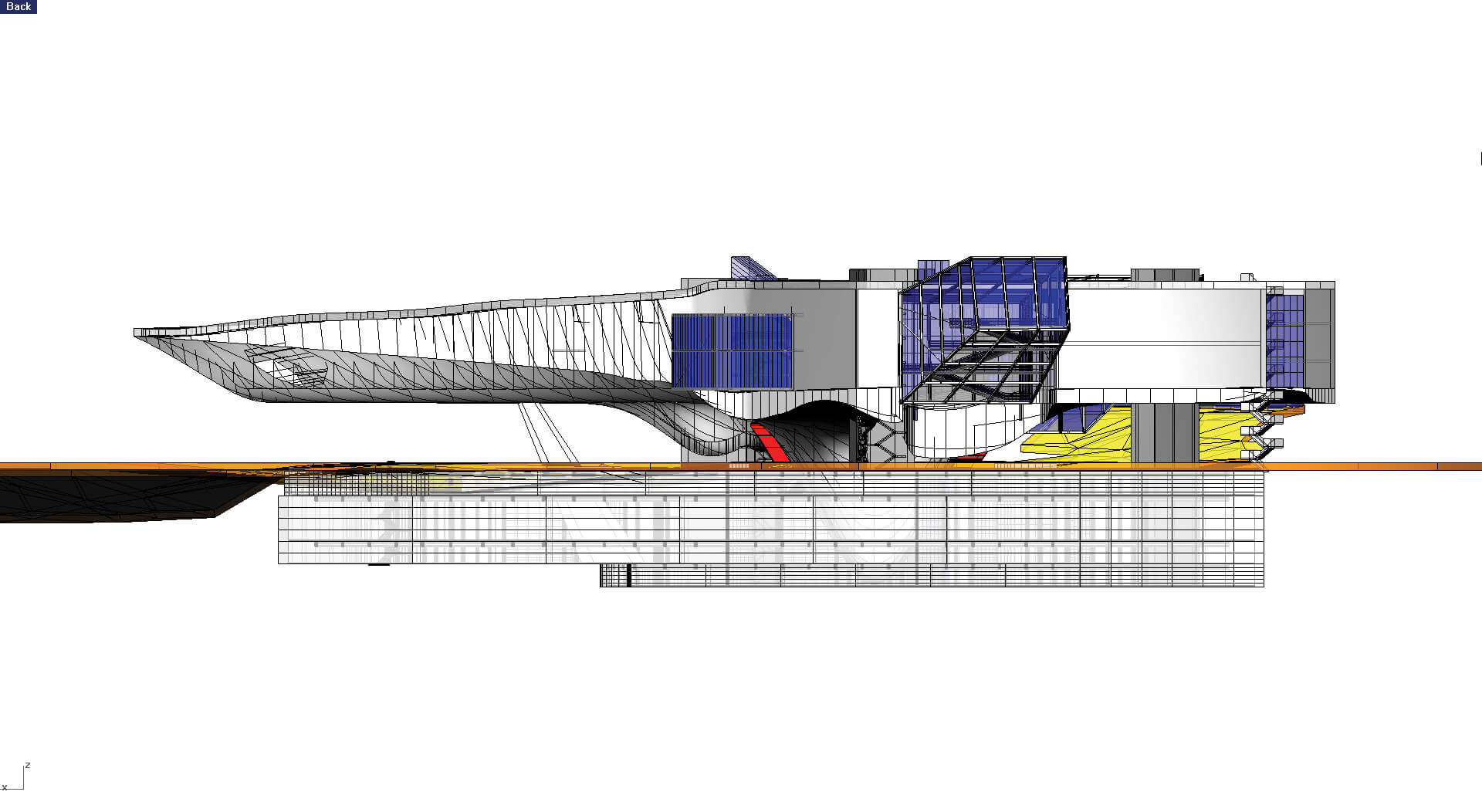
Location: Schwedenplatz, 1010 Vienna
Year: Draft 2005
Use Area: 30 000m²
Team: Lukas Göbl with Florian Medicus (urban developement)



















