The exterior shell gives the building a withdrawn appearance when seen from the neighborhood. It is a place of calm and contemplation, without the residents having to give up any measure of sunlight and views. Daylight enters through window façades on the north and south sides, as well as through apertures in the roof and the outer shell, a continuum of the façade, roof, and floor. This shell joins and divides the interior and exterior spaces in numerous ways. The garden, swimming pool, decks, and an atrium partially melt with the clearly structured and optimized interior spaces. The shell also protects the interior from the midday and afternoon heat. The positioning of the house makes good use of an existing level change. The two main floors, together with their outside areas, fill the property with a great variety of different spatial qualities. The various levels are joined by three staircases with different characteristics: An inside primary stairway and two secondary stairs that join the open areas. The lower level houses the main entrance, an extension of the arrival hall and the open-air carport, a guest apartment, the relaxation and sauna area with an adjoining atrium, and the side and mechanical rooms. The upper floor is where the central living room with kitchen, bedrooms, bathroom, swimming pool, and two terraces can be found. The spine of the house is a centrally placed, space-shaping piece of furniture that provides storage space and incorporates all vertical and horizontal mechanical piping. With the exception of the wood flooring, all surfaces are white. The light and color play of the surroundings can thus be experienced from within the building in almost unchanged splendor.
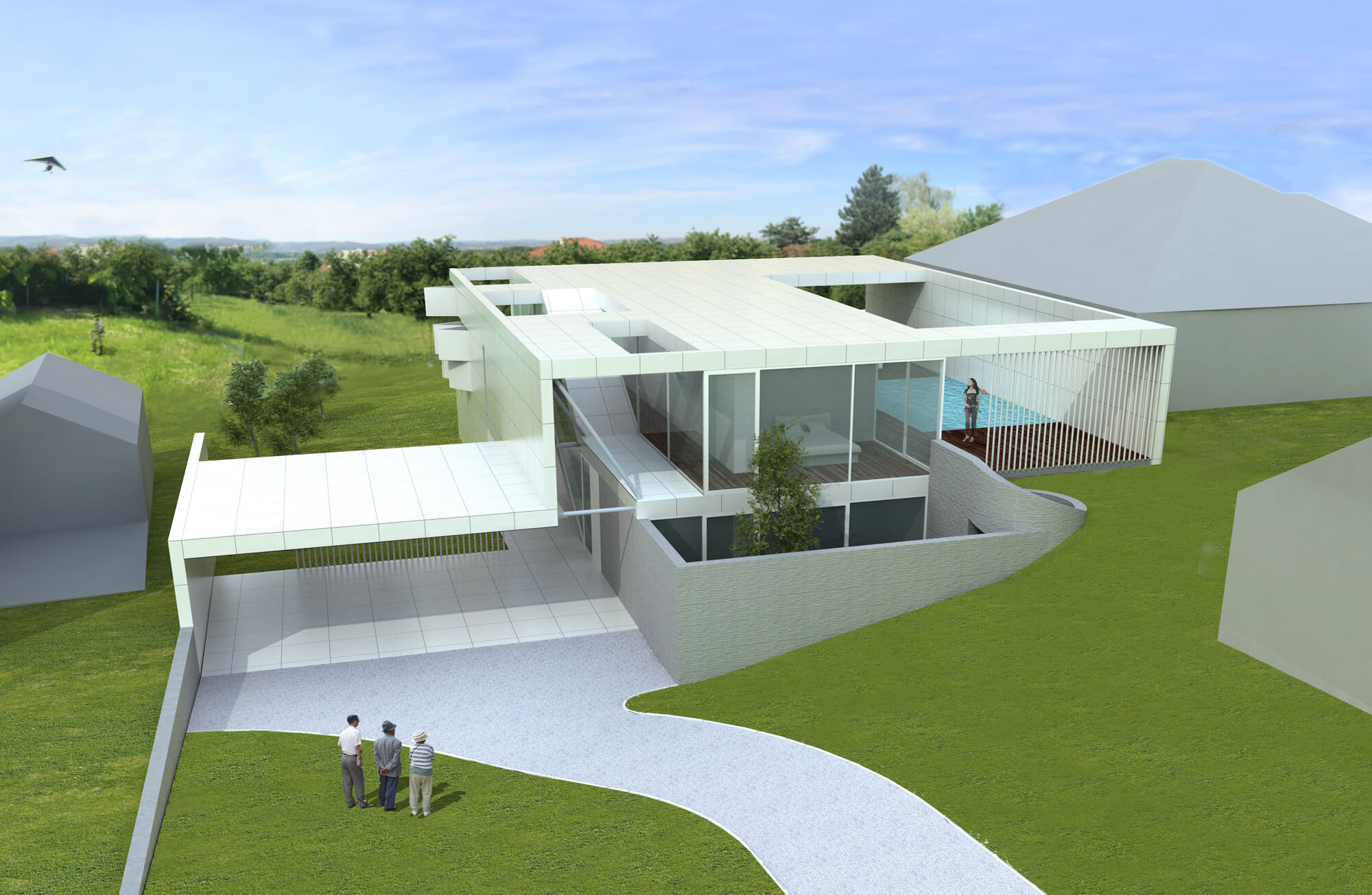
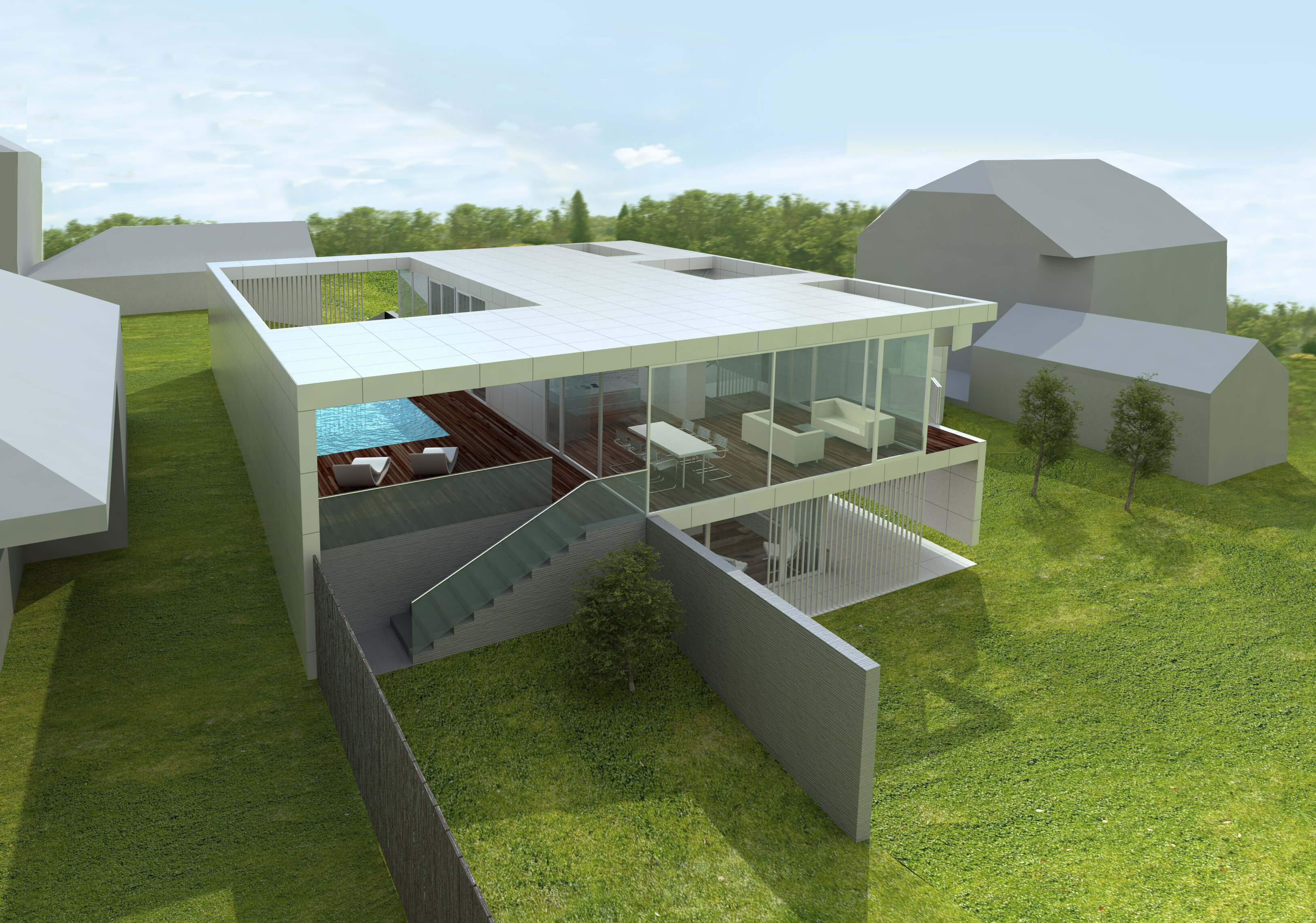
Location: Brunnkirchen (Lower-Austria)
Year: Draft 2014
Use Area: ca. 210m²
Draft: Lukas Göbl
A historic 1930s house with a mansard roof in Höbenbach near Göttweig will be fully refurbished, functionally optimized, and supplemented by a one-story addition. The ground-level addition, fronted by a partially covered patio, houses the entrance area and a central living room. A timber structure, it is designed using wood x-lam elements and “hovers” on a receded base. Large-format glass elements open the living area to the terrace and garden. The kitchen and dining area, a bedroom, and the bathroom can be found on the ground floor of the existing building. A veranda, still in use as a traditional summer area for smaller celebrations, is retained and carefully restored. The upper story house additional bedrooms and a toilet, connected by a hallway and joined to the ground floor by a wooden stairway. A small existing basement holds the heating system. The façade of the historic building is redone in rough white plaster; the existing box windows restored and framed with plaster surrounds. Additional light is invited in through window slits newly placed in the old building. The mansard roof is of anthracite-gray folded tiles, a reference to its original appearance. The new structure has a flat roof and a curtain façade made of panels. The interior flooring is restored to the greatest degree possible, and the entrance, living room, kitchen are grouped together by a gray linoleum floor.
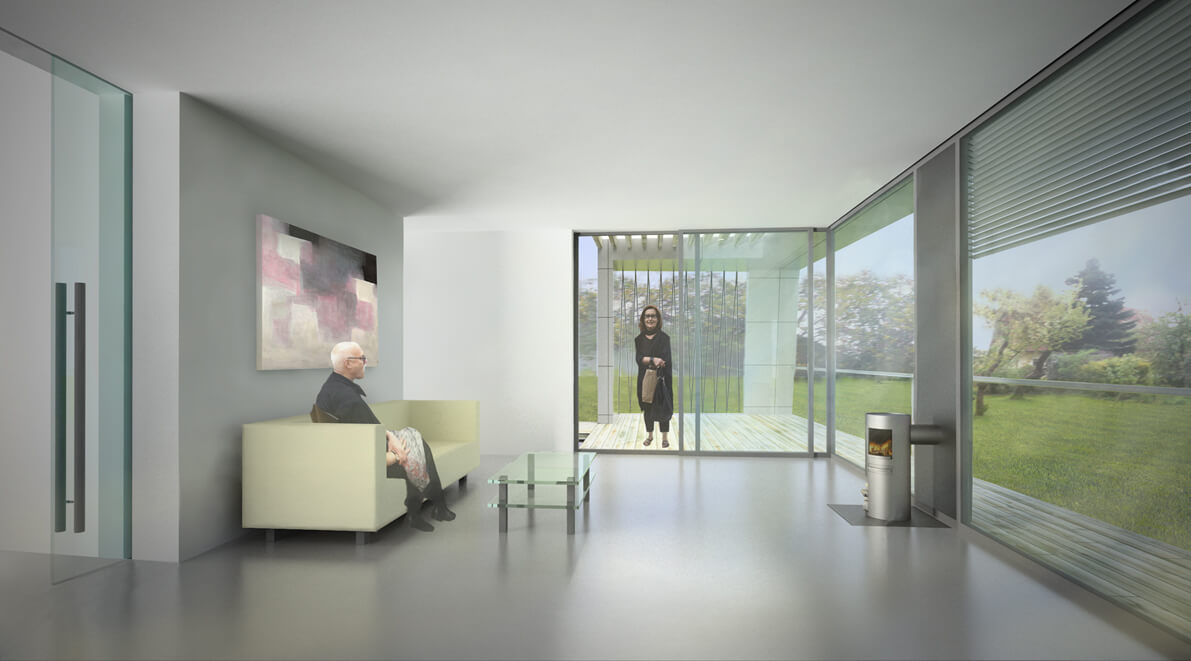
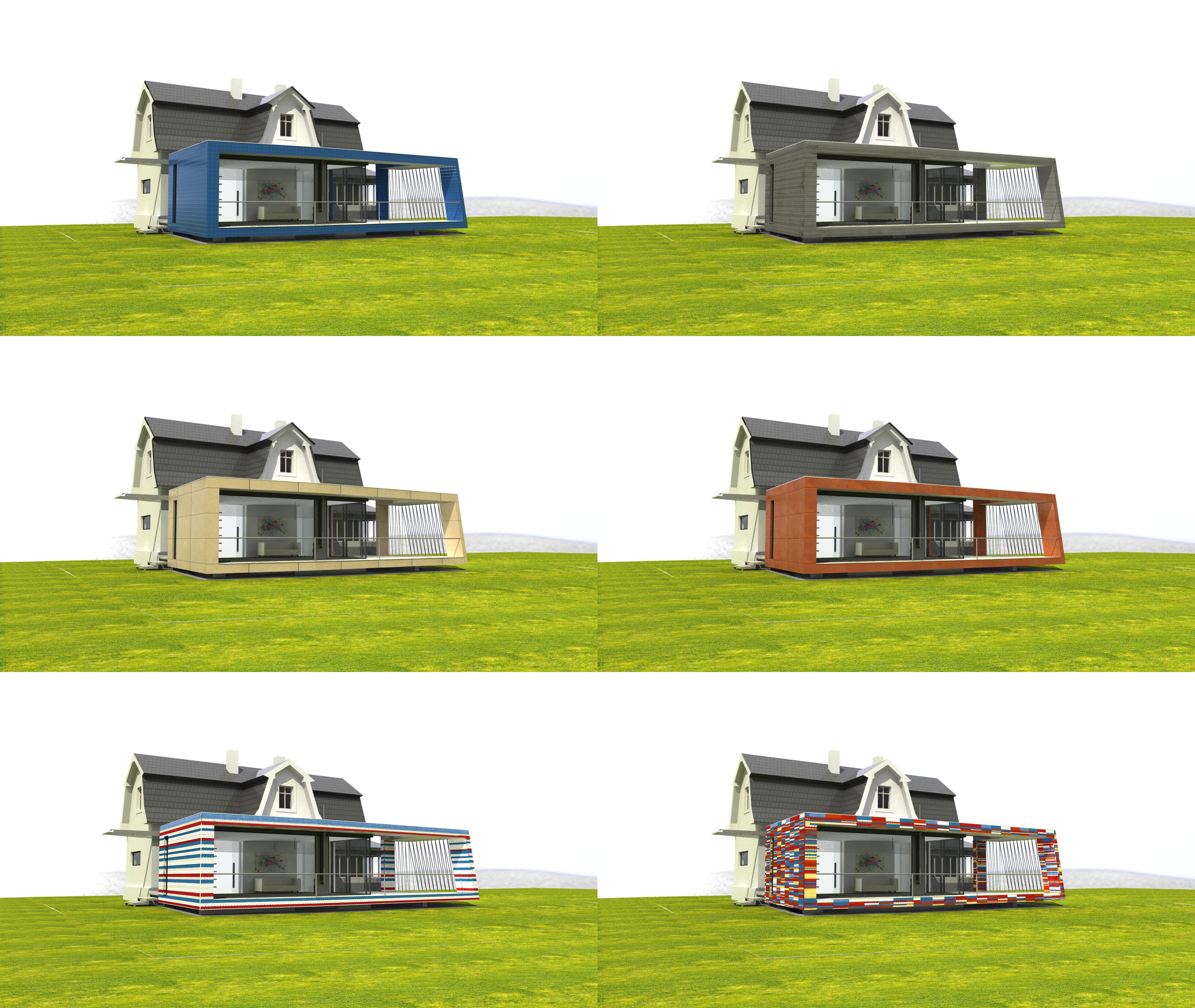
Location: Höbenbach (Lower Austria)
Year: Draft 2013, Execution 2016
Client: Family Göbl
Use Area: ca. 120m²
Team: Lukas Göbl, Fritz Göbl, Oliver Ulrich
This design by Göbl Architecture for the redesign and expansion of a 1960s residence in Krems emerges from an exciting interplay of old and new. The contrast of the two fundamentally different building sections and styles is emphasized by the differentiation of the building and façade materials. The old structure has been thermally upgraded and given a coarse white plaster façade. The new structure, on the other hand, is made of prefabricated timber elements. The old building has been spatially and functionally adapted to achieve maximum contemporary living comfort. The existing stairway inside the old house has been removed, making a much more flexible floor plan possible. The foyer and hallway on the ground floor lead to the bathroom, bedroom, and dressing room. In addition to a building services room and housework room on the ground floor, a wellness area with a fitness area, a sauna, and a small swimming pool have been put in here. One enters the new building, which complements and “triggers” the old one, through the entryway, up the main stairway, and into the new upper floor. This is where the living and dining areas can be found, along with an open fireplace and a study. Floor-to-ceiling glazing accentuates the grand view towards Krems and Göttweig Abbey. Two terraces are set towards the east and the south, with a sort of “tower” defining the end of the covered decks and creating a very special outdoor space.
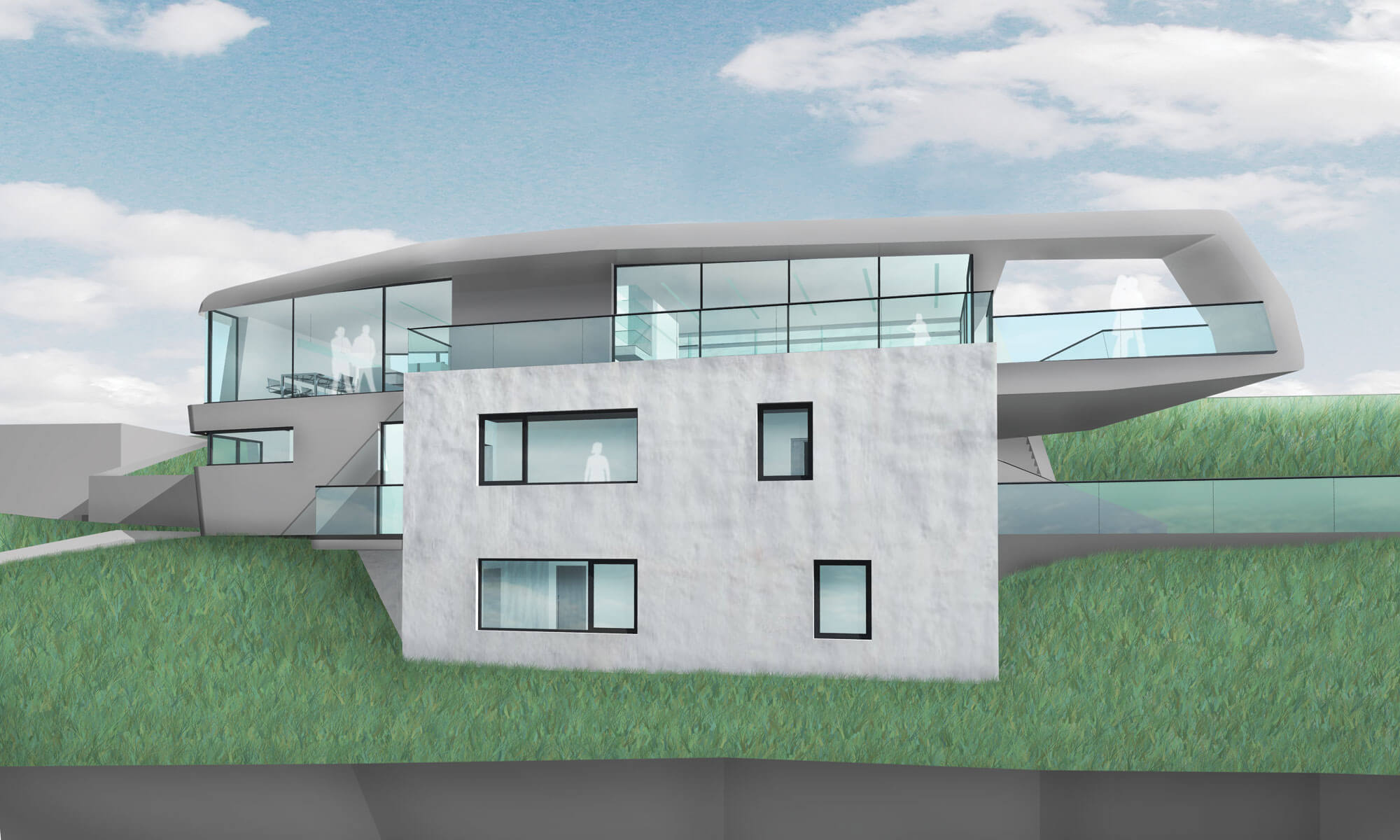
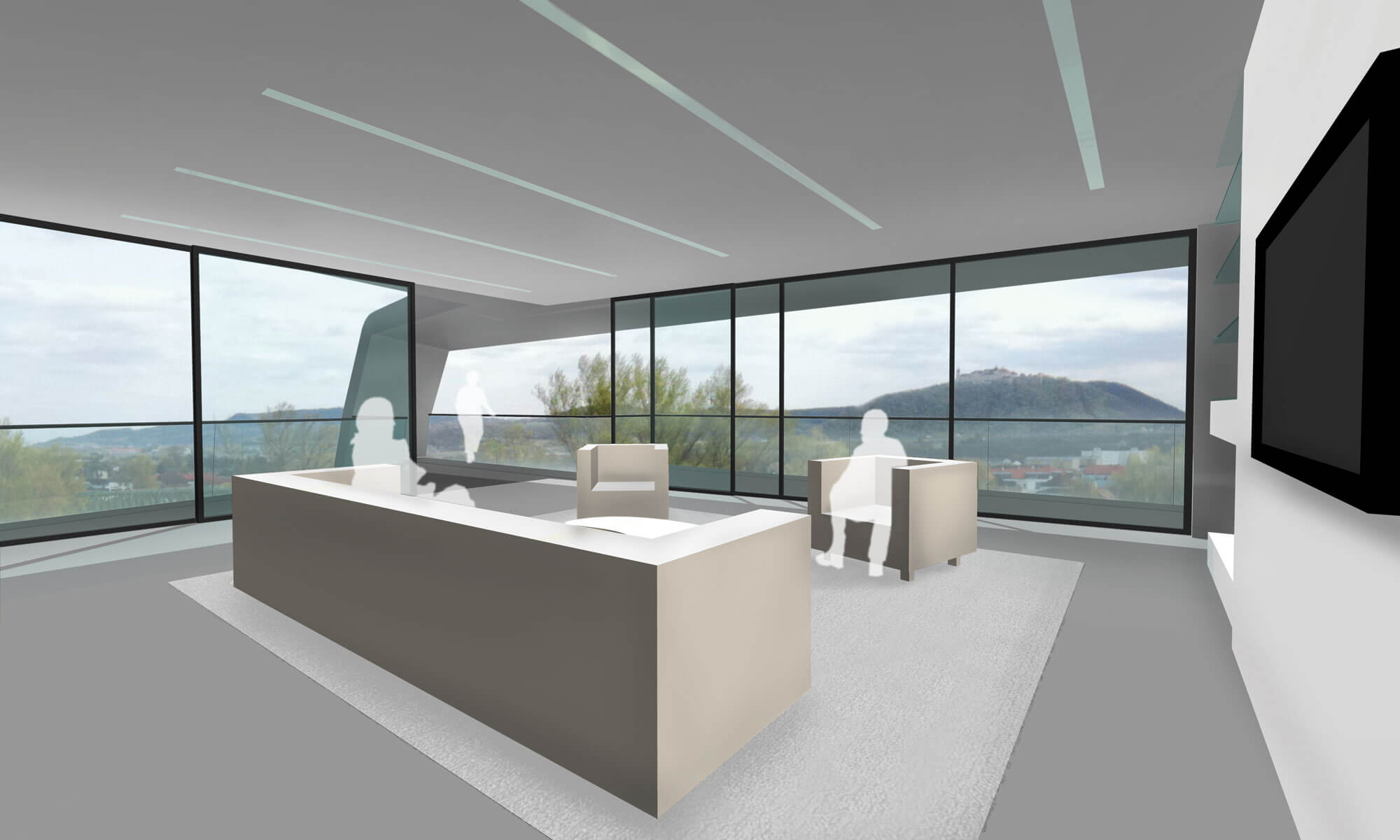
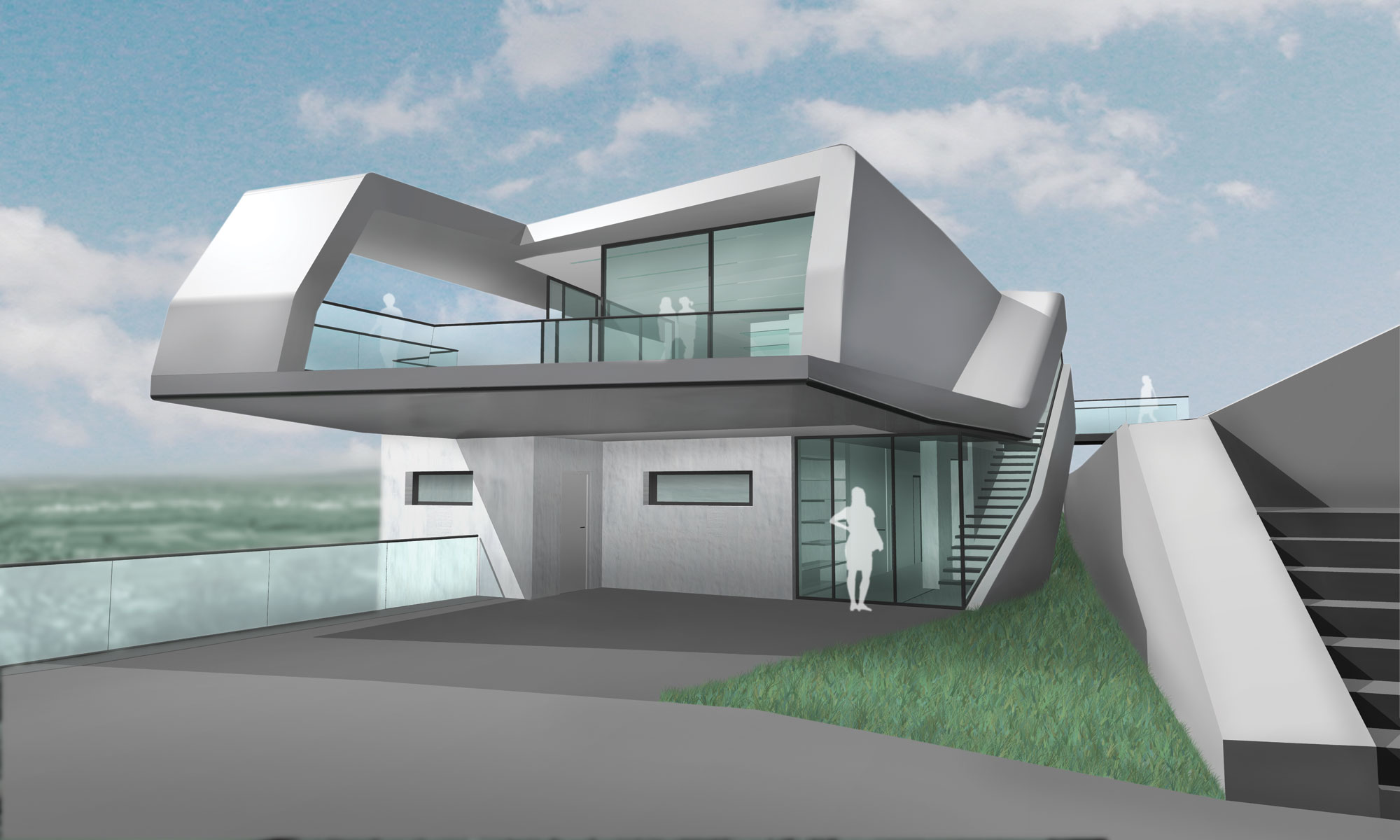
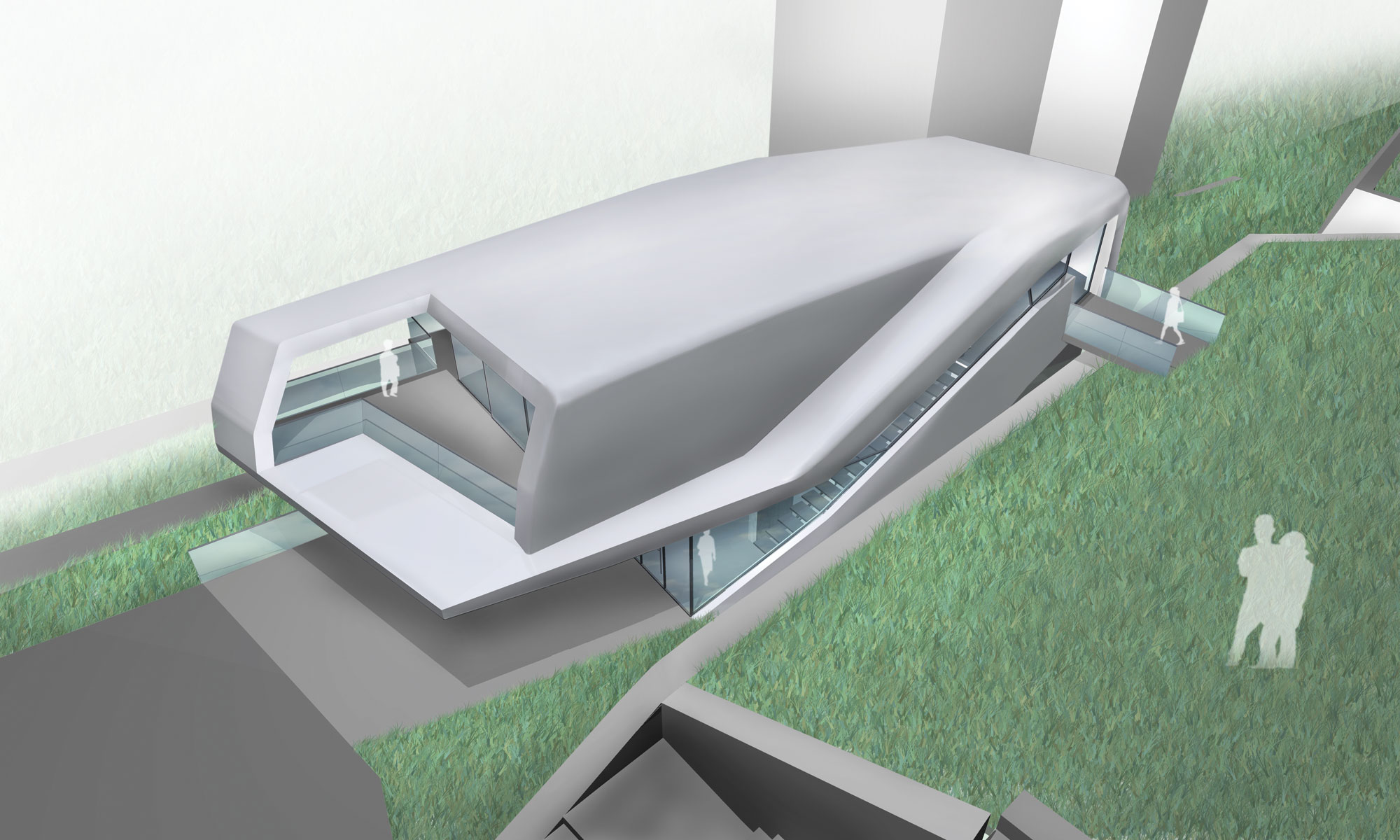
Location: Krems an der Donau (Lower Austria)
Year: Draft 2012
Use Area: ca. 300m²
Team: Lukas Göbl, Oliver Ulrich
This design for a single-family home unites spatial efficiency and room design with ideal living comfort. The higher set section, which holds the entrance area and various side rooms, shelters the house from the street. Crossing a central ramp that functions as a link between the two levels, one arrives at the interior of the lower set living area. This — designed as a single room — is dividing by level changes and furniture installations into the kitchen, dining area, and living room. Surrounded by glass, the lighting atmosphere varies with the time of day. An atrium at the house’s center, closed on three sides, can be used as additional living space, reached through the dining and living areas. Upstairs, a more private living space can be found, housing the bedrooms, bathroom, and sauna. The room are joined together by a balcony. Taking financial limitations into consideration, the architecture, appearance, room layout, and spatial use of this home are fully suited to the individual needs of a young family.
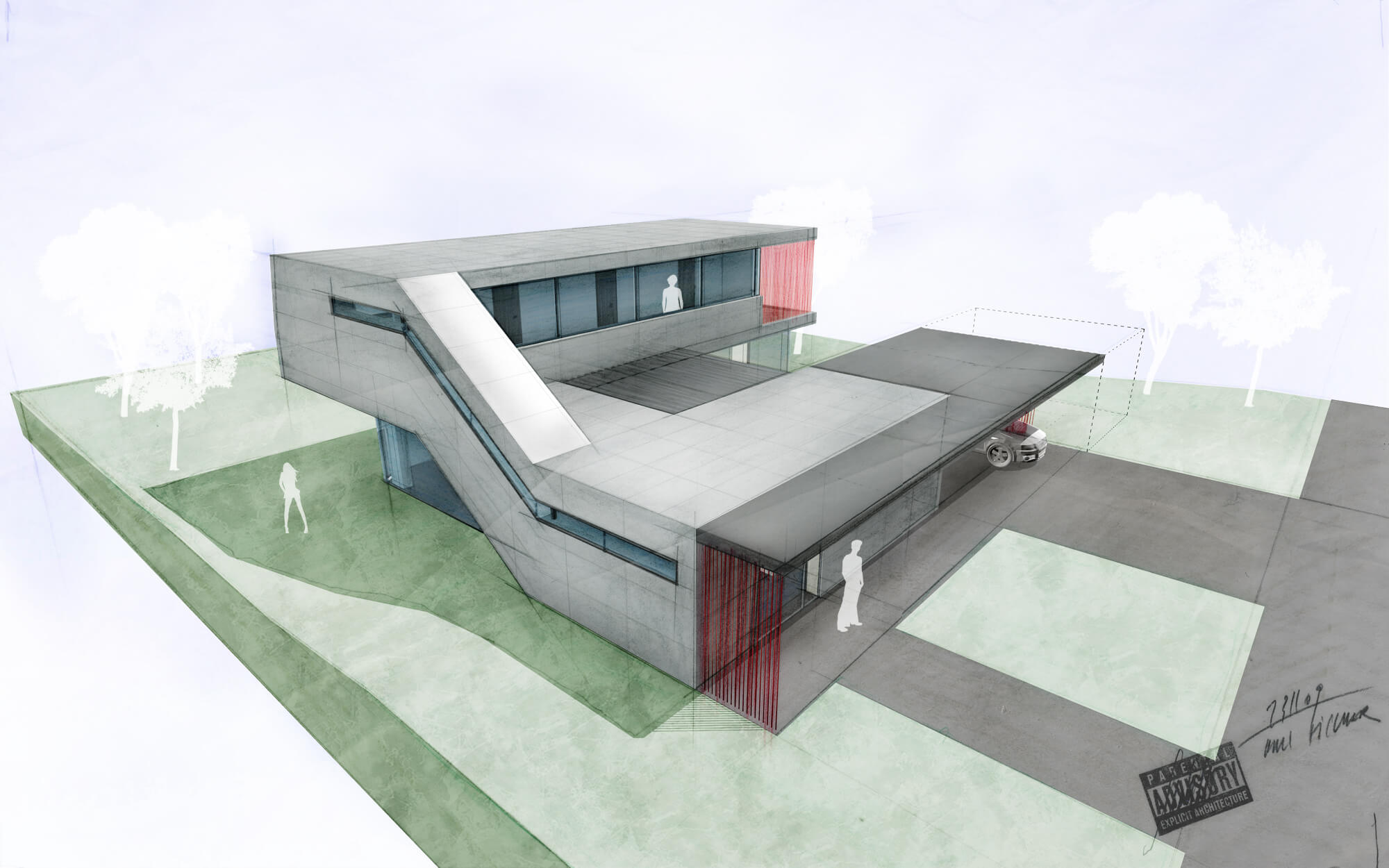
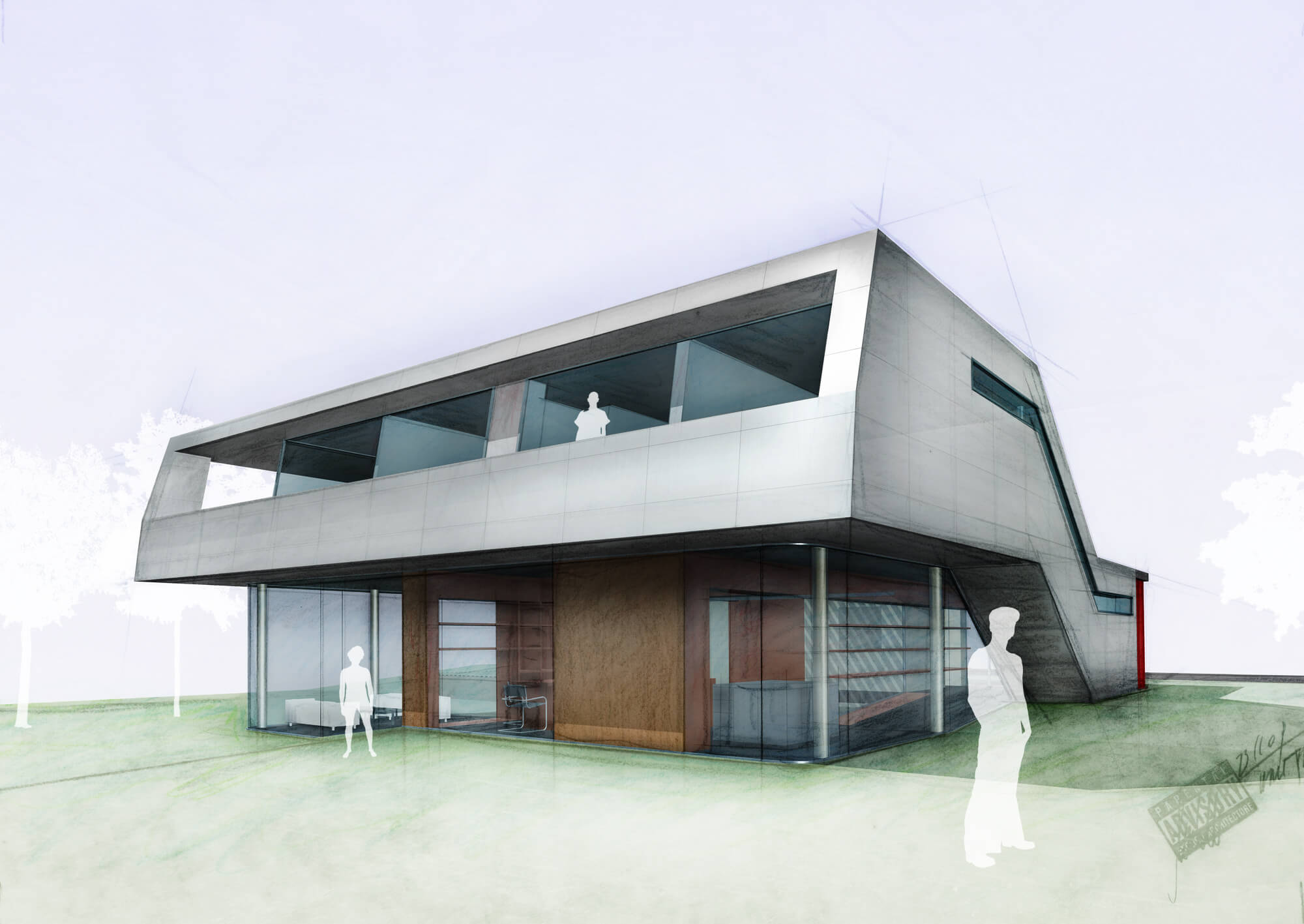
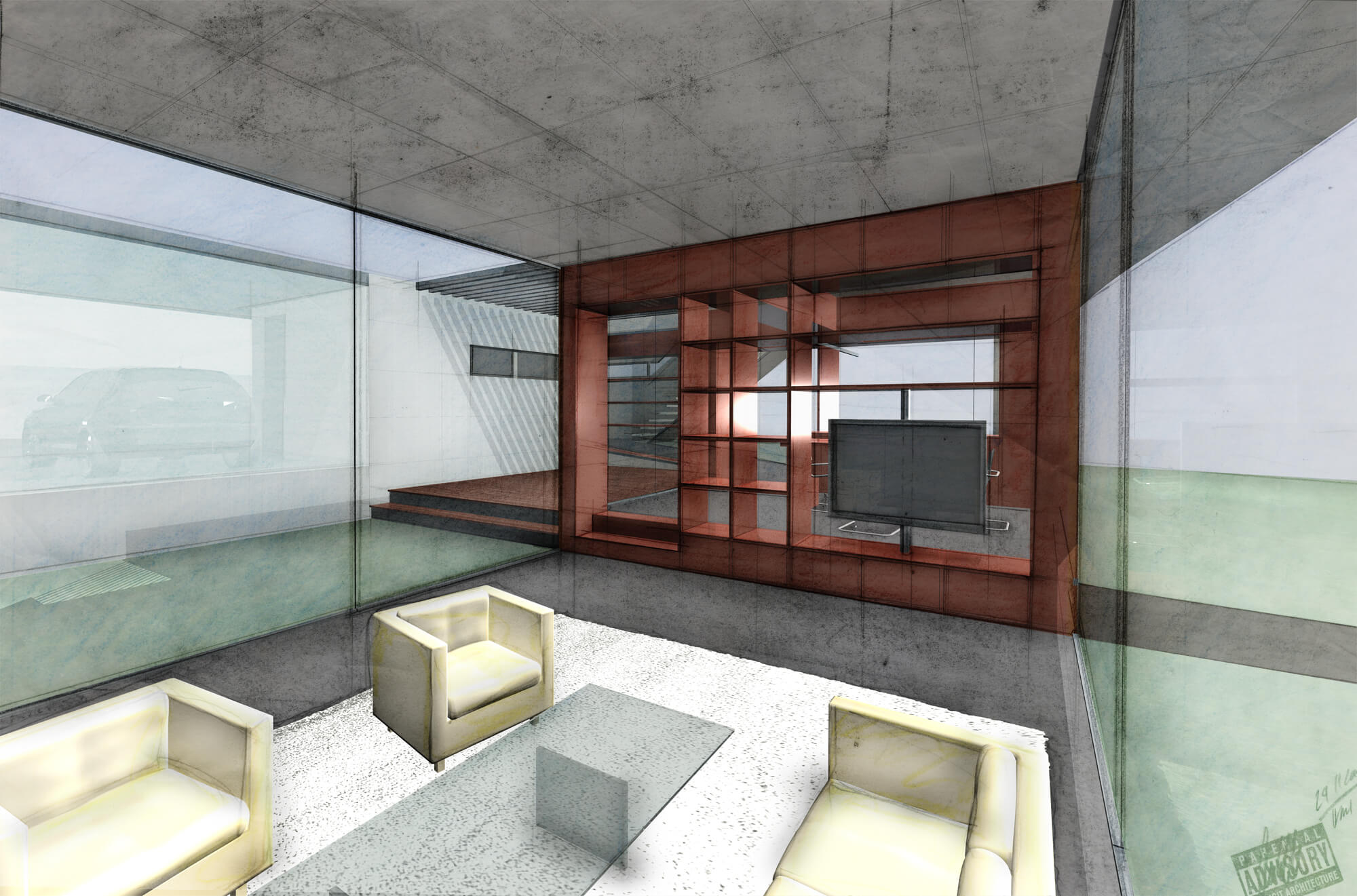
Location: Oberwölbling (Lower Austria)
Year: Draft 2009
Use Area: 180m²
Design: Lukas Göbl
göbl architecture introduces a duplex row house that combines ideal spatial use and floor plan efficiency with a high standard of comfort and unique architectural touches. This design can also be built as a single-family home, or lined up to for a full residential development. With a maximum eaves height of 6.5 meters, this project can be built in many different regions, particularly rural areas, small villages, and suburbs (Vienna: Building Class I and II; Lower Austria: Building Class I). A duplex unit has about 130 square meters of floor space. There are open spaces on the ground floor, private areas upstairs, and all necessary side rooms. Common living areas on the ground floor have an expansive view into the garden. The open kitchen and dining area create a unit that melts into the garden together with the living room. The static and engineering concept is designed for maximum efficiency in both construction and use. A central wall of reinforced steel acts as the structural spine of the house, also providing thermal storage mass and regulating the interior climate. The other walls and ceilings are of laminated wood elements. These are prefabricated in the factory and put together on site. The building shell can be put up in a matter of days. The wood surfaces can either be left visible, treated, or plastered over. For the ground floor, we suggest a sand-colored grout-free screed to give the room a bright, warm atmosphere. Floor-to-ceiling glazing with sliding doors leads directly out to the garden. Here, a pool and wooden deck can optionally be added. The upper story has parquet flooring and — per request — either large-format tiling or sealed screed in the bathroom.
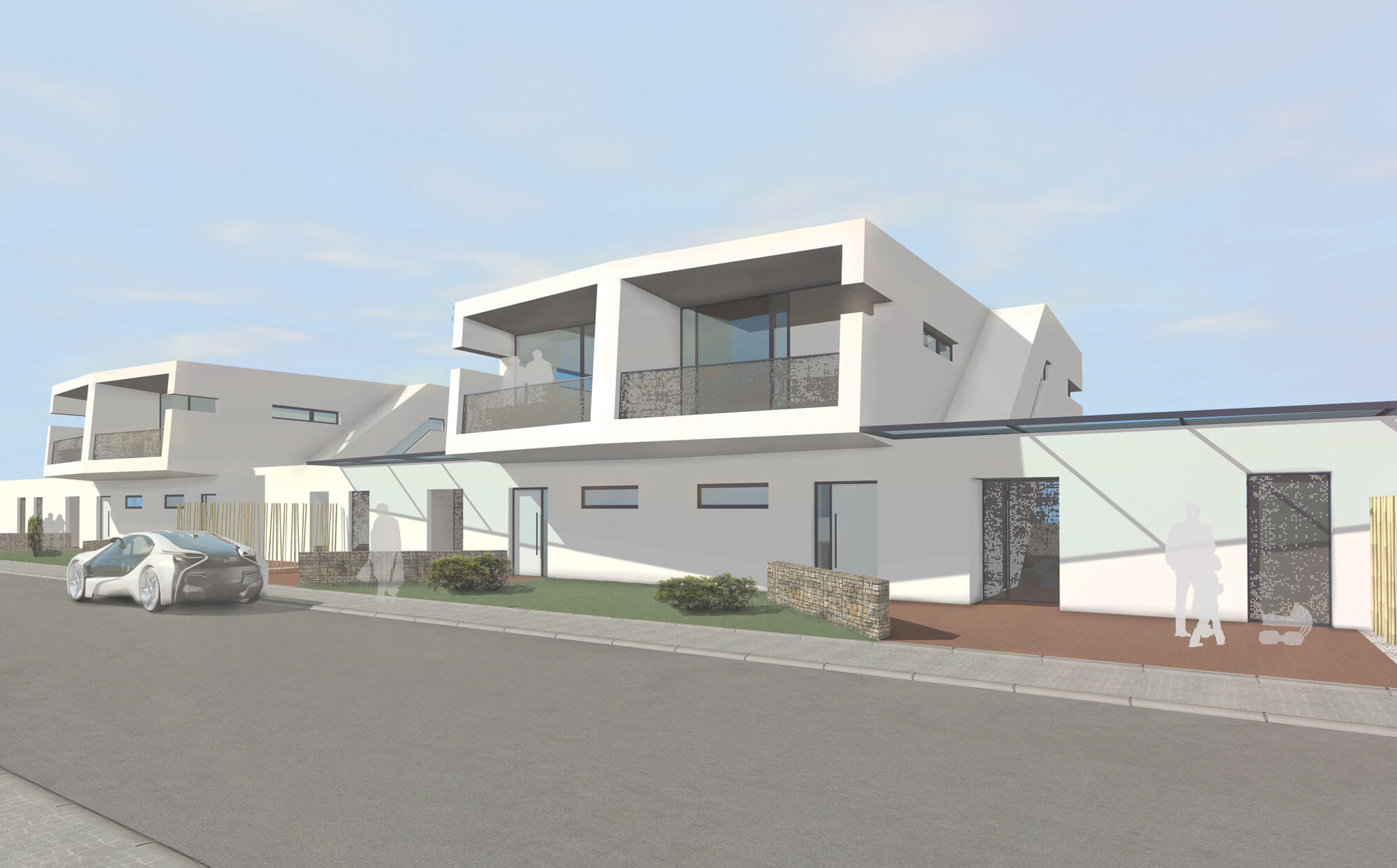
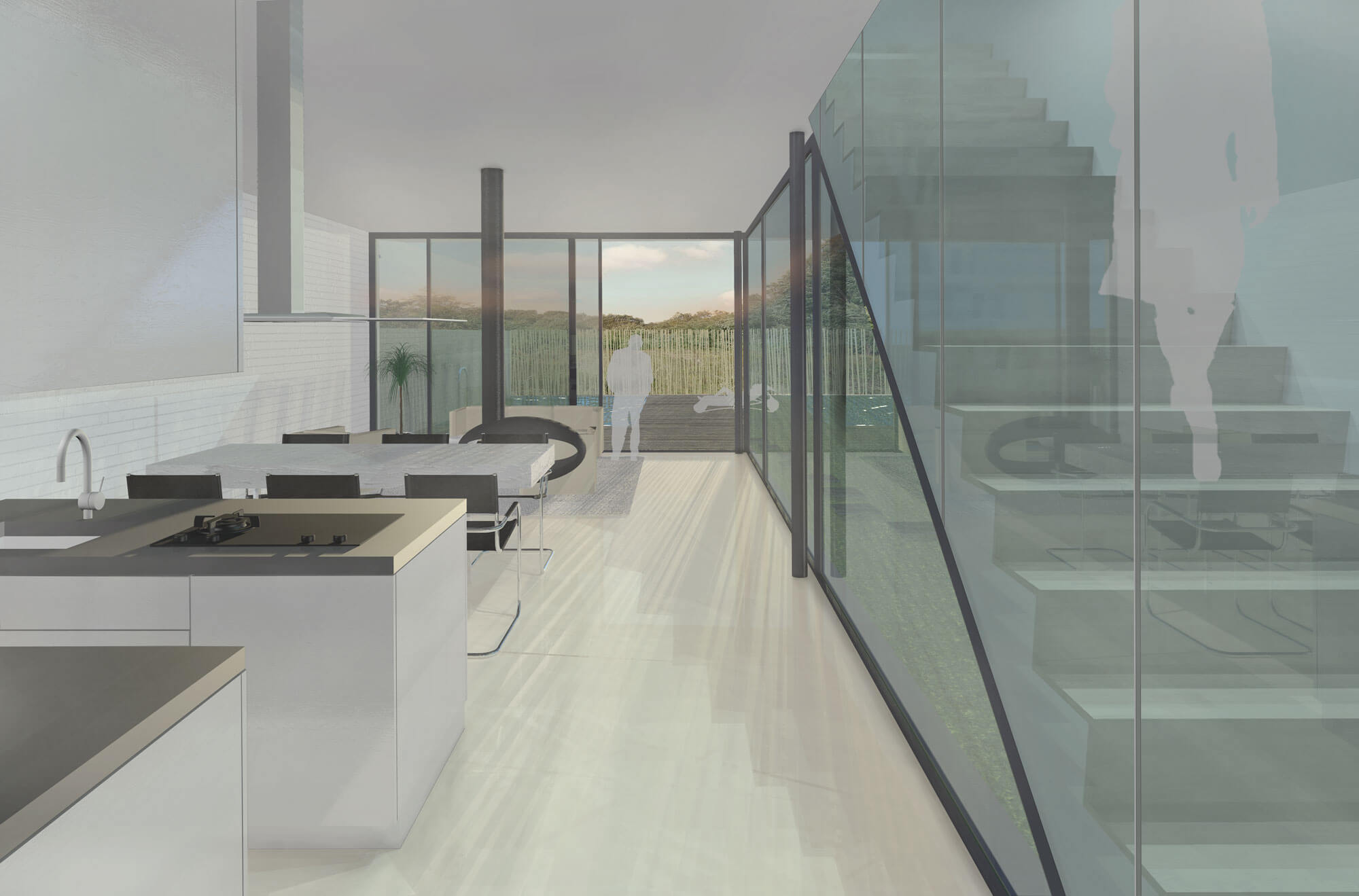
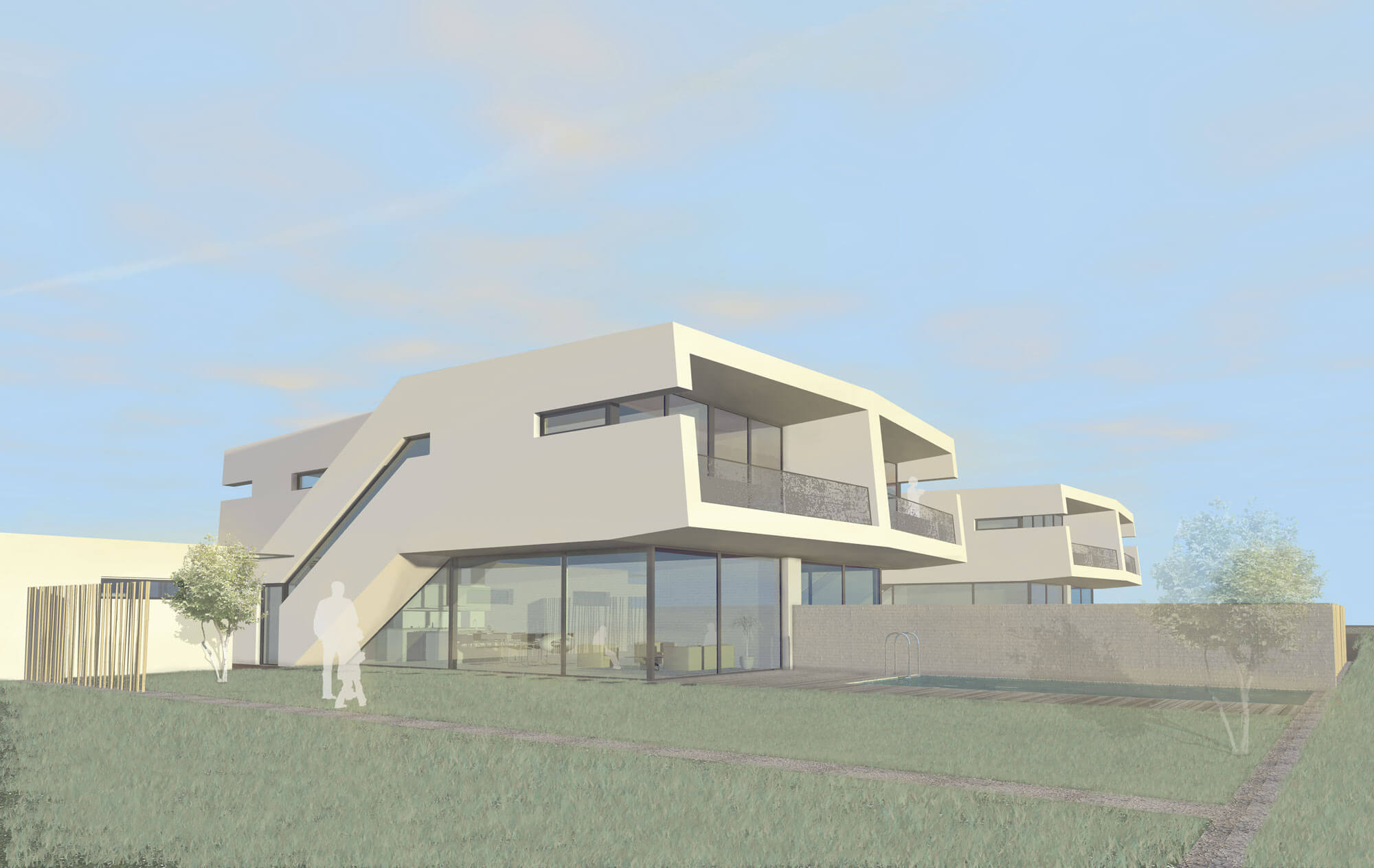
Location: greater area Vienna (Austria)
Year: Draft 2013
Use Area: ca. 130m²
Team: Lukas Göbl, Oliver Ulrich













