The main entrance of the Herzogenburg Outdoor Swimming Pool is situated in the south corner, showcased by the extended roof of the one-story cafeteria building. Another single-story building stretches orthogonally away from here, housing the changing and restroom facilities. Another restroom and dressing room facility can be found past the cafeteria, to the south of the complex. A boat-shaped children’s pool is inserted into the rectangular paved area directly in front of this. Different water levels, a winding slide, and a sandbox give the kids plenty of opportunity to play and splash. Two awnings provide protection from the bright sun. Separated from the children’s area by a sunbathing lawn is a discovery pool with a variety of attractions. A 14-meter-long, side-by-side slide and a twisting, 60-meter-long tube slide release into this pool. A cave, a climbing net, and floor bubbles are directly adjacent to the security zone of the slide. A 3-meter diving platform extends like a dock from the slide deck, right above the 3.42-meter-deep diving pool. A 1-meter diving board also releases into this pool. Separated from the diving pool by five steps – designed to be used as seating – a 25-meter-long athletic pool with 4 lanes can be found, designed to be handicapped accessible. A self-cleaning natural swimming pond completes the landscape of the aquapark. A non-swimmer area, reached across a pebblestone beach, has a maximum depth of 1.35 meters and is divided from the swimmers’ area by a rope. The rear end of the swimming pond is reserved for natural regeneration areas. Three wooden decks are scattered around the pond, serving both as access and as areas to relax. The water self-cleans through a filter pond set to the south.
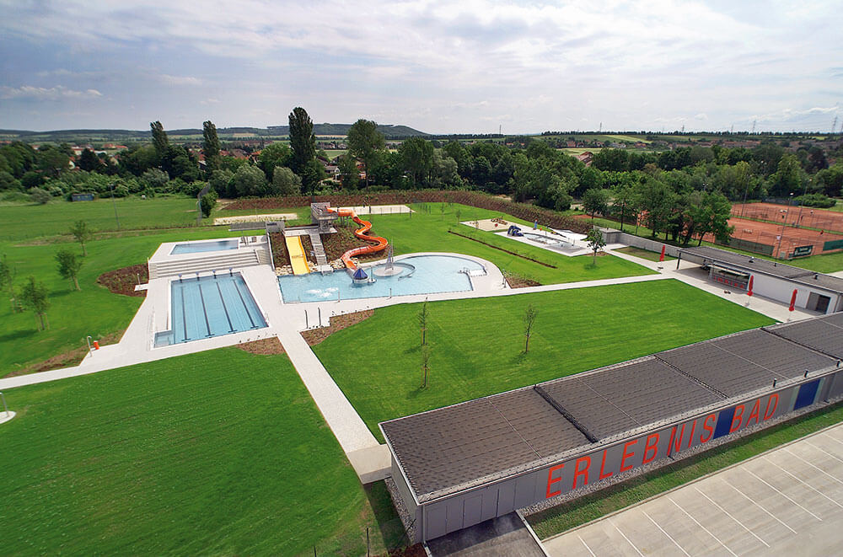
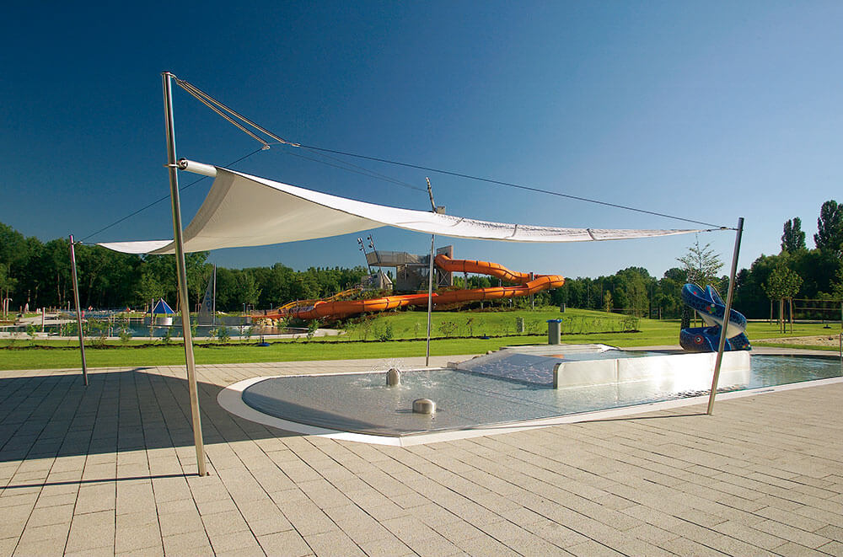
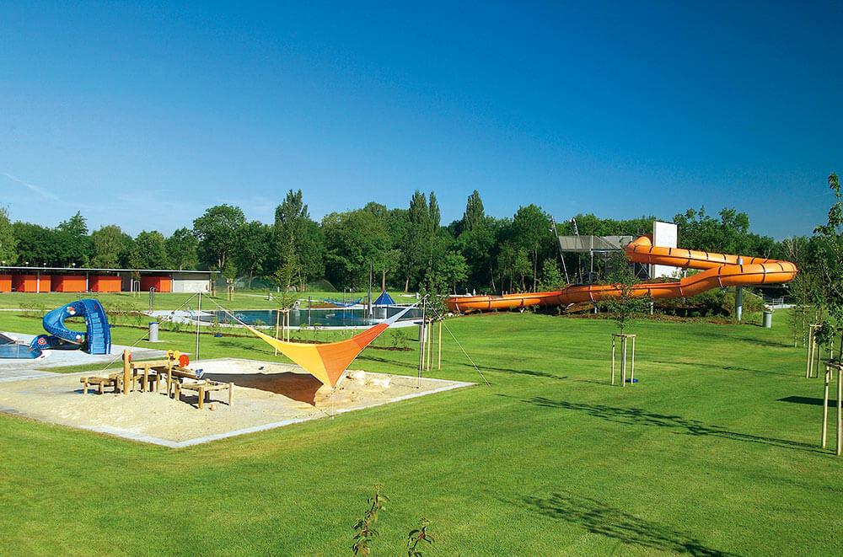
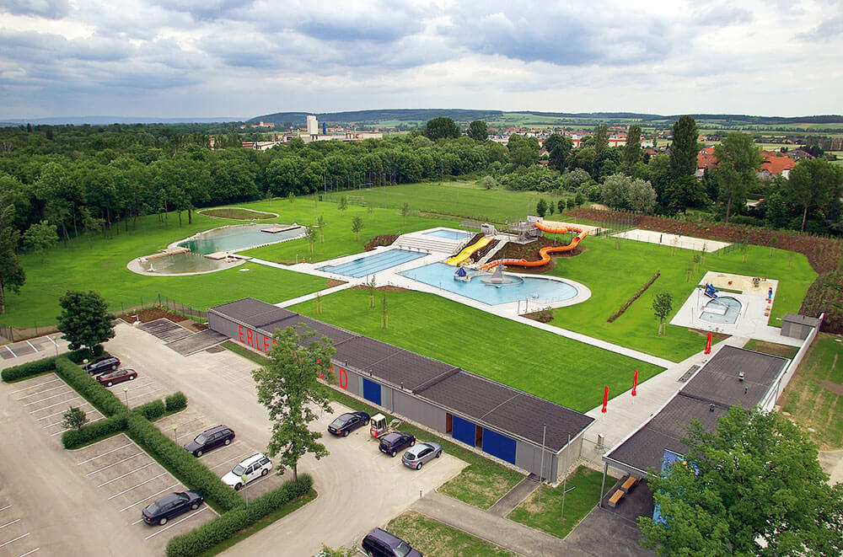
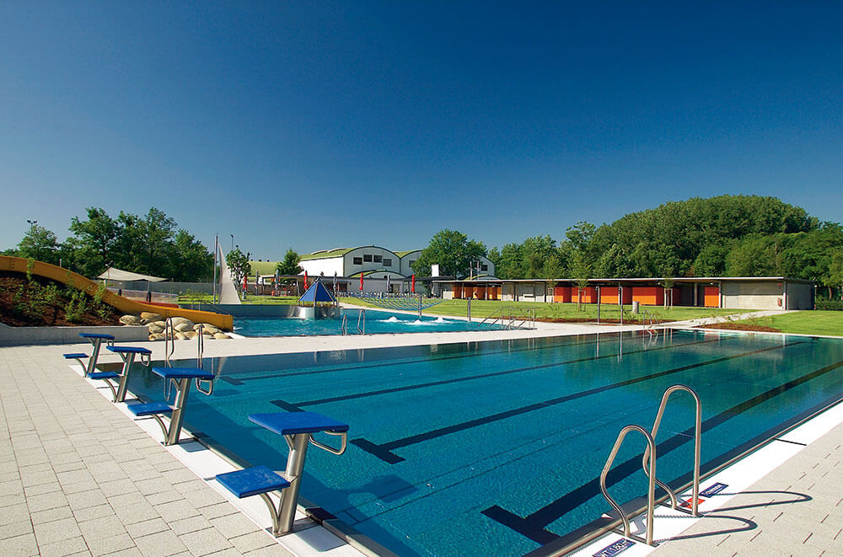
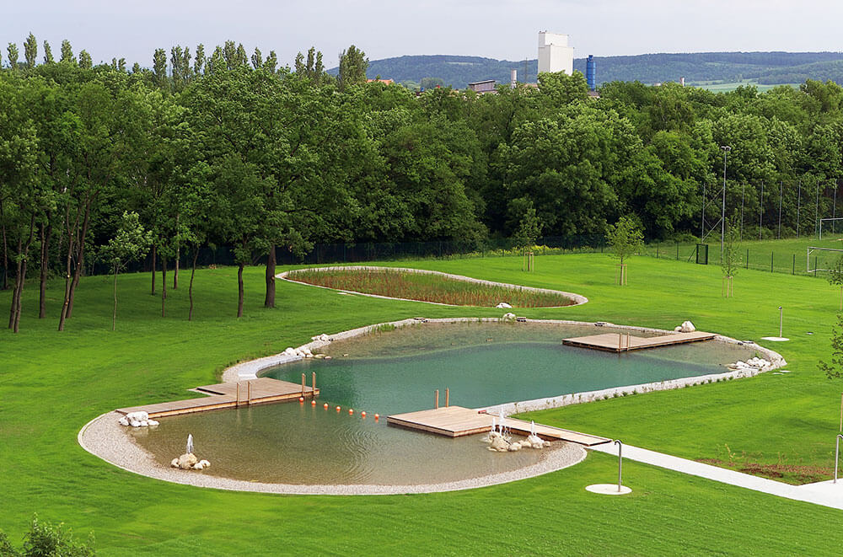
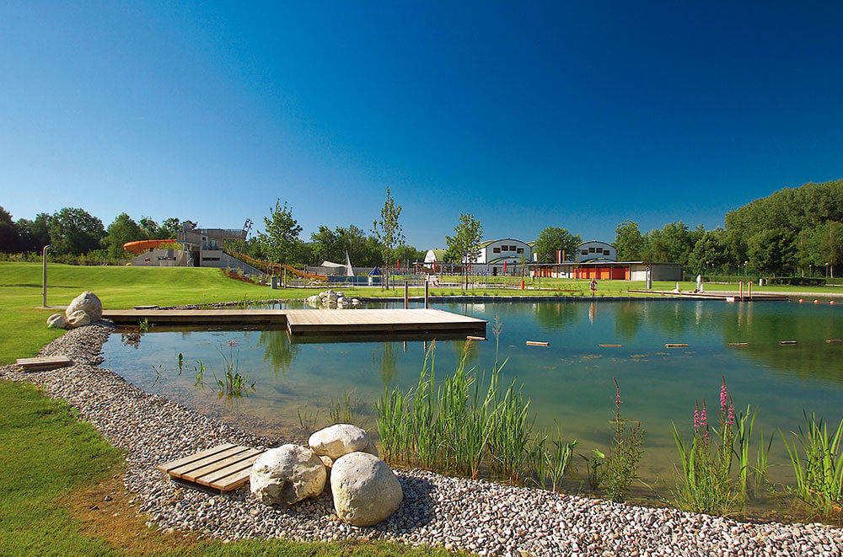
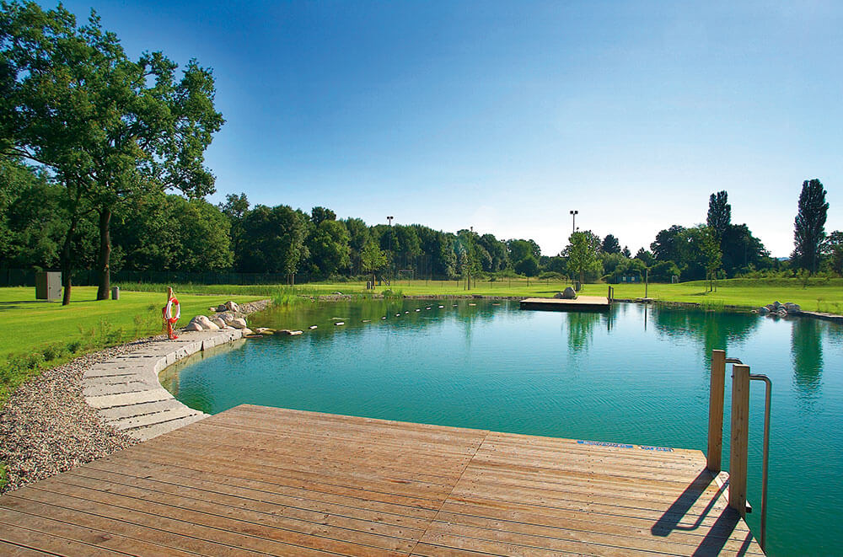
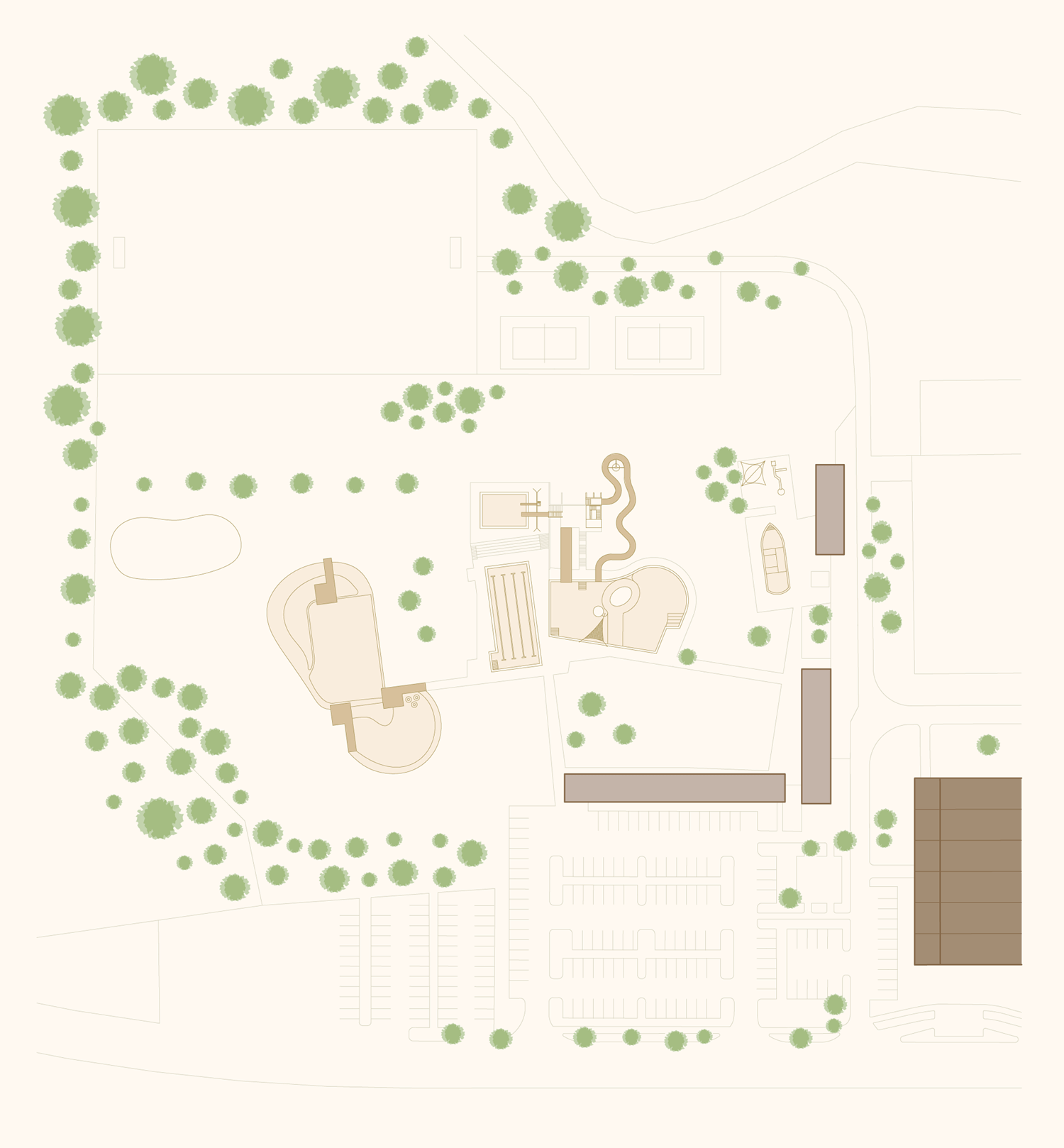
Site Plan
Location: Herzogenburg (Lower Austria)
Year: 2004 – 2005
Client: Stadtgemeinde Herzogenburg
Design: Fritz Göbl
The renovation of the Stein City Hall has been carried out in collaboration with the Federal Bureau of Monument Preservation. The heart of the project is the carefully restored festival hall, primarily used for weddings, city council meetings, and receptions. The wallpaper has been replaced with pale paint, allowing the 18th-century stucco ceiling to display its full splendor. At the center of the festival hall is a prominently placed lectern with a modern design conceived as an intentional counterpoint. Velvet cushioning along the walls provides noise absorption and is reminiscent of the former wallpaper. To enable a diverse range of uses, the hall has been equipped with new technical media systems, including lighting, beamer, large screen, sound system, and black-out blinds. An inductive listening system allows hearing-impaired persons to follow along at events. All these technical capabilities can be controlled from the central lectern. The entire building has been equipped with new box windows, efficient gas heating, and state-of-the-art lighting technology. The lighting of the office areas is now regulated according to natural lighting conditions. New windows, doors, and floors throughout the entire building and the addition of an elevator complete the renovation.
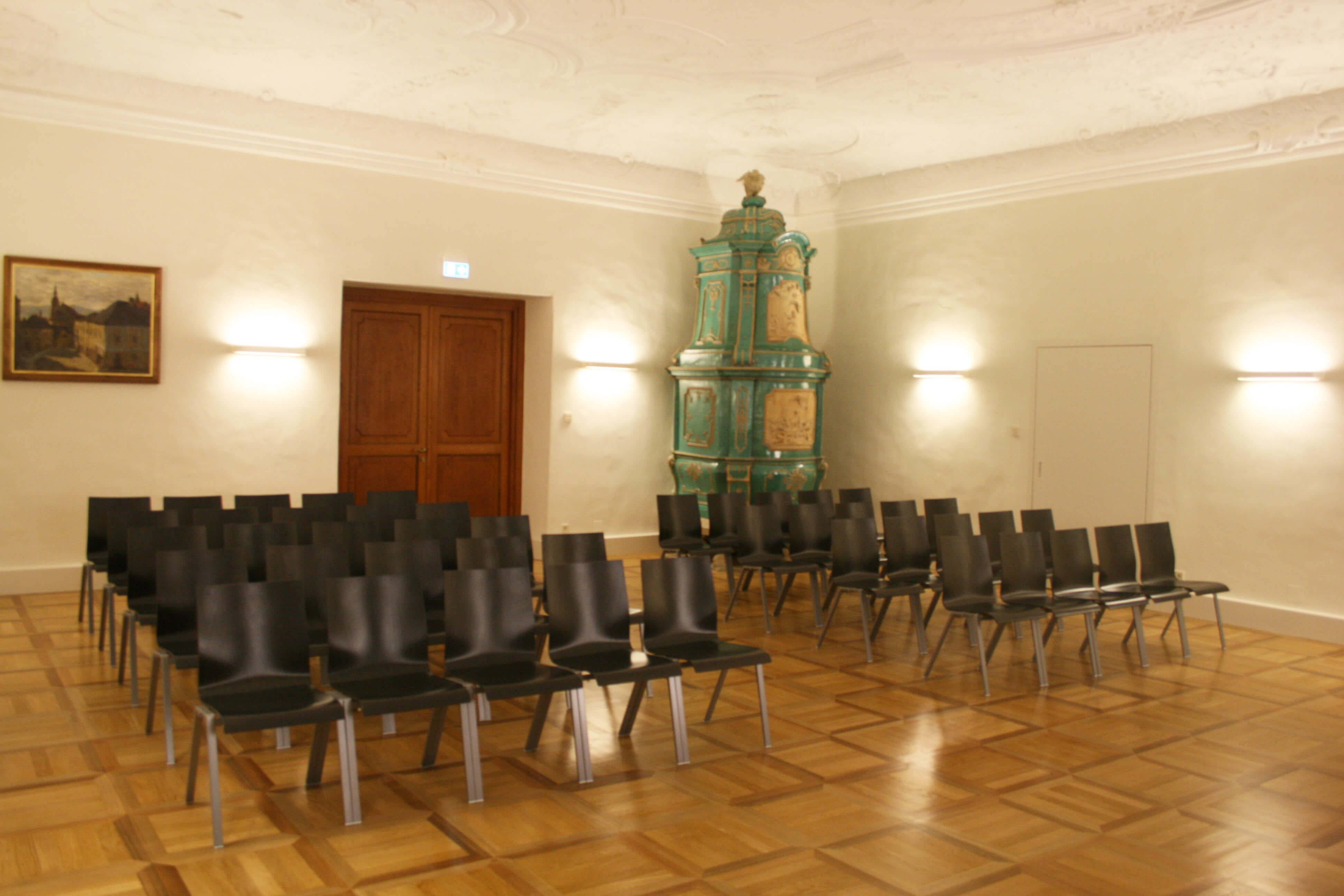
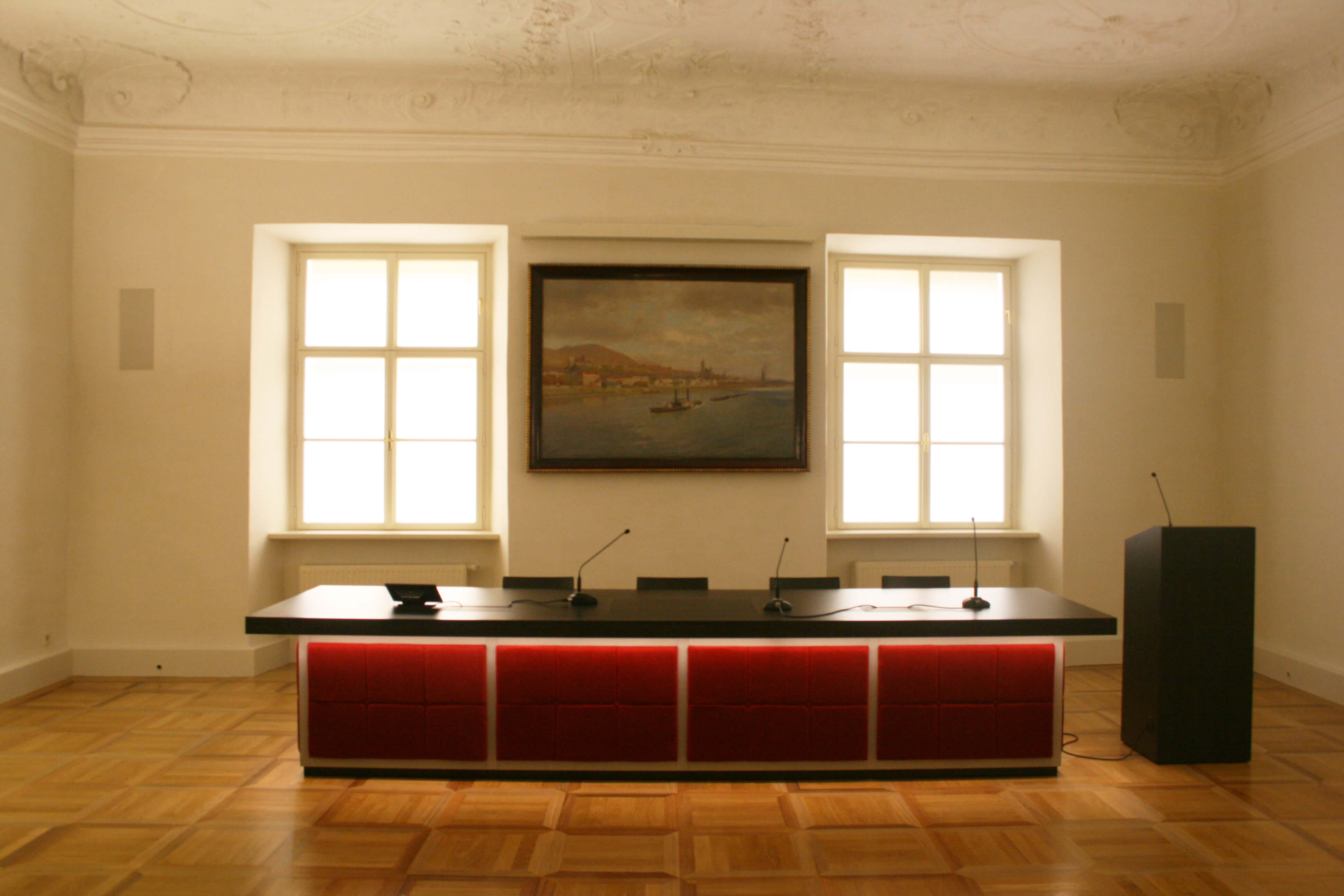
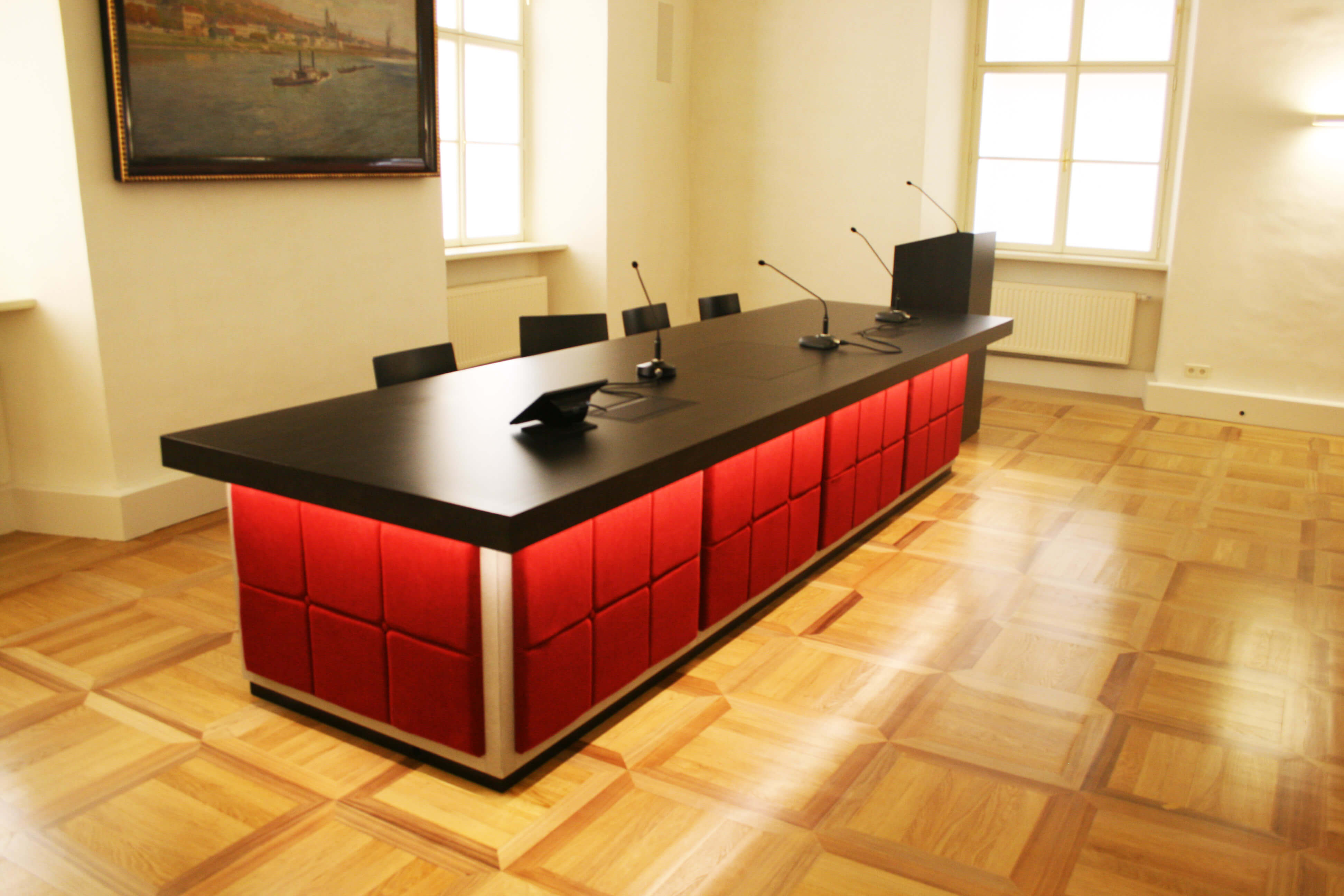
Location: Krems an der Donau (Lower Austria)
Year: 2014
Client: KIG – Stadt Krems
Use Area: ca. 600 m²
Team: Lukas Göbl, Alexander Enz
Photos: Lukas Göbl
göbl architecture has designed, organized, and built a new tribune for the Vitamins of Society theater production in the Hoftheater Mathans in St. Ulrich im Greith (southwestern Styria). The specifications of organizer and director Wolfgang Lampl (a.k.a. Jimi Lend) were unambiguous: The tribune was not to cost anything, must comfortably seat 140 people, and provide an unimpeded view of the stage. Using a specially developed, modular, and efficient system using 201 EURO pallets and 72 scaffolding floors borrowed from local business for the duration of the summer theater season, the client’s specifications were met to a T. If needed, the system can be expanded in three directions (to the back and to either side). In only a day, the tribune was built (by the architects) and filled to capacity on opening night.
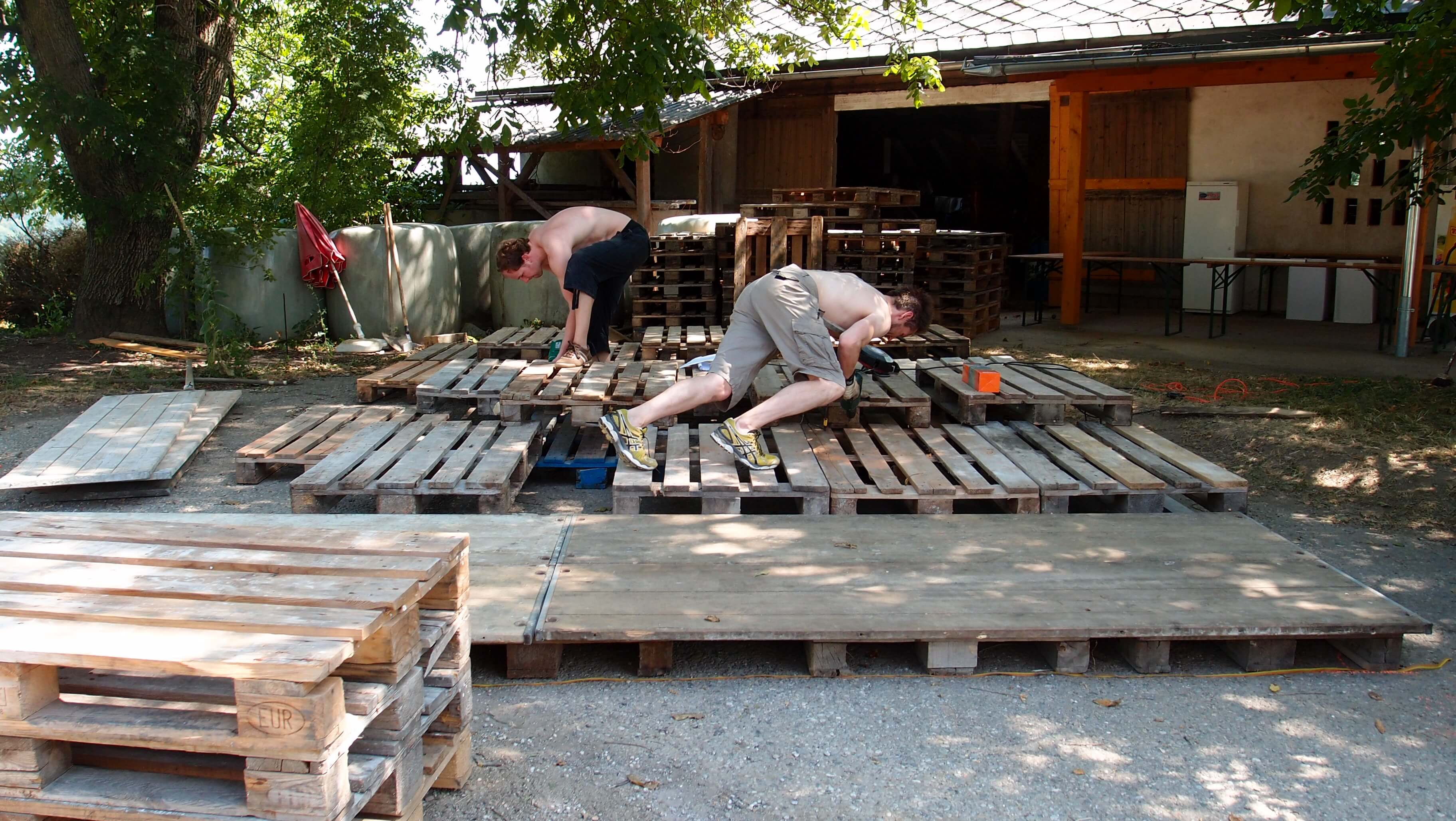
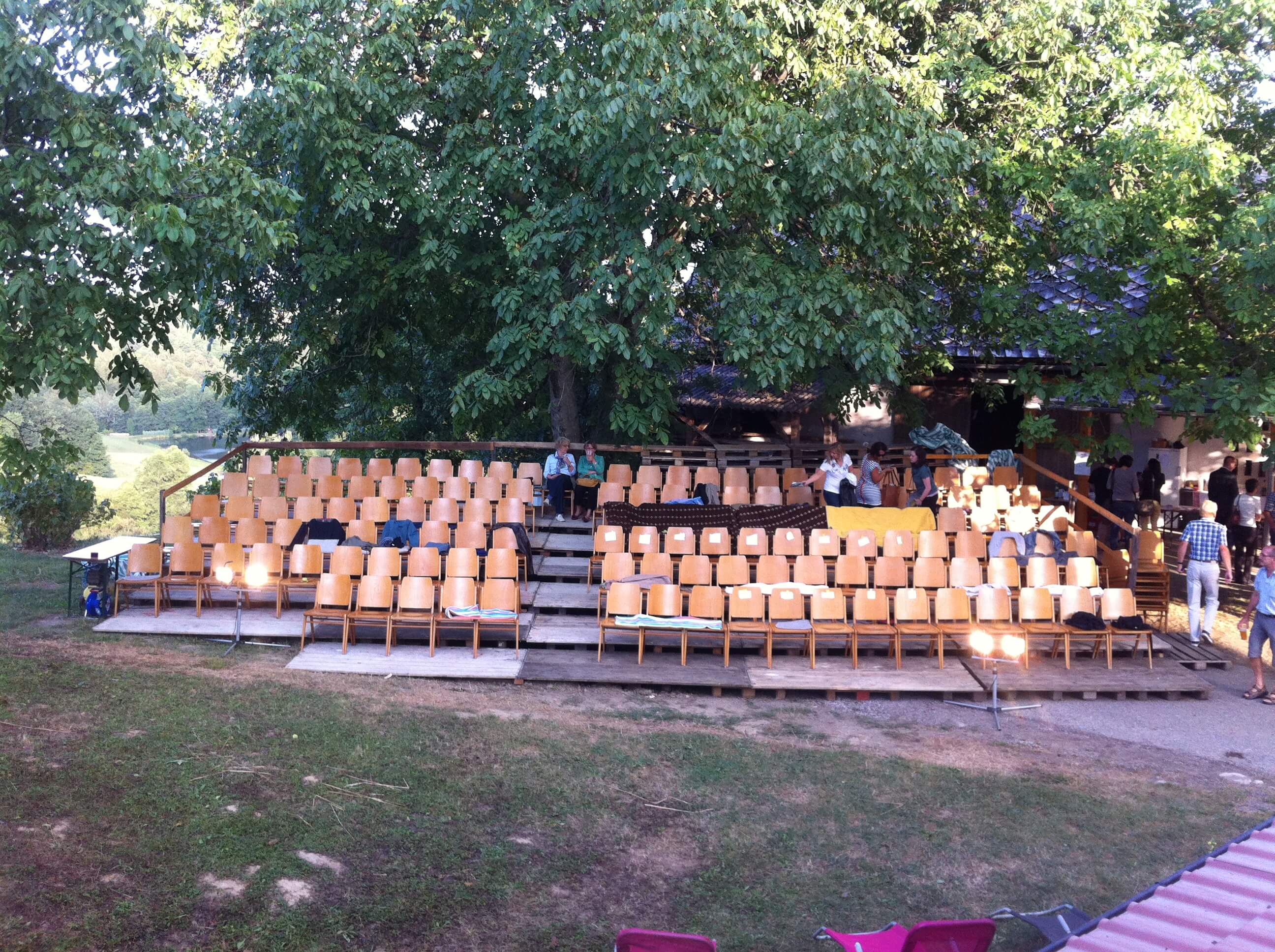
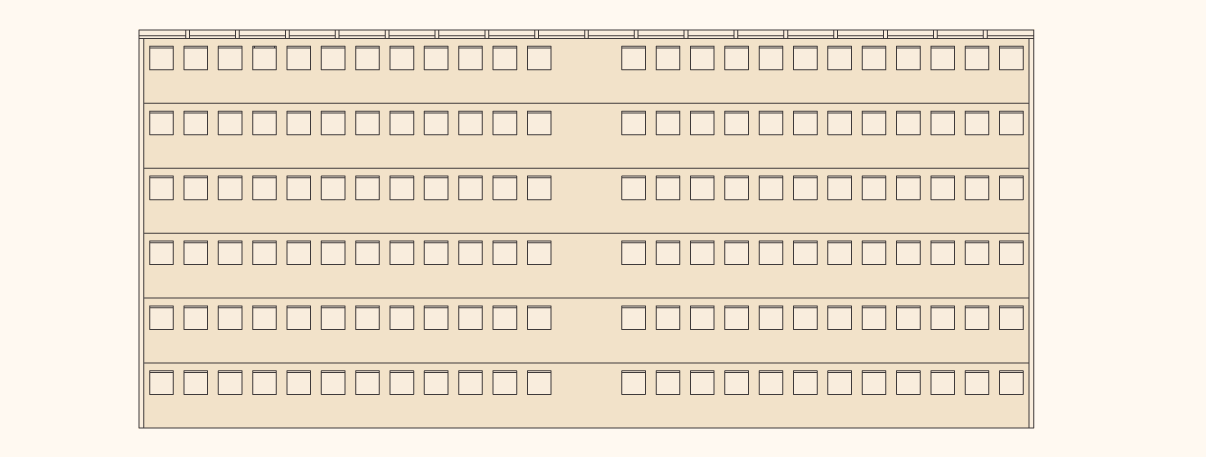
Floor Plan

Section
Location: St. Ulrich im Greith, (Austria, South-West-Styria)
Year: Summer 2013 (40° during building the tribune)
Use Area: ca. 100 m²
Team: Lukas Göbl, Oliver Ulrich, Alexander Enz, Roxana Clep
Building: Lukas Göbl, Oliver Ulrich with Felix Wielander and Wolfgang Lampl sen.
Photos: Melanie Klug, Lukas Göbl
“Drawing”, an exhibition initiated by NEW FRONTIERS, showcases architectural drawings as critical reflections on the digital planning processes and artistic conditions of creating architecture. After years of the highly intense use of digital planning and preparation tools, the NEW FRONTIERS Drawing exhibition presents a cross-section of spatial and architectural drawings by young Austrian artists and architects. In addition to invited participants Lukas Göbl, Markus Leixner, Constantin Luser, Josef Saller, and Florian Unterberger, another eight artistic positions of people who still or once again draw by hand in their daily practice were chosen in an Austria-wide competition: Dietmar Franz, Sebastian Heinemeyer, Lucas Horvath, Claudia Larcher, Patrick Pregesbauer, Walter Prenner, Franz Riedl, and Nicole Wogg. Marianne Lang, Christoph Monschein, and Tomi Huber were post-nominated for the exhibitions in Paris and Vienna.
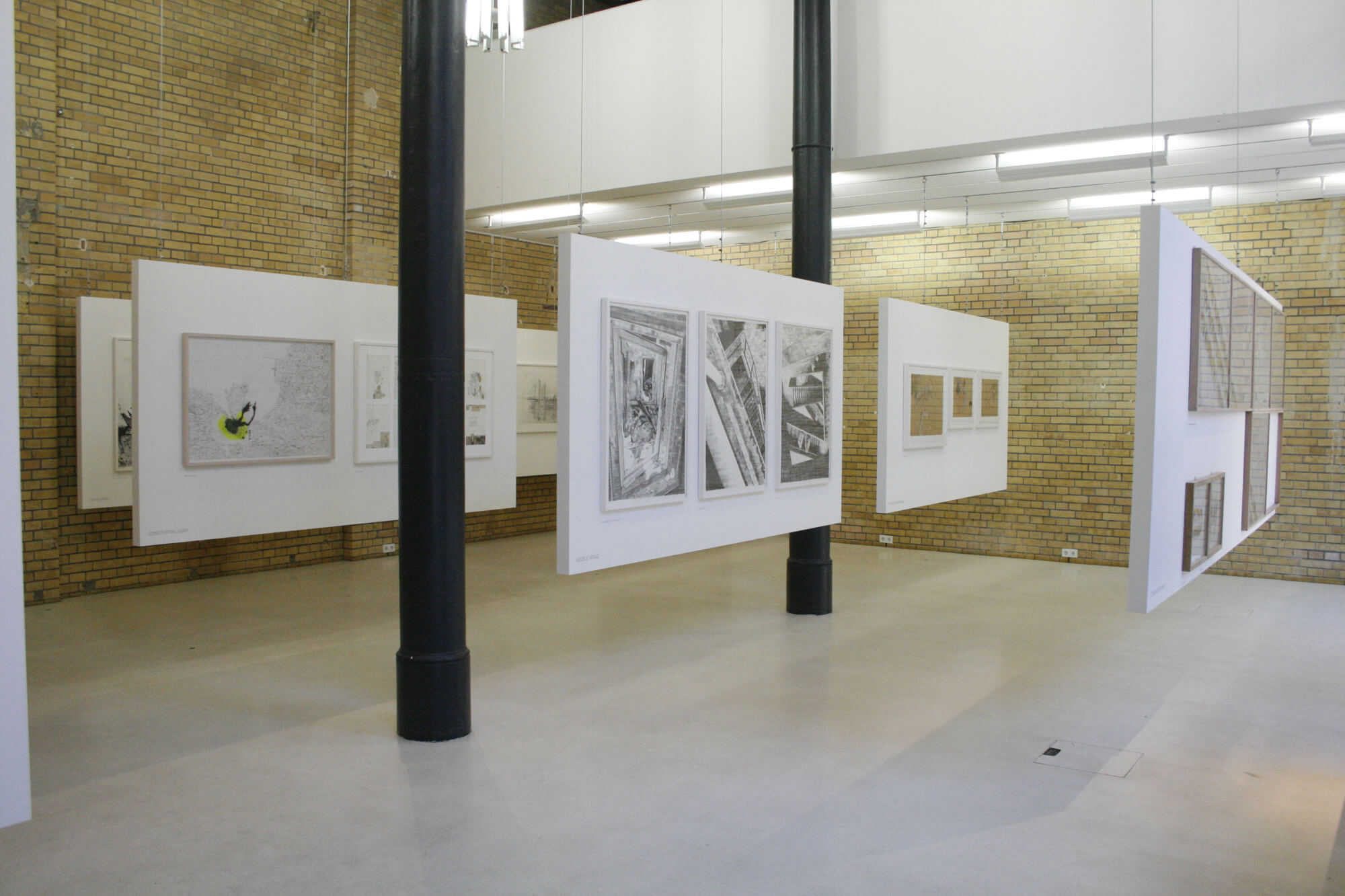
AEDES Berlin Architecture Forum, Berlin (ⒸLukas Göbl)
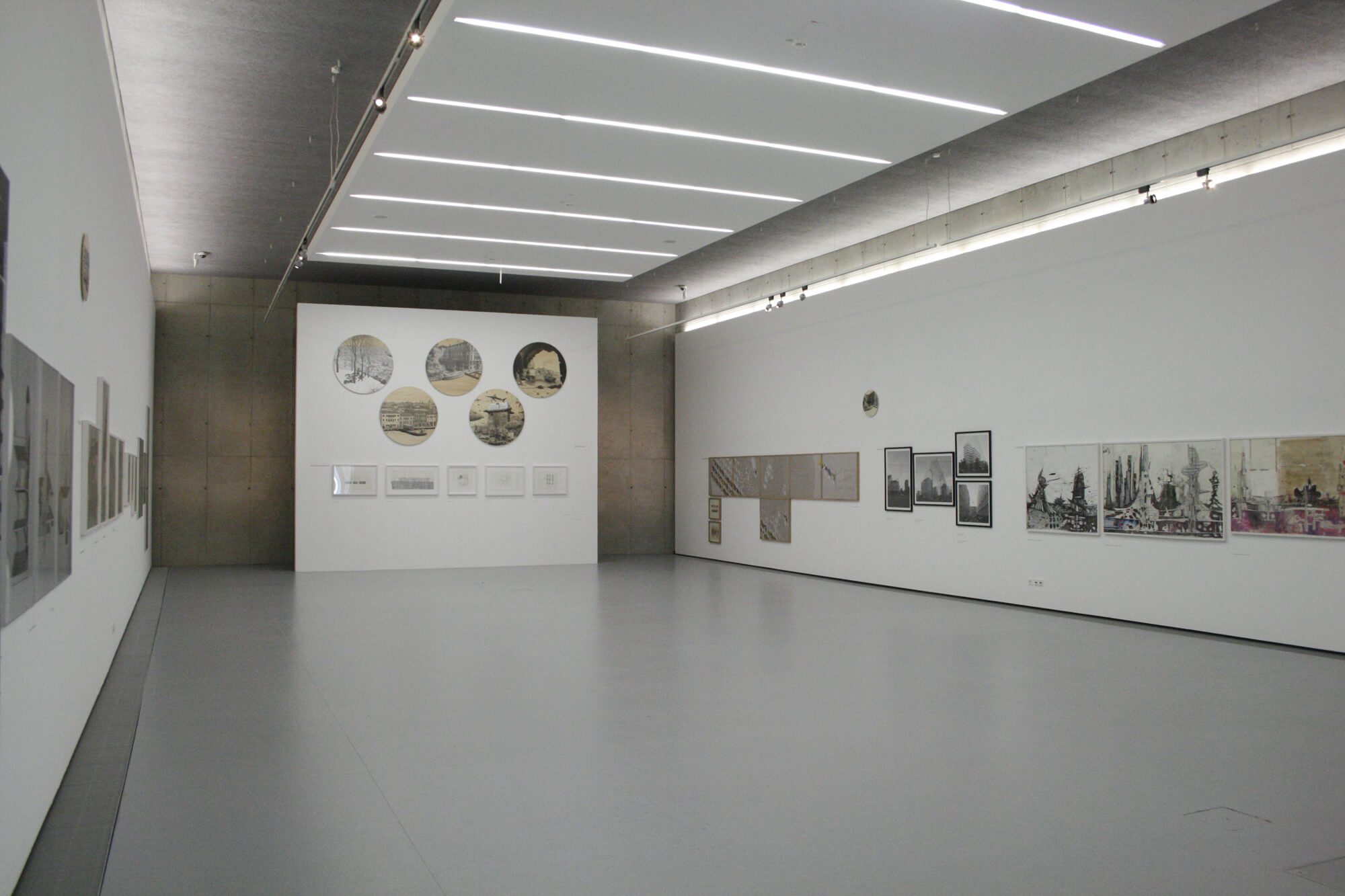
forum frohner, Krems (ⒸLukas Göbl)
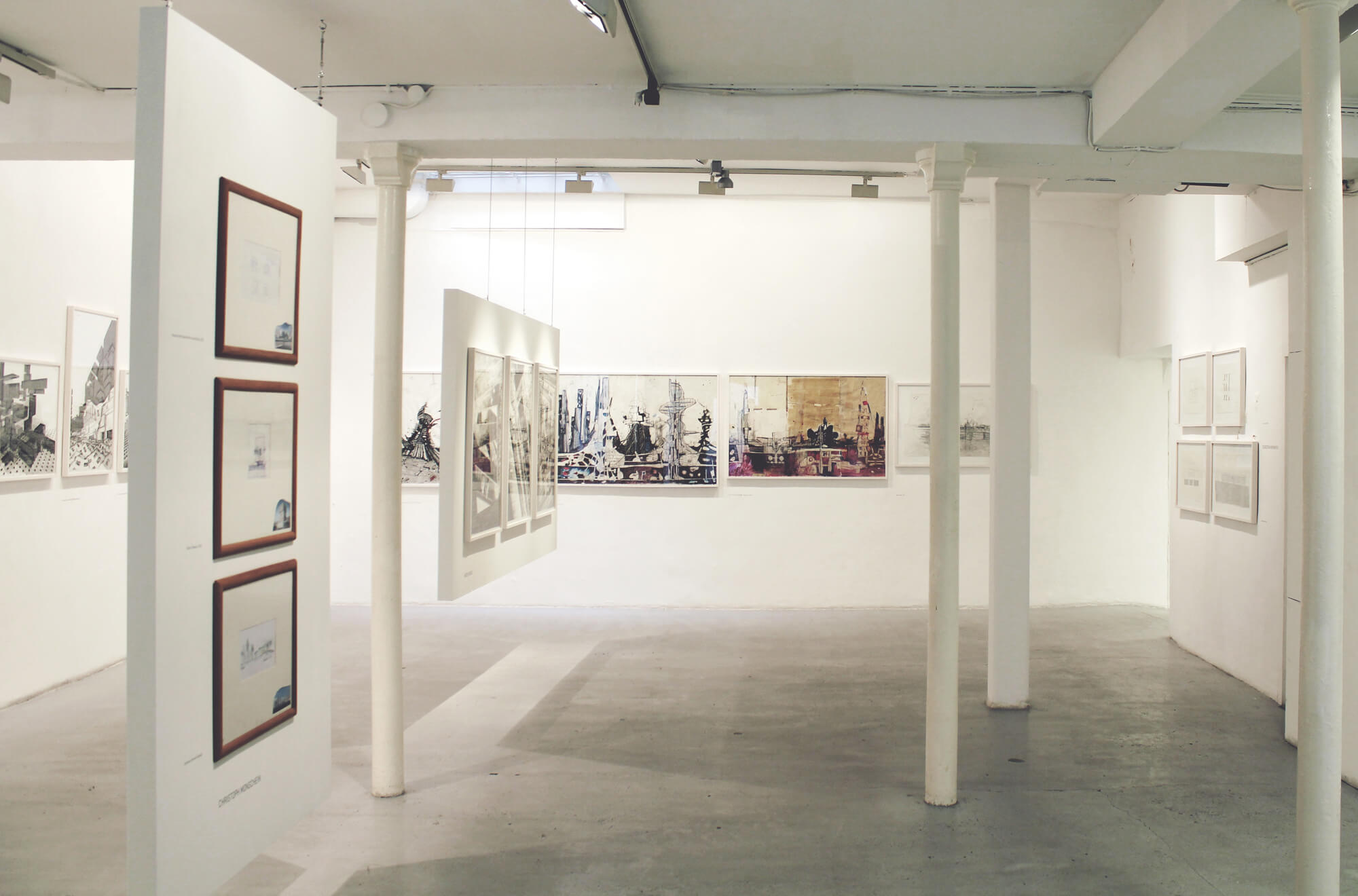
Galerie d’Architecture, Paris (ⒸGalerie d’Architecture)
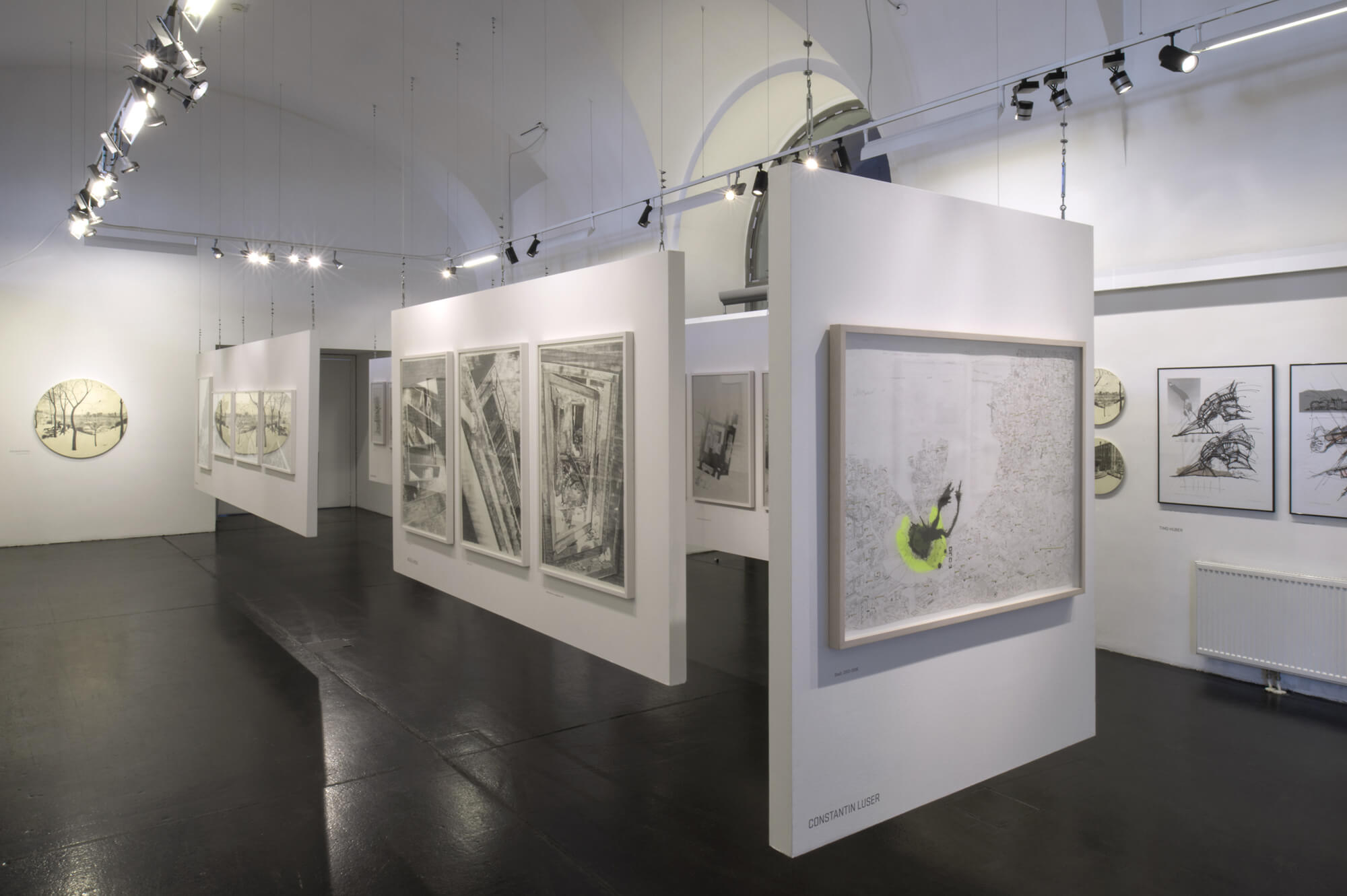
AzW, Wien (ⒸPez Hejduk)
Exhibition design: Lukas Göbl and Oliver Ulrich
Curators: Dieter Ronte, Florian Medicus
Stations:
– AEDES Berlin Architecture Forum: October 26 — December 2, 2012
– Forum Frohner Krems: March 23 — April 14, 2013
– Galerie d’Architecture Paris: August 27 — September 21, 2013
– Architekturzentrum Wien: October 3 — October 21, 2013
The traveling “New Frontiers” exhibition presents 28 artistic statements, all of which have an experimental approach to architecture as their common denominator. The exhibition, curated by Florian Medicus, focuses on a single, spatial concept: the possibilities of a specific means of presentation, the basic structure of which is the starting point for all participating firms. The task was to reconfigure a so-called “L-ement”, an L-shaped, sculptural element developed by exhibition designers Lukas Göbl and Oliver Ulrich. This challenge called for the careful examination of the relationship between architecture and font. Any associations with “speaking architecture”, architecture parlante, are not accidental: utopian visions and limitlessness are the outstanding characteristics of French Revolution architecture, much of which can be recognized in the New Frontiers exhibit. Viewers can look in vain for pragmatism – instead, the exhibition is uplifted by the sense of optimism that pervades each exhibit piece. The elitist character of a showcase is not the source of inspiration, instead, it is the mutual curiosity about what is happening right now. Göbl Architecture also had the pleasure of configuring an L-ement. Several centimeters of thick, polystyrene slabs were stacked, filling up the space marked by the two given walls. However, the rectangular form seems to still be changing: Large parts of the layered structure were removed, cut out to create open spaces. The holes that emerged throughout the styrofoam block give the impression that it is undergoing a permanent process of dissolution. Associations with a geological cross-section are just as valid as the image of an oversized Lego structure.
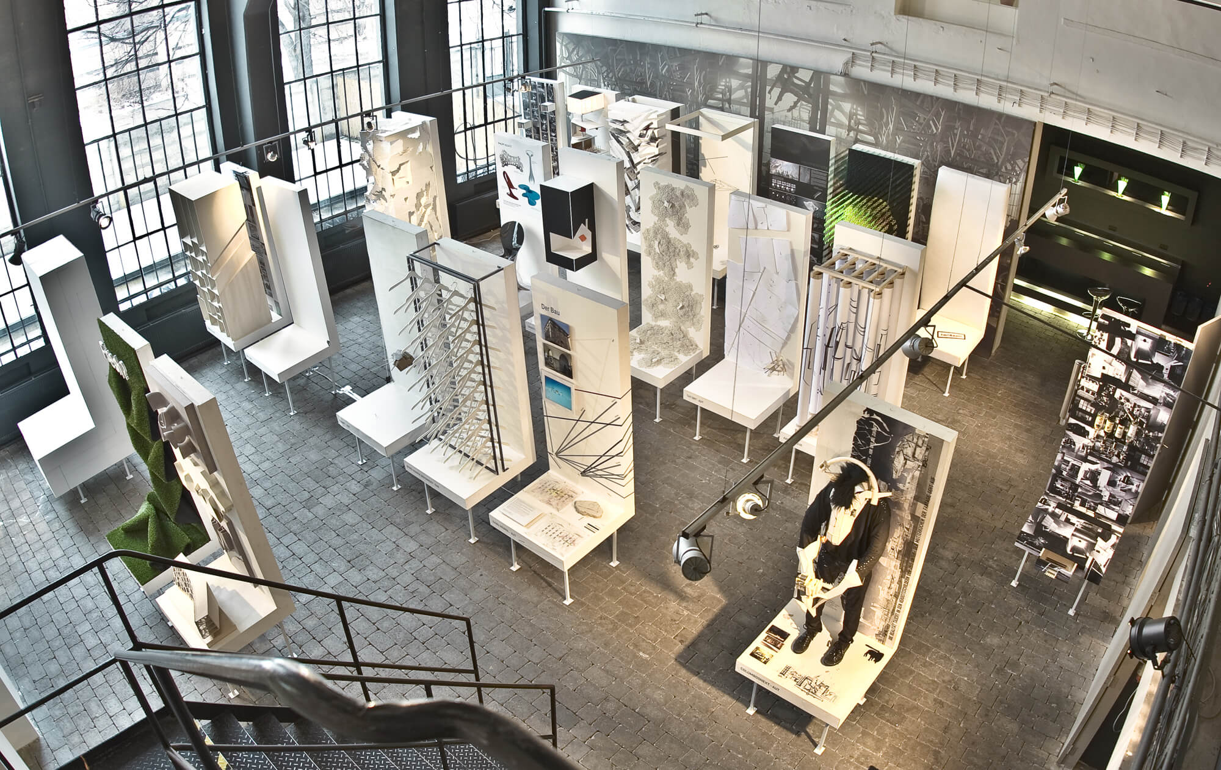
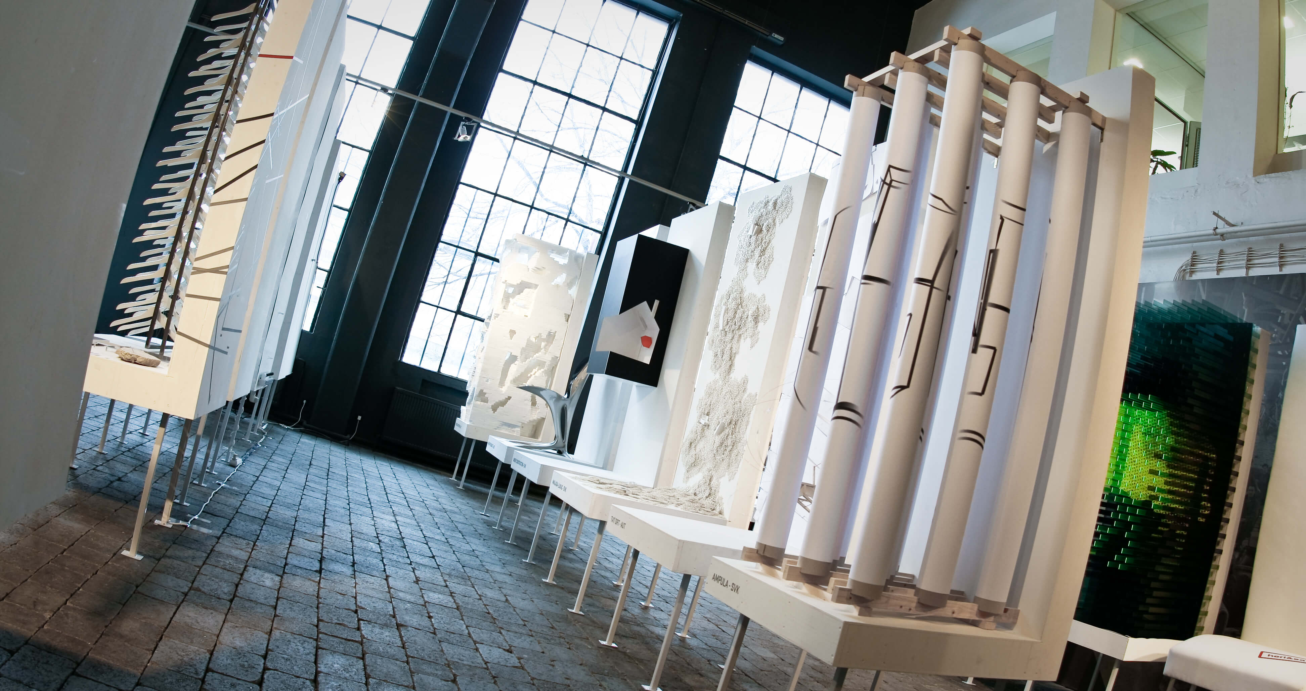
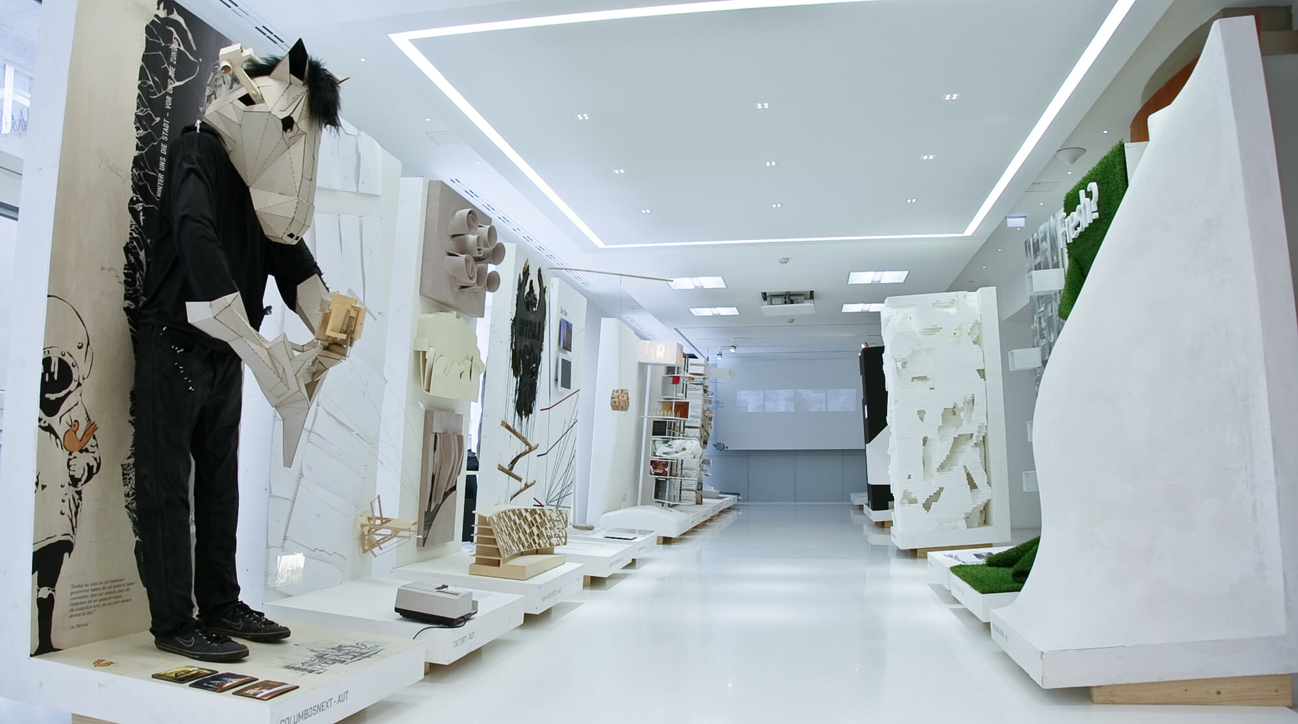
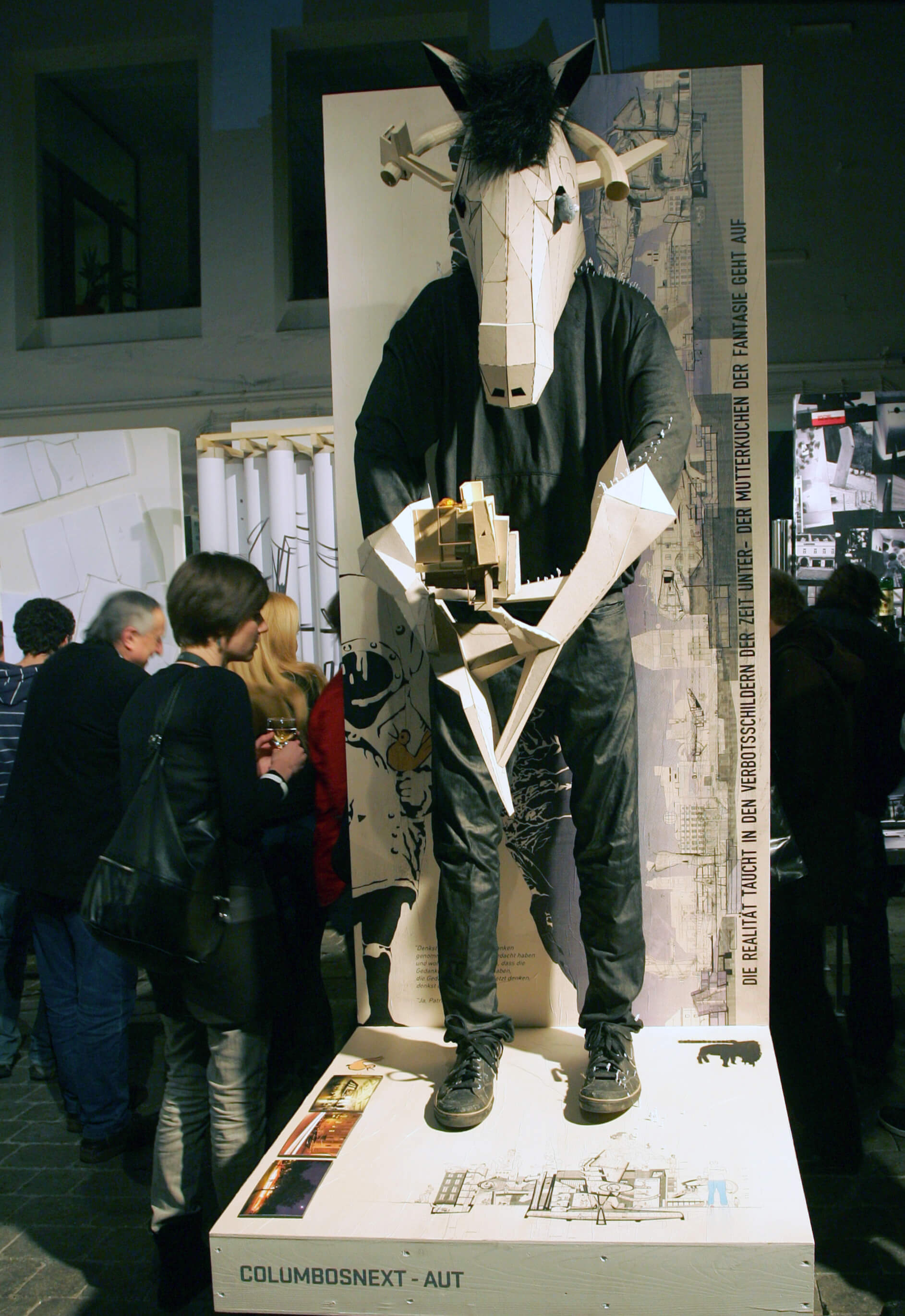
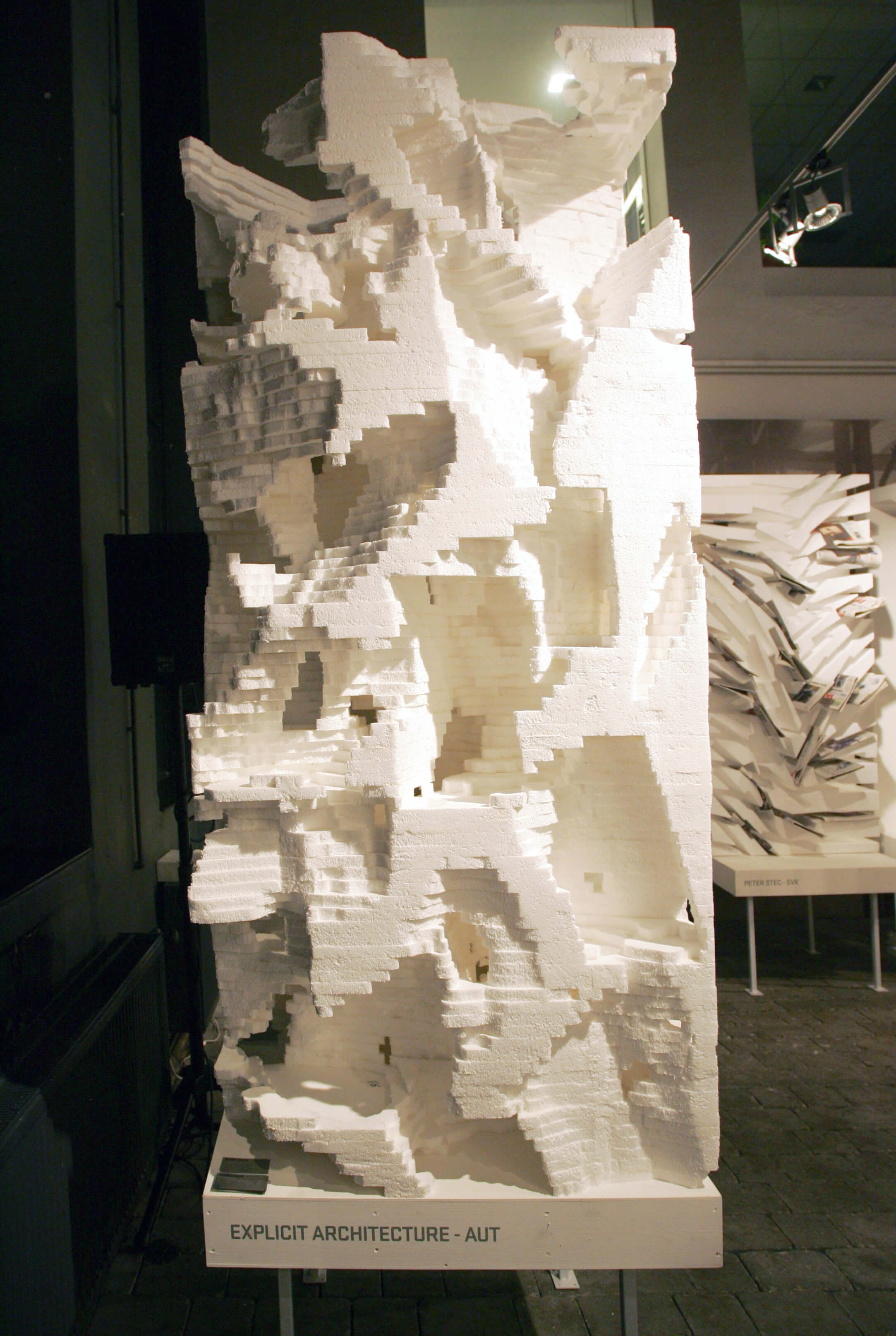
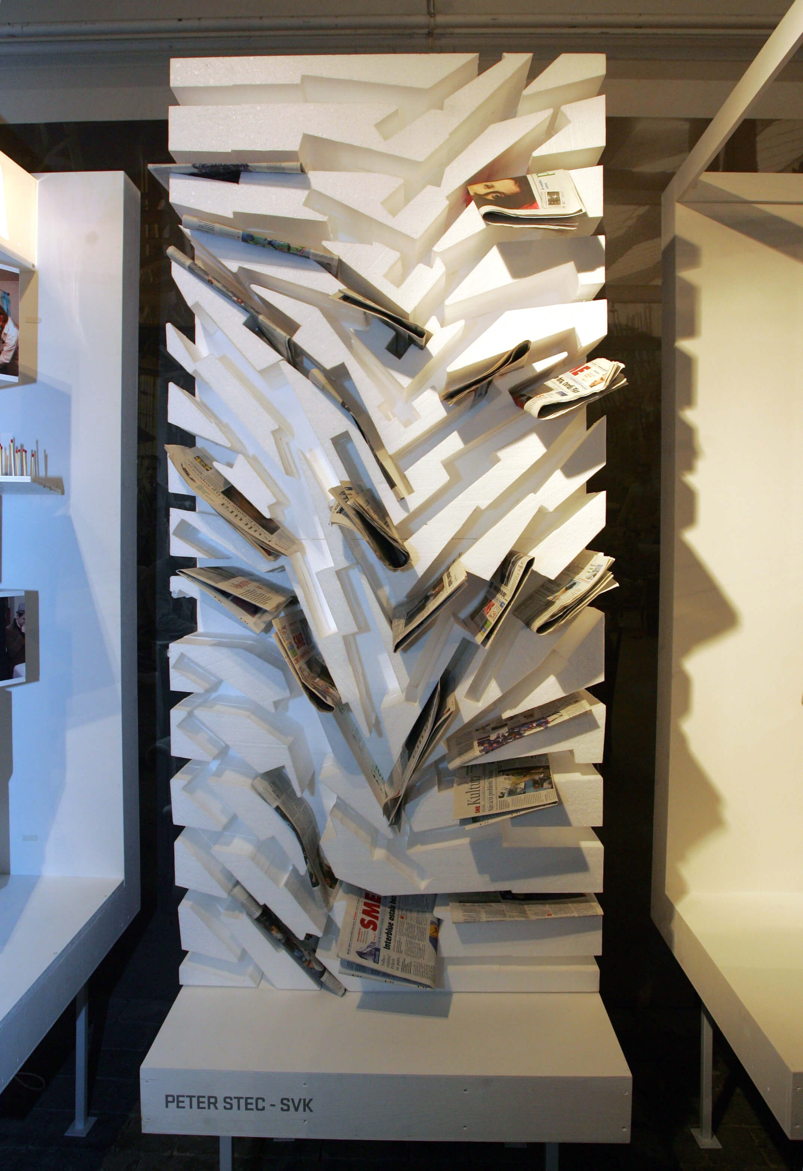
Location: Design Factory, Bratislava (Slovakia)
Year: March 2010
Location: Zumtobel Lichtforum, Jasomirgottstraße 5-8, 1010 Vienna
From: 31.05. to 25.06.2010
Curators: Florian Medicus (Supervision), Tomas Amtmann, Jan Bahna
Exhibition Design: Lukas Göbl, Oliver Ulrich
http://www.new-frontiers.cc/

























