Due to operational requirements, a new building with garages, fruit cold storage and pavilion, view to the Göttweig monastery included, is being built. The three functions are lined up from east to west on the narrow plot. The elongated building in an exposed concrete look is based on its big brother, the ‘Joe Keller’. An open shelter in the west, also made of exposed concrete and elevated in a retention basin, offers protection from the weather. Photovoltaic panels are installed on the flat roofs, which are greened for rainwater retention.
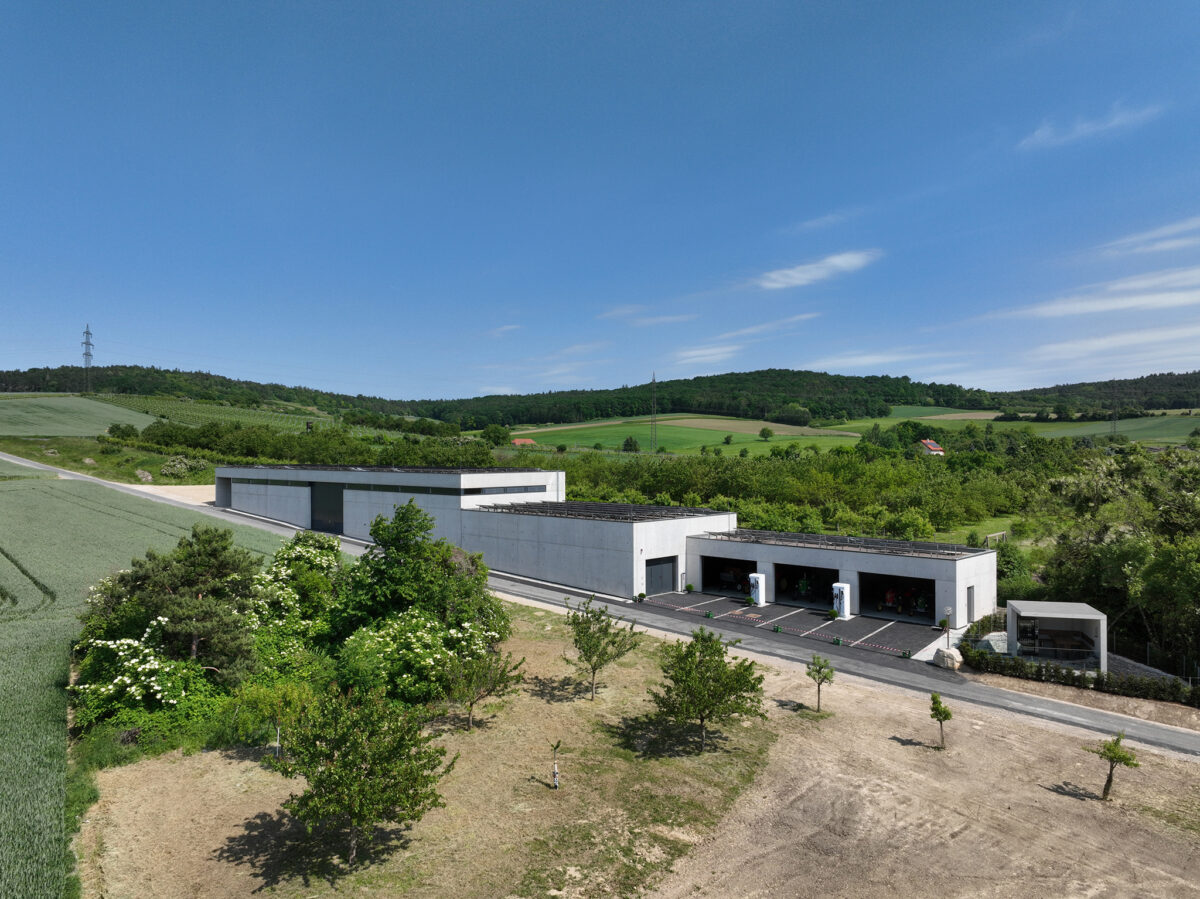

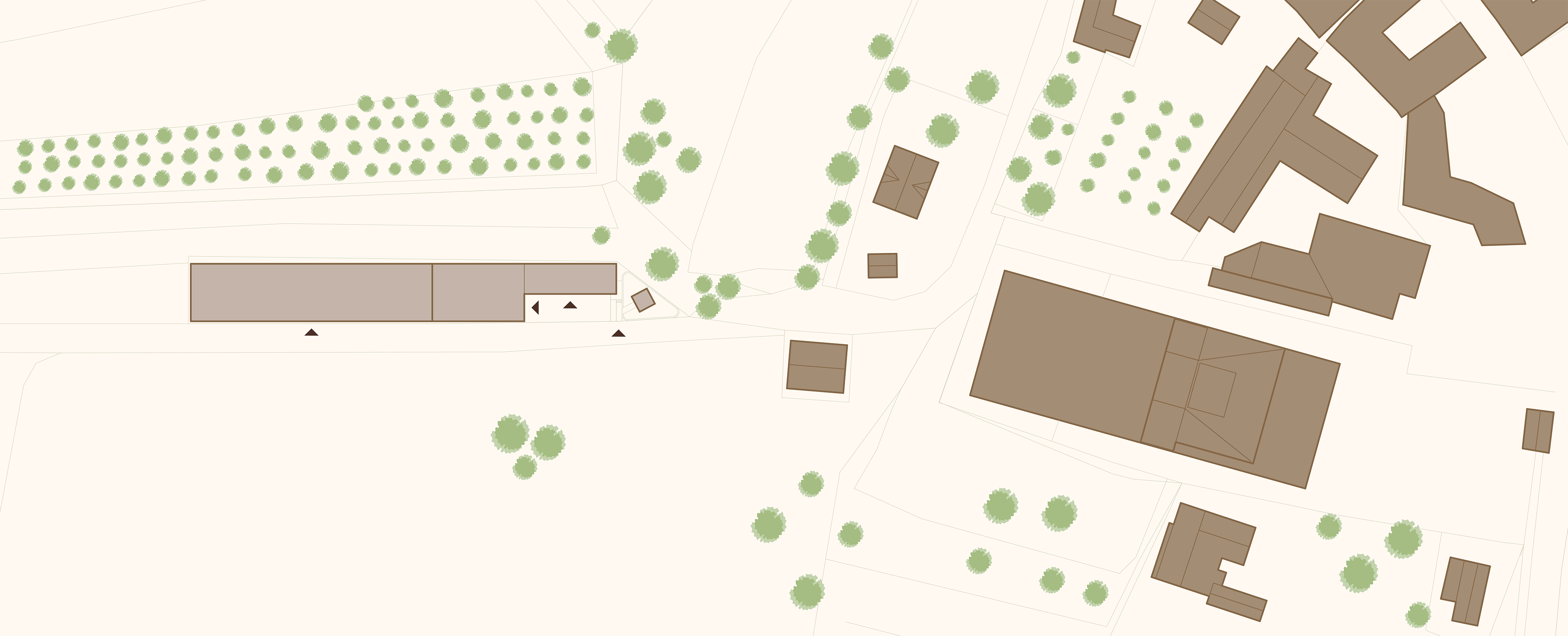
site plan
 floor plan
floor plan
 section
section
 elevation
elevation
location: Höbenbach
construction year: 2023
client: Winzerhof Familie Dockner
usable area: 865 m2
design team: Lukas Göbl, Alexander Enz, Jürgen Schweighofer
photos: Robert Herbst
Following a competition and participatory process the municipality of Burgauberg-Neudauberg entrusted goebl architecture and miyako nairz architects with the reorganization of the village center. Weaving all generations together in action and function is a fundamental principle of the project. In addition to administrative functions, a multifunctional hall, a local store for regional products, a co-working space and intergenerational living underscore the holistic conception. A barrier-free redesign of the village square integrates the existing school and kindergarten. Traditional regional forms of building were transformed into contemporary expression, ensuring a sustainable future for coming generations.
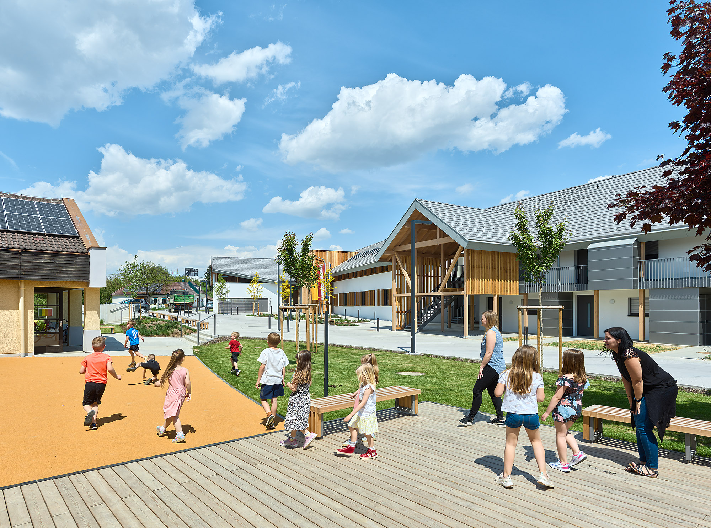
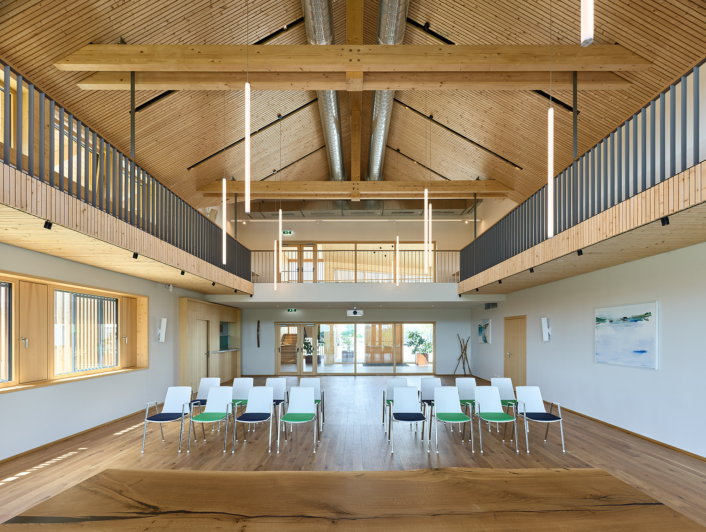
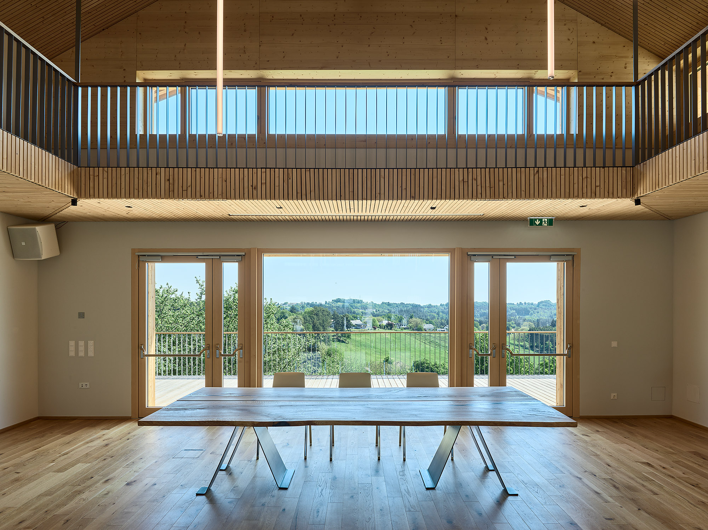
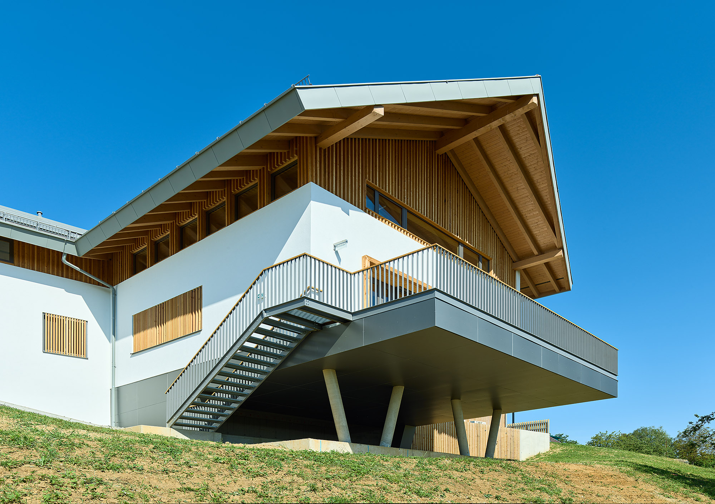
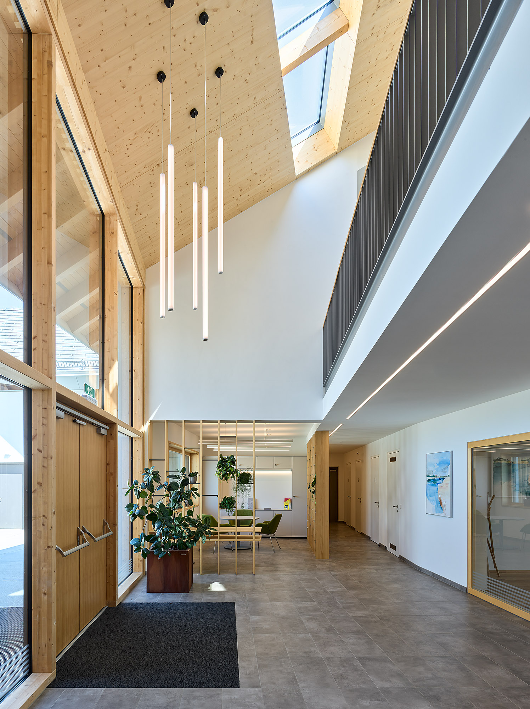
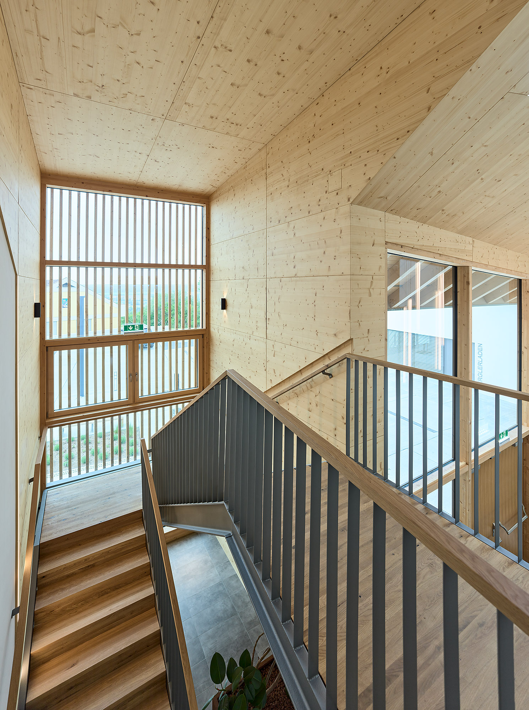

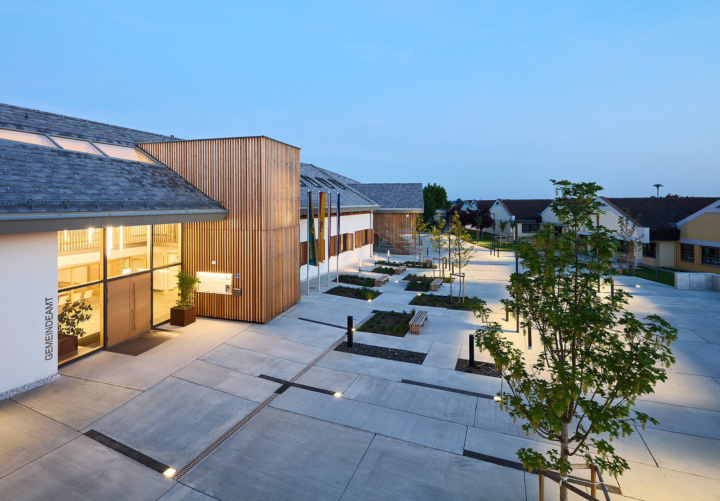
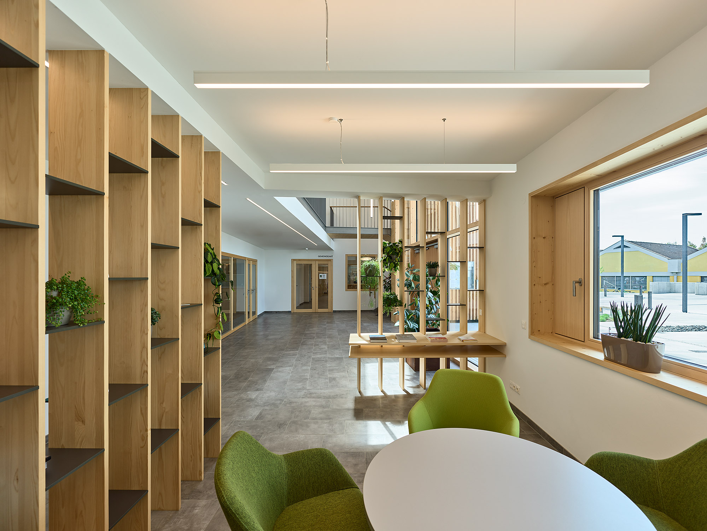
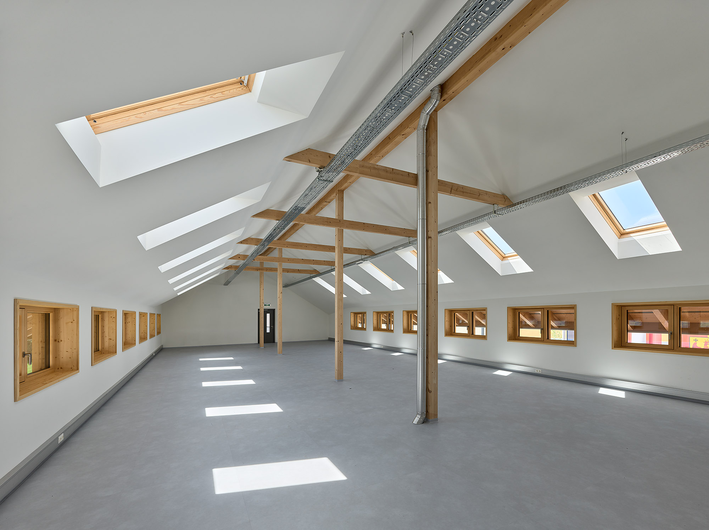
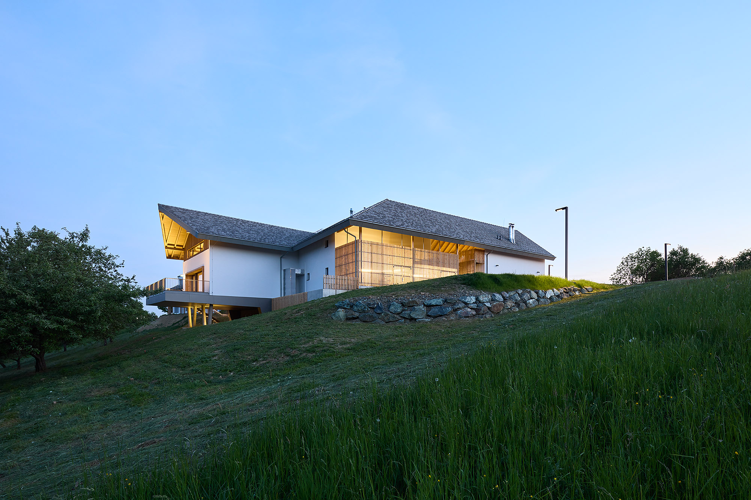
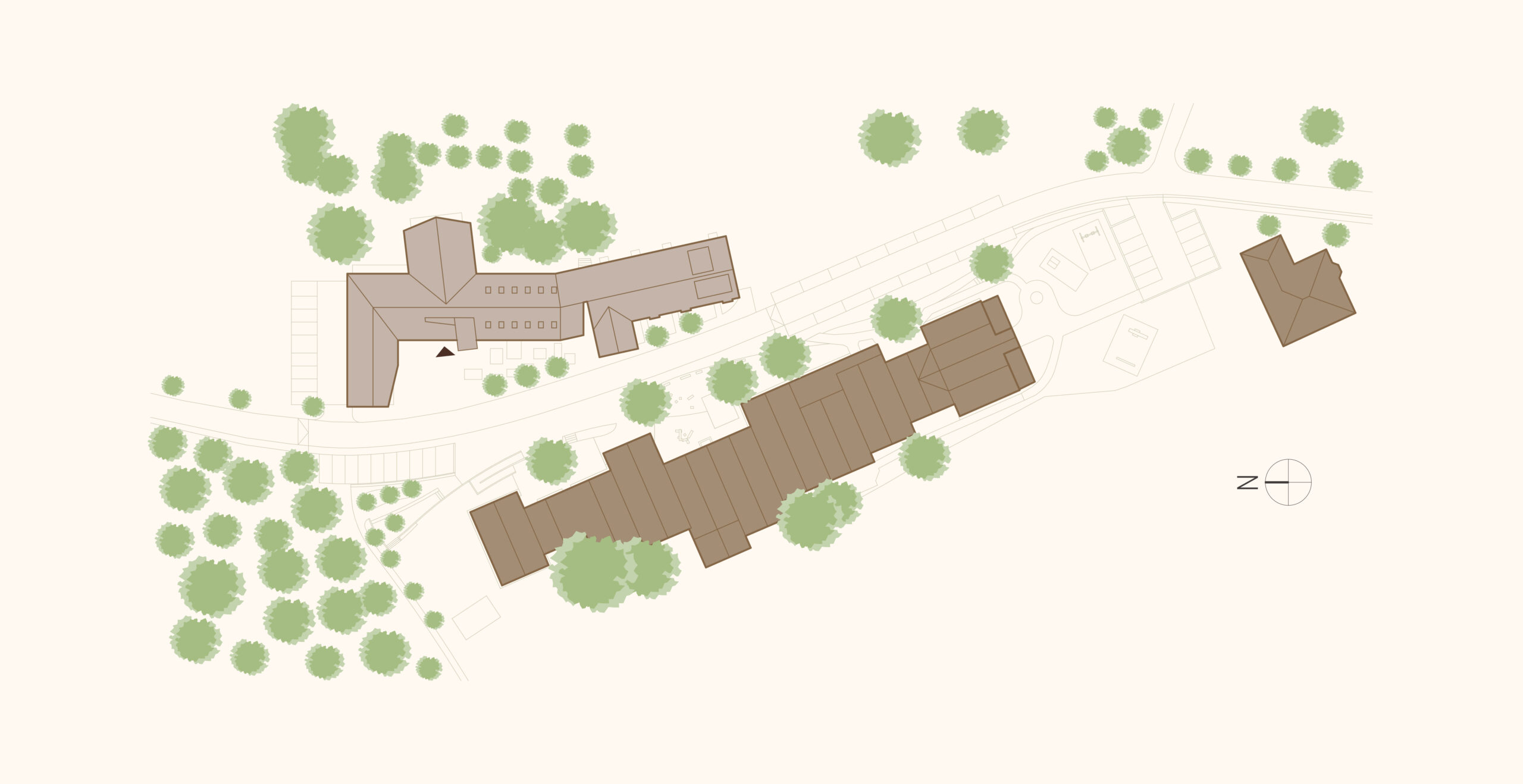 Site Plan
Site Plan
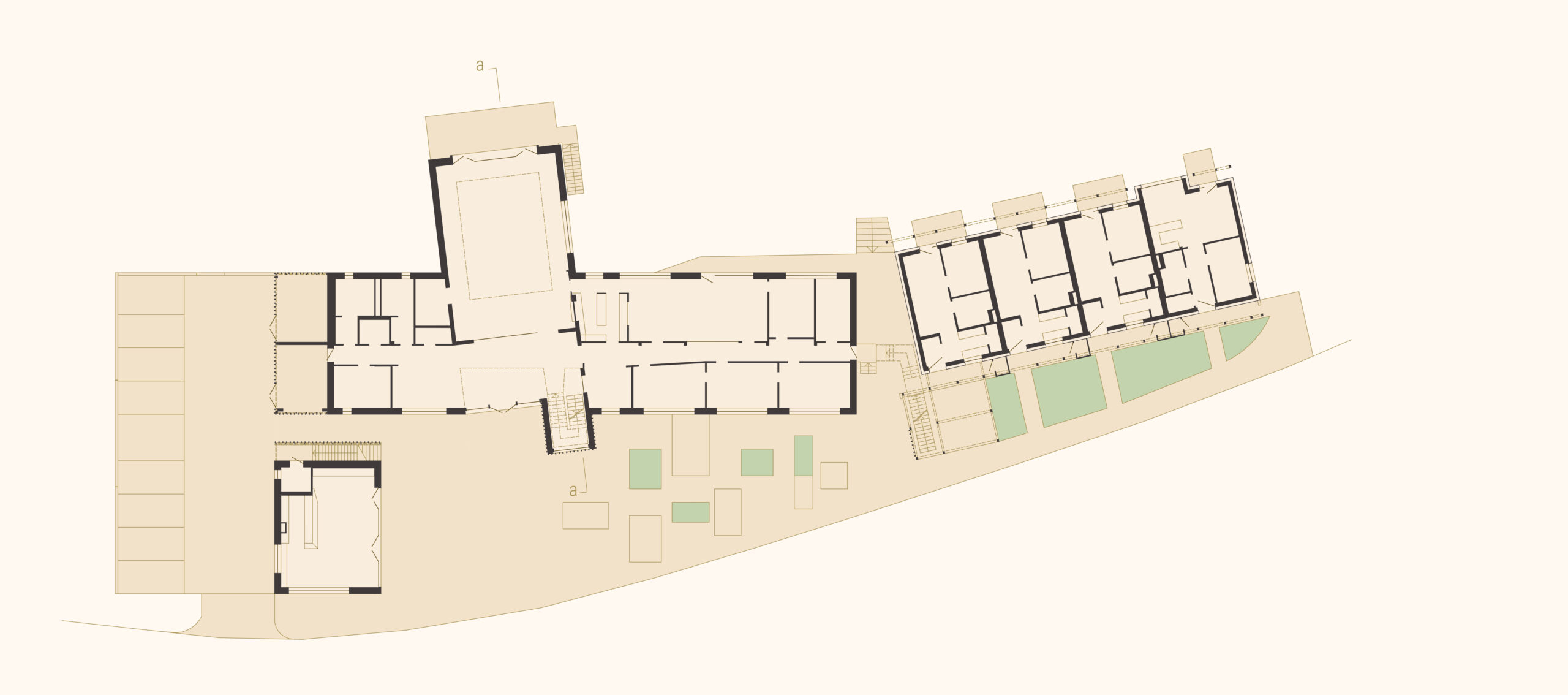 Floor Plan Ground Floor
Floor Plan Ground Floor
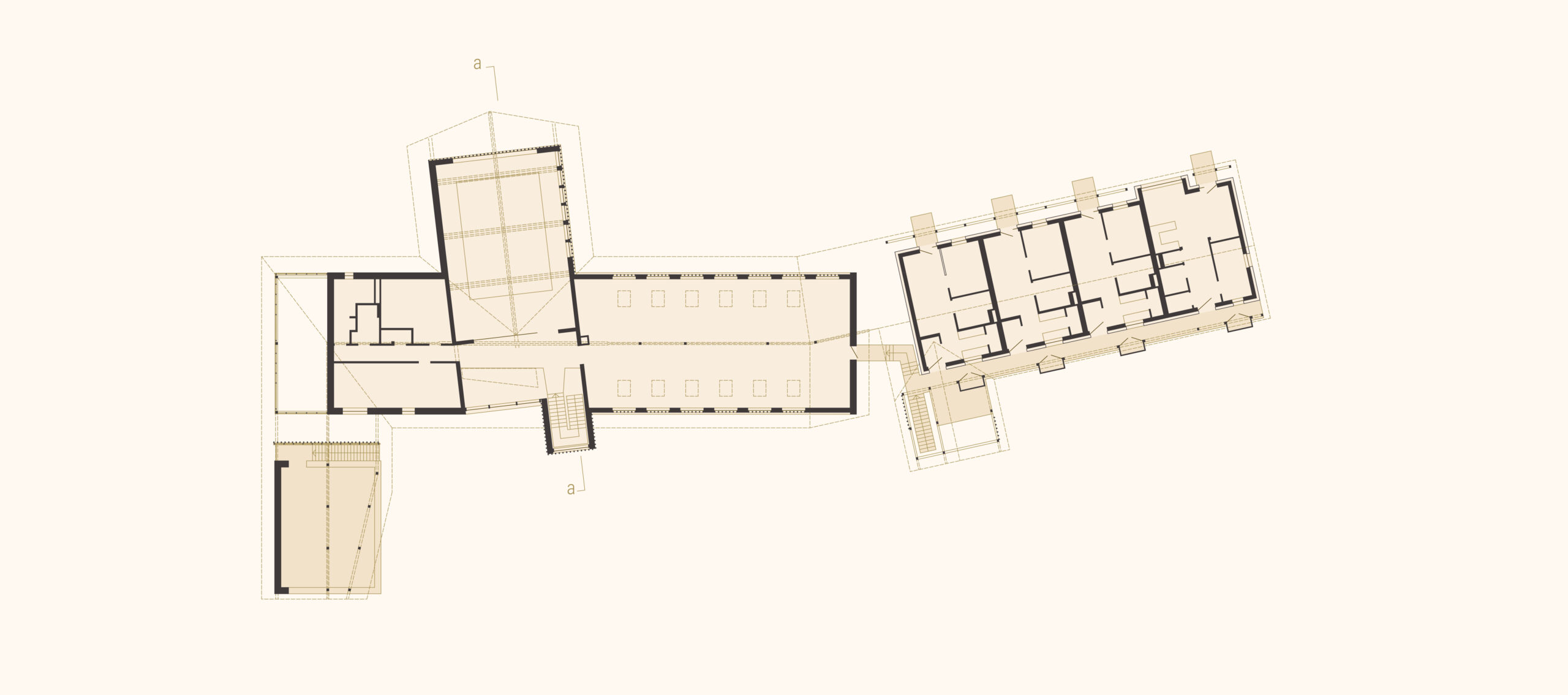 Floor Plan First Floor
Floor Plan First Floor
 Elevation West
Elevation West
 Elevation East
Elevation East
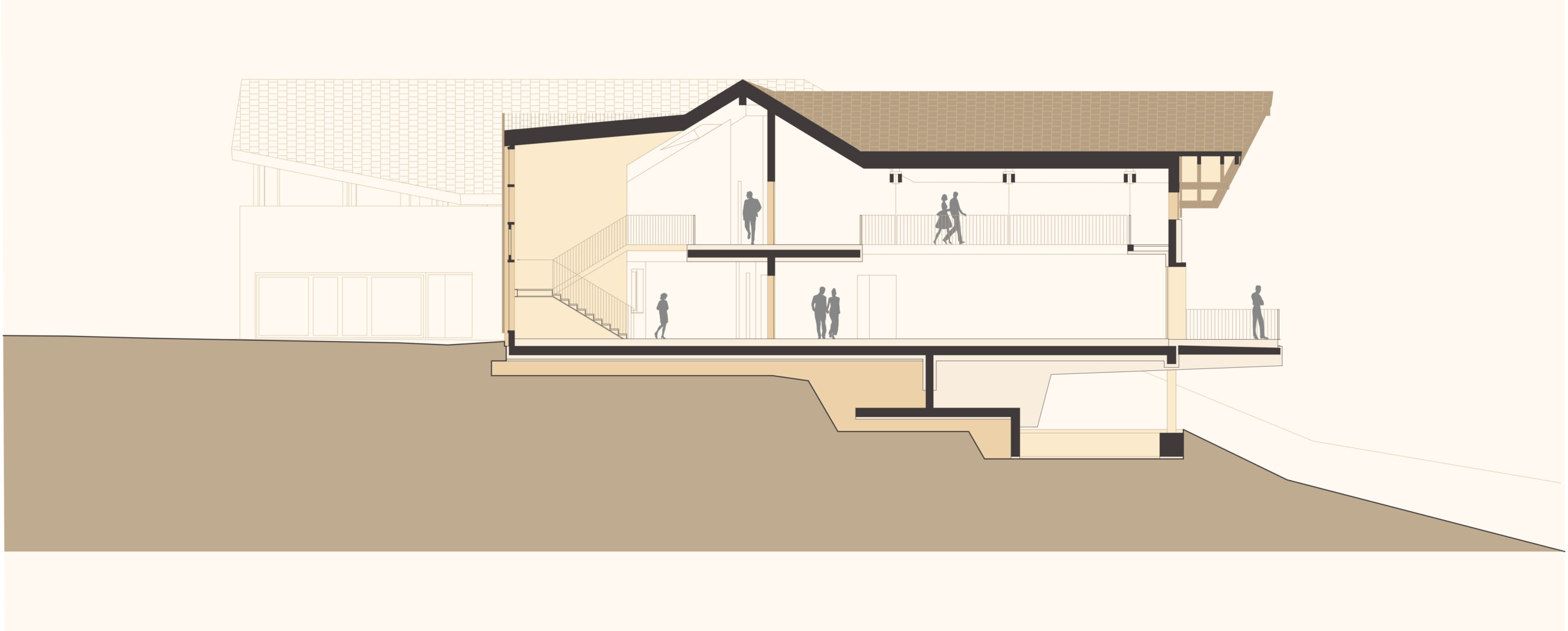 Cross Section
Cross Section
Location: Burgauberg-Neudauberg Burgenland
Year: 2019 – 2021
Client: Gemeinde Burgauberg-Neudauberg
Use Area: 1500 m²
Team: Manfred Gräber, Miyako Nairz, Lukas Göbl, Alexander Enz, Jürgen Schweighofer
Photos: Bruno Klomfar
The Apartments an der Lage are situated in the midst of sloping vineyards, with breathtaking views of the rolling hills of southern Styria. Their linear shapes fit perfectly into the landscape and the modern façade creating an exciting contrast to the surrounding nature.
All 18 apartments, sized 35–85 m2, are fully furnished and each has a private outdoor space in the form of a loggia, a balcony, a terrace, or a private garden as well as proportional shares of the following furnished common areas:
heated infinity pool with sun deck, open terrace/sundeck, sunbathing lawn, spa area (sauna, steam bath, relaxation room), and fitness area.
The apartments are available to booking.
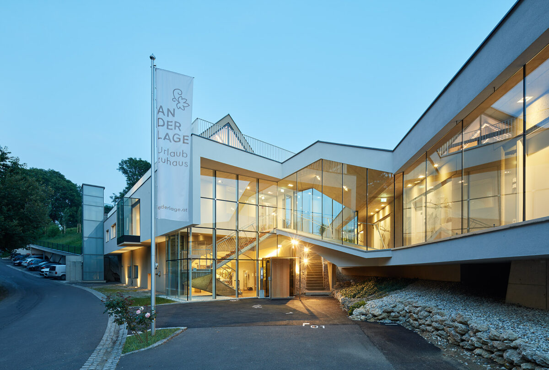
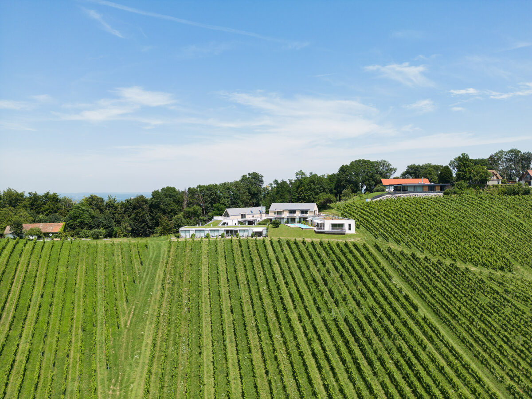
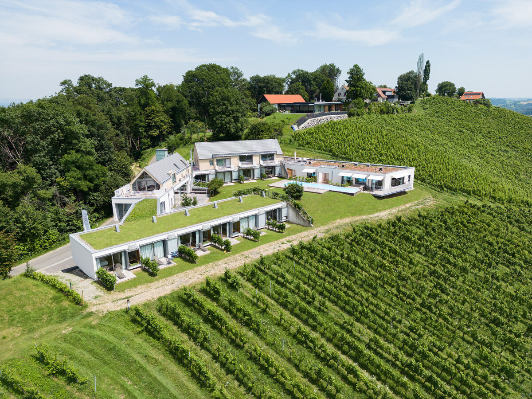
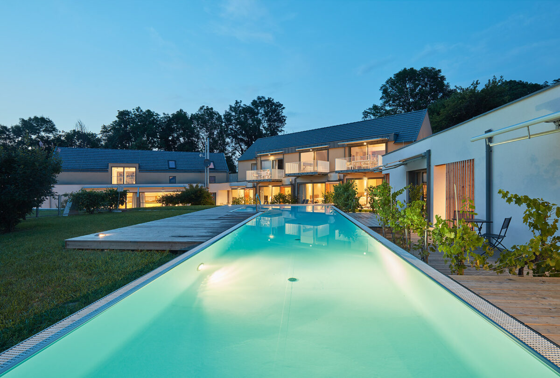
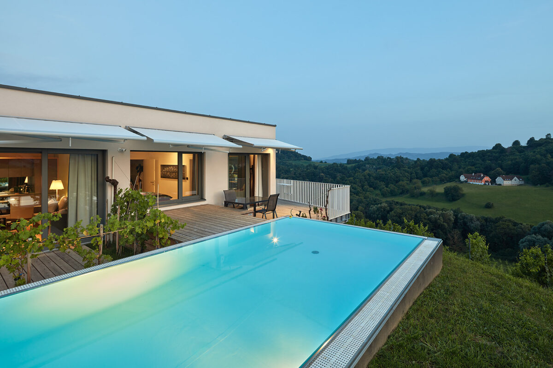
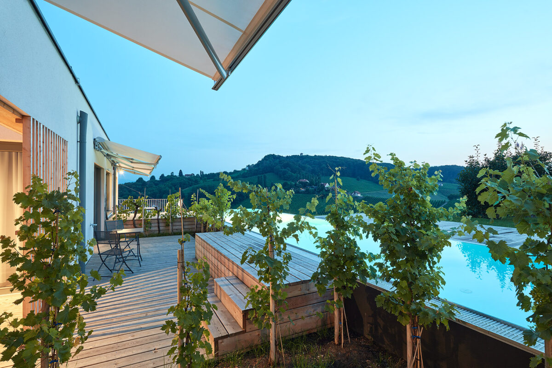
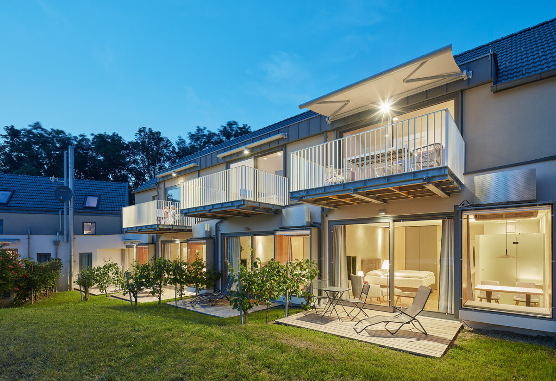
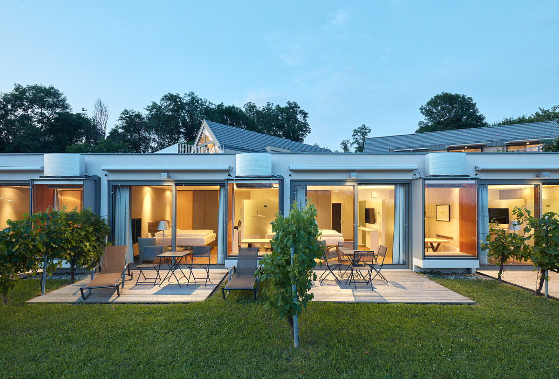
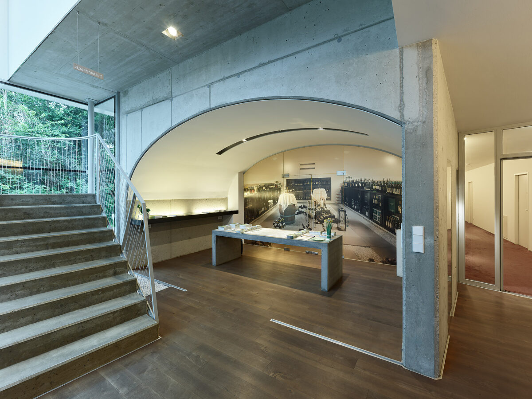
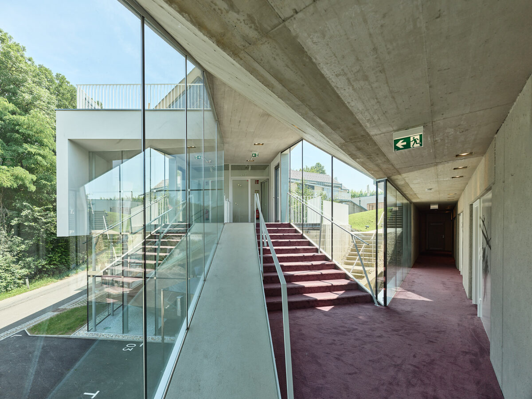
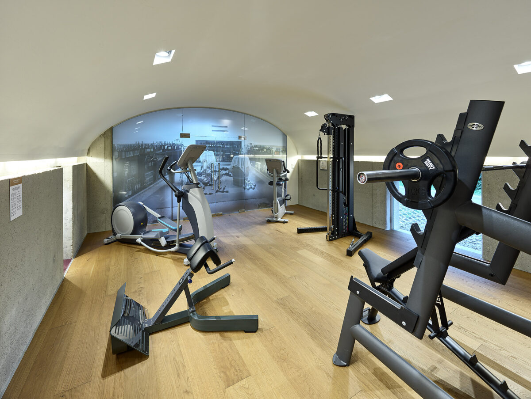
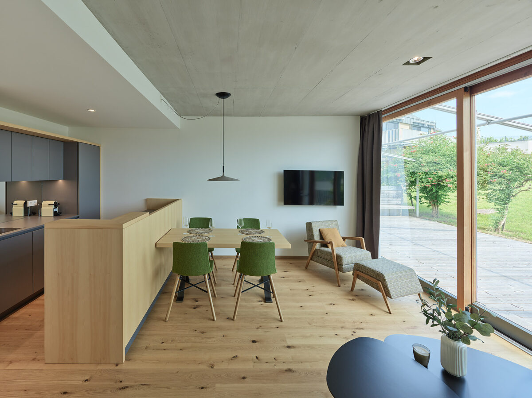
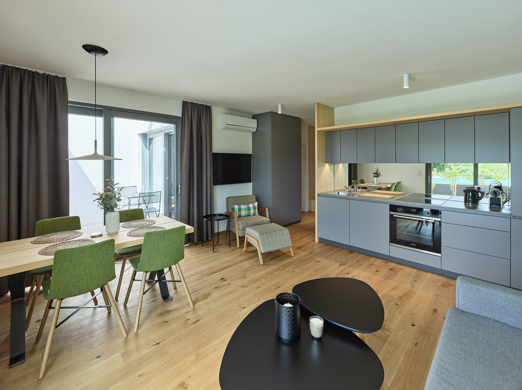
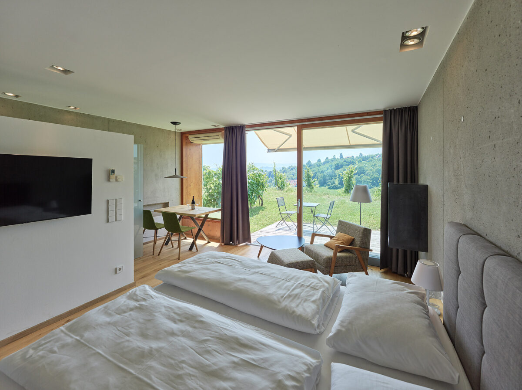
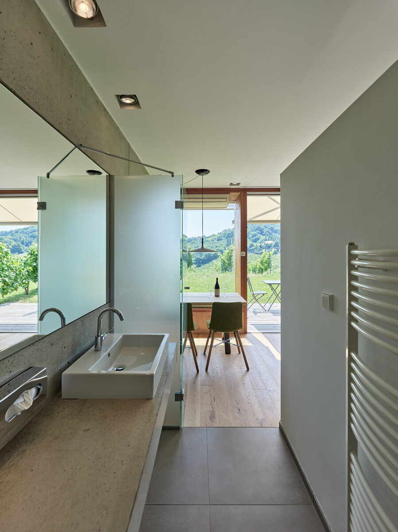
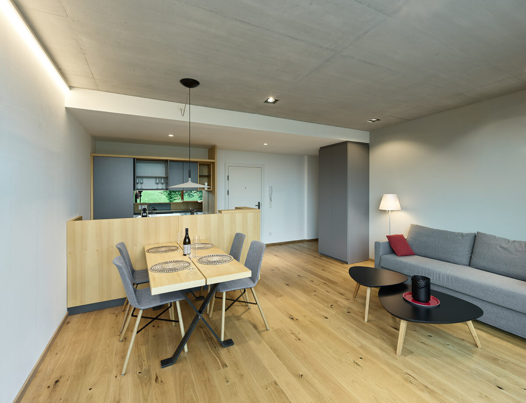
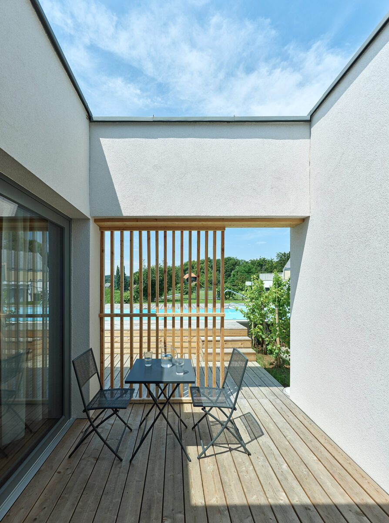
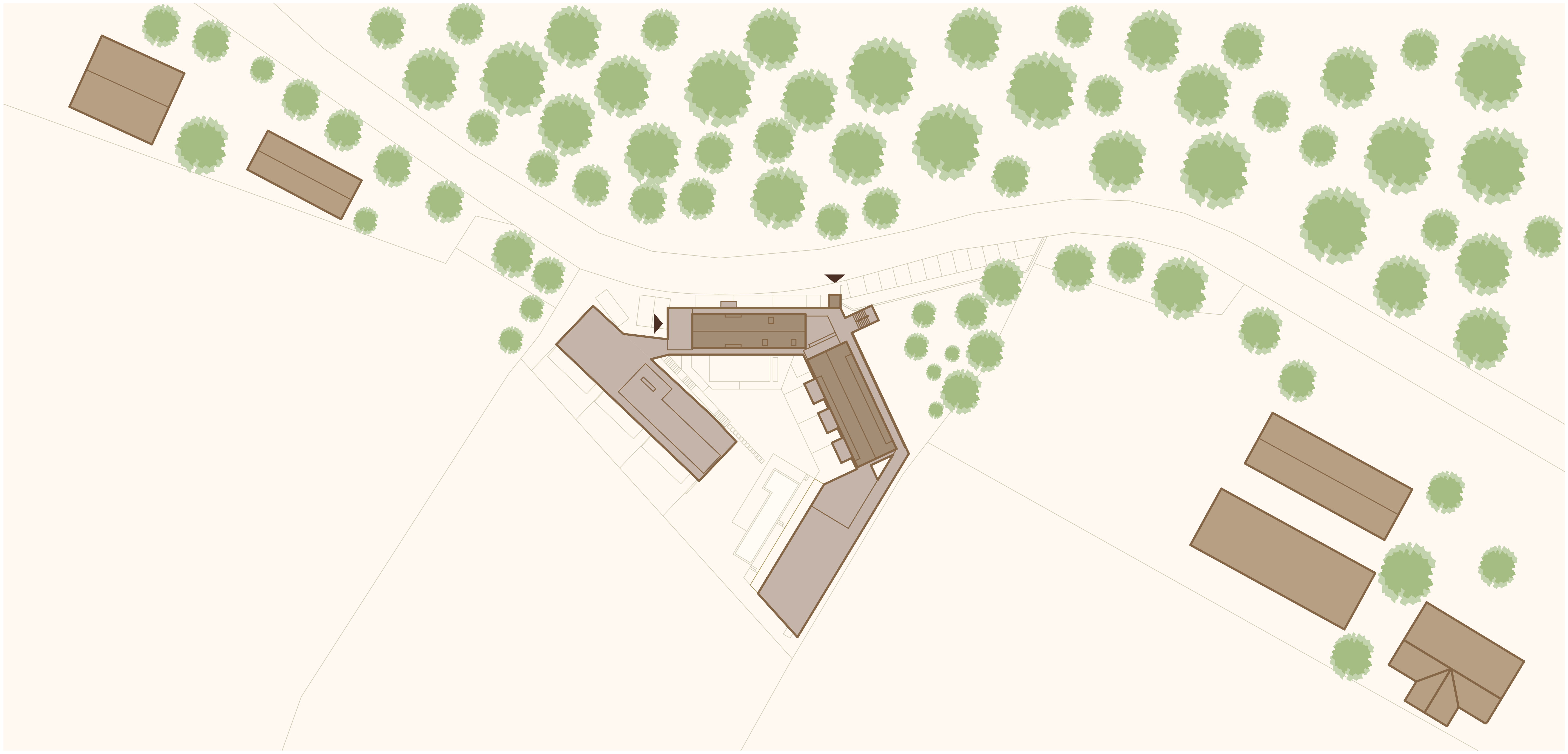
Site plan
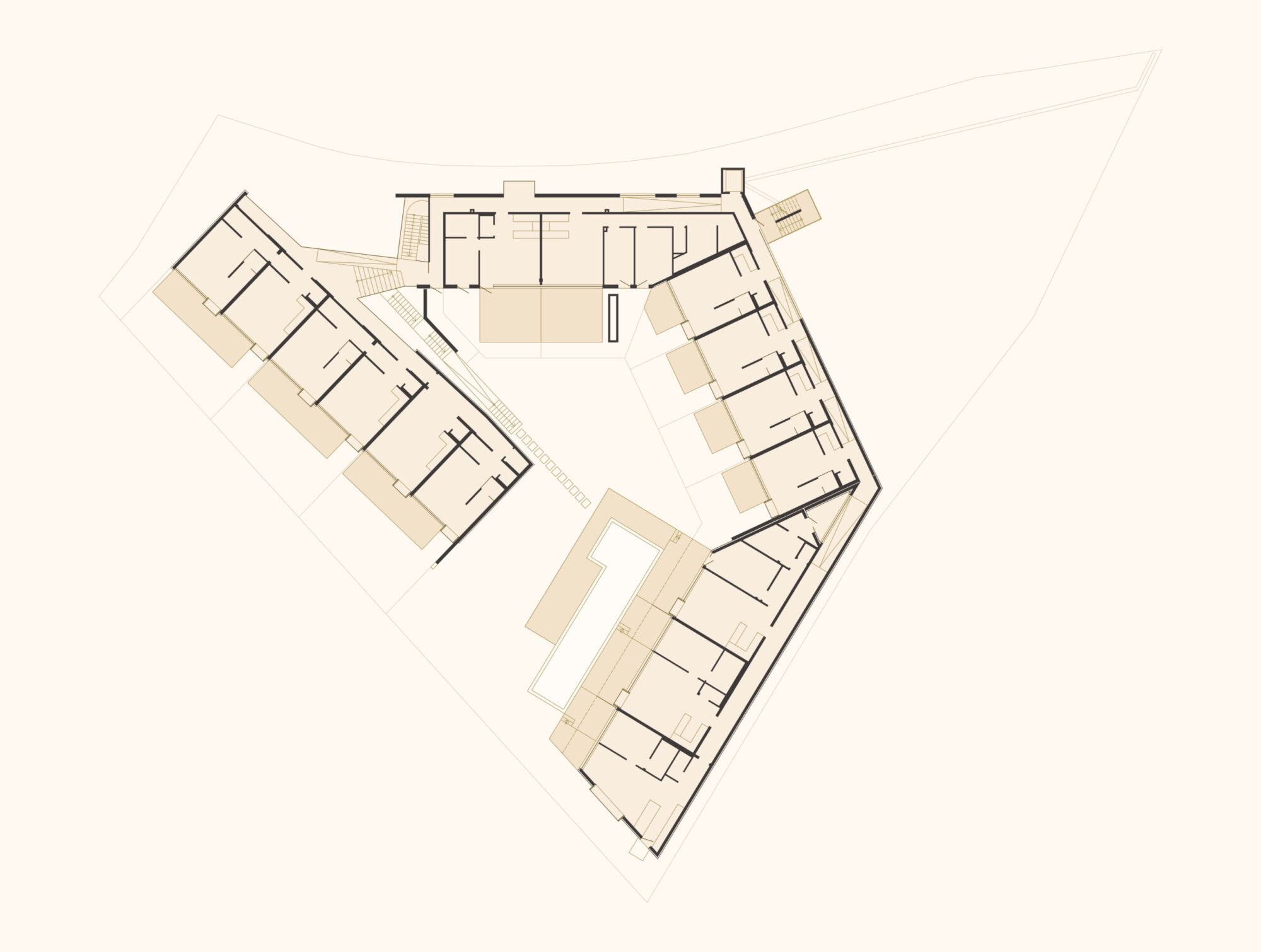
Ground floor
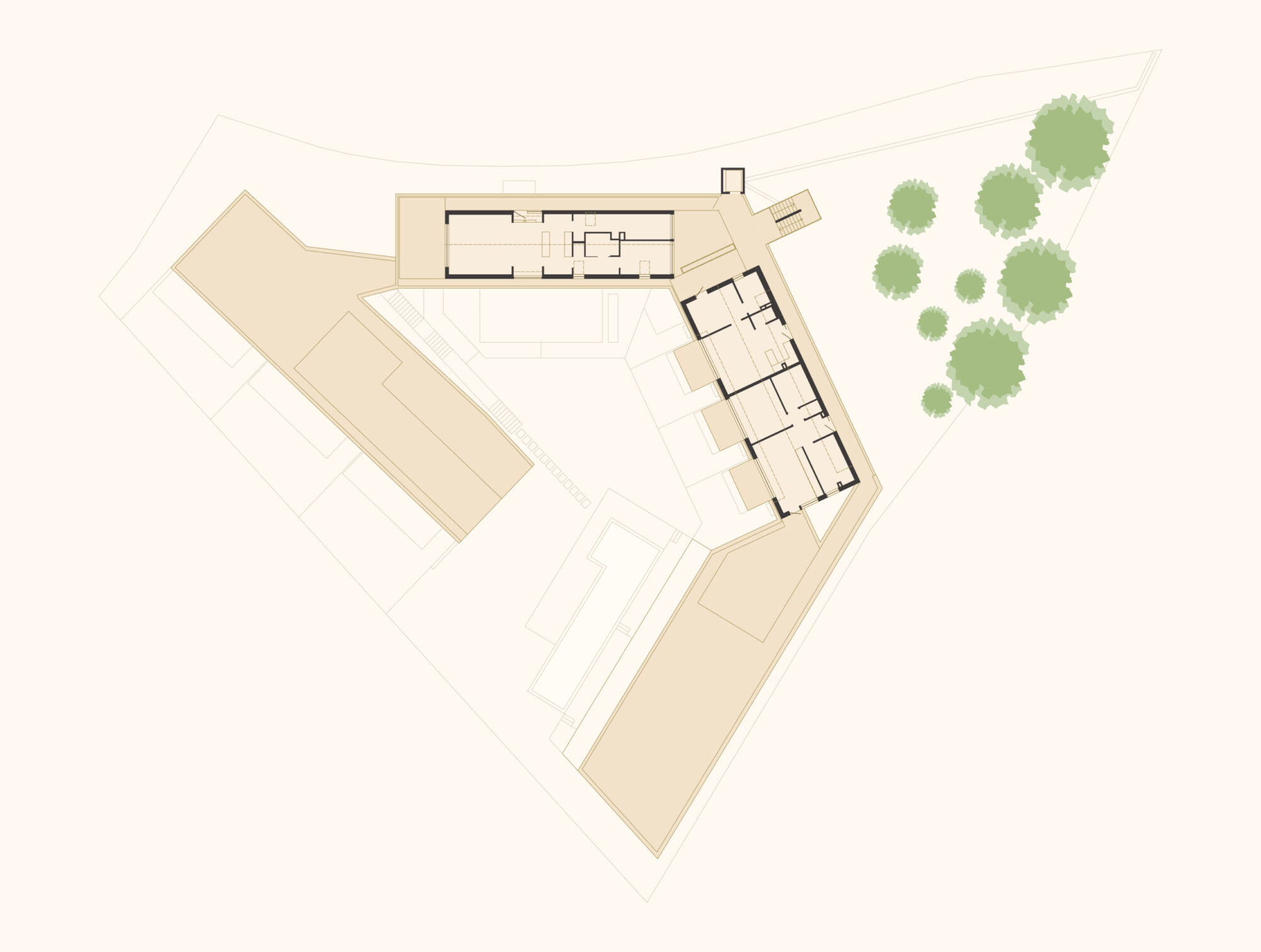
Upper floor
Site: Spielfeld-Straß, Hochgrassnitzberg, Steiermark
Year: 2007-08, 2021-23
Former use: Hotel, Current use: Apartments
Use area: 1.150 m²
Client: DGS & Stieglitz GesbR
Planning: 2005-07 g2plus Architektur, 2020-21 goebl architecture
Projectdevelopement, -management and -guidance: Lukas Göbl
Interior design: MNA ZT
Project team: Lukas Göbl, Miljan Stojkovic, Alexander Enz
Photos: Bruno Klomfar
The surroundings of the long, narrow property are defined by the linear structure of the railway and station building. By aligning the elongated structures with the train tracks, the existing structures are visually absorbed and continued. The newly designed development consists of three structures, lined up along the rail yard like train cars. The noise emitted by the trains makes the covered corridor balcony scheme an apt one (with the corridor serving as a noise buffer zone), making it possible to attain a high level of acoustic isolation from the north. This results in the apartments all facing south. Vertical circulation is through three main stairwells, each with an elevator and an emergency staircase on the east side. The apartments are reached along the north-facing access balconies, and common spaces are clustered around the central area of the main entrance on the ground floor. The middle block has a basement replacement space on the ground floor with rooms for storage and drying. The apartments (maisonettes) in this area are shifted to the south and reached through the first upper floor. Additional storage cubicles can be found scattered throughout the access balconies. This makes it possible to dispense with a basement level, leaving the underground area free for a parking garage. All apartments face south. Each dwelling has an outdoor area: a garden, a rooftop terrace, a loggia, or a balcony. The continuous loggias provide shading for the window elements of the south façade. All apartments can be accessed barrier-free, the interiors of 25% of the units are arranged to be barrier-free, and all other apartments can be adapted using only minimal measures such as connecting the bathroom and toilet. All apartments (2, 3, and 4 rooms) are structured using a shared module system, making the allotment shares flexible according to need.
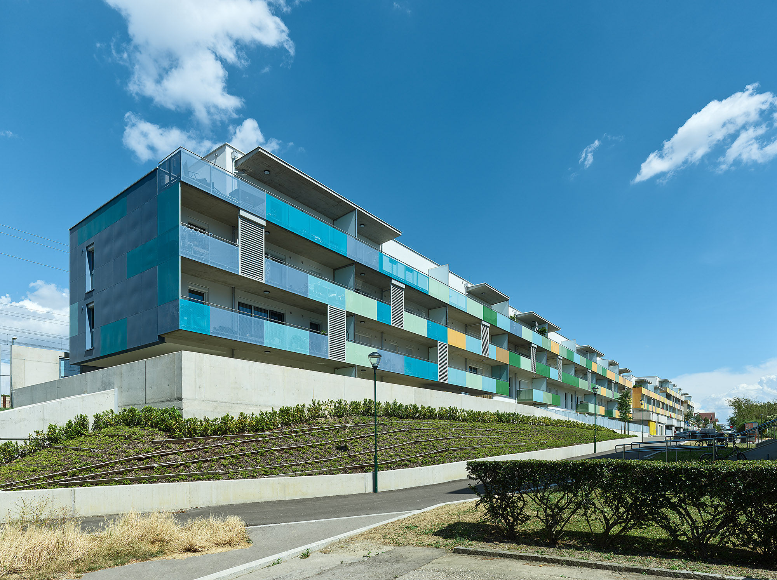
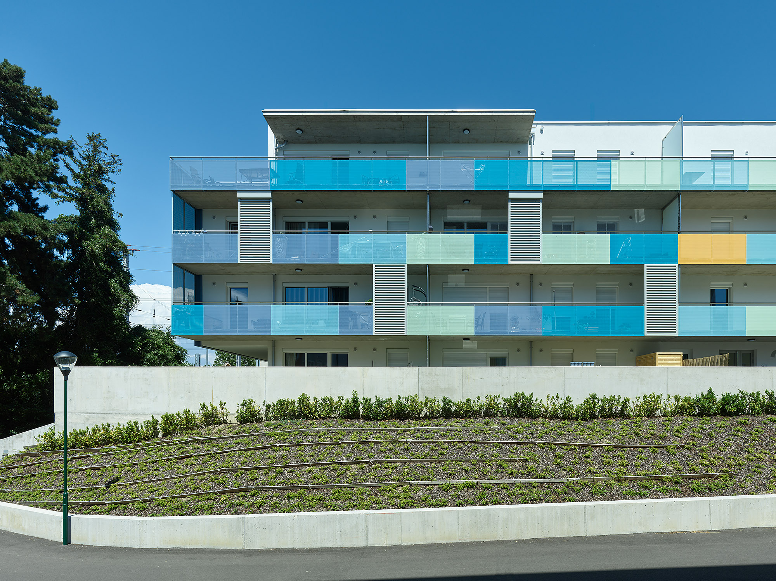
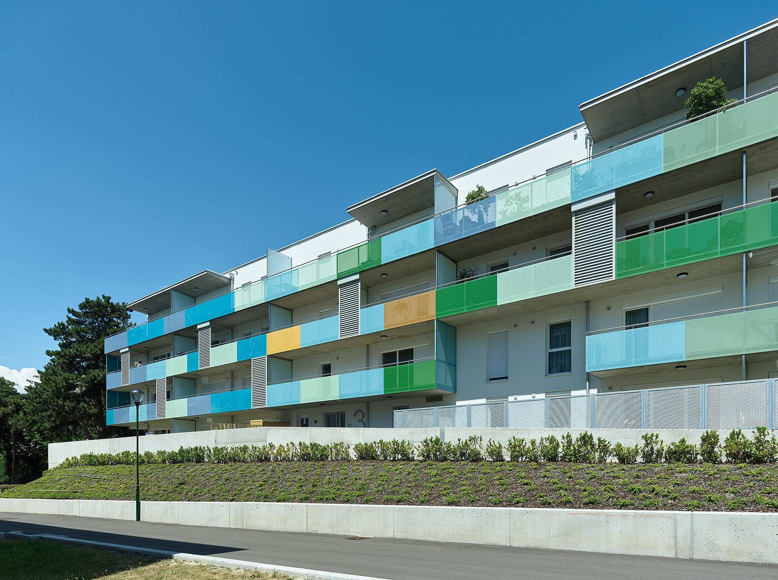
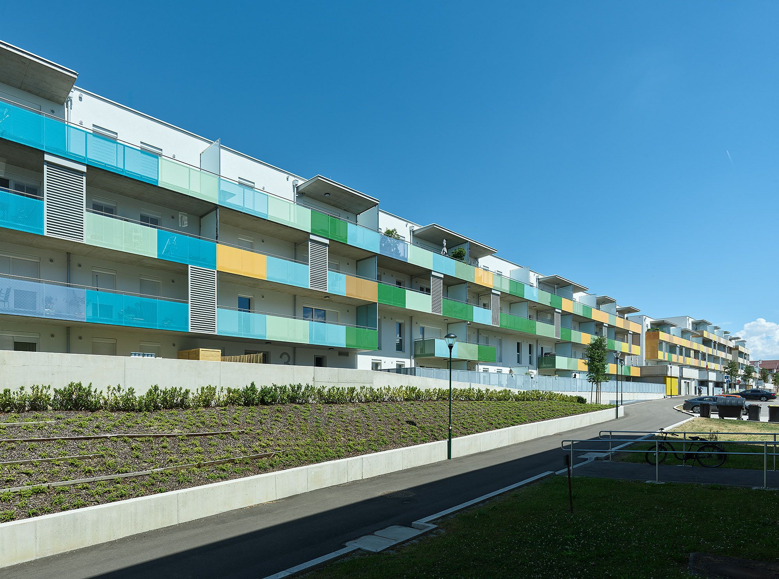
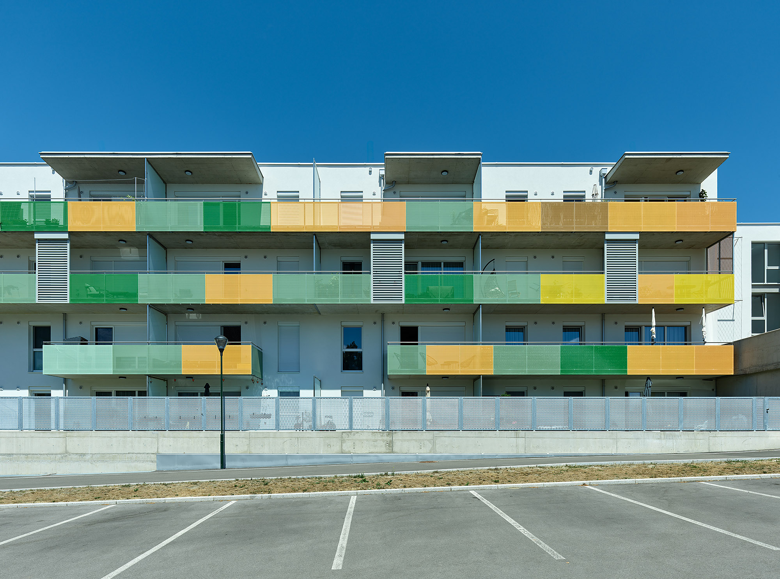
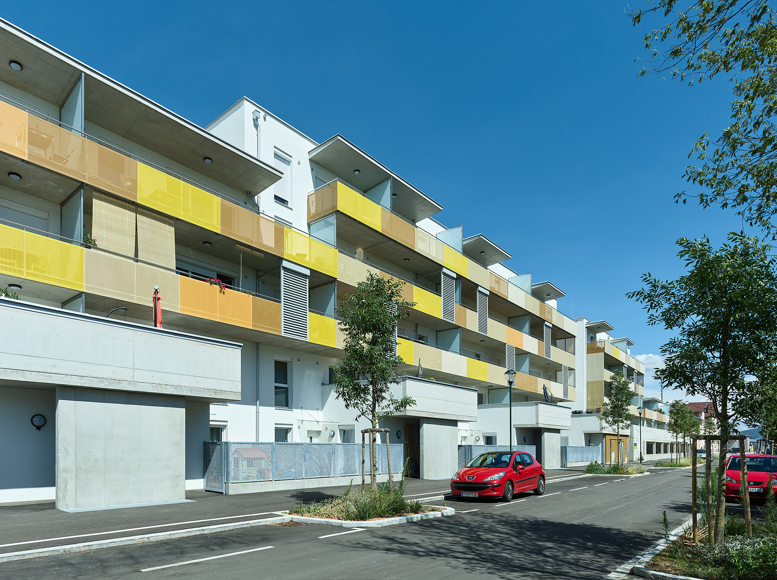
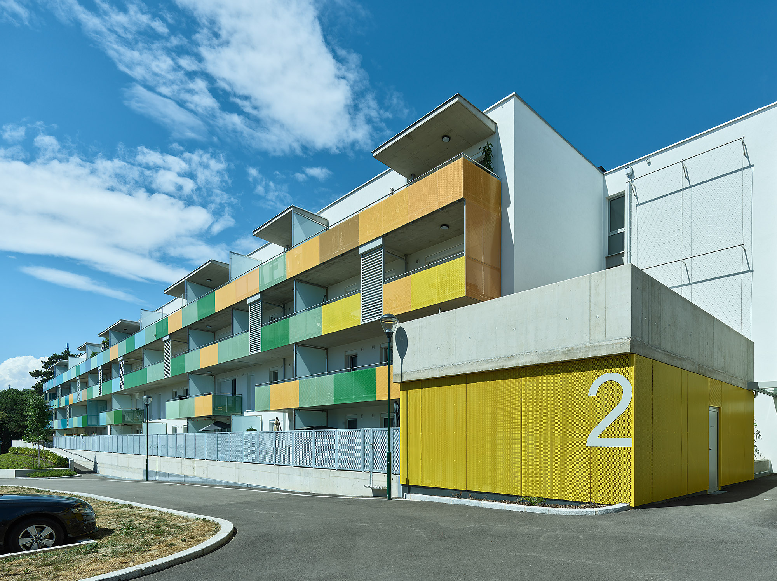
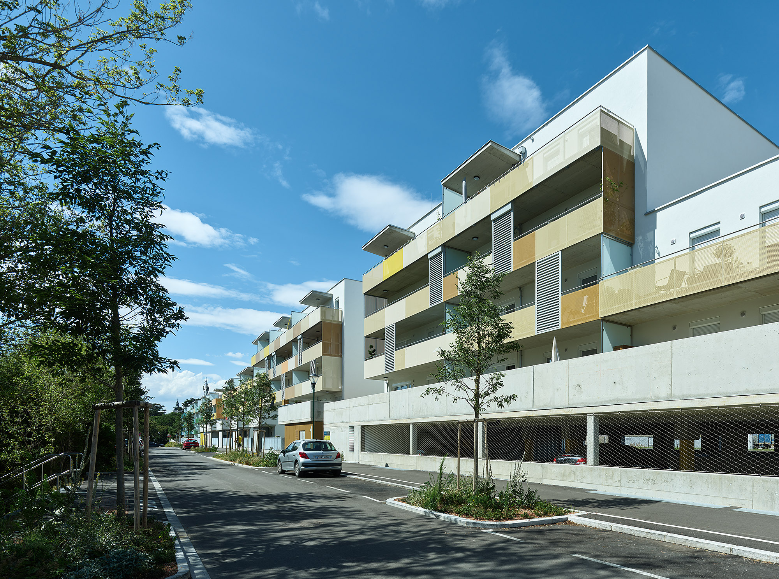
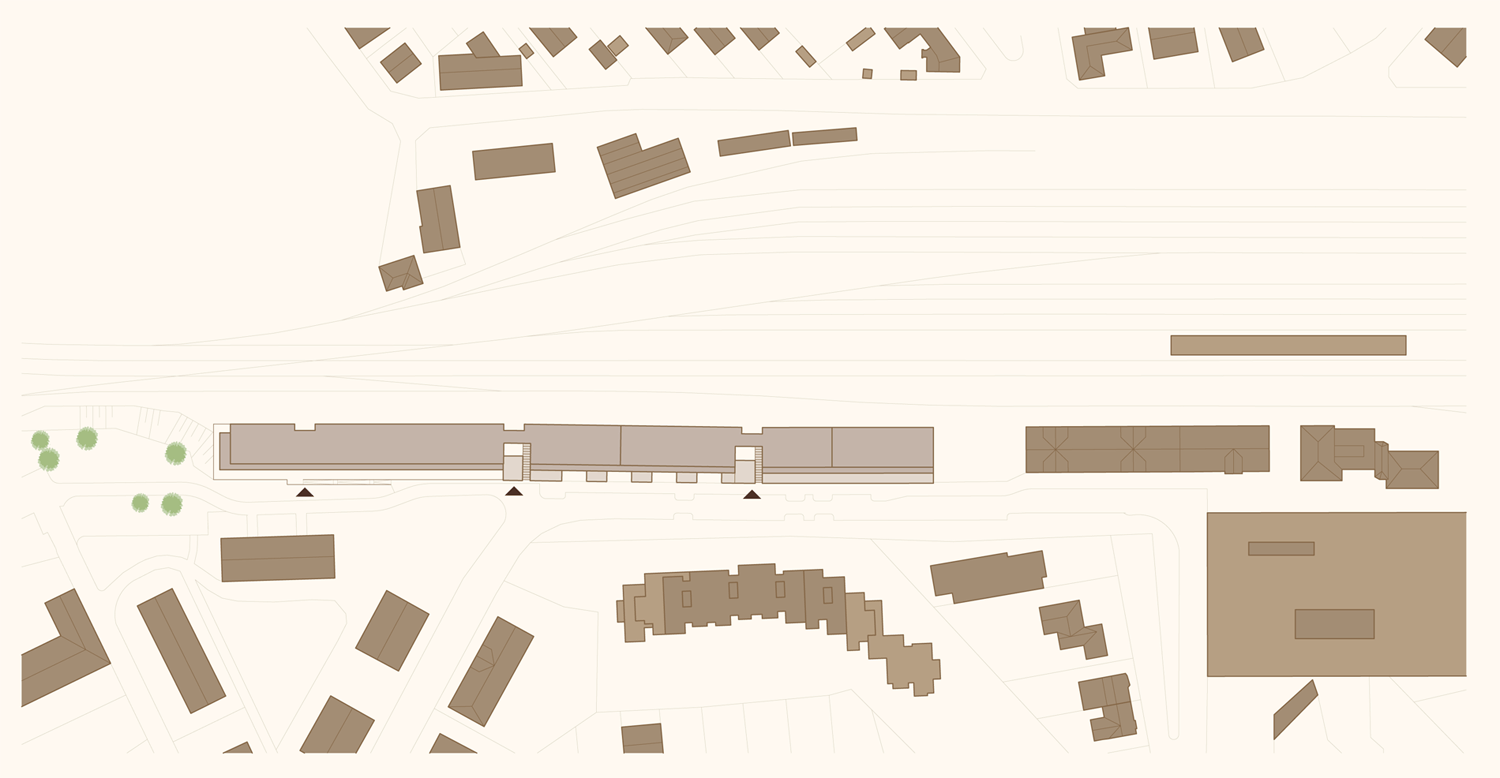
Site Plan

Floor Plan Ground Floor

Elevation
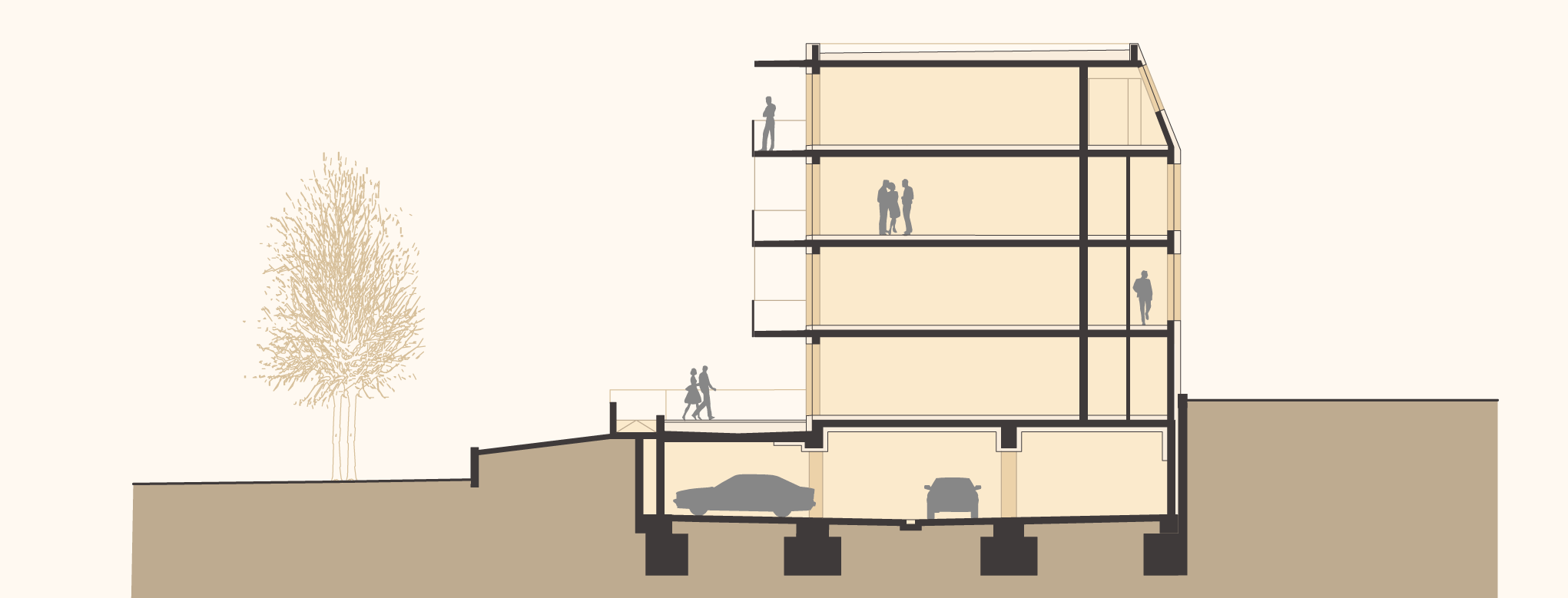
Section
Location: Tulln (Lower Austria)
Year: 2020-22
Client: GEDESAG
Use Area: 5.900 qm²
Team: Fritz Göbl, Alexander Bolecek, Helga Heinl, Jürgen Schweighofer, Andres Espana, Lukas Göbl
Photos: Bruno Klomfar
This design reinterprets the “classic” pavilion shape of an octagon: Consideration of crucial environmental parameters, adjustment to the peculiarities of the lot, functional aspects, and the insertion of an atrium all come to together to deform the octagon and allow a spatially and functionally optimal structure to emerge. The ground floor is divided into an extroverted building section that opens towards the garden and houses the sales and tasting areas, and an introverted section sheltering the office, kitchen, side rooms, and a private entrance. The atrium brings additional light and air in to the sales and tasting areas. A large wine experiencing room looking over Göttweig Abbey is planned for the upper floor. The building is designed as a concrete structure. The façade of the pavilion is of slaked lime plaster.
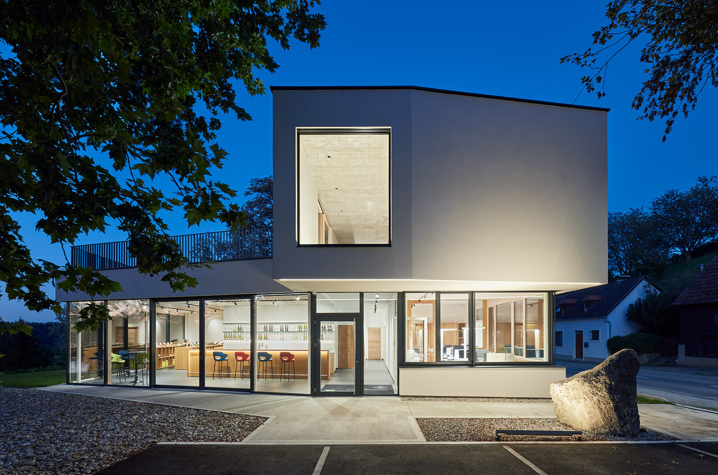
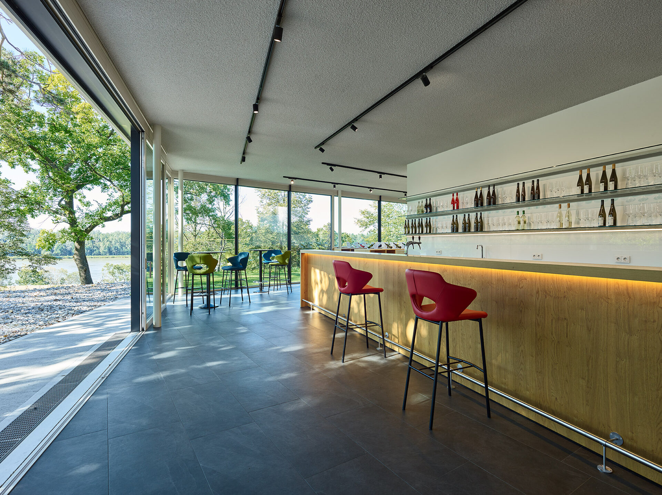
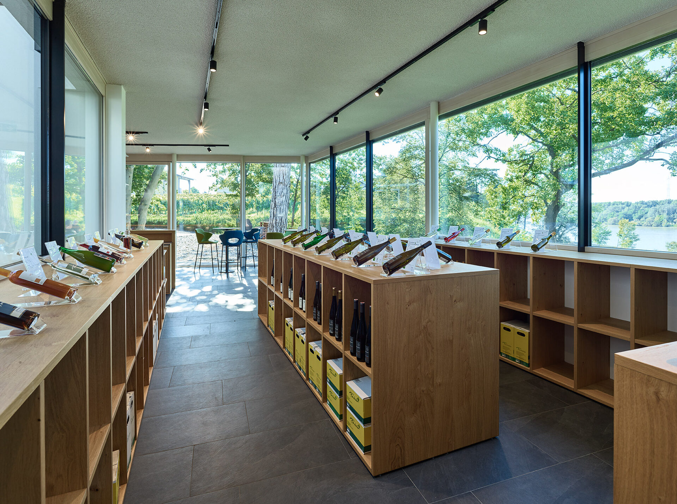
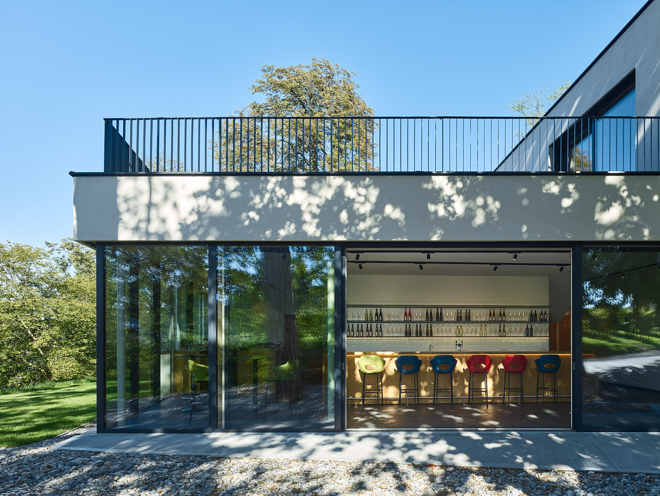
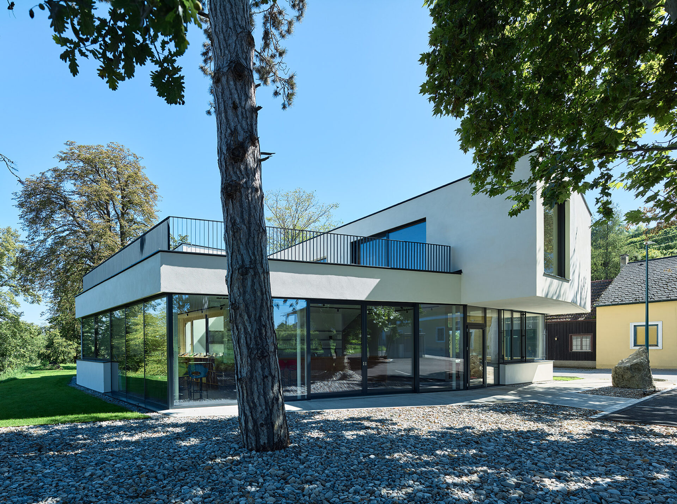
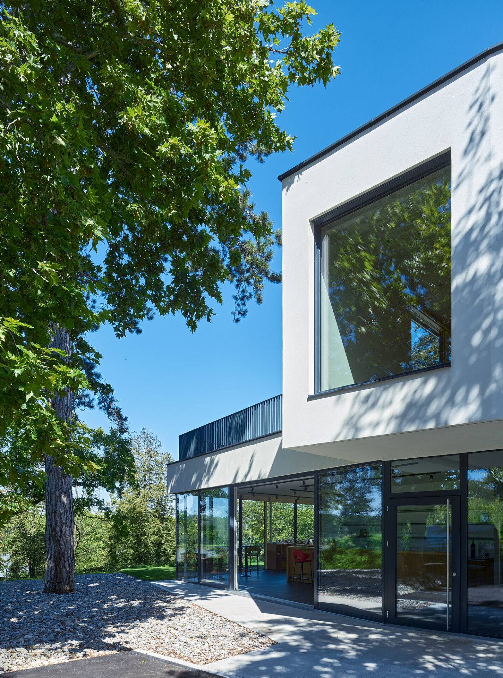
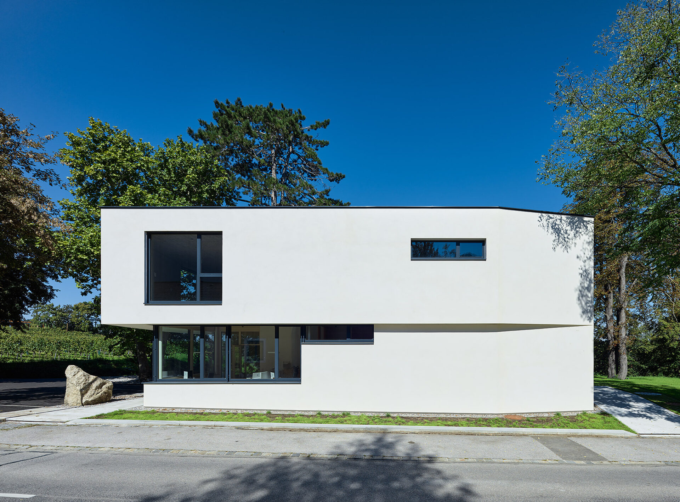
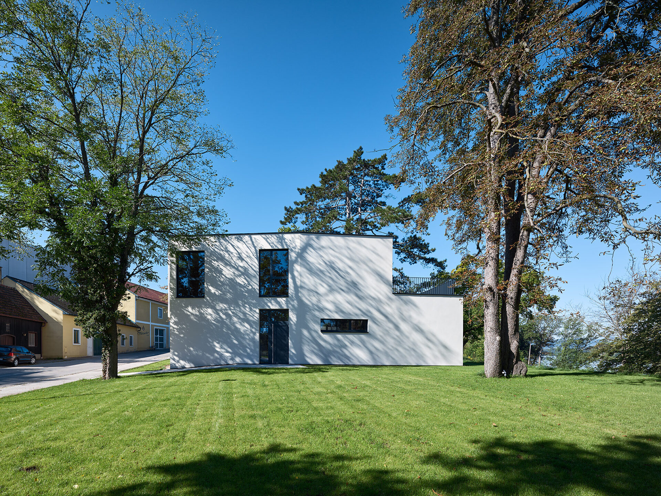
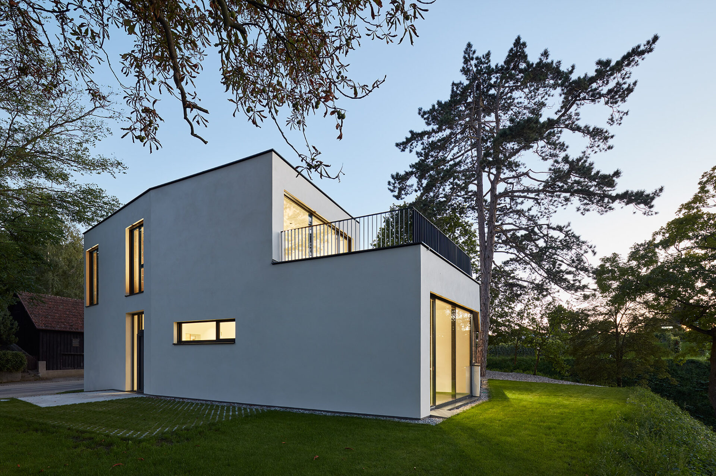
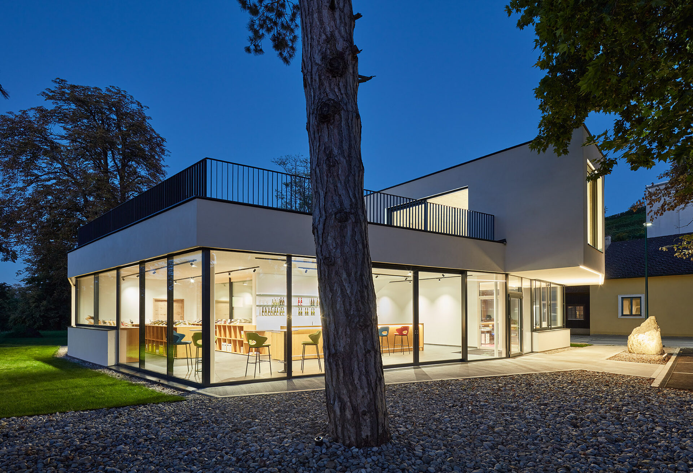
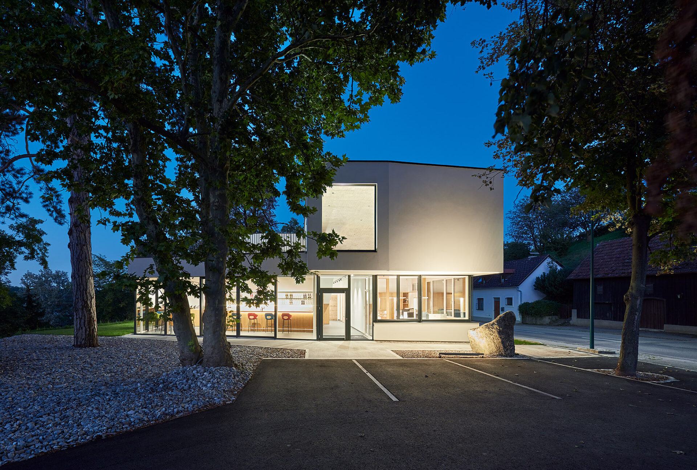
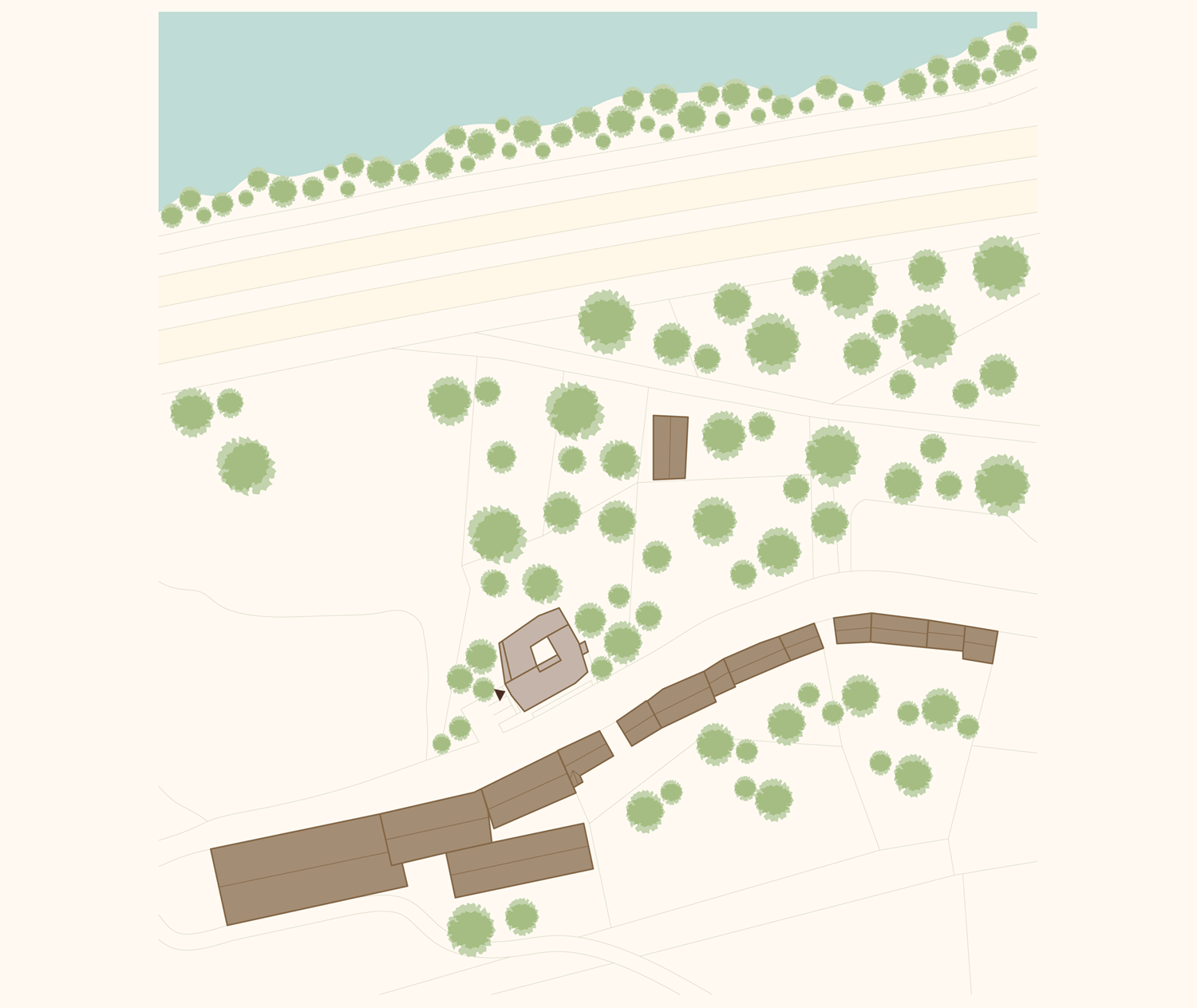
Site Plan
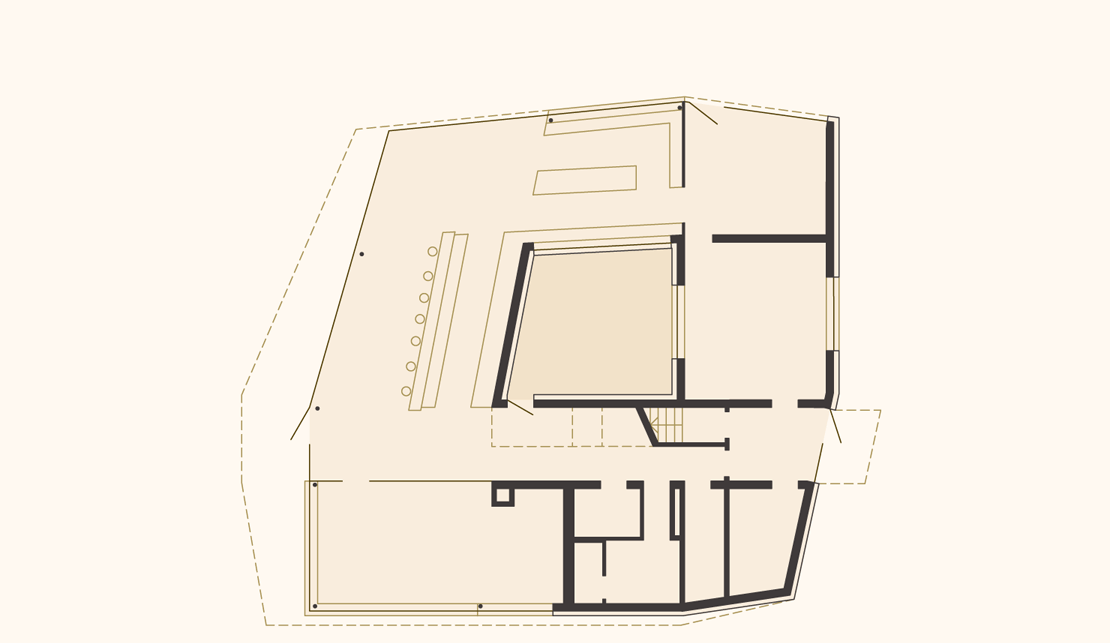
Floor Plan Ground Floor

Section

Elevation
Location: Hollenburg (Lower Austria)
Year: 2020
Use Area: ca. 330m²
Team: Lukas Göbl, Miljan Stojkovic, Oliver Ulrich
Photos: Bruno Klomfar
The previously separate elementary school, pre-school, and day-care facilities have been functionally unified and expanded. The addition of a three-story connecting element ensures that all areas are fully accessible. From the bright two-story entry hall, a staircase connects to the first-floor children’s cloakroom and an underground hallway leads to the pre-school and its one-story expansion. A teacher’s room, administrative office, and meeting room are located on the second floor of the connecting building with a view of the landscape outside. An after-school club added to the ground floor of the elementary school has been designed to also double as a multifunctional space for the community. The ossuary, which is entered from the church square, has been restored to its original form. With the goal of creating a visually enticing building that can immediately be recognized new, the new sections – the connector between the school and old elementary school in particular – were clad in plaster tinted dark with charcoal using traditional craftsmanship. Apertures that meaningfully correlate to the interior spaces section the building structure. An exterior textile shading system counteracts summer heat and sets colourful accents. The existing building, parts of which are heritage-protected, has been restored and revitalized for fresh uses. Together with the linking building, this creates a new visual triad of school, connector, and old elementary school.
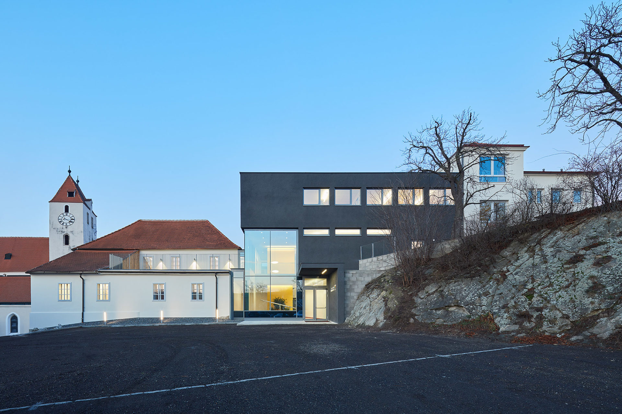
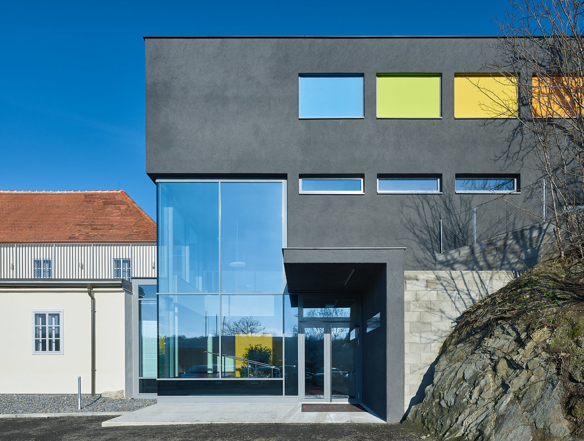
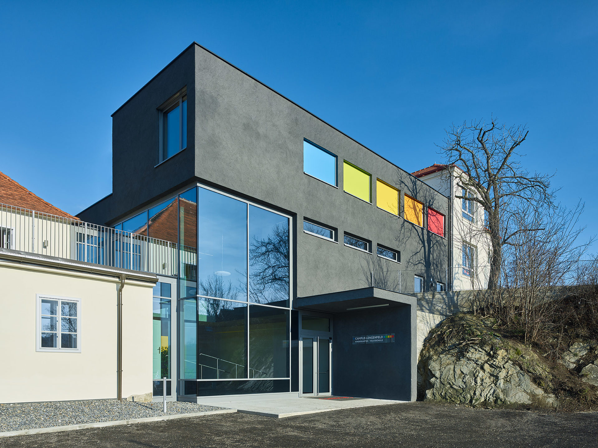
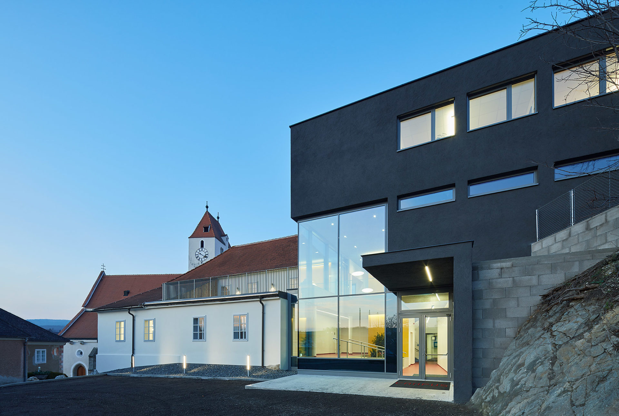
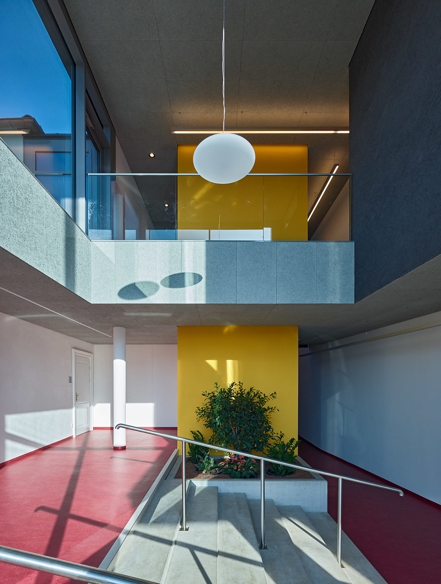
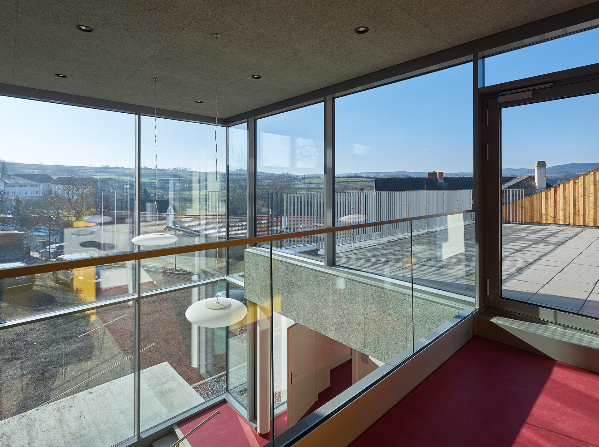
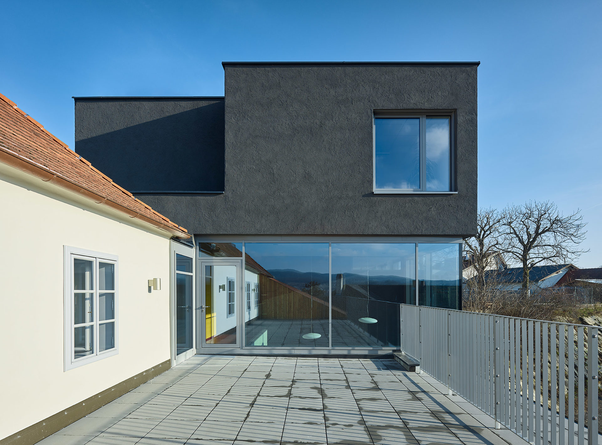
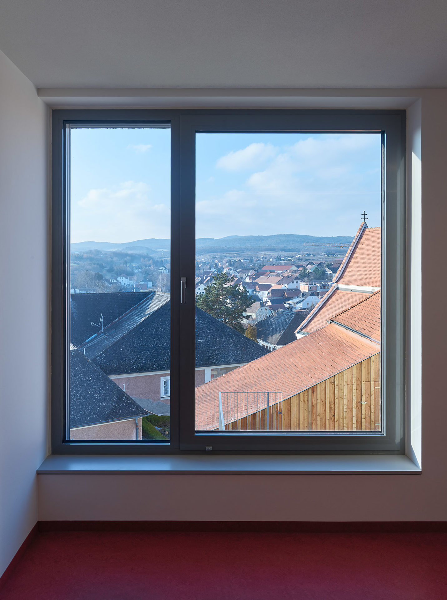
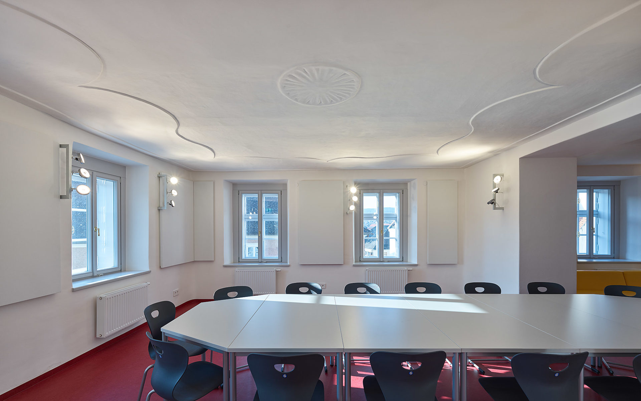
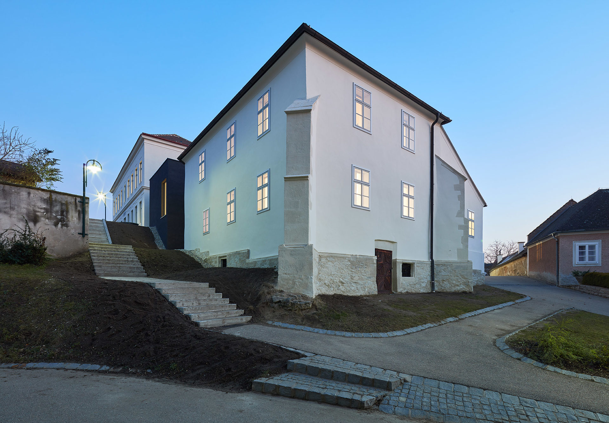
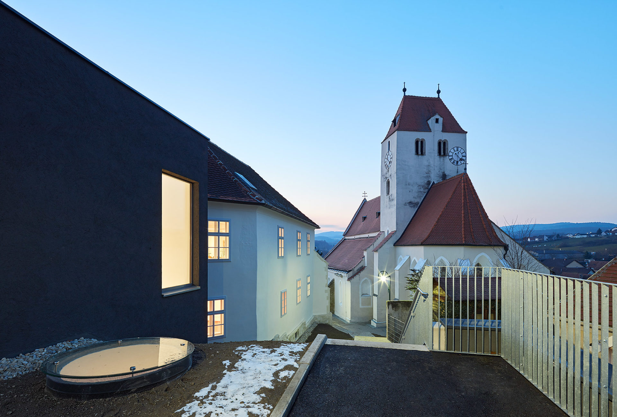
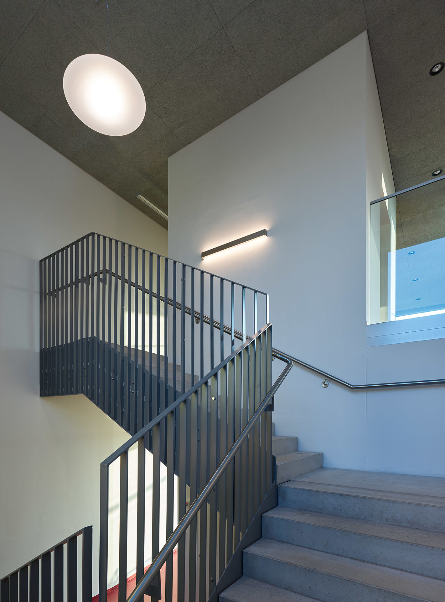
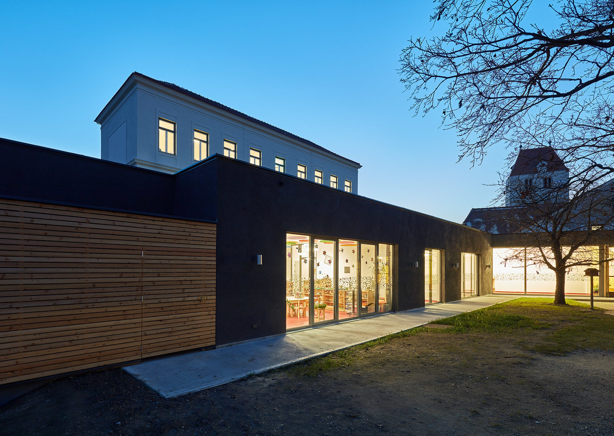
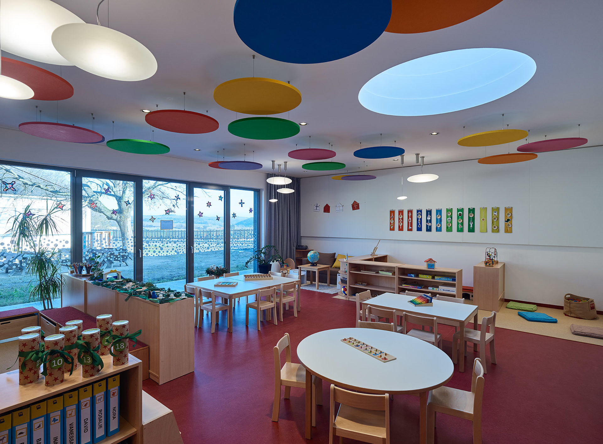
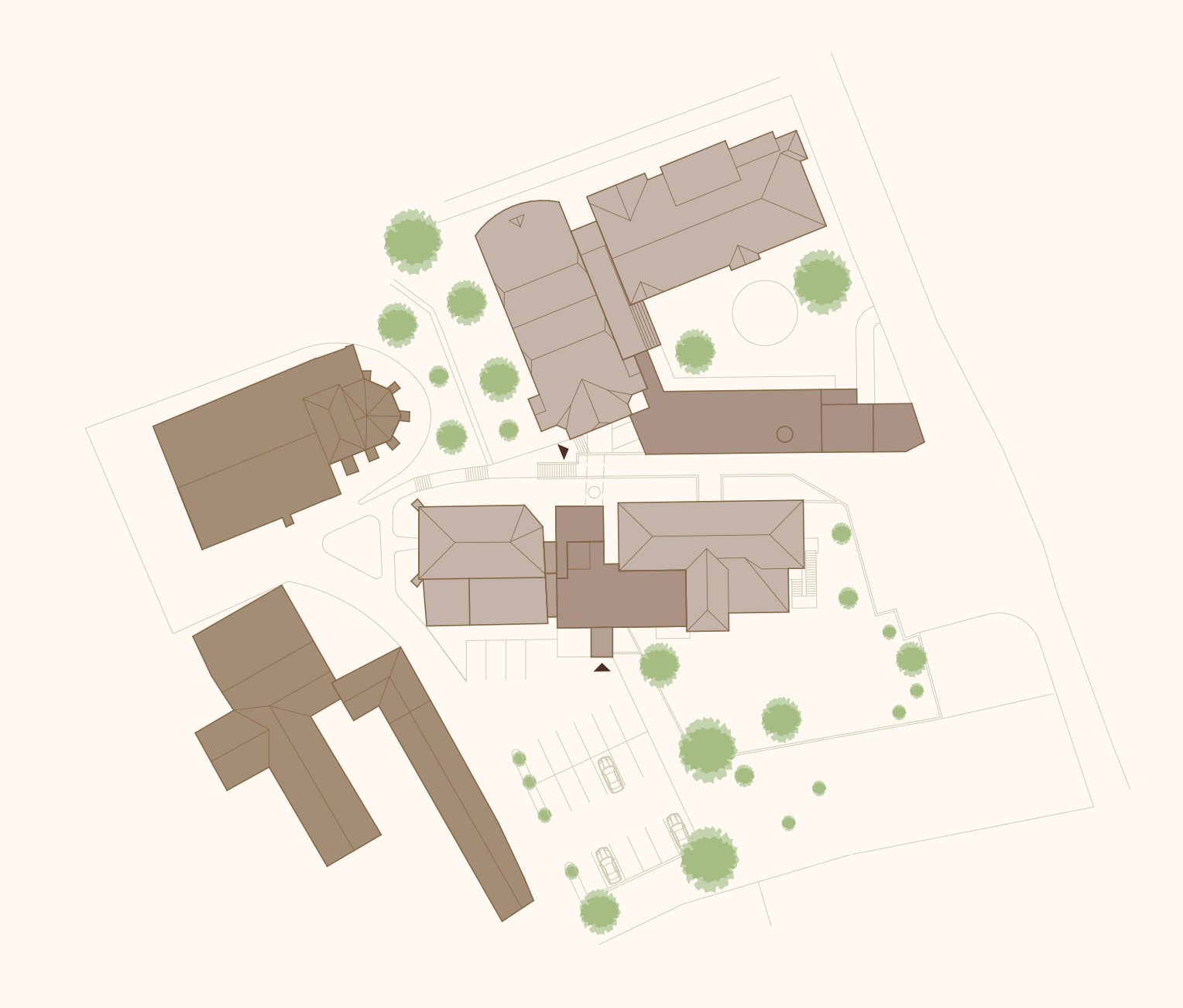
Site Plan
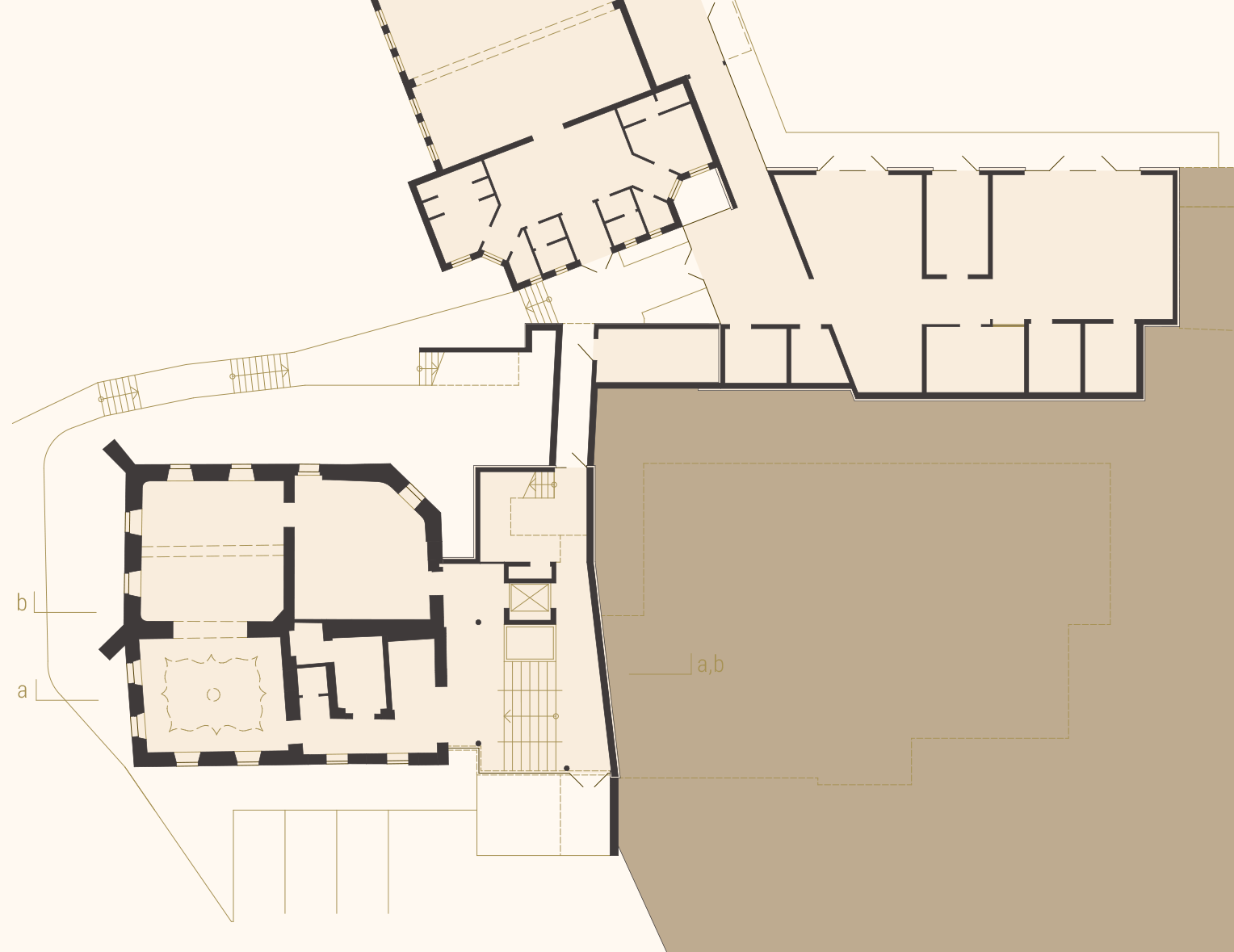
Floor Plan Ground Floor
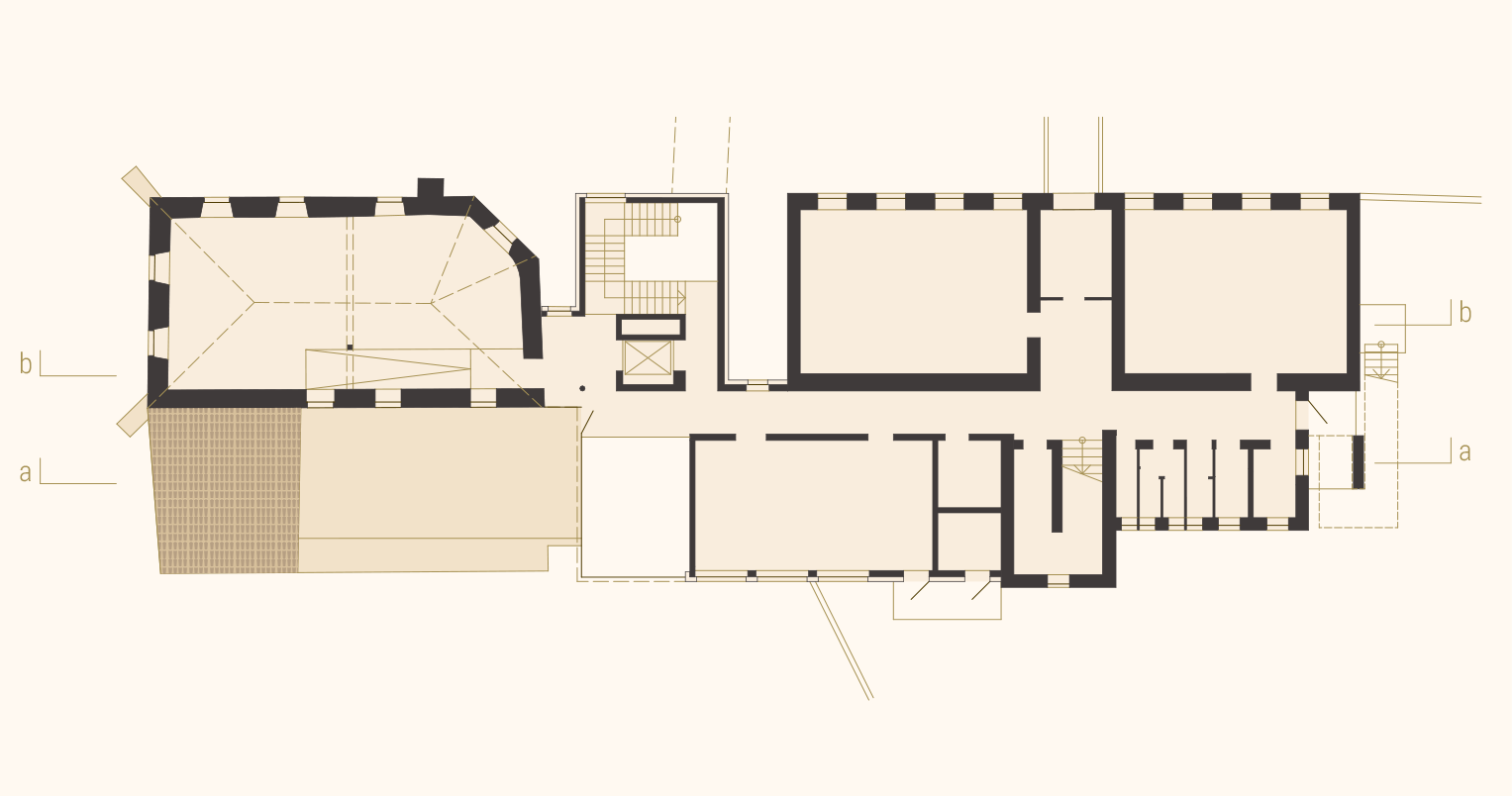
Floor Plan First Floor
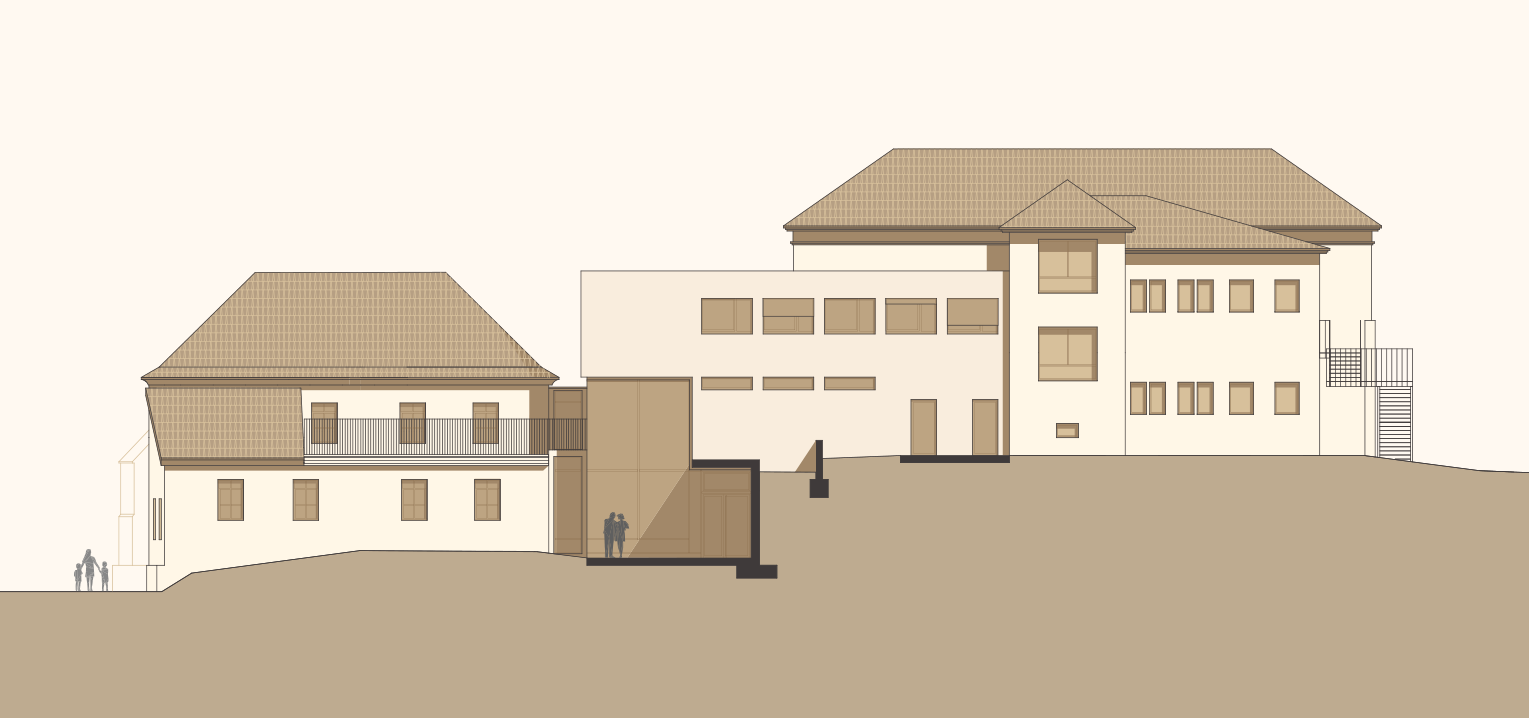
Elevation
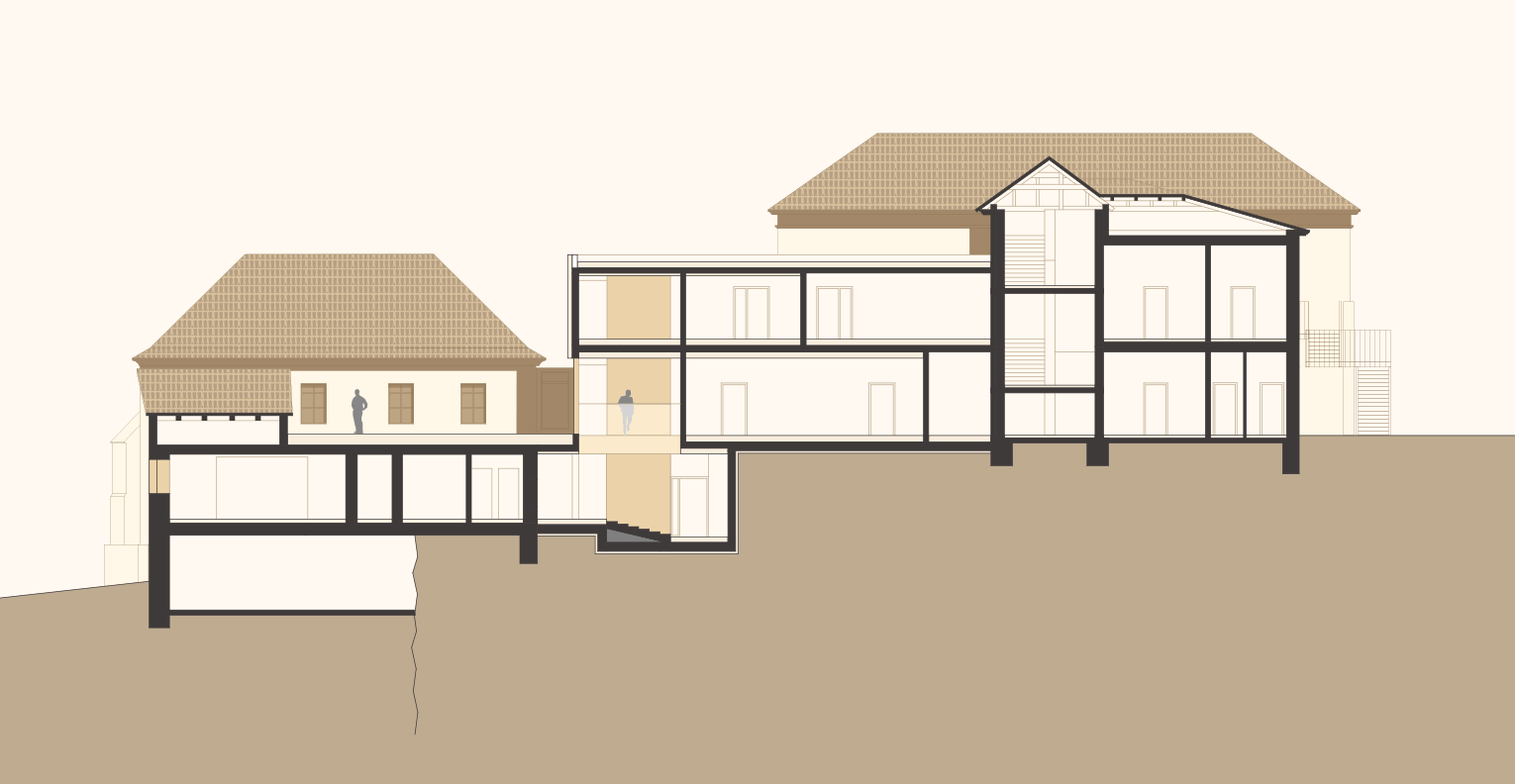
Section aa
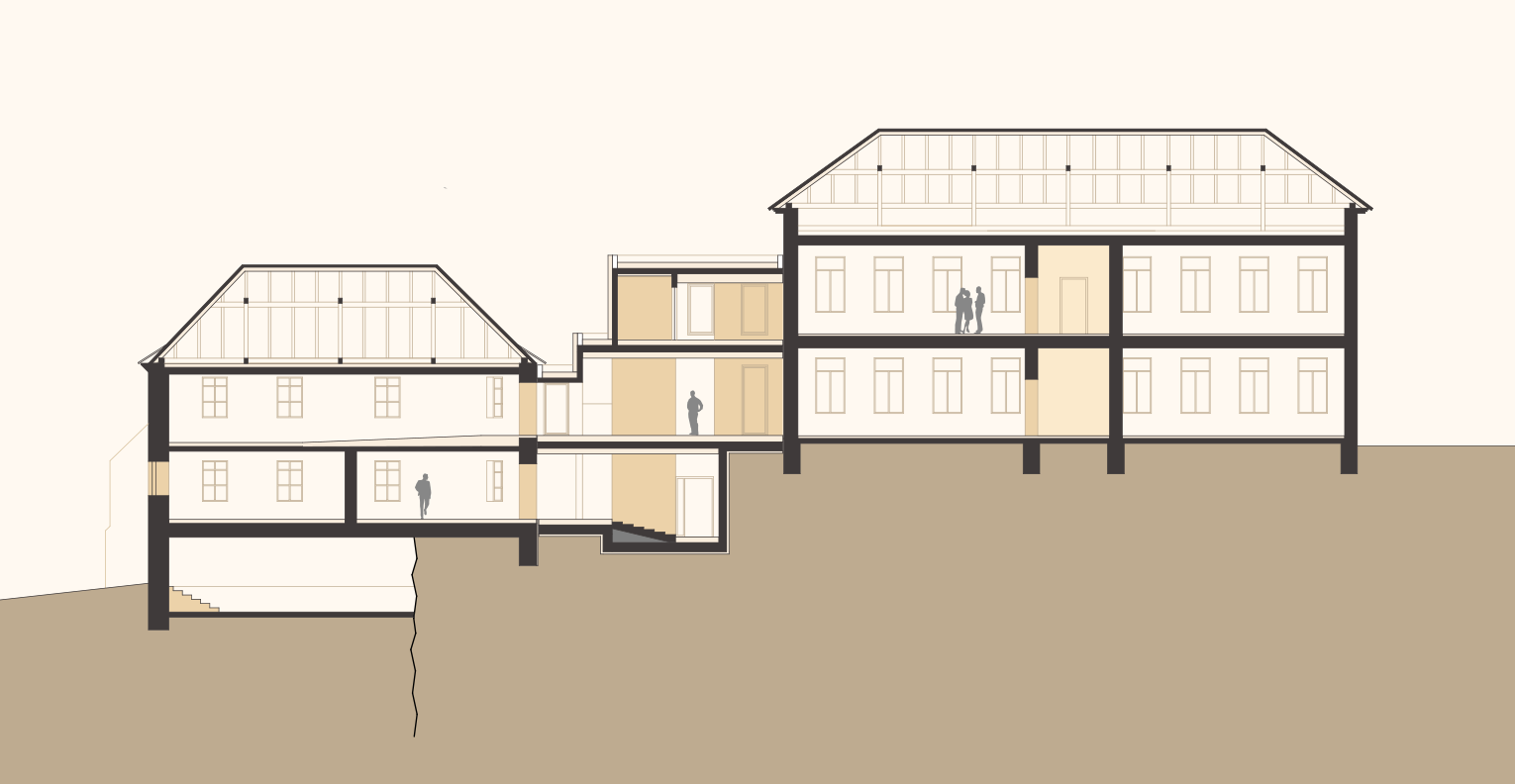
Section bb
Location: Lengenfeld
Year: 2018-2019
Client: Gemeinde Lengenfeld
Use Area: ca. 1100 m²
Team: Lukas Göbl, Andrés Espana, Miljan Stojkovic in cooperation with Architekt Franz Gschwantner
Photos: Bruno Klomfar
The Groß-Enzersdorfer Straße Residential Complex
The main entrance of the apartment complex is located on Groß-Enzersdorfer Straße. The streetside structure is designed to act as a “shield” that buffers the living areas from traffic emissions. The street wing is connected to the courtyard wing by an axial, cantilevered bridge construction — the backbone of the building. This innovative access system, designed as a combination of the rowhouse and balcony arcade typologies, makes it possible for apartments in both buildings to have economic floor plans that can be reached via a single elevator shaft plus a full-fledged staircase.
Opportunities to spend time outdoors range from private retreat areas almost completely shielded from view designed as loggias, terraces, and private gardens to semi-private and semi-public areas such as the plaza between the buildings and the commons room to public zones that include a walkway and the forecourt on Groß-Enzersdorfer Straße.
Apartment styles range from very small and compact to conventional layouts to special flats and penthouses on the higher floors. Each of the 59 apartments has an open kitchen facing the inner courtyard and thus providing positive living qualities and supporting a lively and interactive neighborhood. The balcony architecture acts as an extension of the living area into greenery — a so-called “outside room”. The façade design picks up on two different atmospheres: The north façade, to the street, is minimalist and designed without open spaces. All other surfaces of the skin are “extroverted” and have a high degree of window area.
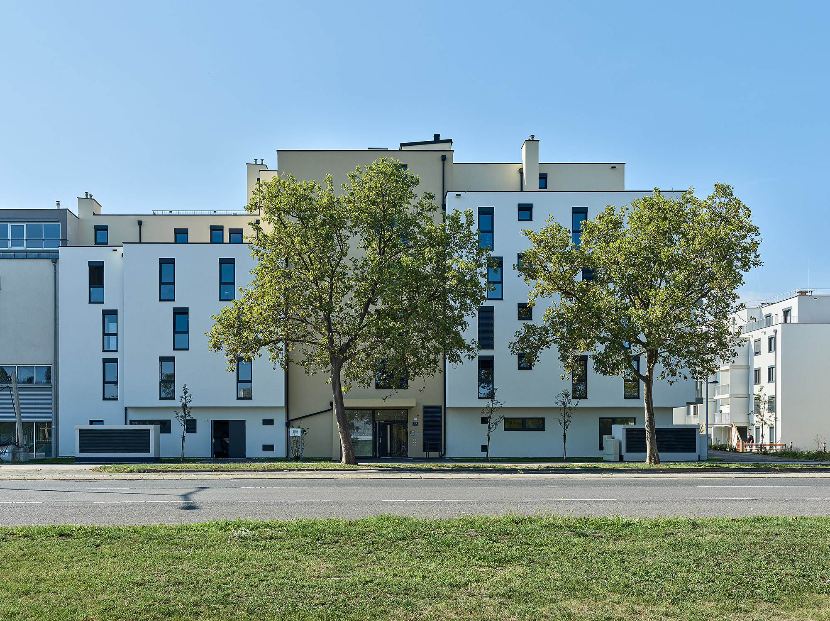
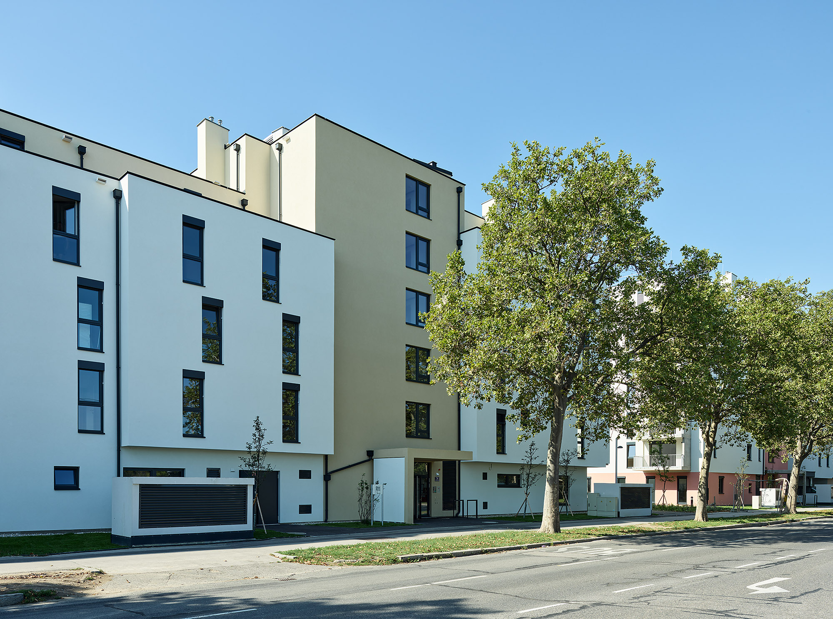
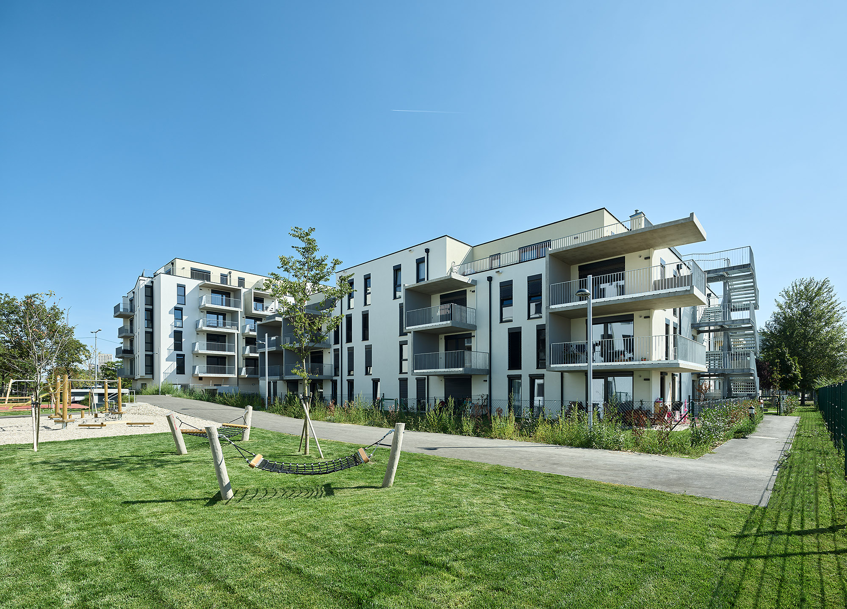
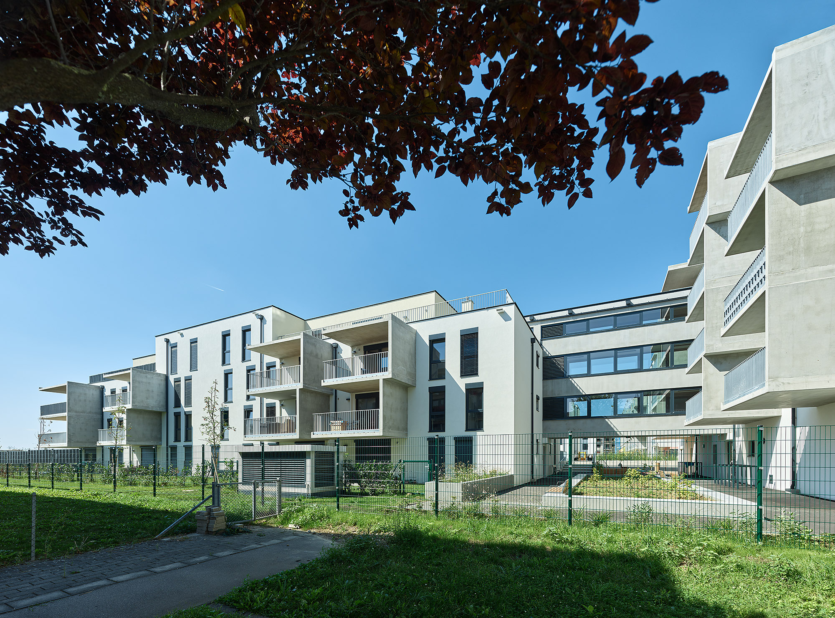
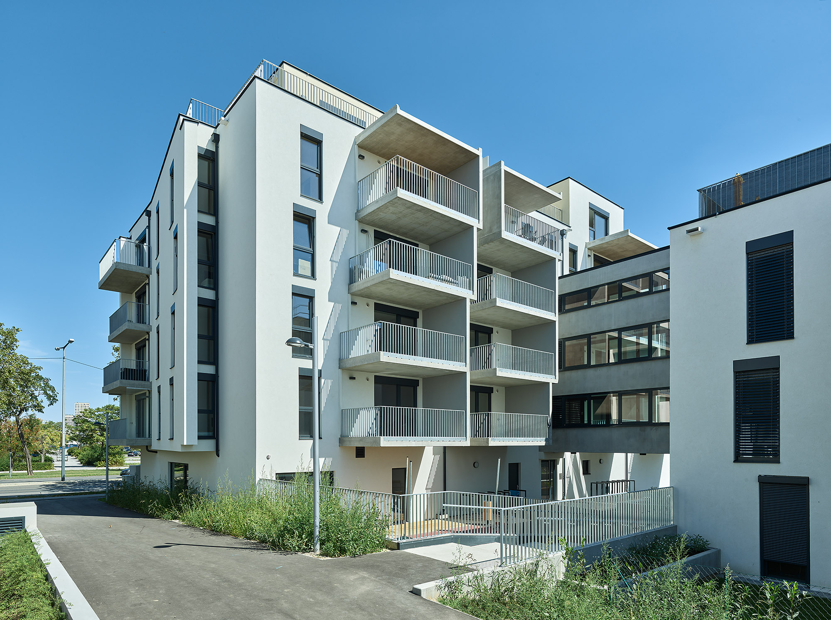
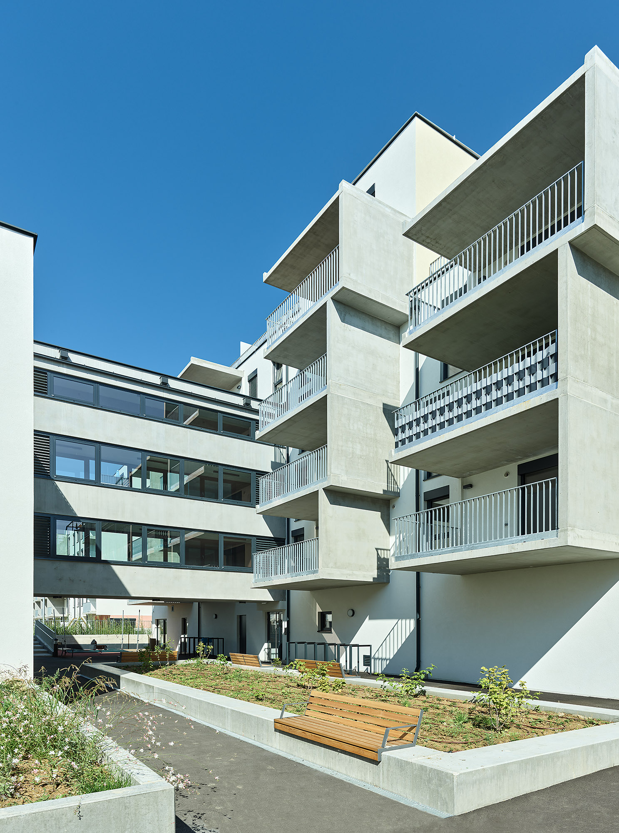
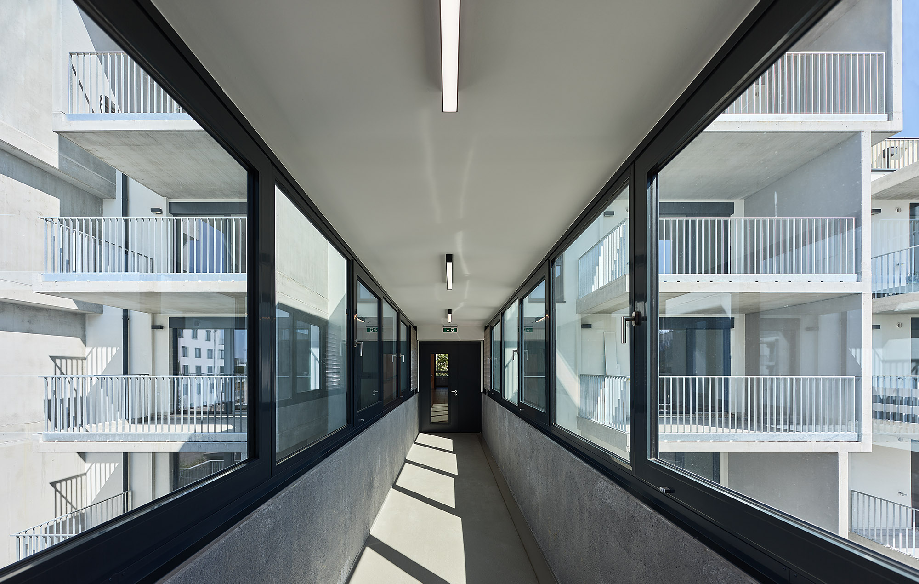
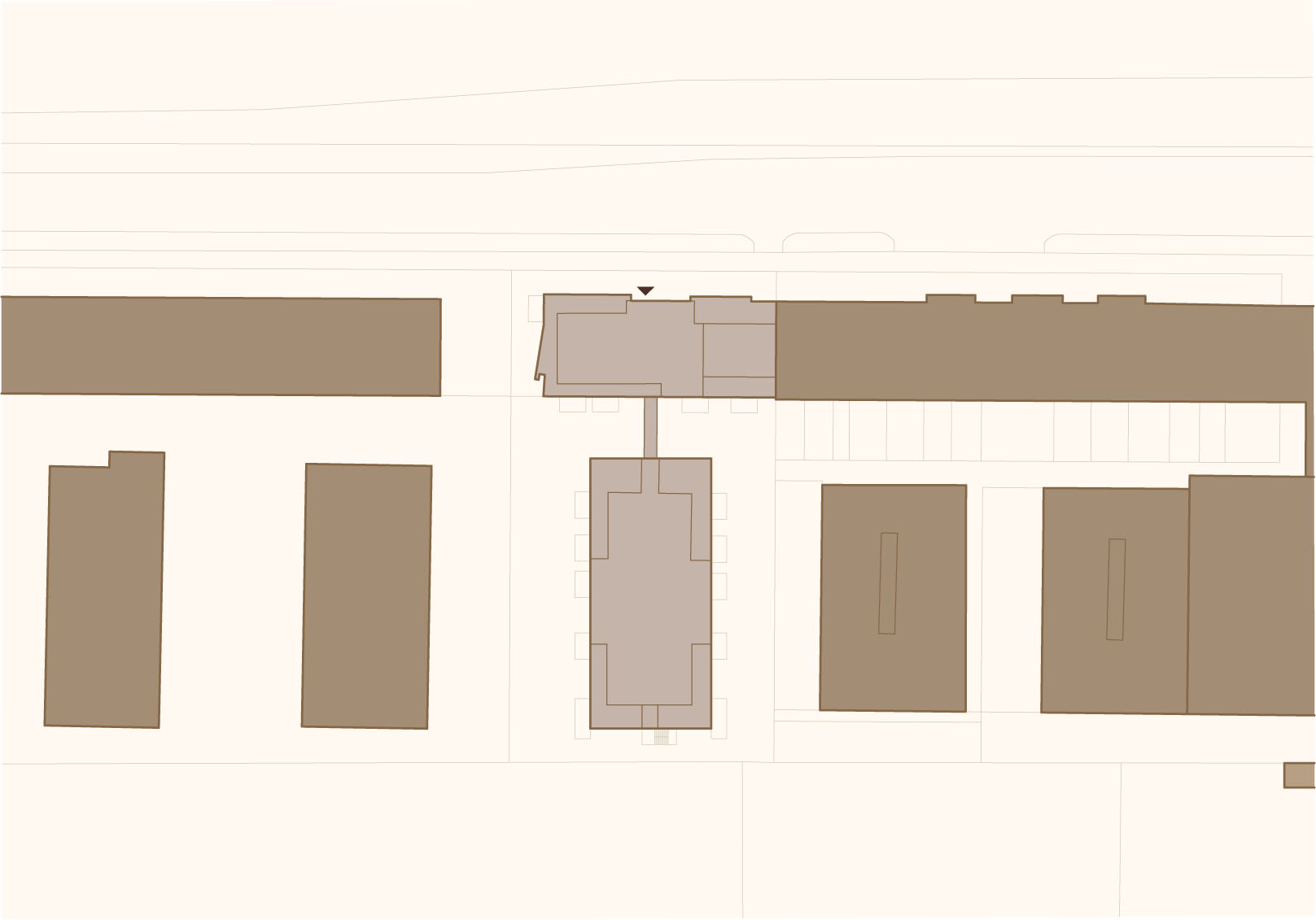
Site plan
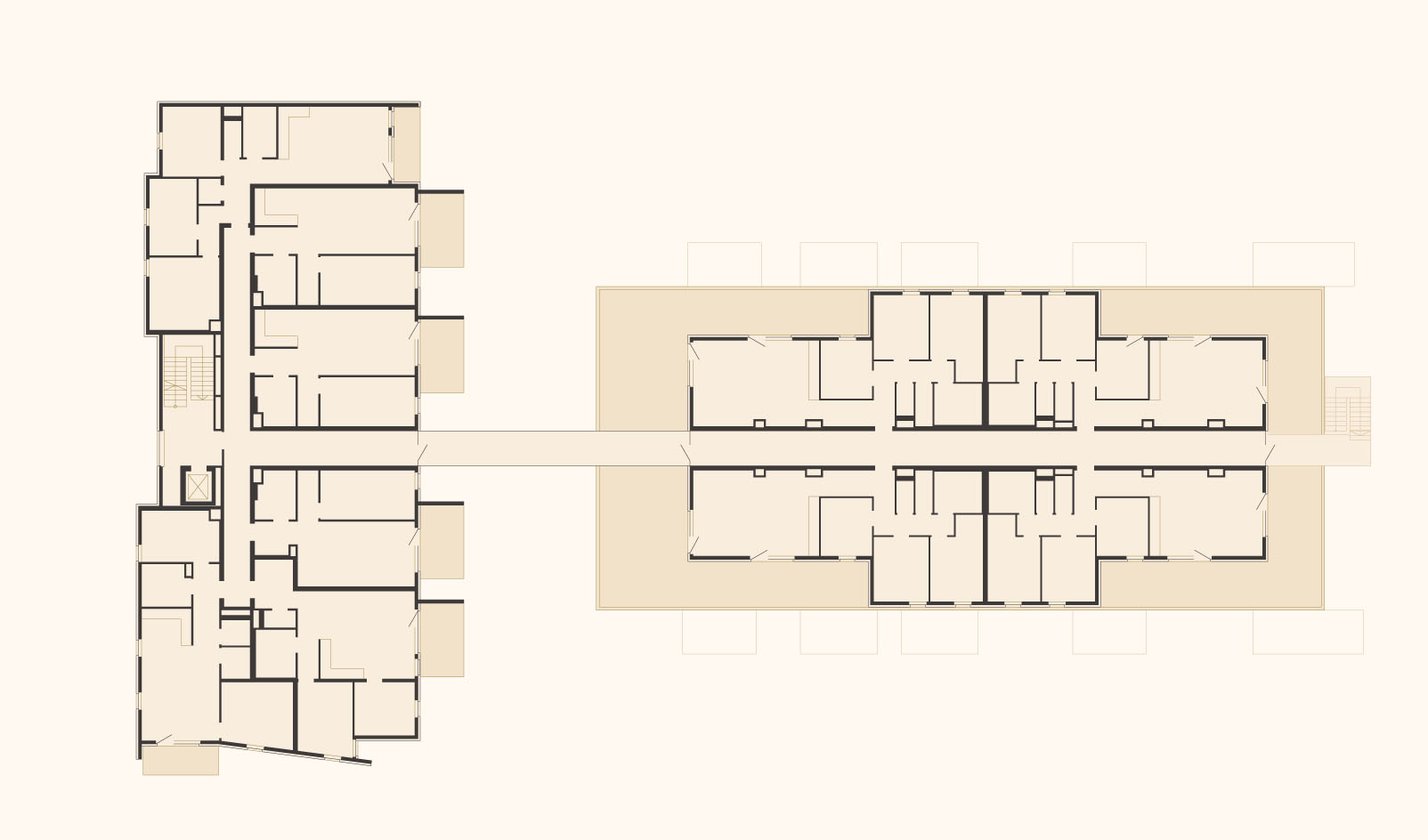 3rd floor plan
3rd floor plan
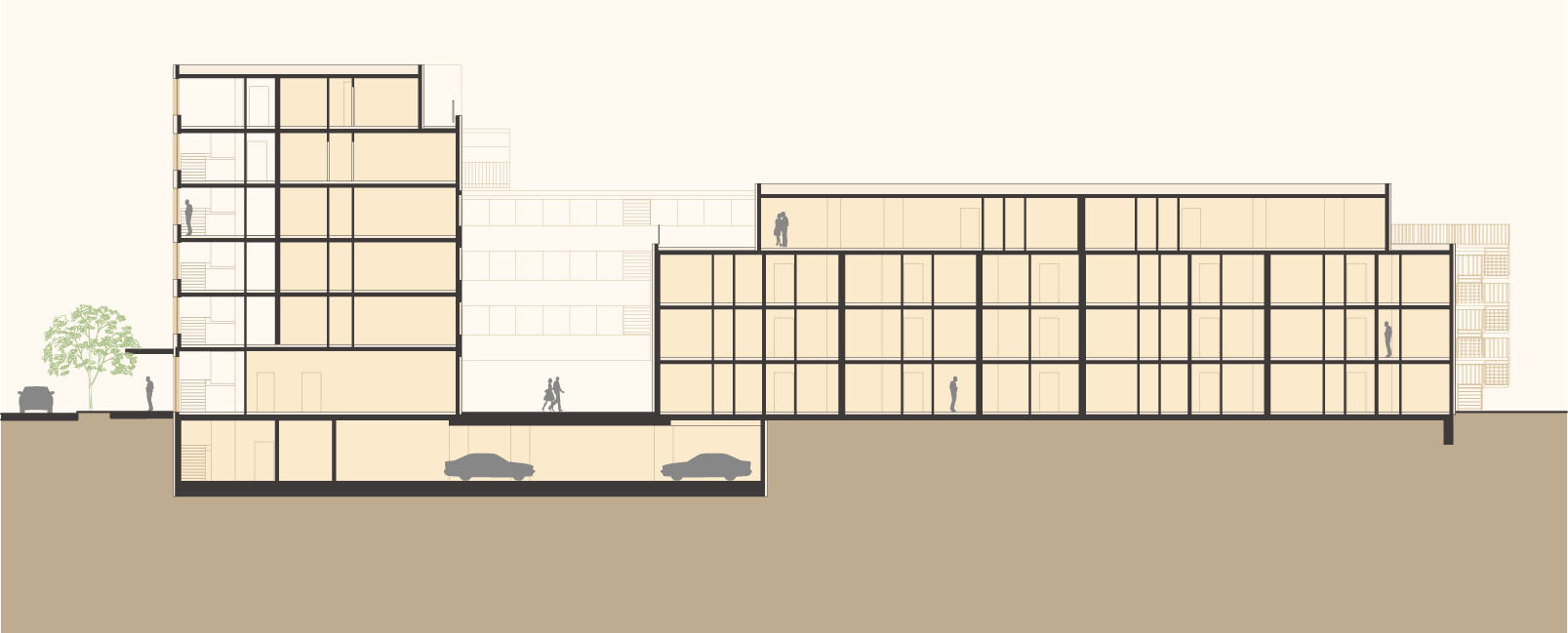
Section
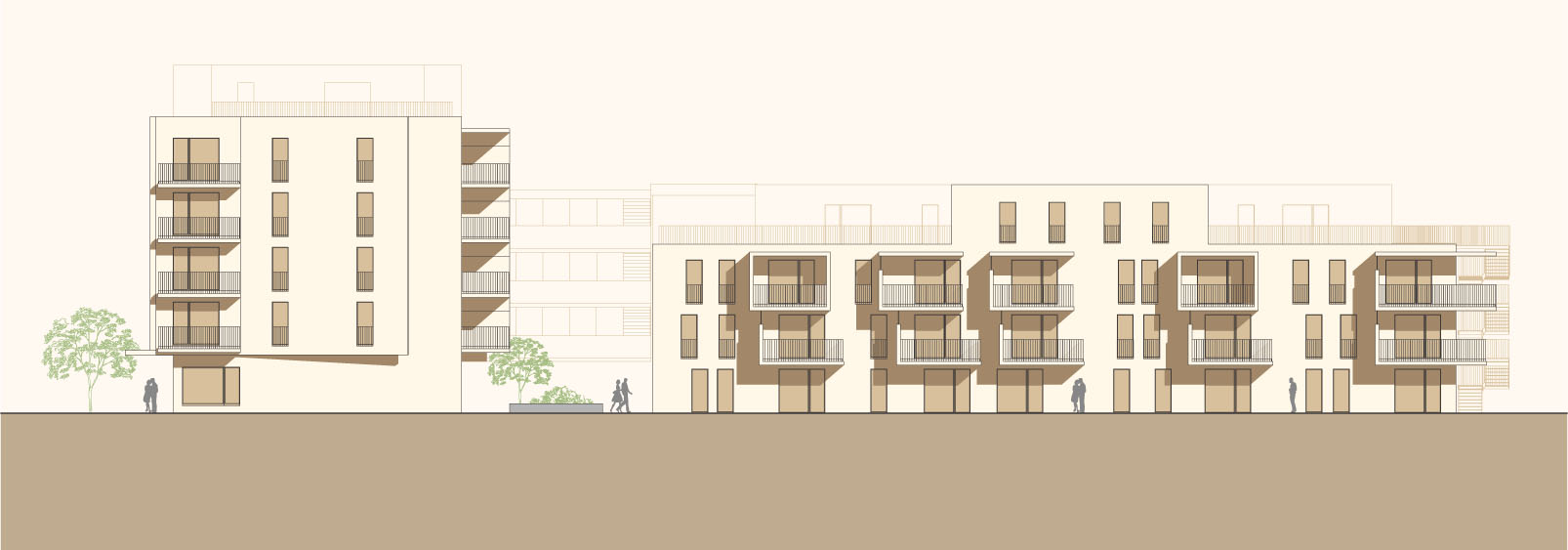
Elevation
Location: Vienna, Donaustadt
Year: 2019 – 2022
Client: ARWAG/MIGRA-Group
Use Area: 4.000 m²
Design team: Lukas Göbl, Alexander Enz, Nemanja Kocic, Todor Atanasov
Photos: Bruno Klomfar
BWSG has built a residential complex with 99 residential units and a surgery centre in the middle between the main railway station and St. Pölten University Hospital. A broad mix of flats, different flat types and a variety of communal and open spaces with a high quality of stay and communicative character were realised.
The façades were given a distinctive design appearance through the interplay of size and positioning of the windows as well as the overhangs. This is supported by staggering the private open spaces by storey and the resulting interplay of loggias, balconies and terraces.

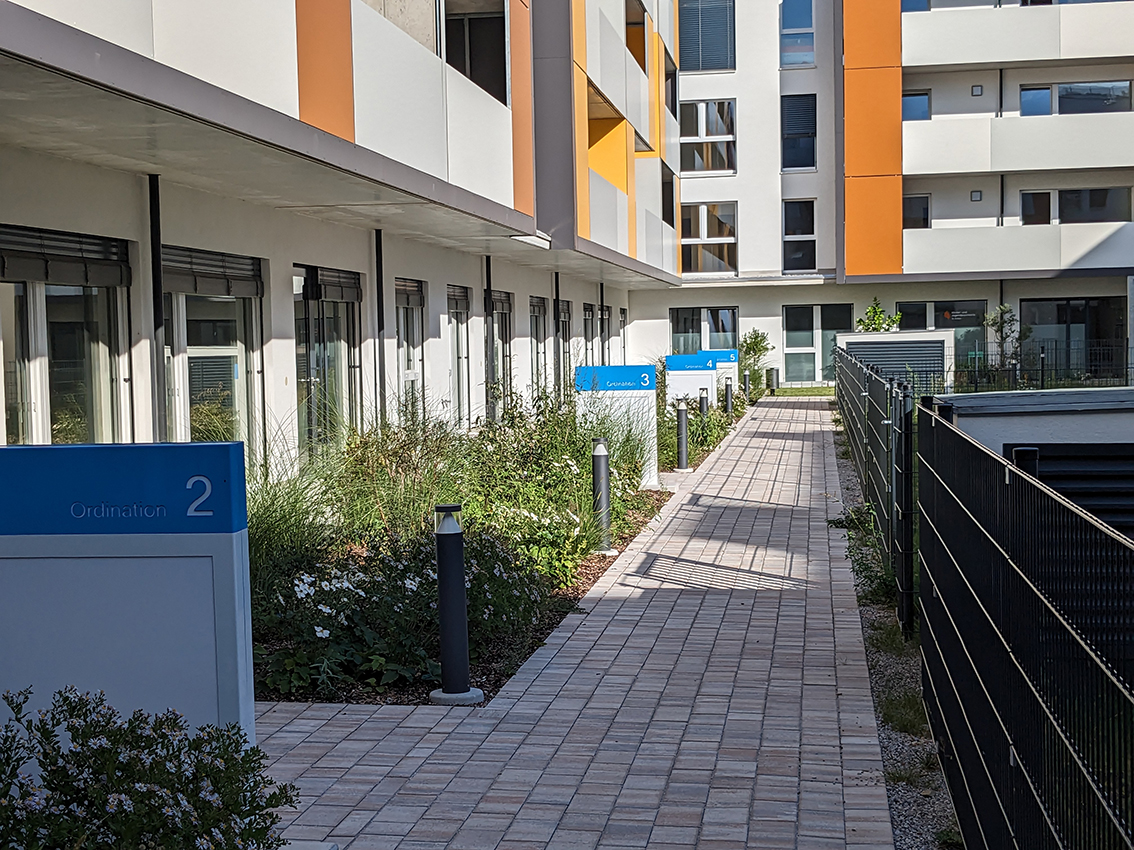
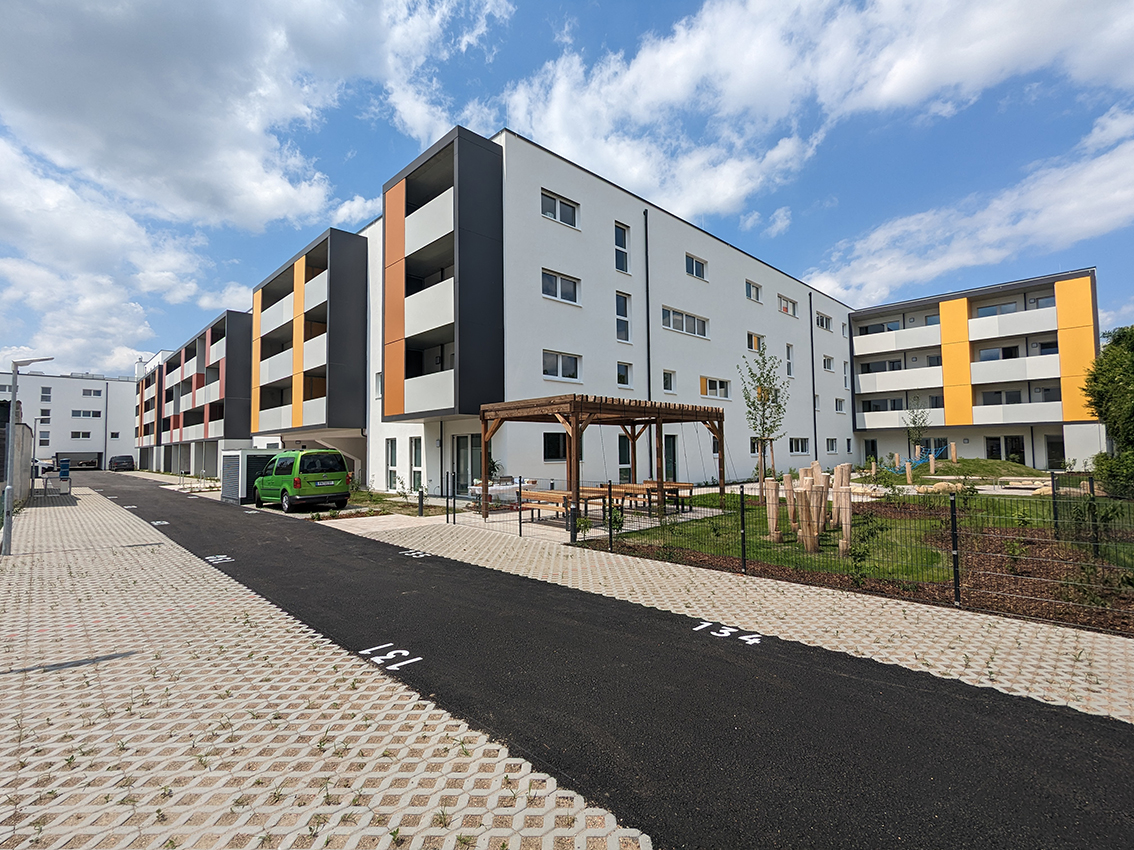


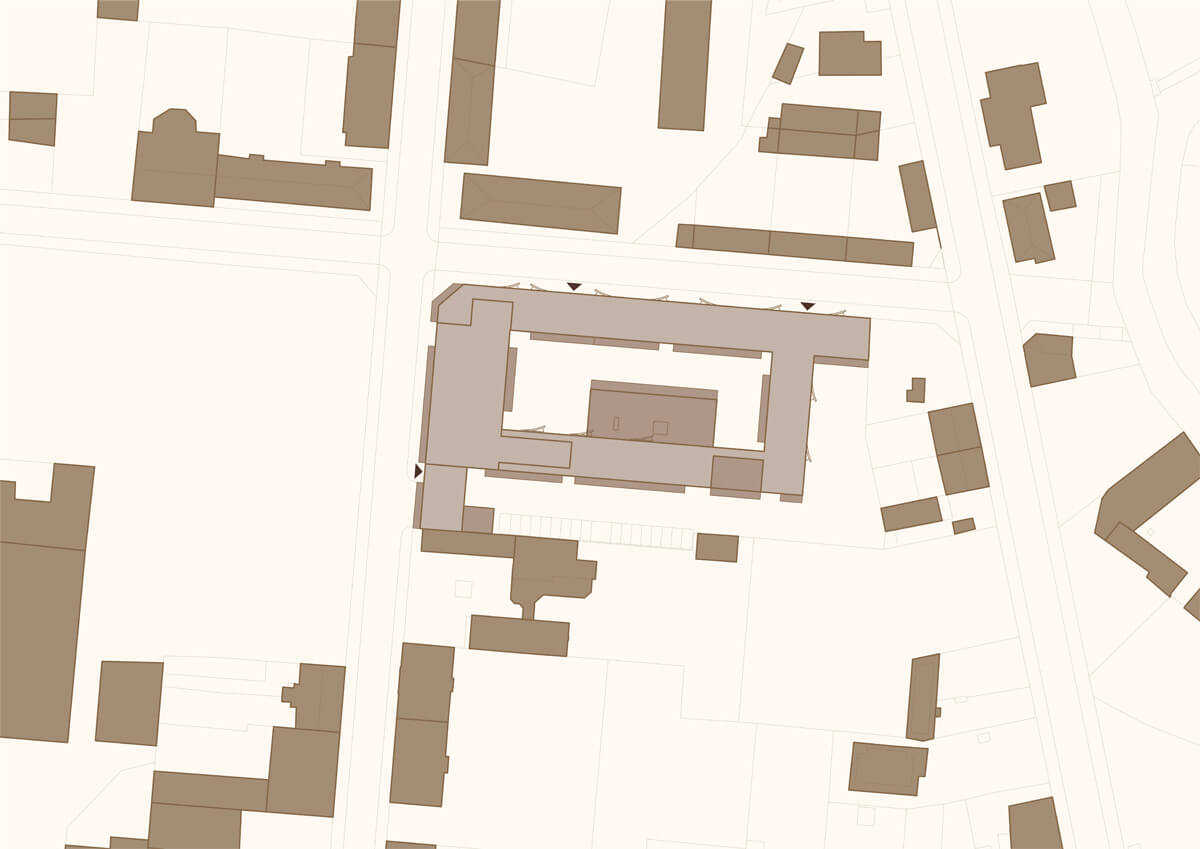
Site Plan
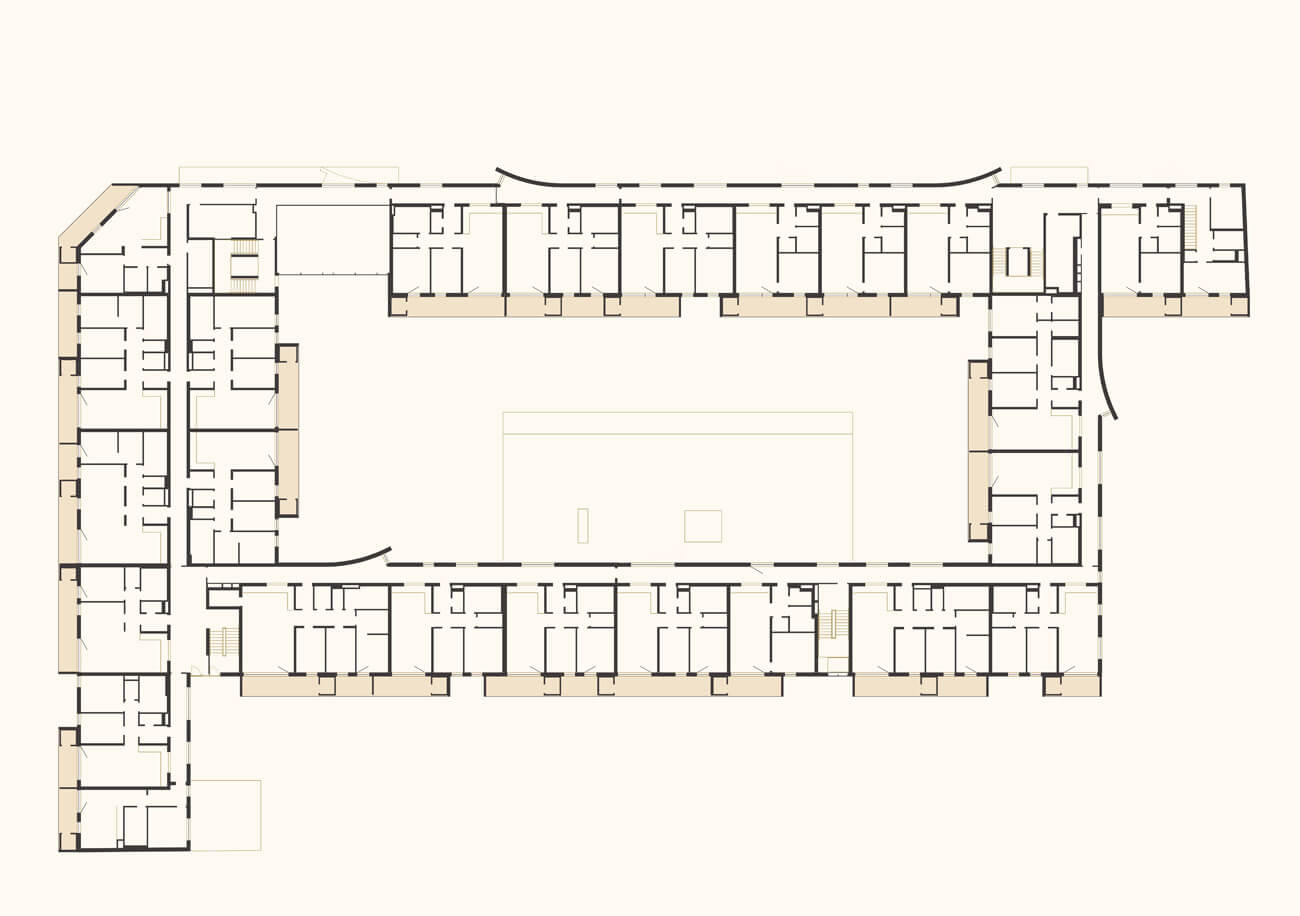 First Floor
First Floor
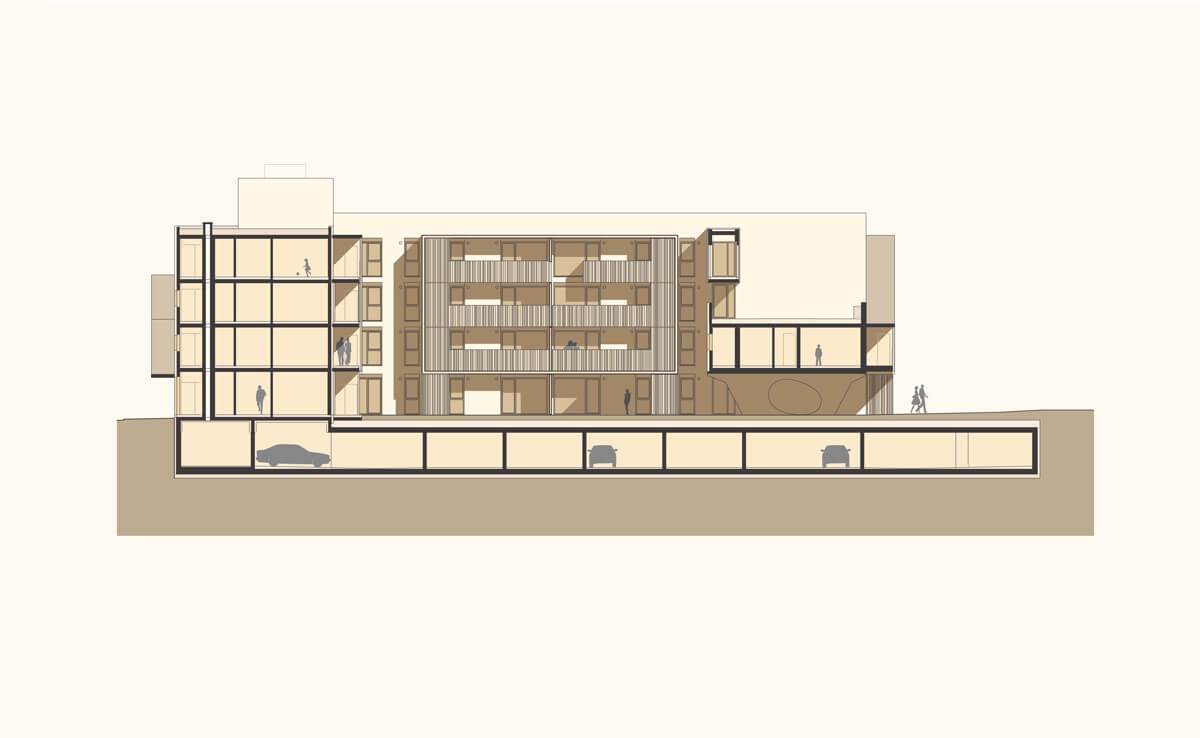 Section
Section
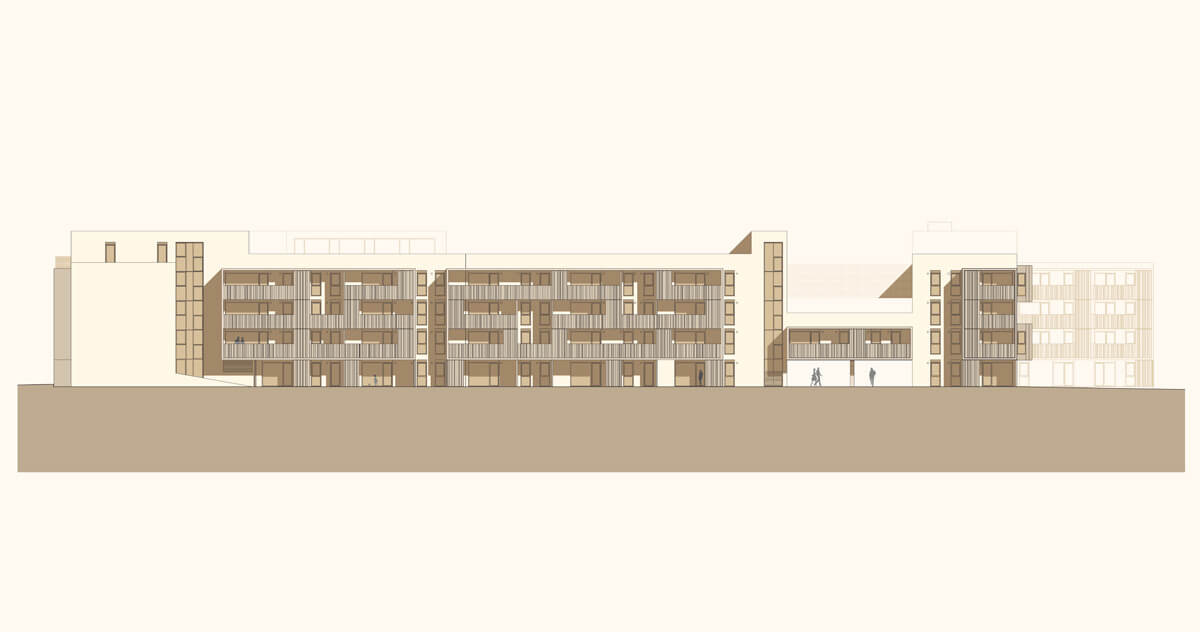 Elevation from South
Elevation from South
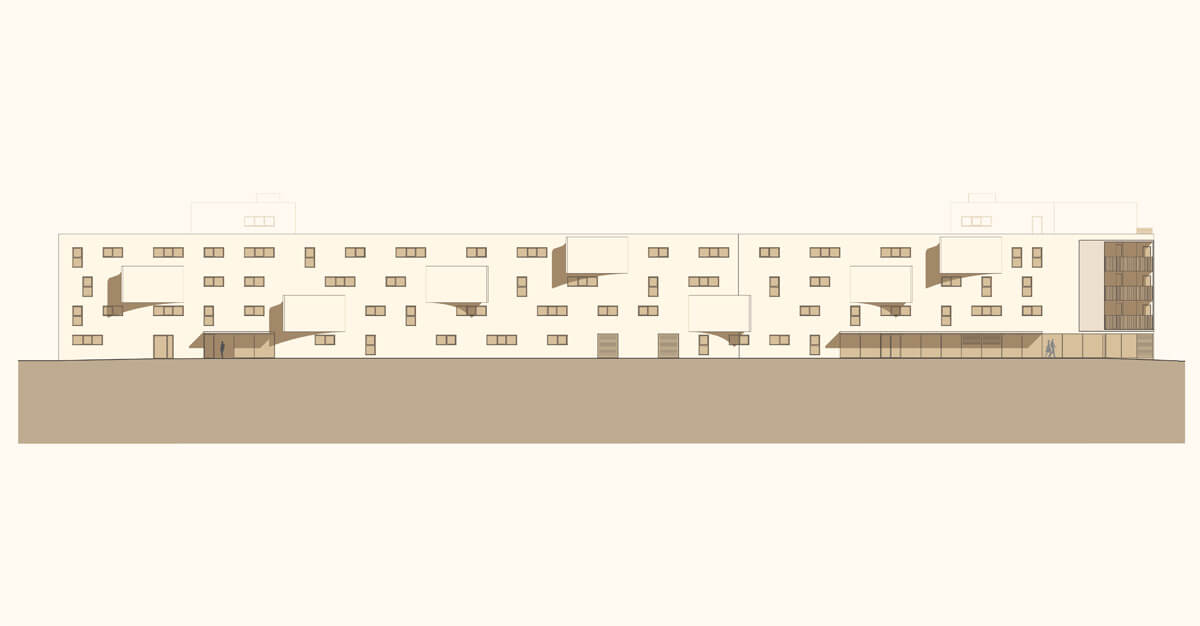 Elevation from North
Elevation from North
Location: St. Pölten (Lower Austria)
Year: 2021-2023
Client: BWS
Use Area: 7.903 m2
Team: Lukas Göbl, Fritz Göbl, Alexander Enz, Jürgen Schweighofer
Project Management: Jürgen Schweighofer
This draft design reacts to the volume and the elevation development of the surroundings with subtlety, making an architectural contribution to contemporary building culture. To take advantage of the opportunity to have an additional story while remaining at the same eaves height, the building section towards Rathausplatz was demolished and replaced with a new structure. The tract that housed the City Library and the Building Authority has been repurposed and will now be used as a Medical Specialists Center. The main entrance leads into a central hall, from where the administrative offices, service facilities, and doctor’s offices can be accessed. The offices are generously proportioned, highly flexible, and divided from one another by installation walls that also provide storage space. An aeration shaft in the center spans all three floors and is crowned by a glass skylight. This brings in even more natural light, as well as joining the stories into a spatial unit. A transparent, two-story bridge joins the new building with the medical center and city library. This space can also be used outside of opening hours, as can the meeting room and covered terrace situated on the 2nd upper floor. This room is perfect for weddings, lectures, seminars, and much more. The already existing tract now has a new façade made of prefab timber segments with sliding aluminum elements attached. The volume of the new building section, including the slope of its roof, is ensconced in an aluminum curtain façade. This three-dimensional topographical sheath is a derivation of the façade elements of the neighboring houses from the turn of the 19th century. The main entrance façade opening stretches over two stories and is visually fused by a glass clasp bearing the name of the City Hall.
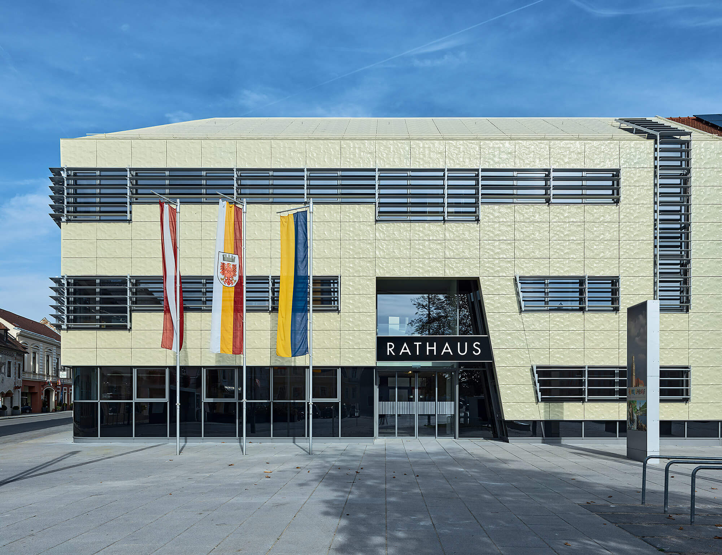
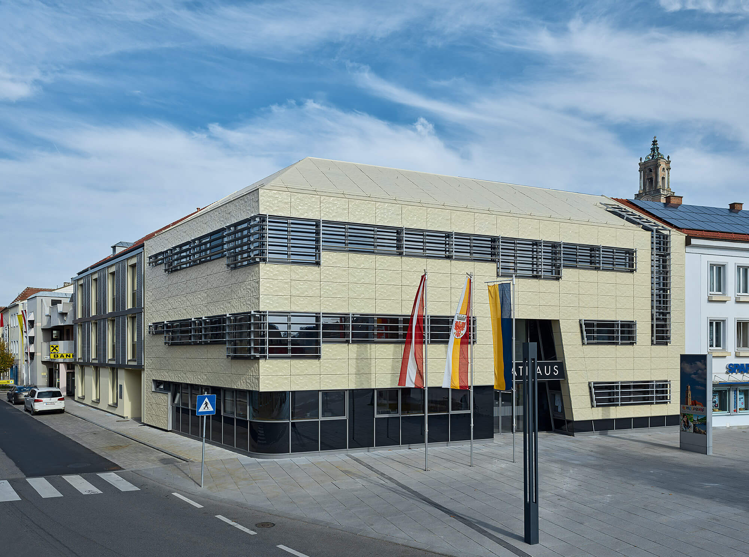
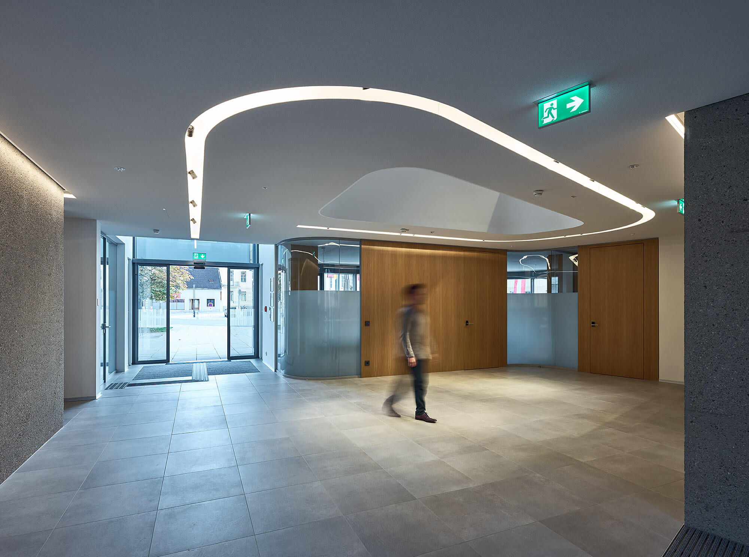
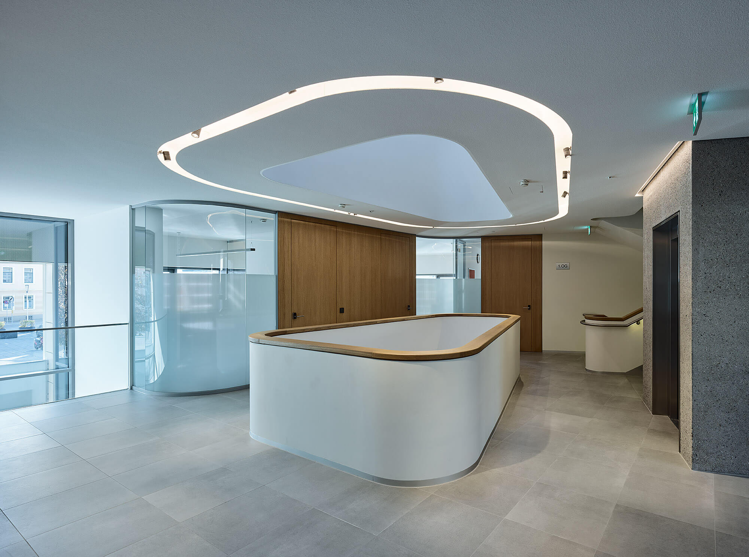
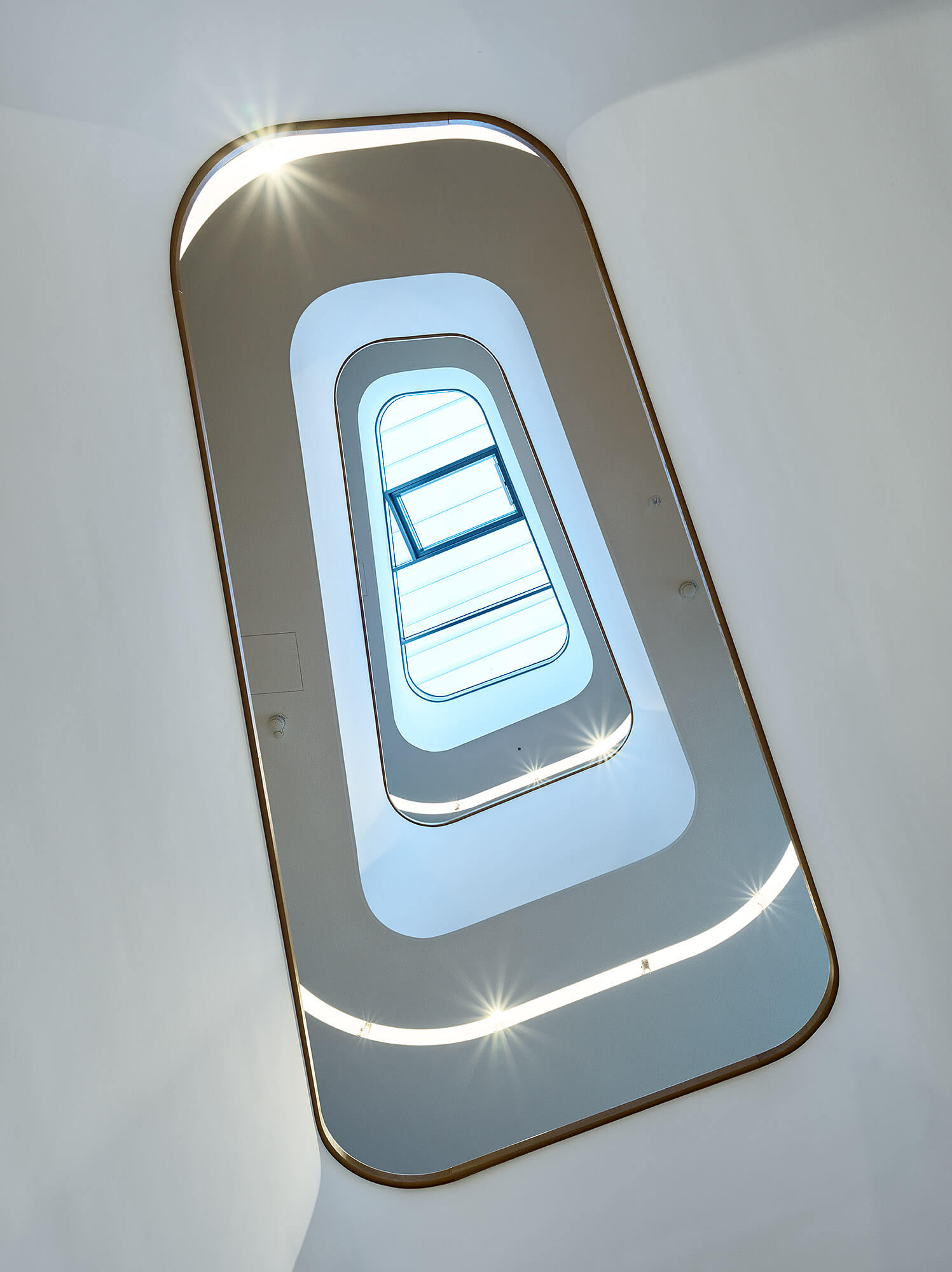
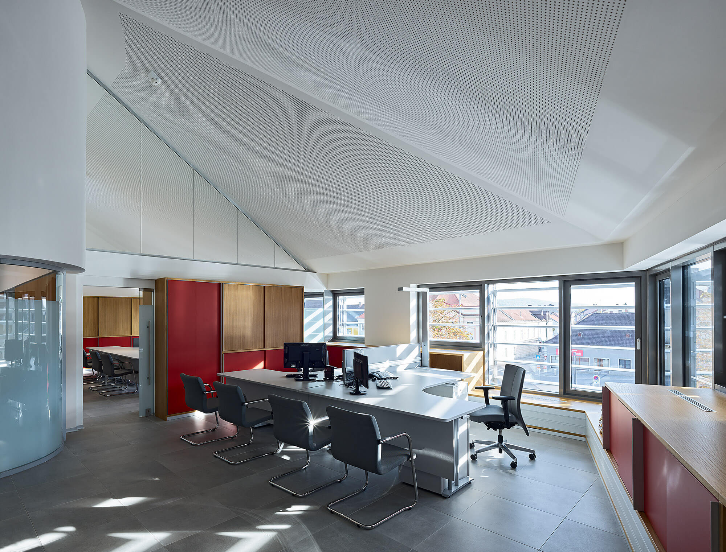
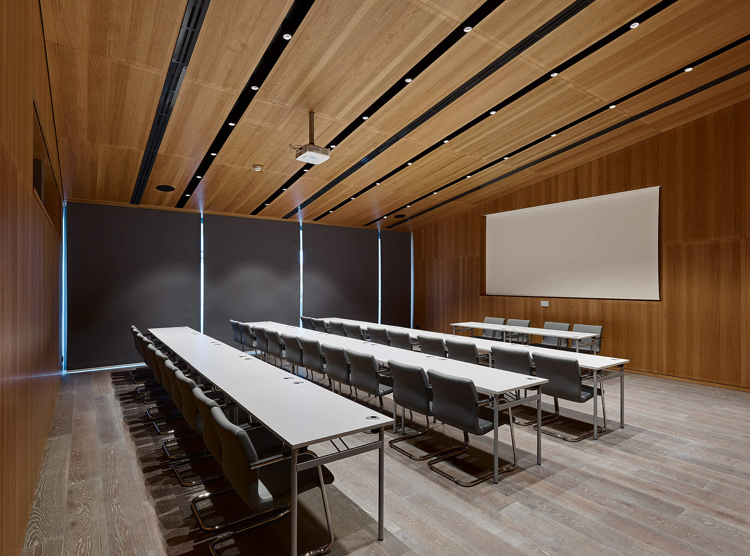
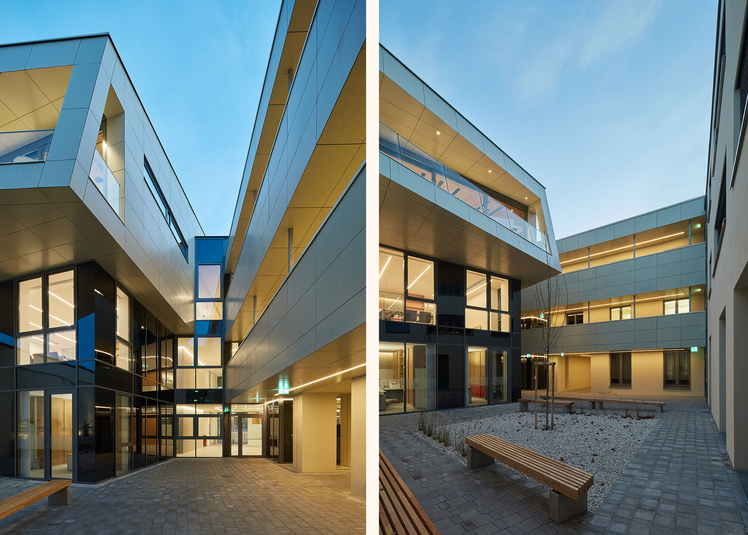
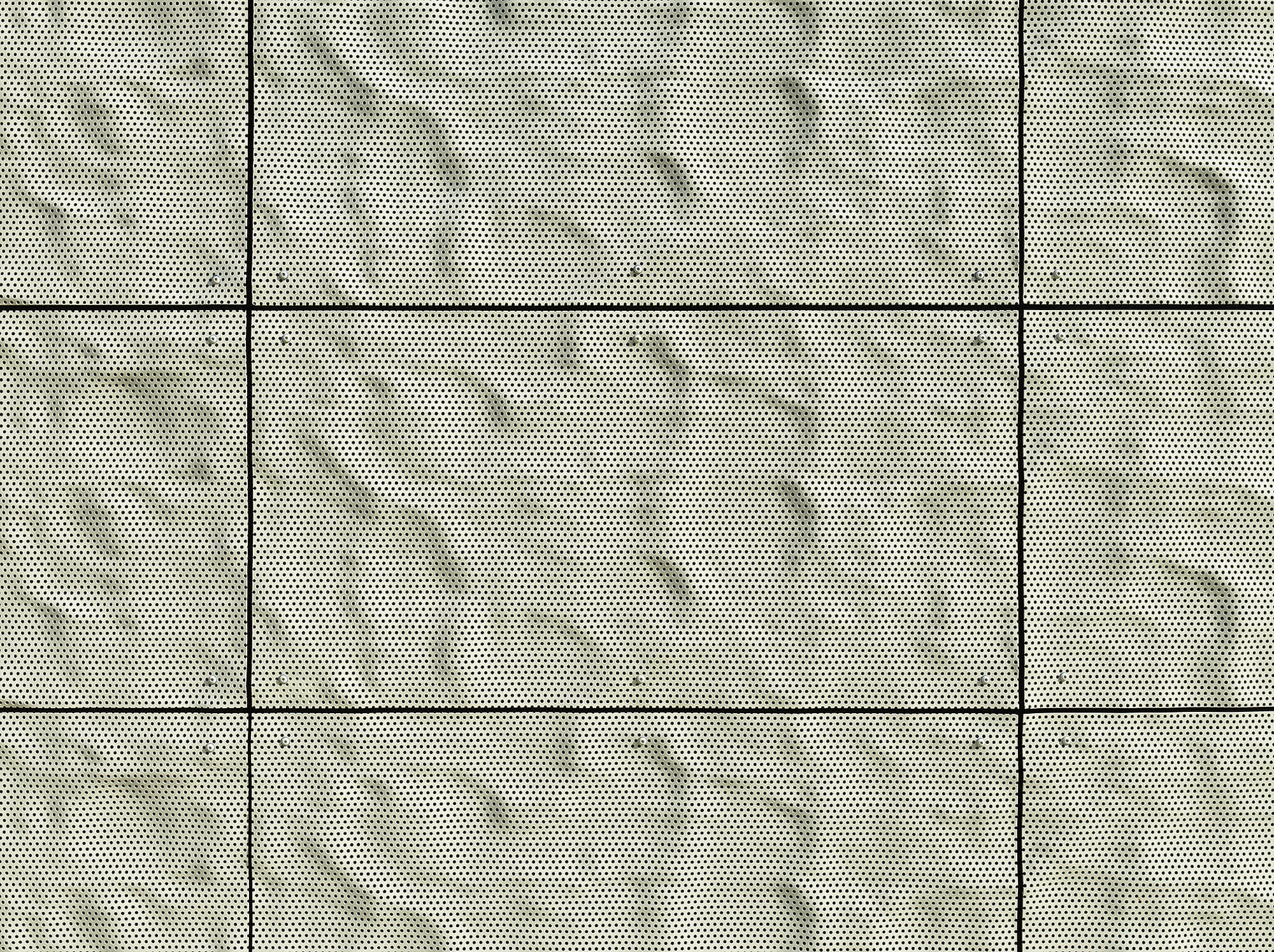
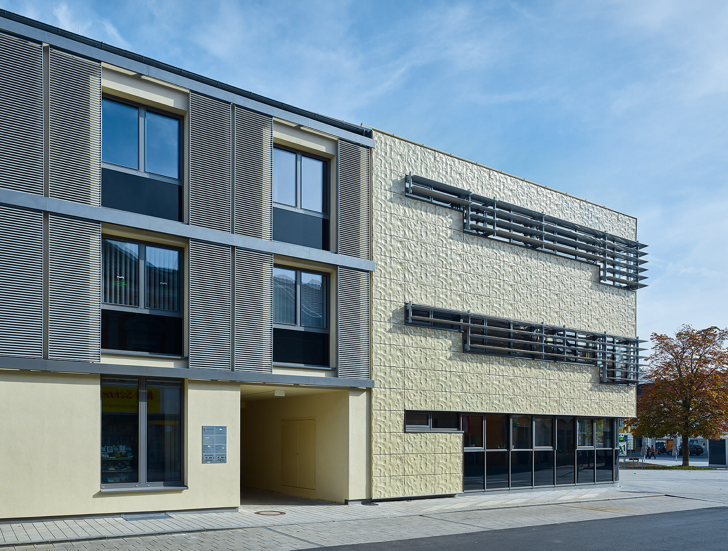
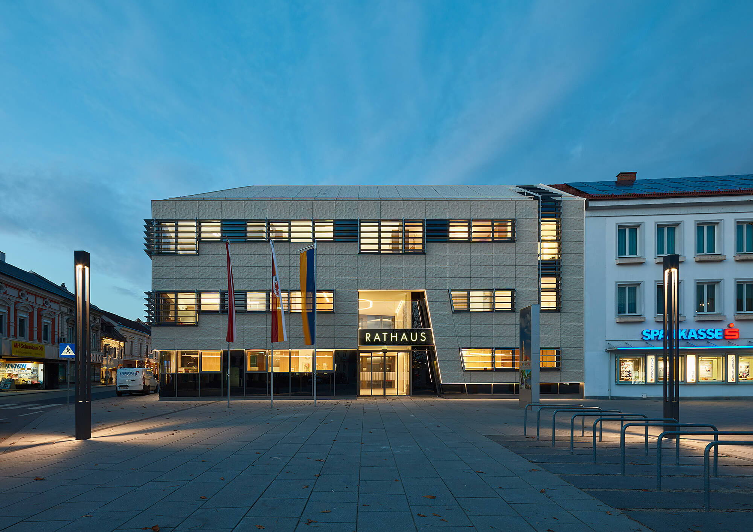
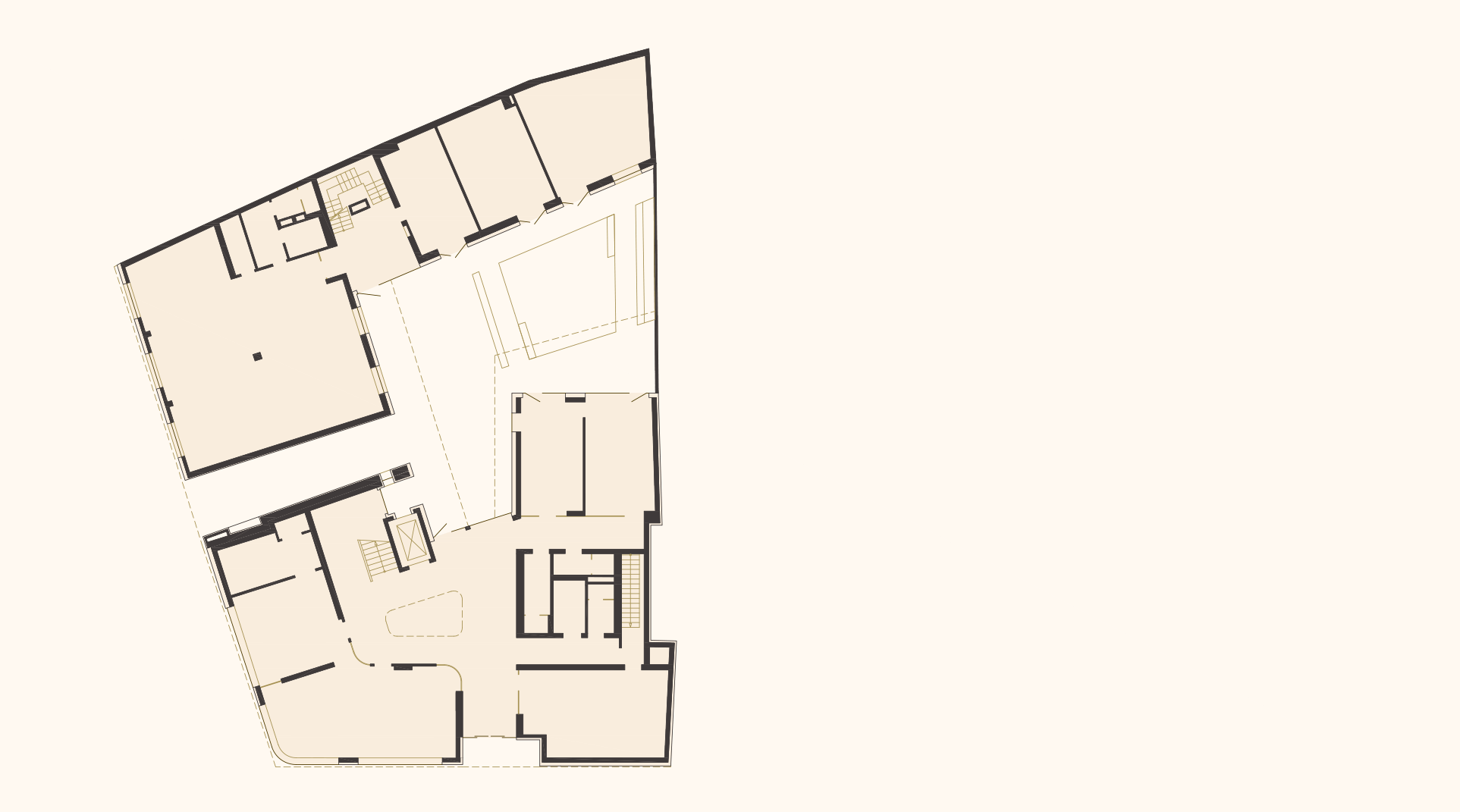
Ground Floor
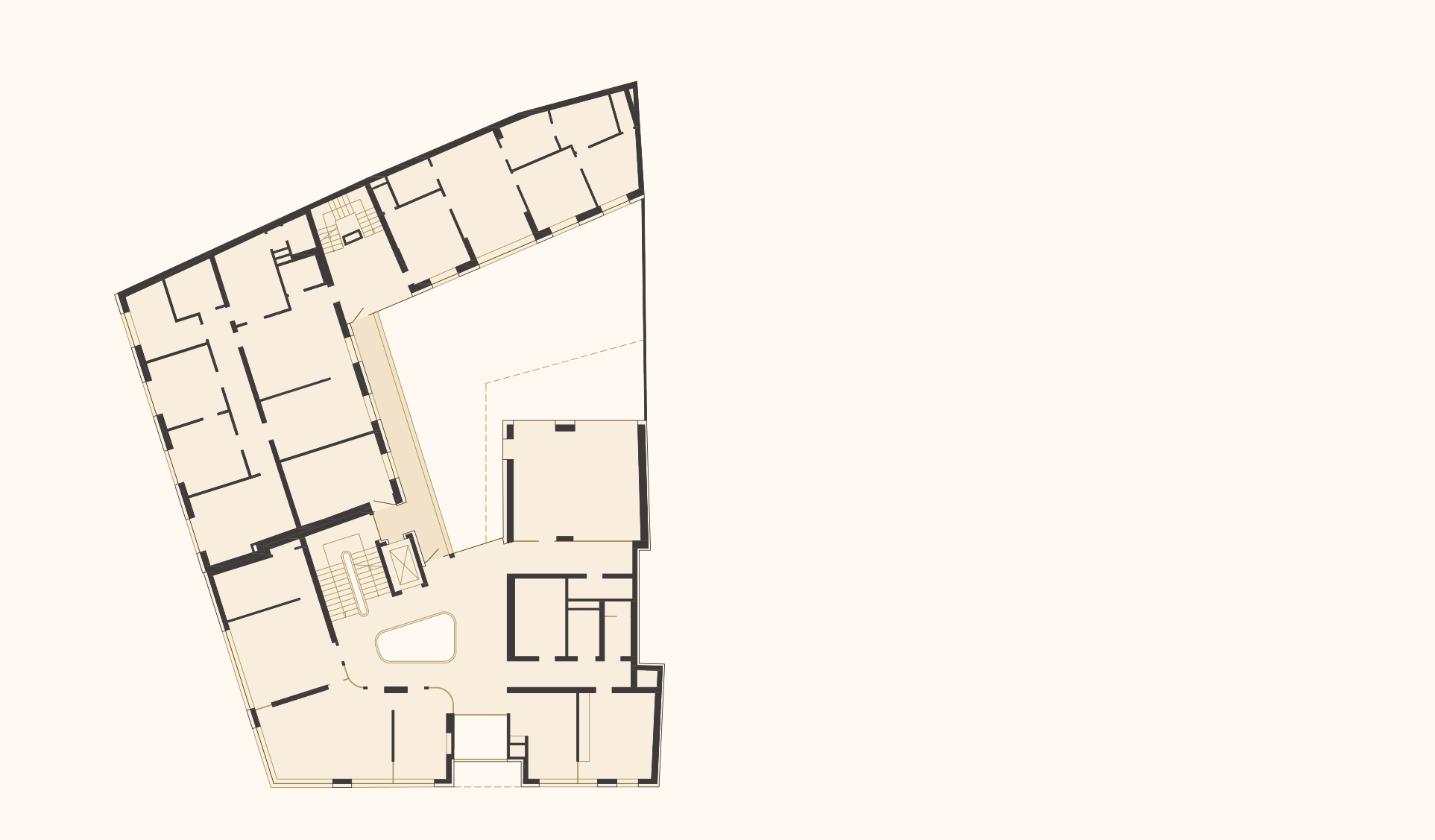
First Floor
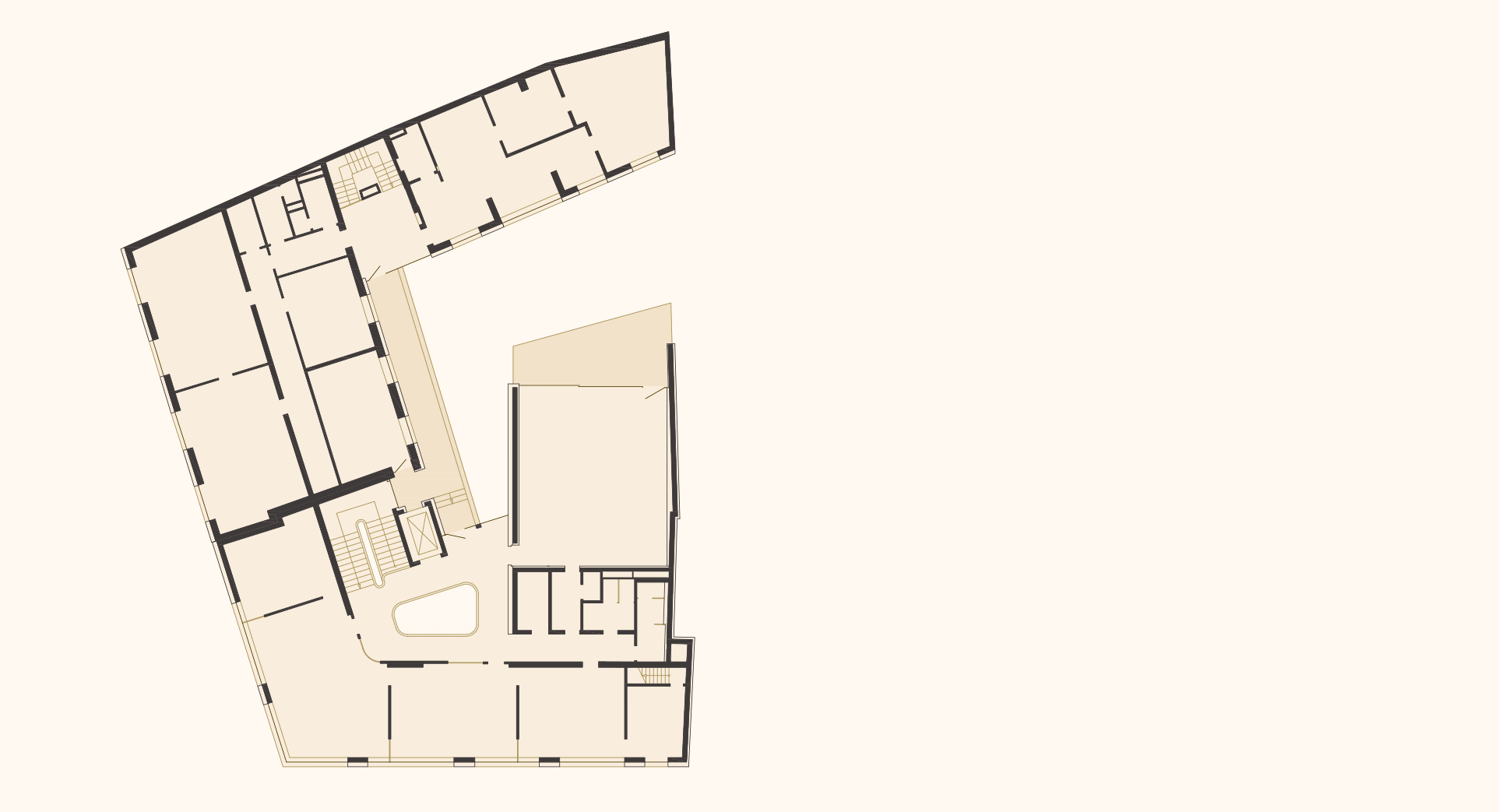
Second Floor

Elevation Rathausplatz

Elevation Kremser Straße

Section
Location: Herzogenburg (Lower Austria)
Year: 2016 – 2018
Client: Stadtgemeinde Herzogenburg
Use Area: ca. 2000 m²
Team: Fritz Göbl, Lukas Göbl und Andrés España in cooperation with Architekt Richard Zeitlhuber.
Site Manager: Architekt DI Josef Ruhm
Photos: Bruno Klomfar
The Tower of Power, located in the Vienna Brigittenau district, is a public charging station for electric vehicles. Operated by the Wien Energie electrical company, it was conceived to be a teaching and research facility as well. Using different charging systems, the station provides electricity for four cars and four e-bikes at a time. The roof and tower, two of the most ancient architectural forms, are joined to create a building type that gives the project a distinctive shape. The design also expresses the technical components of power generation: The tower houses a wind turbine, and the photovoltaic system is visible in the shape of the sawtooth roof. The roof protects from the elements, provides light, and accommodates 130 square meters of photovoltaic panels. The charging stations, the essential functional elements of the station, are located beneath it. The building itself is a steel frame structure clad with aluminum panels. The Tower of Power is connected directly to Vienna’s power grid: whenever surplus energy is produced, it is fed into the grid. Conversely, the power grid provides energy to the charging station as needed. However, the total amount of energy provided to cars and bicycles is not greater than the amount produced by the Tower of Power itself.

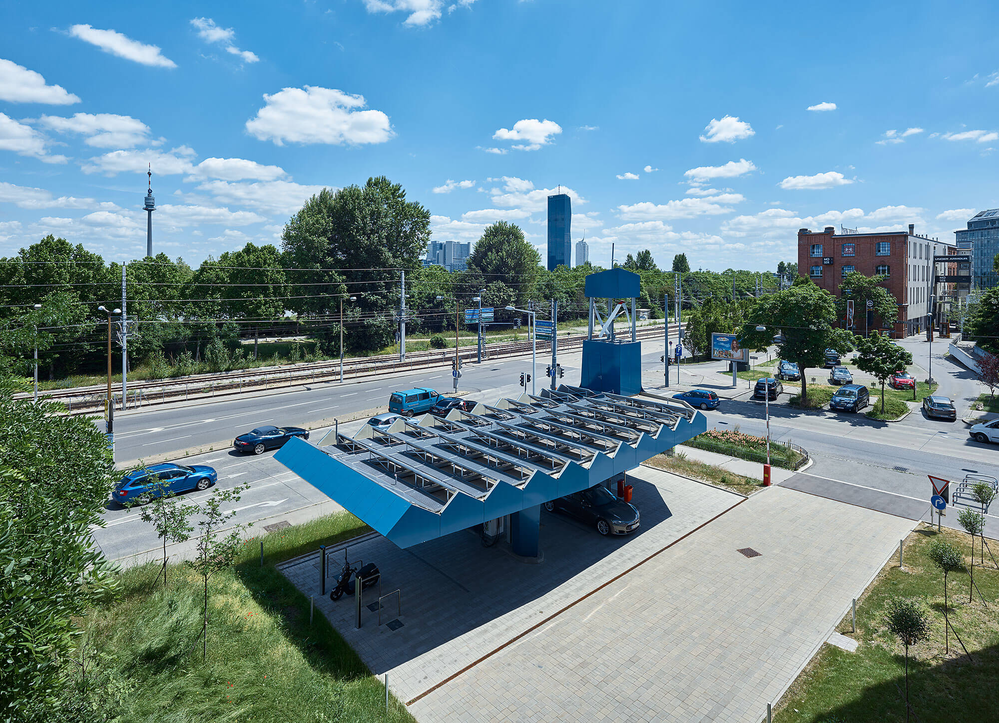
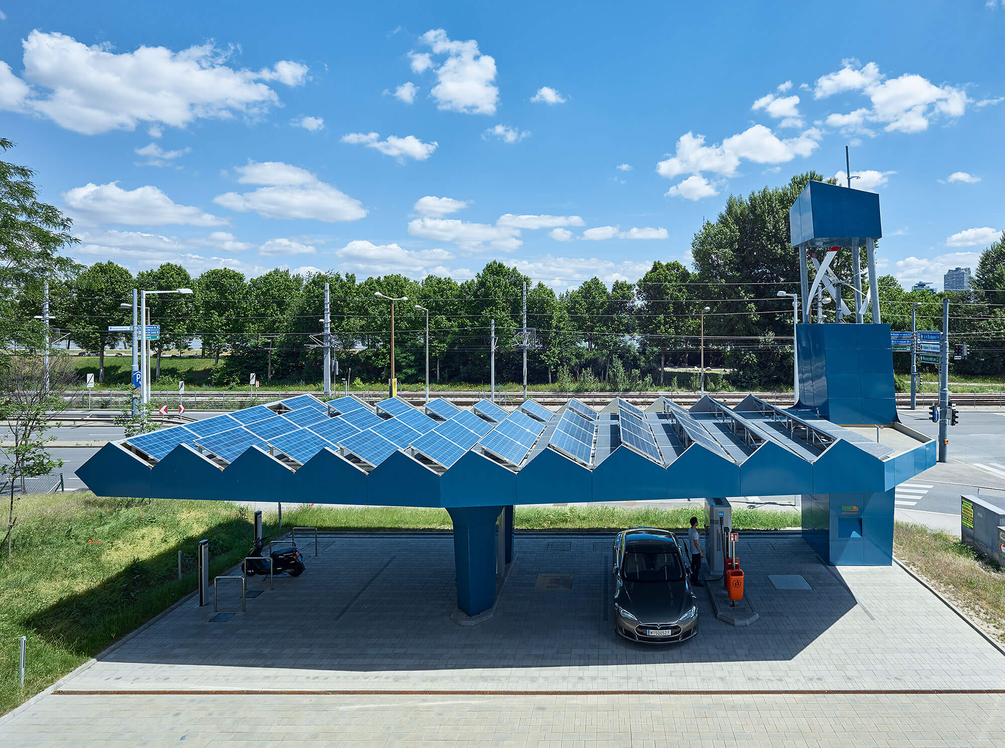

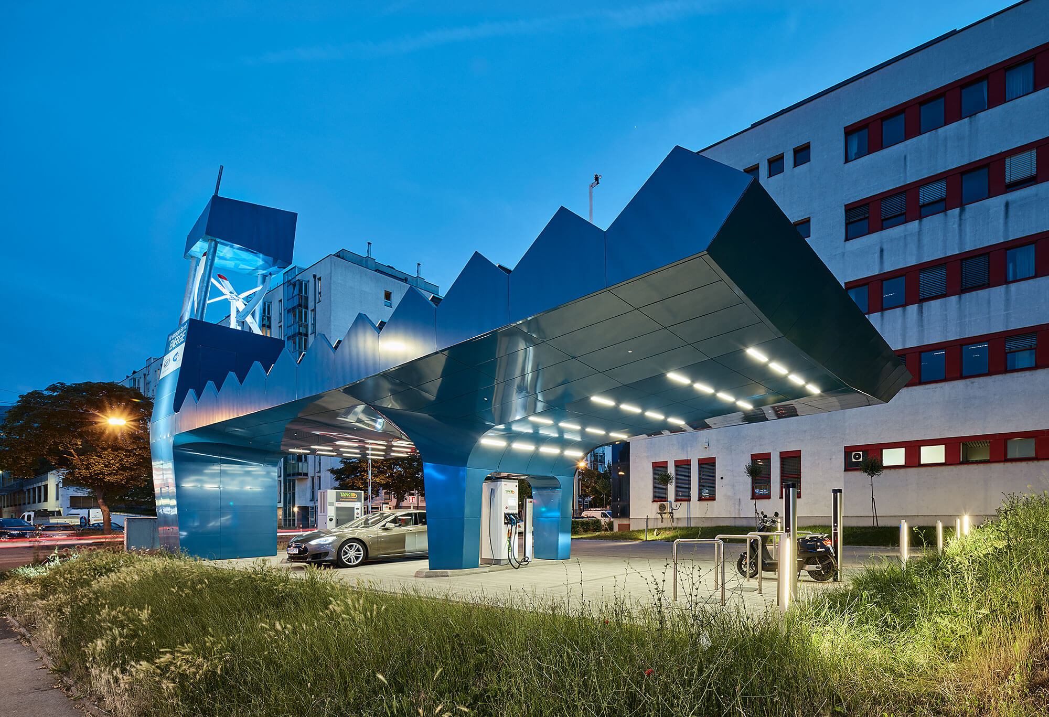
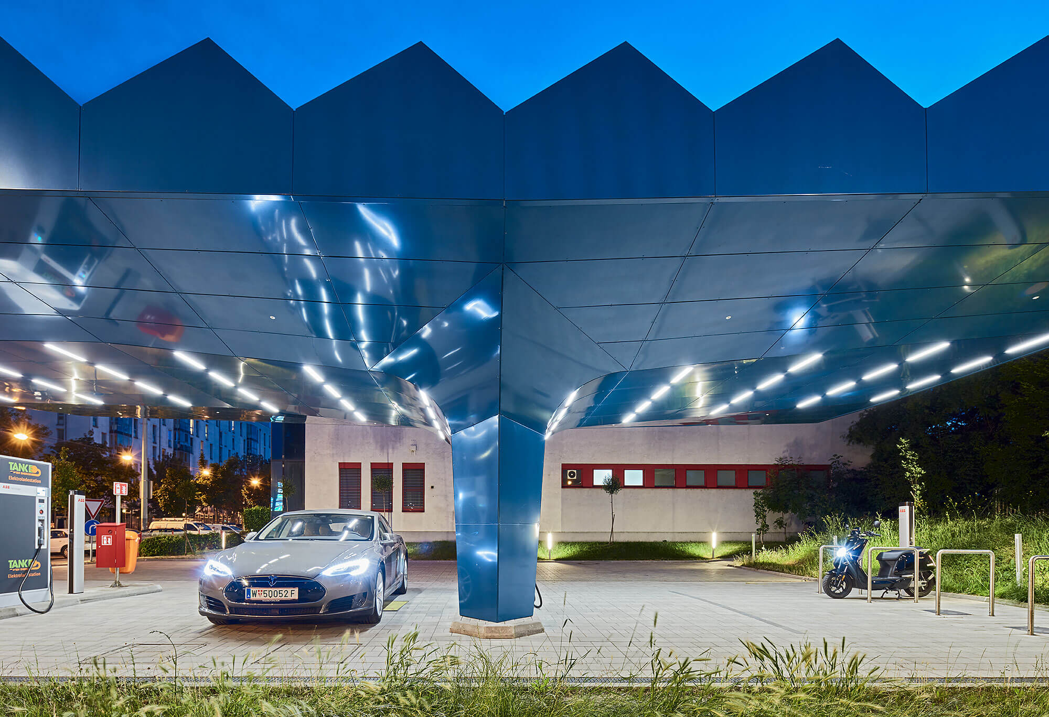
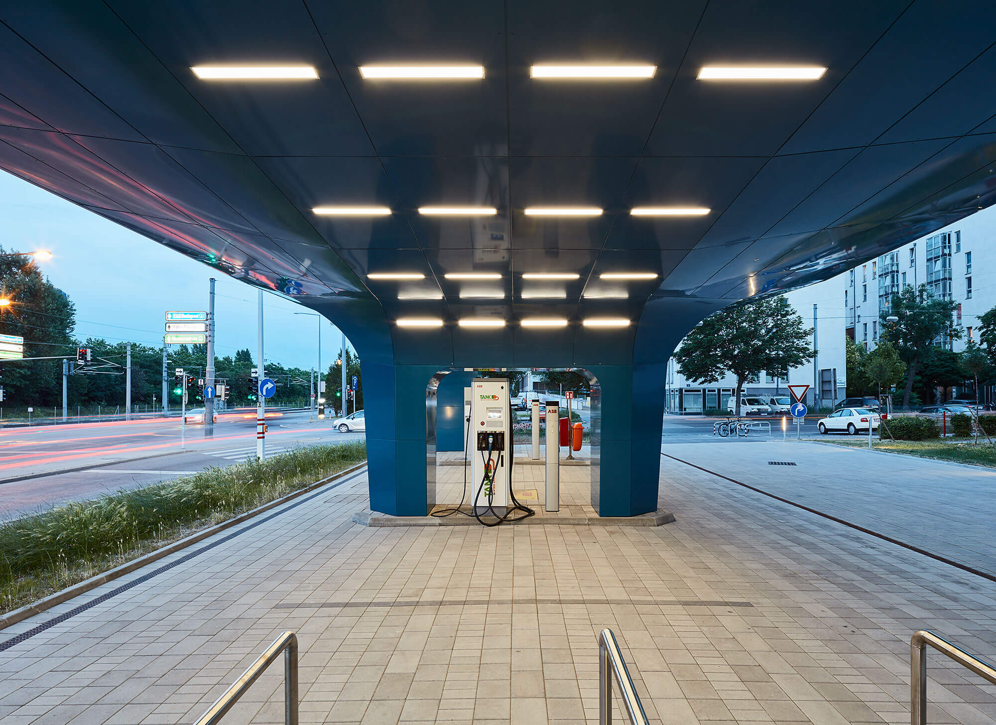
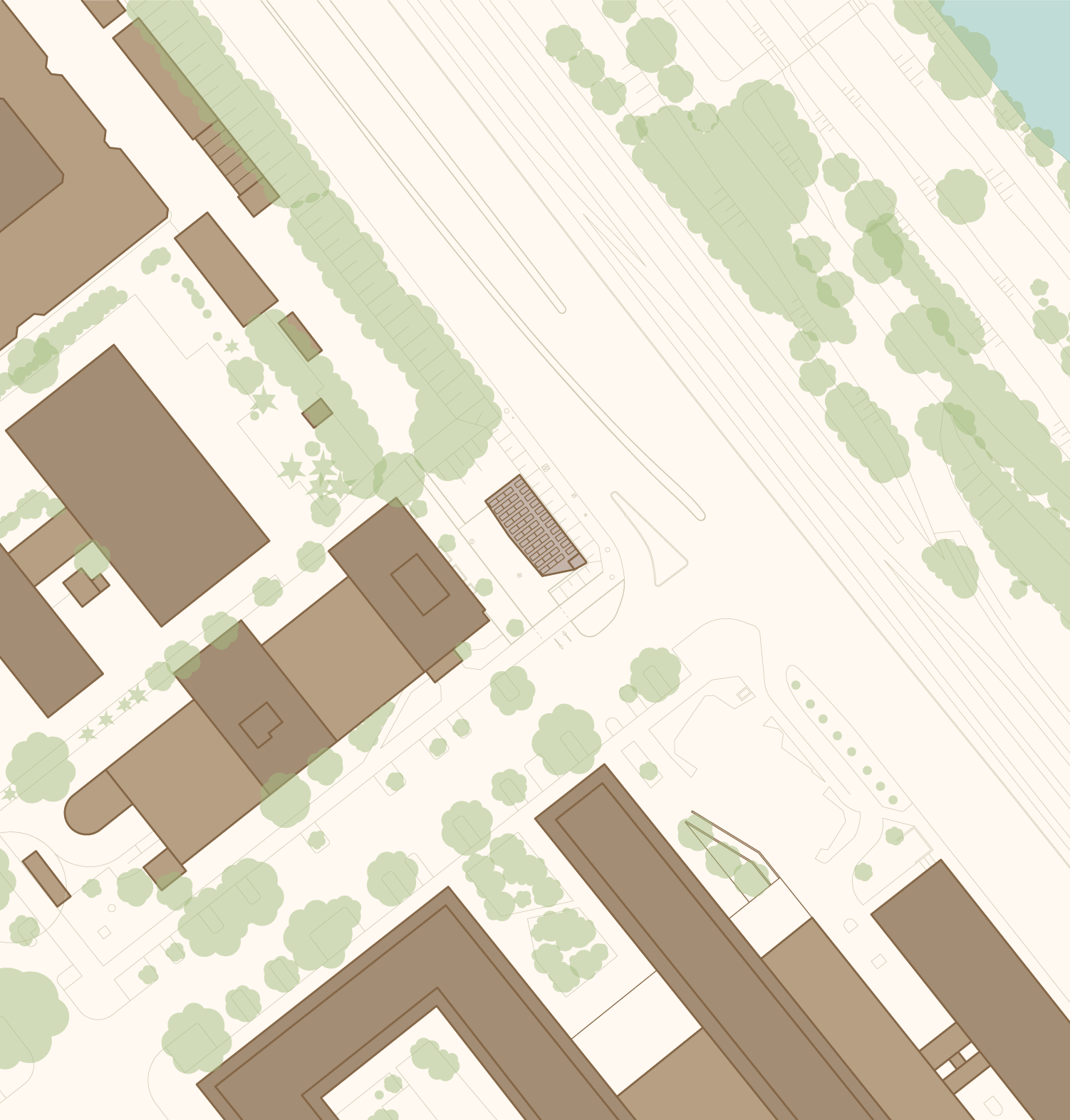
Site Plan
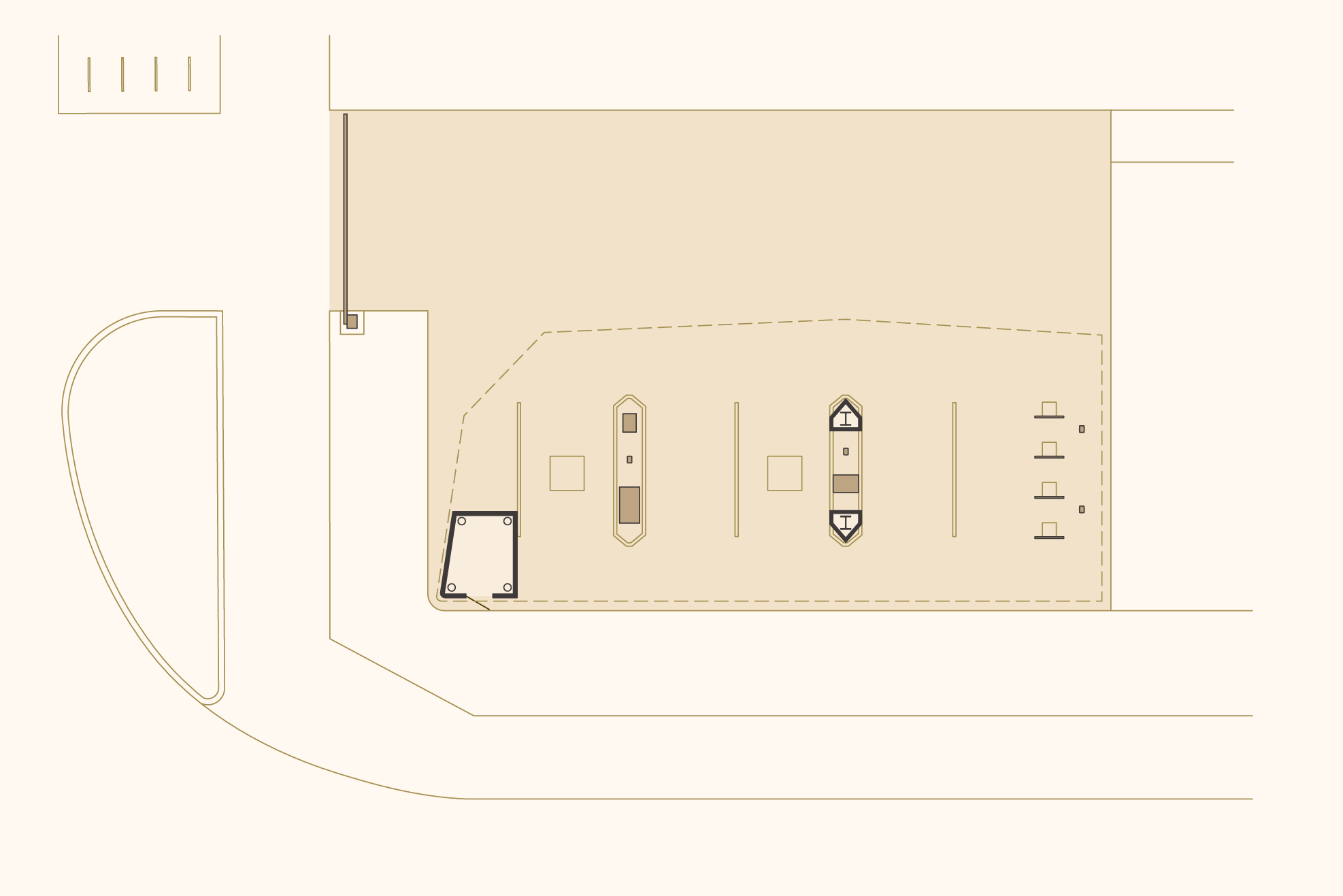
Ground Floor
 Roof Top View
Roof Top View
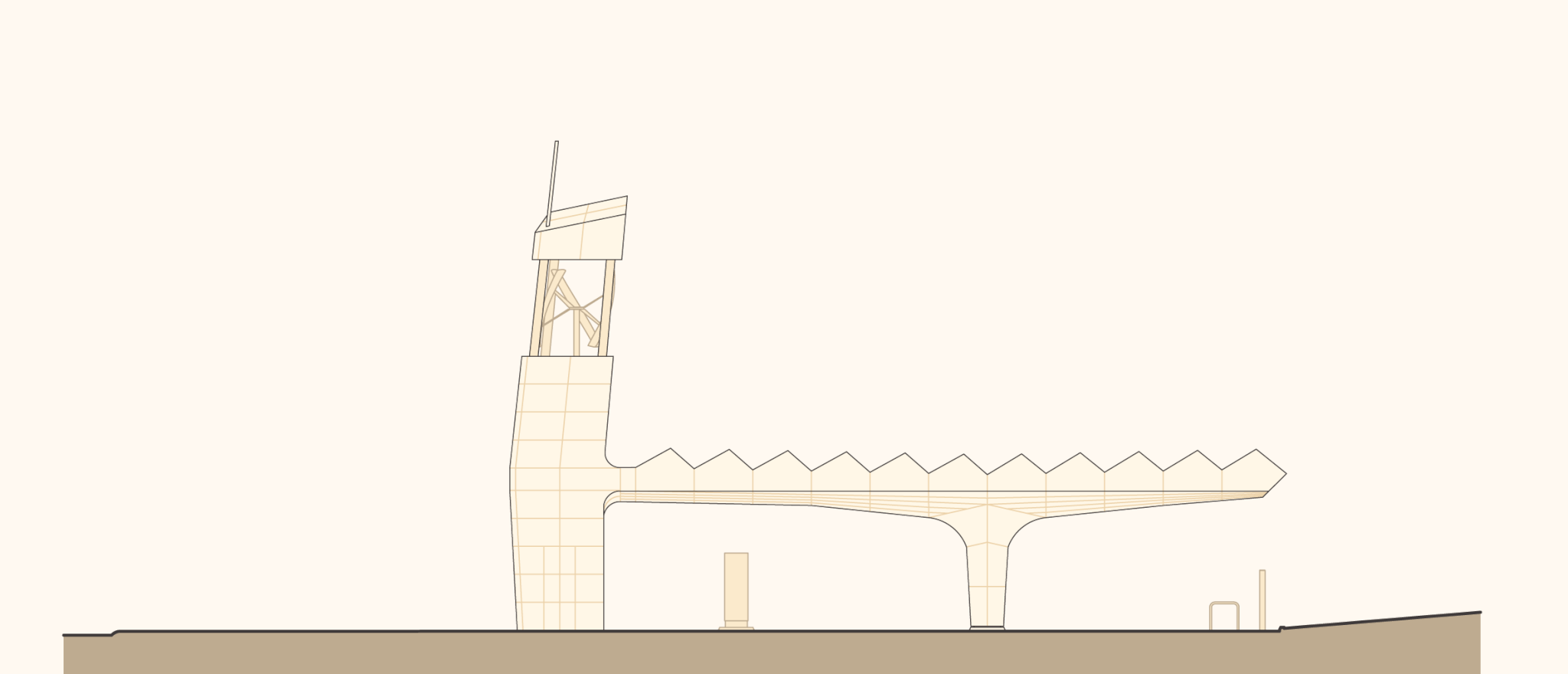
Elevation

Section
Location: 1200 Vienna
Client: bfi Wien
Team: Lukas Göbl, Oliver Ulrich, Andres España, Alexander Enz
structural analysis: Bollinger + Grohmann
E-planning: Sikom-Essra
Part of conceptioning: ABB, SEW, PVT, BFI-Department (Johann Gettinger, Gerald Lippitsch, Wilfried Ranegger, Roman Striok, a.o.), Vienna Model Basin – Clemens Strasser
Photos: Bruno Klomfar



 floor plan
floor plan section
section elevation
elevation










 Site Plan
Site Plan Floor Plan Ground Floor
Floor Plan Ground Floor Floor Plan First Floor
Floor Plan First Floor Elevation West
Elevation West Elevation East
Elevation East Cross Section
Cross Section










































































 3rd floor plan
3rd floor plan







 First Floor
First Floor Section
Section Elevation from South
Elevation from South Elevation from North
Elevation from North

























 Roof Top View
Roof Top View
