The Dockner Wine Cellar is a modern utility building optimizing business to ensure sustainability and resource conservation. A structure with a rectangular footprint has been placed on the elongated property, which stretches from east to west. The basement of the new utility building is built partially into the steep sloping hill. The building is divided into three height levels. To the west is a raised deck with a view of Göttweig Abbey. This shelters a forecourt with a sunken loading ramp to the lower level. The wine cellar rises up adjacent to the deck and is covered by a gently inclined tent roof. A flat arched roof spans the eastern section of the vehicle fleet. On the lower story, the spatial sequence begins with a covered forecourt and moves on to a pallet warehouse for ca. 1,300 pallets, to the bottling line, and into the hill for the tank storage area. All walls are of visible concrete. Upstairs, gold-coated panels are used for interior insulation and Brucha panels downstairs. Outside, a curving wall with the “Winzerhof Dockner” lettering leads the way inside. Visitors are greeted by a room filled with wooden wine barrels and steel containers, pierced at the center by a rectangular atrium. Lighting rails illuminate the barrels.

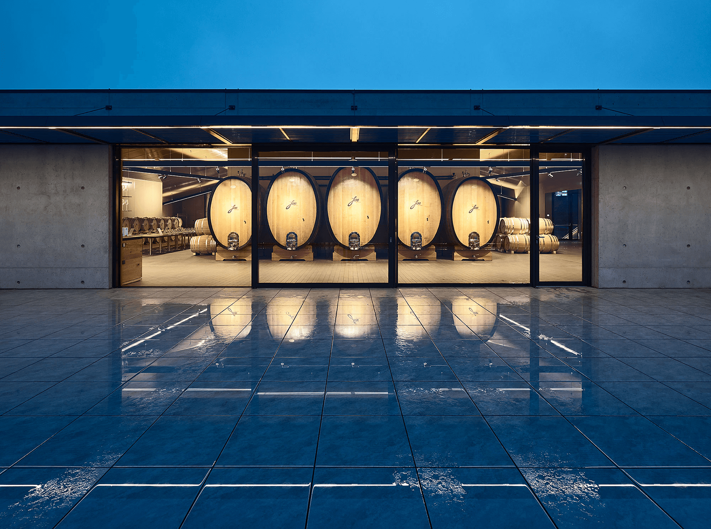

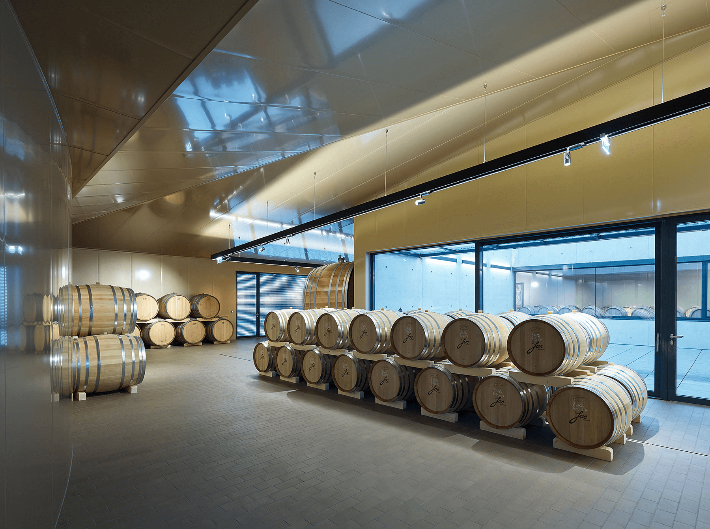
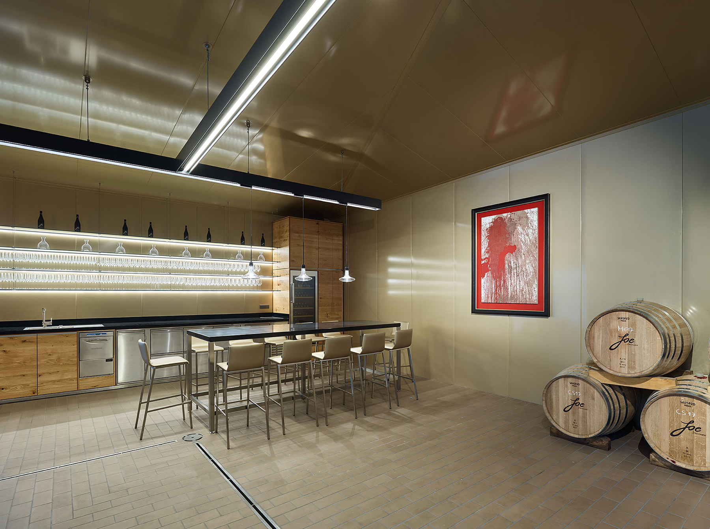
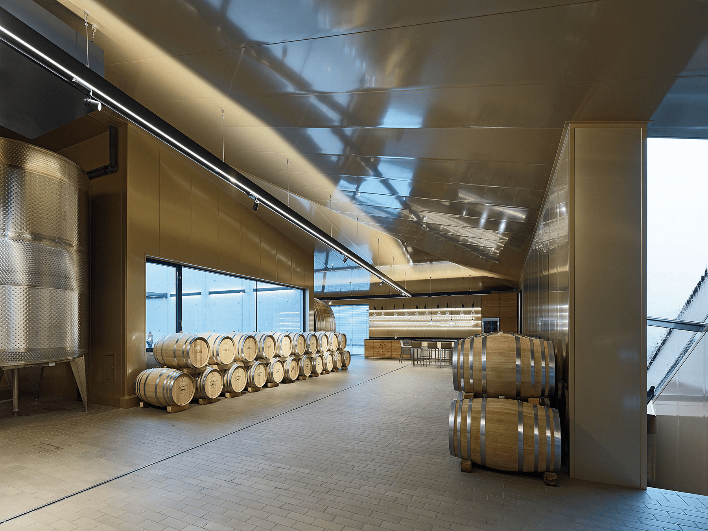
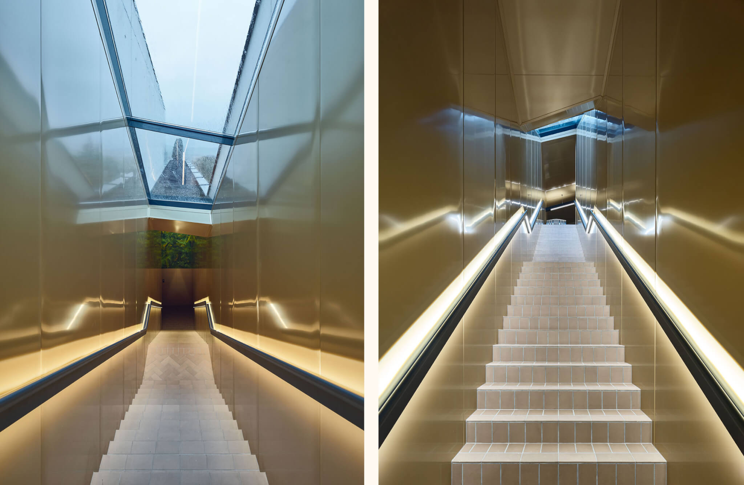
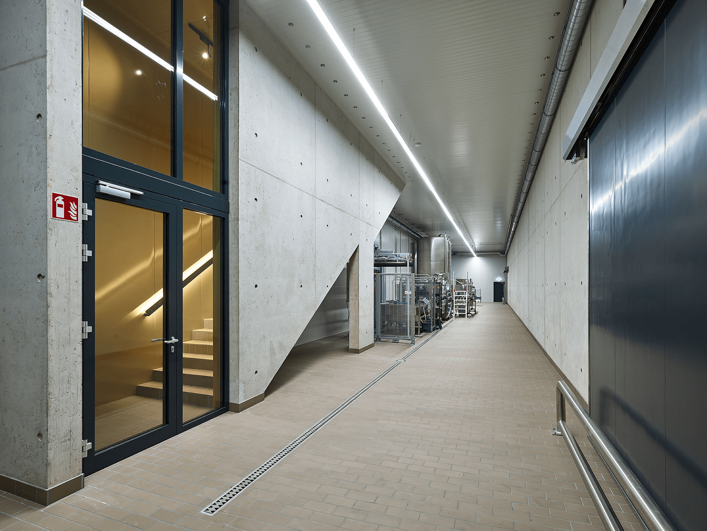
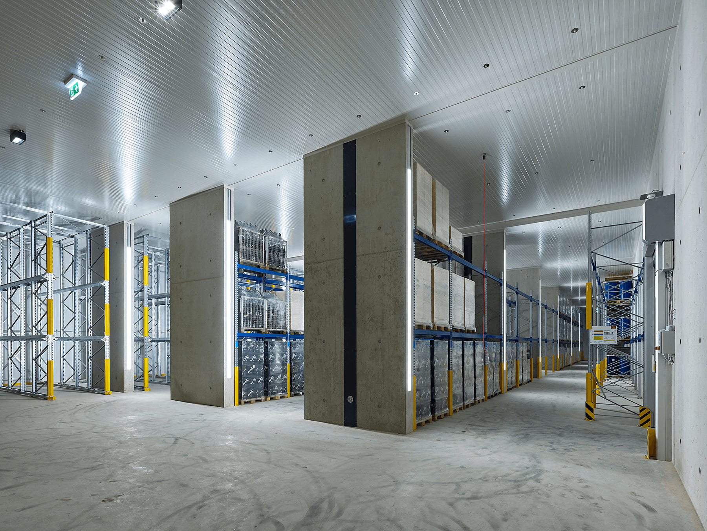
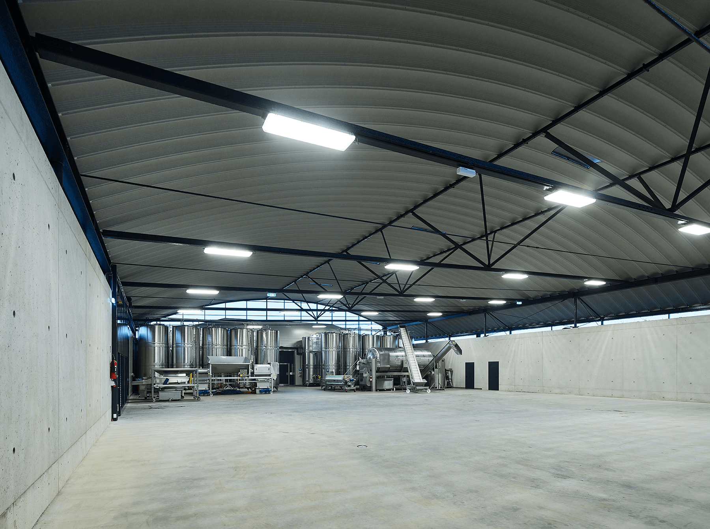

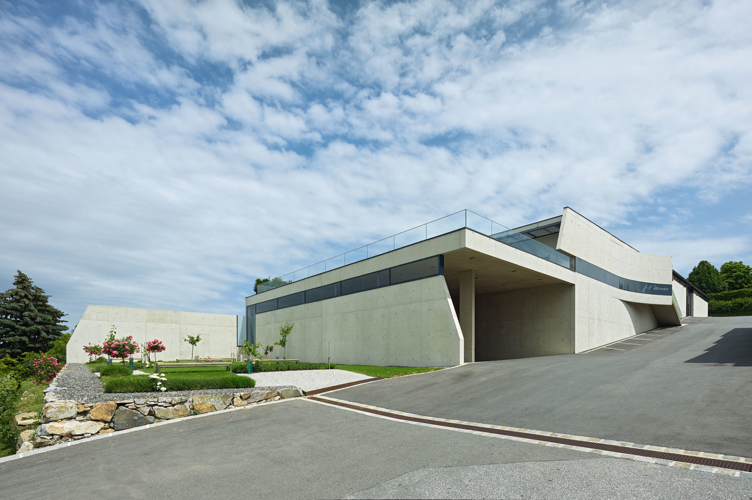
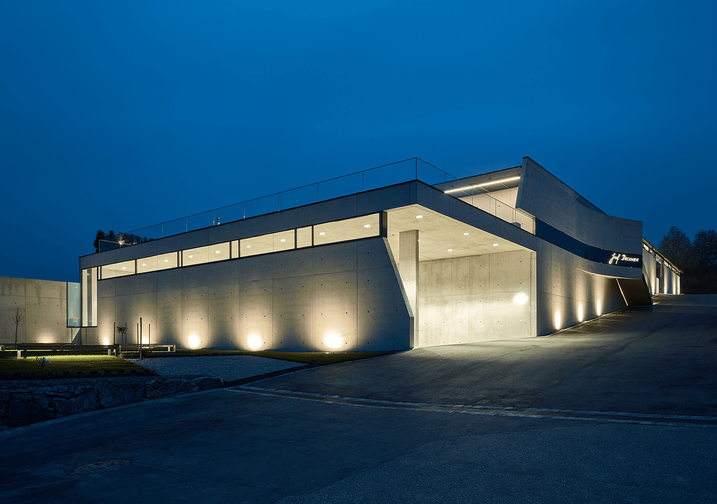
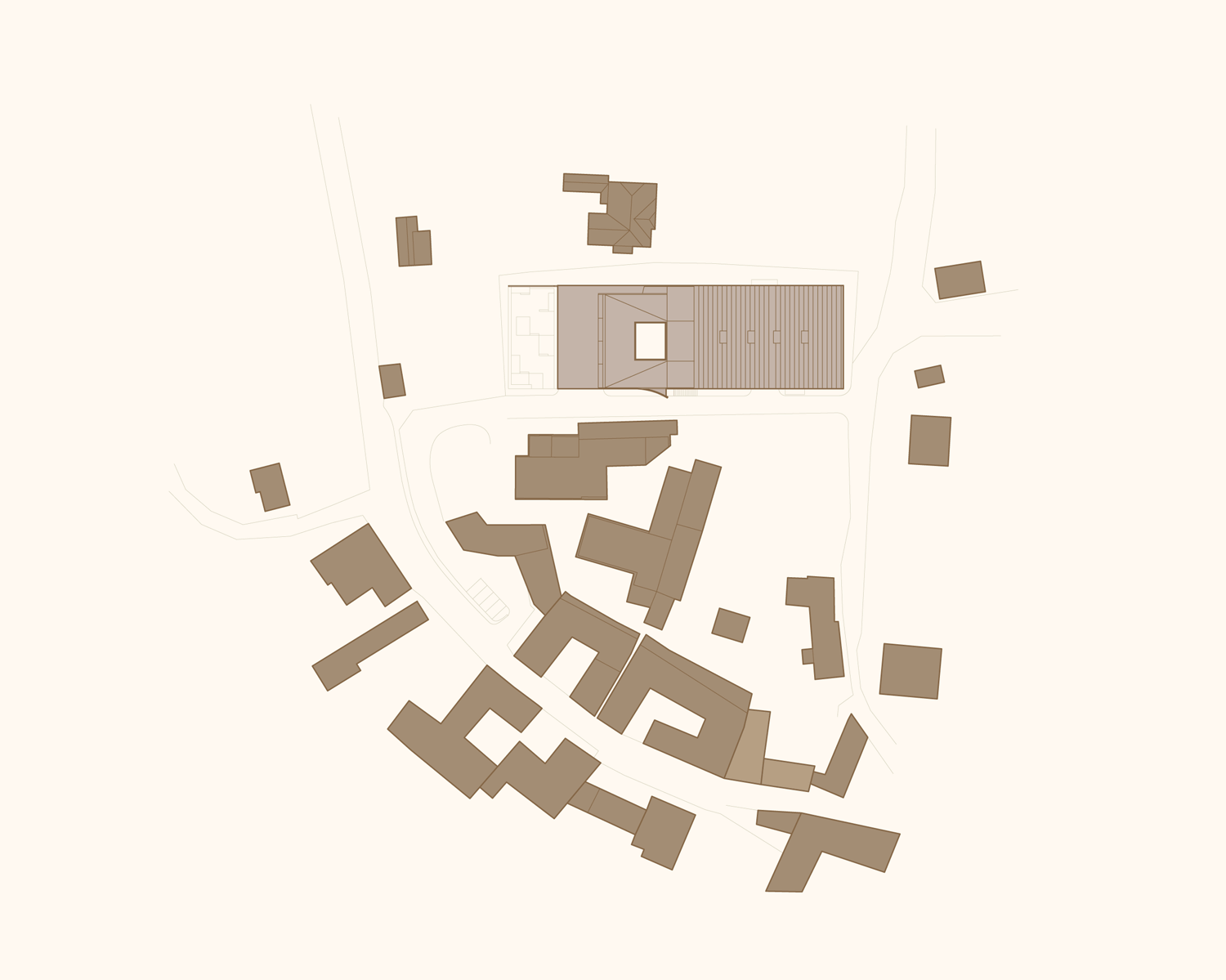 Site Plan
Site Plan
 Basement
Basement
 Ground Floor
Ground Floor

Longitudinal Section

Elevation

Elevation and Cross Section
Location: Ortsstraße 30, 3508 Höbenbach (Lower Austria)
Year: 2016 – 2018
Client: Winzerhof Familie Dockner GmbH
Use Area: 3500 m²
Team: Lukas Göbl, Fritz Göbl, Miljan Stojkovic, Andrés España, Oliver Ulrich
Photocredit: Bruno Klomfar
Set in the idyllic Krems valley landscape, the contemporary architecture of the Dockner Winery store and tasting center makes a very impressive statement. Nestled perfectly into the immediate surrounding topography, the wine center’s contemporary design is an interpretation of the various geometries typical to the surrounding village. The building draws its overall shape from the contours of the land. The focus of attention here is wine making, with an emphasis on presentation and marketing. The areas for wine tasting, sales, and presentation are located on the ground floor. The central wine bar is immediately noticed upon entering, flanked by display cases filled with the latest winery specials. A printed glass room divider separates the integrated office from the tasting area, yet still allows for transparency from all vantage points. The bottles of wine stored directly in the showroom give it the charismatic atmosphere of a wine cellar. A large display window on the back wall provides a view of the new distillery, and the same rear wall leads to a passage into the “underworld” of the great wine cellar labyrinth. The upstairs rooms are available for different events and festivities. A floor-to-ceiling glass structure with an integrated sliding door offers a beautiful panorama of the Göttweig Benedictine monastery and the surrounding wine country. A garden is accessible from the multi-purpose room and can be used seasonally as an extension of the interior. The color scheme restates the nature of the winery: birch veneer in Bordeaux red, hand-planed bog oak floor, moss-colored leather, and anthracite lighting elements indoors and out.
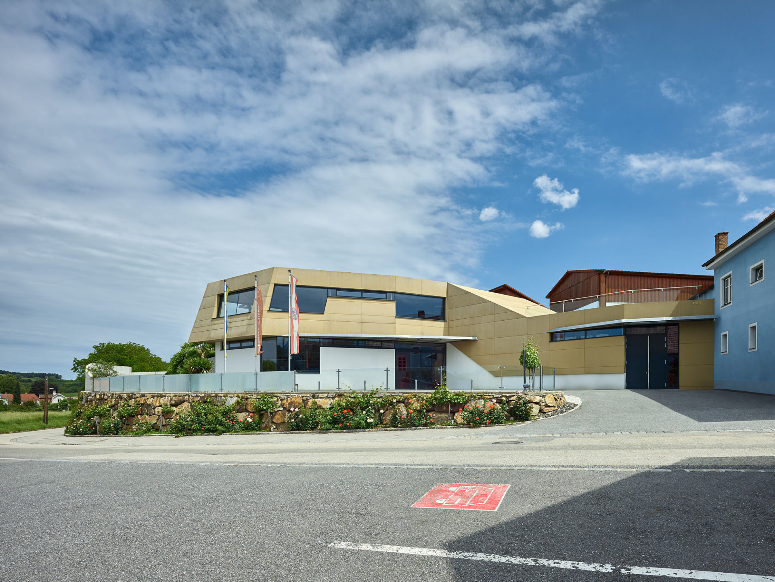
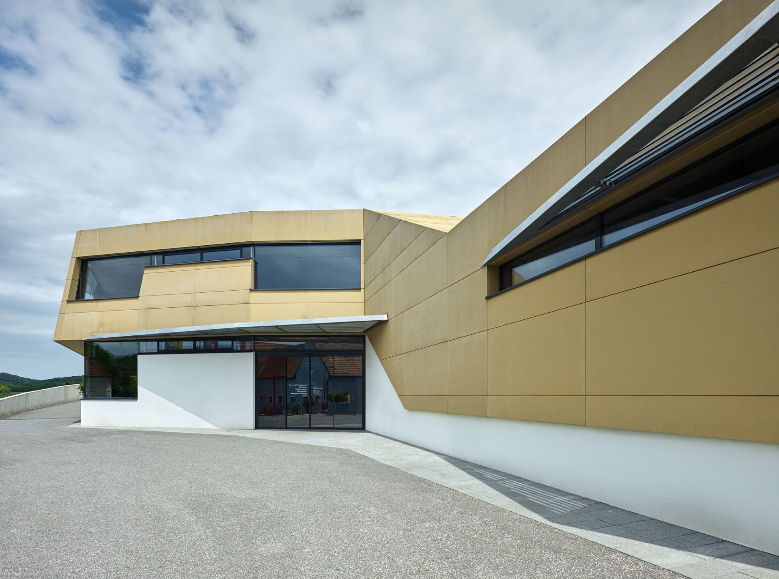
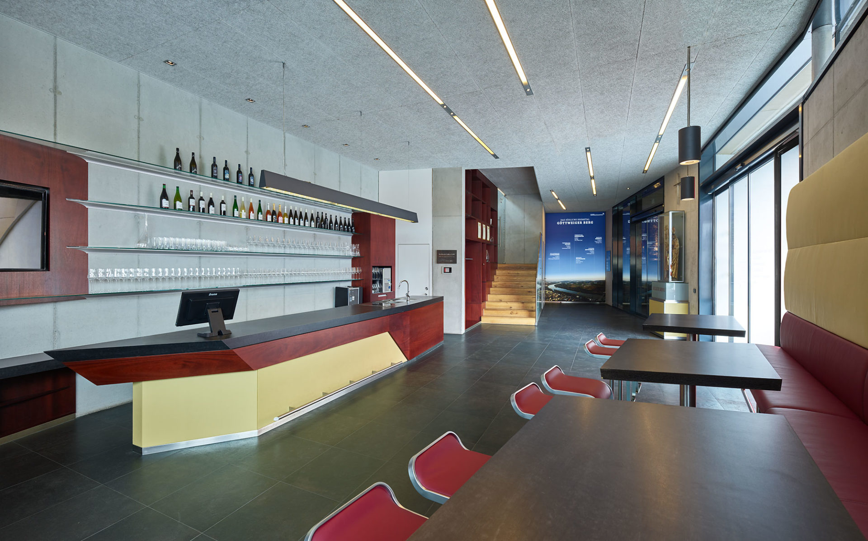
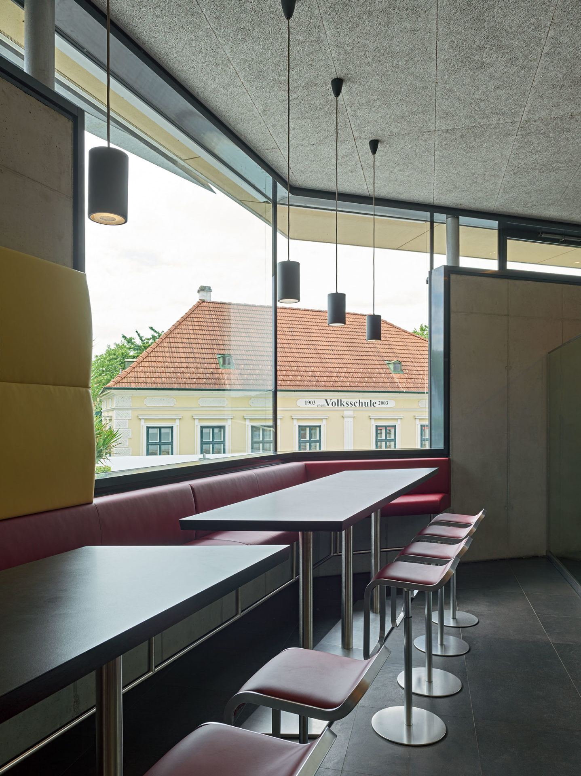
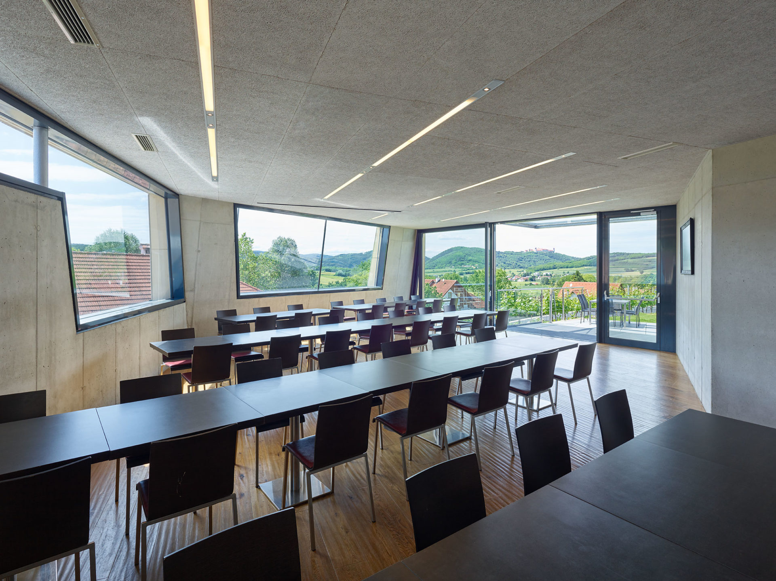
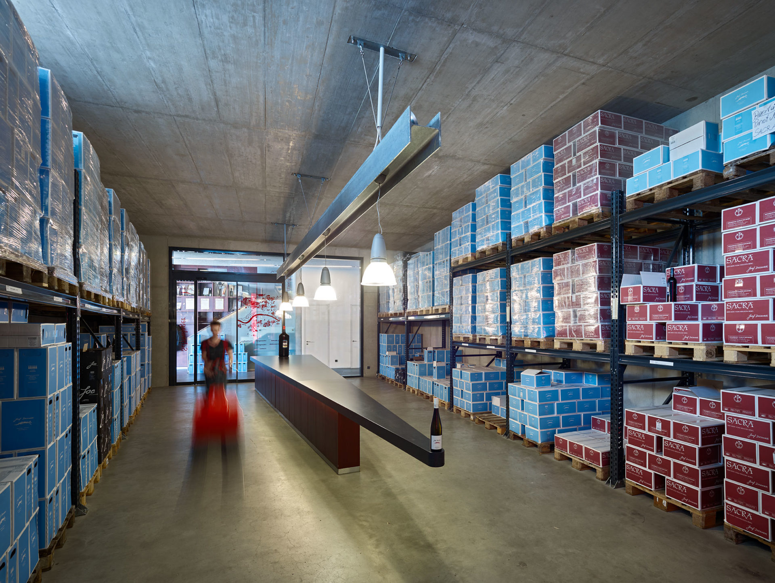
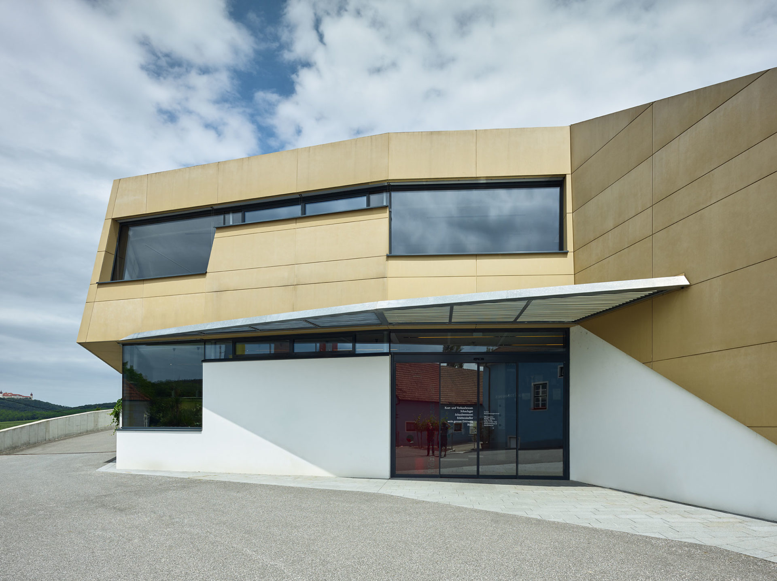
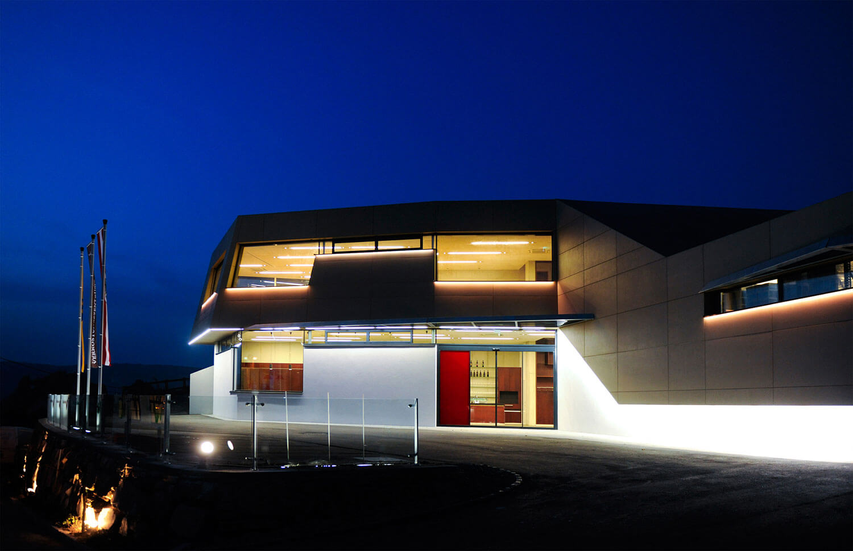
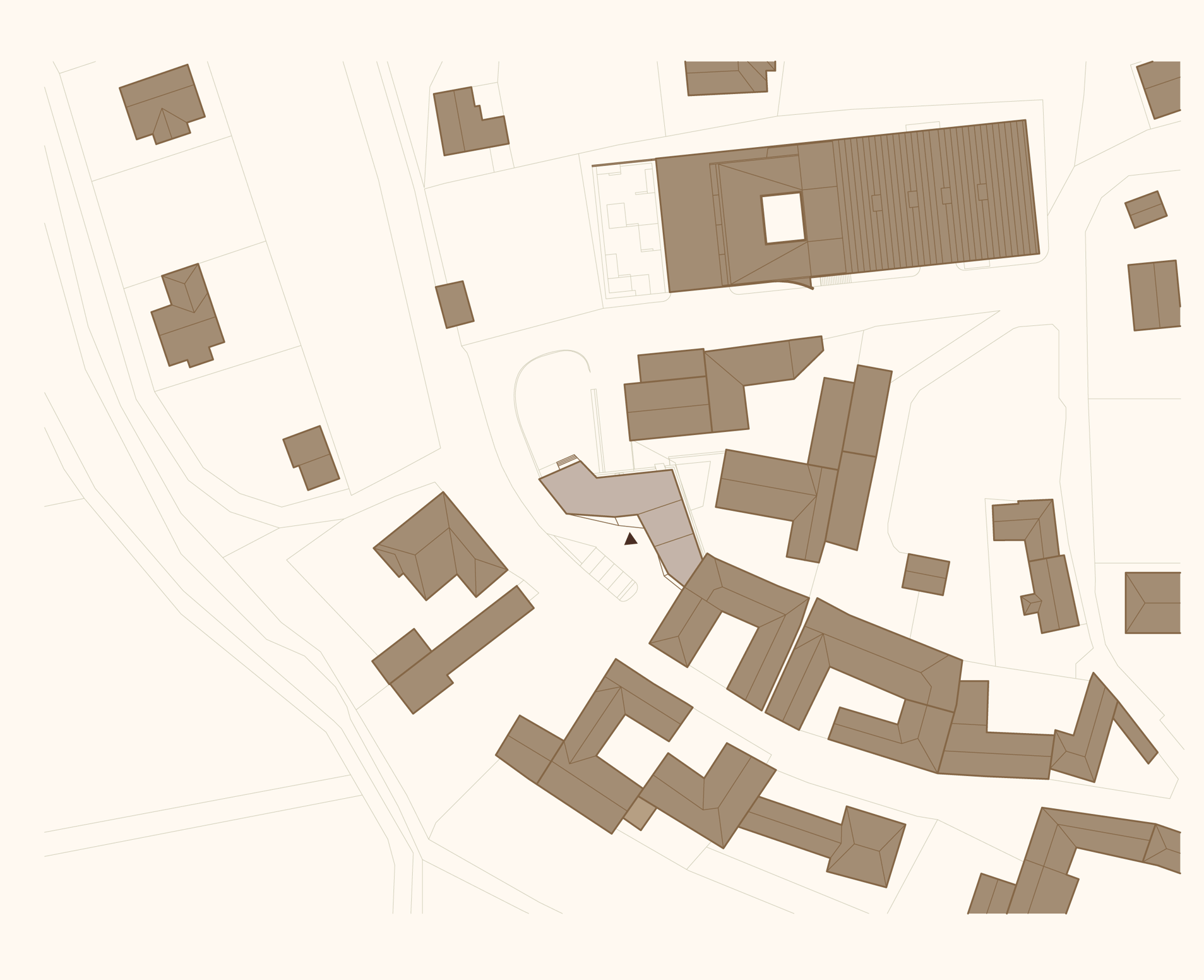
Site Plan
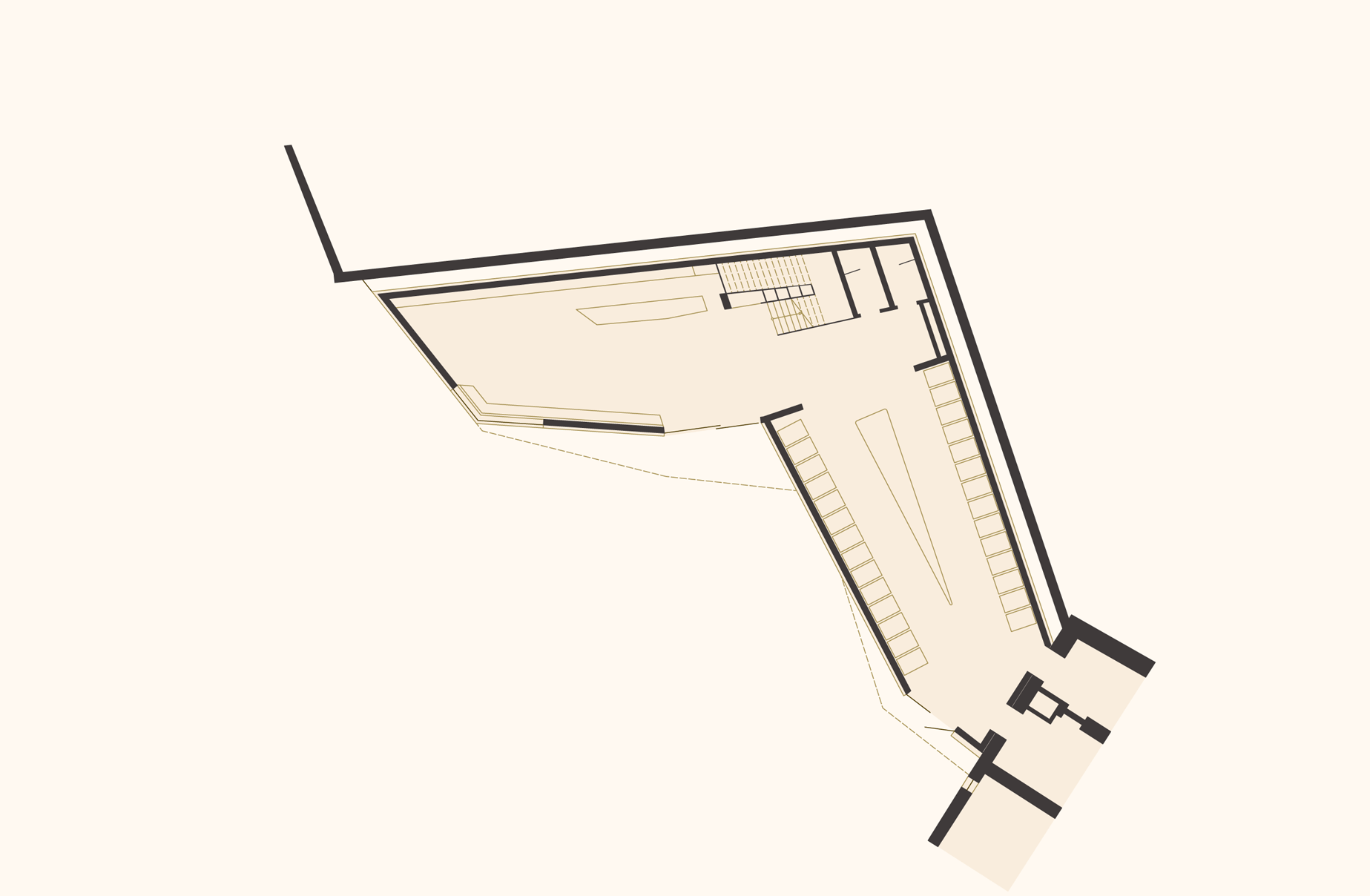
Floor Plan Ground Floor
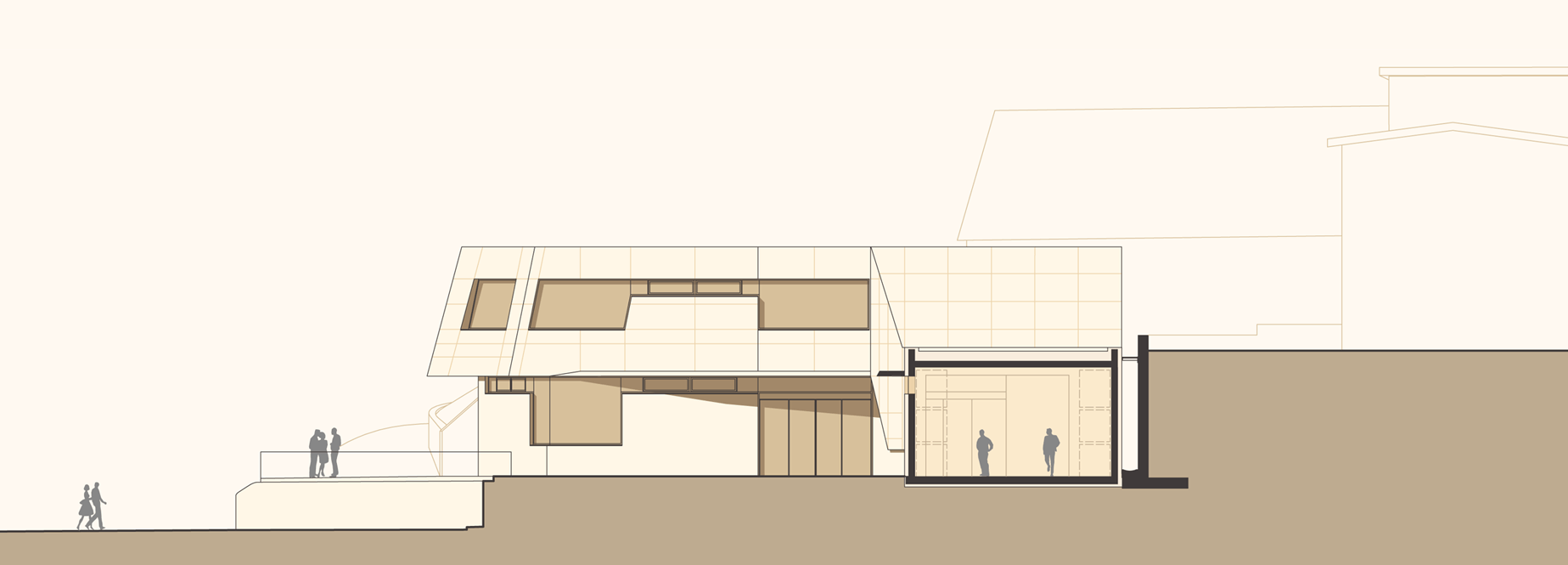
Sectional View

Sectional View
Location: Ortsstraße 30, 3508 Höbenbach (Lower Austria)
Year: 2011
Client: Winzerhof Familie Dockner GmbH
Use Area: 500 m²
Team: Lukas Göbl, Fritz Göbl
Photos: Bruno Klomfar, Robert Herbst (night)
In Frauengrund, south of Thallern in the district of Krems, a generous wine tavern space with restroom facilities and a wooden terrace overlooking the vineyards and protected by an awning is being created by raising and tilting open the roof of two historic wine cellars.
On the street side, the eaves and ridge heights of the two cellars are stepped back, revealing the preserved existing structure. The surroundings—a beautiful historic wine cellar lane in the midst of the gently rolling hills of the southern Kremstal—are reflected in the façade, which is finished in lime plaster and topped by a roof with traditional “Viennese pockets”.
The carbonized larch slats of the section newly opened to the vineyard have a dark appearance that introduces a modern accent and rounds off the ensemble.
The interior of the existing cellars will also be refurbished: The outermost cellar will be converted into a modern space of smooth exposed concrete for the tasting and sales of wine and sparkling wine and connected to the already converted cellar spaces. These will be functionally optimized by adding direct internal connections to the new guest area on the upper floor via a generously dimensioned staircase and a food elevator.
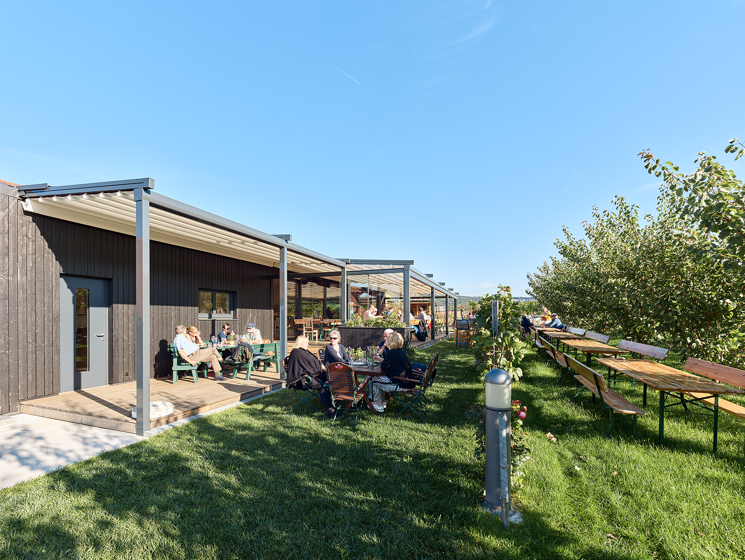
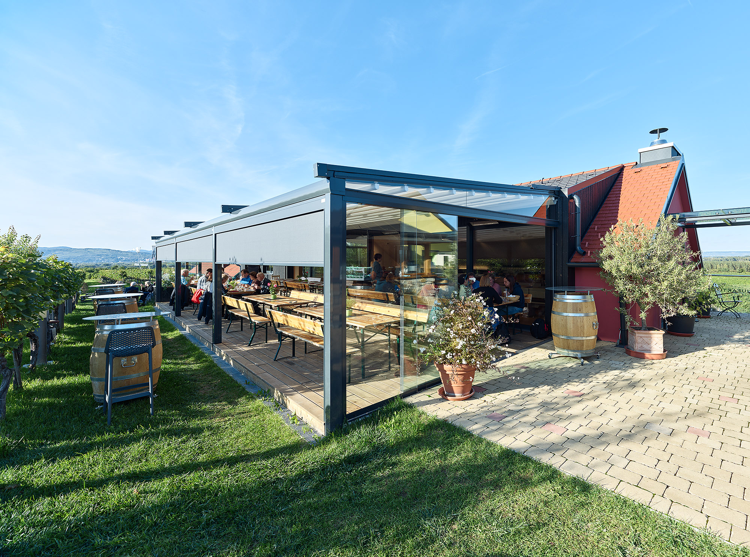
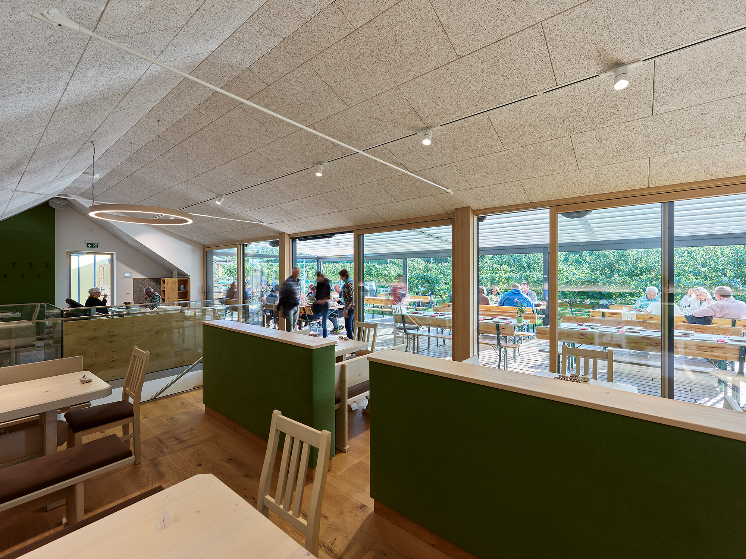
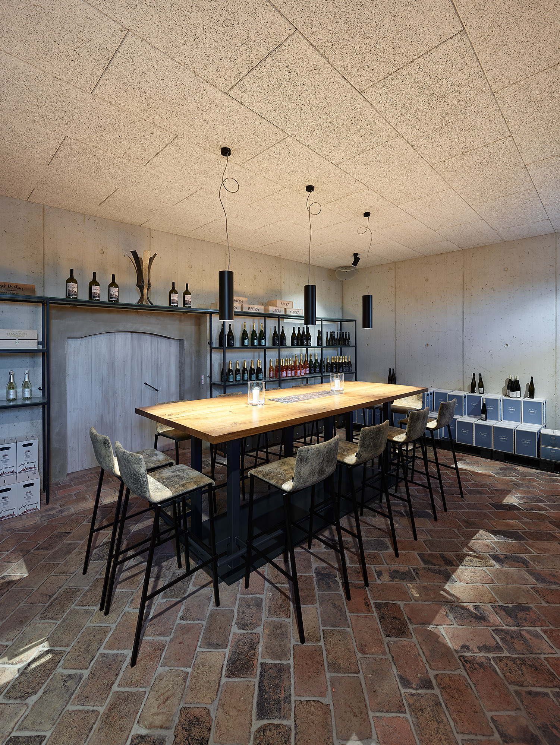
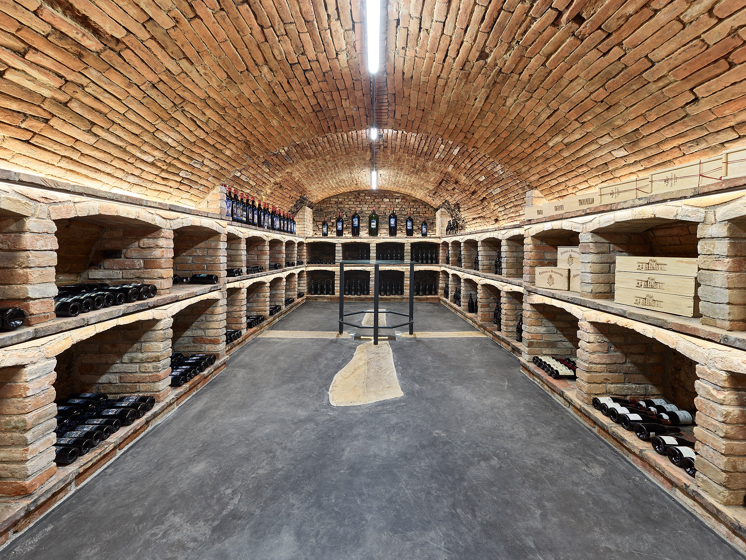
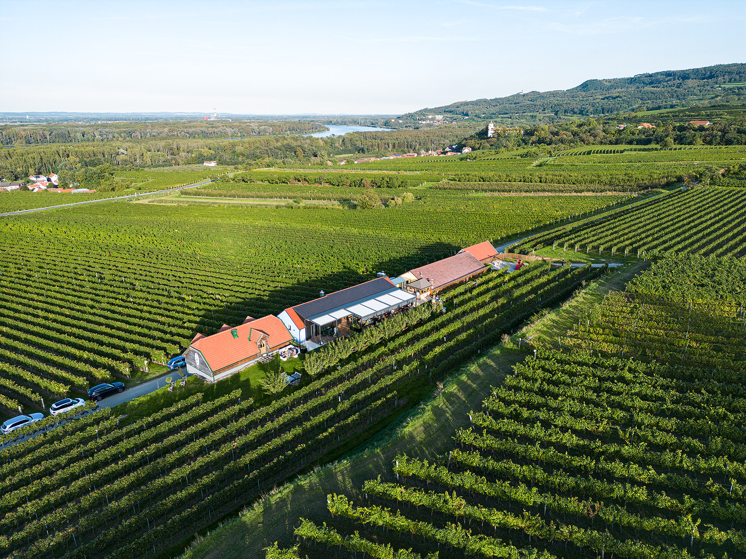
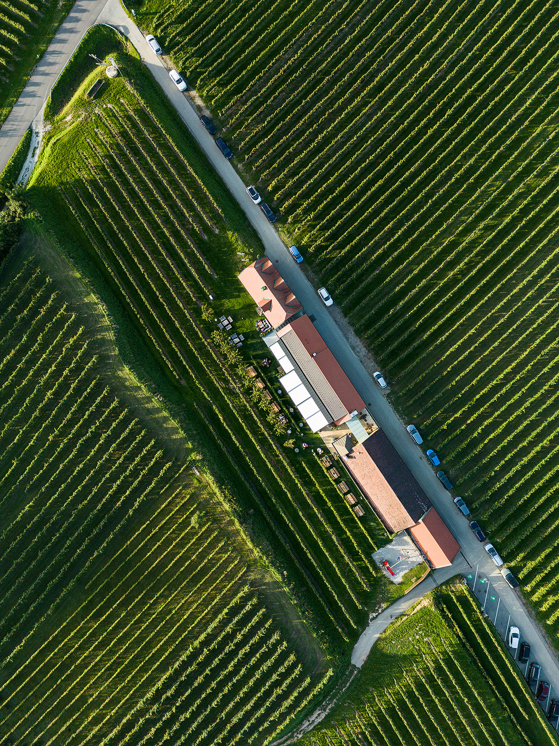
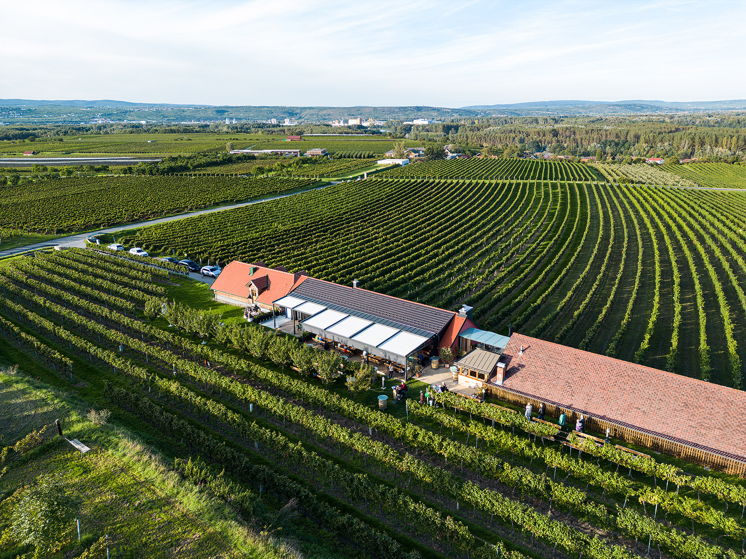
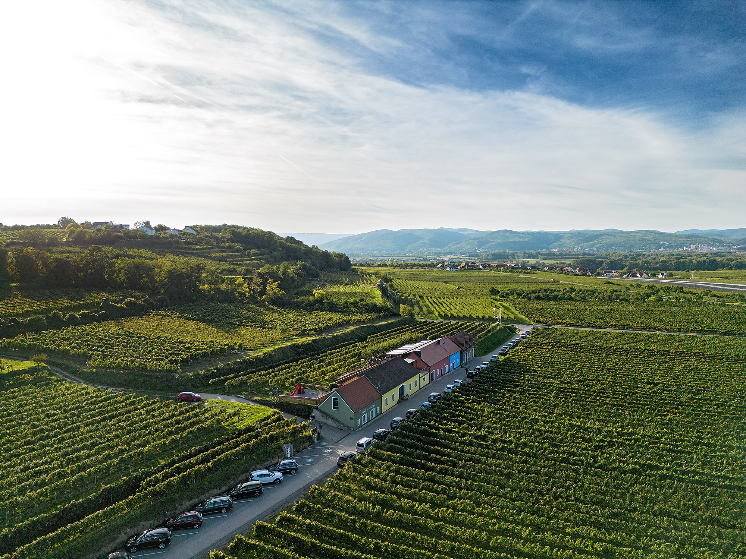
View from vineyard
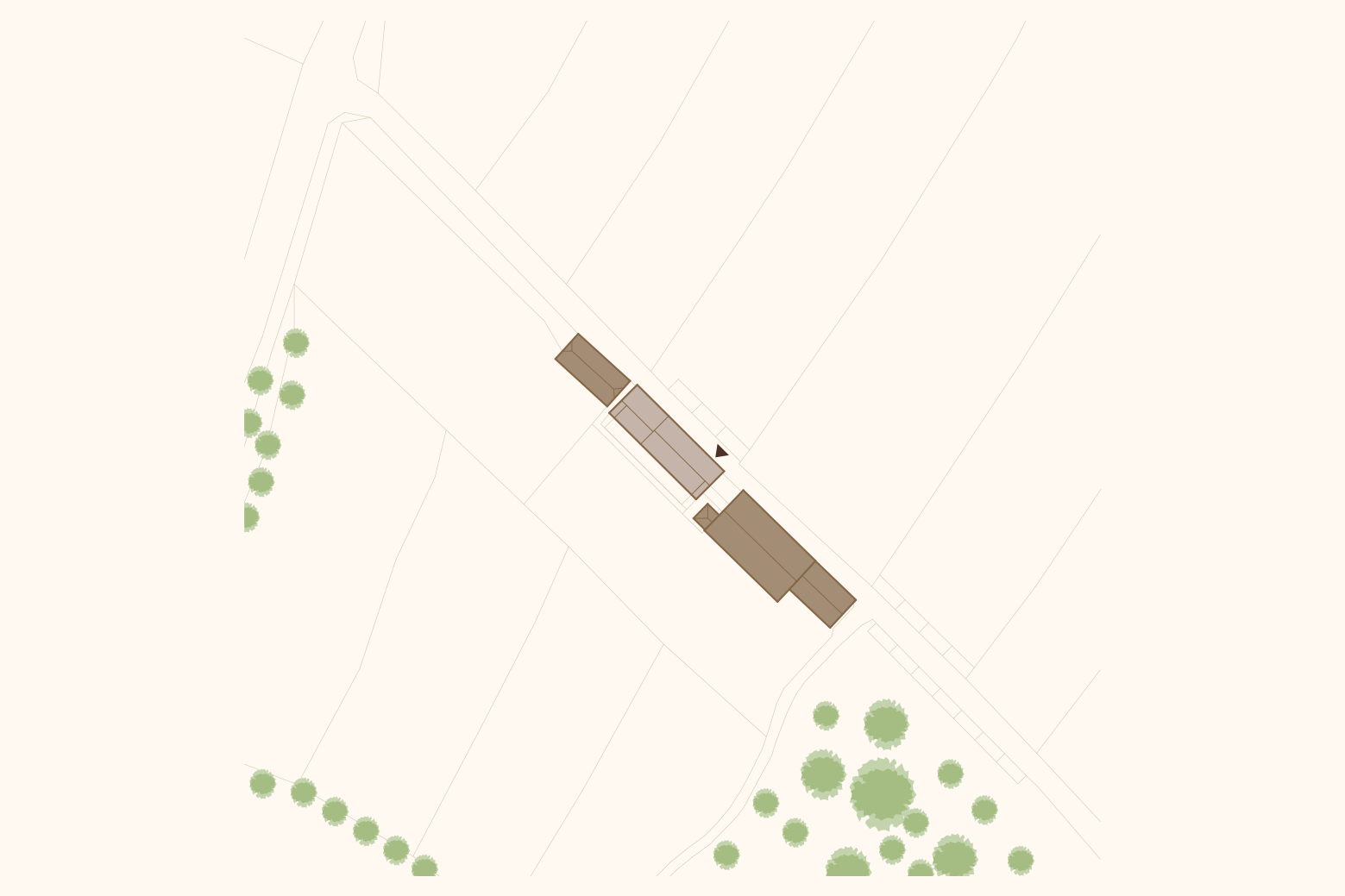
Site plan
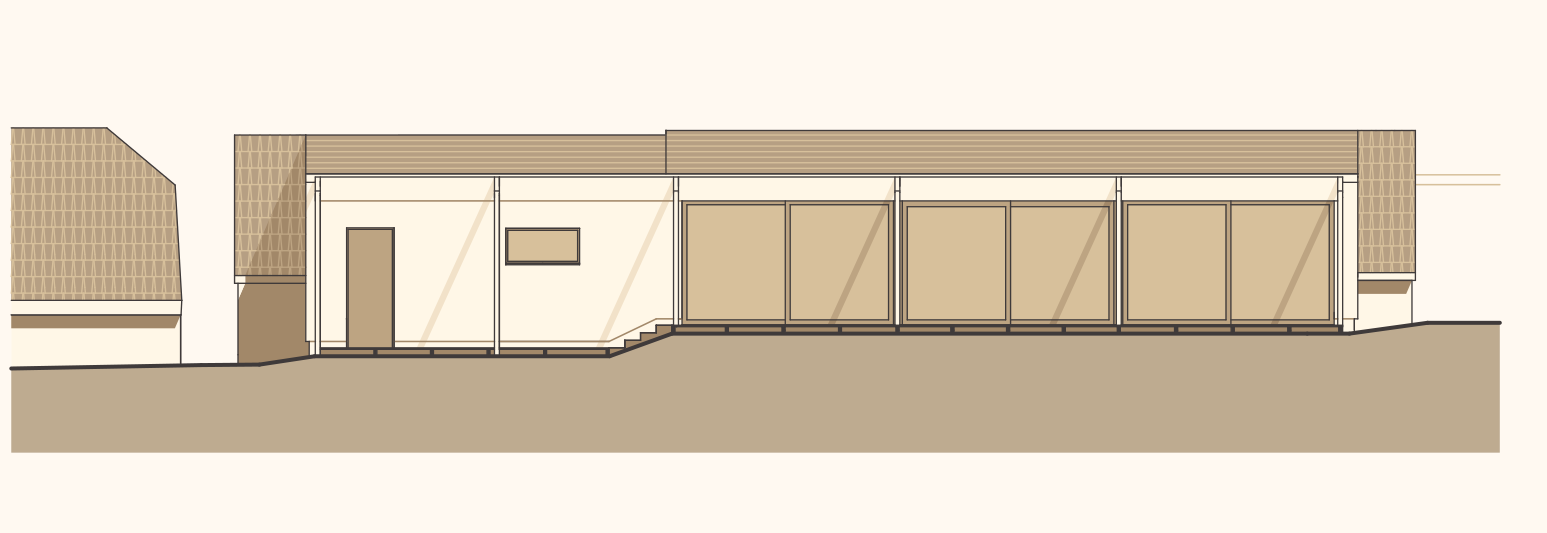
Elevation from vineyard
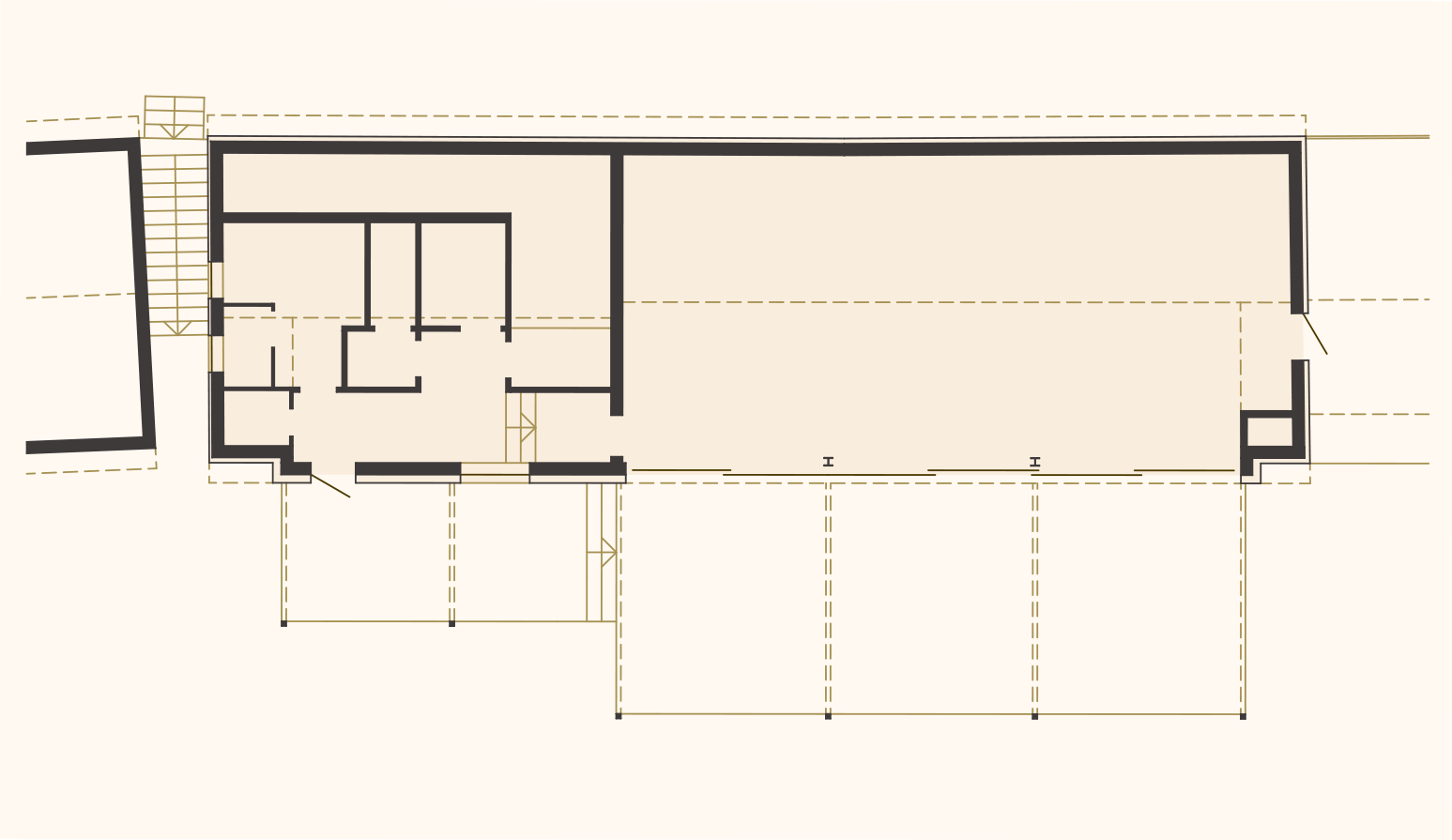
Floorplan upper level
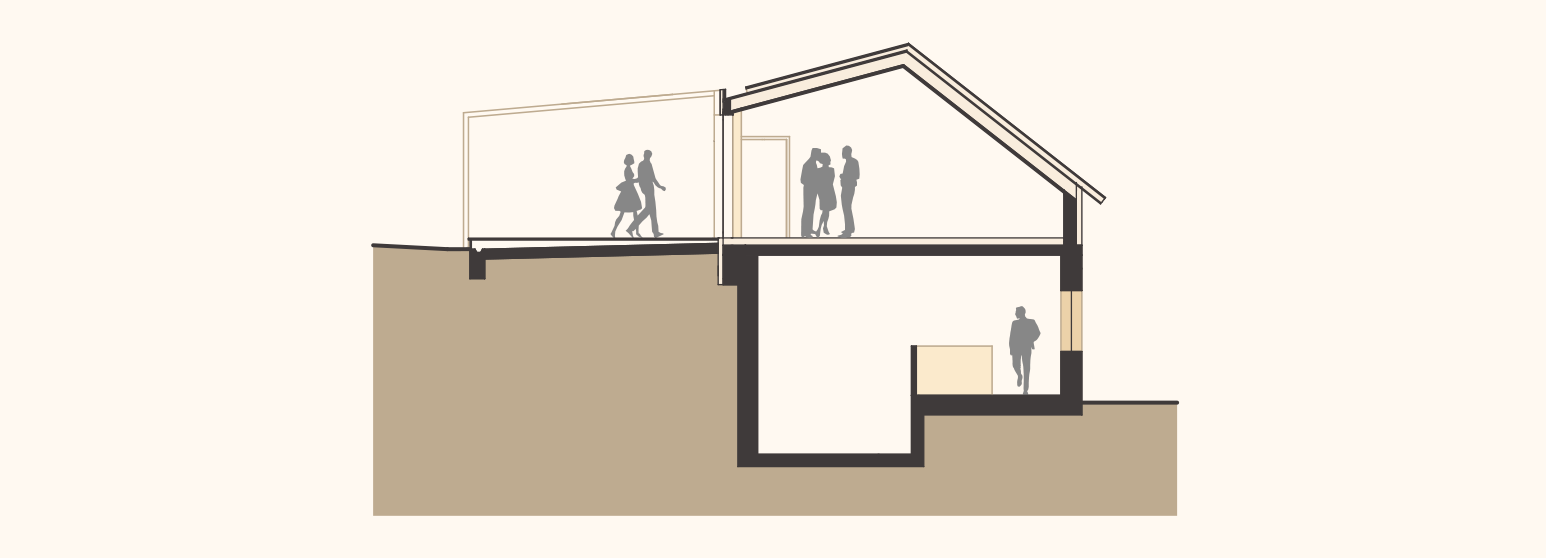
Cross section
Site: Krems-Thallern, Lower Austria
Year: 2020-21
Client: Winzerhof Familie Dockner GmbH
Use area: 200 m²
Design team: Lukas Göbl, Alexander Enz
Photos: Bruno Klomfar
The Forum Frohner incorporates contemporary art and architecture into existing historic structures. Upon entry, a new glass corridor linking the old monastery and the newly built exhibition space of the Forum Frohner offers an initial hint of the synthesis between historical preservation and contemporary intervention. At the request of artist Adolf Frohner, to whom the building is dedicated, the exhibition space dispenses with everything that could be considered even remotely superfluous. The lighting design makes use of an artificial lighting system that can be adjusted to create a variety of different scenarios. Keeping the optimal hanging and presentation of artwork in mind, a shell has been placed along the longer lengths of concrete walls along the side, enhancing simplicity and the impression of a “white cube”. The wall opposite the entrance takes up the most prominent position. The raw materiality of the concrete invokes the purist doctrine of the Minorite Order, but also refers to Adolf Frohner’s philosophy of “finding beauty in what is ugly”. The gray, sound-absorbent Hera design panels are more commonly used in underground construction, yet their aesthetic appearance is reminiscent of Frohner’s early mattress images. The aim was to create a vibrant exhibition space that remains introverted despite making a variety of references to its surrounding context.








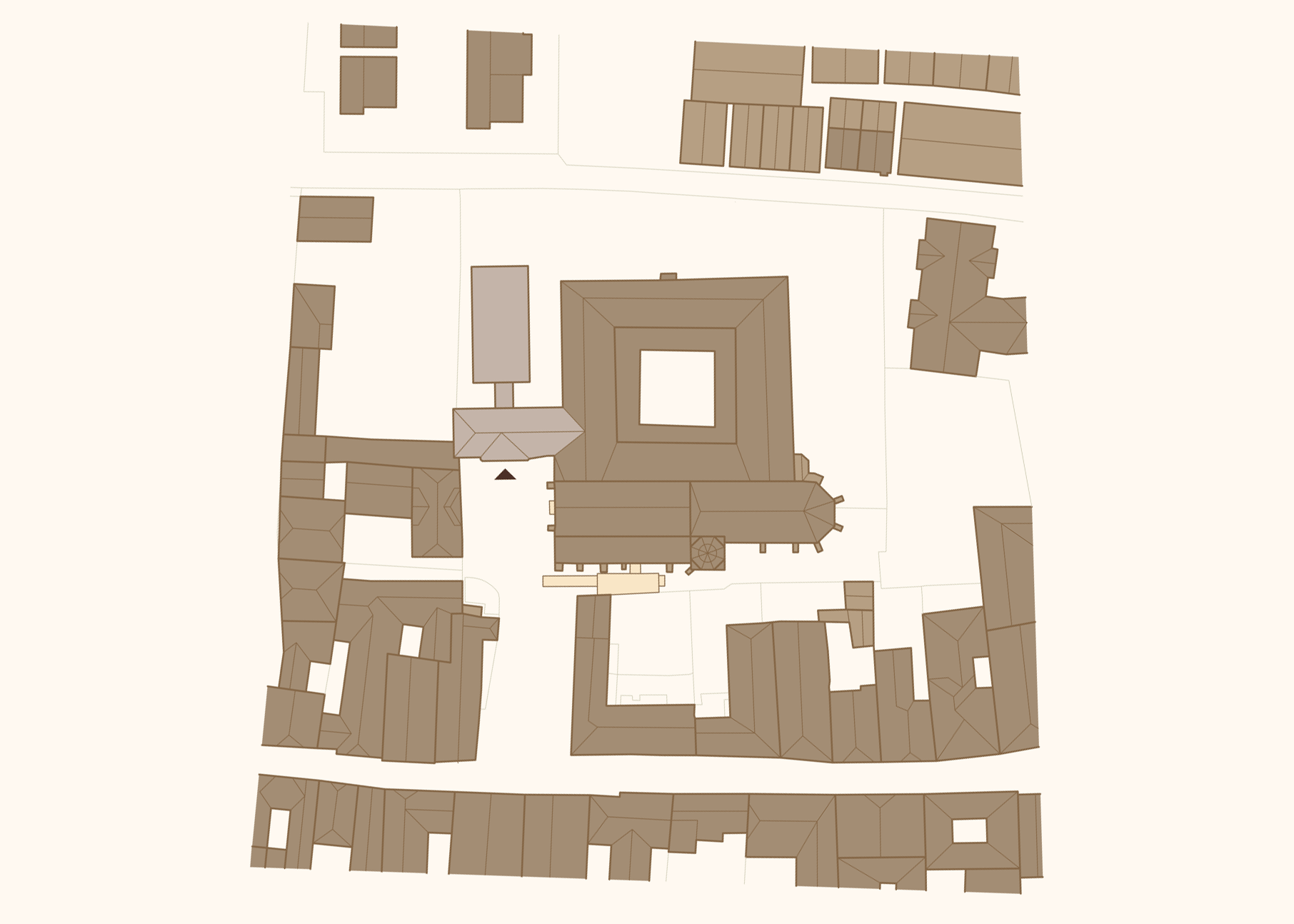
Site Plan
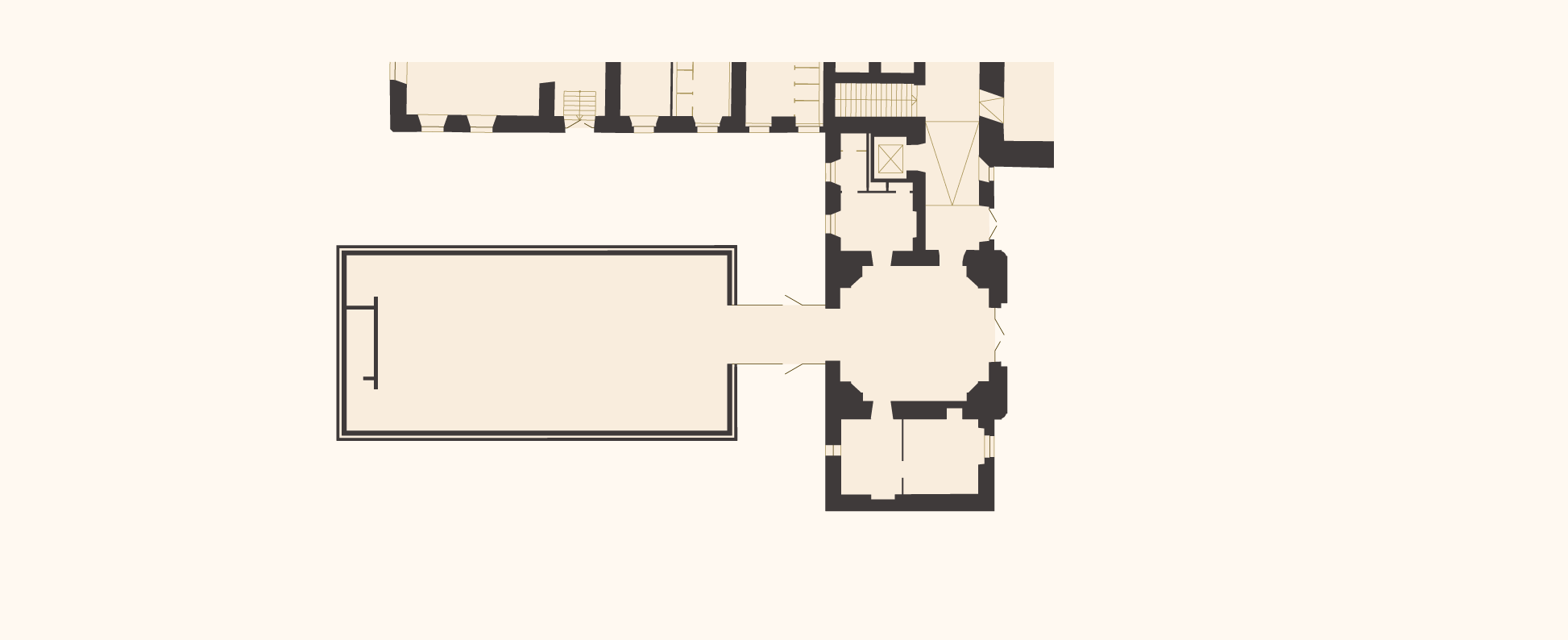 Floor Plan Ground Floor
Floor Plan Ground Floor

Section
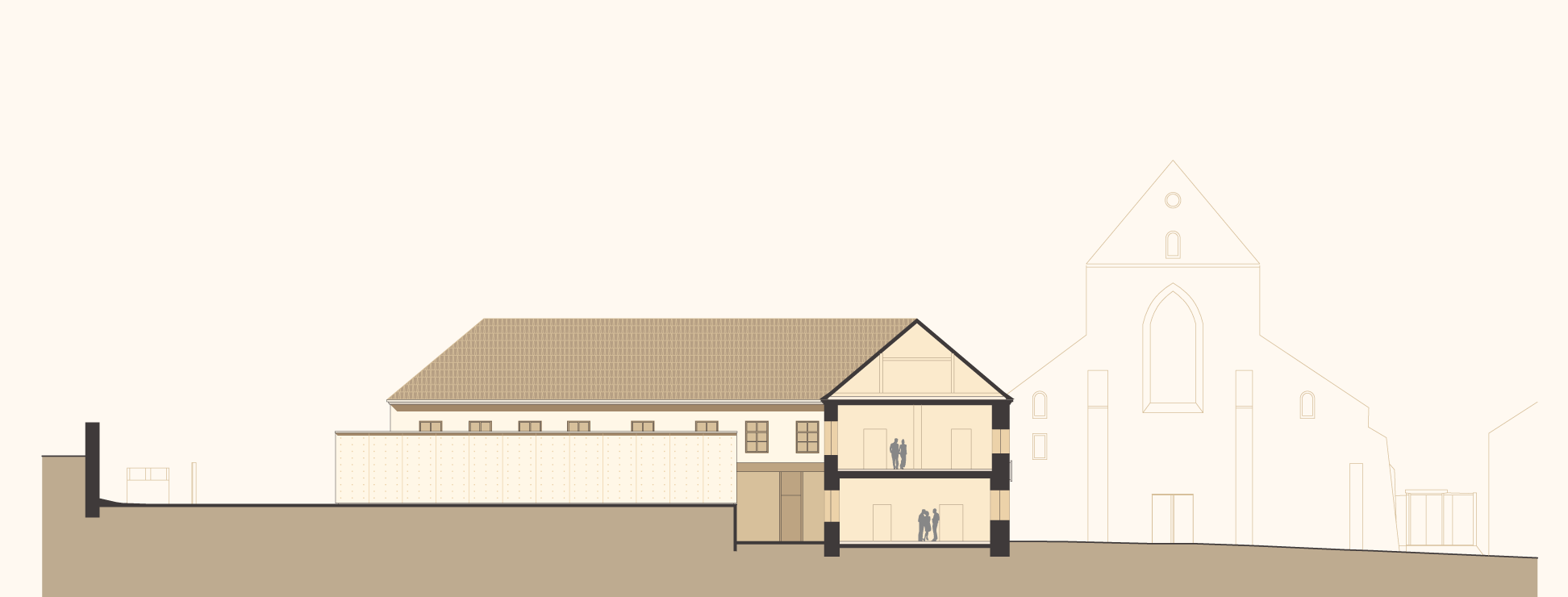
Elevation
Location: Minoritenplatz 4, 3504 Krems-Stein
Year: 2007
Client: Kunstmeile Krems Betriebs GmbH
Use Area: 450m²
Team: Lukas Göbl, Fritz Göbl in Kooperation mit habitat|architektur Heinl + Bolecek
Photos: Bruno Klomfar
The former St. Ulrich Minorite Church, located in the center of the dense old town district of Stein, is well established as an events center for contemporary concerts, dance, and performances. However, winterization was lacking, preventing the enjoyment of the unique atmosphere of the church space throughout the full year. Göbl Architecture, together with architect Reinhardt Gallister, who was brought in for acoustics and events engineering, have created a targeted spatial intervention. The early Gothic church building has often been used in unconventional ways throughout its 800-year history, serving as a salt store during the Reformation and then later for tobacco storage. In the 1950s, the church was restored and repurposed as an exhibition gallery. In addition to adding a flexible lighting system and floor heating beneath the pale magnesia terrazzo flooring, an improved spatial use program was also developed. The acoustic modeling measures undertaken in the church interior are particularly worthy of mention, as they are unconventionally simple. Long swaths of heavy reversible cloth are set up in the nave, and can be rolled up or taken down entirely as suits the occasion. A glass pavilion constructed along the southern side aisle acts as the main entrance foyer. This was finished in spring 2004, along with the renovation of the façade and the garden complex. The interventions were kept as minimal as possible, and defined by constructive necessity. The Minorite Church is still recognizable as a sacred space, something that affects the happenings there and makes new and exciting cultural events possible.
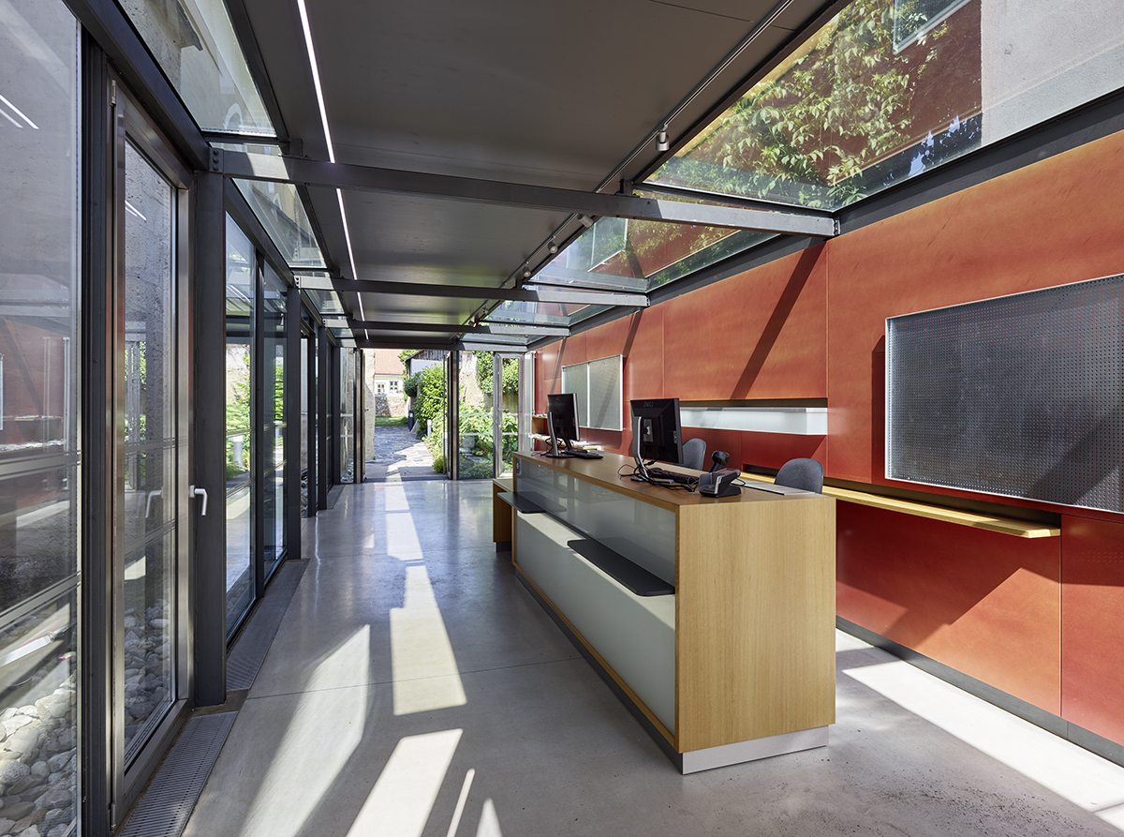
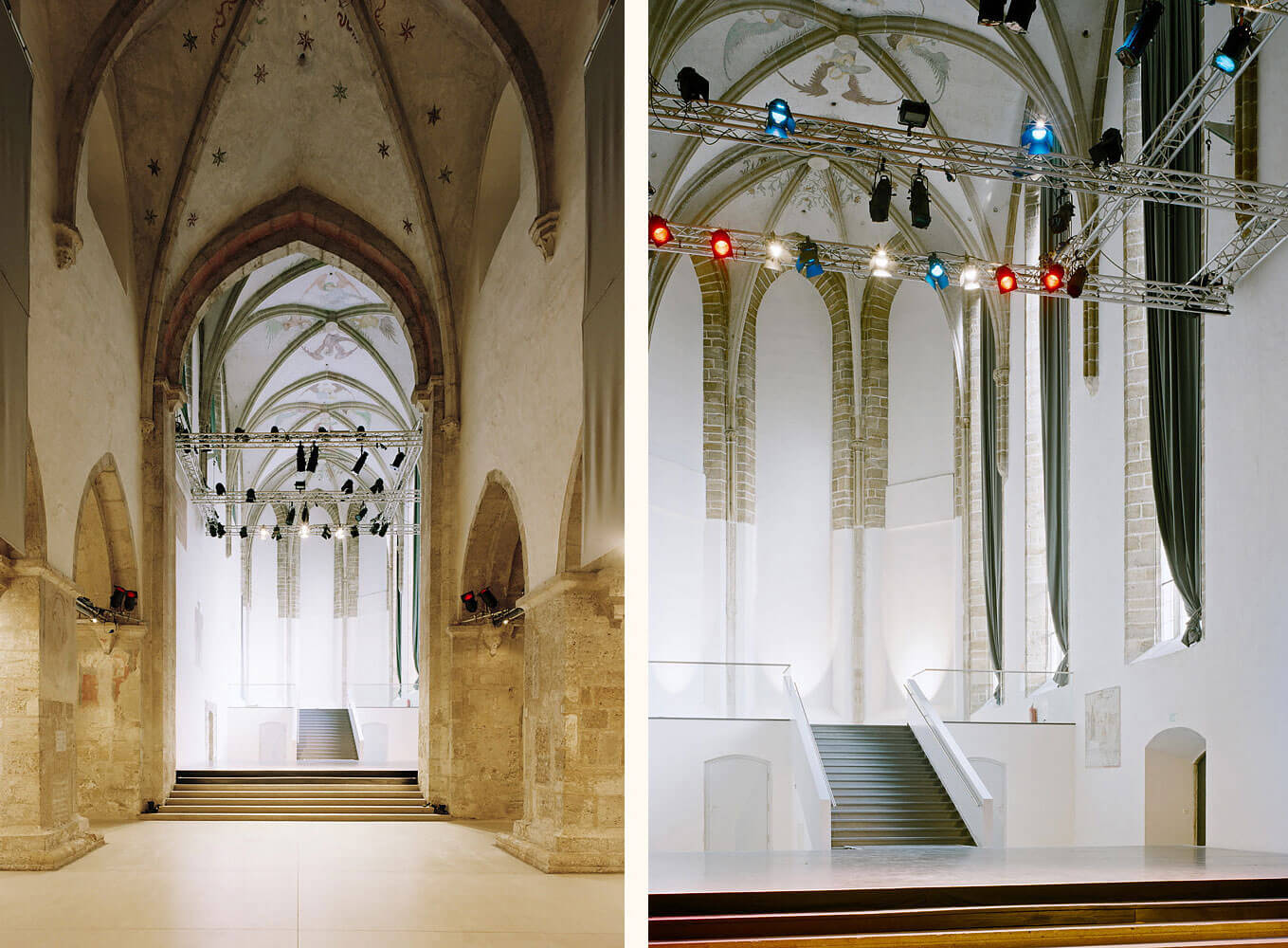
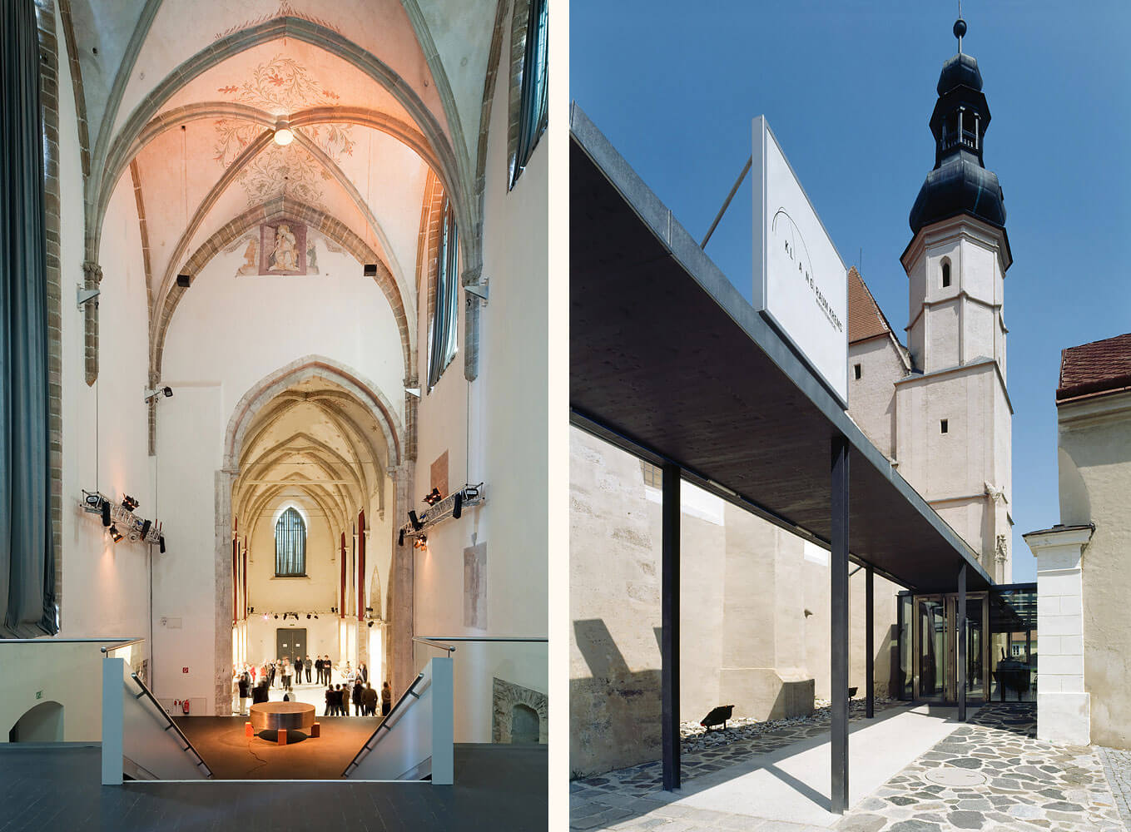
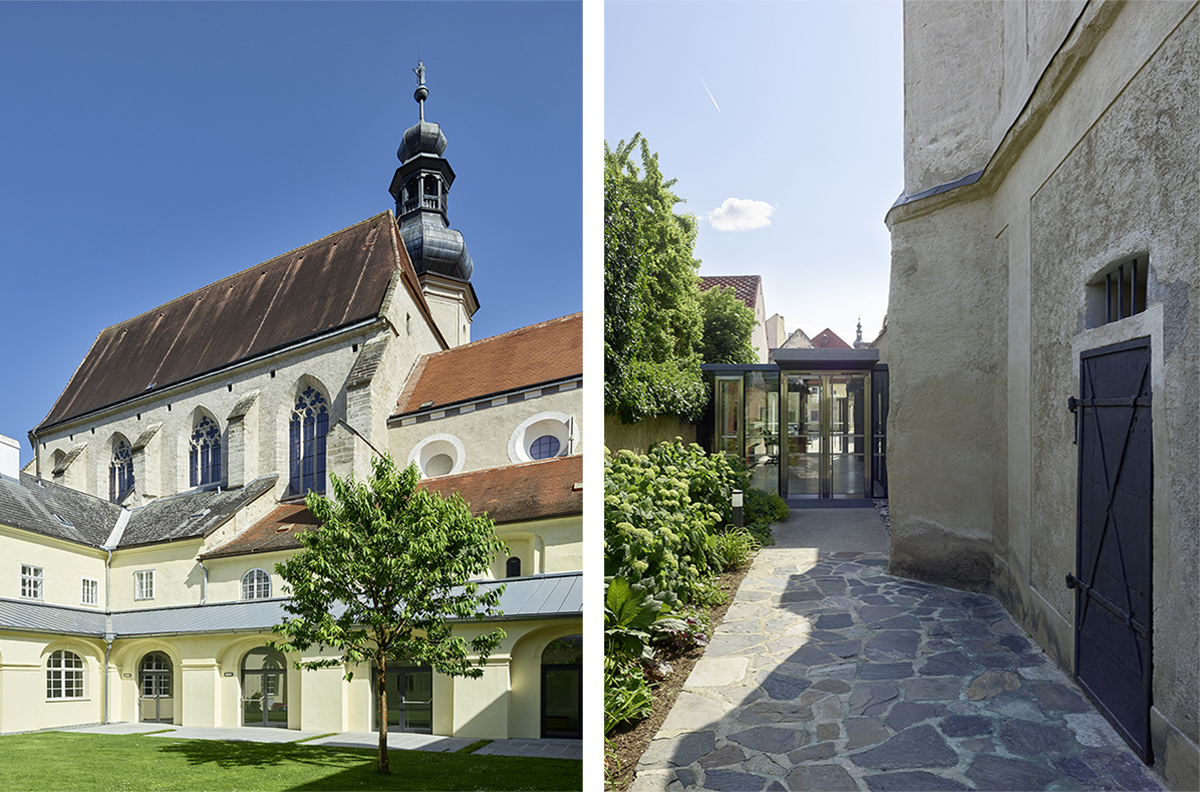
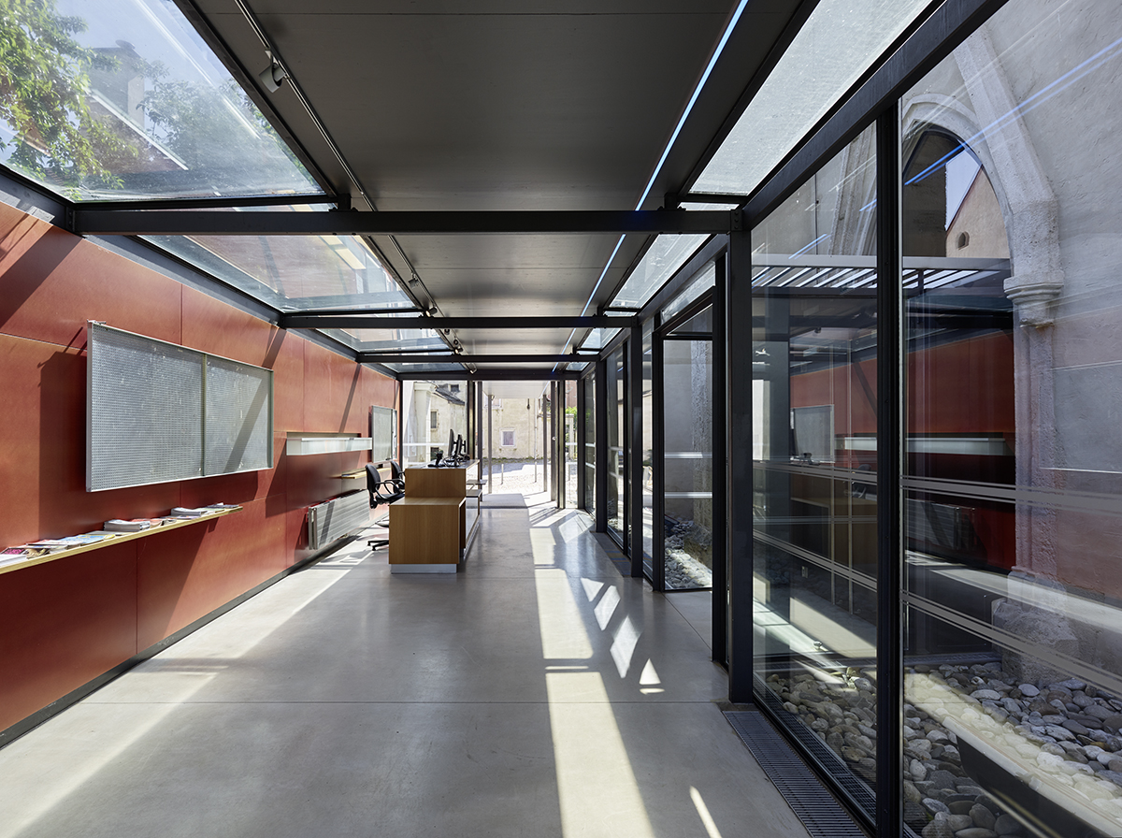
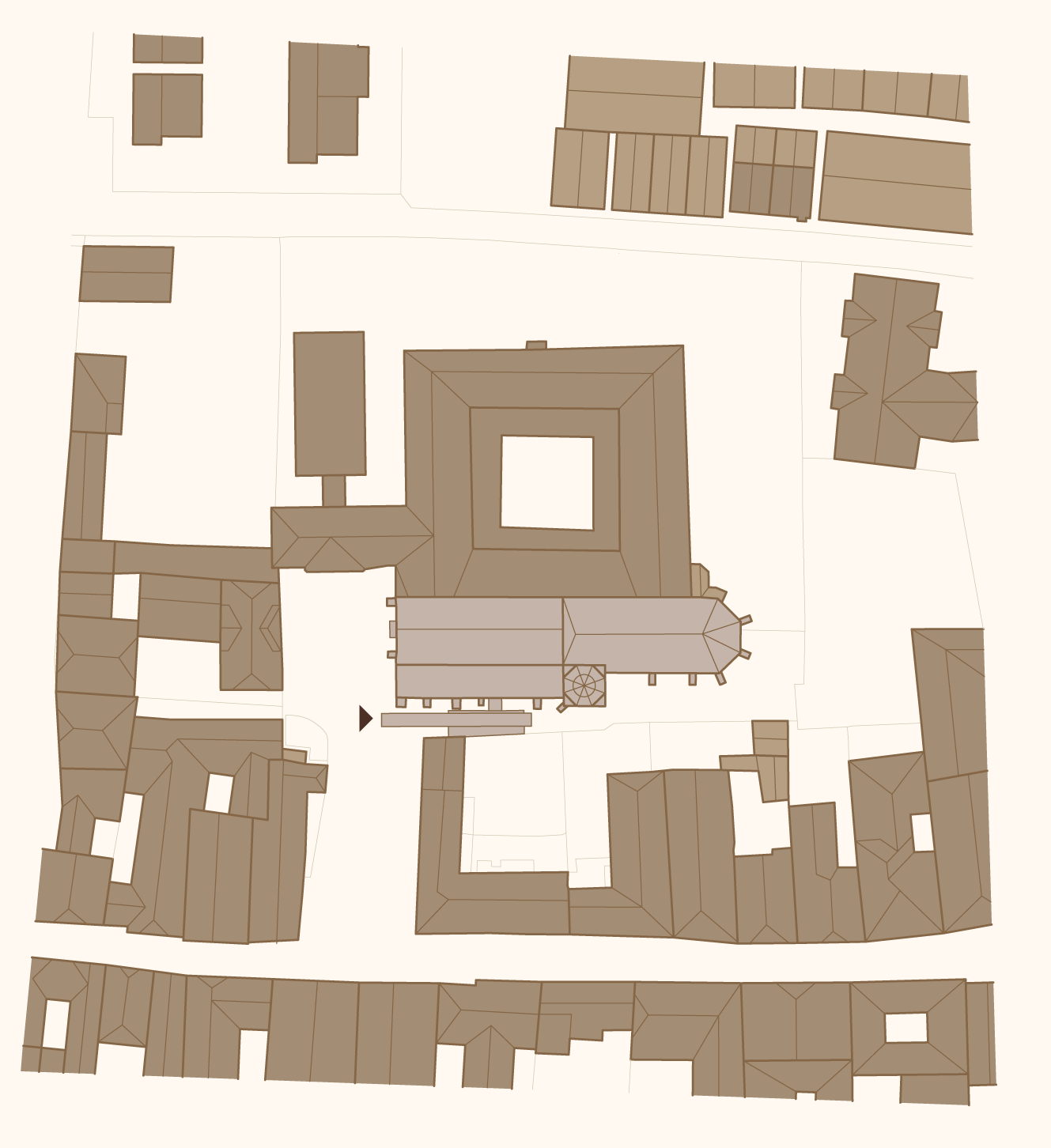
Site Plan
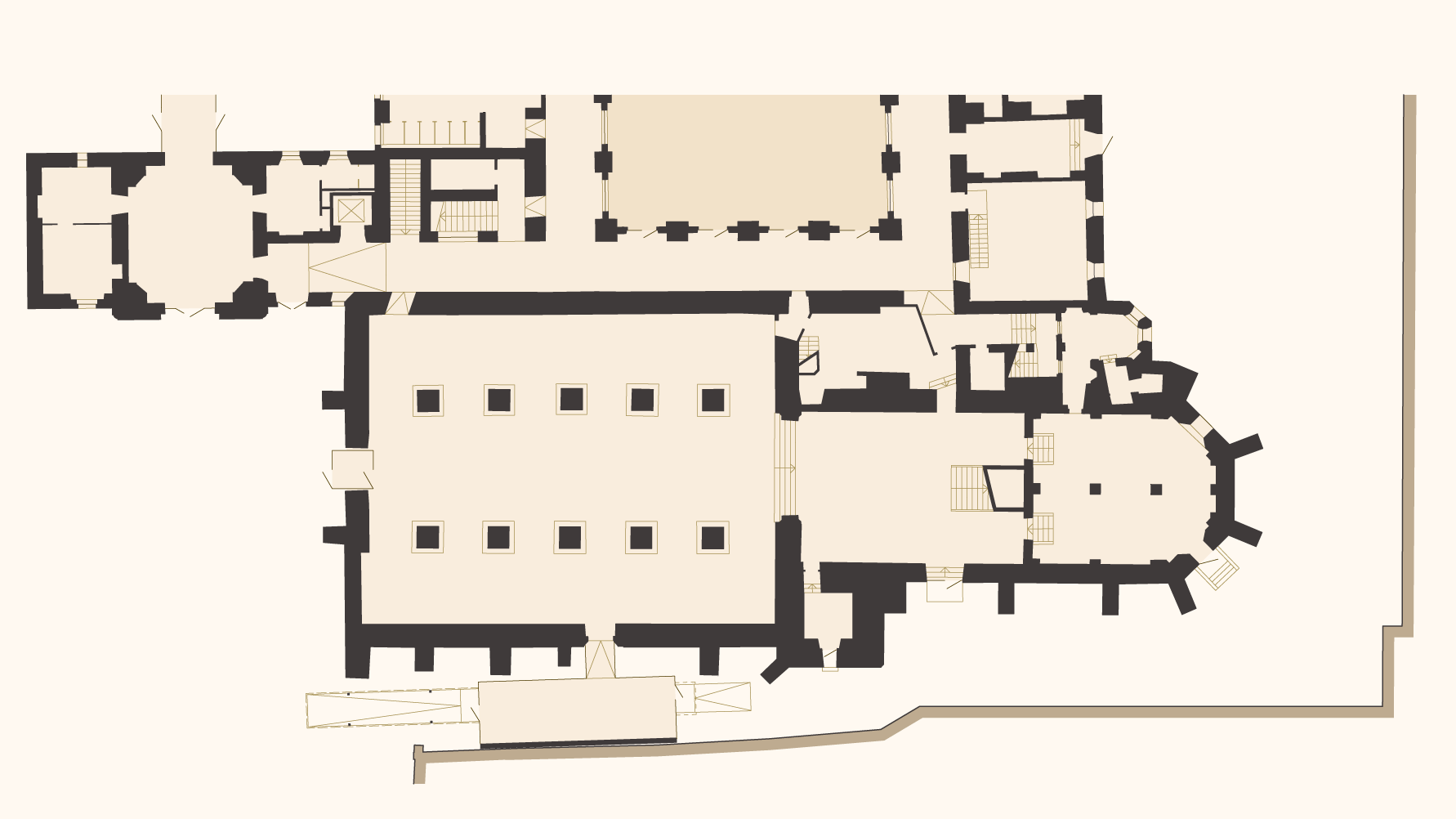
Floor Plan Ground Floor
(german original text from Gordana Brandner)
Location: Minoritenplatz 4, 3504 Krems-Stein (Lower Austria)
Year: 2002-2004
Client: NÖ Festival GesmbH
Use Area: ca. 1000m²
Team: Fritz Göbl, Alexander Bolecek in Kooperation mit Architekt Reinhardt Gallister
Photos: Bruno Klomfar
The Kunsthalle Krems, together with the Krems Dominican Church, fills a historic site with contemporary art. The extensive renovation of the Krems Dominican Church nave, with a size of app. 1,100 m2, is based on a collaboration by architects Lukas Göbl, Fritz Göbl, and Franz Gschwantner. A glass information column directs vistors towards the main entrance; the entryway solution is respectful of the heritage sacral building and acts as the pivot point of the overall re-design. A transparent pavilion precedes the main entrance on the inside, providing space for a cashier area and shop, and channeling visitors between the exhibition gallery and the existing wine museum. The concept exclusively uses glass for all building elements. Together with the historic church nave, an exciting contrast of old and new is created. The existing lighting and infrastructure system was upgraded to meet the demands of a contemporary exhibition space for modern art. A newly installed blackout system now makes theater possible in the nave. Around the rear, the square behind the church has been fenced in with tightly packed steel swords bearing a motif of waving grass. All new exterior portals display a pixel-like perforation. Strengthened in places on the main entrance door, the perforation is oriented towards average eye-level. A separately opened glass door follows the main entrance, thus enabling arriving visitors an early peek into the foyer.
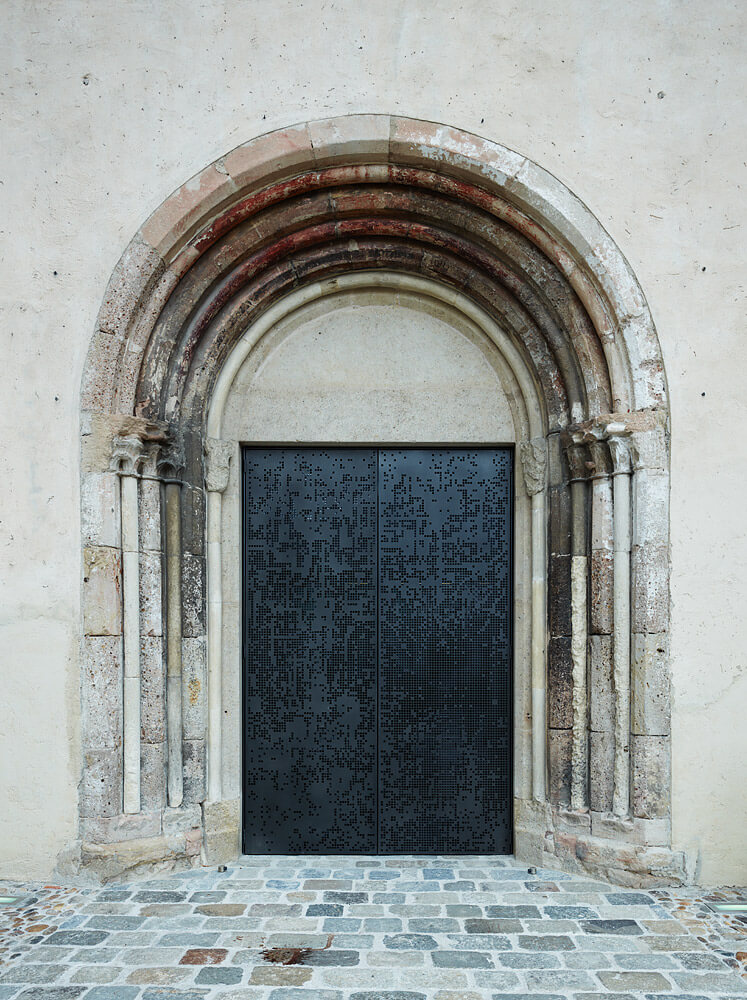
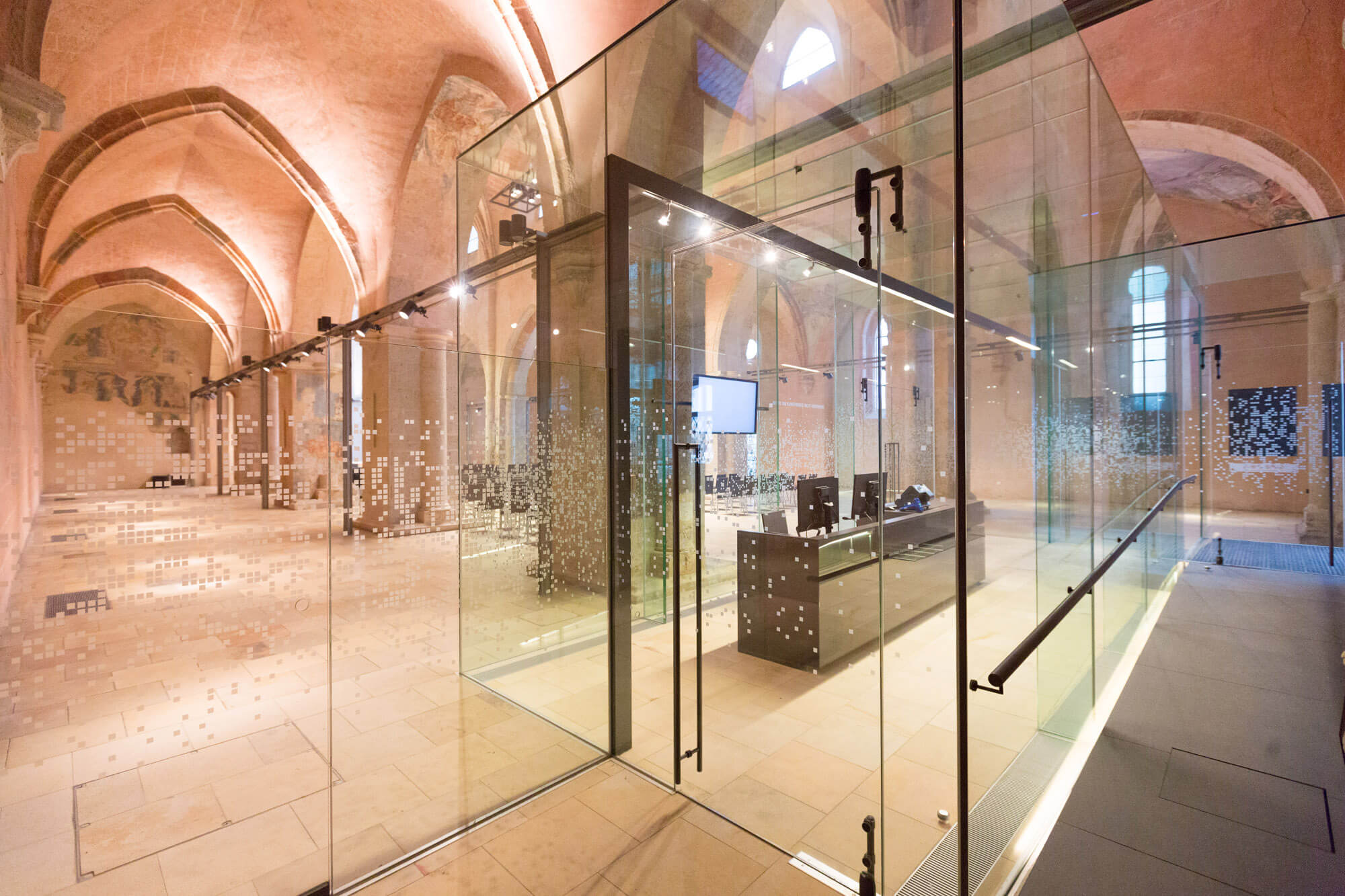


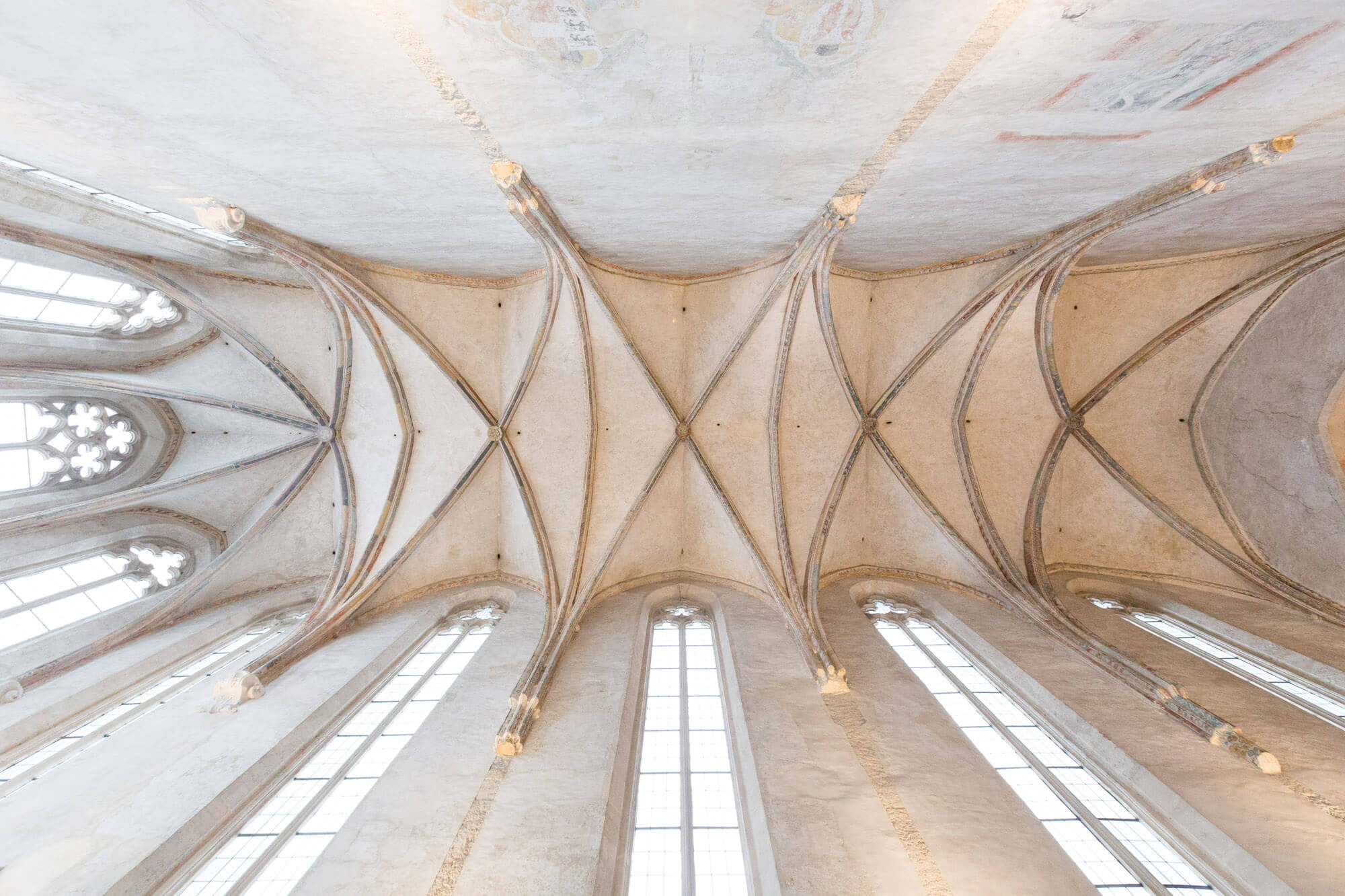
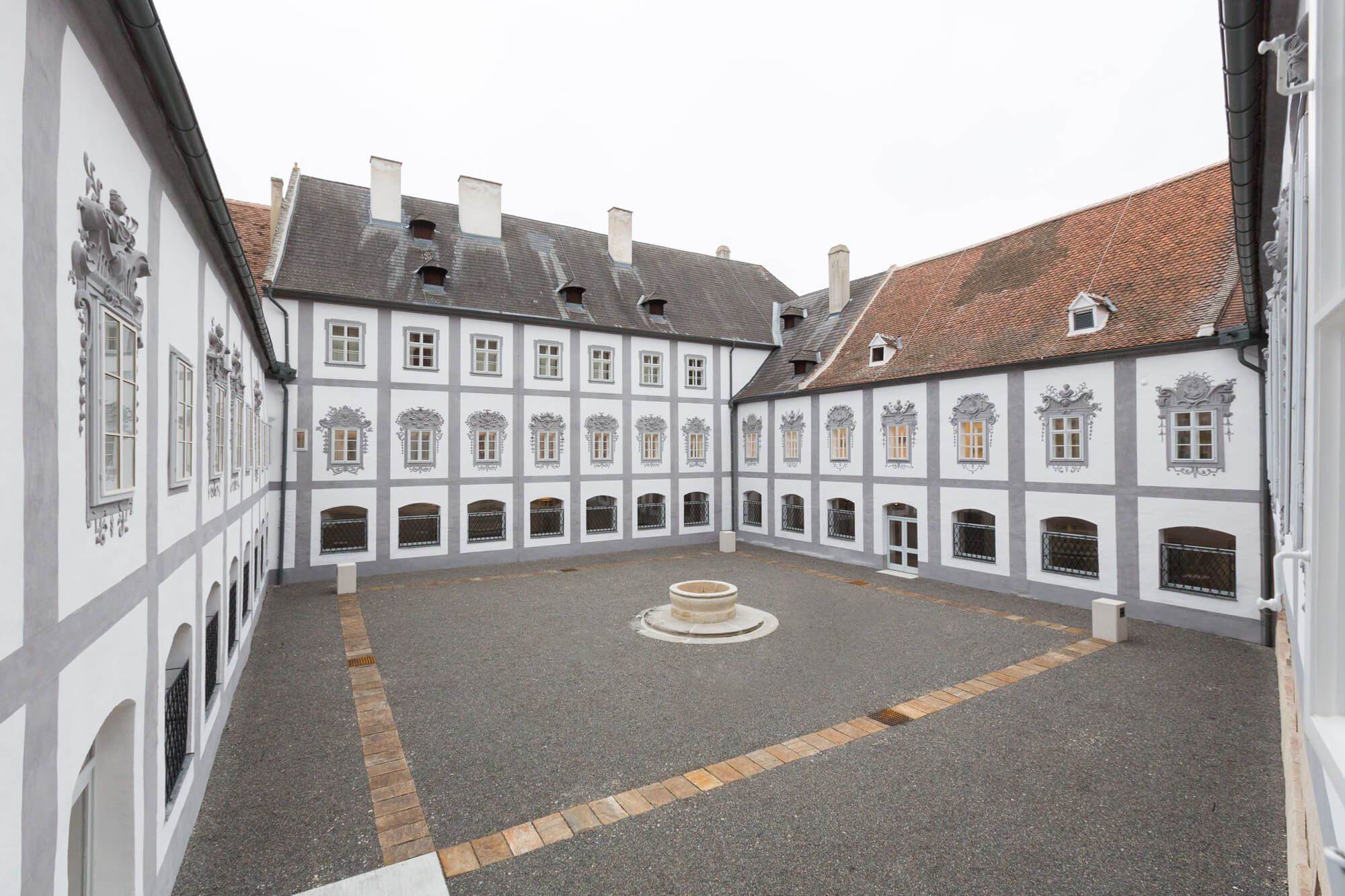
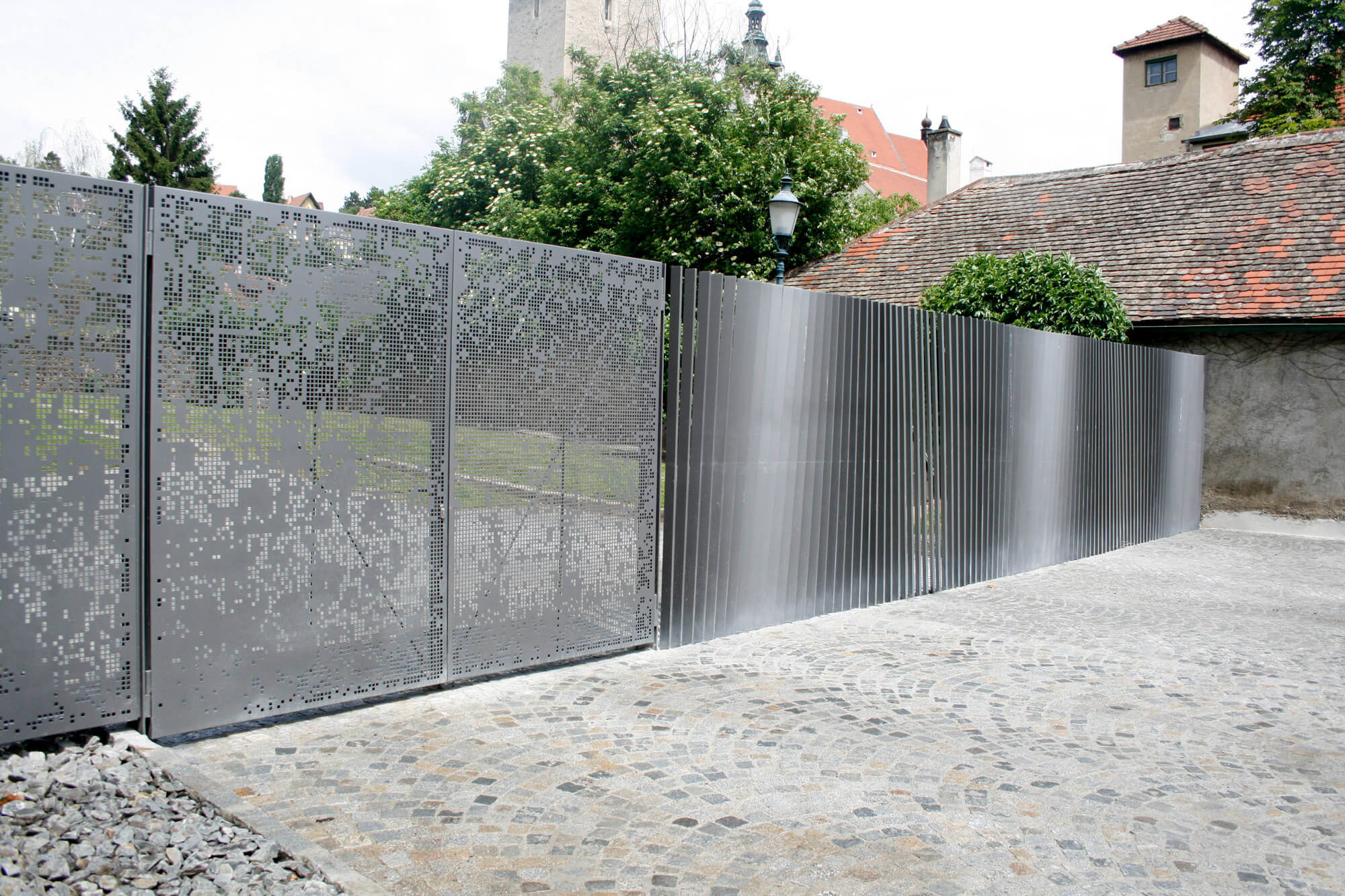
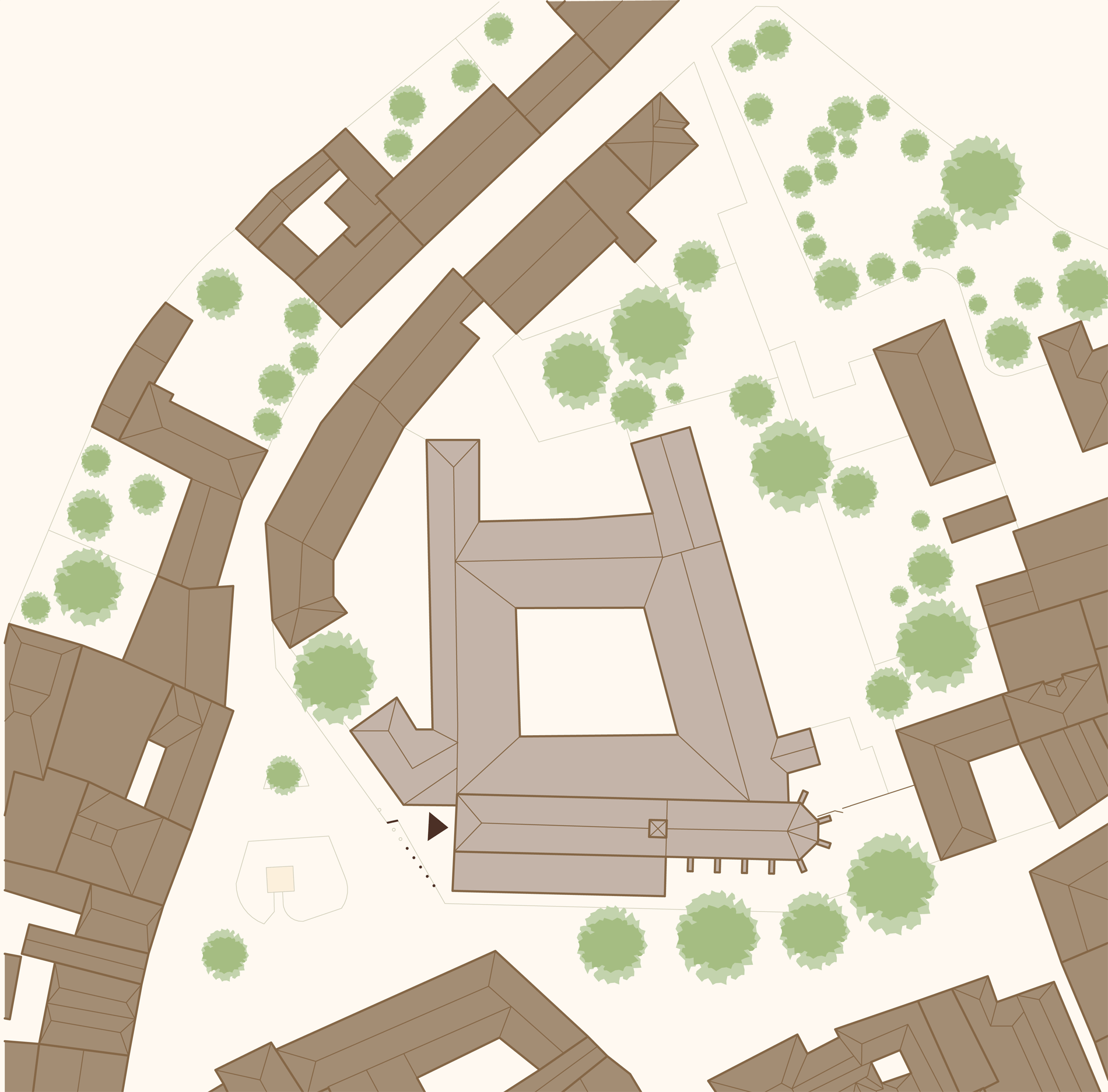
Site Plan

Floor Plan Ground Floor
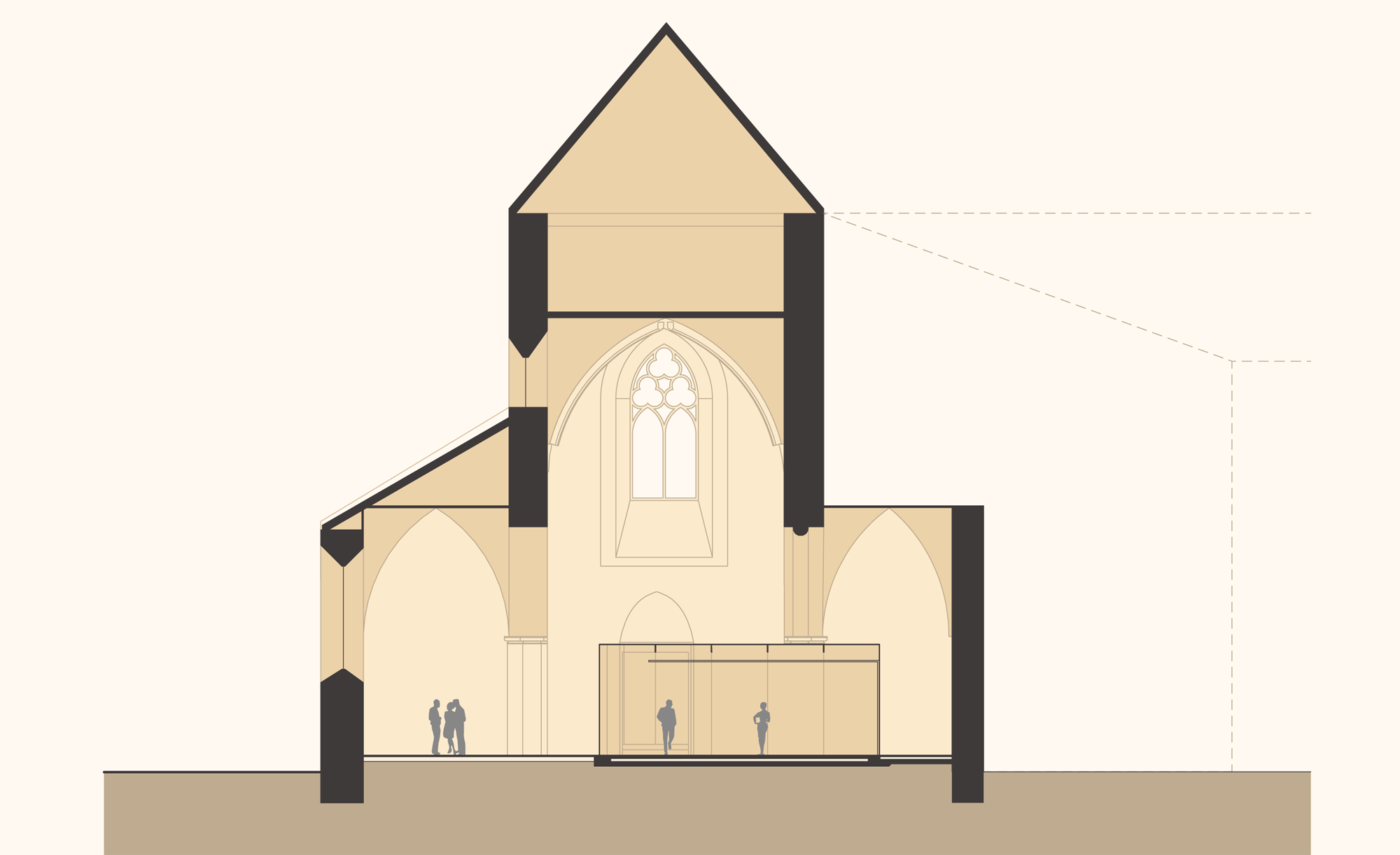
Section
Location: Dominikanerkirche Krems, Körnermarkt 14, 3500 Krems (Lower Austria)
Year: 2011-2015
Client: Stadt Krems / Land Niederösterreich
Use Area: ca. 1000m²
Team: Lukas Göbl, Fritz Göbl gemeinsam mit Franz Gschwantner
Photos:
Exterior view: Bruno Klomfar, Lukas Göbl
Interior view: Gerald Lechner, www.fotoprofis.at
Located in the semi-public space of an inner courtyard, the Viktor-Frankl-Park in the 9th district of Vienna embodies an oasis of authentic urban wilderness. The park design emphasizes the preservation of old trees. Thanks to the low levels of intervention in past years, the existing arboreal constellation is reminiscent of a hardwood floodplain forest. The “intense piece of urban nature” propagated in the competition description had ten full years to transform itself into the authentic urban wilderness of the original concept. Only a few measures were necessary to create a space that is a room for play, a calm haven, a meeting place, and a relaxation area all at the same time. Trail edgings and islands of wild grass buffer the park from the adjacent houses and tenant gardens, also shaping the overall appearance of the park by creating a fragrant, green “body of nature” and adding to the existing wilderness. A specially built nest structure in the crown of a huge chestnut tree creates an exciting “in-between” place – a “Bird’s Nest” that is both retreat and observation point. This leafy jungle domicile is accessible for all via a spiral staircase. Beneath this unusual tree house is a weather-protected play area. In addition to standard Vienna city park furniture, carefully positioned larch wood platforms made for sitting and laying have been set at the edges of the park create little islands of relaxation. The toddler’s playground has a sandbox and a stainless steel drinking fountain, rounding out the pleasant atmosphere of conviviality and communication.
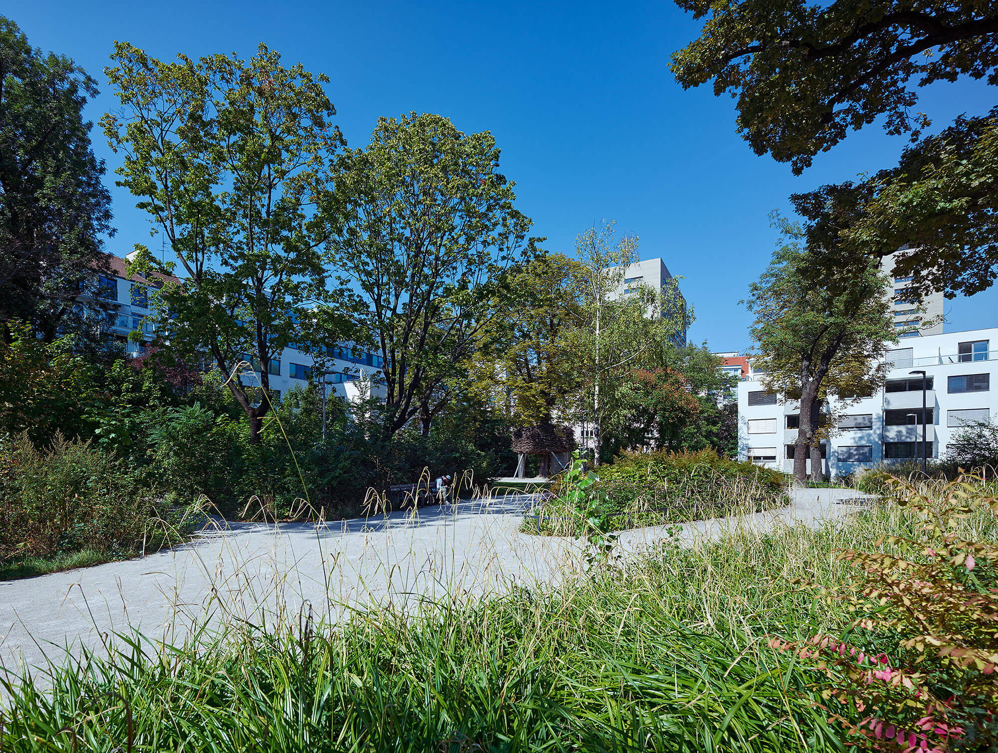
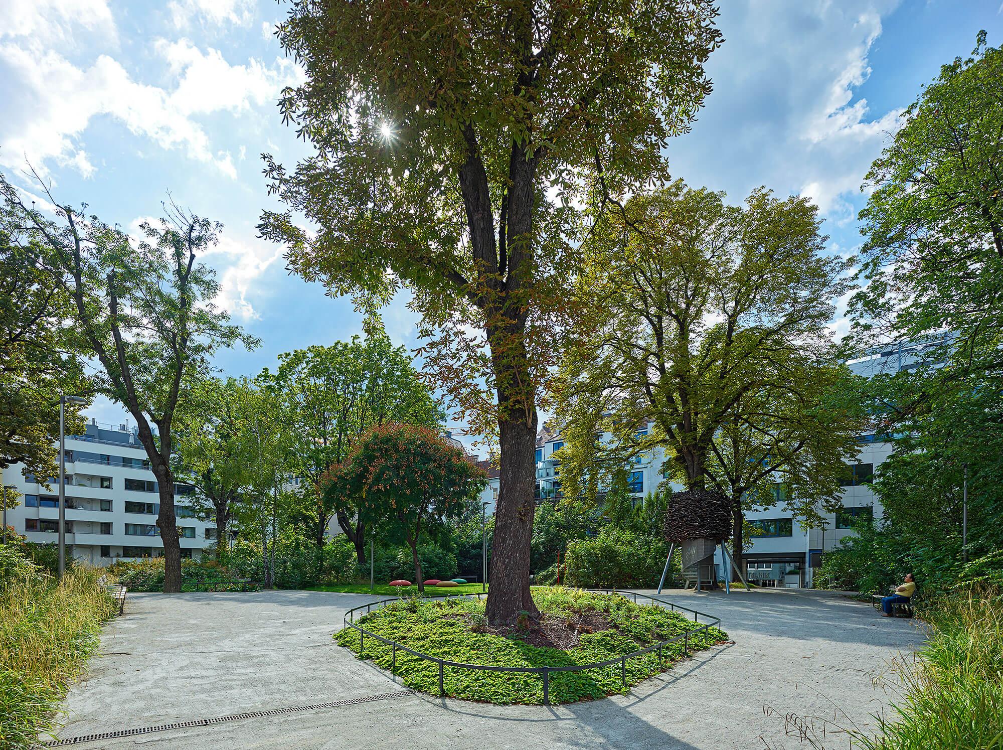
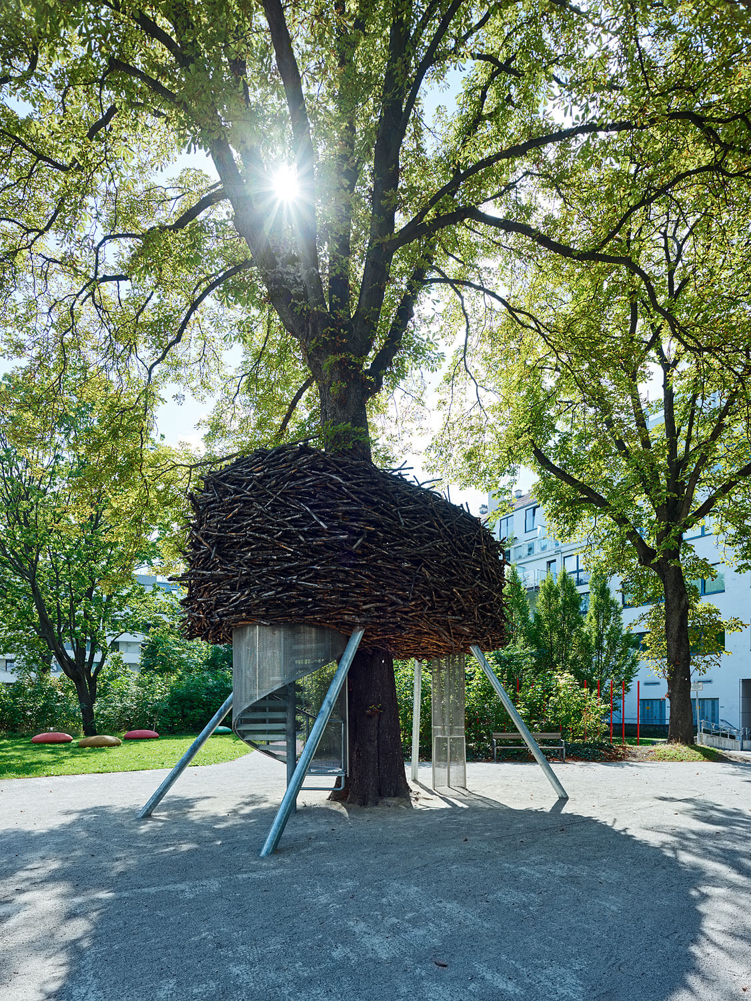
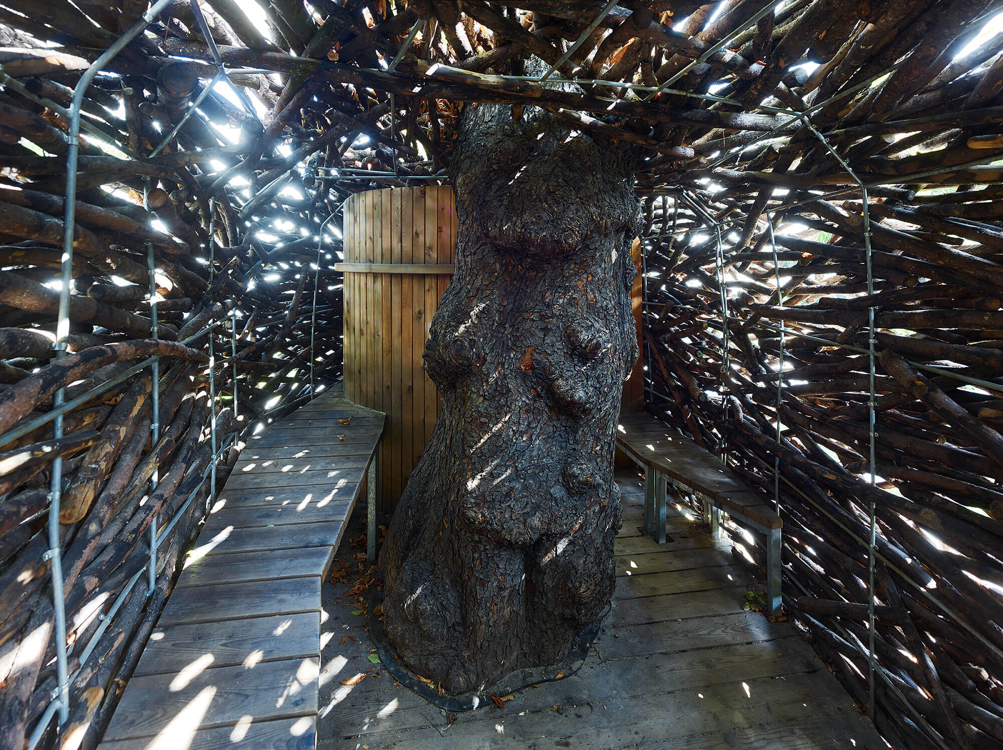
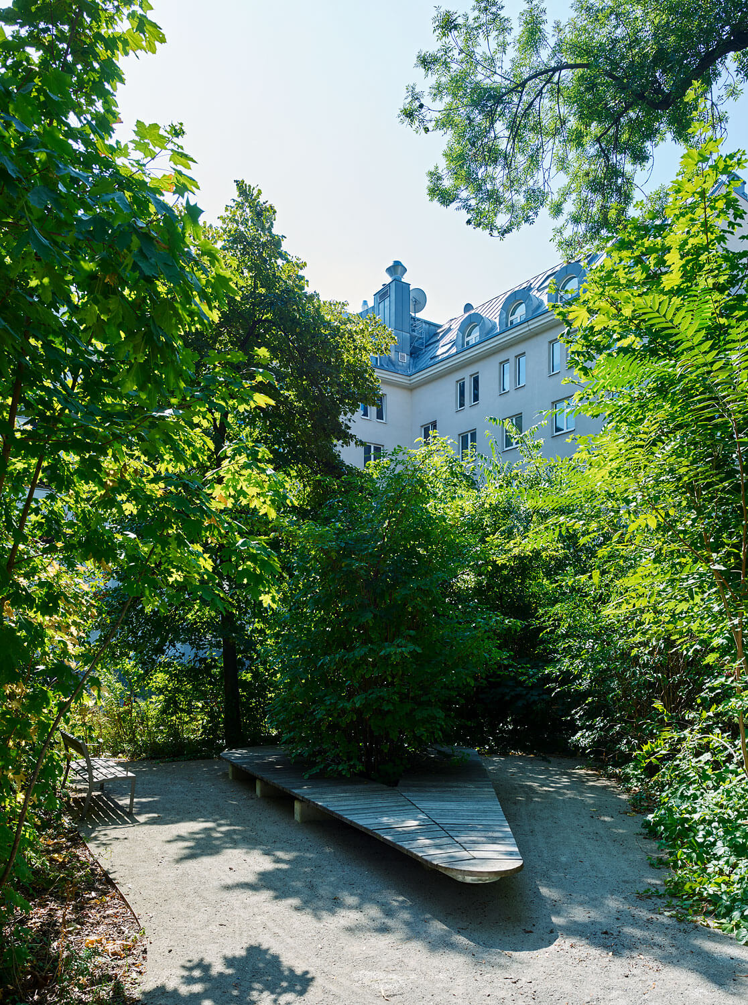
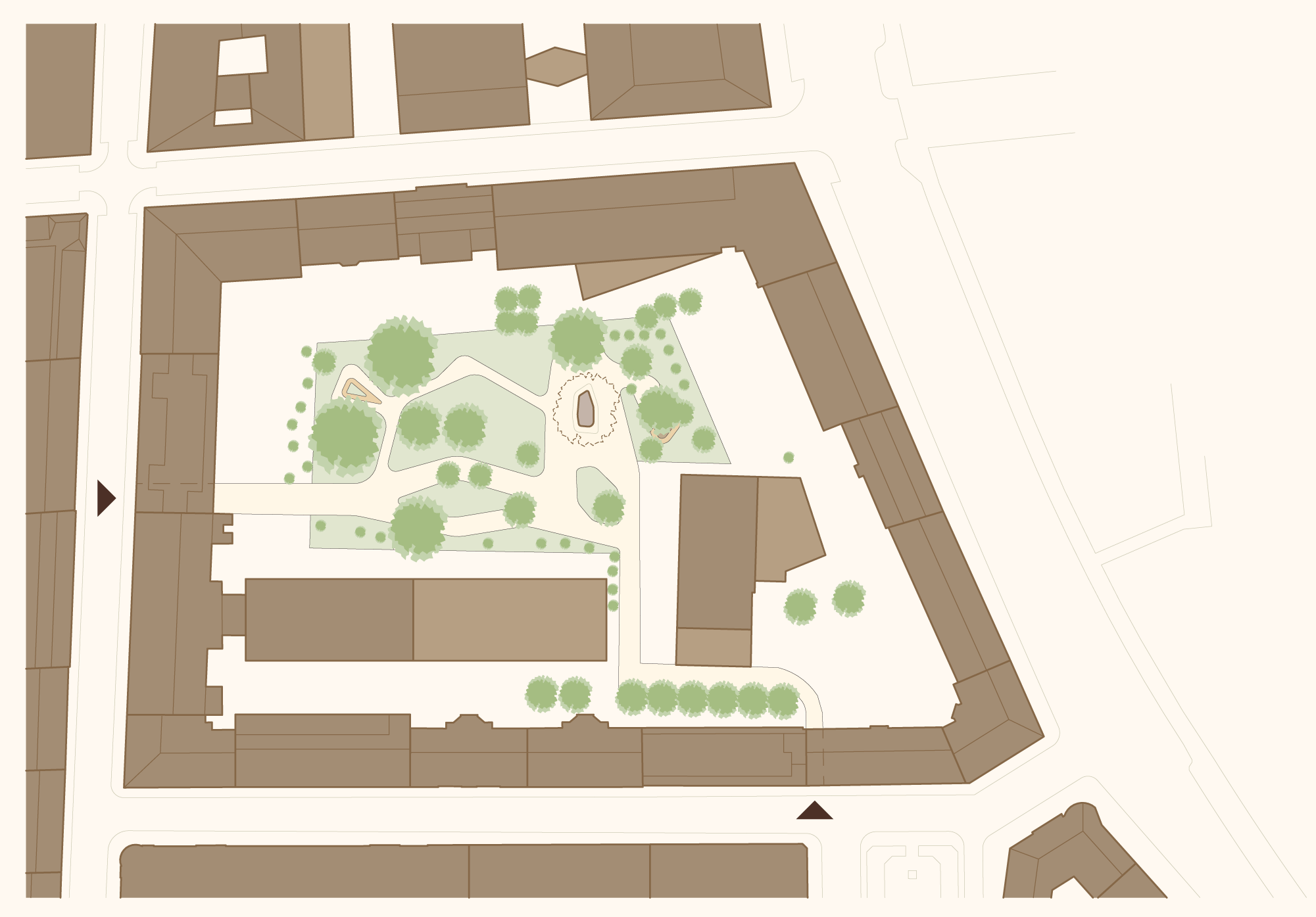
Site Plan
Loation: 1090 Vienna
Year: 2011
Client: MA 42 – Stadt Wien/ PRISMA
Use Area: 4000 m²
Team: Lukas Göbl, Petra Gschanes with Land in Sicht (preliminary design with Lucas Kulnig)
Photos: Bruno Klomfar
The B3 Apartment House creates space for two generations of a very large family to live separately, yet with shared space. Three apartments with all the necessary auxiliary rooms and a generously expansive commons room are spread across two stories. The house is positioned on the lot so that the courtyard joins the neighboring buildings to enlarge and improve the common outdoor area used by the families. From the upper apartments one has a lovely view of Krems, the Wachau region, and Göttweig Abbey. The shared living room on the lower level almost melts into the garden and the natural pool, opening up the living area to the outdoors. The lower level, the base of the building, is a massive construction, atop which sits a white volume constructed of timber elements, projecting on two sides. The interior design continues this concept: Whitewashed visible wood upstairs, white plaster walls below. A light beige PU coating was applied to the floor, imbuing the house with a soft and gentle atmosphere.
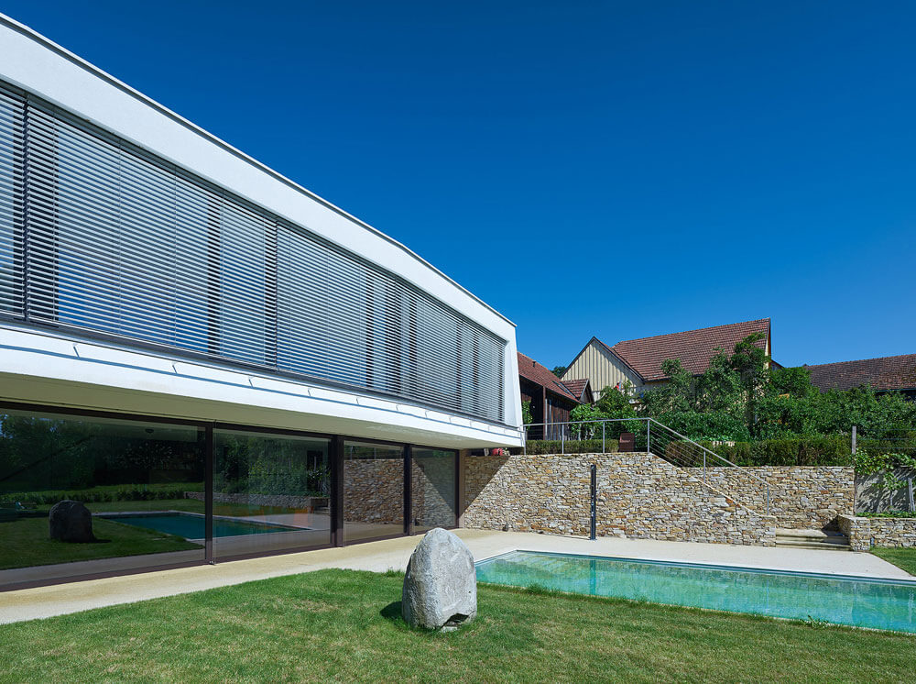
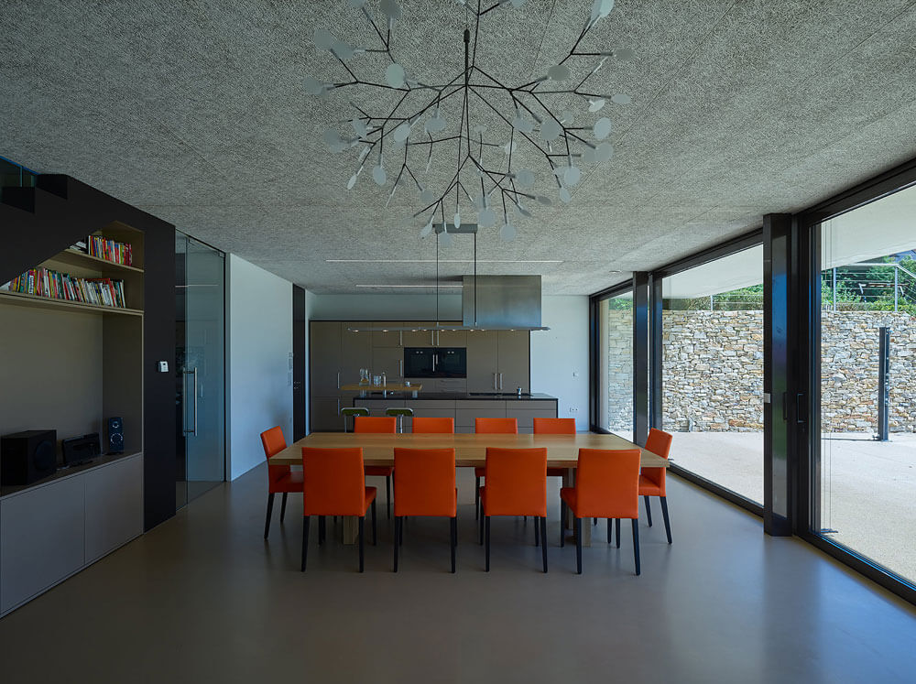
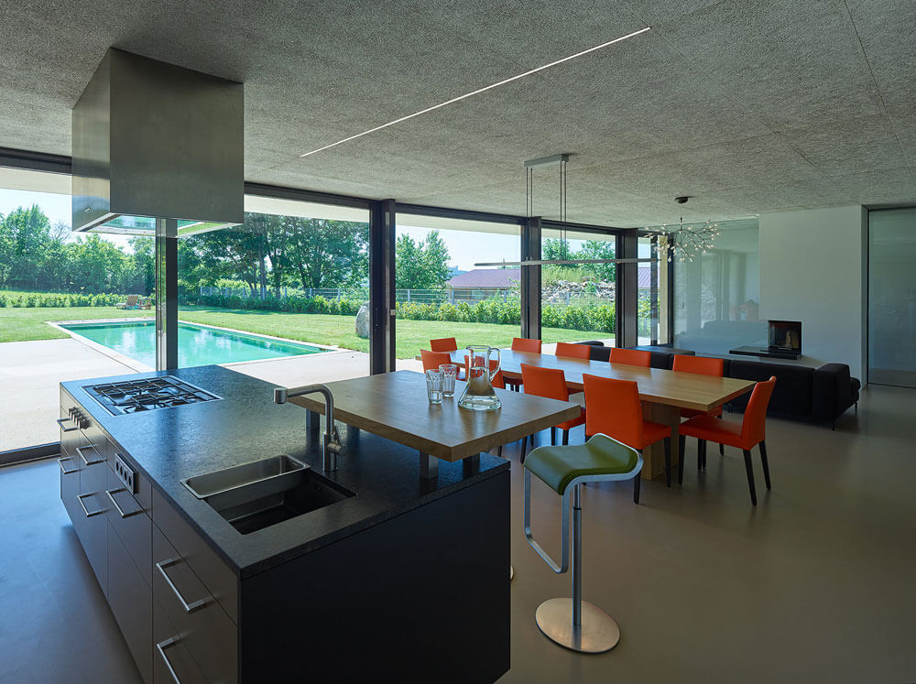
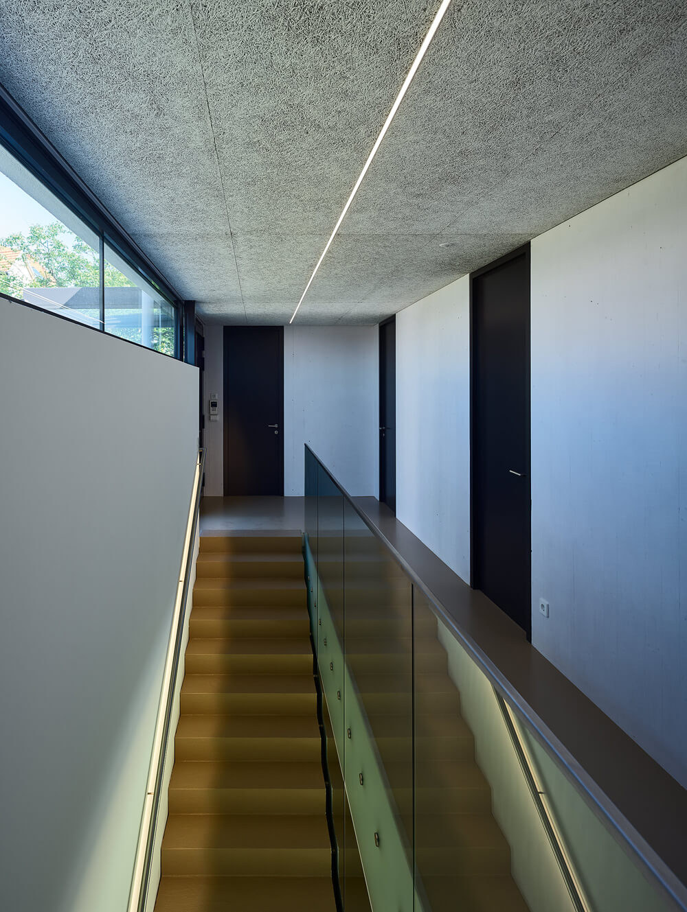
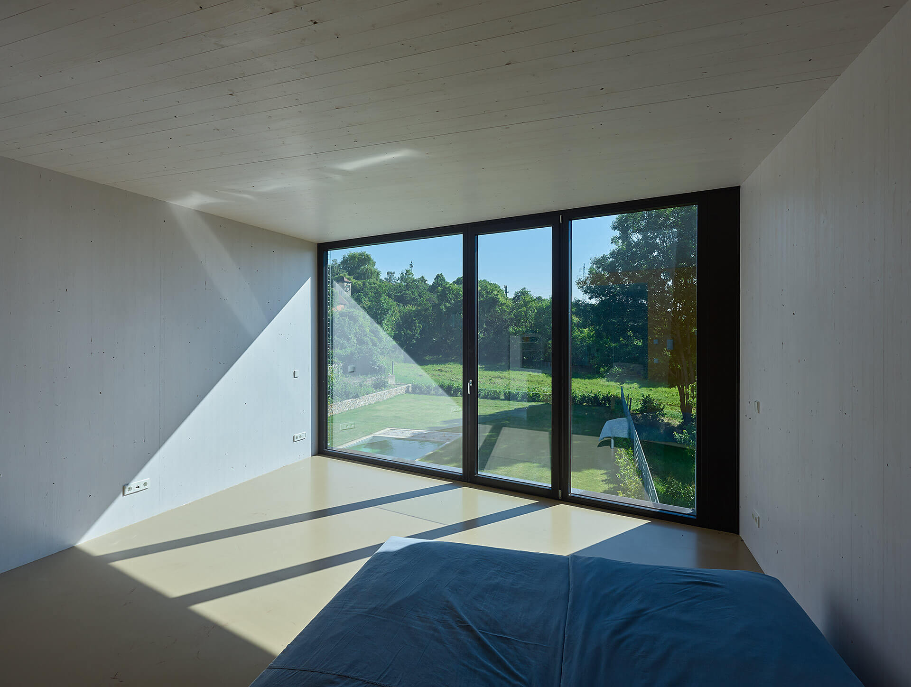
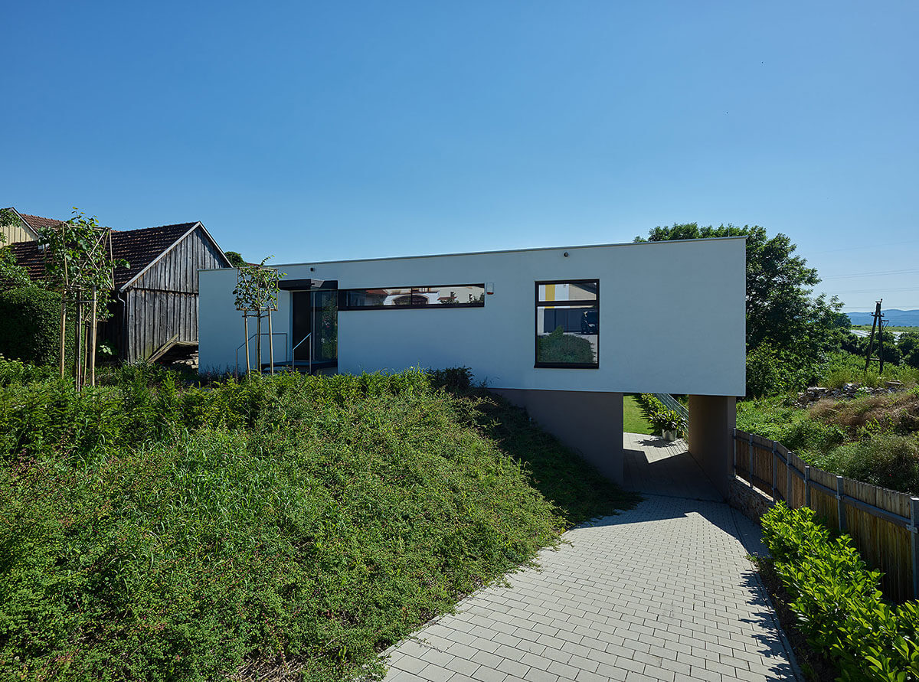
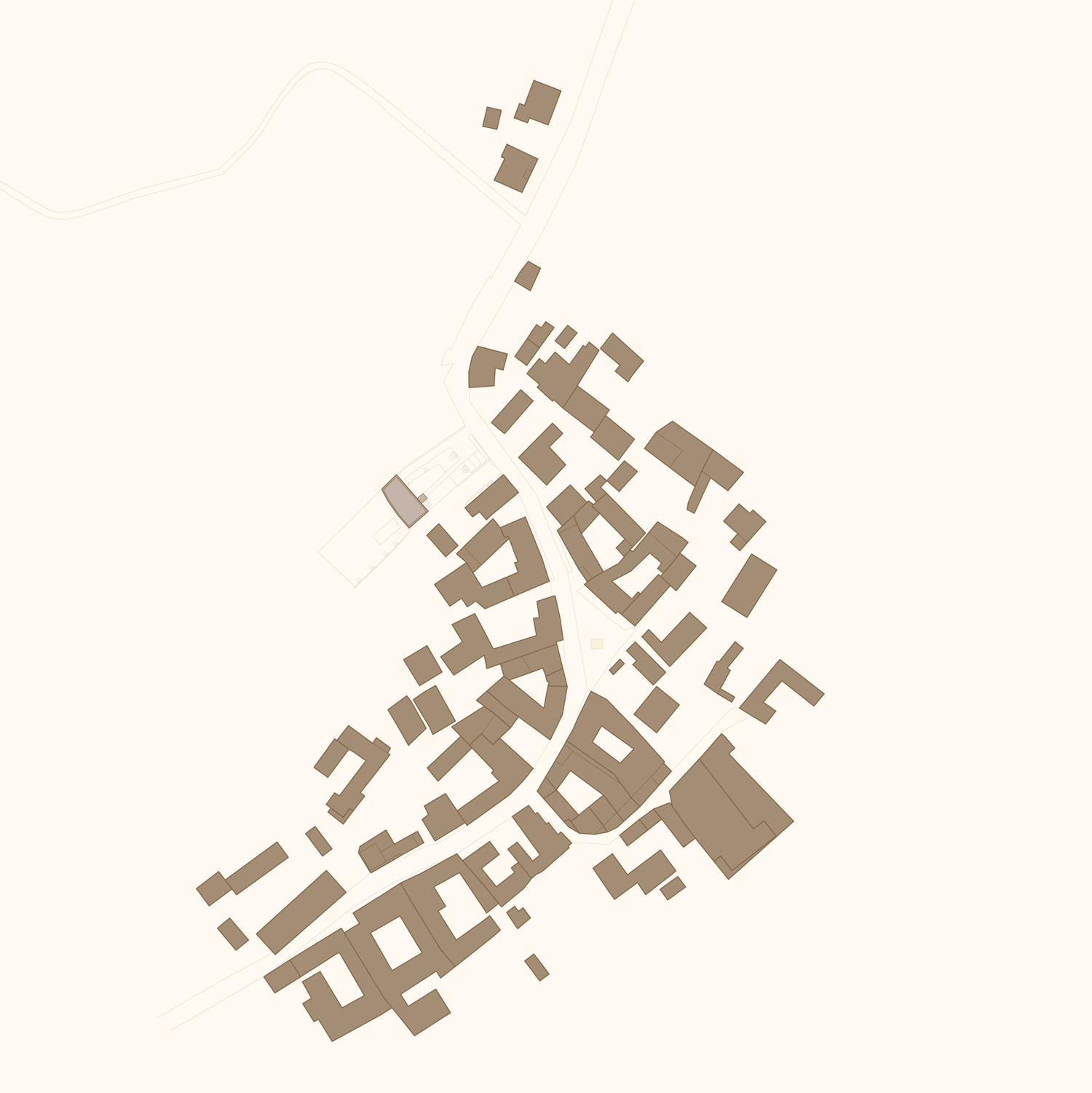 Site Plan
Site Plan
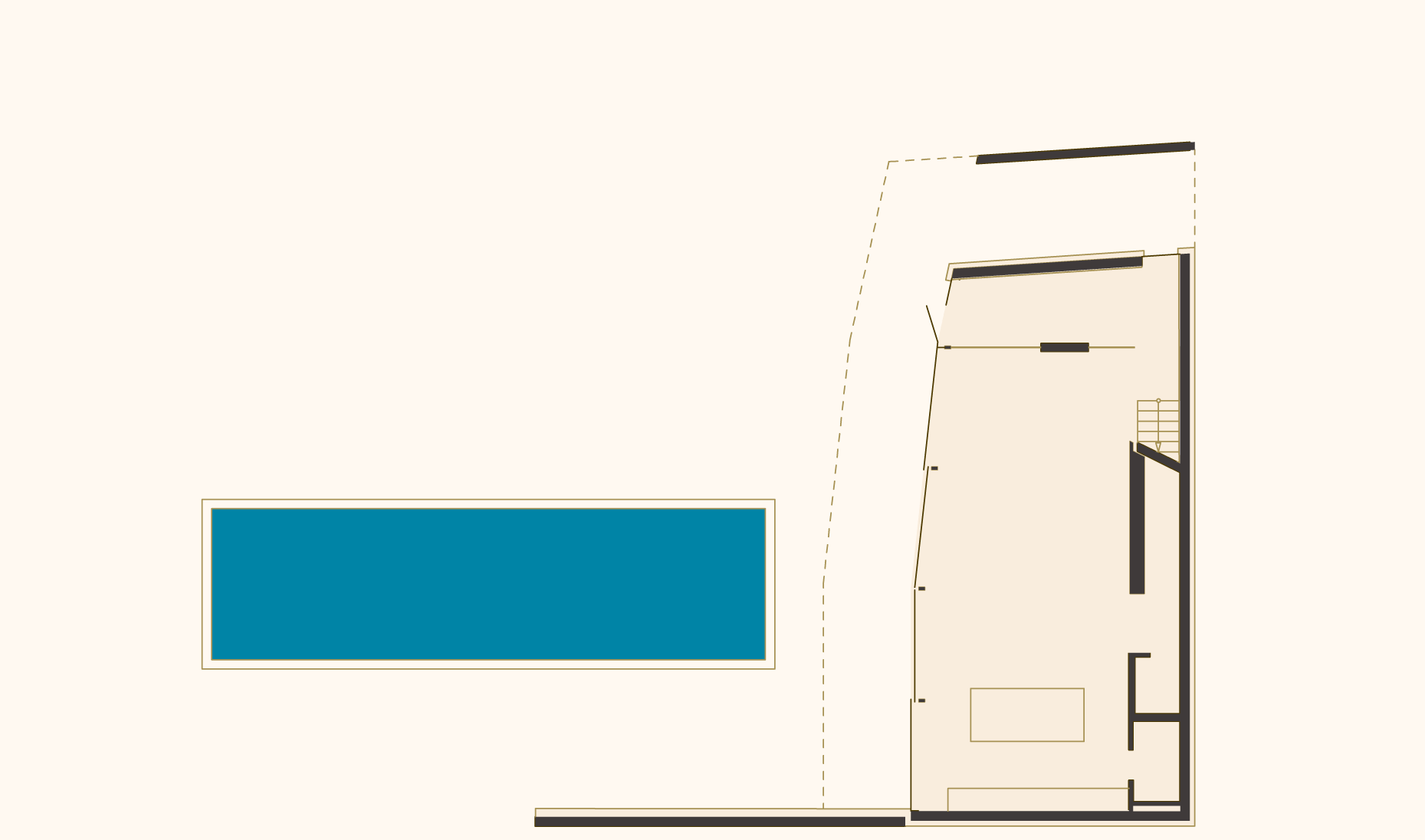
Ground Floor
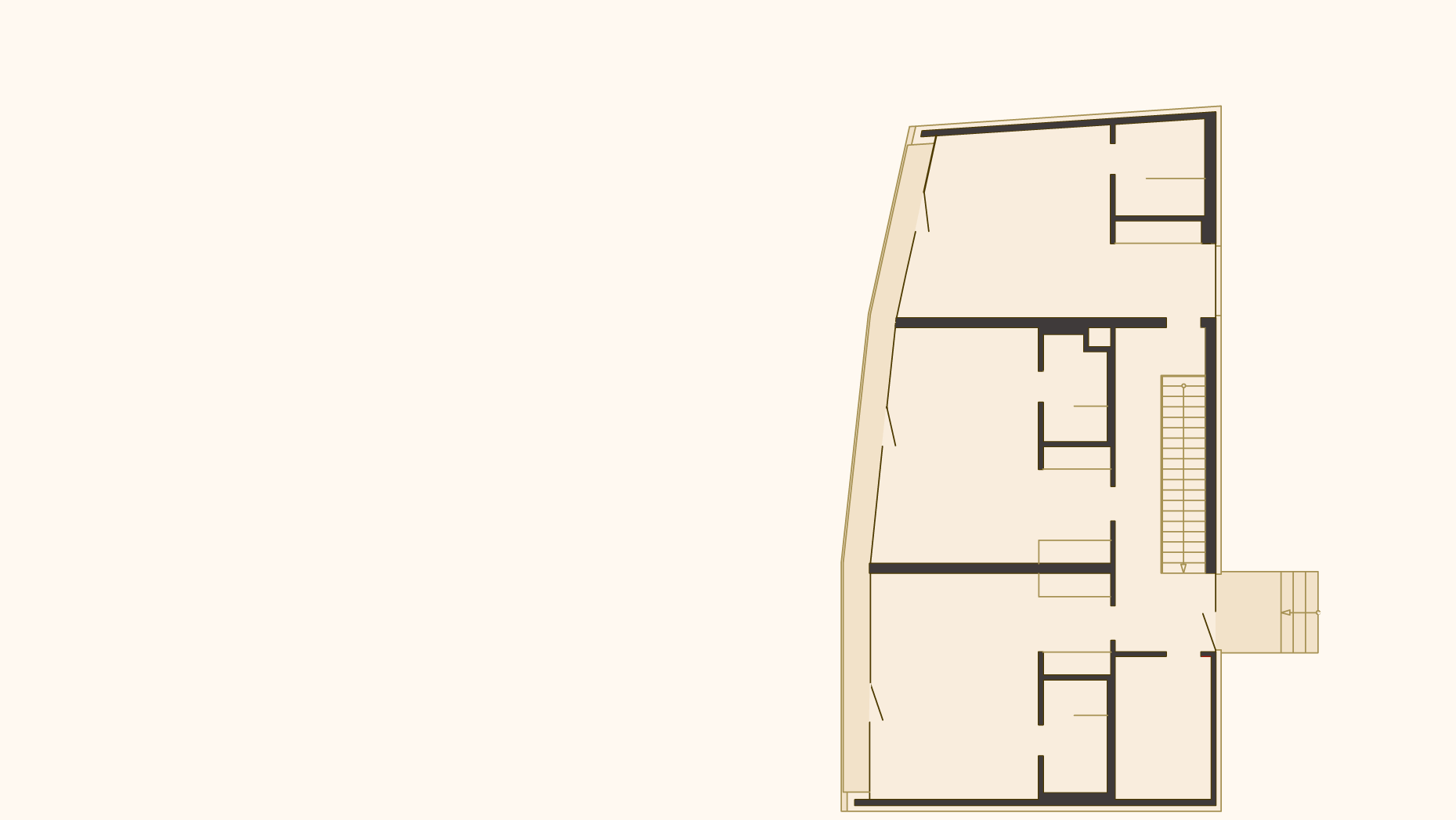
Upper Floor

Elevation

Longitudinal Section
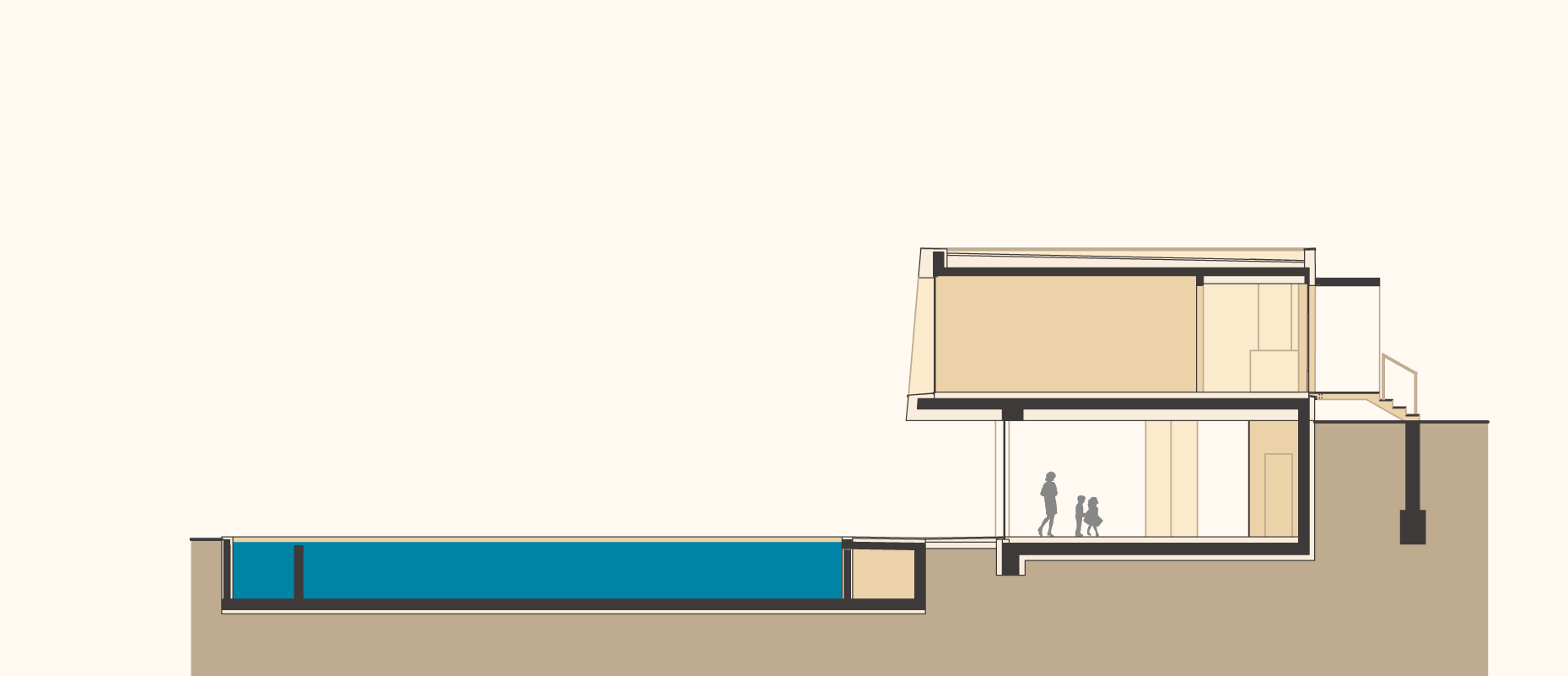
Cross Section
Location: Lower Austria
Year: 2014 – 2015
Use Area: ca. 220m²
Team: Lukas Göbl, Fritz Göbl, Oliver Ulrich, Alexander Enz
Photos: Bruno Klomfar
The Bühne im Hof theater in the heart of St. Pölten will be opened towards Linzer Straße in the future. This will make the courtyard character more palpable — in the entry court as well as in the theater space itself. The courtyard will be renovated, creating a more evocative approach to the theater, the name of which translates to “Stage in the Courtyard”. The entrance can be found at the end and has been reroofed as part of the renovation. The foyer has been aesthetically upgraded, and enlarged by creating two large apertures to rooms that were previously only secondary and from which one can now access the stage area. The centrally positioned ticket box is placed here in this additional space. The hallway from the foyer to the existing cafeteria has been widened and a new coatrack added along its entire length. The redesign concept wholly fulfills the high artistic standards of the Bühne im Hof, paying special attention to improvisation and spontaneity. The furniture is made of pinewood boxes repurposed from industrial transportation, the diverse cables and channels are left in plain sight, repaired patches of the old floor are reminiscent of patchwork, and stenciled designs adorn the walls and furniture — all proof of the creativity preset here and consciously implementing imperfection and incompletion.
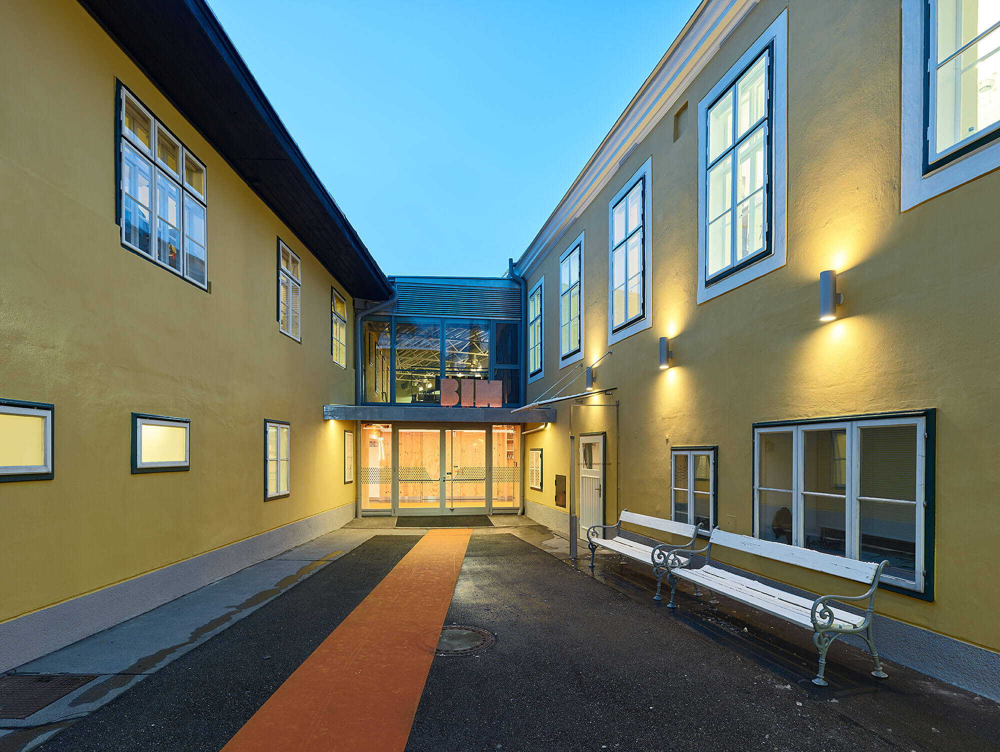
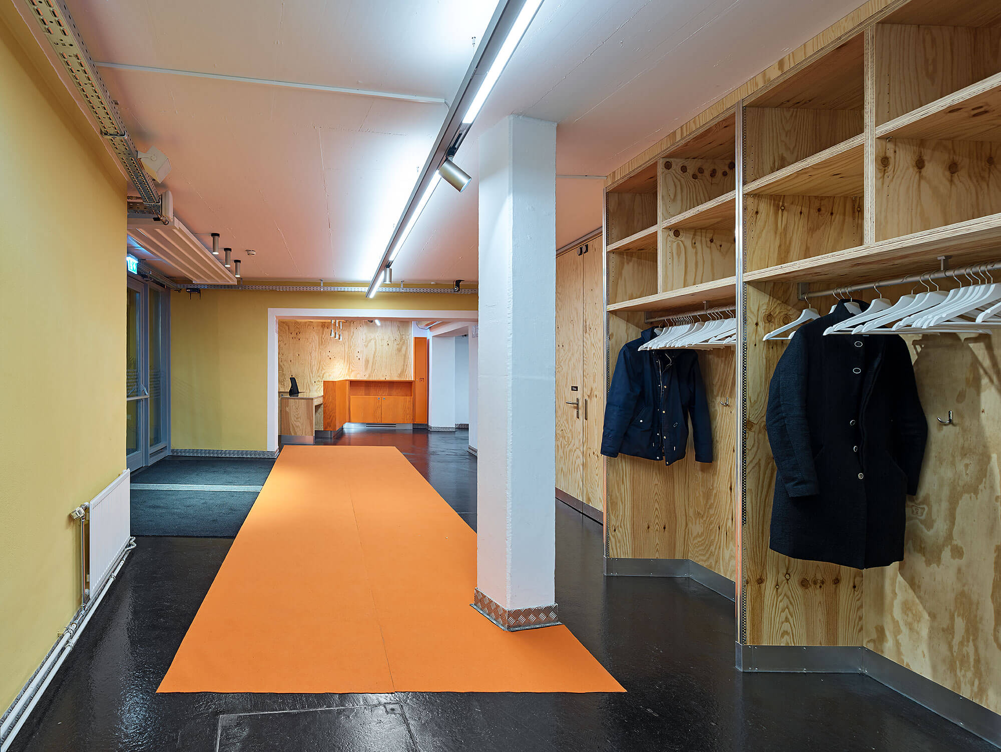
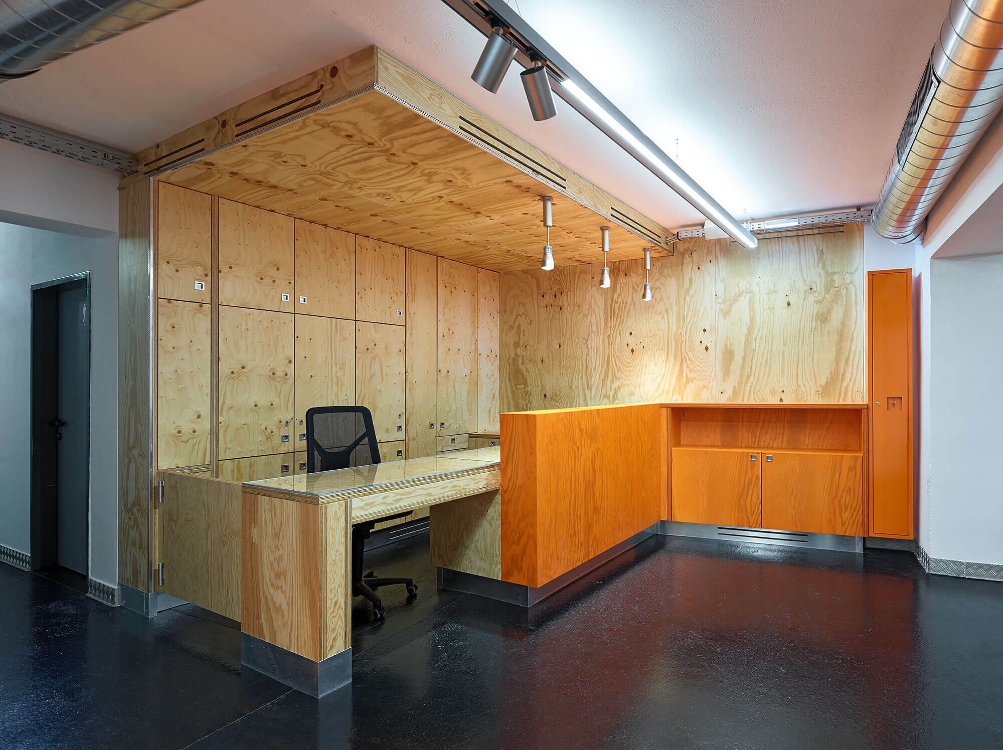
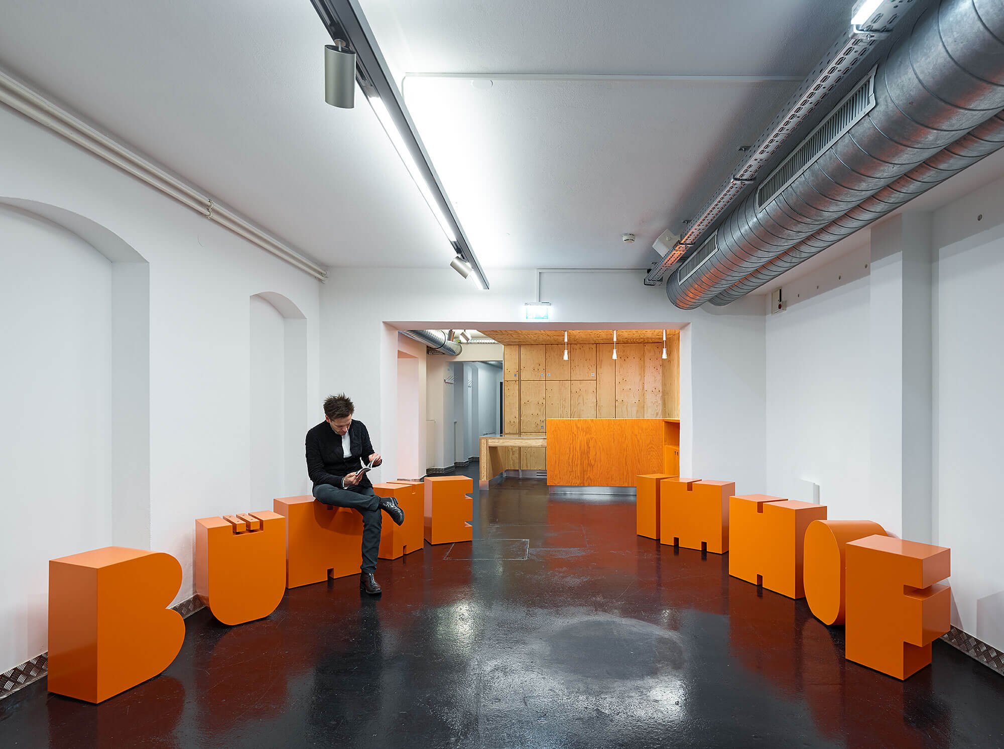
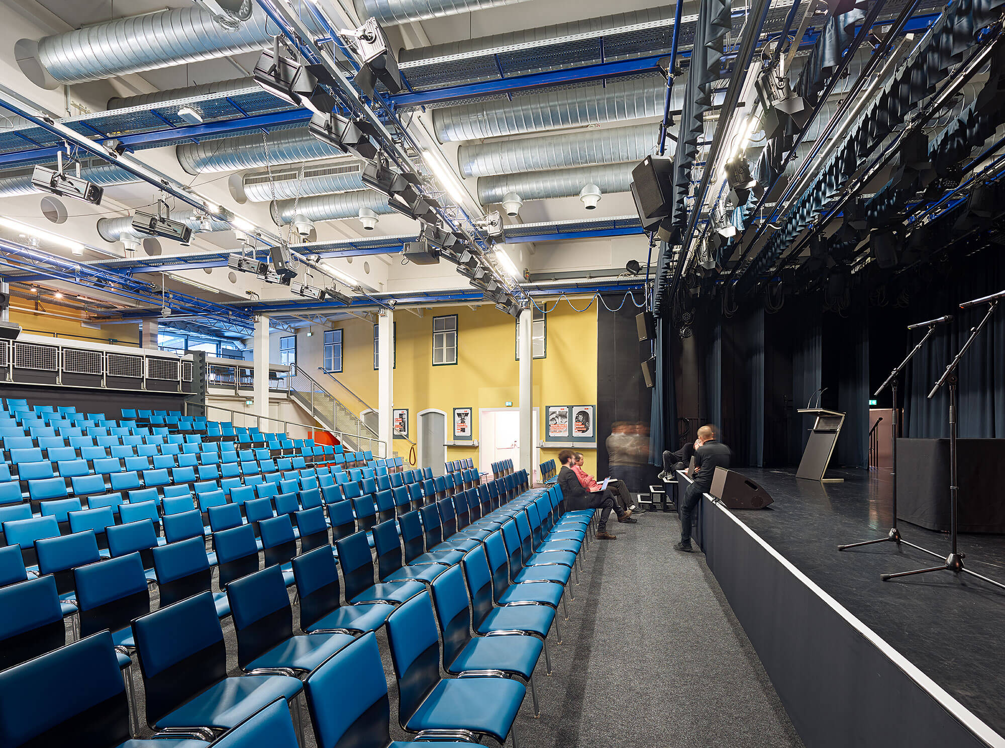
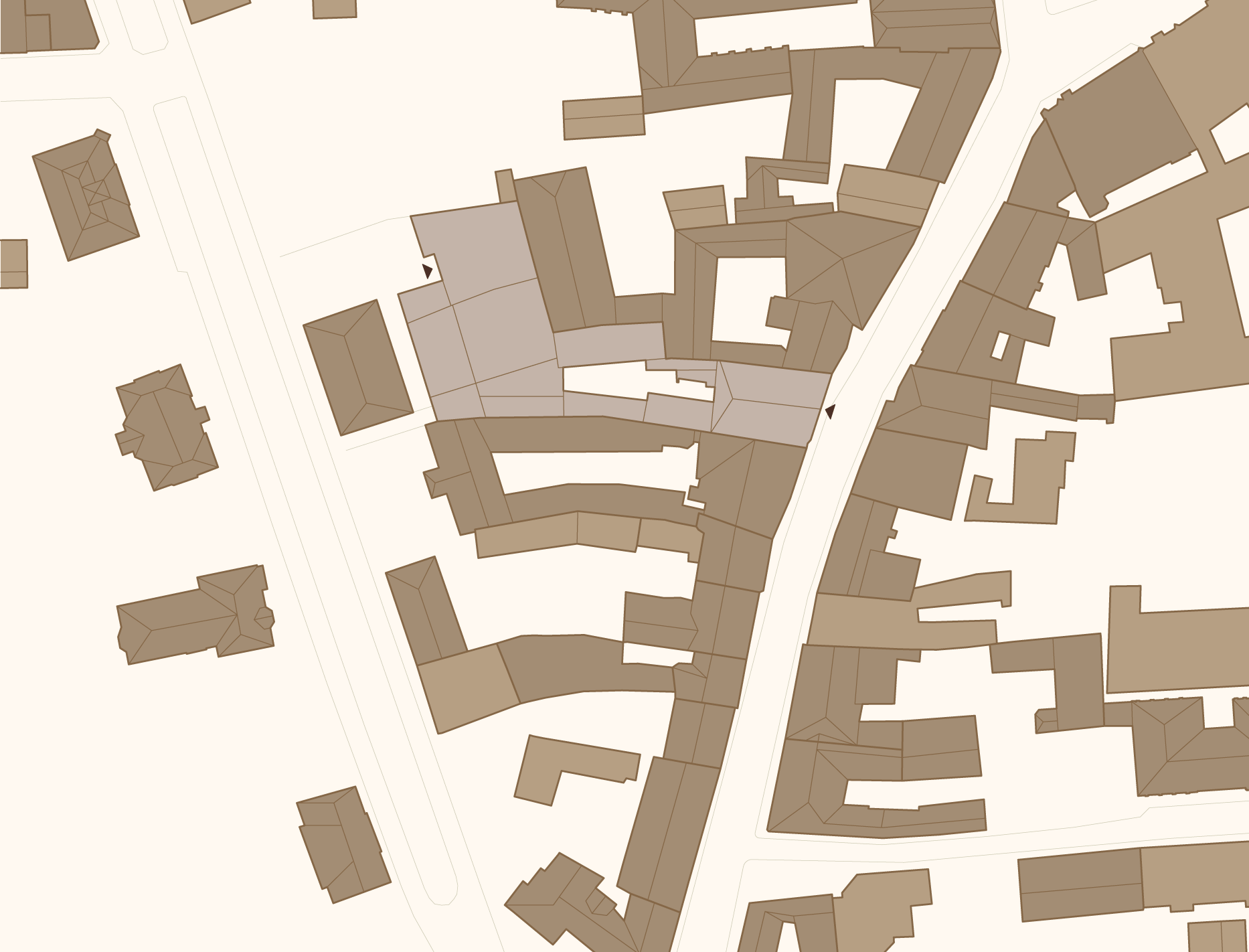
Site Plan
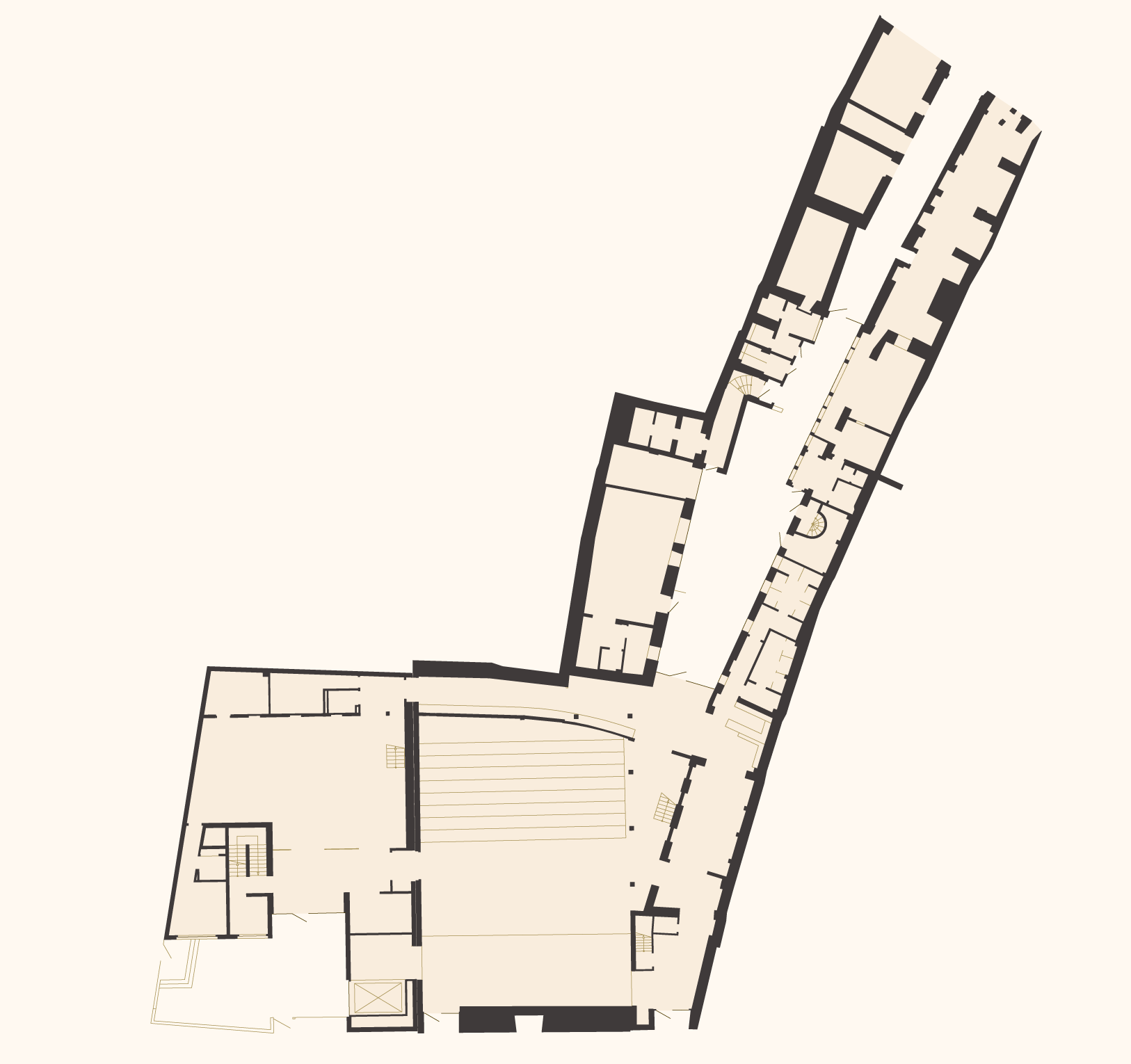
Floor Plan Ground Floor
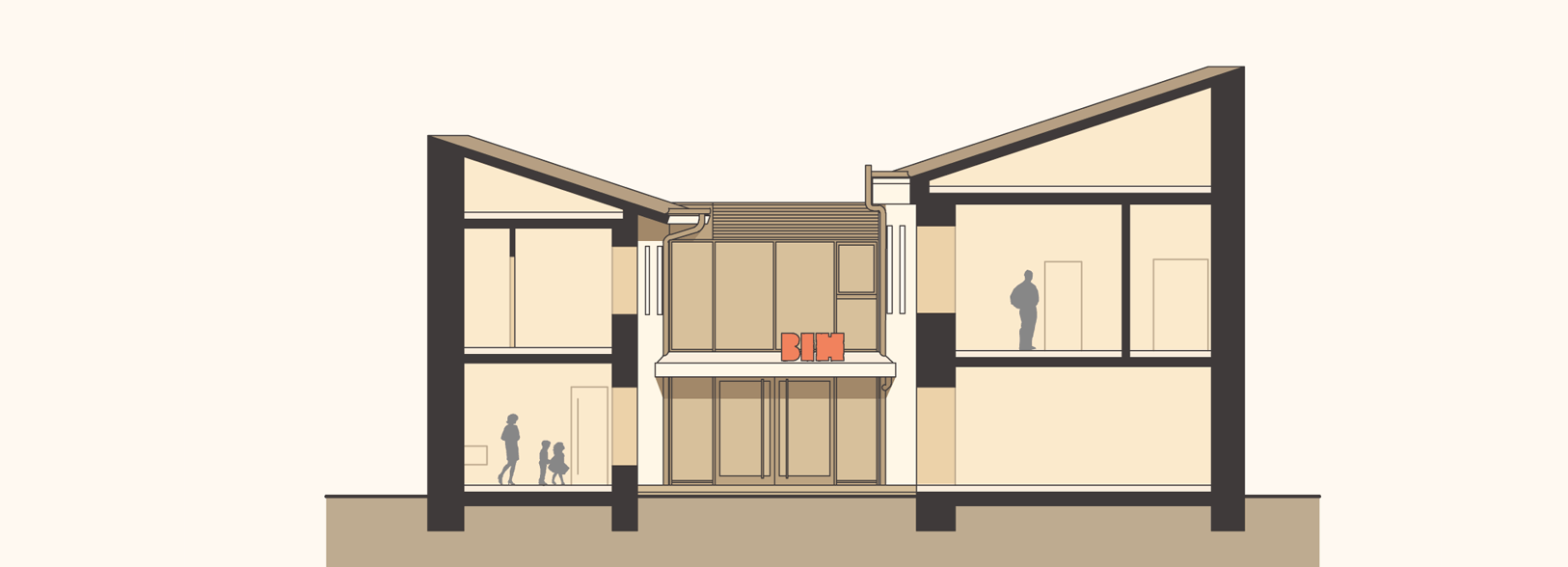
Sectional View
Location: Linzerstraße, St. Pölten (Lower Austria)
Year: 2017
Client: Bühne im Hof | Kulturszene Betriebs GmbH
Team: Lukas Göbl, Andrés Espana, Helin Yarar; Competition in cooperation with Architekt Max Eisenköck
The Fischerweg Residential Complex is located in the central municipal area of Gramatneusiedl. To the north, the lots are bordered by an existing multi-story apartment building, to the east by the Feilbach Stream, to the south by a wooded property, and to the west by the Fischerweg, from where the development can be accessed. The development proposal is for a three-story building with 23 apartments and a total use area of around 1,750 m2. The 2, 3, and 4-room apartments face the southeast and southwest, providing a view of either the river or the forest. The main entrance is from Fischerweg and leads into a central stairwell with an elevator and access balconies. Each unit has an outdoor area of either a terrace or a balcony. The south-facing apartments on the first upper floor enjoy large greened gardens placed on top of the parking deck below. The extensively greened property also enjoys a large playground.
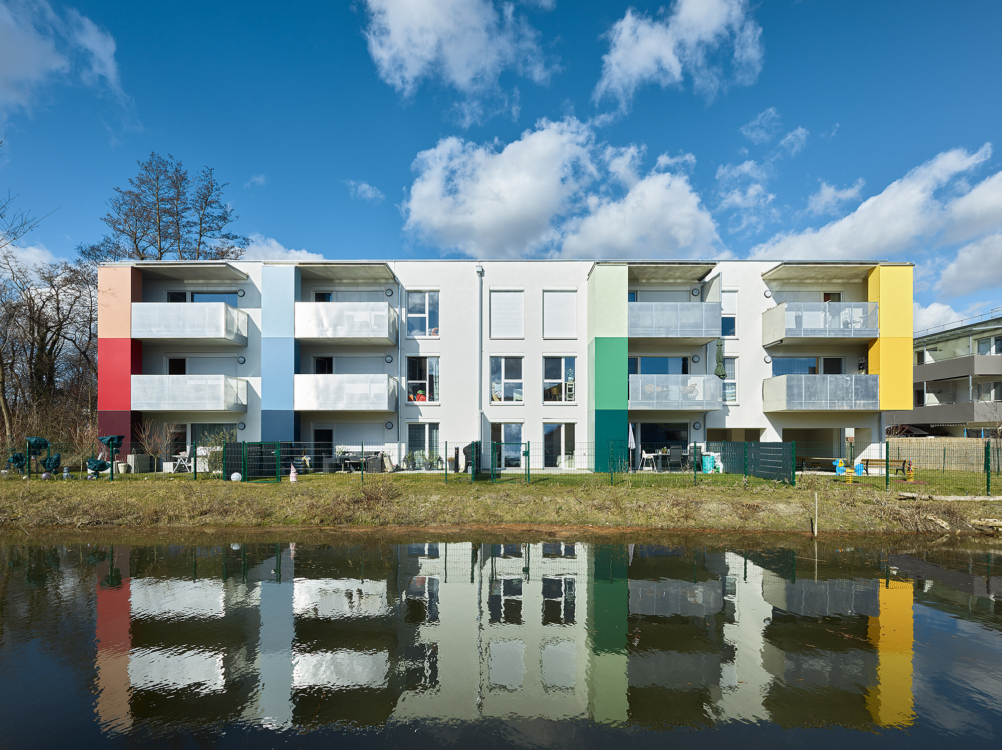
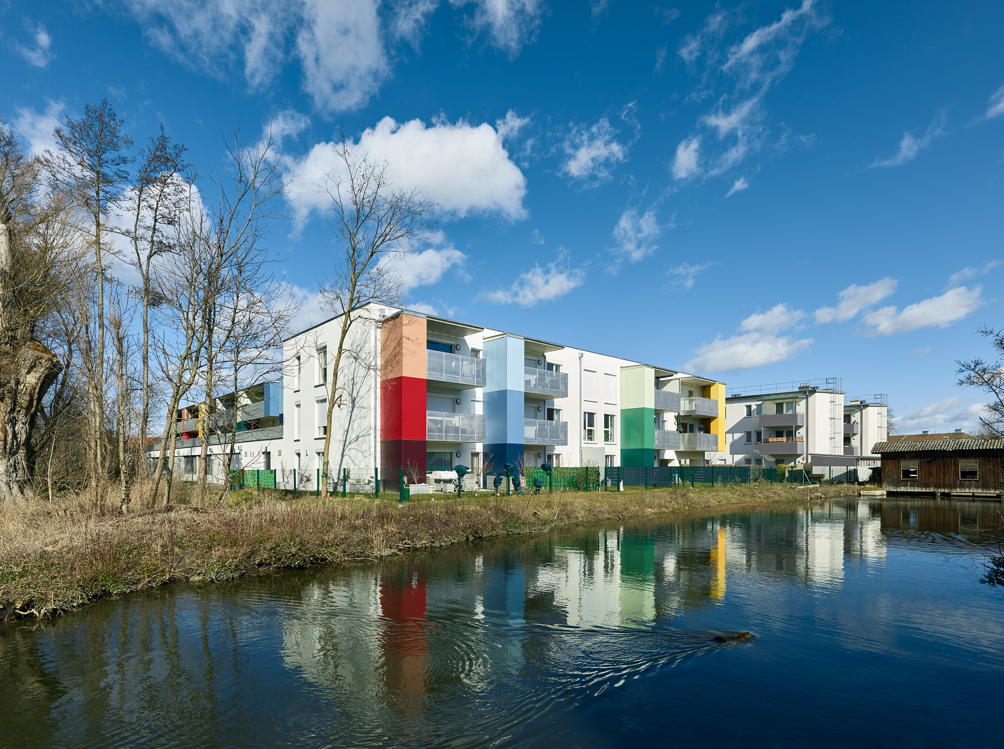
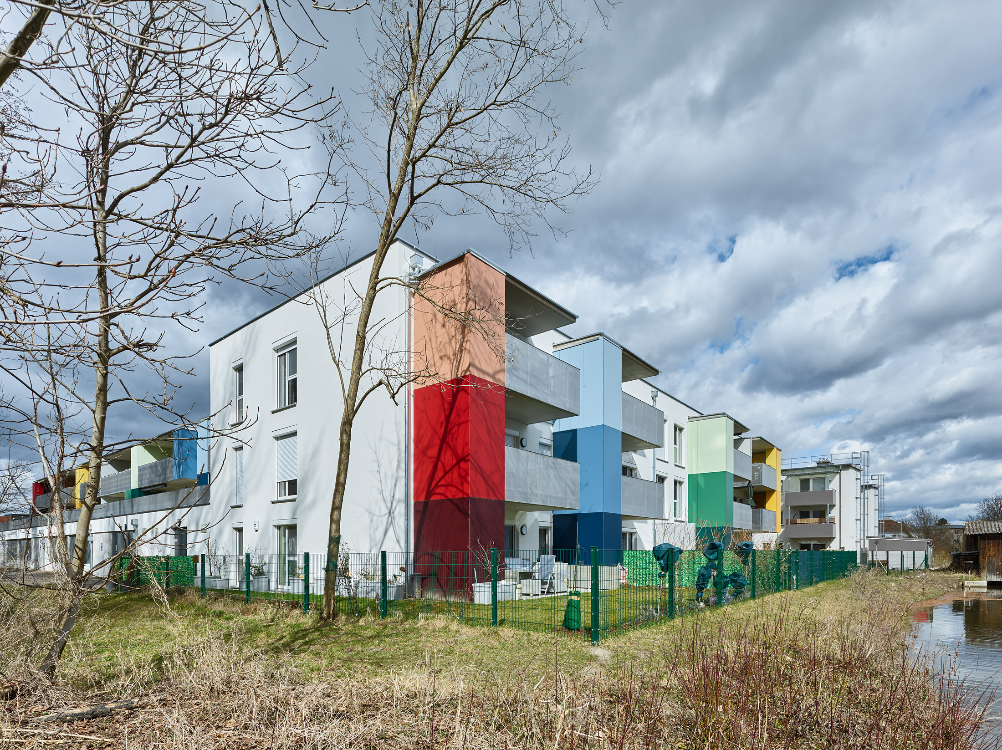
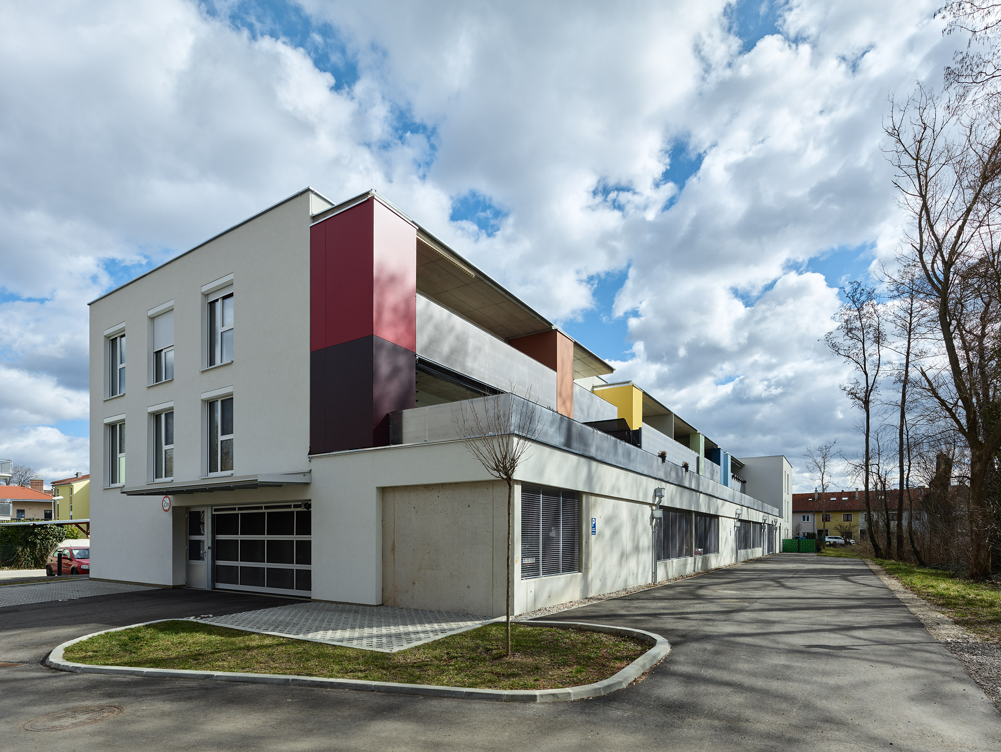
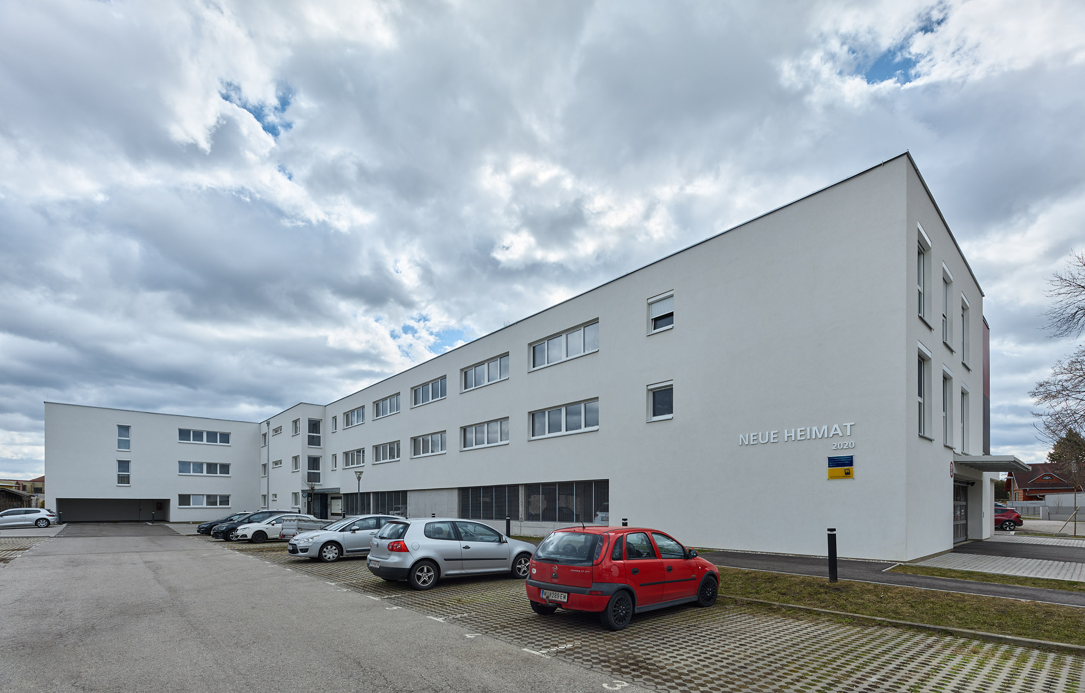
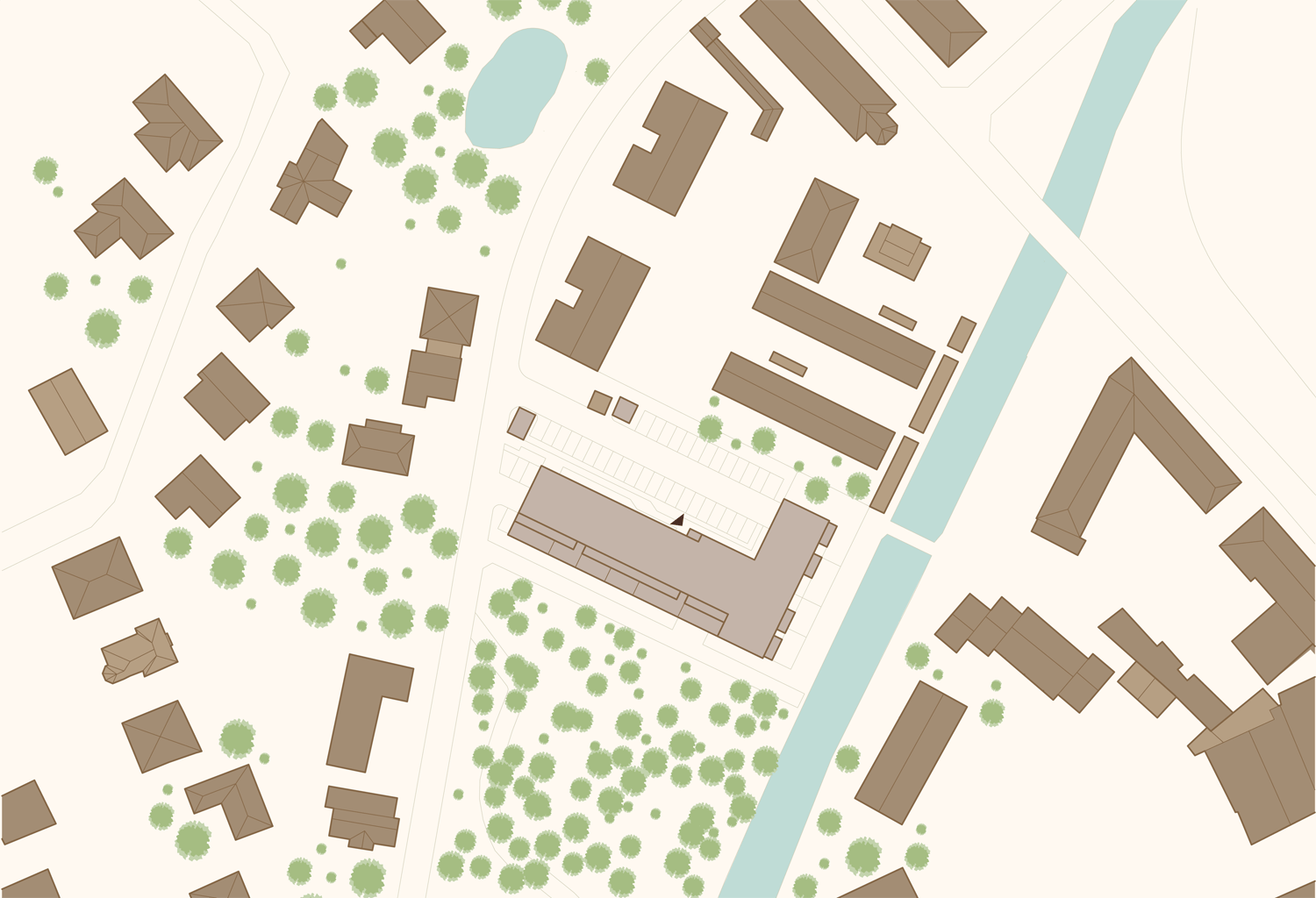
Site Plan
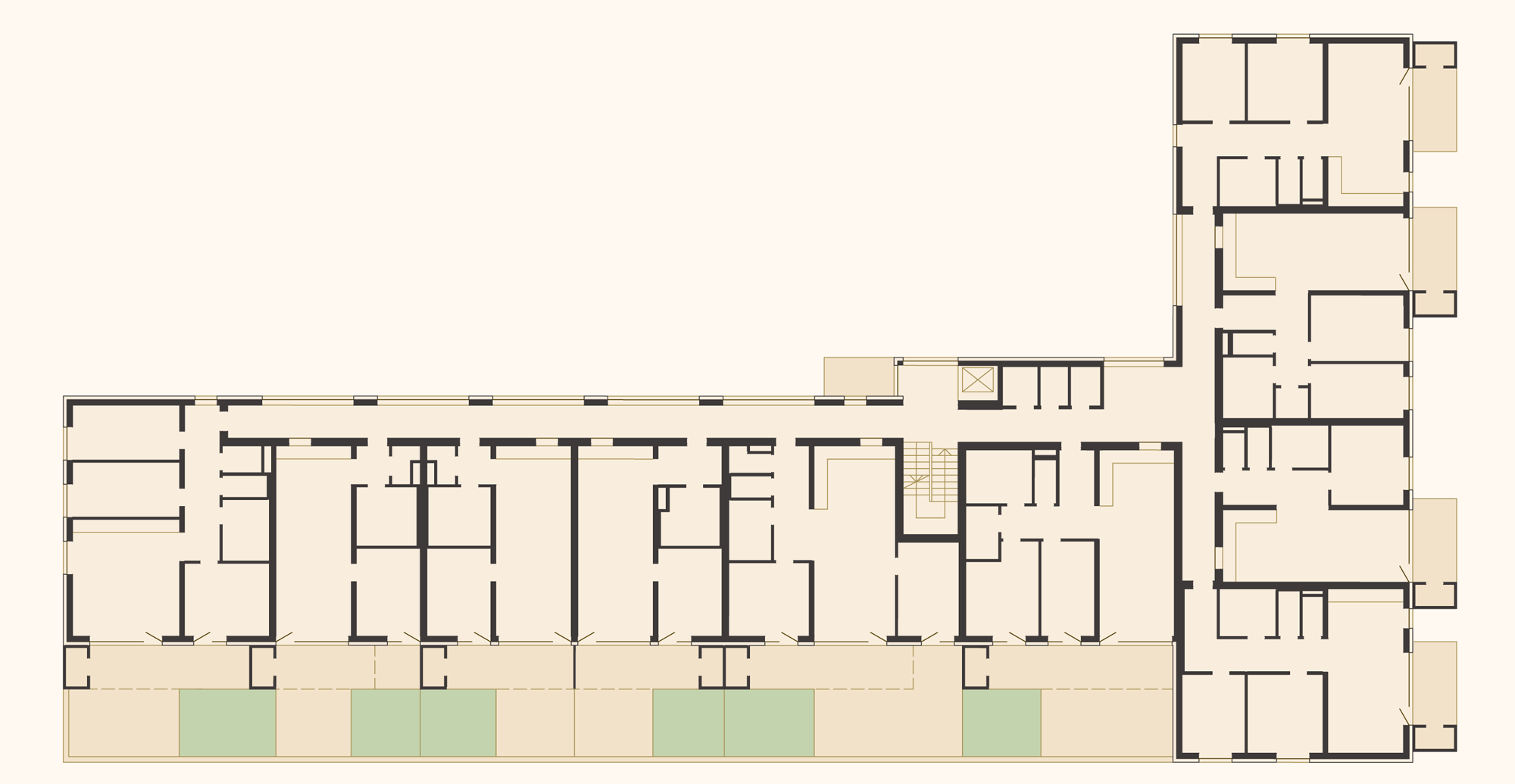
Floor Plan First Floor

Section

Elevation
Location: Gramatneusiedl (Lower Austria)
Year: Draft 2016, Start of Construction 2017
Client: Neue Heimat Gruppe
Use Area: 1750 m²
Team: Lukas Göbl, Fritz Göbl, Alexander Enz
Photos: Bruno Klomfar













 Site Plan
Site Plan Basement
Basement Ground Floor
Ground Floor




































 Floor Plan Ground Floor
Floor Plan Ground Floor






























 Site Plan
Site Plan




















