The Apartments an der Lage are situated in the midst of sloping vineyards, with breathtaking views of the rolling hills of southern Styria. Their linear shapes fit perfectly into the landscape and the modern façade creating an exciting contrast to the surrounding nature.
All 18 apartments, sized 35–85 m2, are fully furnished and each has a private outdoor space in the form of a loggia, a balcony, a terrace, or a private garden as well as proportional shares of the following furnished common areas:
heated infinity pool with sun deck, open terrace/sundeck, sunbathing lawn, spa area (sauna, steam bath, relaxation room), and fitness area.
The apartments are available to booking.
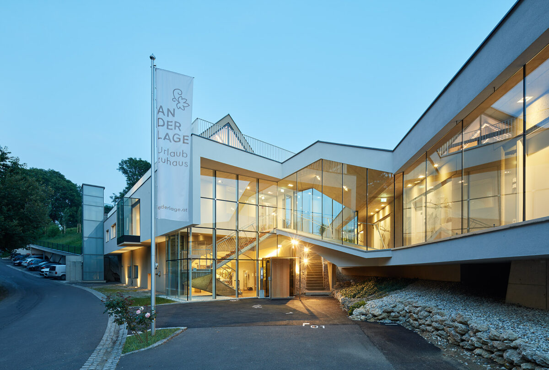
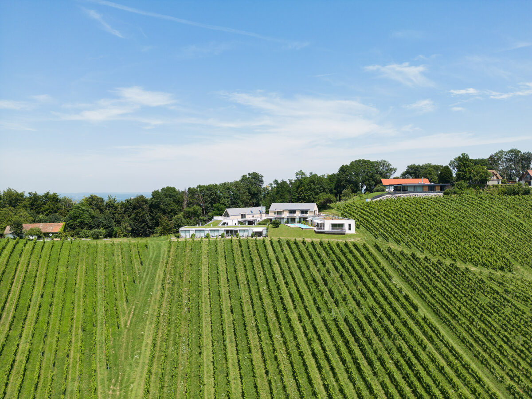
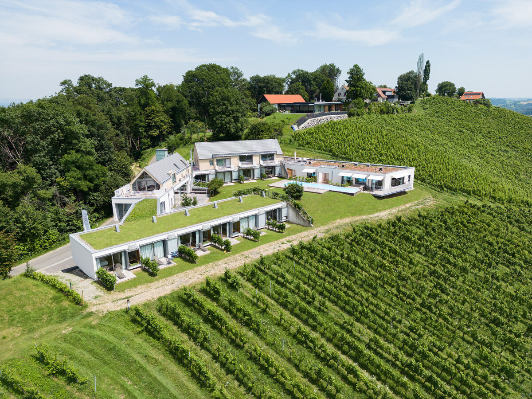
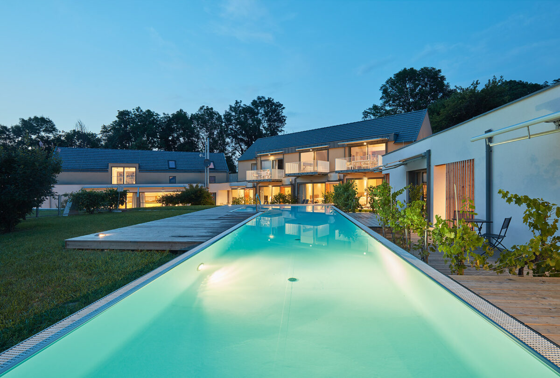
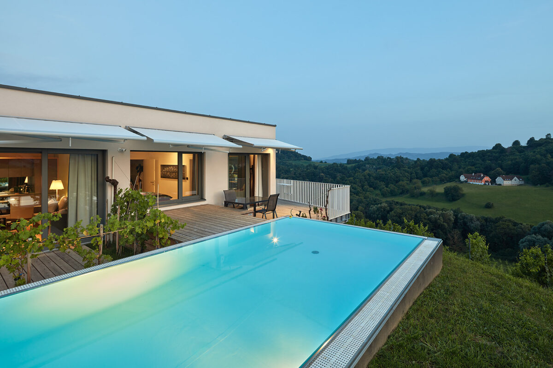
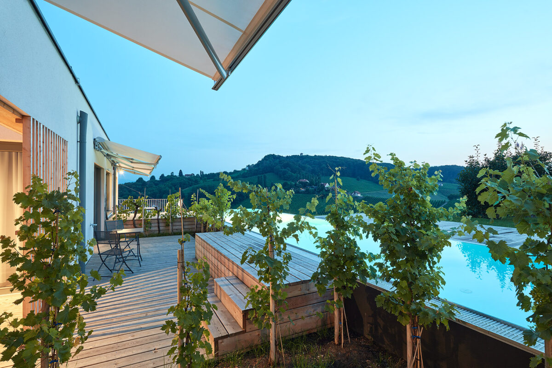
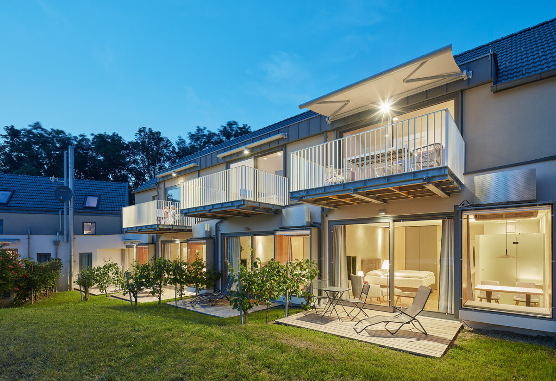
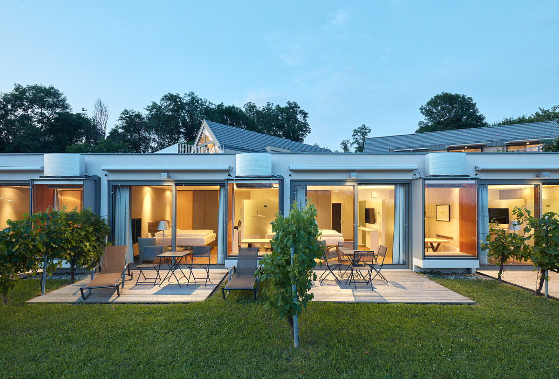
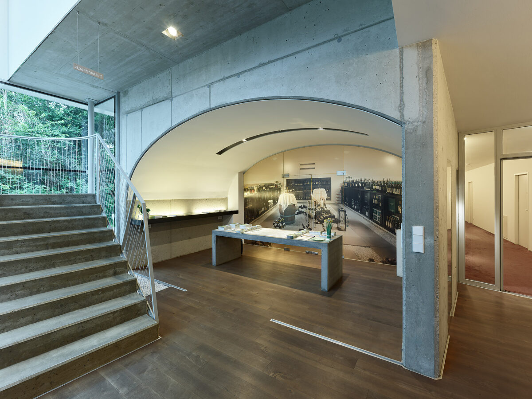
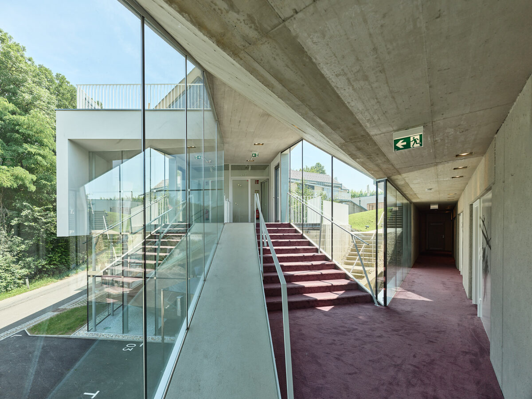
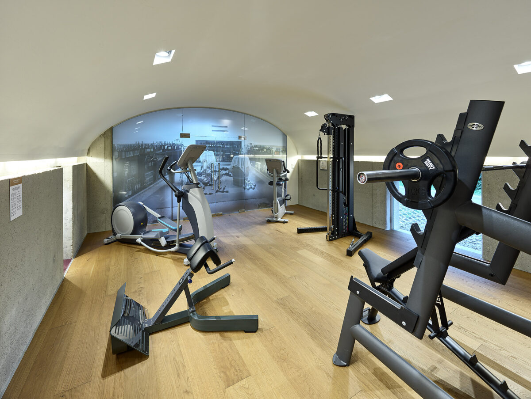
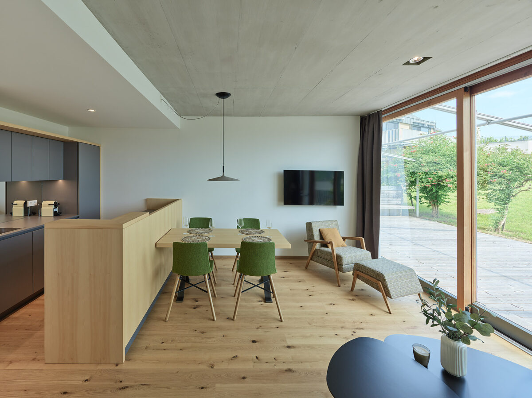
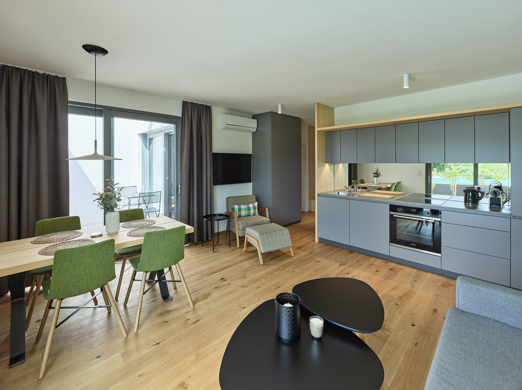
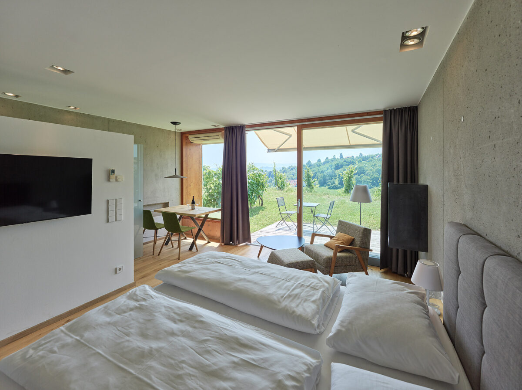
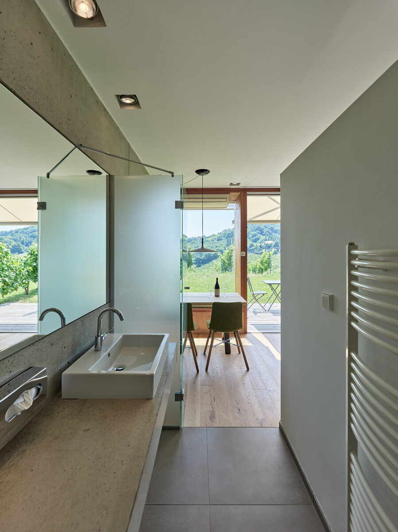
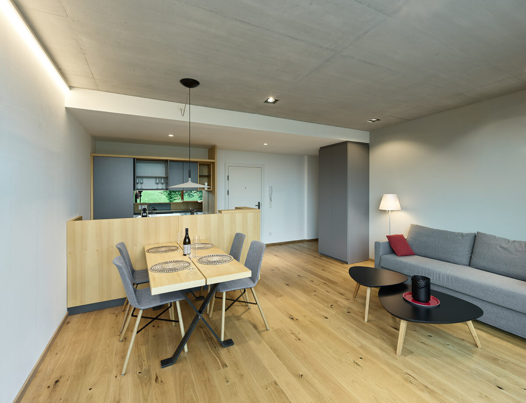
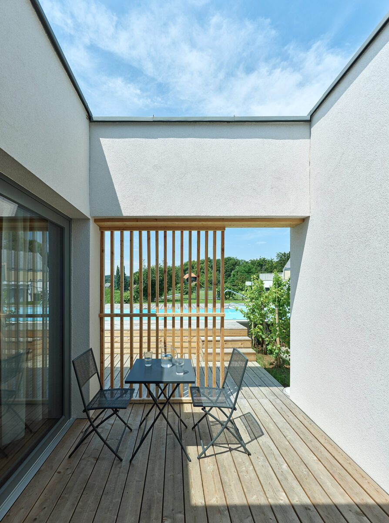
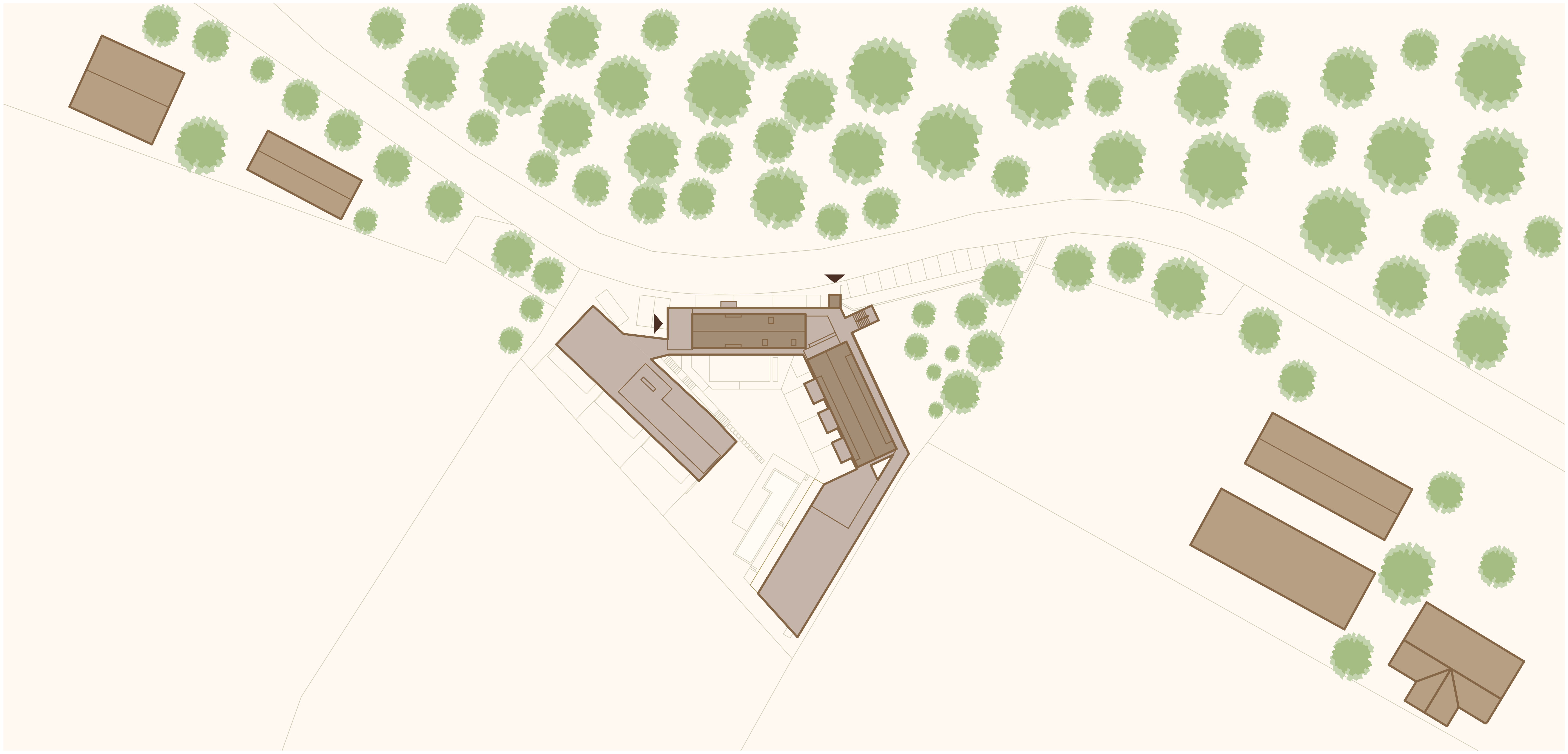
Site plan
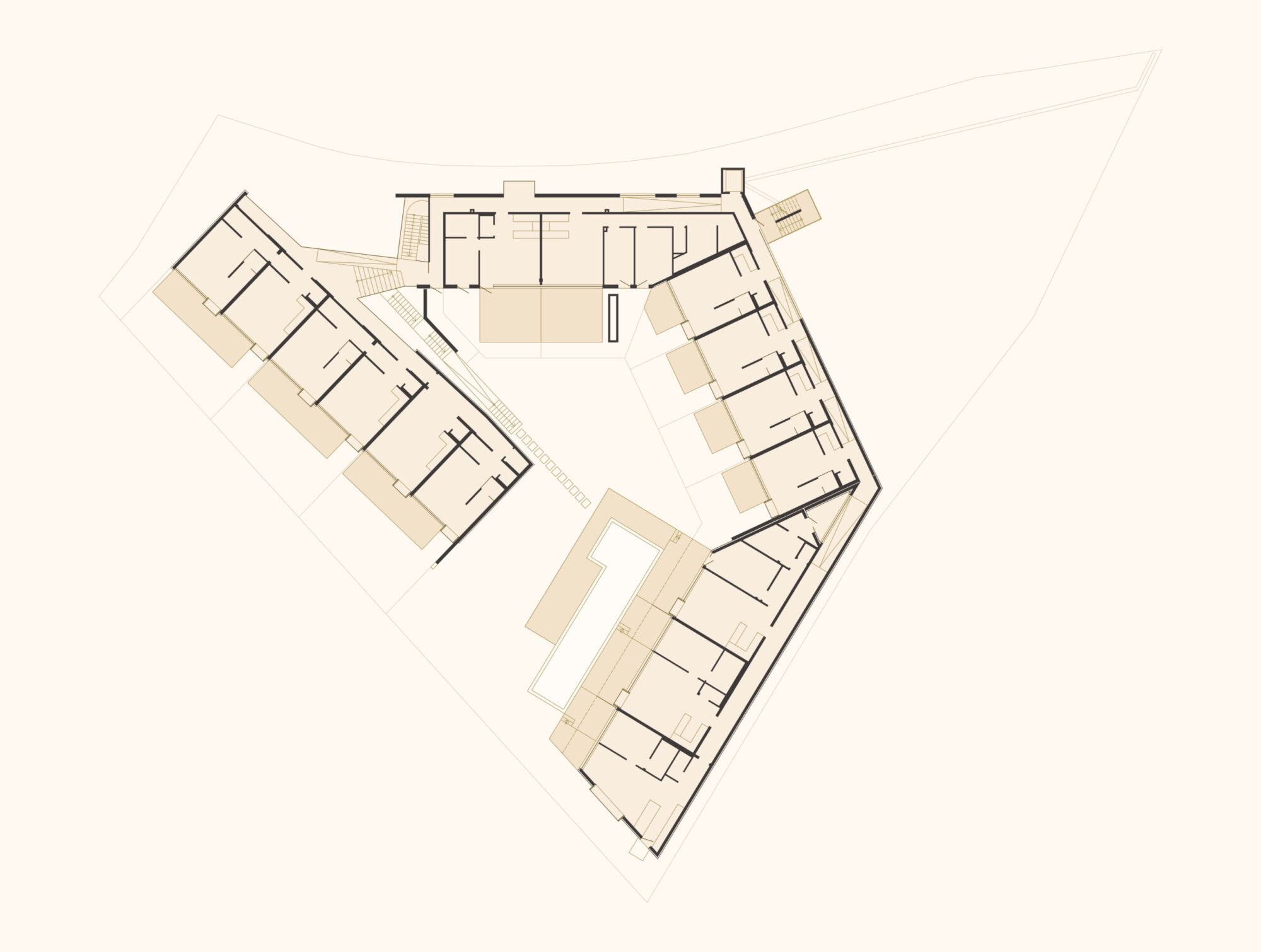
Ground floor
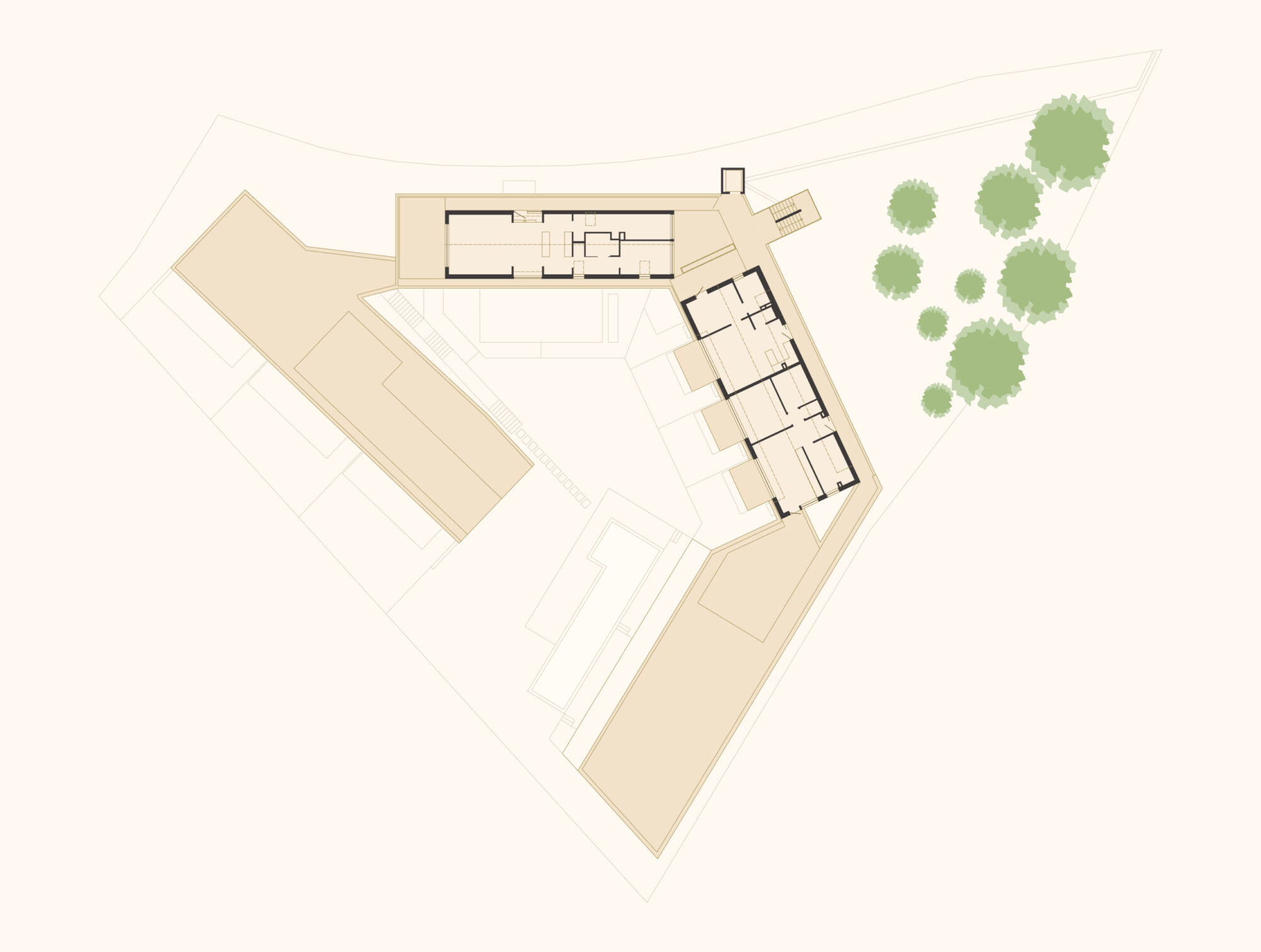
Upper floor
Site: Spielfeld-Straß, Hochgrassnitzberg, Steiermark
Year: 2007-08, 2021-23
Former use: Hotel, Current use: Apartments
Use area: 1.150 m²
Client: DGS & Stieglitz GesbR
Planning: 2005-07 g2plus Architektur, 2020-21 goebl architecture
Projectdevelopement, -management and -guidance: Lukas Göbl
Interior design: MNA ZT
Project team: Lukas Göbl, Miljan Stojkovic, Alexander Enz
Photos: Bruno Klomfar
The Fischerweg Residential Complex is located in the central municipal area of Gramatneusiedl. To the north, the lots are bordered by an existing multi-story apartment building, to the east by the Feilbach Stream, to the south by a wooded property, and to the west by the Fischerweg, from where the development can be accessed. The development proposal is for a three-story building with 23 apartments and a total use area of around 1,750 m2. The 2, 3, and 4-room apartments face the southeast and southwest, providing a view of either the river or the forest. The main entrance is from Fischerweg and leads into a central stairwell with an elevator and access balconies. Each unit has an outdoor area of either a terrace or a balcony. The south-facing apartments on the first upper floor enjoy large greened gardens placed on top of the parking deck below. The extensively greened property also enjoys a large playground.
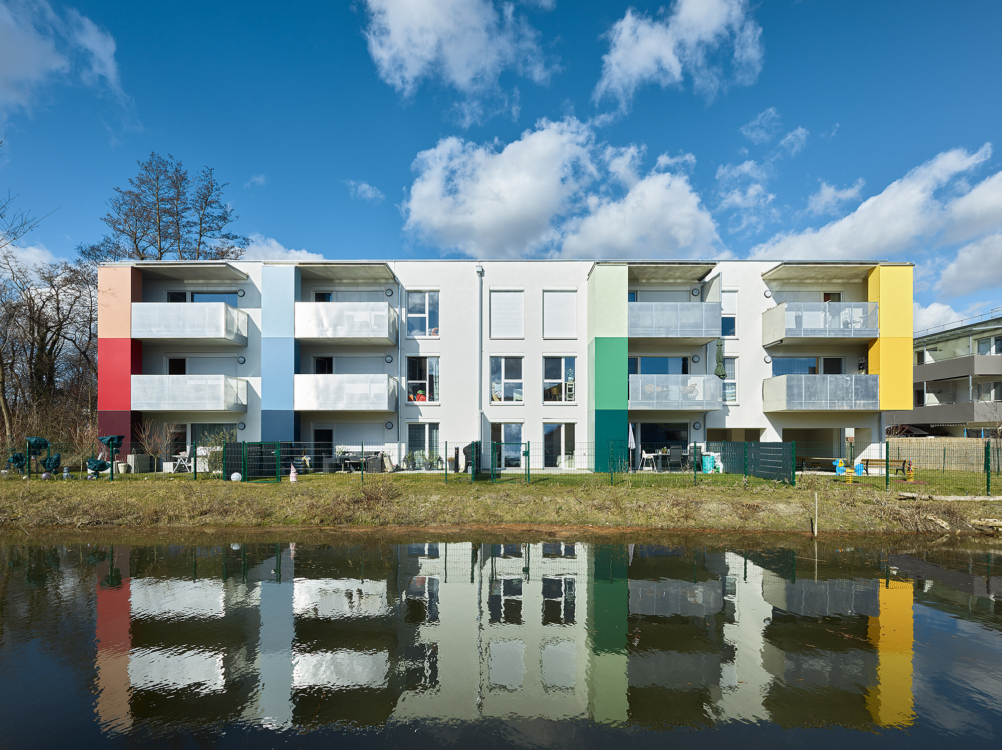
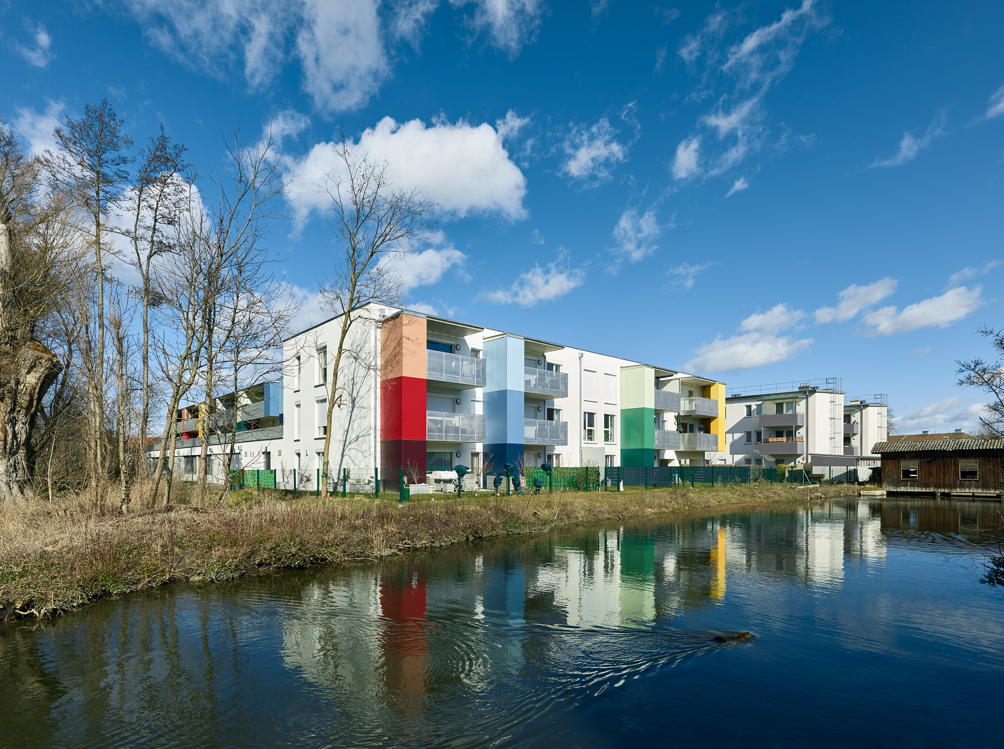
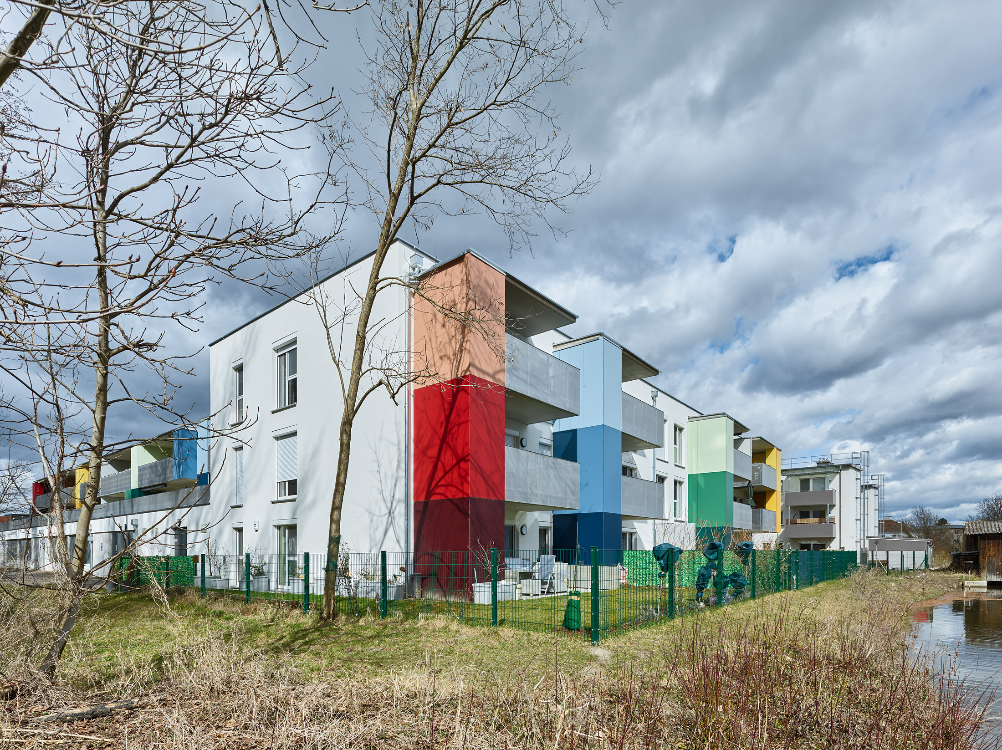
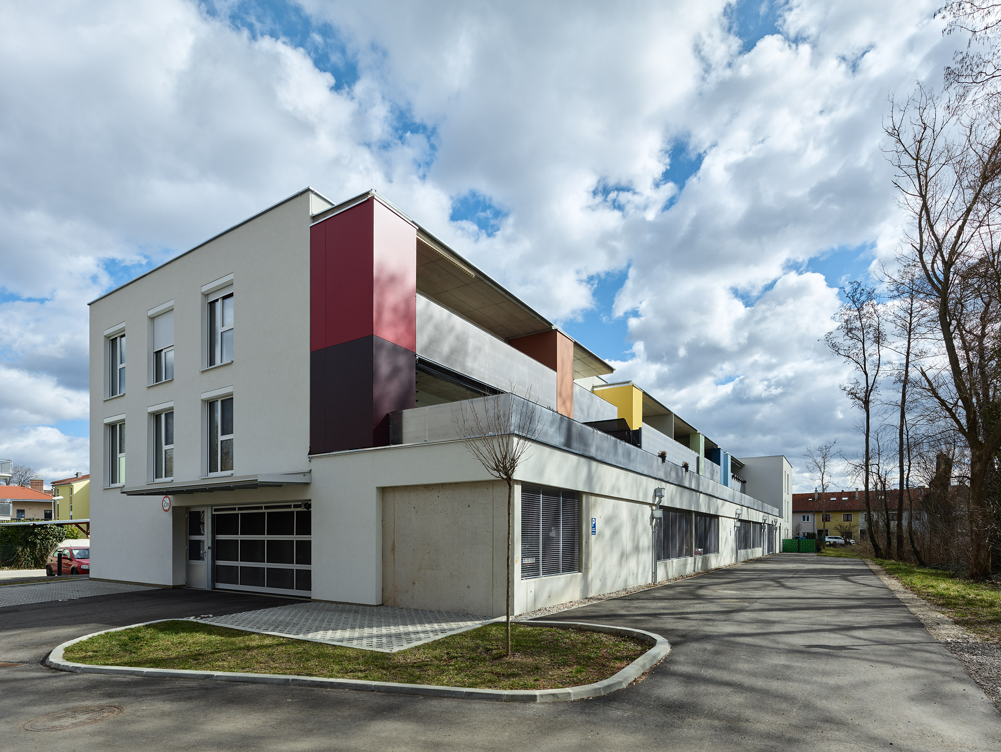
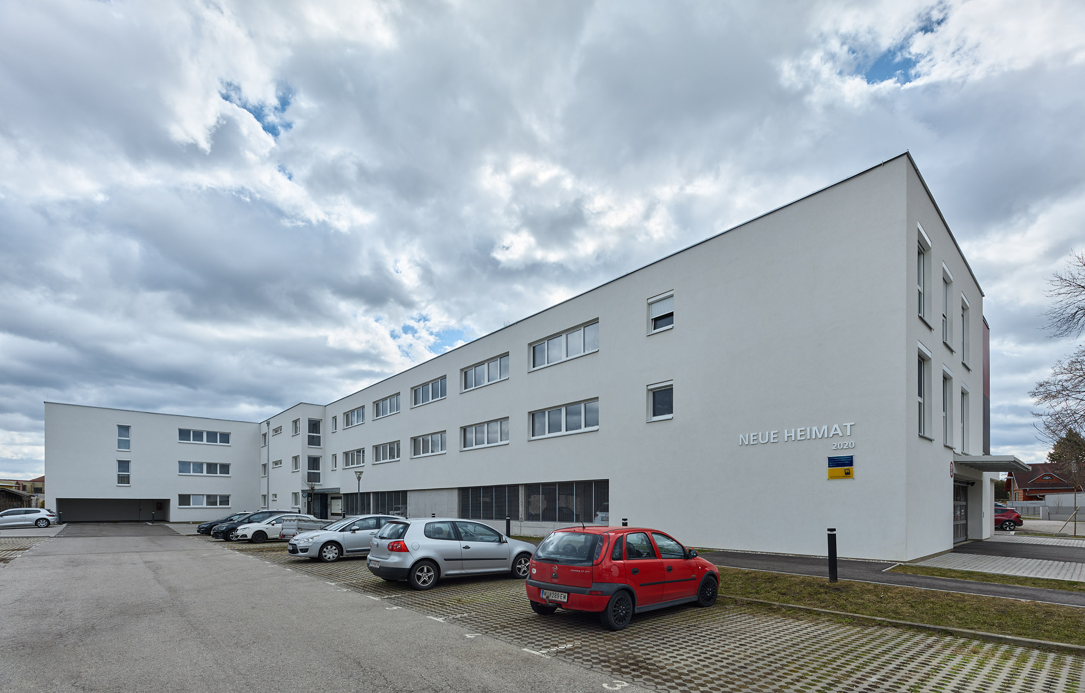
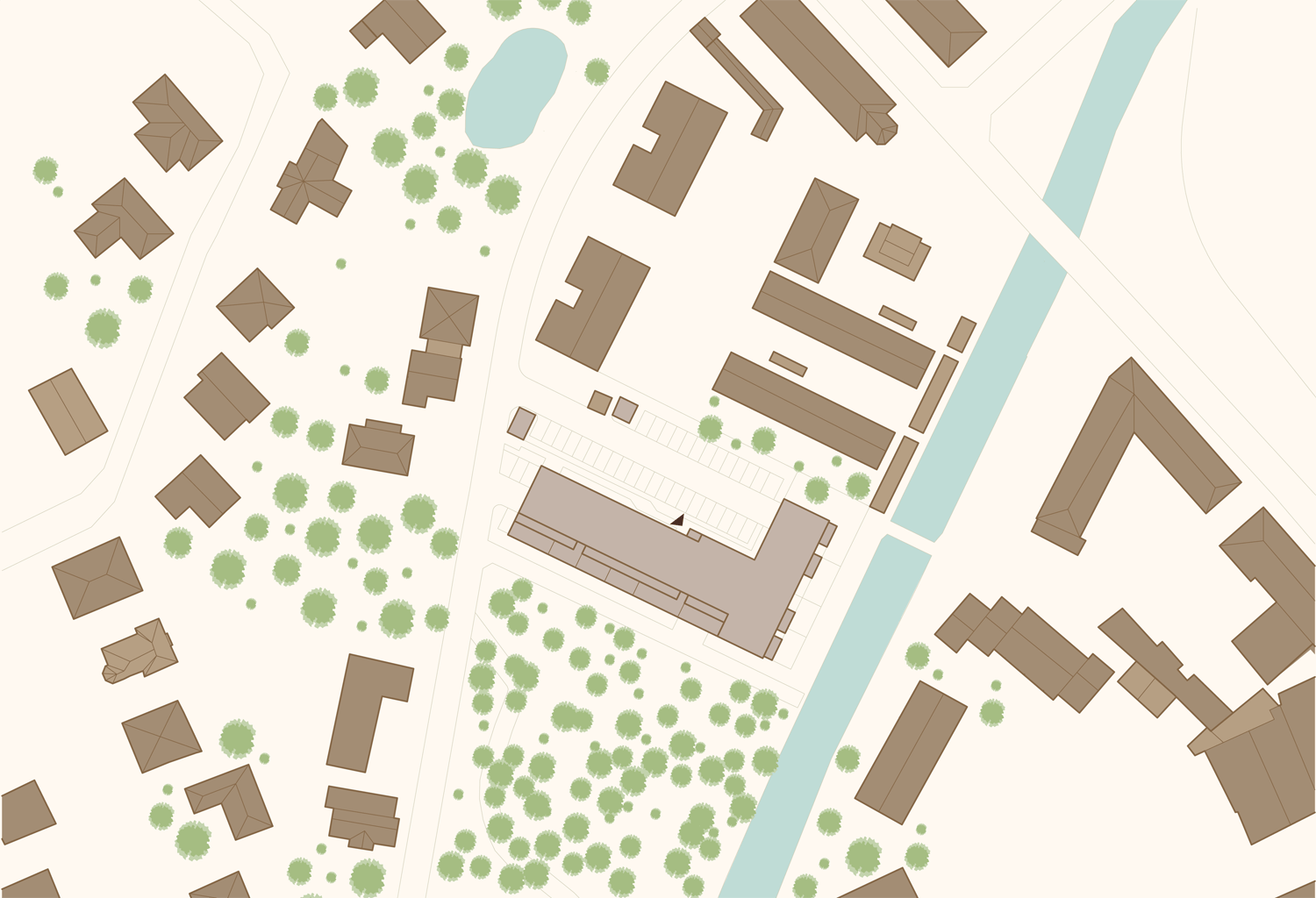
Site Plan
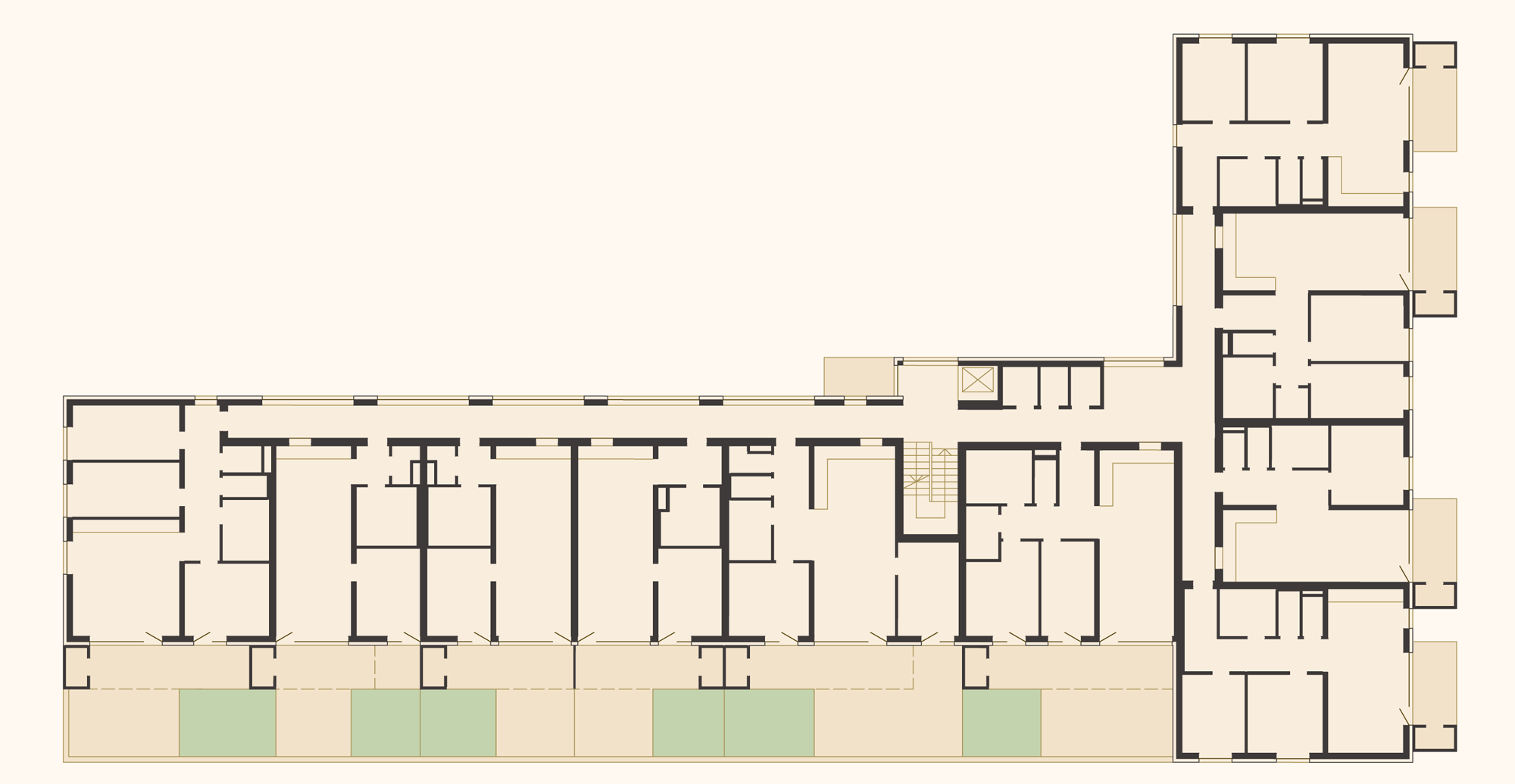
Floor Plan First Floor

Section

Elevation
Location: Gramatneusiedl (Lower Austria)
Year: Draft 2016, Start of Construction 2017
Client: Neue Heimat Gruppe
Use Area: 1750 m²
Team: Lukas Göbl, Fritz Göbl, Alexander Enz
Photos: Bruno Klomfar




























