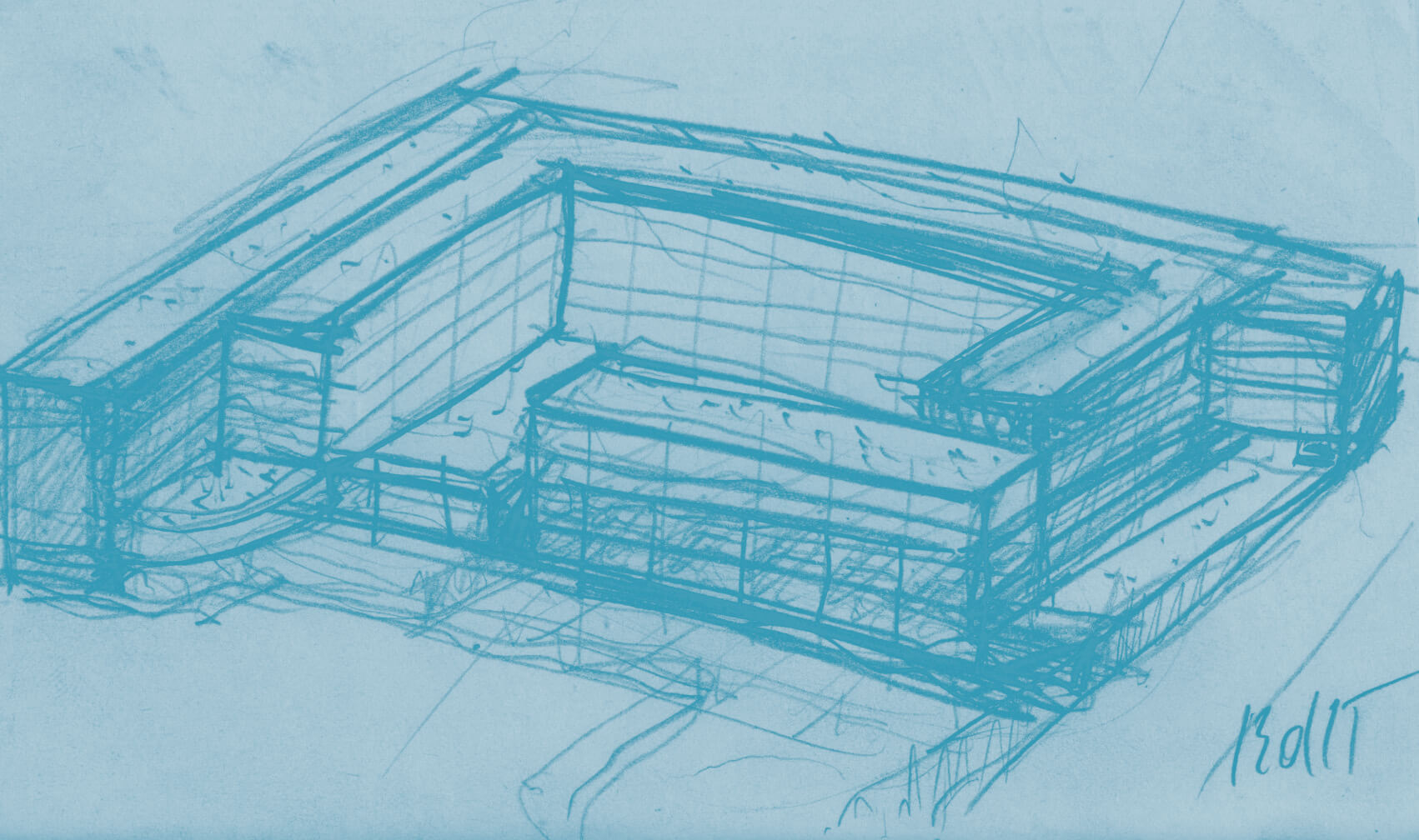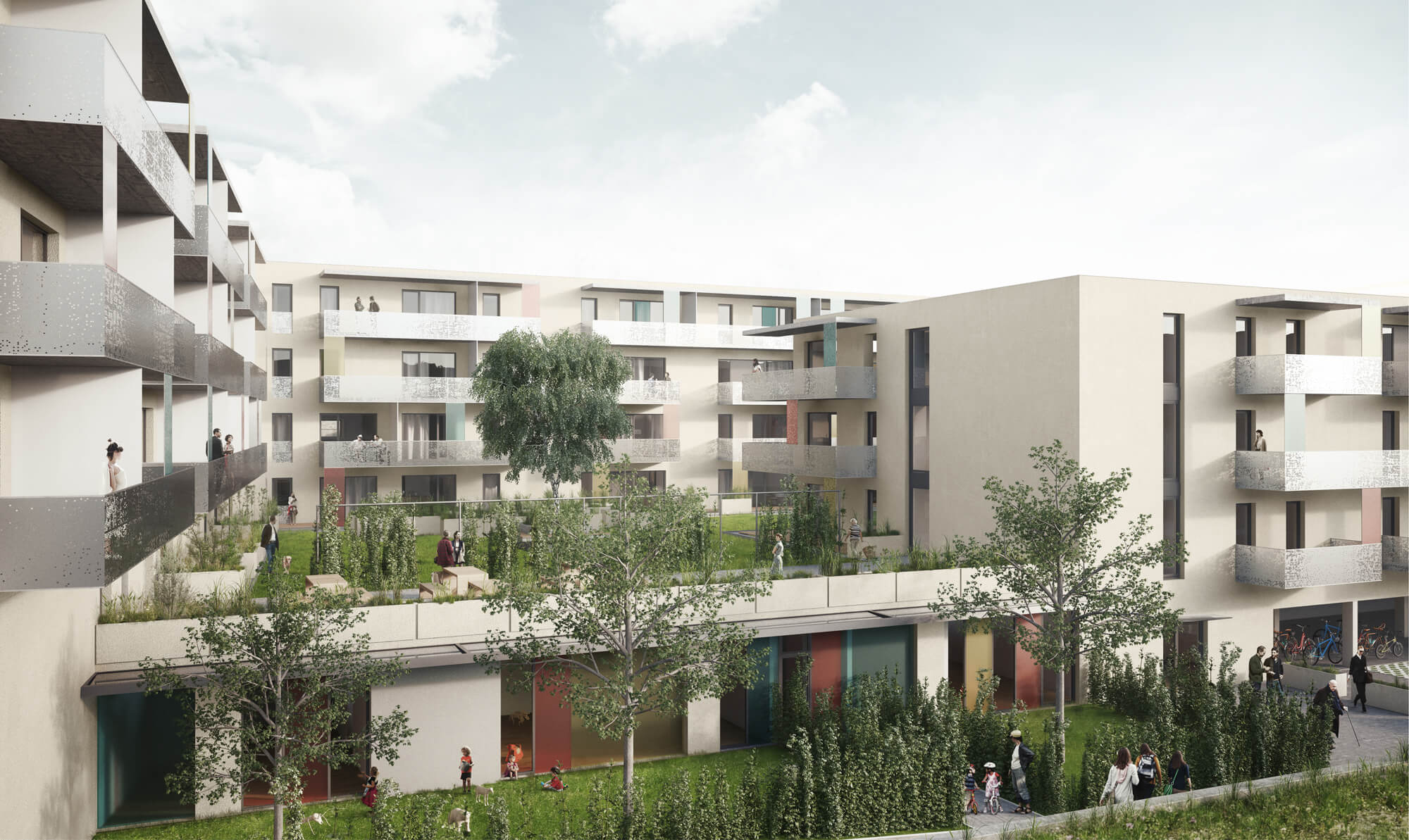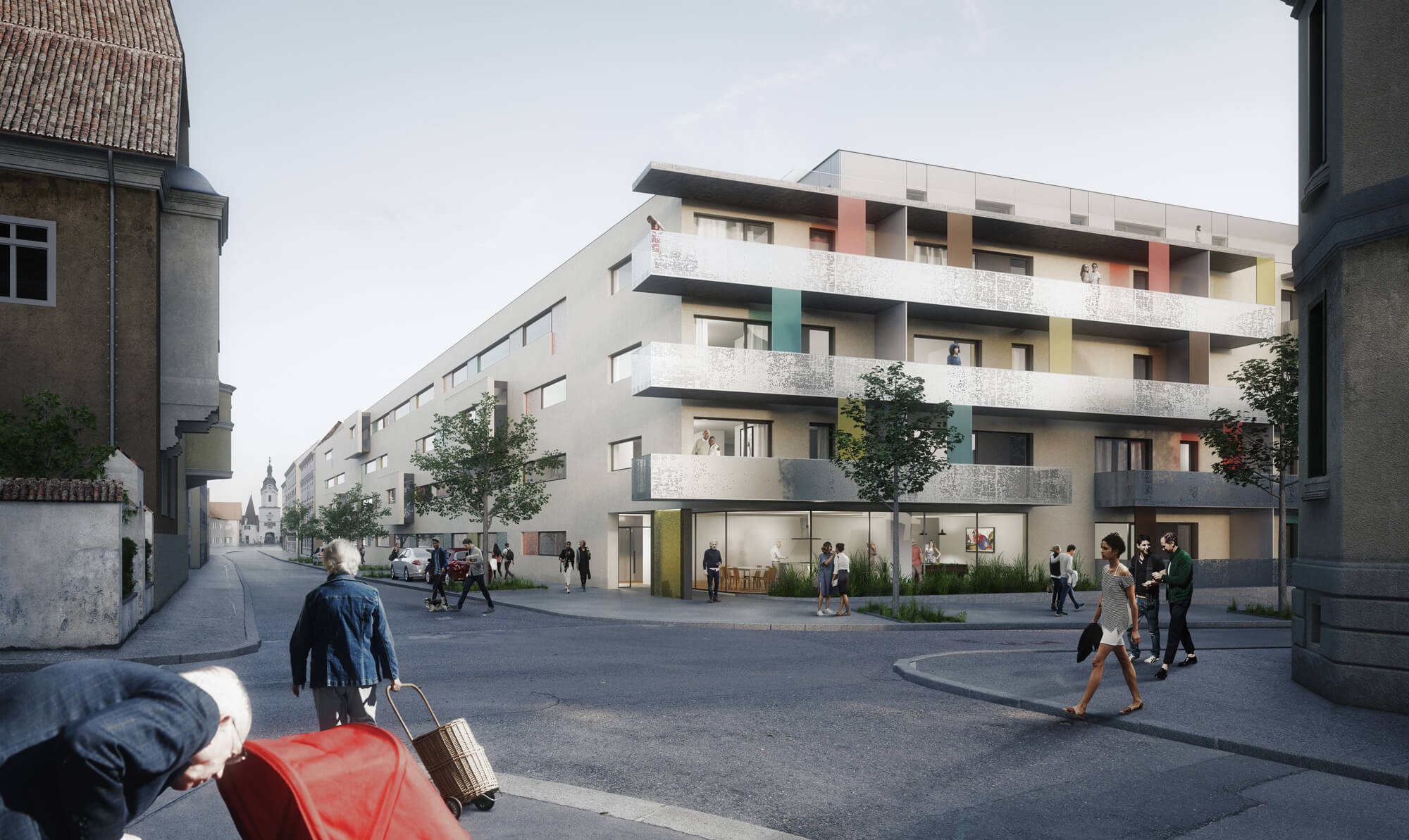
kasernstraße residential complex
The new buildings of this residential development will fill the existing gaps in the cityscape. A courtyard complex is proposed along Kasernstraße. The sloping site will be balanced out by the introduction of two levels. A courtyard complex housing various living and outdoors situations is proposed for the upper level. The south-facing structure partially closes the courtyard and is a full story lower. The southern tract thus sits on the lower level, housing a children’s daycare and with its own entrance and playground. The building can be accessed from all sides. On the west, the outdoor area can be directly accessed, and from there the childcare facility and the south wing of apartments. The outdoor area is characterized by a great variety of green, with space for urban gardening. Four main stairwells with elevators provide vertical circulation. The apartments of the north, east, and south wings are accessed via exterior corridor balconies, those of the west wing along a generously proportioned central hallway. The complex holds a total of 93 units, 40 of them assisted living and 53 in private ownership. Most apartments face south, and many to the east and west. The childcare facility, which can only be entered with a chip card, is located on the ground floor. The underground garage has a total of 109 parking spaces. A large shared terrace and a central courtyard gives residents a broad range of areas for many possible uses, such as parties and celebrations, playing board games, sunbathing, holding workshops, or small concerts or theater evenings.

Location: Kasernstraße, Krems (Lower Austria)
Use Area: 12100 m²
Team: Fritz Göbl, Lukas Göbl, Oliver Ulrich, Andrés España, Alexander Enz and Jan Kovatsch
