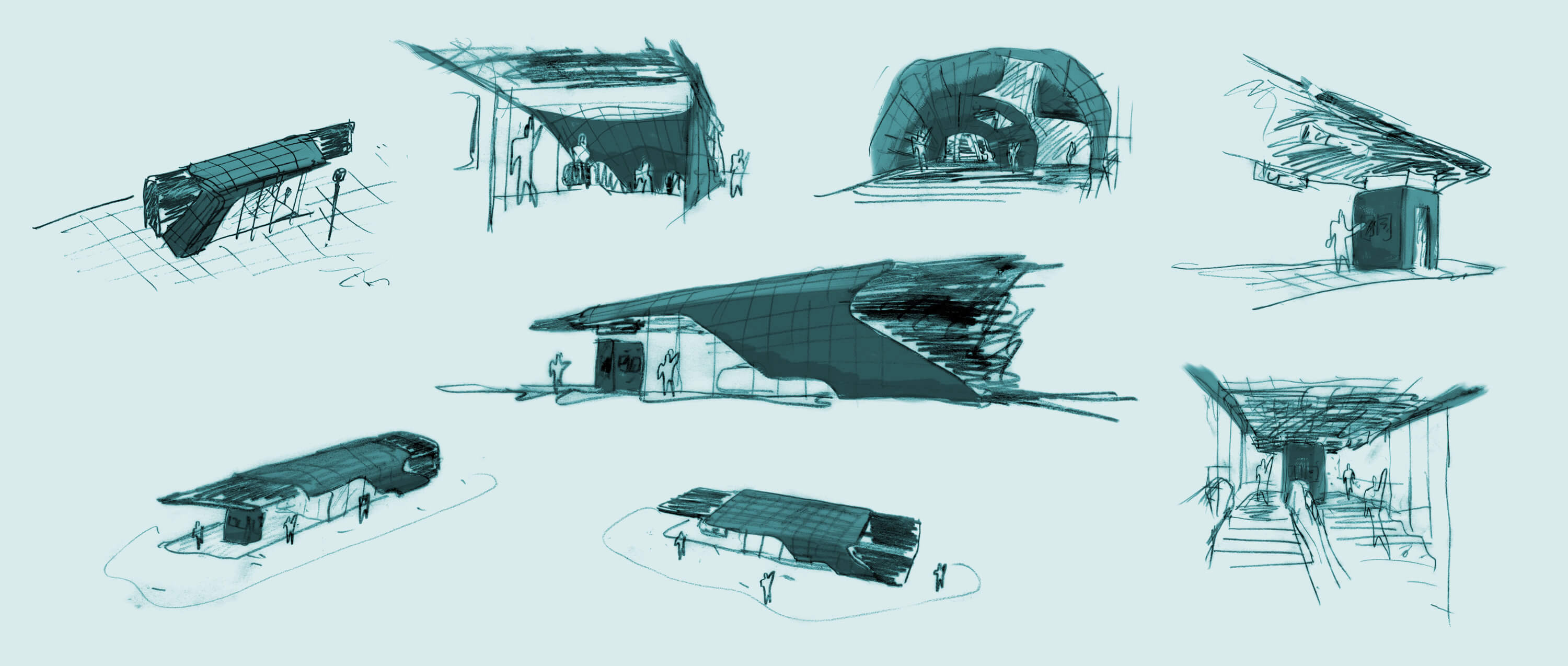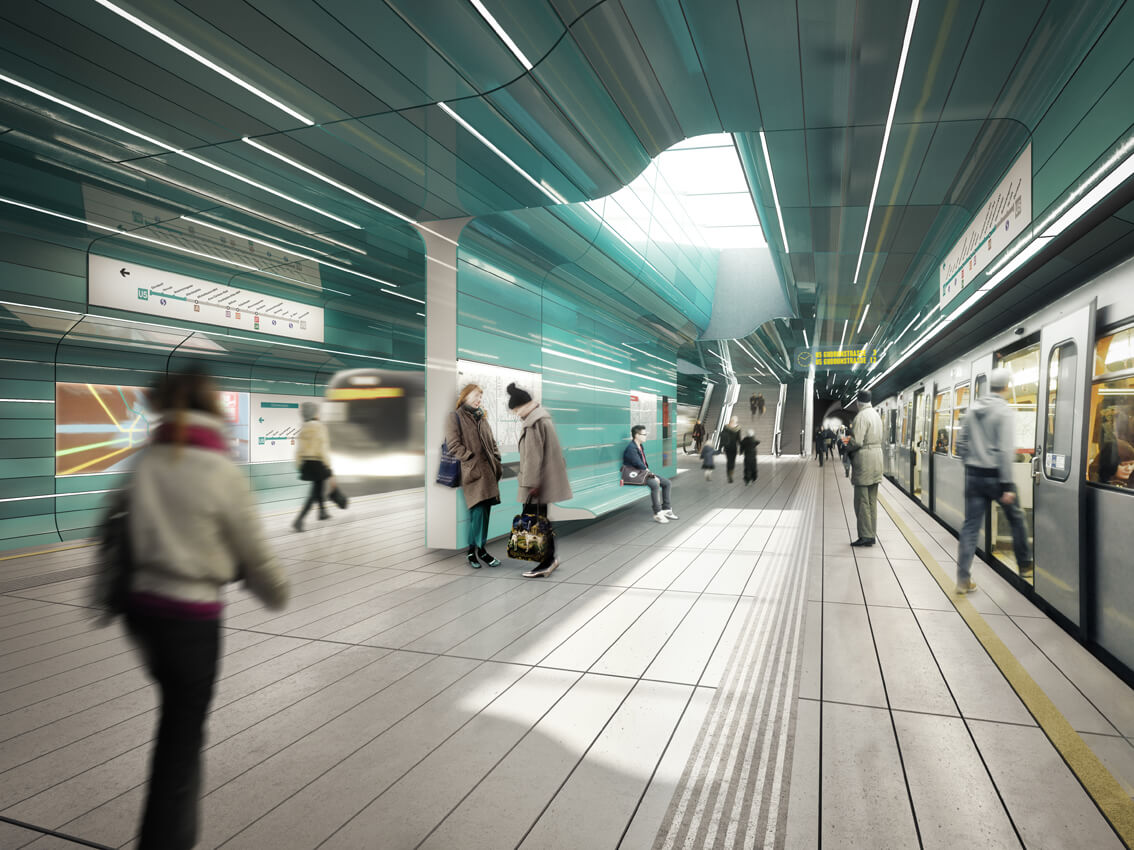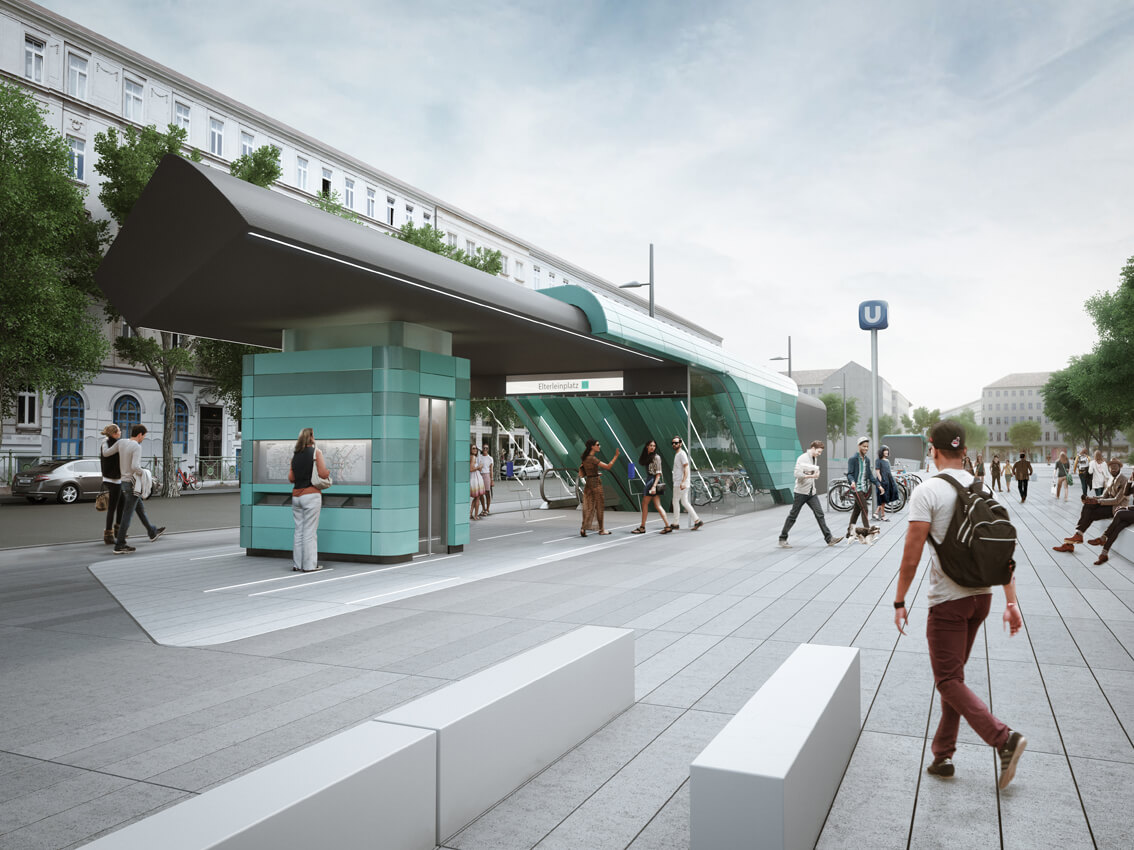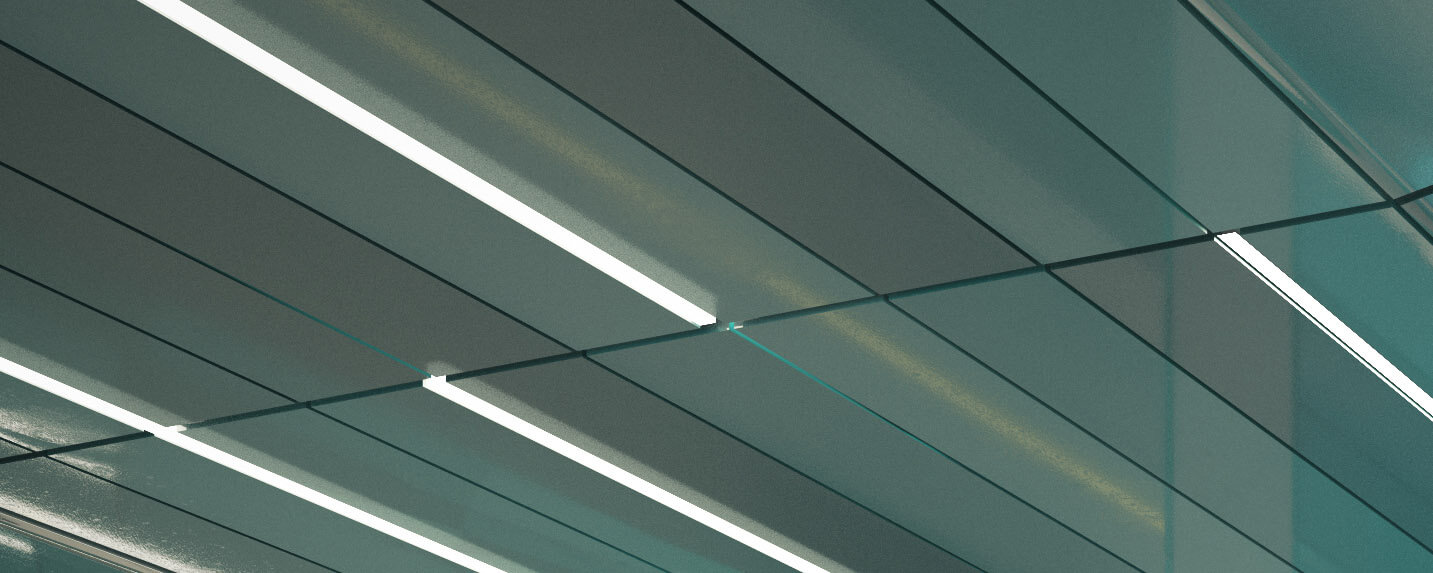
vienna U5
The new U5 subway line creates bridges connecting the past and future of Vienna urbanity and mobility. The original design – developed by a subway work group in 1970 – is taken up, reinterpreted, and carried forward. Frontal view and cross-section of the new buildings are almost identical to those of the existing stations, and the new U5 platforms also cite various historical details. Information carriers, furniture, installations, lighting, and technical facilities are integral components with a uniform, friendly, and identity-creating design. Horizontal enamel panels clad the walls, shape furniture, and incorporate functional elements. Furniture emerges likes stalactites from the wall and ceiling cladding. Lighting strips parallel to the length provide the primary station lighting, complemented by accents of natural light. The color turquoise fills the design program, establishing the “corporate identity” of the U5 line. The turquoise-blue of the main color is supplemented by two related shades and arranged in a random pattern. The reception building is clad using the same principle, presenting the identifying color-coding to the urban surroundings. The reception buildings are a design consequence of the underground structure, bringing its appearance up from below. Skylights connect the subway with the city, becoming urban furniture in the process.
Location: Vienna
Team: Lukas Göbl, Oliver Ulrich, Andrés España


