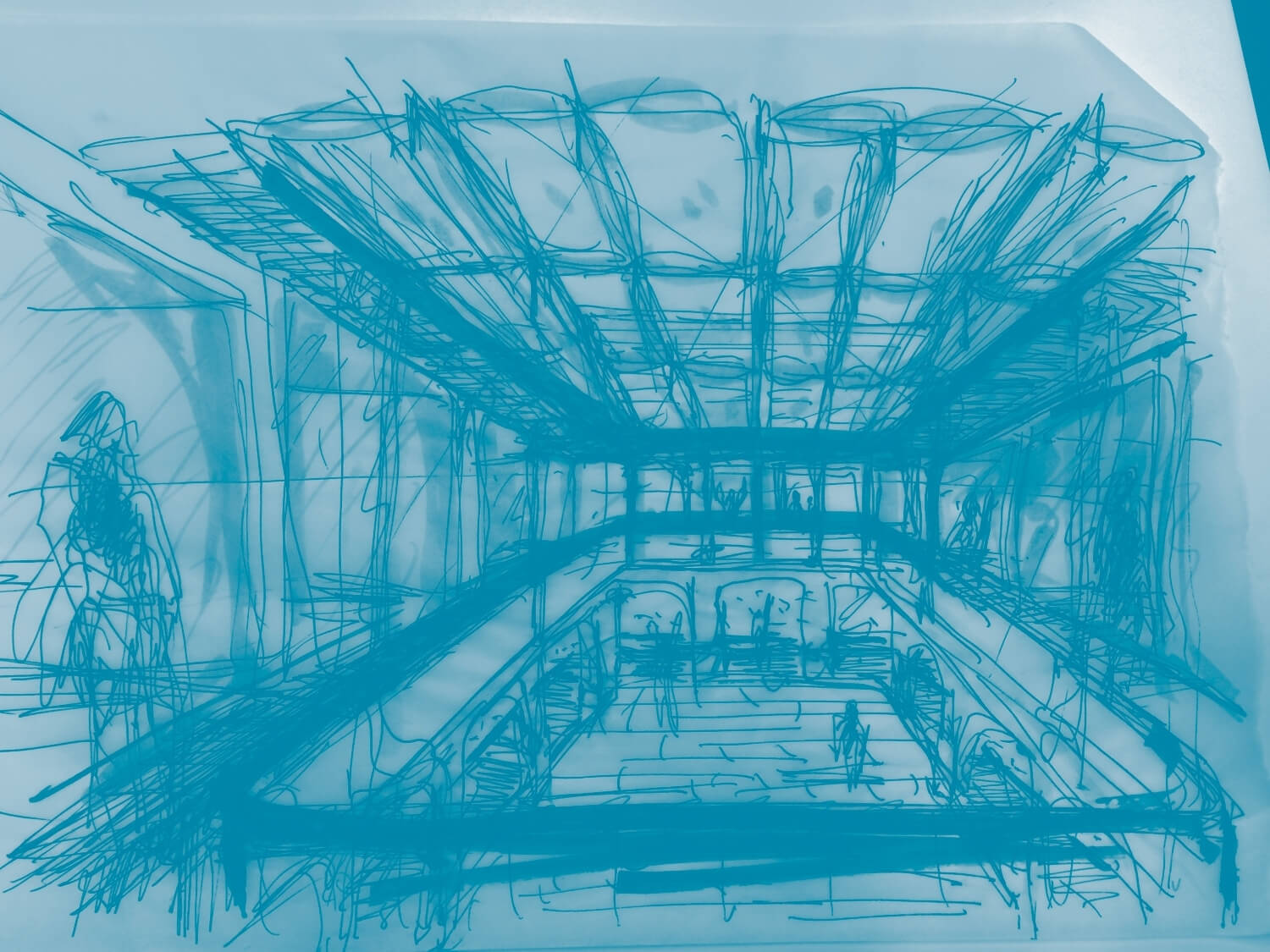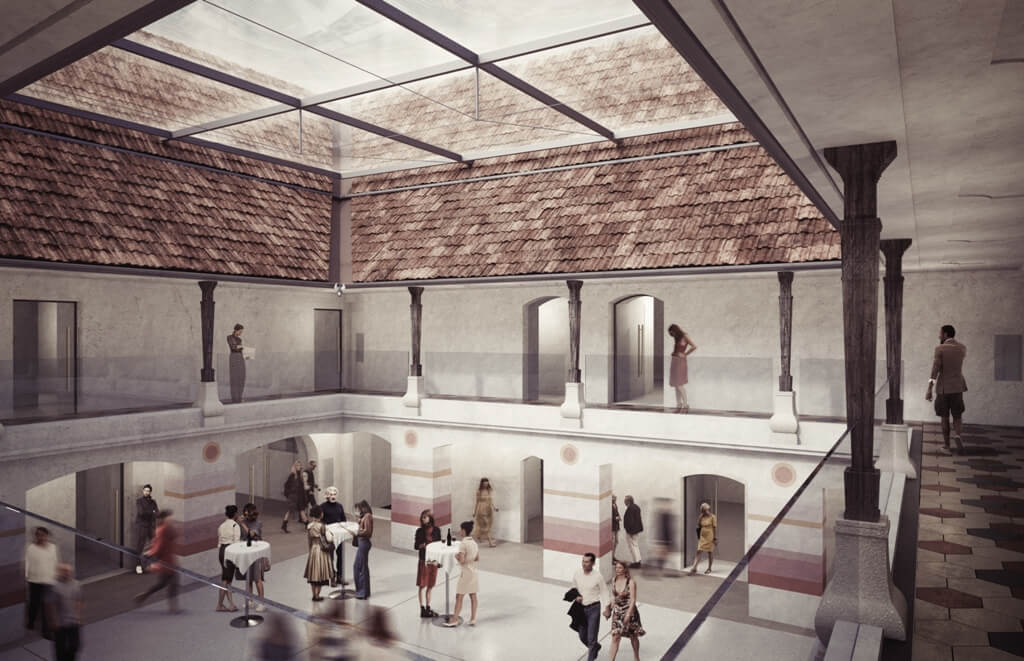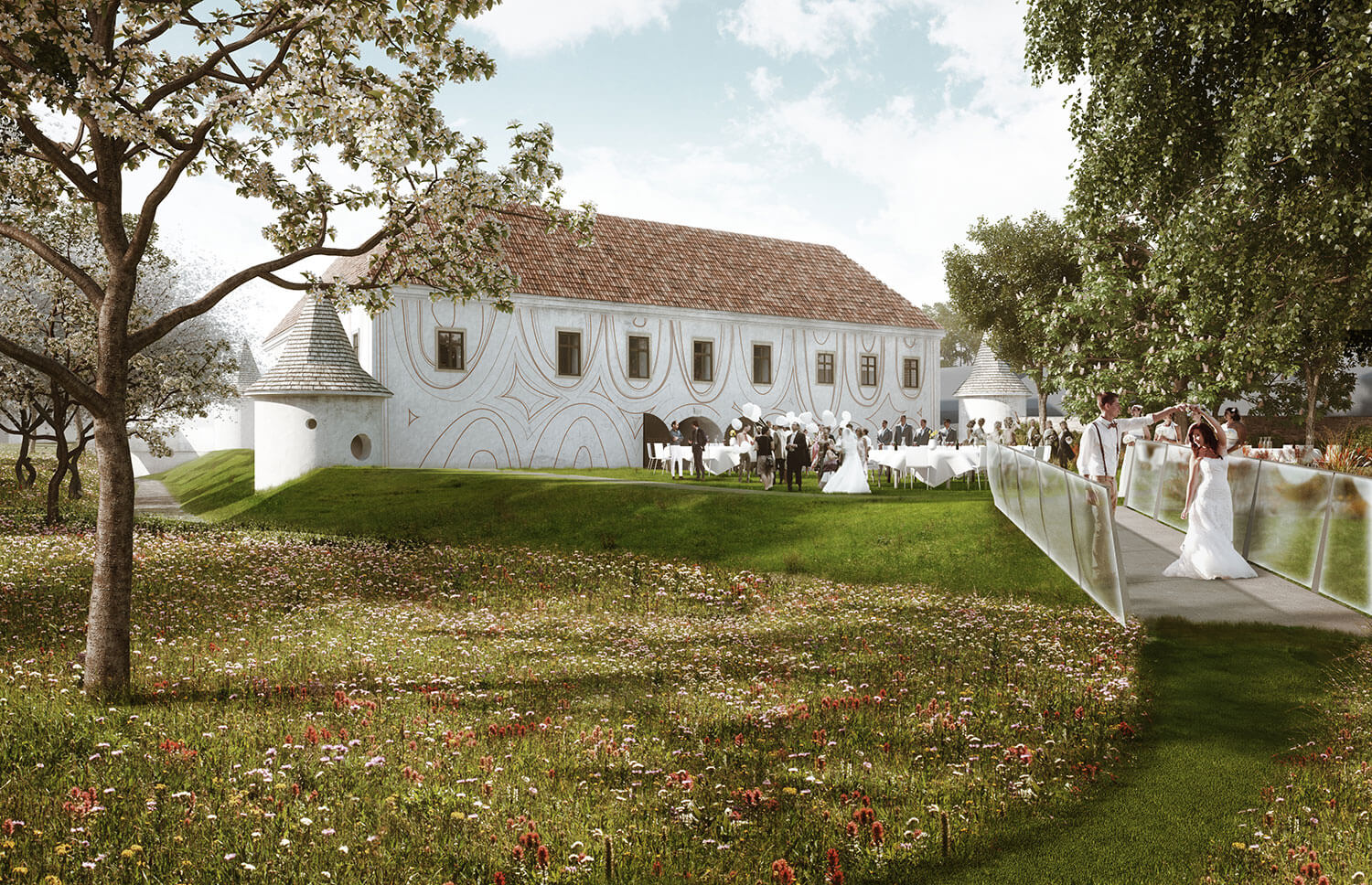
lengenfeld castle
The goal of the Lengenfeld Castle revitalization is to awaken the oeuvre of the Hauer-Fruhmann artist family to a new life. The refurbishment measures provide future events in the historic castle complex with a festive and honorable framework. The façade and some building sections will be restored as necessary, retroactive and ill-fitted installations and additions removed, and malplaced openings closed in order to revive the original harmonious appearance of the castle. The historic materials and surfaces will be carefully restored to their original state, making their history palpable and tangible. The shape and coloration of the new building sections contrasts with the existing sections, adding another “layer” to the historic fortress. A new courtyard roof using foil cushions — a “cumulus cloud” — is intentionally designed to have a hovering effect. The roofing provides protection from the elements while drawing the surrounding natural lighting into the courtyard, the climate of which is still an outdoor space. The exterior concept is based upon a painting by Johann Fruhmann. Blooming beds of flowers, seating areas, and meandering paths make his paintings come to life. The castle itself is freed from the surrounding embankments, thus allowing it to emerge in its original splendor. An intense landscape is proposed for north of the stream. A large lawn provides space for events and festivals. A filigree bridge leads across the stream to a naturally wild area.

Location: Lengenfeld (Lower Austria)
Competition: 2nd place, 2015-2016
Use Area: 1000 m²
Team: Lukas Göbl, Oliver Ulrich, Jan Kovatsch, Andrés Espana in cooperation with Architekt Franz Gschwantner and grünplan gmbh
