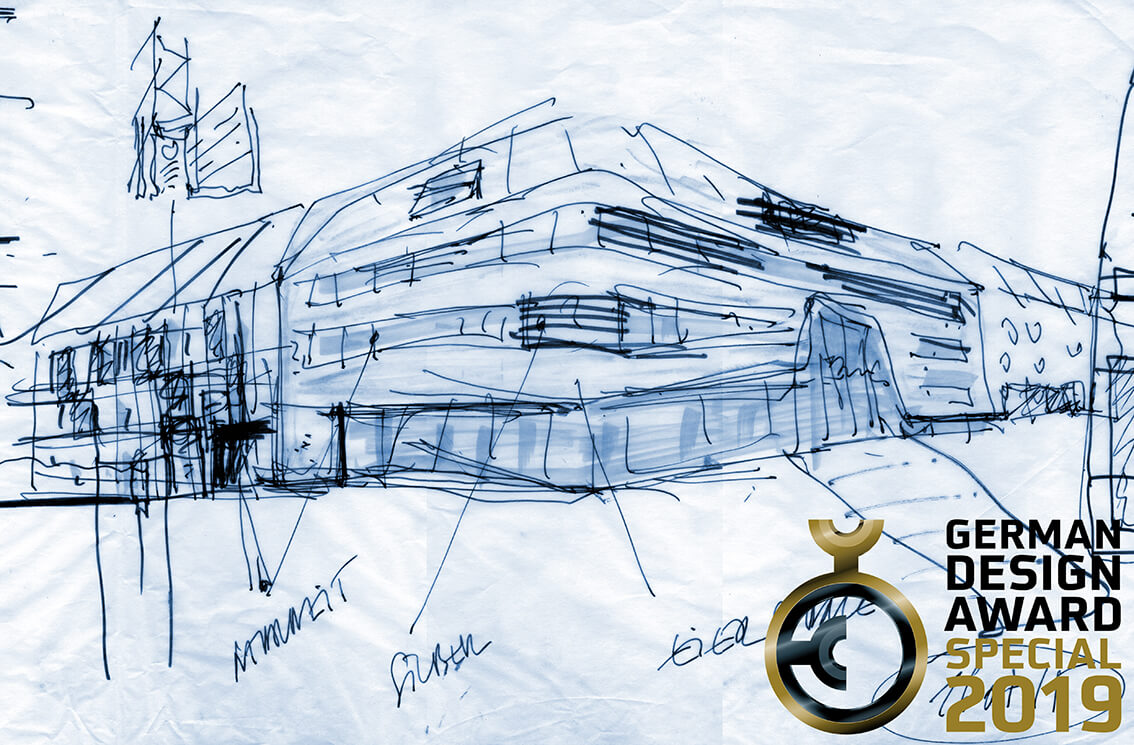
herzogenburg city hall
This draft design reacts to the volume and the elevation development of the surroundings with subtlety, making an architectural contribution to contemporary building culture. To take advantage of the opportunity to have an additional story while remaining at the same eaves height, the building section towards Rathausplatz was demolished and replaced with a new structure. The tract that housed the City Library and the Building Authority has been repurposed and will now be used as a Medical Specialists Center. The main entrance leads into a central hall, from where the administrative offices, service facilities, and doctor’s offices can be accessed. The offices are generously proportioned, highly flexible, and divided from one another by installation walls that also provide storage space. An aeration shaft in the center spans all three floors and is crowned by a glass skylight. This brings in even more natural light, as well as joining the stories into a spatial unit. A transparent, two-story bridge joins the new building with the medical center and city library. This space can also be used outside of opening hours, as can the meeting room and covered terrace situated on the 2nd upper floor. This room is perfect for weddings, lectures, seminars, and much more. The already existing tract now has a new façade made of prefab timber segments with sliding aluminum elements attached. The volume of the new building section, including the slope of its roof, is ensconced in an aluminum curtain façade. This three-dimensional topographical sheath is a derivation of the façade elements of the neighboring houses from the turn of the 19th century. The main entrance façade opening stretches over two stories and is visually fused by a glass clasp bearing the name of the City Hall.
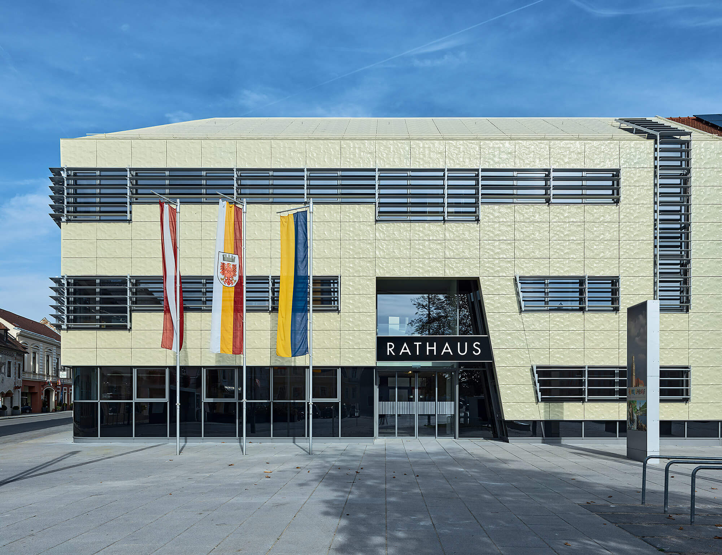
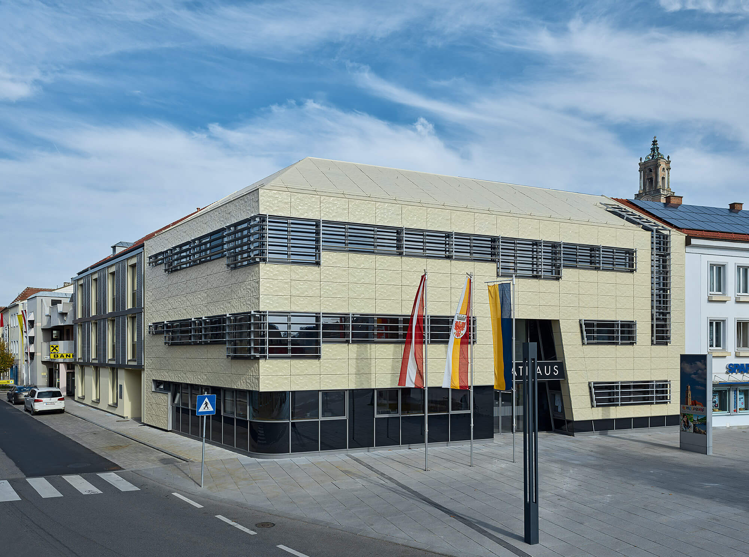
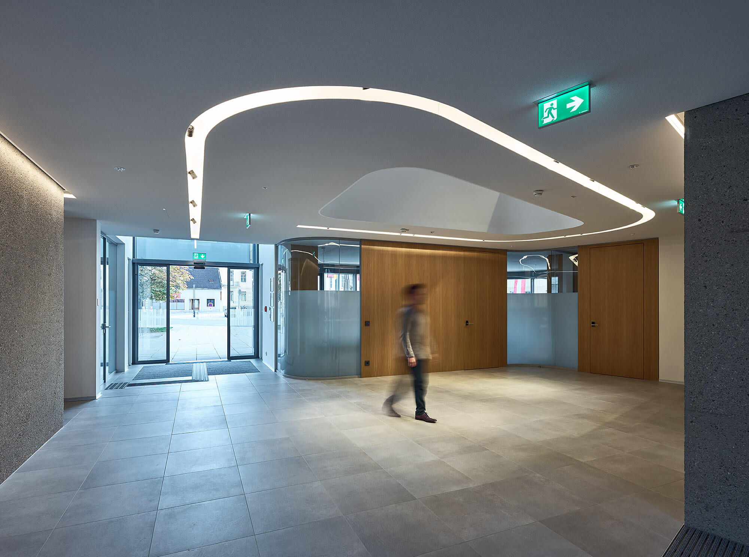
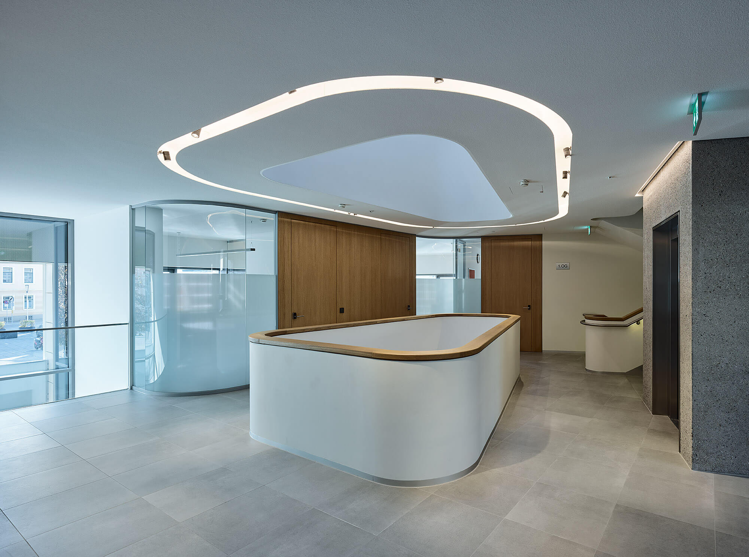
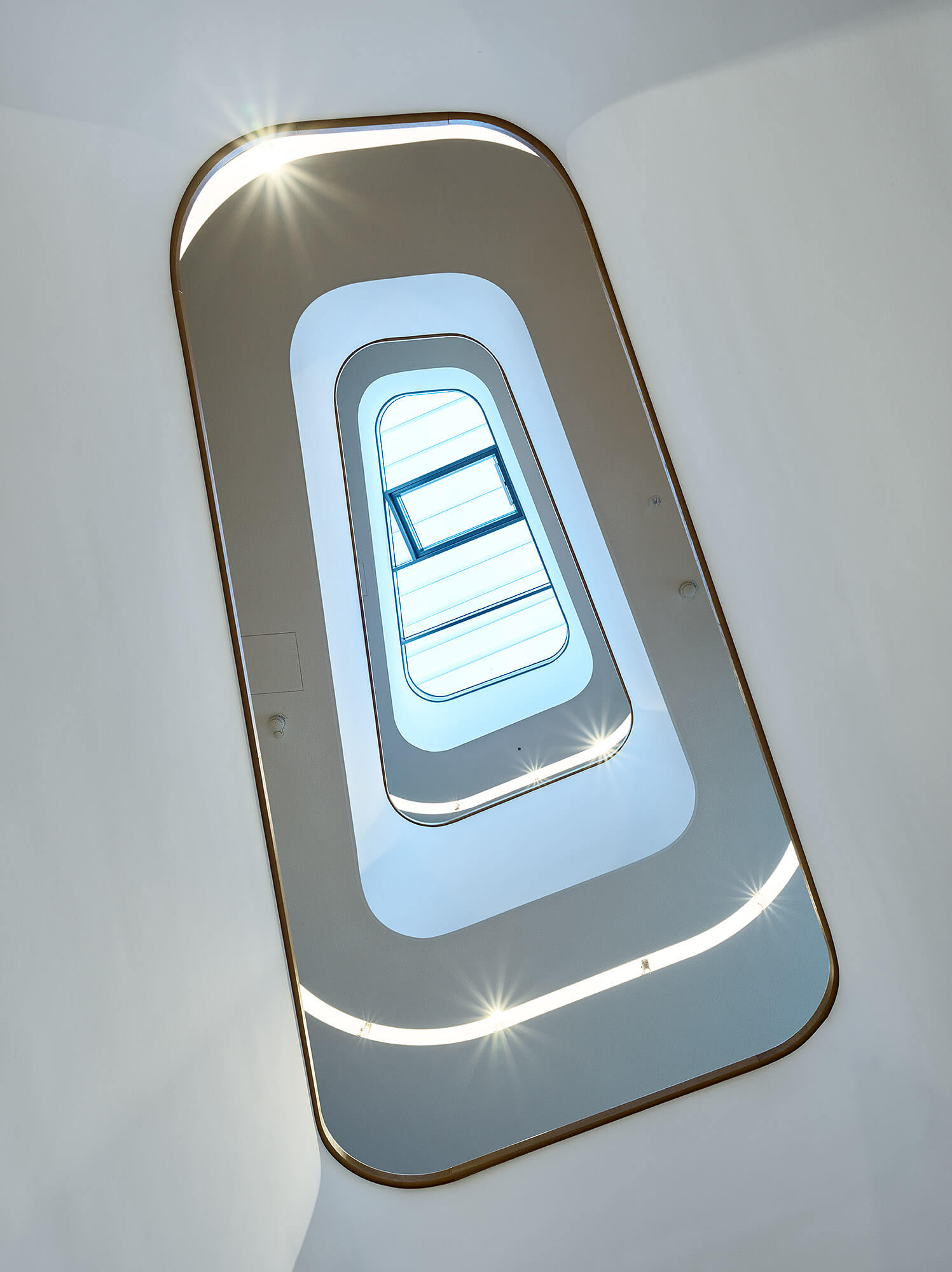
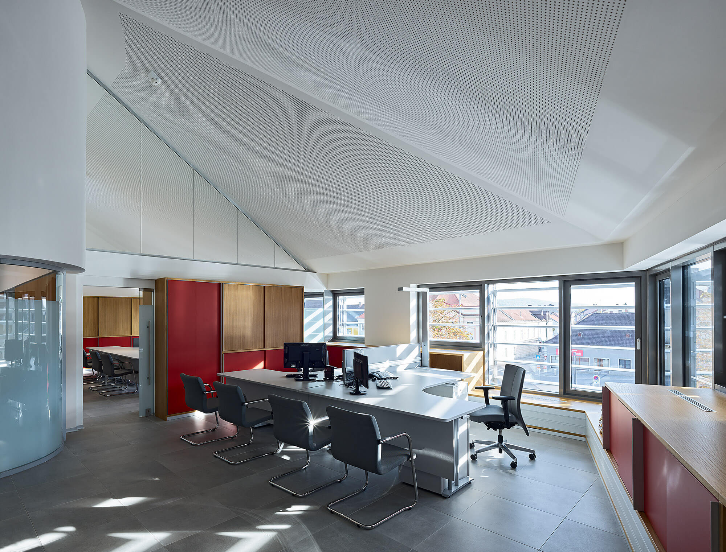
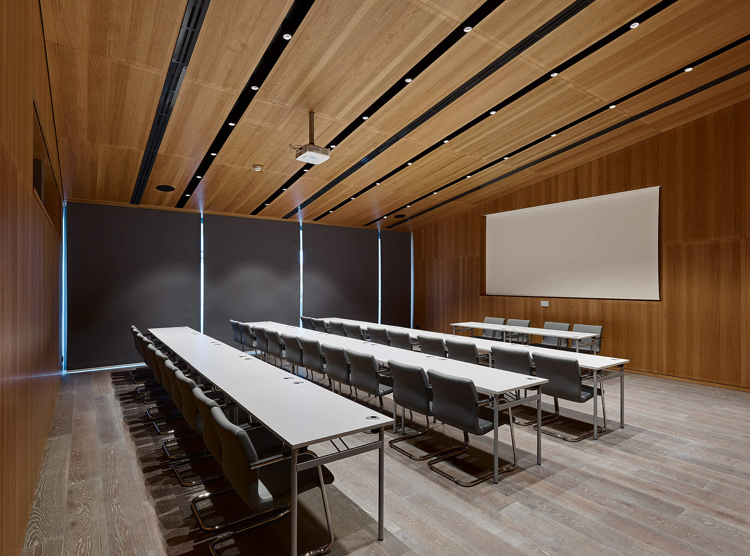
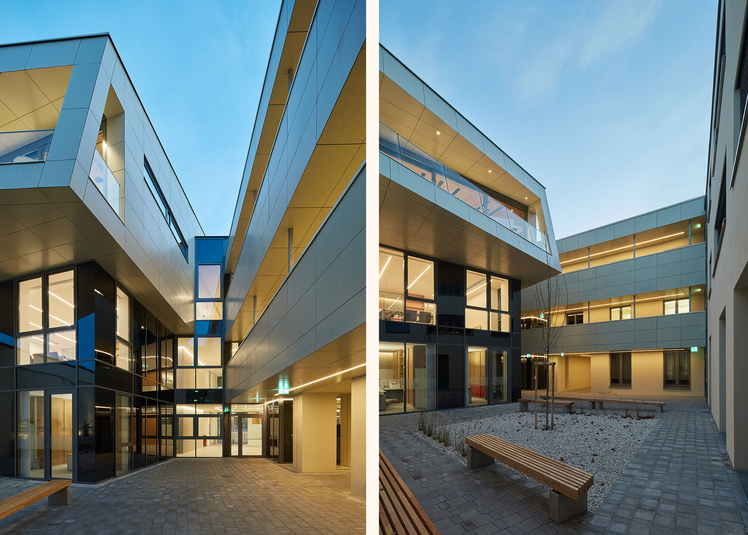
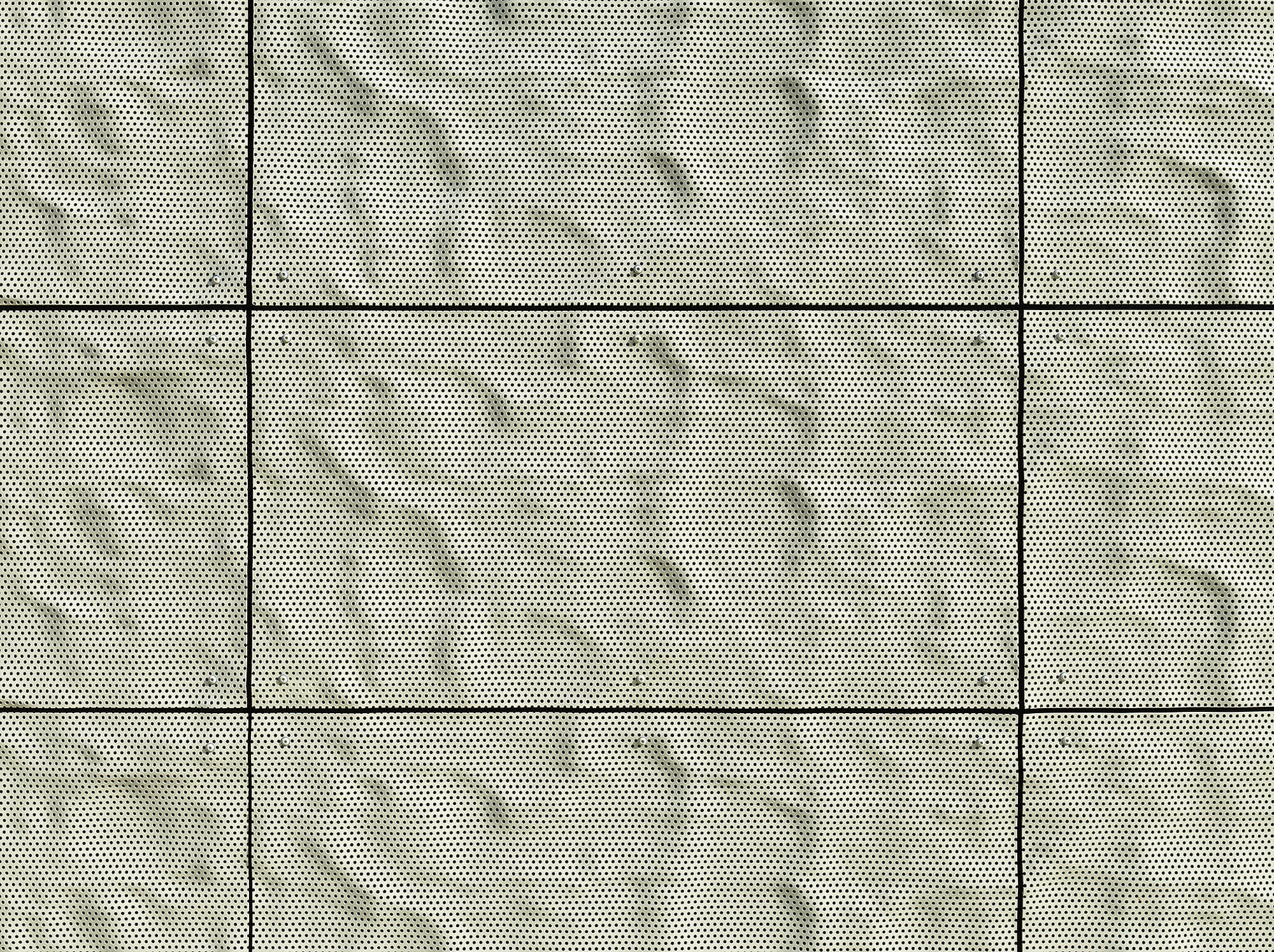
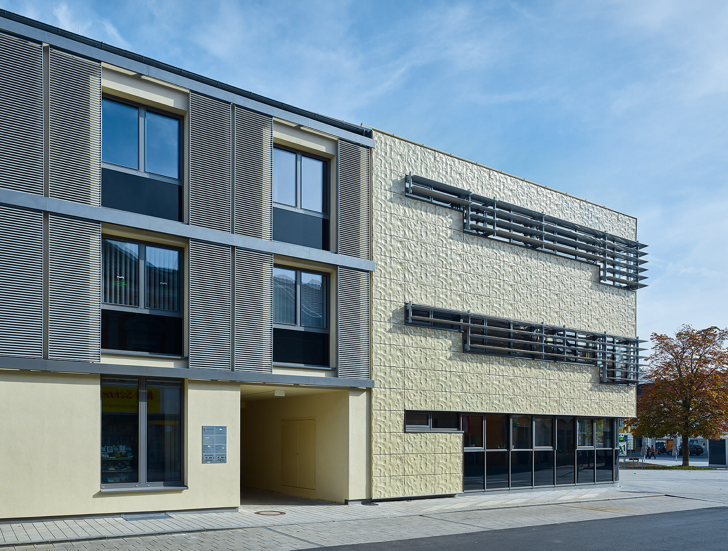
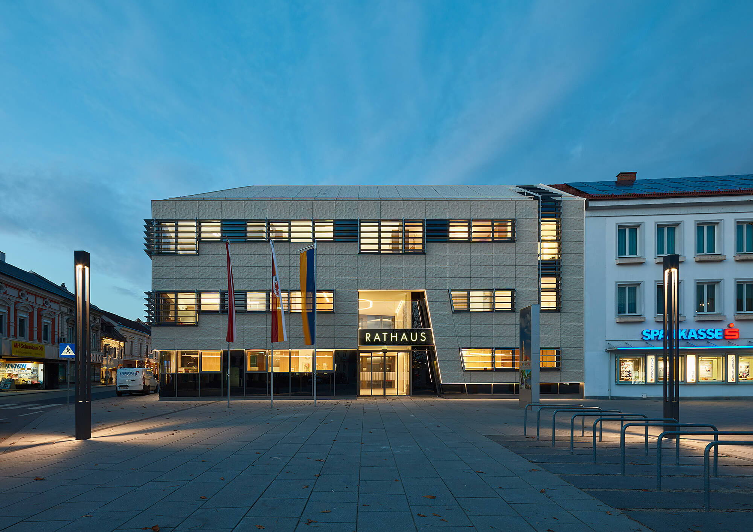
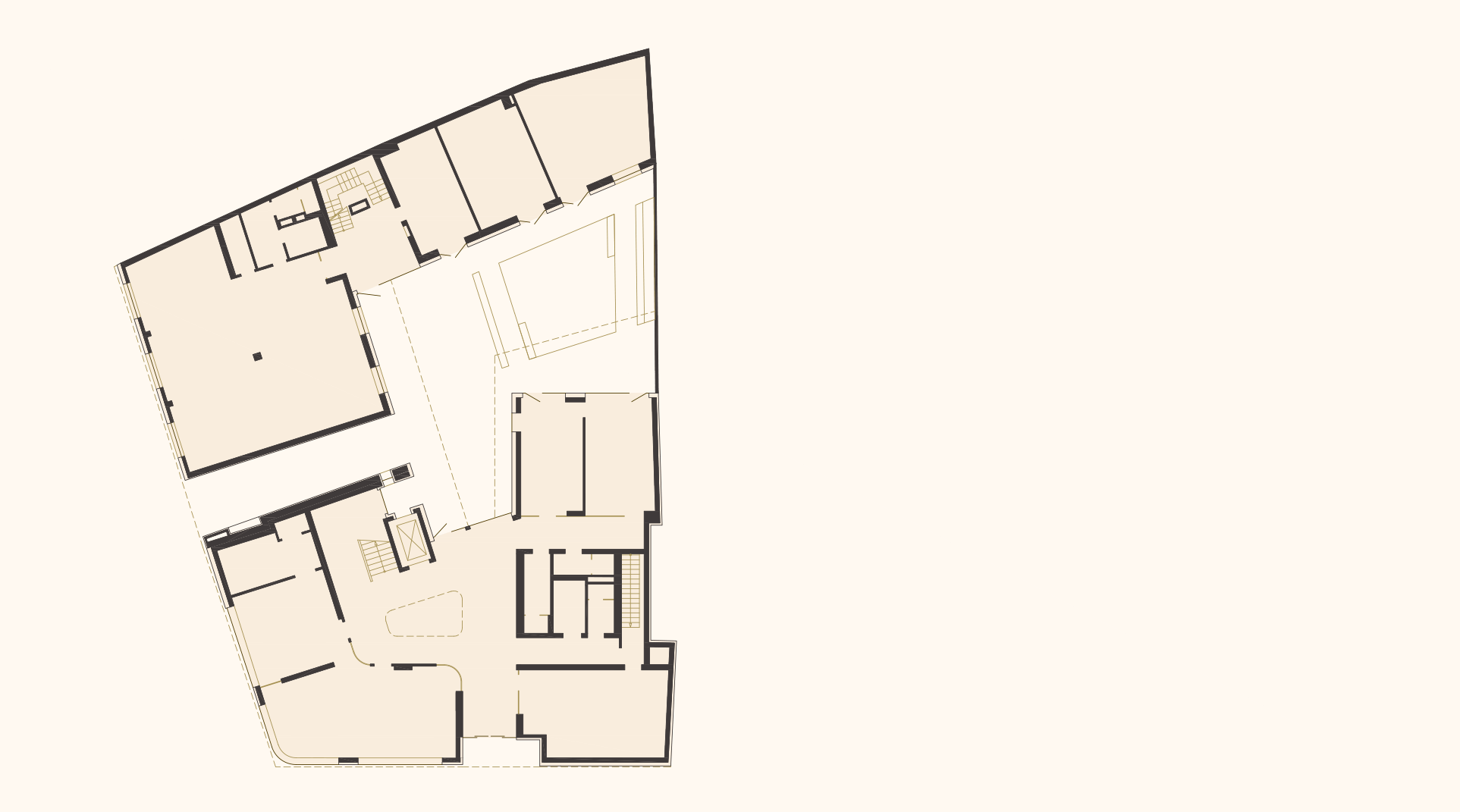
Ground Floor
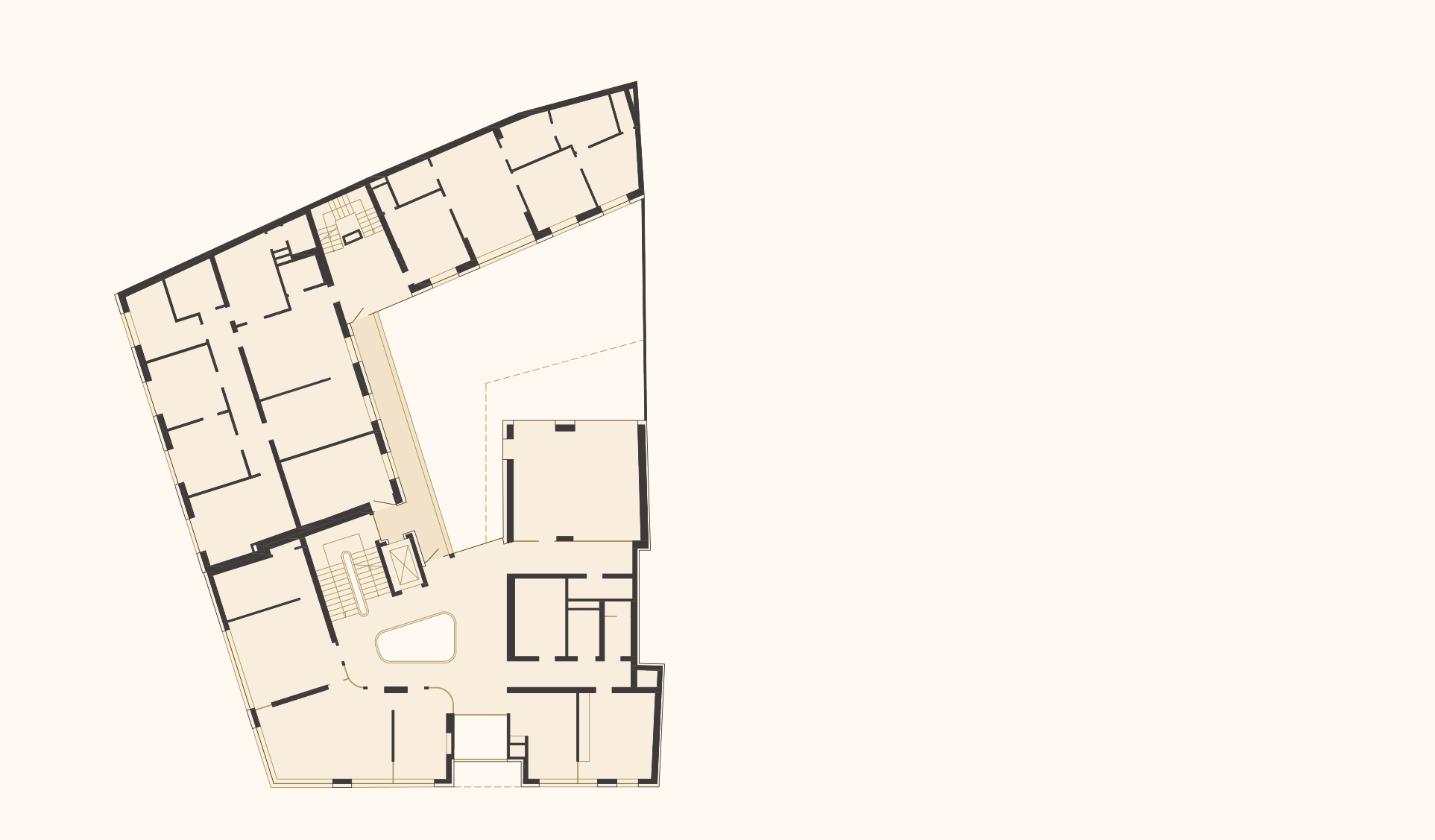
First Floor
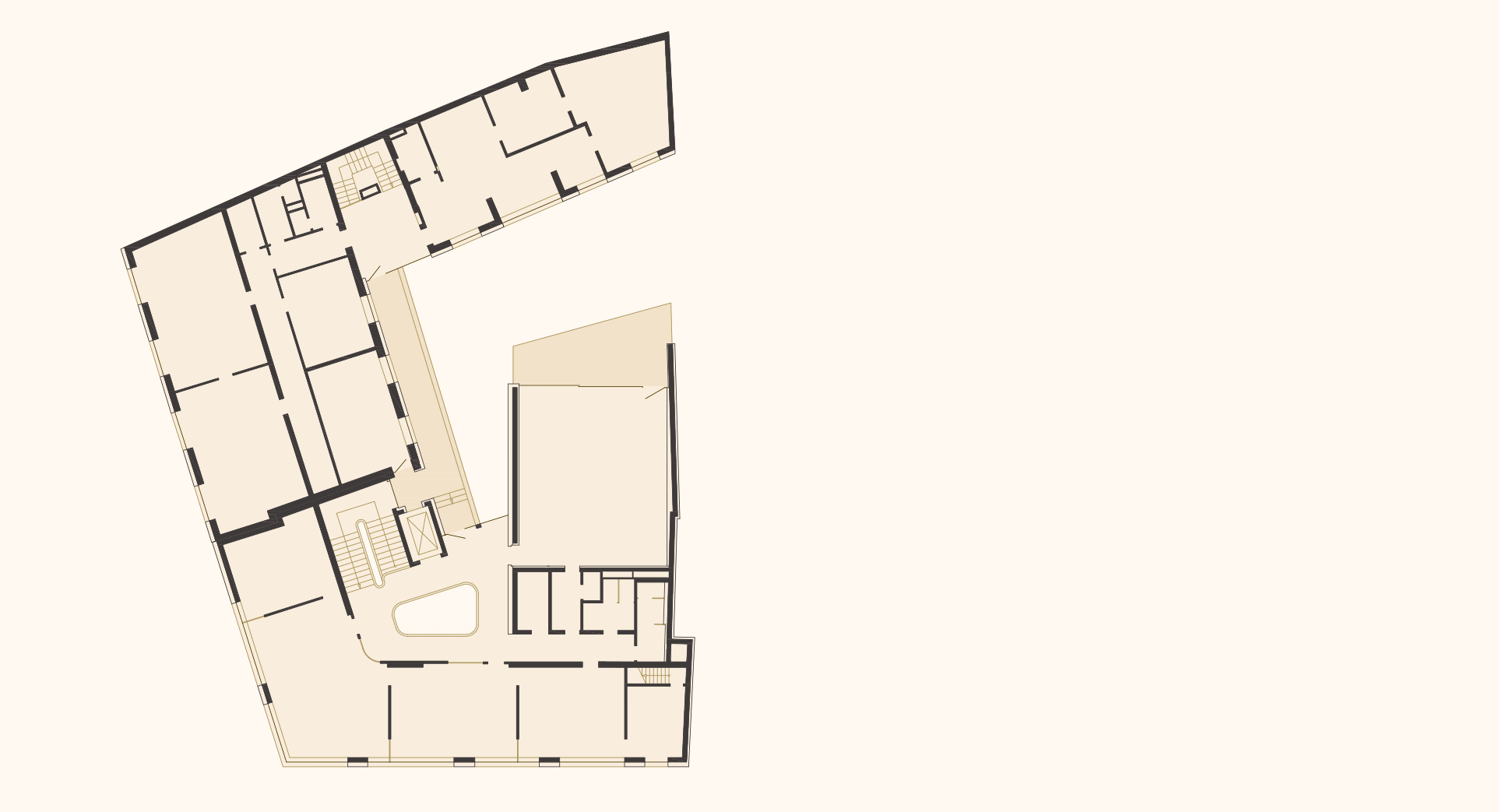
Second Floor

Elevation Rathausplatz

Elevation Kremser Straße

Section
Location: Herzogenburg (Lower Austria)
Year: 2016 – 2018
Client: Stadtgemeinde Herzogenburg
Use Area: ca. 2000 m²
Team: Fritz Göbl, Lukas Göbl und Andrés España in cooperation with Architekt Richard Zeitlhuber.
Site Manager: Architekt DI Josef Ruhm
Photos: Bruno Klomfar