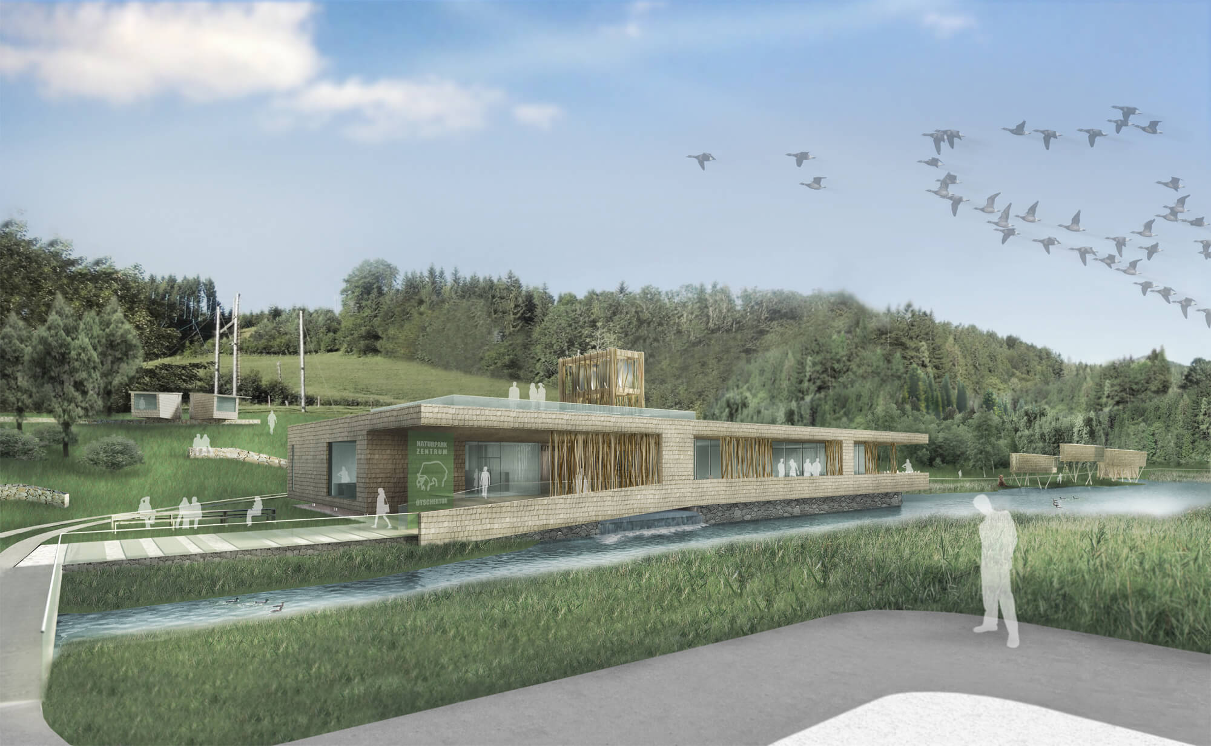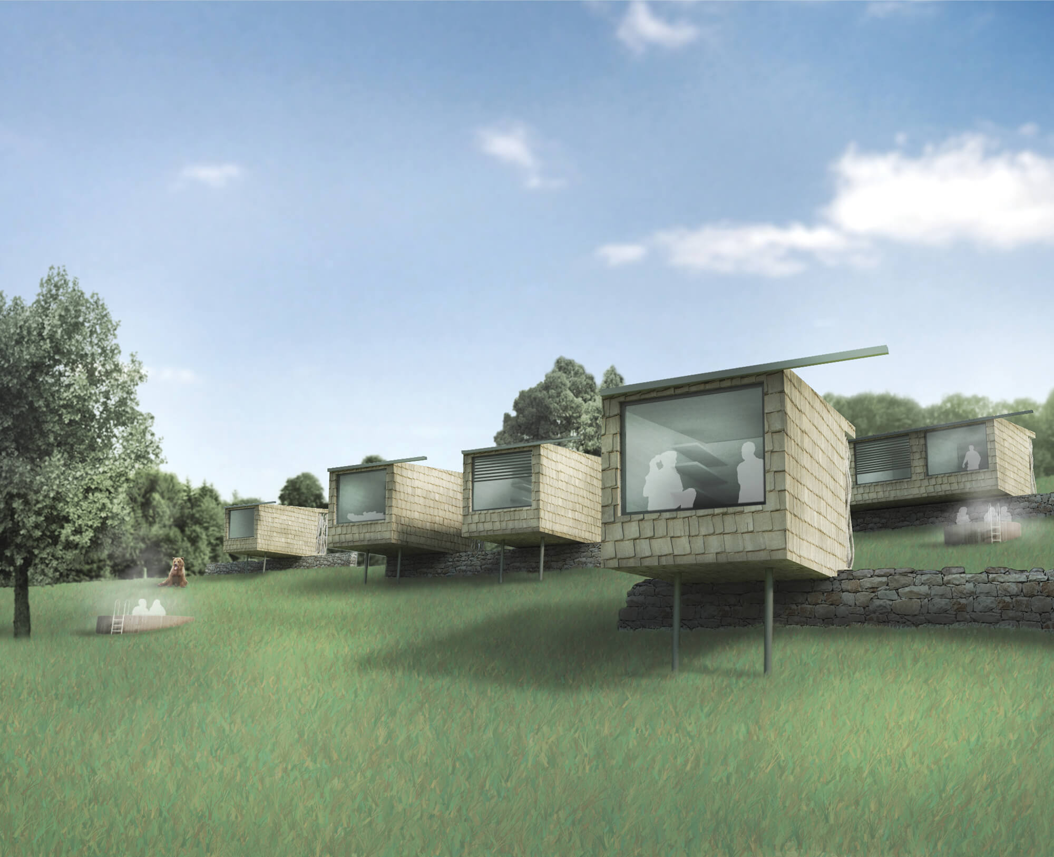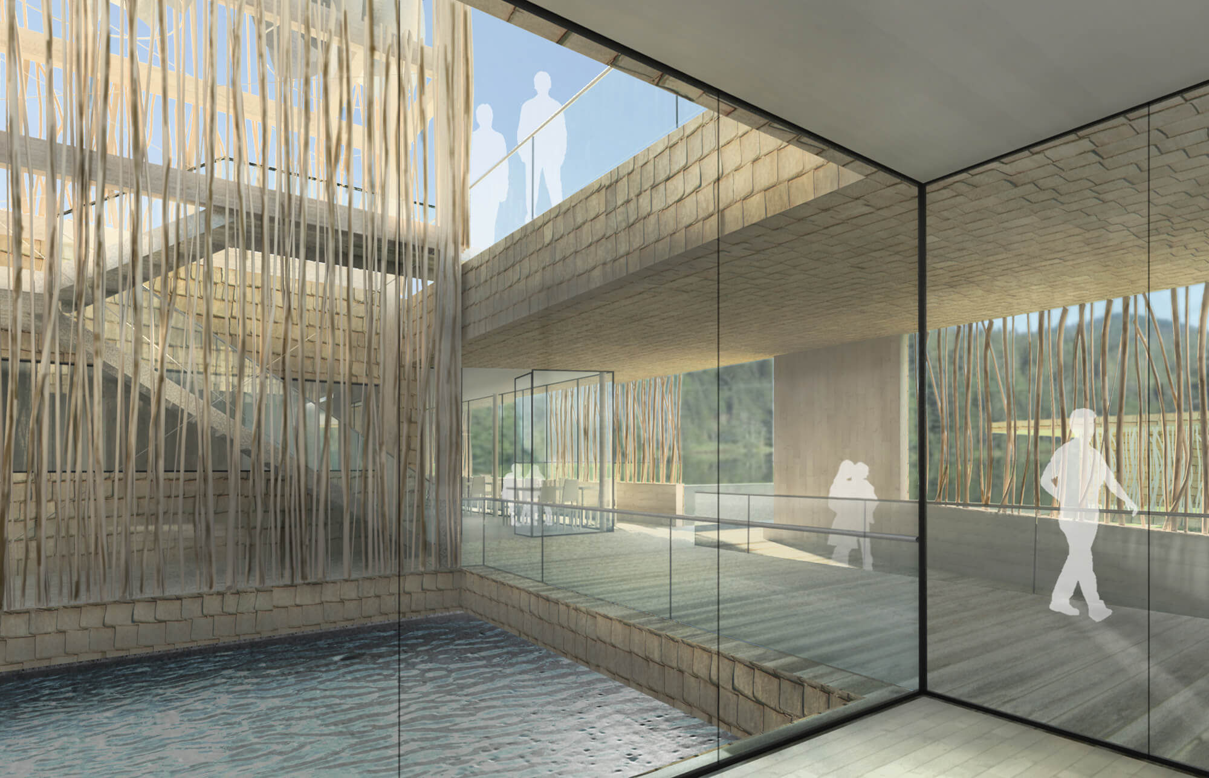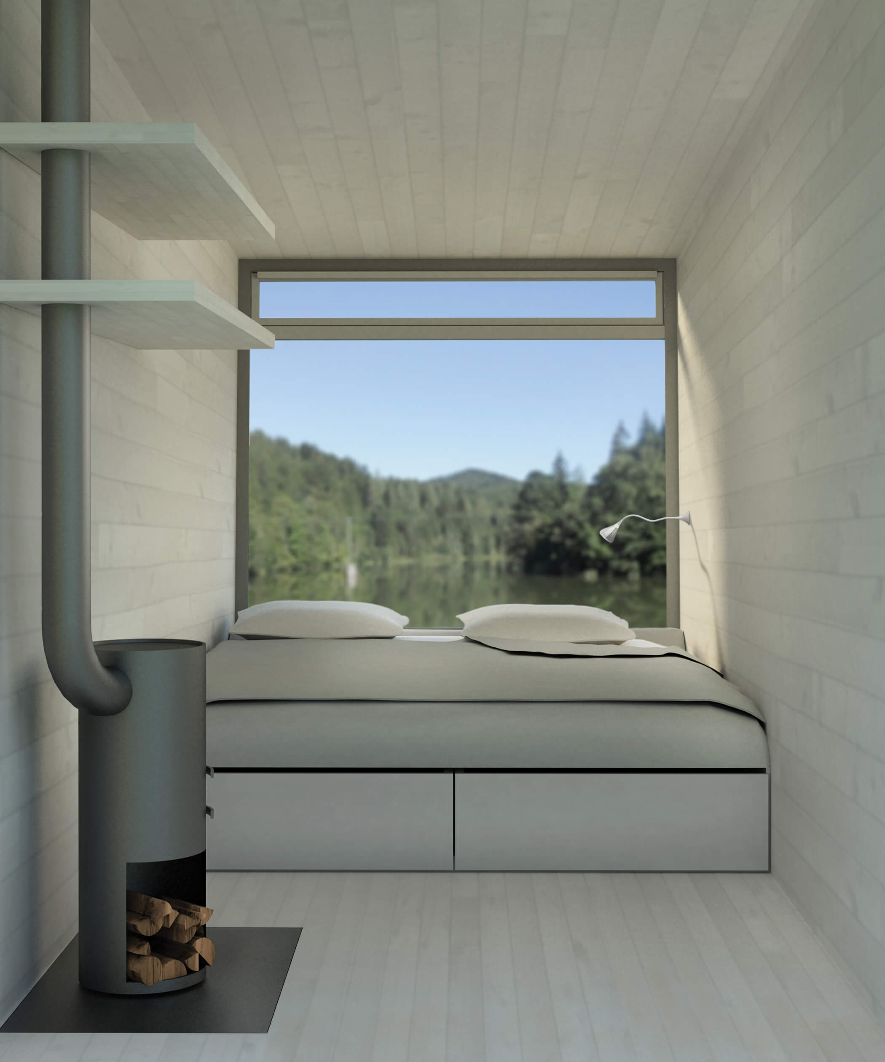
ötschertor nature campus
The Ötschertor Nature Campus ushers guests into a spectacular natural landscape upon their arrival. The traditional pre-Alpine building typology has fulfilled the needs of the people and utilized locally available materials since time immemorial. The region is characterized by the elements fire, water, wood, metal, and earth. The project is in the image of the surrounding landscape: Beautiful yet rough. By shifting the path of the existing entrance driveway and bridge, an ideal situation is created for the new building, the gateway to the nature park. A covered stairway and ramp structure leads arriving guests into the nature park center, ushering them onto a terrace. From here, they can enter the Welcome Center, the restaurant with a lakeside deck, the offices, and the multipurpose room. An atrium cuts into the building, opening, ventilating, and providing light for the entire interior of the structure. The wind turbine tower acts as a far-reaching visible symbol, an energy supply, and takes visitors to the walkable roofscape. The design also proposes a beach house with a boat dock and its own beach area. This ensemble can be reached directly from the parking lot and Welcome Center via a wooden walkway. The Ötscher Camp provides accommodations for up to 100 people in lodges, tents, and campers. The retention pool is also a pond for swimming. A centrally positioned sanitary building supplies the camp with places to cook, shower, and wash. There are numerous BBQ and fire pits on the grounds. The lodges hover over the campus grounds: Two modules provide the opportunity to stay either in simple lodgings or have the comfort of one’s own sanitary and kitchen facilities.
Location: Wienerbruck (Lower Austria)
Year: Competition 2013, 2nd Price
Use Area: ca. 1000 m²
Team: Lukas Göbl, Oliver Ulrich, Petra Gschanes



