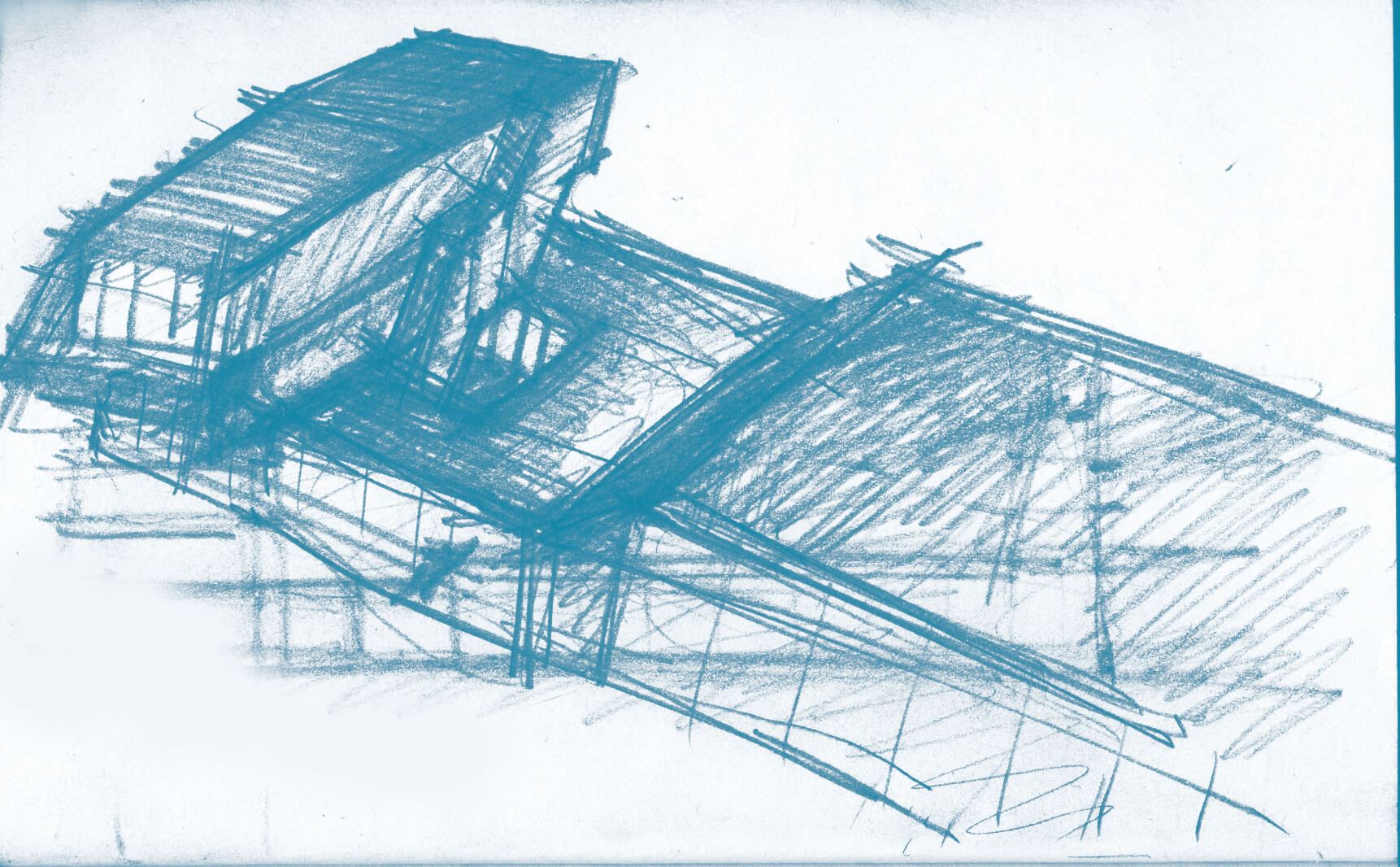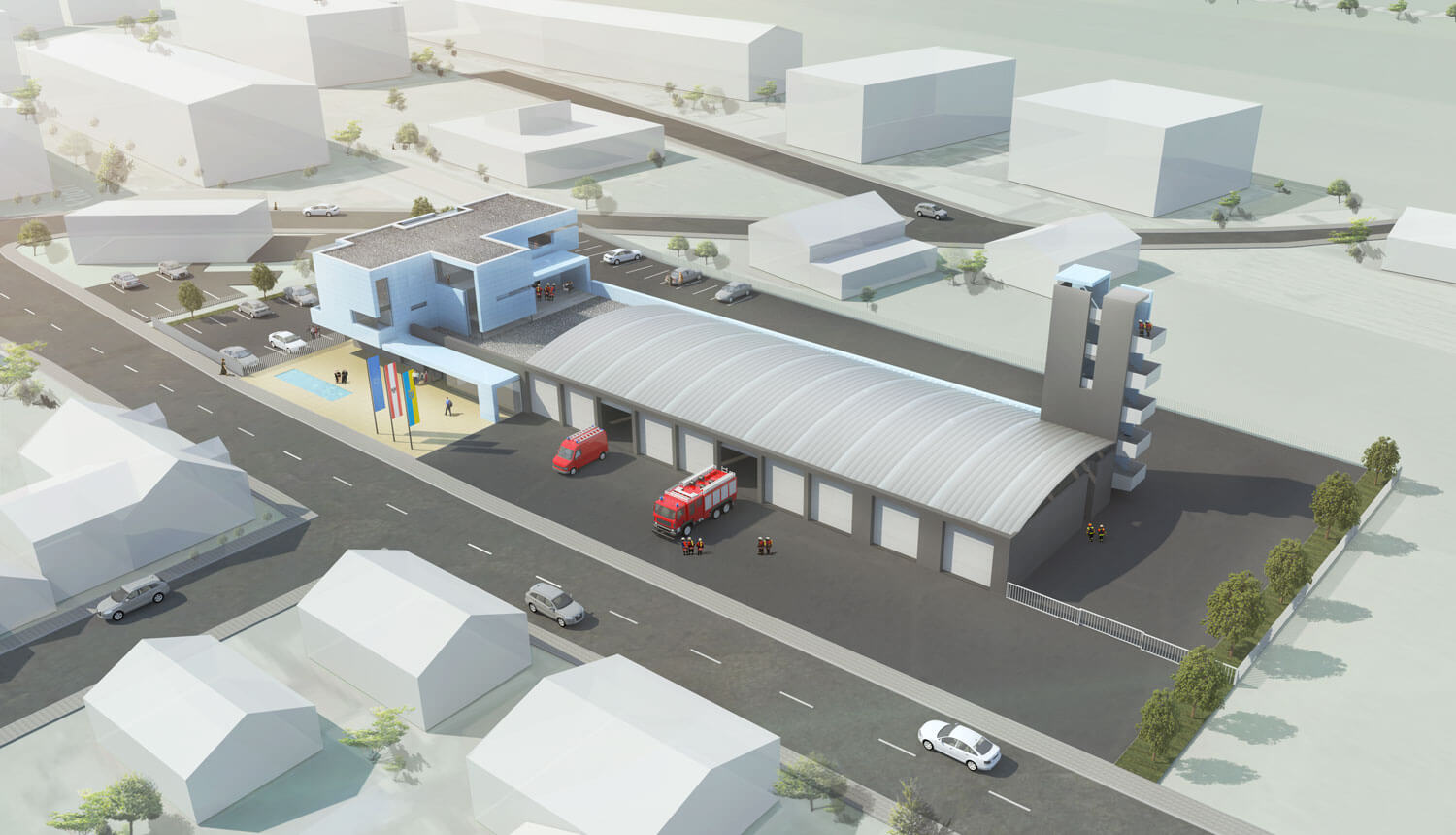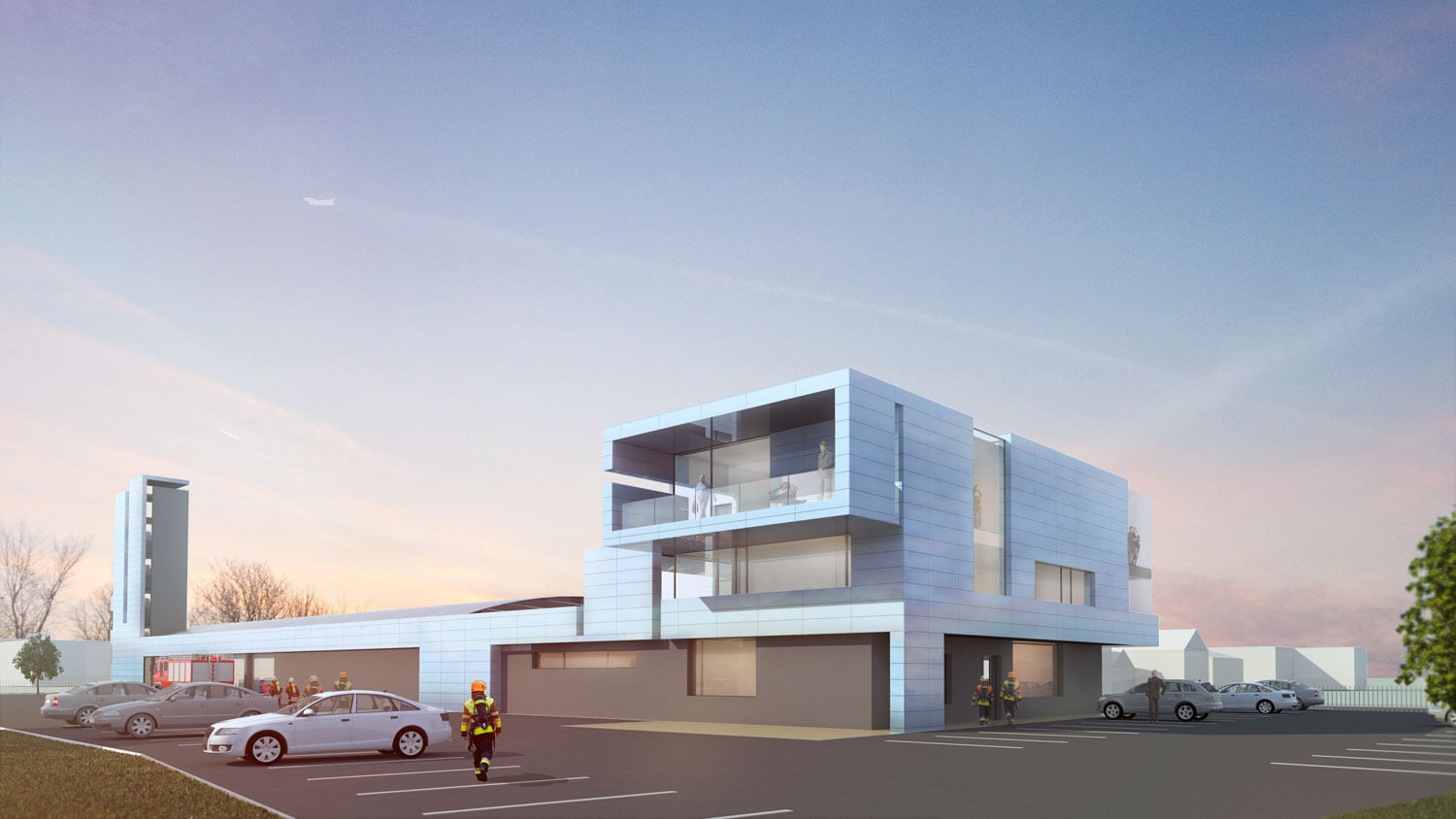
herzogenburg volunteer fire department
The Herzogenburg Fire Department project is divided into three sections. The first section houses the locker rooms, the team room, the control room, a youth room, administrative spaces, and an events hall on three floors. The second section is a single story and provides space for emergency vehicles, workshops, storage, and a washing station. A hose drying and practice tower is the third part of the composition, creating a widely visible marker with its 17.5 meters of height. The position and heights of these three structures reference the diversity of building in the surrounding neighborhood. The three-story volume interacts with the multi-story apartment buildings and the city center. The single-story vehicle hall, topped by an arched roof, sits directly adjacent to this. The tower, placed at the farthest corner of the vehicle hall and facing away from the street, completes the ensemble. A shimmering, slightly blue aluminum façade wraps around the three-story section starting at the main entrance, broken up by slits and expansive glass windows. The panel façade stretches along the backside of the vehicle hall and continues to climb up the hose tower, reaching its apex at the tower roof. Areas not clad in this bright material create a clear contrast with rough dark gray plaster. In front of the main entrance, natural stones form a forecourt and a pool of water. Around the back of the building, parking spaces and an open training area can be found.


Location: Herzogenburg (Lower Austria)
Year: Draft 2015
Use Area: ca. 1800 m²
Team: Lukas Göbl, Fritz Göbl, Andrés España, Oliver Ulrich