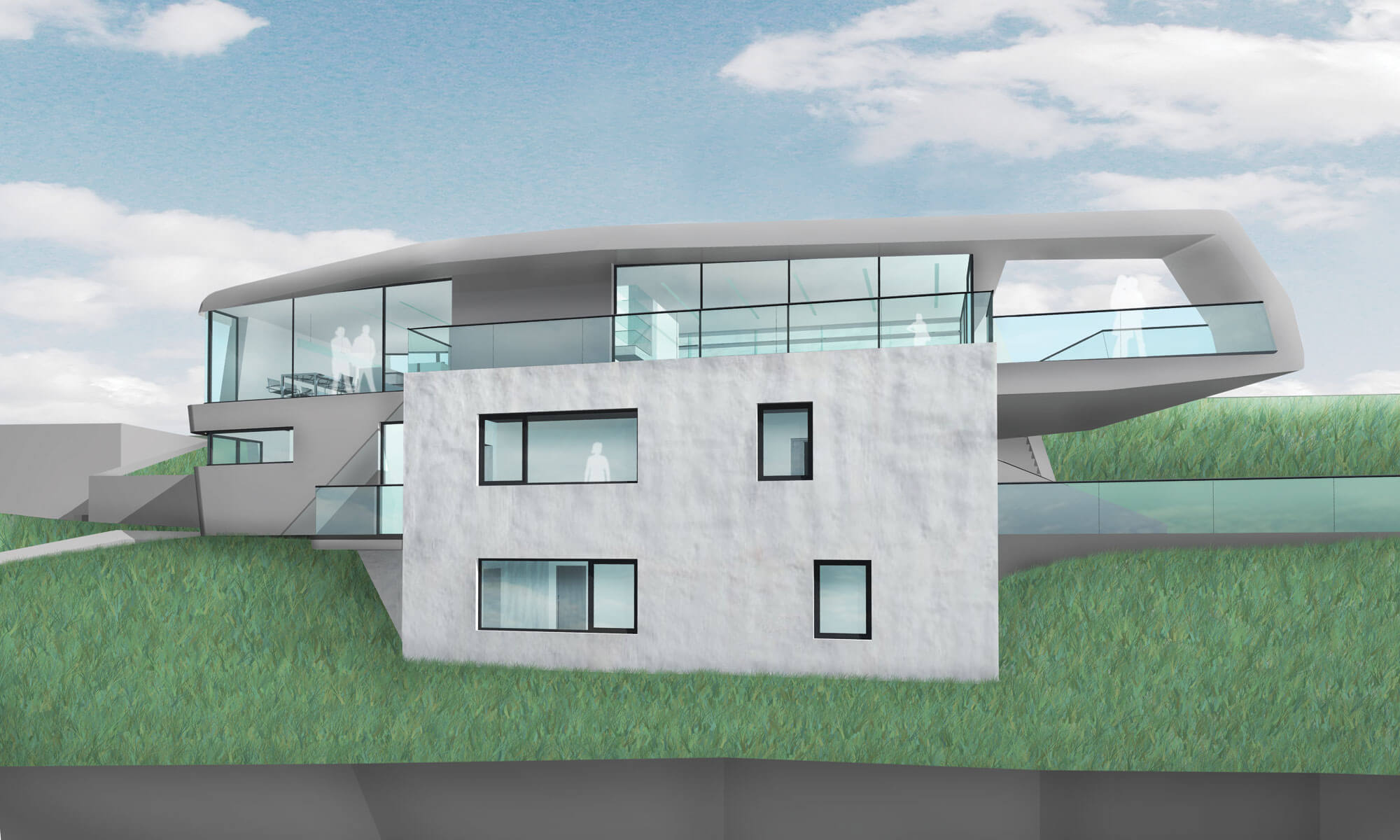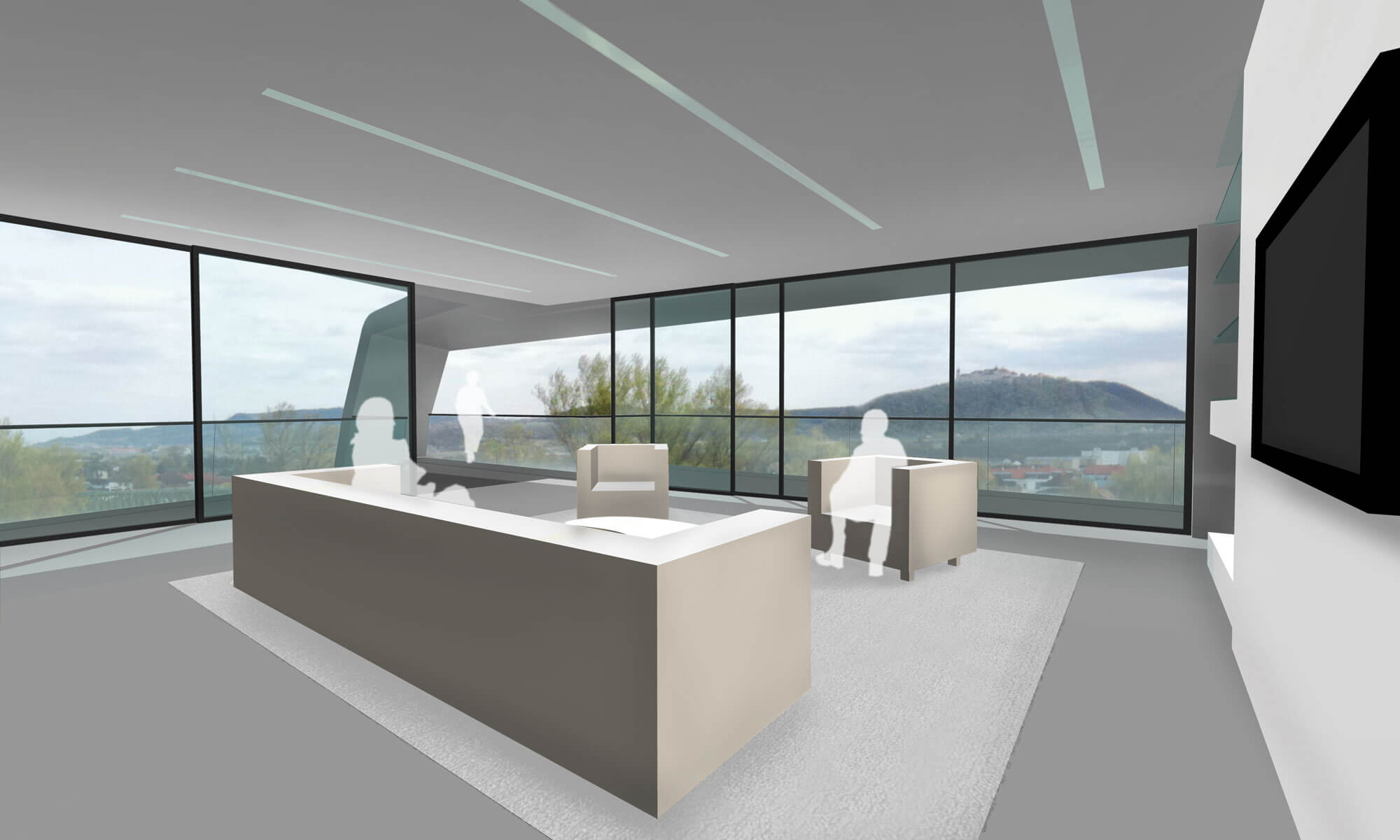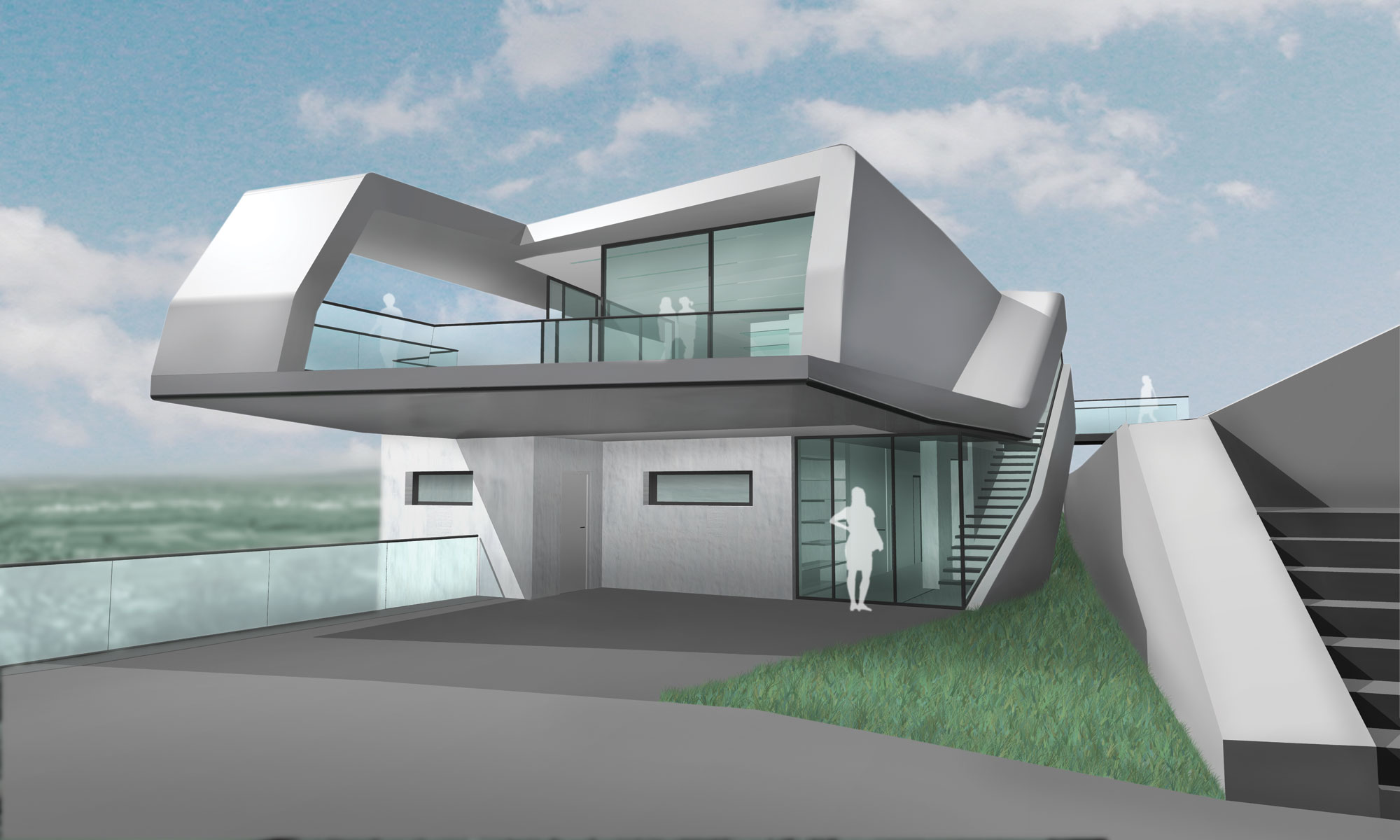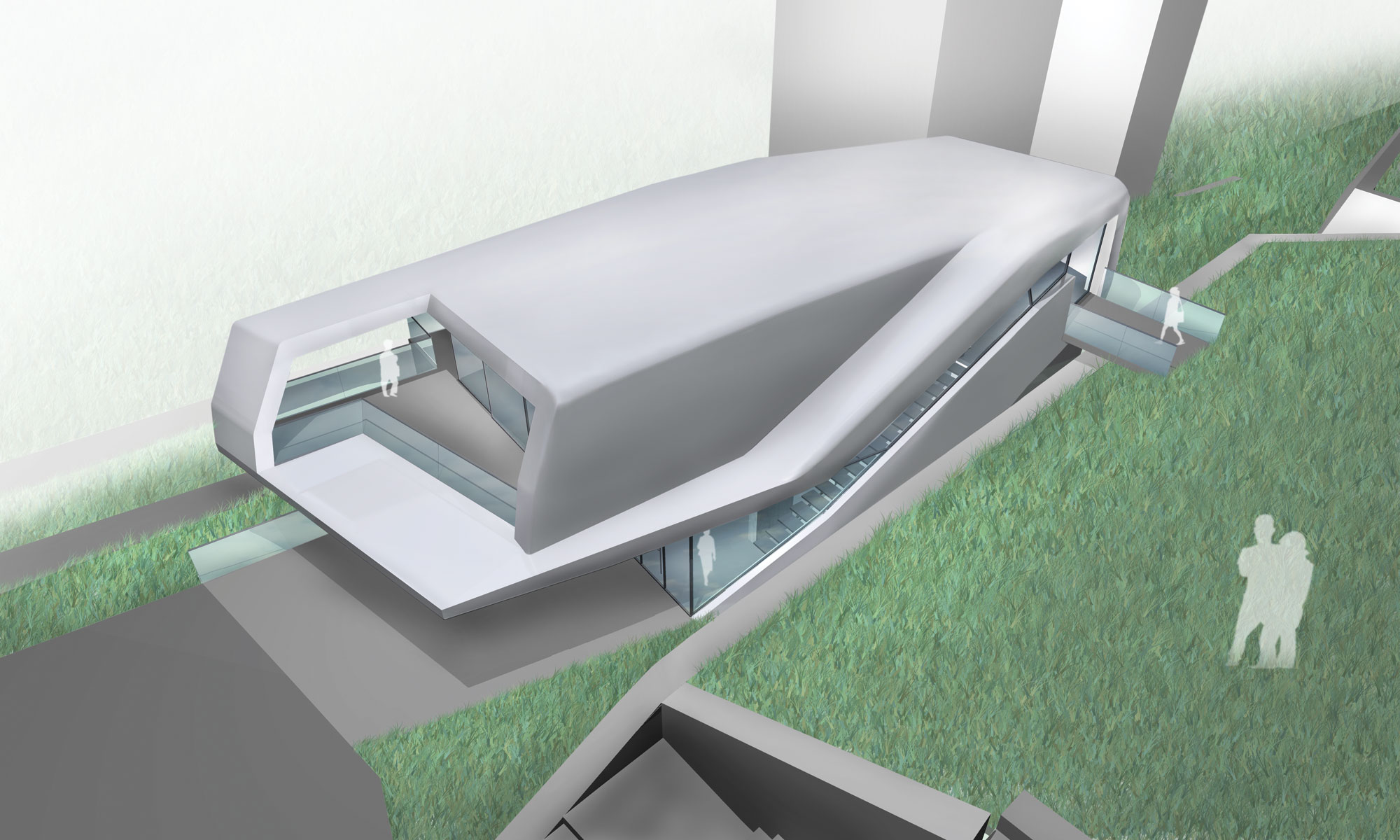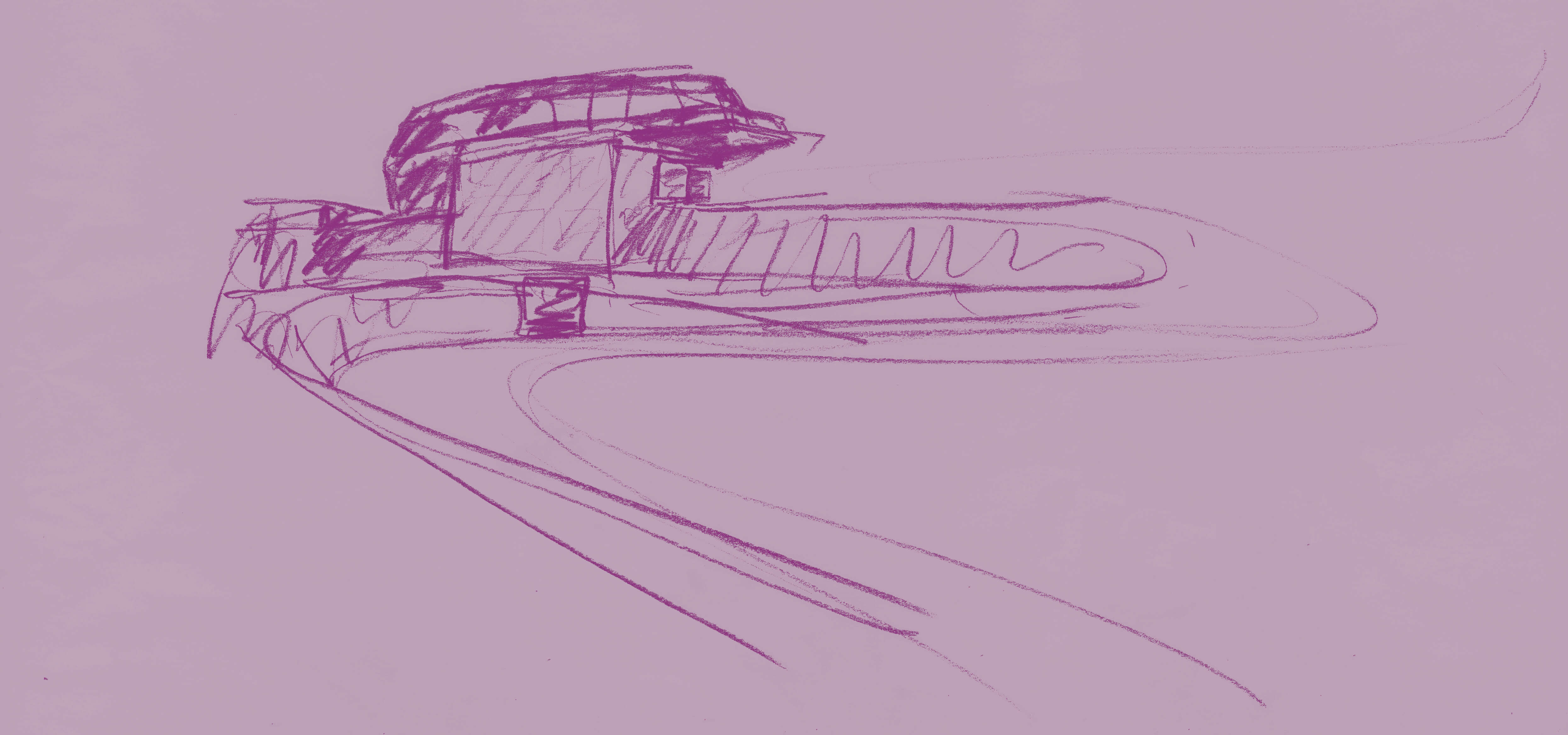
cherry yards house
This design by Göbl Architecture for the redesign and expansion of a 1960s residence in Krems emerges from an exciting interplay of old and new. The contrast of the two fundamentally different building sections and styles is emphasized by the differentiation of the building and façade materials. The old structure has been thermally upgraded and given a coarse white plaster façade. The new structure, on the other hand, is made of prefabricated timber elements. The old building has been spatially and functionally adapted to achieve maximum contemporary living comfort. The existing stairway inside the old house has been removed, making a much more flexible floor plan possible. The foyer and hallway on the ground floor lead to the bathroom, bedroom, and dressing room. In addition to a building services room and housework room on the ground floor, a wellness area with a fitness area, a sauna, and a small swimming pool have been put in here. One enters the new building, which complements and “triggers” the old one, through the entryway, up the main stairway, and into the new upper floor. This is where the living and dining areas can be found, along with an open fireplace and a study. Floor-to-ceiling glazing accentuates the grand view towards Krems and Göttweig Abbey. Two terraces are set towards the east and the south, with a sort of “tower” defining the end of the covered decks and creating a very special outdoor space.
Location: Krems an der Donau (Lower Austria)
Year: Draft 2012
Use Area: ca. 300m²
Team: Lukas Göbl, Oliver Ulrich
