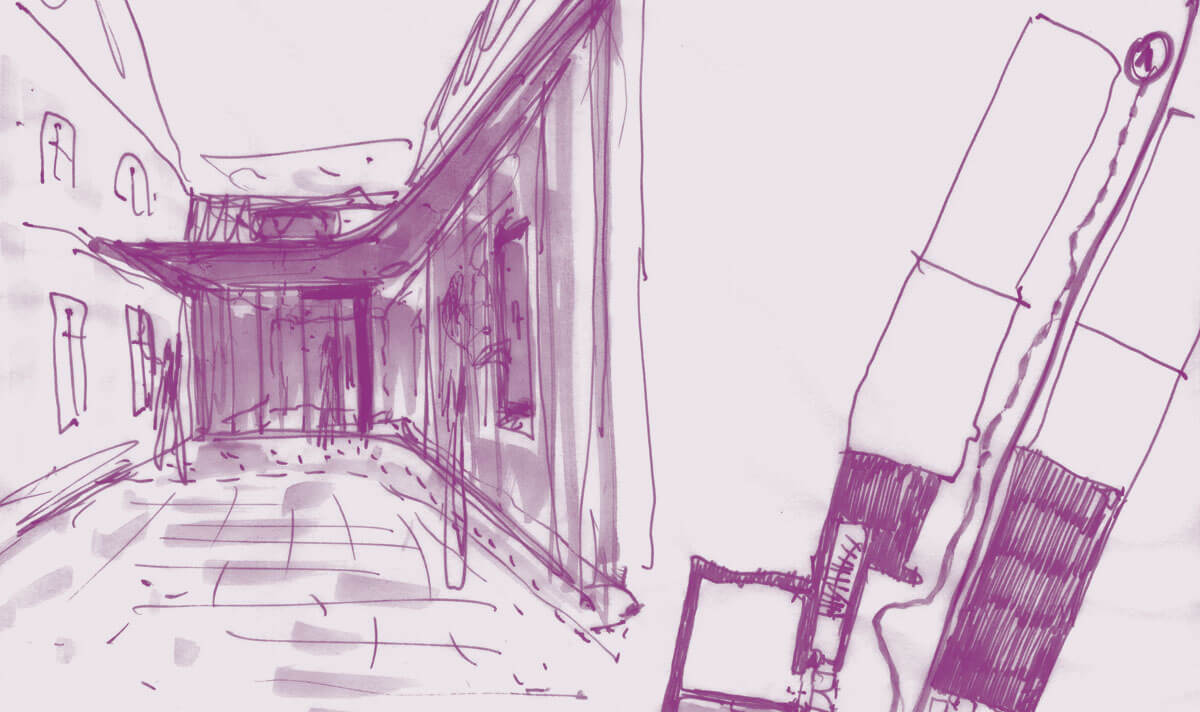
bühne im hof st. pölten
The Bühne im Hof theater in the heart of St. Pölten will be opened towards Linzer Straße in the future. This will make the courtyard character more palpable — in the entry court as well as in the theater space itself. The courtyard will be renovated, creating a more evocative approach to the theater, the name of which translates to “Stage in the Courtyard”. The entrance can be found at the end and has been reroofed as part of the renovation. The foyer has been aesthetically upgraded, and enlarged by creating two large apertures to rooms that were previously only secondary and from which one can now access the stage area. The centrally positioned ticket box is placed here in this additional space. The hallway from the foyer to the existing cafeteria has been widened and a new coatrack added along its entire length. The redesign concept wholly fulfills the high artistic standards of the Bühne im Hof, paying special attention to improvisation and spontaneity. The furniture is made of pinewood boxes repurposed from industrial transportation, the diverse cables and channels are left in plain sight, repaired patches of the old floor are reminiscent of patchwork, and stenciled designs adorn the walls and furniture — all proof of the creativity preset here and consciously implementing imperfection and incompletion.
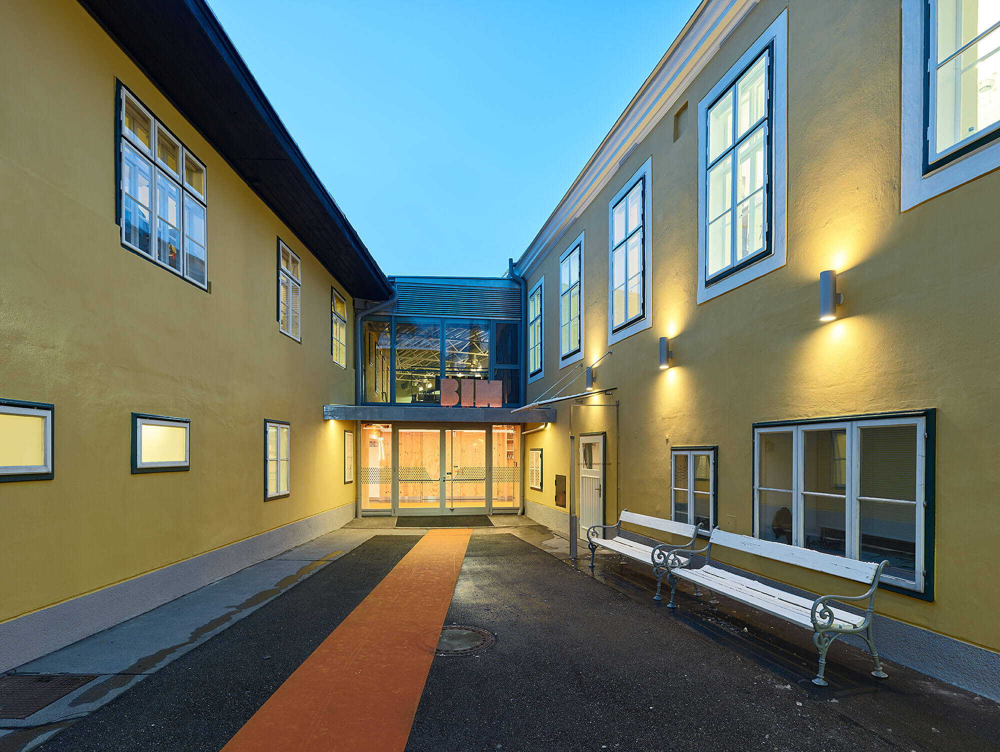
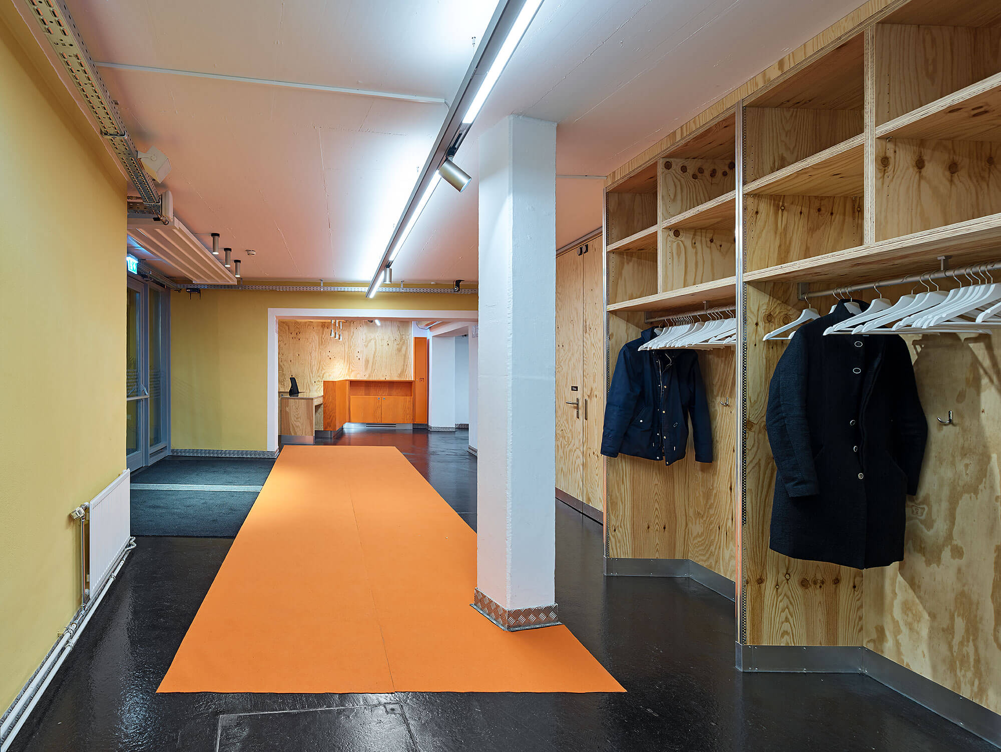
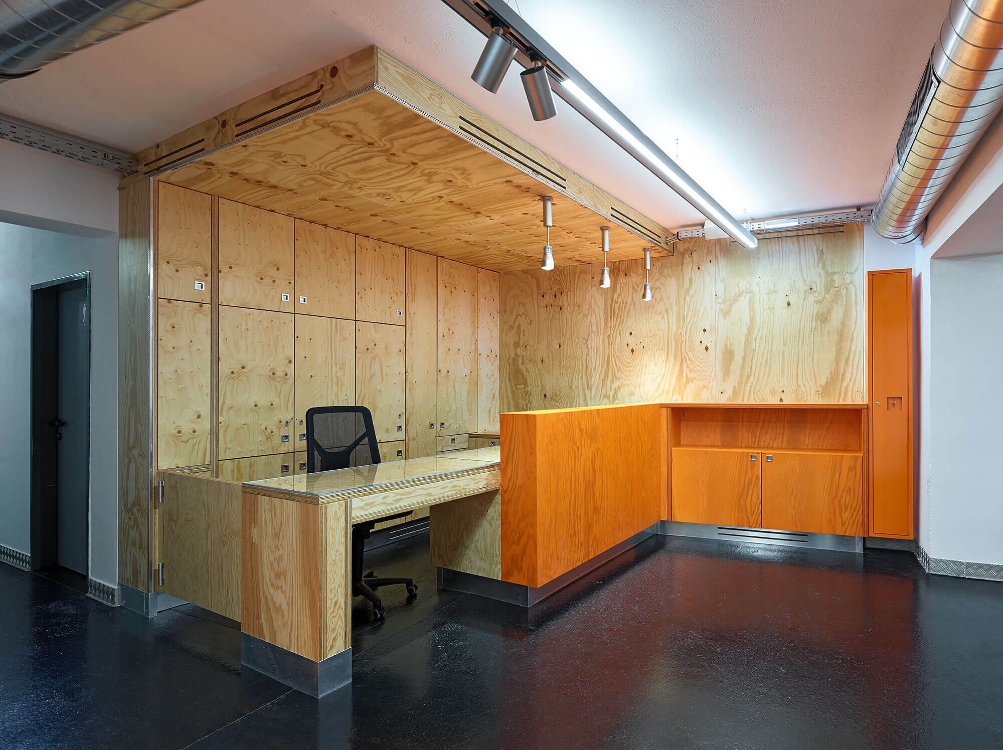
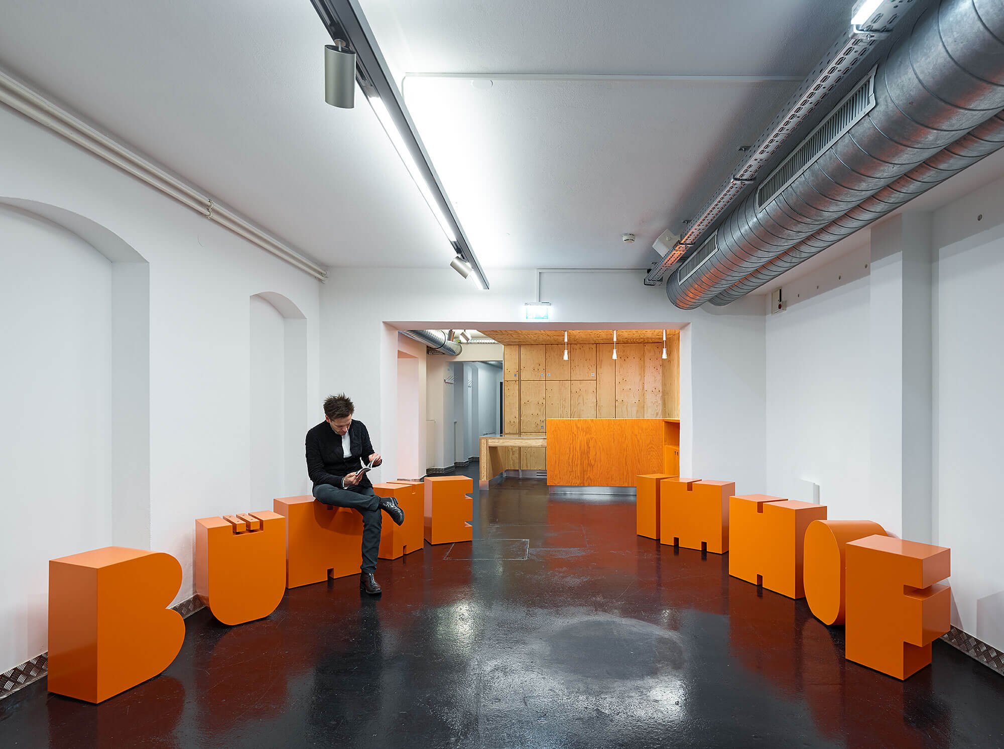
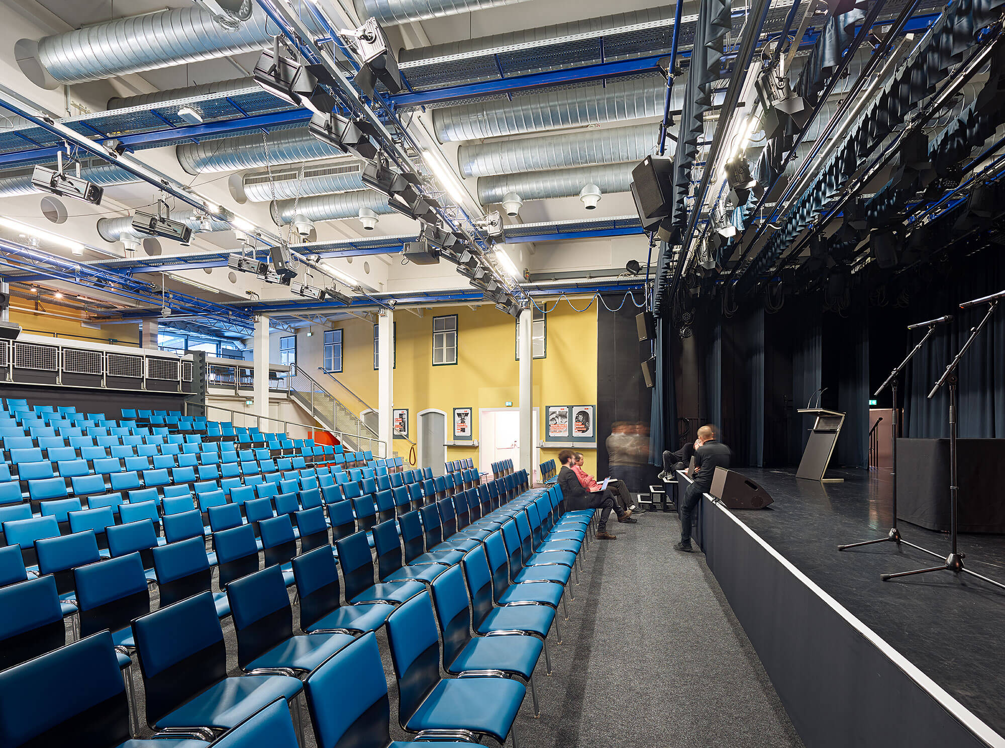
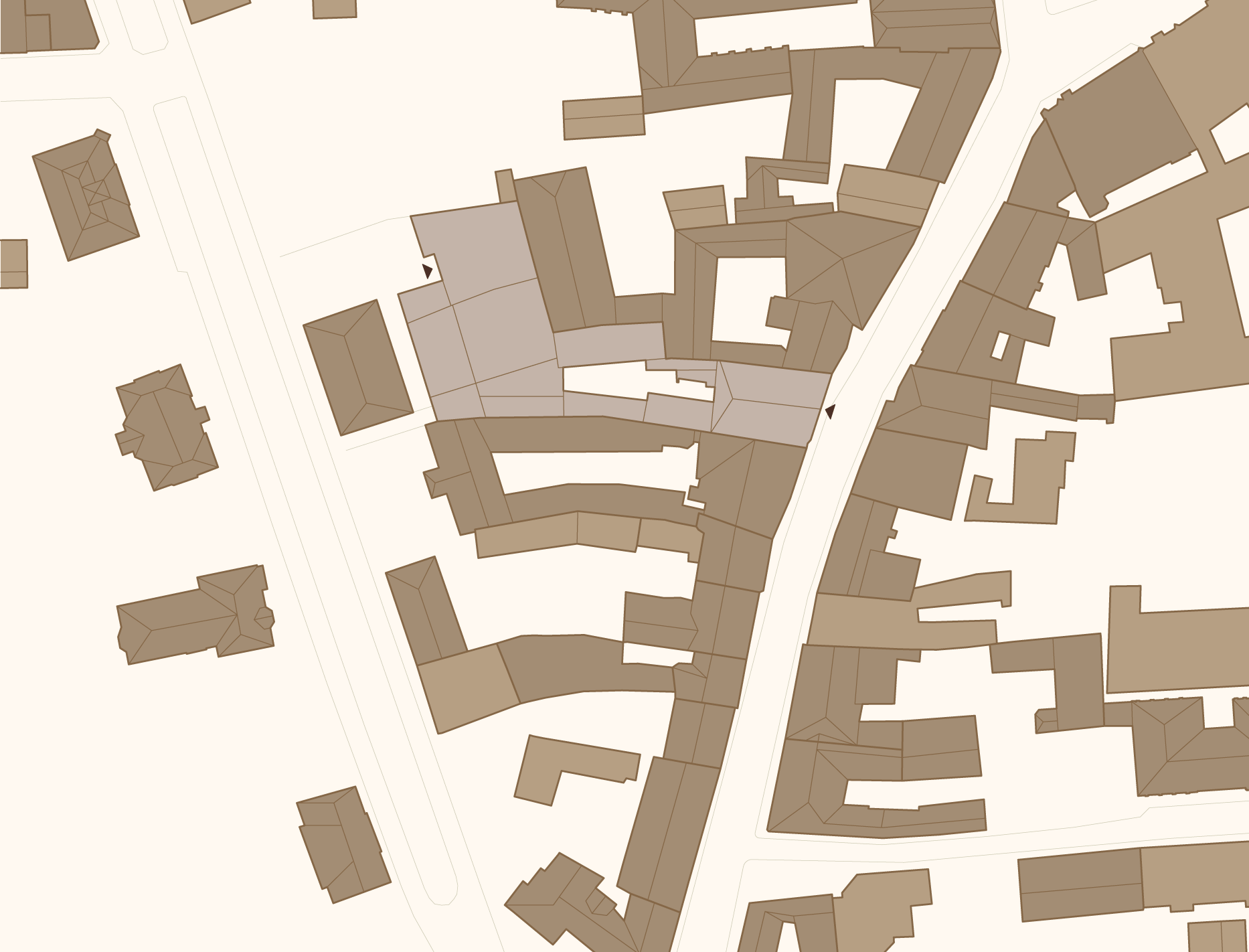
Site Plan
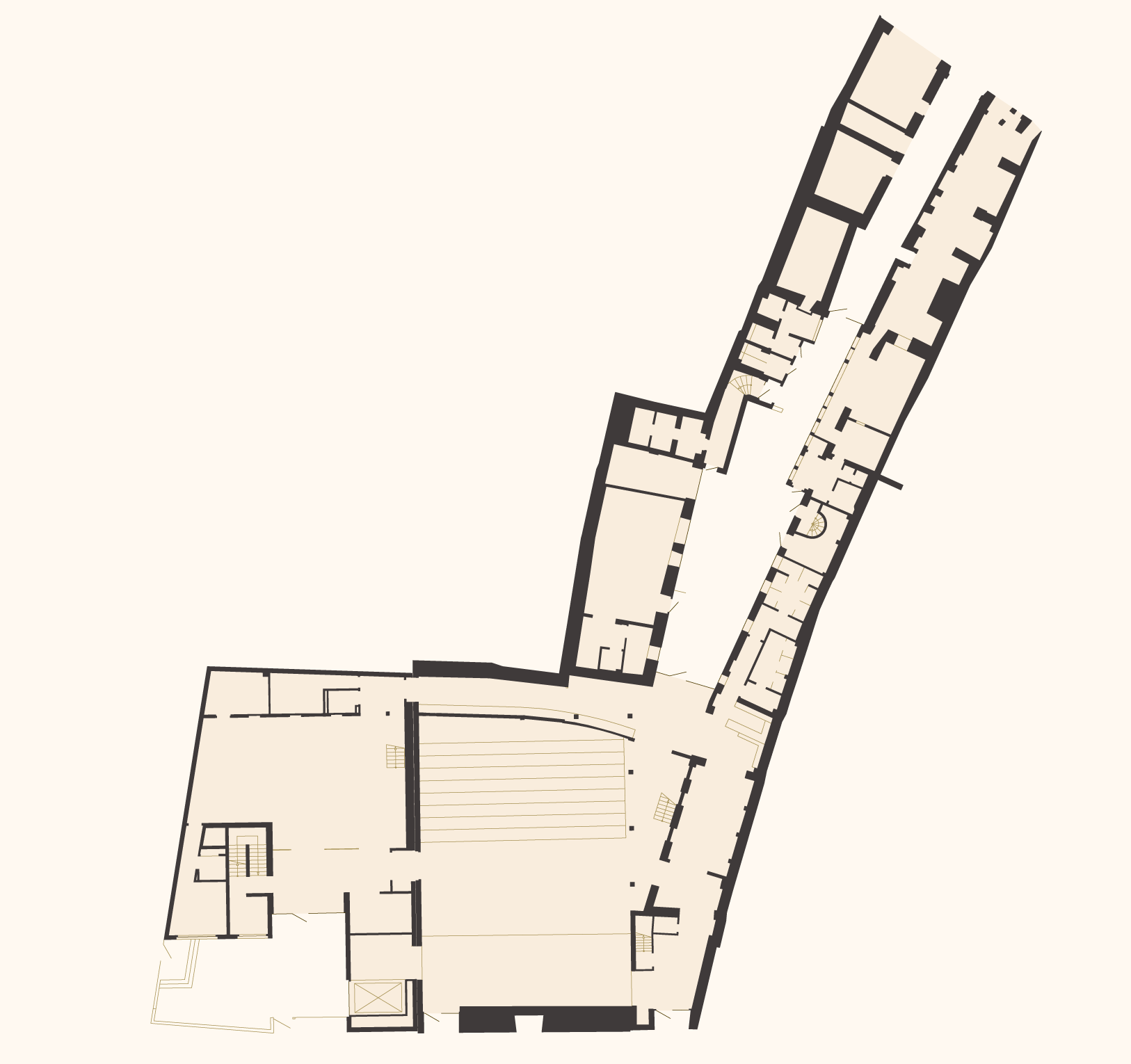
Floor Plan Ground Floor
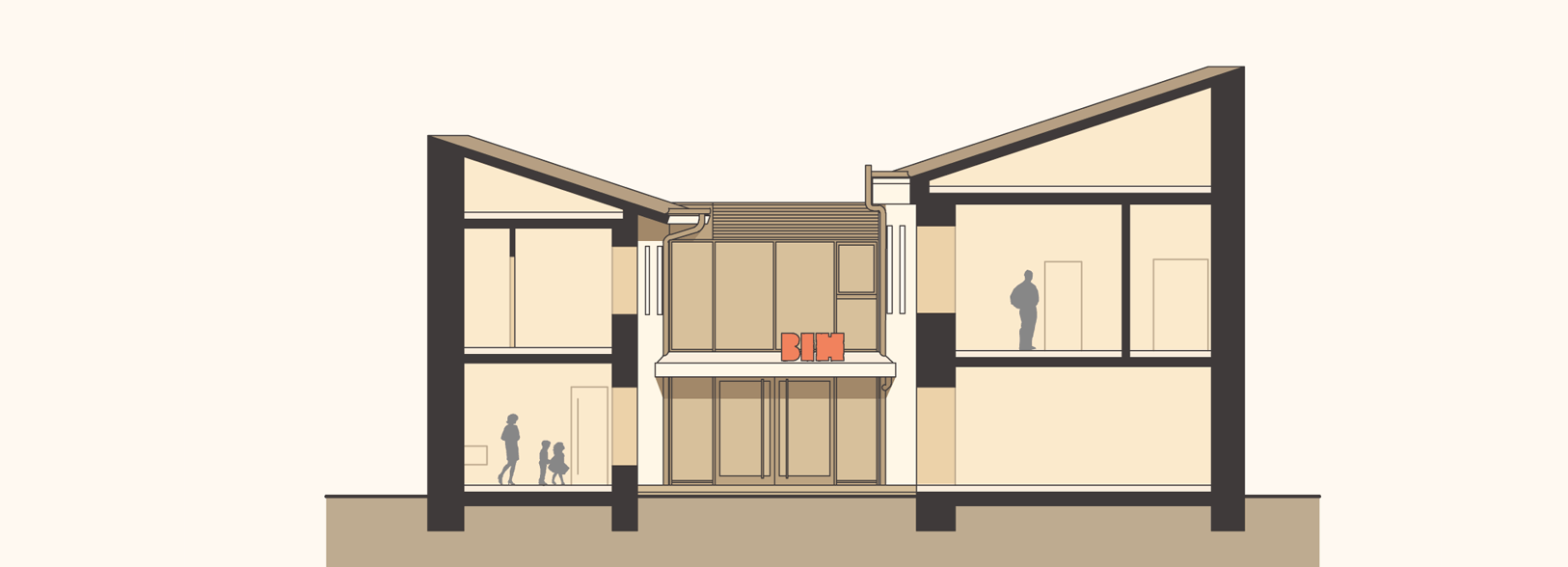
Sectional View
Location: Linzerstraße, St. Pölten (Lower Austria)
Year: 2017
Client: Bühne im Hof | Kulturszene Betriebs GmbH
Team: Lukas Göbl, Andrés Espana, Helin Yarar; Competition in cooperation with Architekt Max Eisenköck