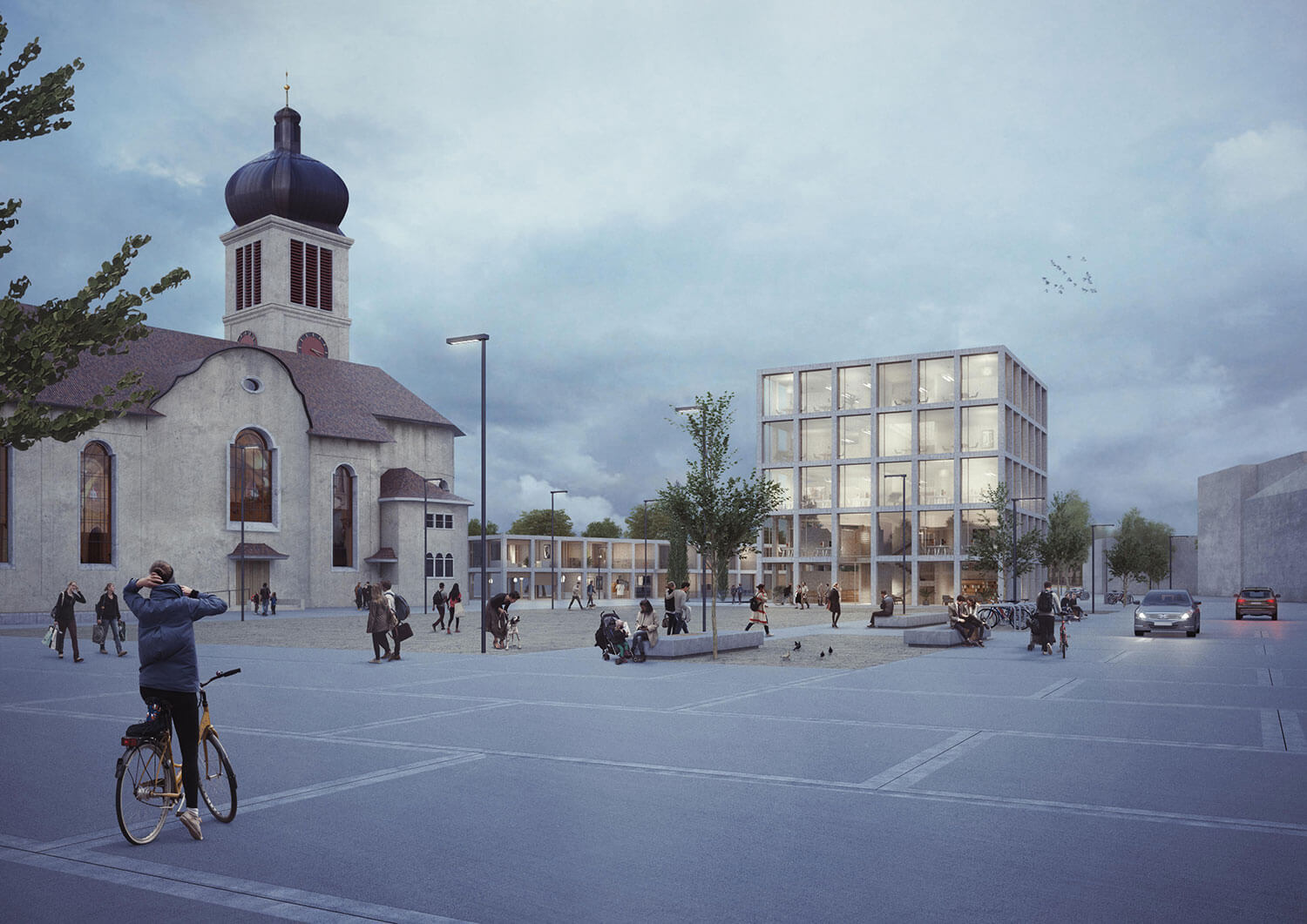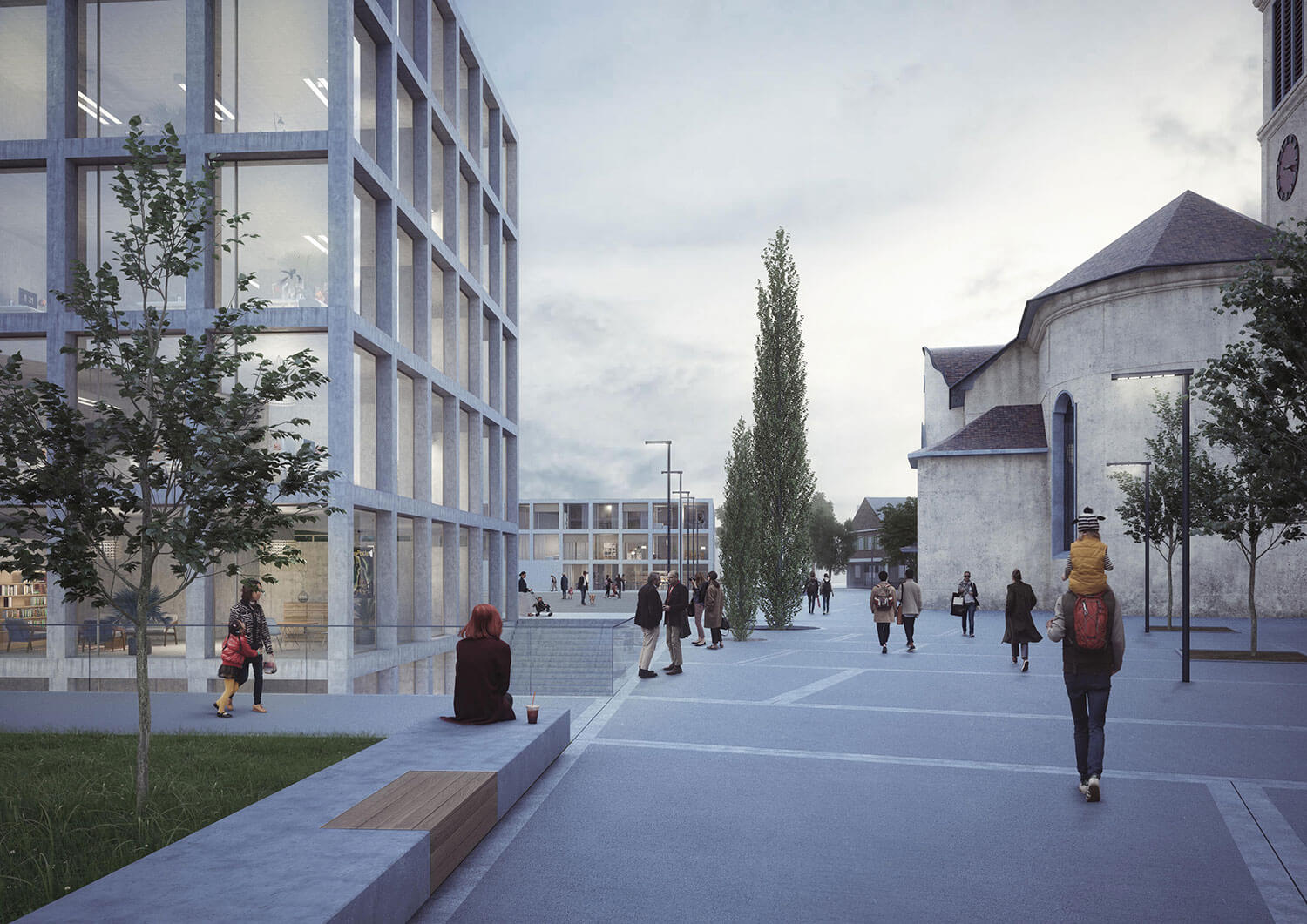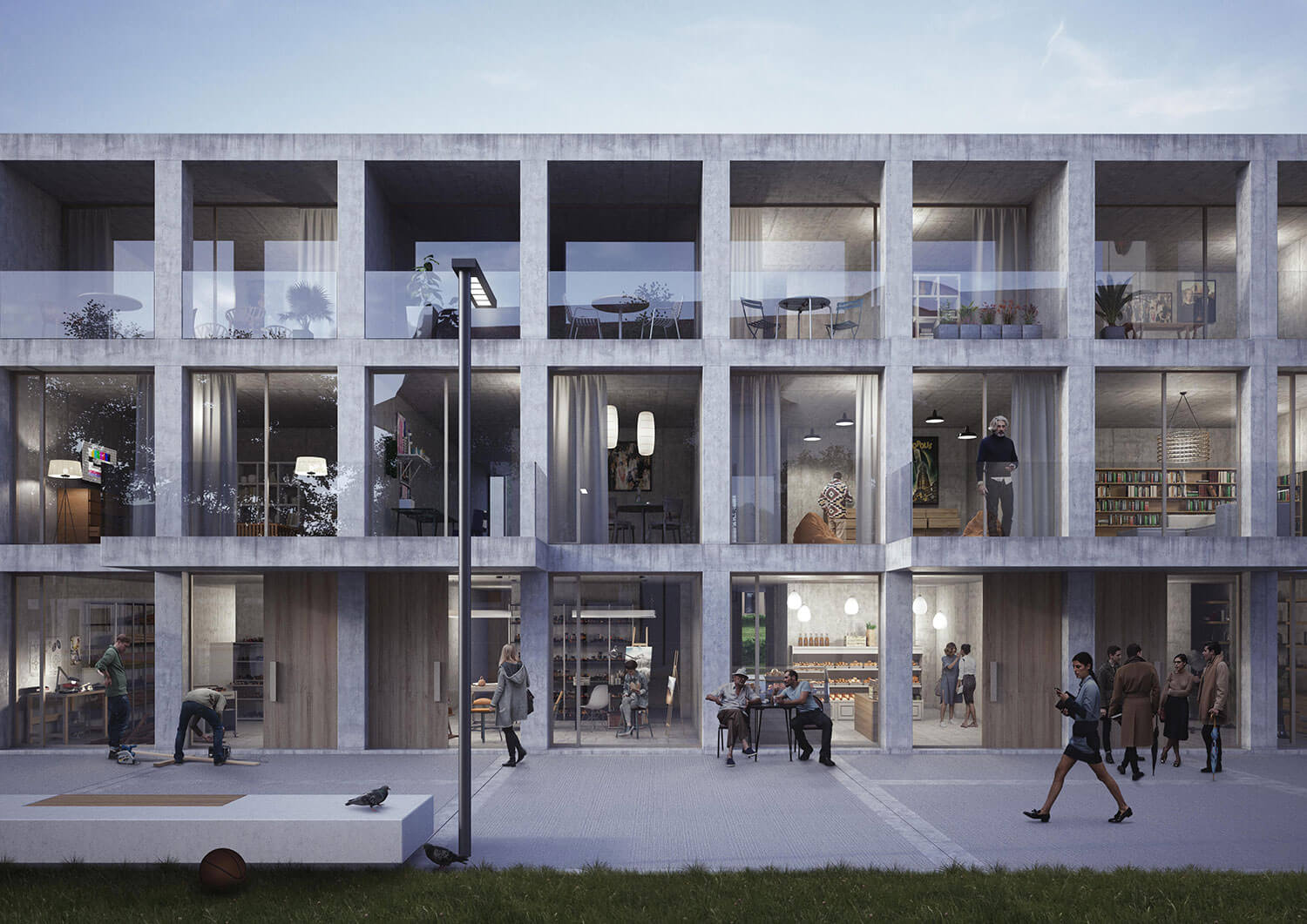
au village center design — the center of life
The goal of this design is to create a town center that builds identity. An attractive copse of trees generates spatial accents and intensifies the character of a village layout focused on open space. The proposed new buildings take this structure even further, carefully setting conscious urban design and spatial accents. Two publicly effective point block buildings on the main street — a new administrative building and a retail and residential building — span the new village square in a spatial handshake with the church. This square gives village life an anchor point and hub. The two long naves of the parish hall and the trade worker’s apartment building form a boulevard-like access route together with the events hall and gymnasium. The open spaces of the new center can be seen as maximally open public spaces. The intermittent building accents increase the permeability and accessibility of this community gathering point. The new center has two sides: a more urban one along the main street, its apex marked by the church, and a more rural one characterized by educational buildings and the Littenbach Stream. The village square itself is bordered by in-site concrete, the center filled with a bound gravel flooring to create an open and multifunctional space.



Location: Au St. Gallen (Switzerland)
Design: Lukas Göbl, Alexander Enz, gemeinsam mit Max Eisenköck and YEWO Landscapes