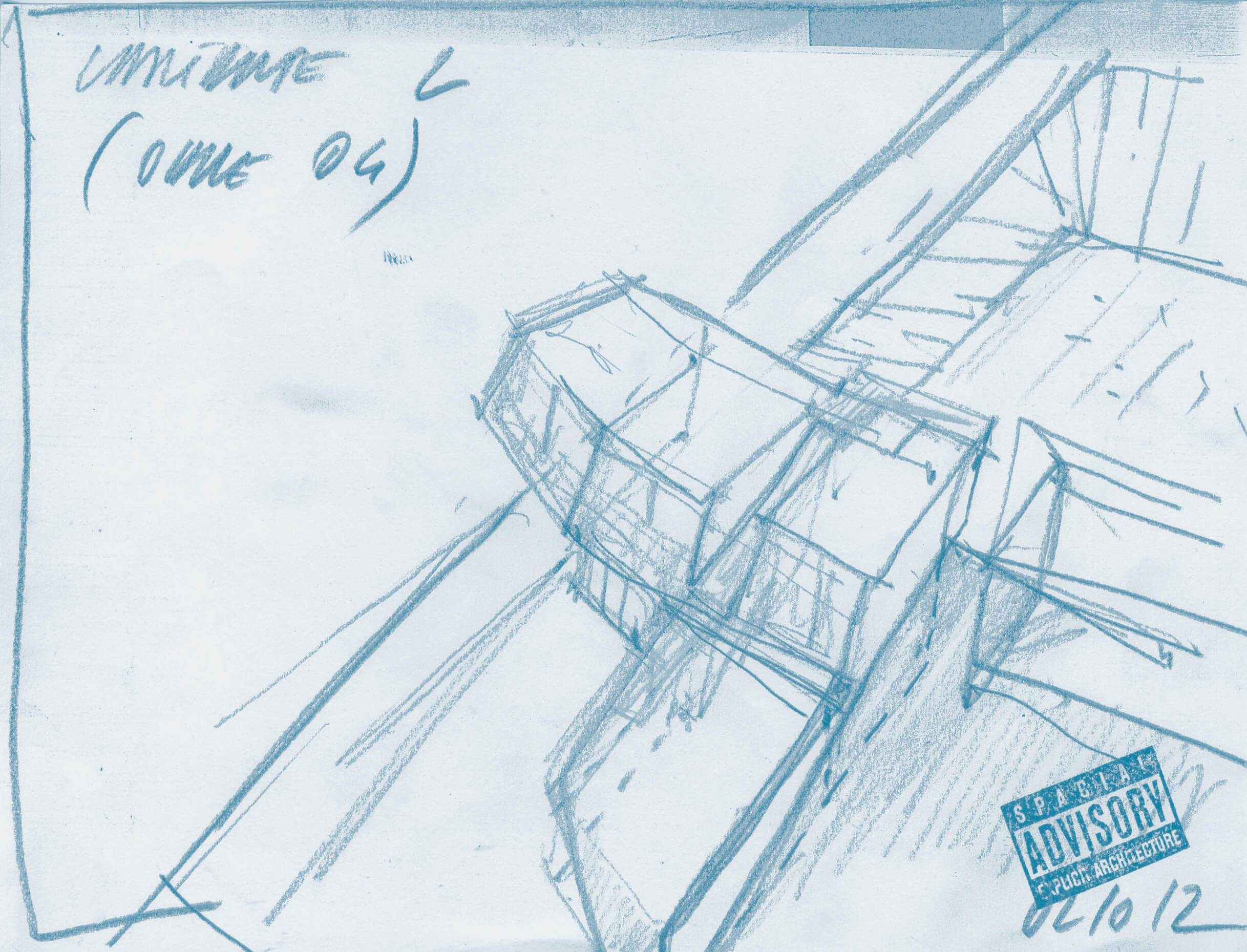
b3 apartment house
The B3 Apartment House creates space for two generations of a very large family to live separately, yet with shared space. Three apartments with all the necessary auxiliary rooms and a generously expansive commons room are spread across two stories. The house is positioned on the lot so that the courtyard joins the neighboring buildings to enlarge and improve the common outdoor area used by the families. From the upper apartments one has a lovely view of Krems, the Wachau region, and Göttweig Abbey. The shared living room on the lower level almost melts into the garden and the natural pool, opening up the living area to the outdoors. The lower level, the base of the building, is a massive construction, atop which sits a white volume constructed of timber elements, projecting on two sides. The interior design continues this concept: Whitewashed visible wood upstairs, white plaster walls below. A light beige PU coating was applied to the floor, imbuing the house with a soft and gentle atmosphere.
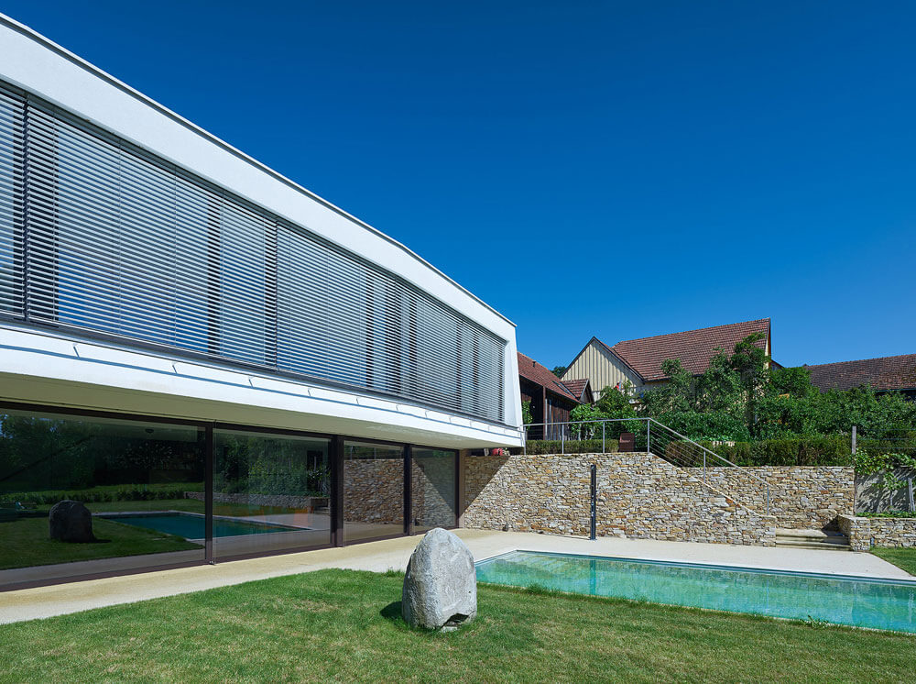
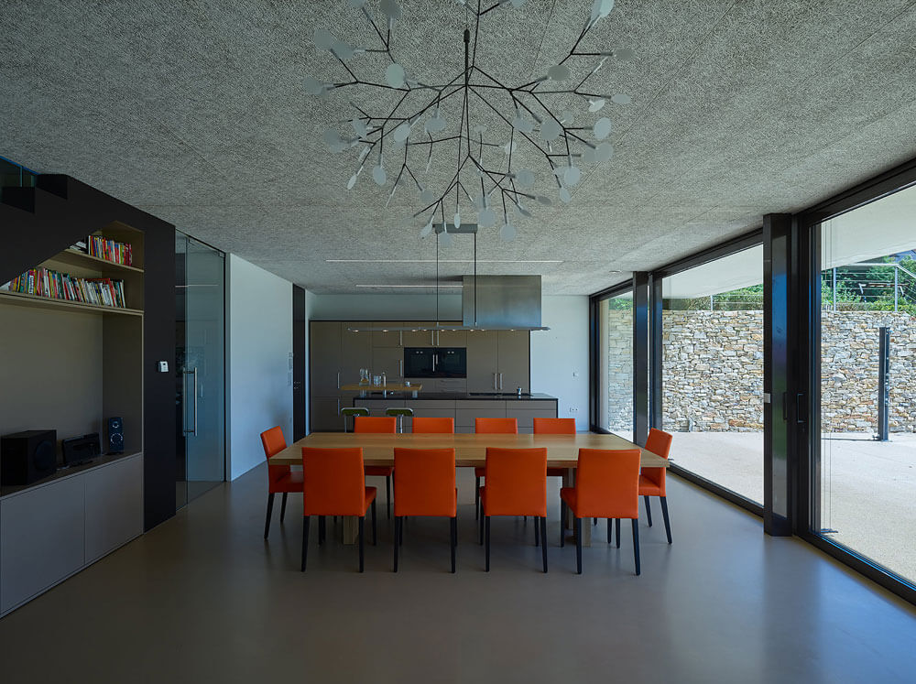
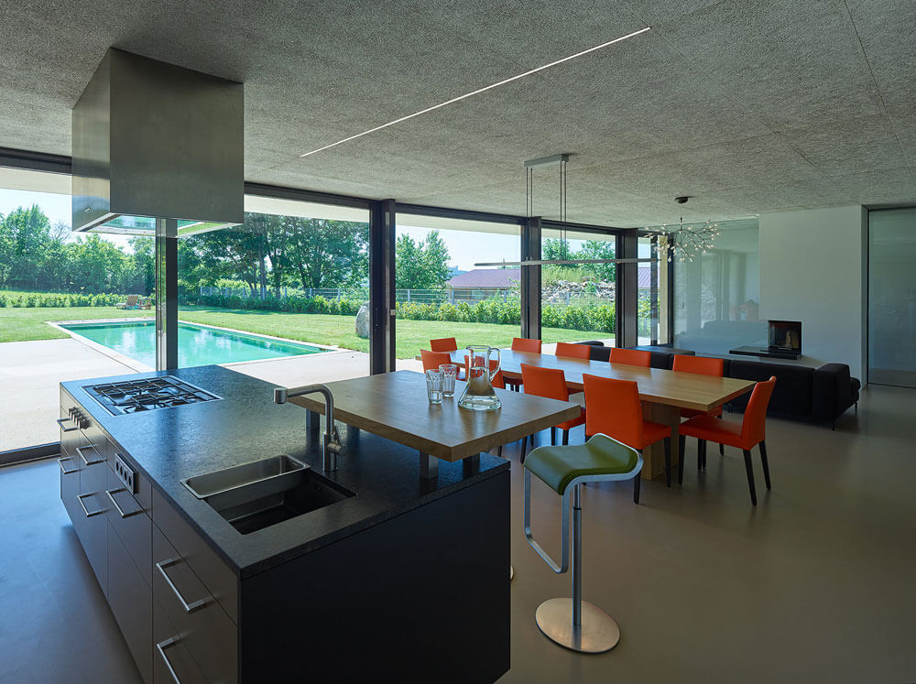
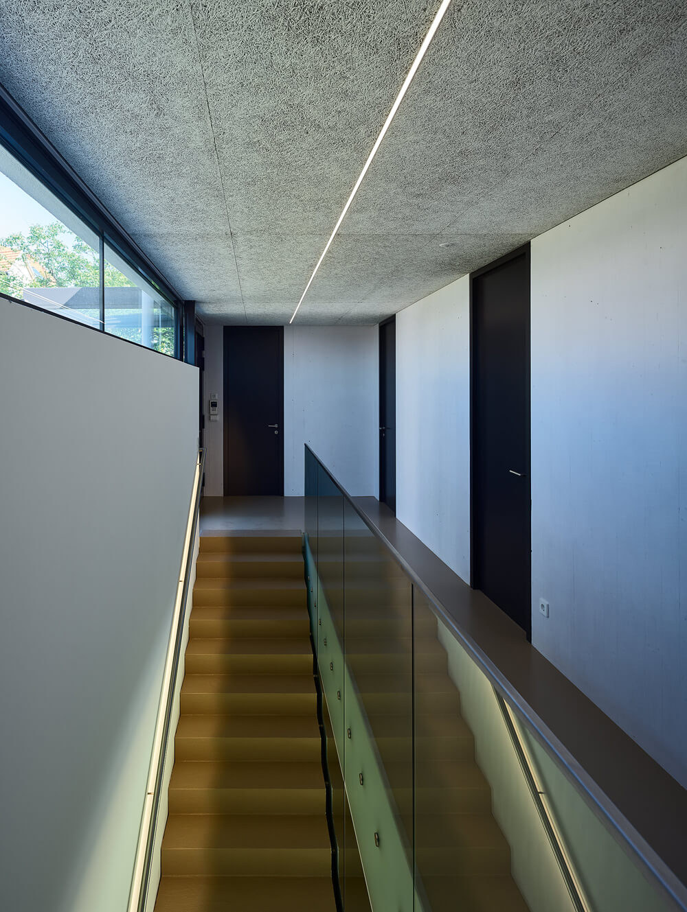
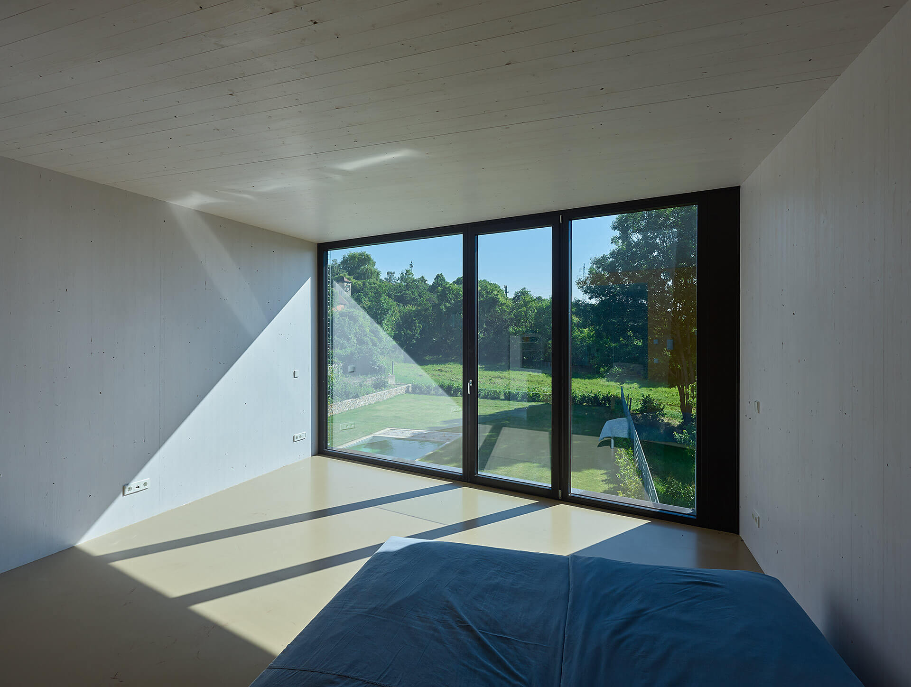
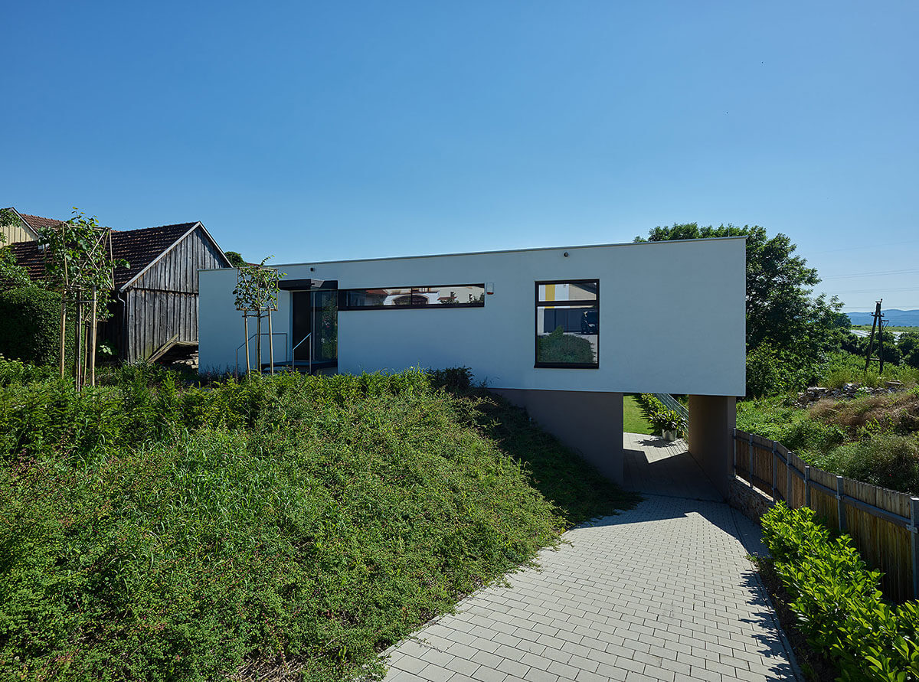
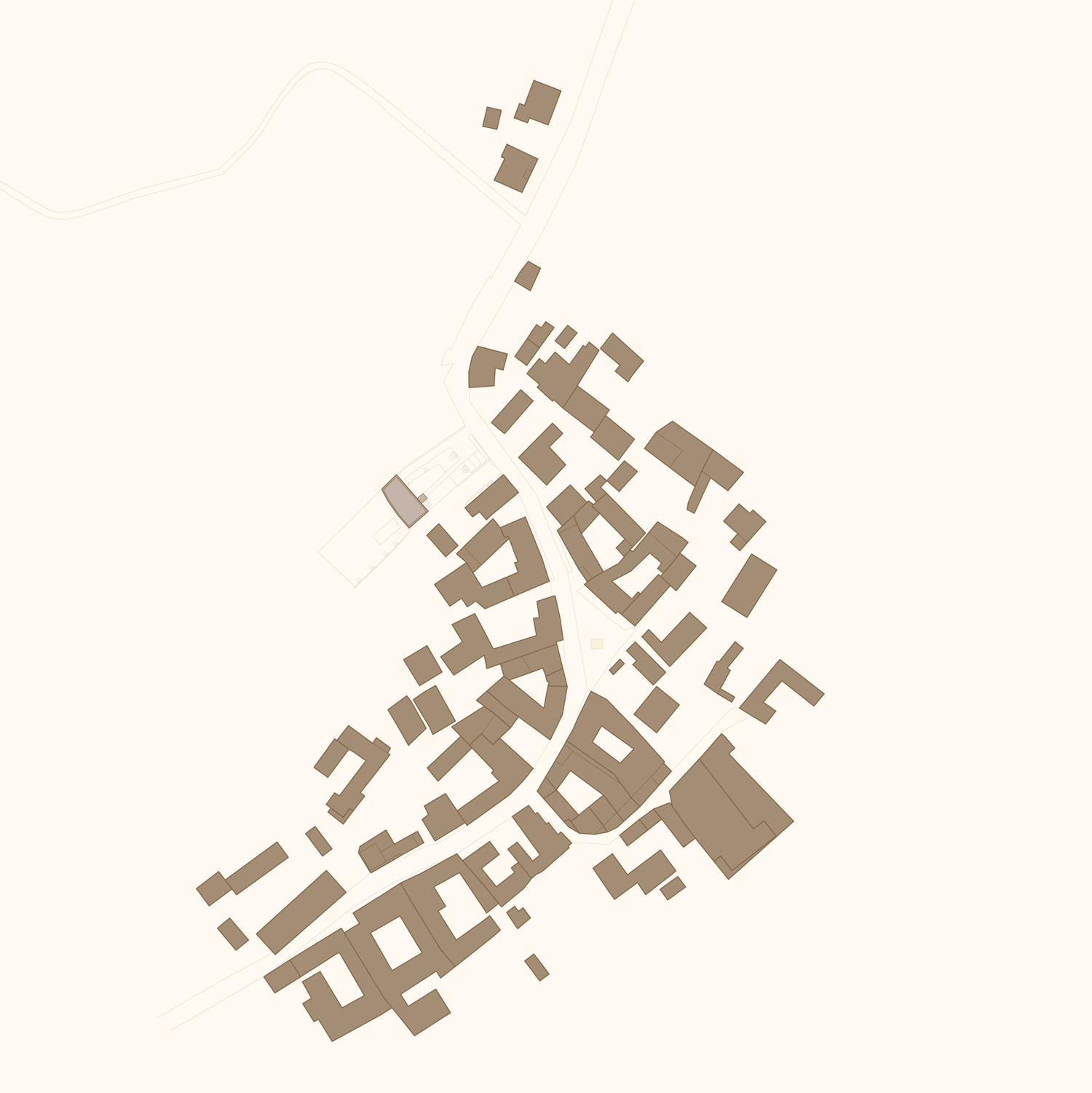 Site Plan
Site Plan
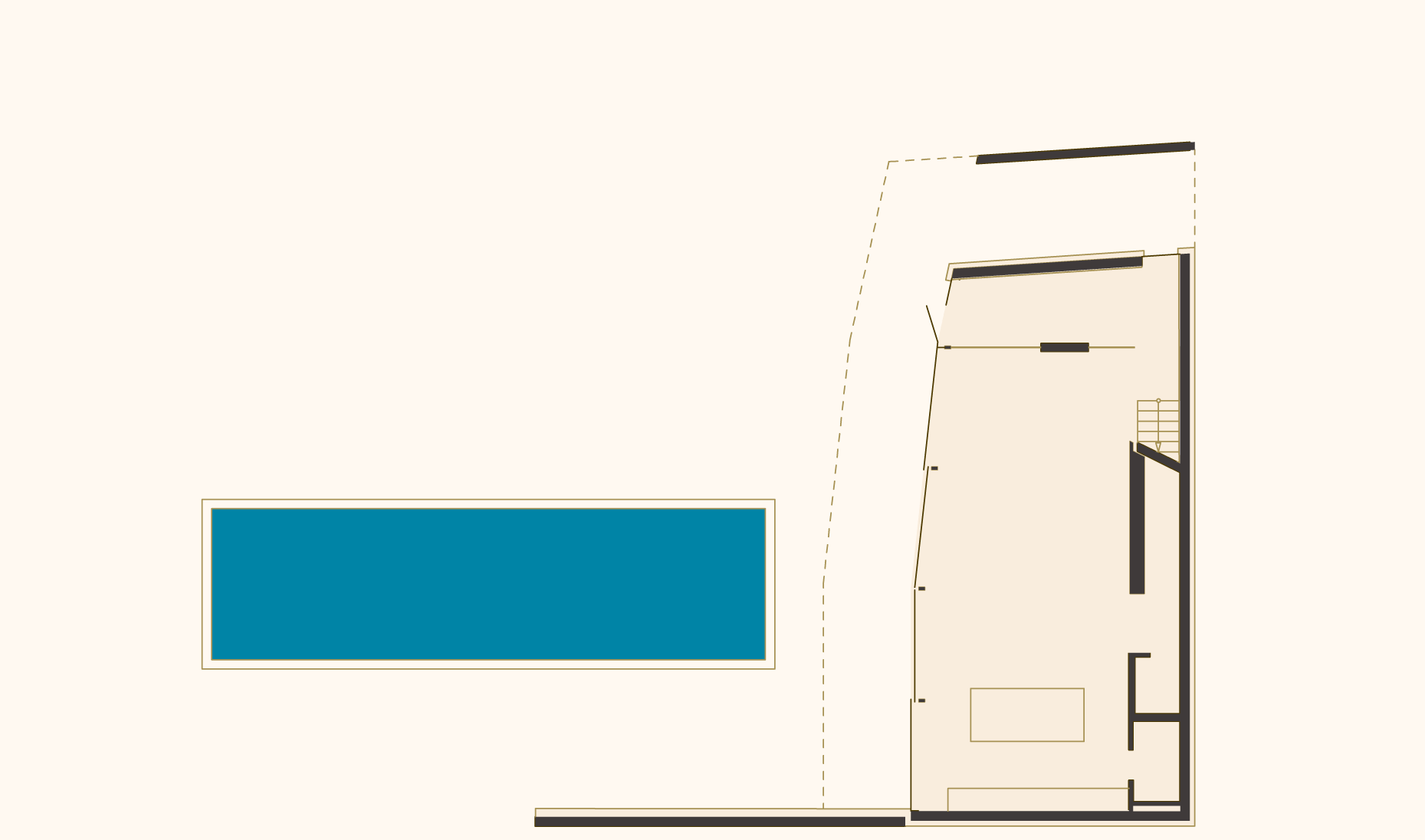
Ground Floor
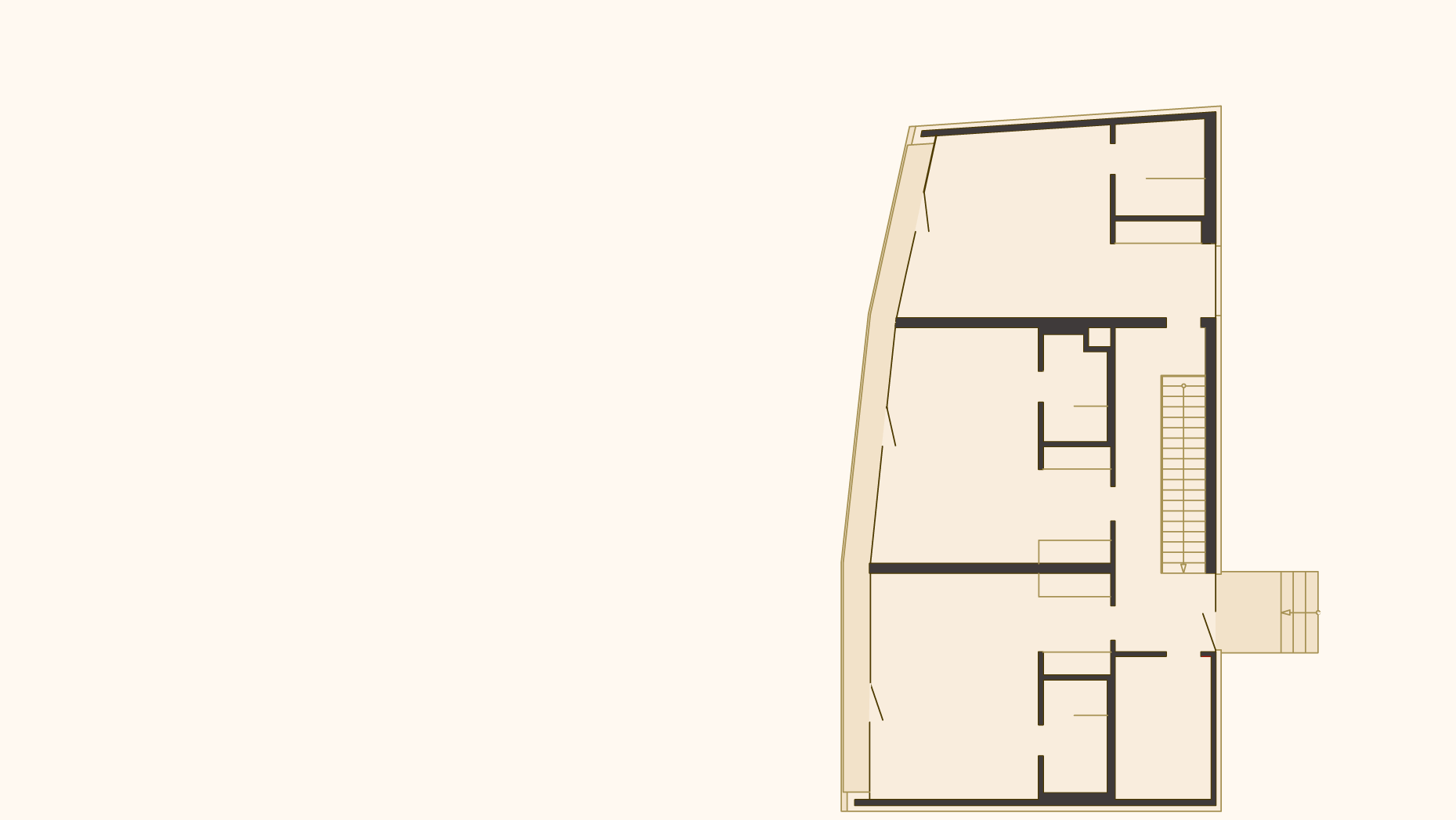
Upper Floor

Elevation

Longitudinal Section
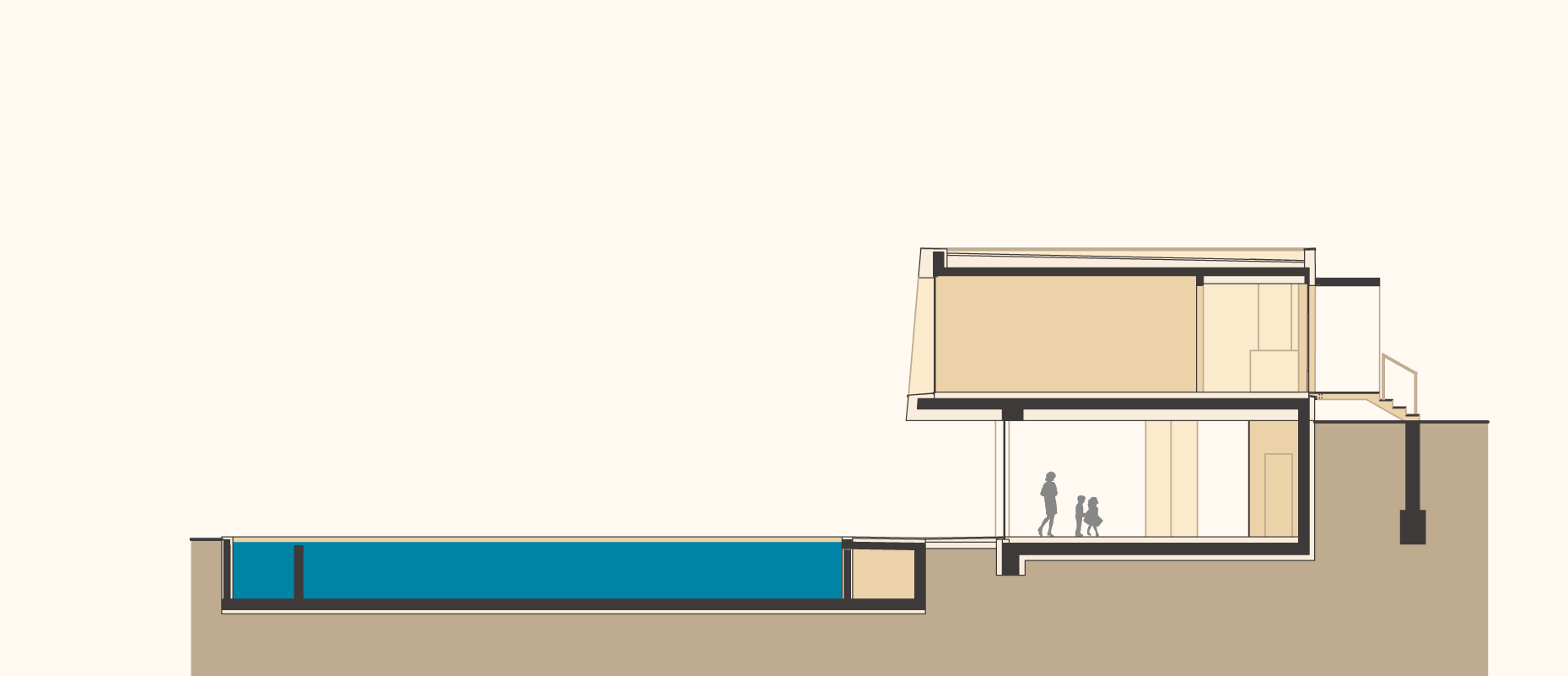
Cross Section
Location: Lower Austria
Year: 2014 – 2015
Use Area: ca. 220m²
Team: Lukas Göbl, Fritz Göbl, Oliver Ulrich, Alexander Enz
Photos: Bruno Klomfar