The main house was the Dockner family’s first home and is now the center of fresh ideas. Designed and built by Master Builder Göbl in the 1950s, the massive structure has a strong foundation and offers a diverse array of opportunities for revitalization and expansion.
Planning specifications call for barrier-free access to all floors, the optimization of usable floor space, and enhancing the overall attractiveness of the appearance. At the center of the house, where an old wooden staircase stands, a new and spacious access area has been created. This area reflects the design of the building, can be reached from the outside on both sides, and houses a stairway and an elevator. The existing eaves lead this vertical hub across an extended cornice, ensuring that the future attic extension will also be barrier-free. The existing roof will be removed and a new attic story built on the ceiling of the upper floor. This penthouse draws its form from the wine center, as does the elevator shaft, and creates the additional 100 m² of usable high-quality space that was requested. Two terraces extend this open space longitudinally and have been designed to embody very different characteristics. One is highly private and creates an opportunity to retreat towards the garden; the second, with a bar, acts as a preliminary phase of the tasting room, also marking the highest and thus most prominent point of the Dockner ensemble as seen from the street.
Possibilities for use are diverse and will be specified in the upcoming planning phase. From staff housing to exquisite tasting and culinary events with a view of Göttweig Monastery — anything is possible.
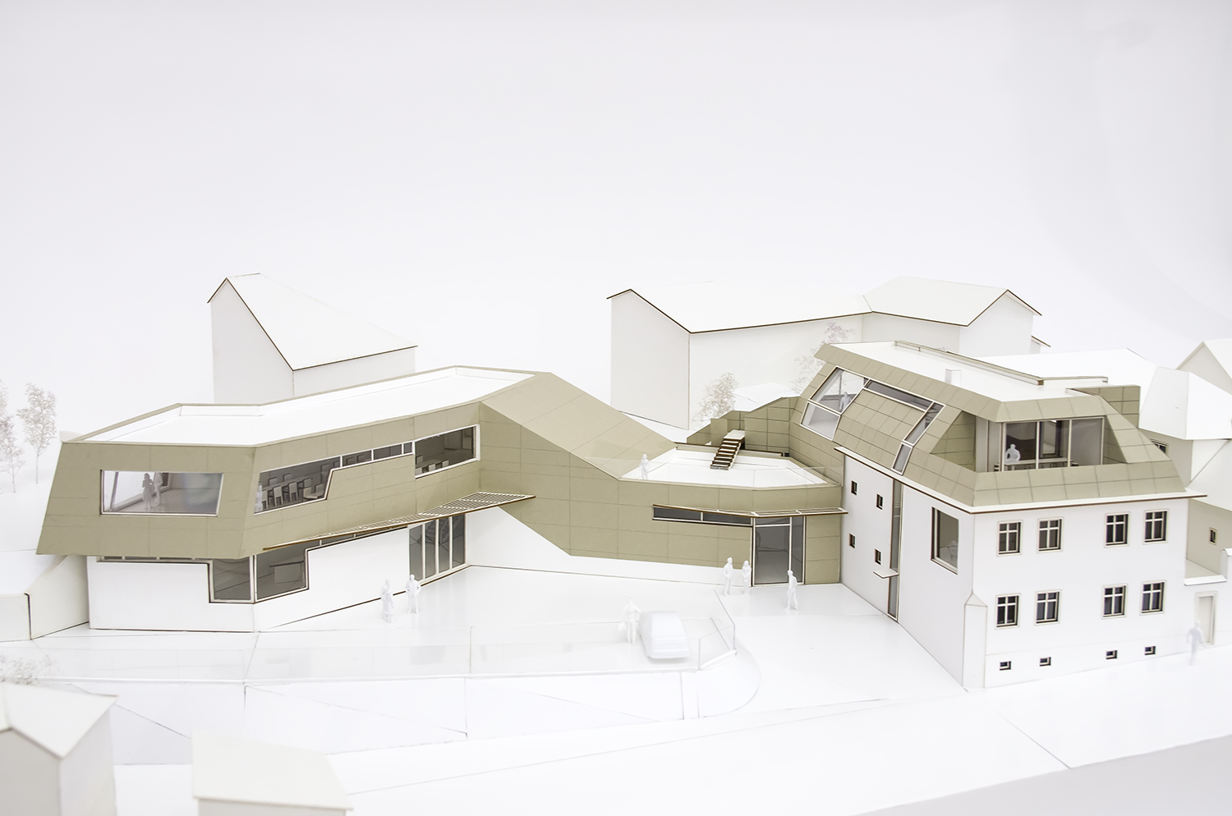
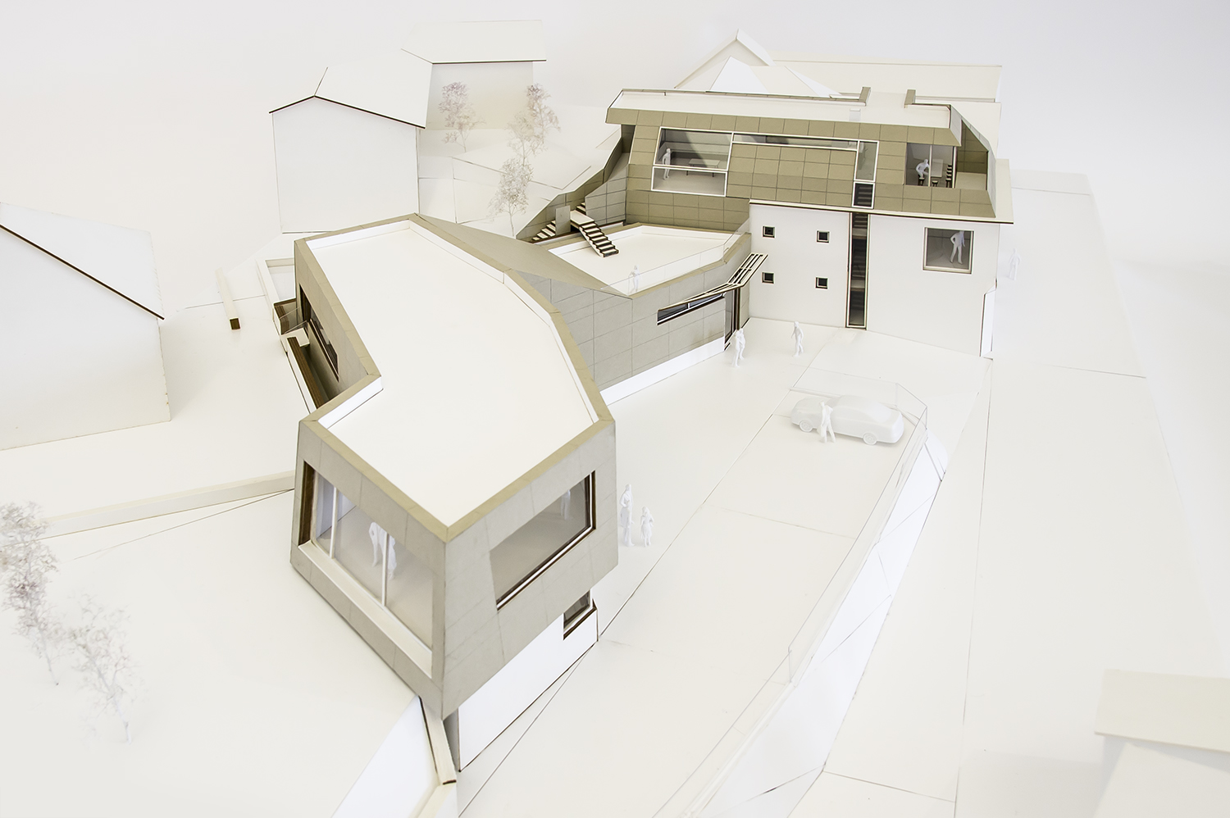
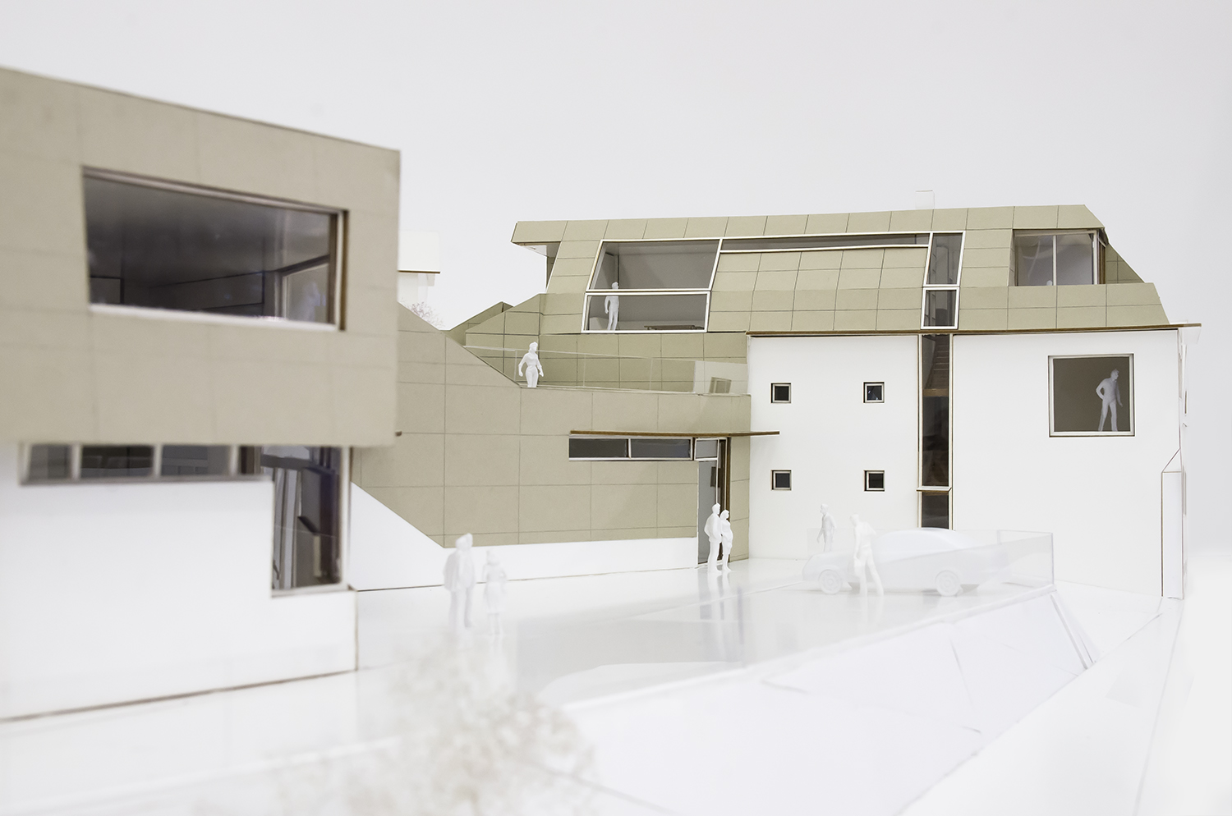
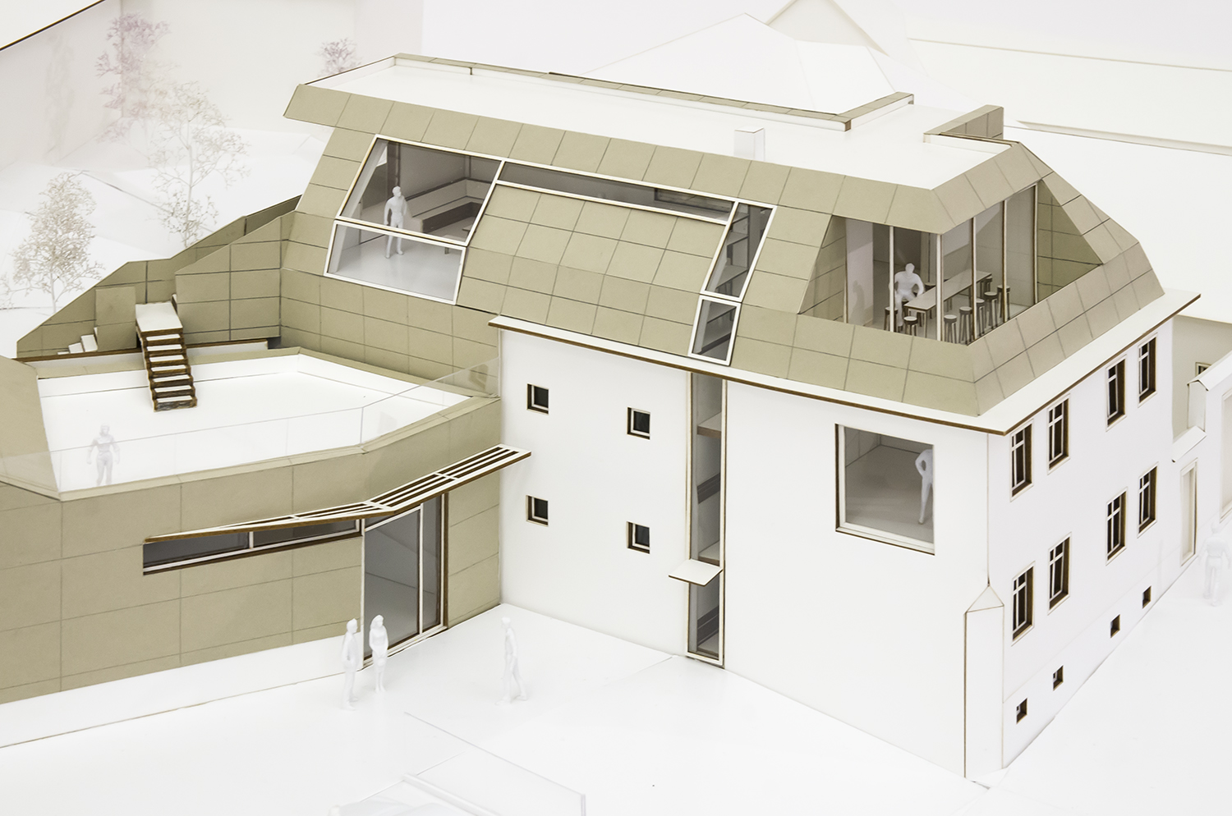
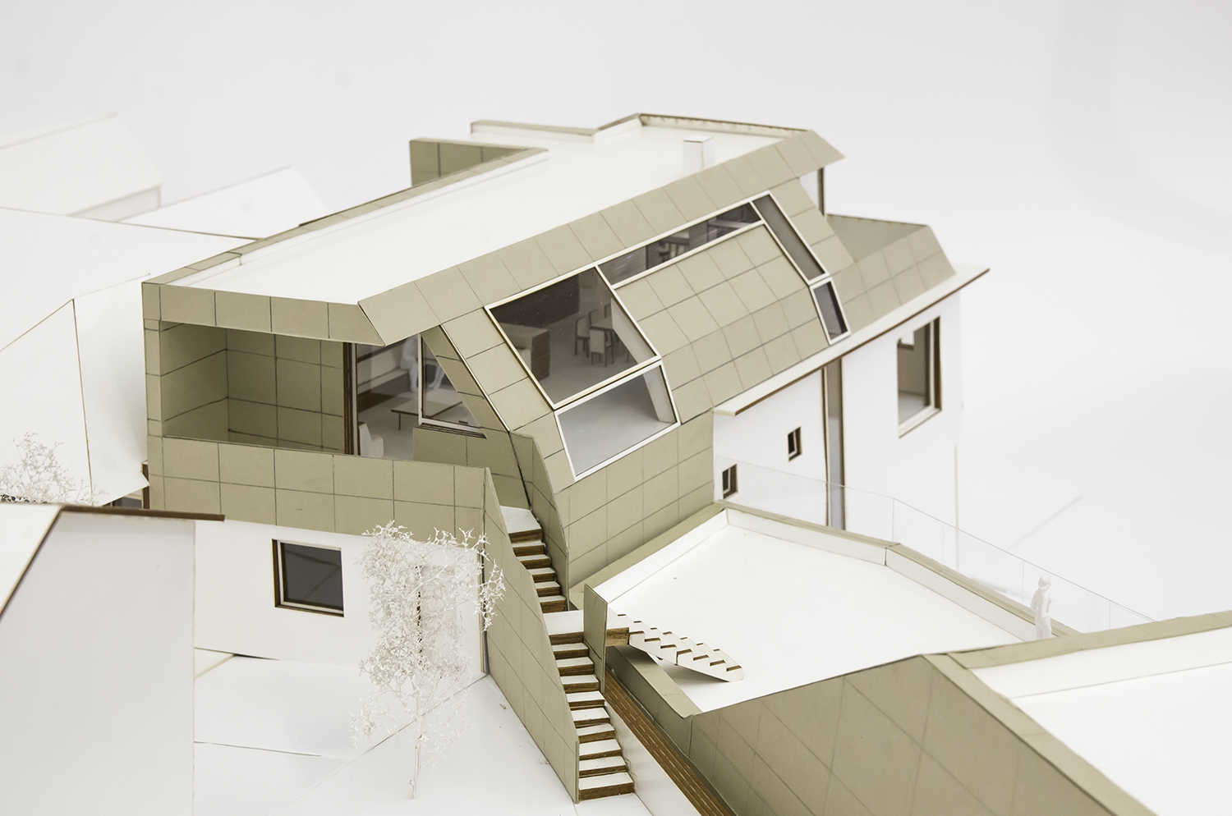
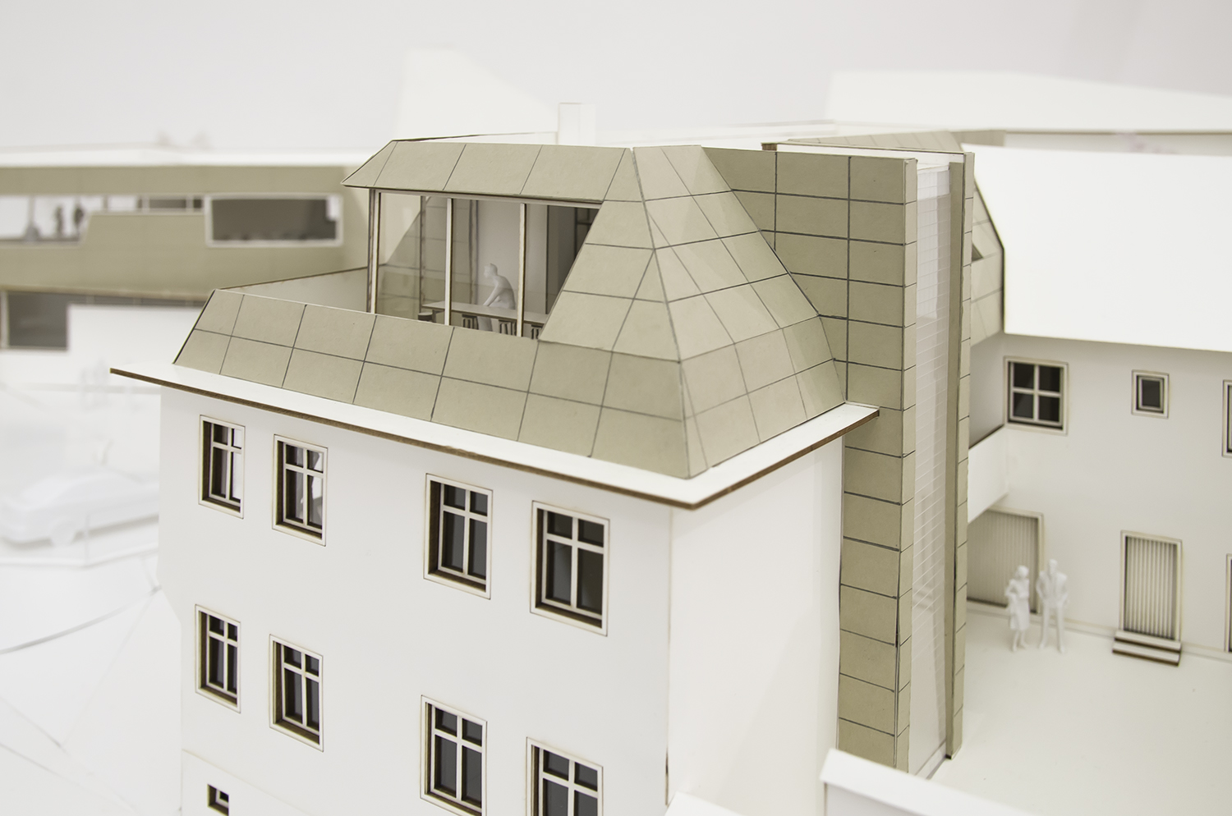
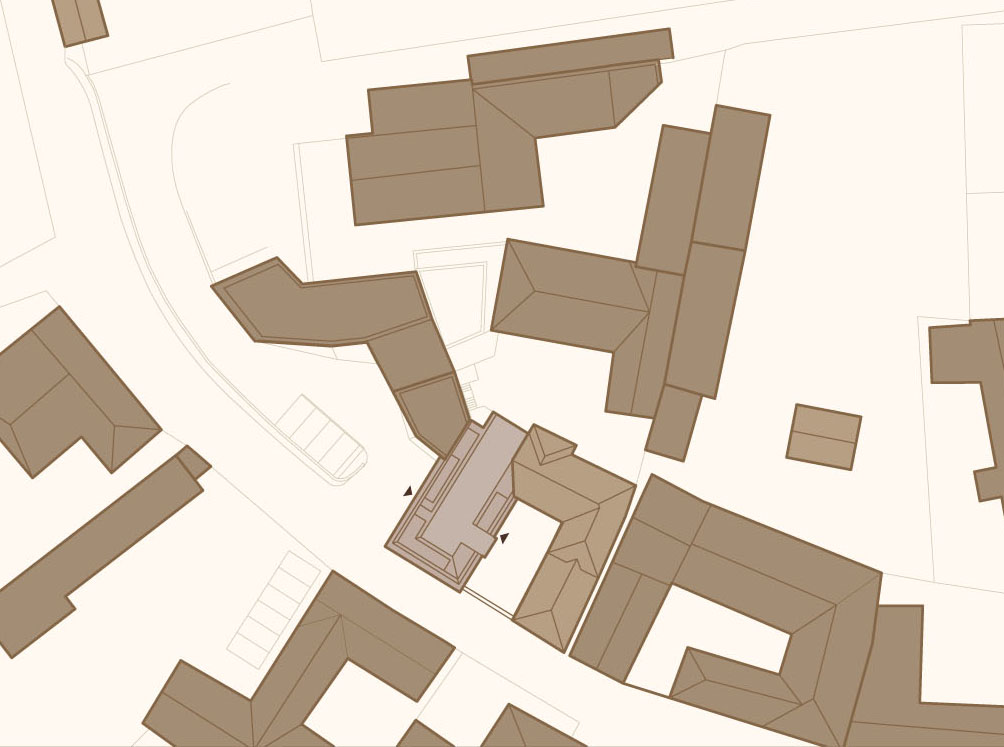 Site Plan
Site Plan
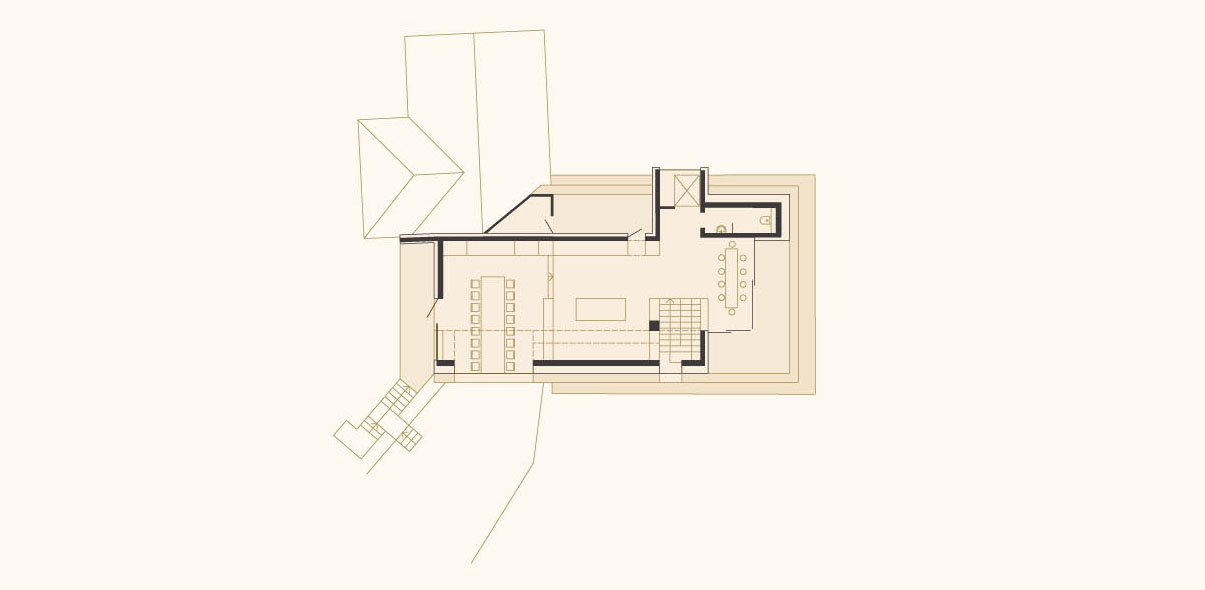
Penthouse floor plan
 Section
Section
 Elevation
Elevation
Location: Höbenbach, Lower Austria
Year: In planning, start of construction 2020
Client: Winzerhof Familie Dockner GmbH
Use area: 300 m² + 55 m² terraces
Design team: Lukas Göbl, Miljan Stojkovic
The shape of the Wienertor Center follows the guiding urban development concept developed by Göbl Architecture for this section of Krems. The beginning of the property is marked by a tower, set as a landmark to usher in the city neighborhood’s new development. A three-story perimeter block development is projected along Wienerstraße, taking up the heights of the surroundings. Two east-west stretching structures create a large courtyard, shielded from the railway tracks by a tall, elongated building. The project shelters a number of different uses under its roof. Each area has unique attributes and is easily recognizable from the outside. The design brings the sections together through the use of materials, colors, and construction, creating a cohesive design unit. Residential units for different living needs, ranging from those of students to assisted living situations, various office spaces from small to large, and a medical center all find what they need here in the development. A grocery store is situated on the ground floor. Daily grocery needs are covered on 1,000 m2 of floor space. The development is primarily projected as a reinforced steel structure. The receding top story and the maisonette building will be lightweight constructions of prefabricated x-lam elements. The exterior shell is of large-format sheets of glass and different colored panels and/or Profilit glass. Apertures and sliding door elements are inserted along the glass and panel façades according to use. The rooftops are greened, flat-roof structures.
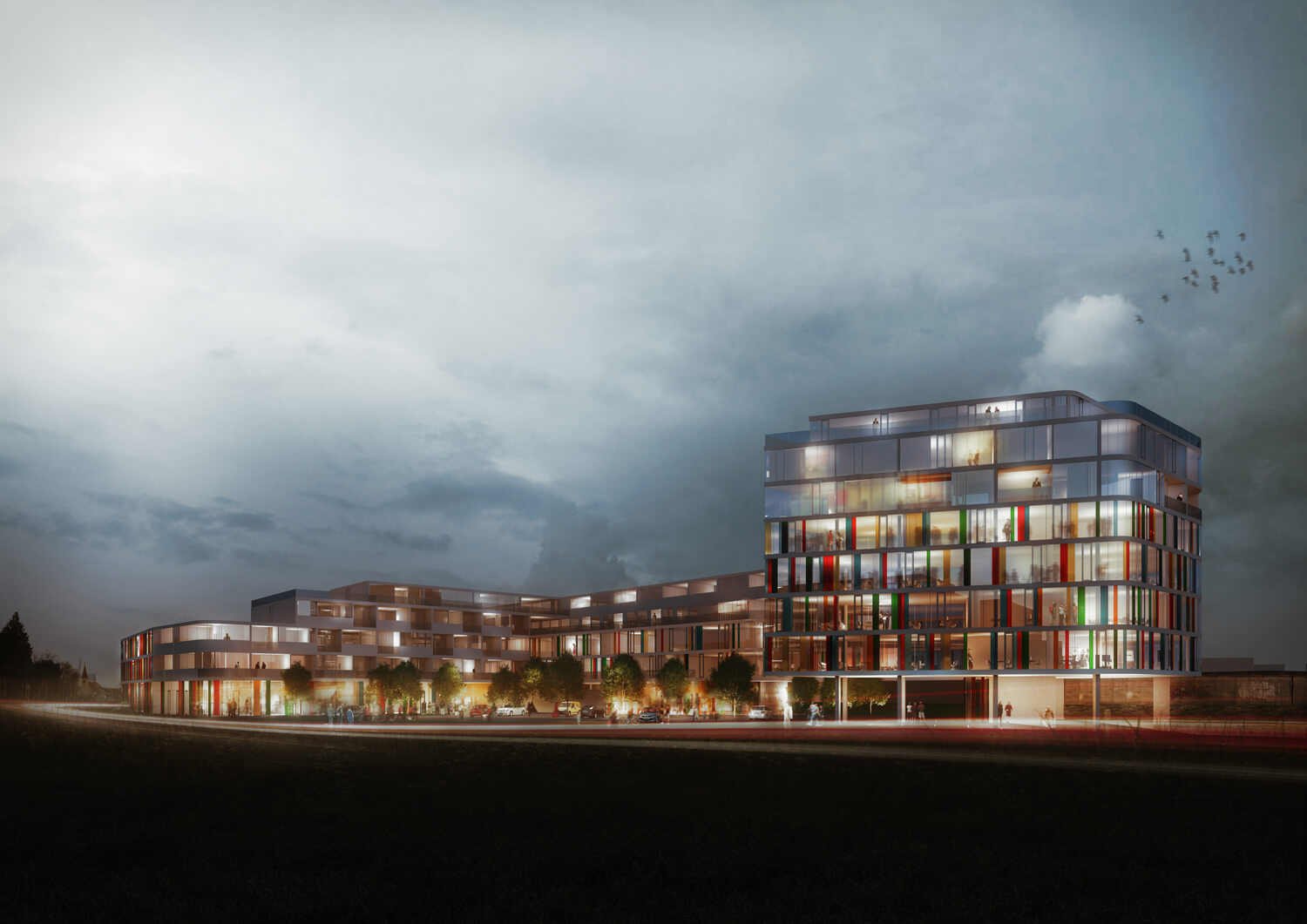
Location: Krems (Lower Austria)
Team: Lukas Göbl, Fritz Göbl, Andrès España, Alexander Enz, Roxana Clep, Oliver Ulrich
The new buildings of this residential development will fill the existing gaps in the cityscape. A courtyard complex is proposed along Kasernstraße. The sloping site will be balanced out by the introduction of two levels. A courtyard complex housing various living and outdoors situations is proposed for the upper level. The south-facing structure partially closes the courtyard and is a full story lower. The southern tract thus sits on the lower level, housing a children’s daycare and with its own entrance and playground. The building can be accessed from all sides. On the west, the outdoor area can be directly accessed, and from there the childcare facility and the south wing of apartments. The outdoor area is characterized by a great variety of green, with space for urban gardening. Four main stairwells with elevators provide vertical circulation. The apartments of the north, east, and south wings are accessed via exterior corridor balconies, those of the west wing along a generously proportioned central hallway. The complex holds a total of 93 units, 40 of them assisted living and 53 in private ownership. Most apartments face south, and many to the east and west. The childcare facility, which can only be entered with a chip card, is located on the ground floor. The underground garage has a total of 109 parking spaces. A large shared terrace and a central courtyard gives residents a broad range of areas for many possible uses, such as parties and celebrations, playing board games, sunbathing, holding workshops, or small concerts or theater evenings.
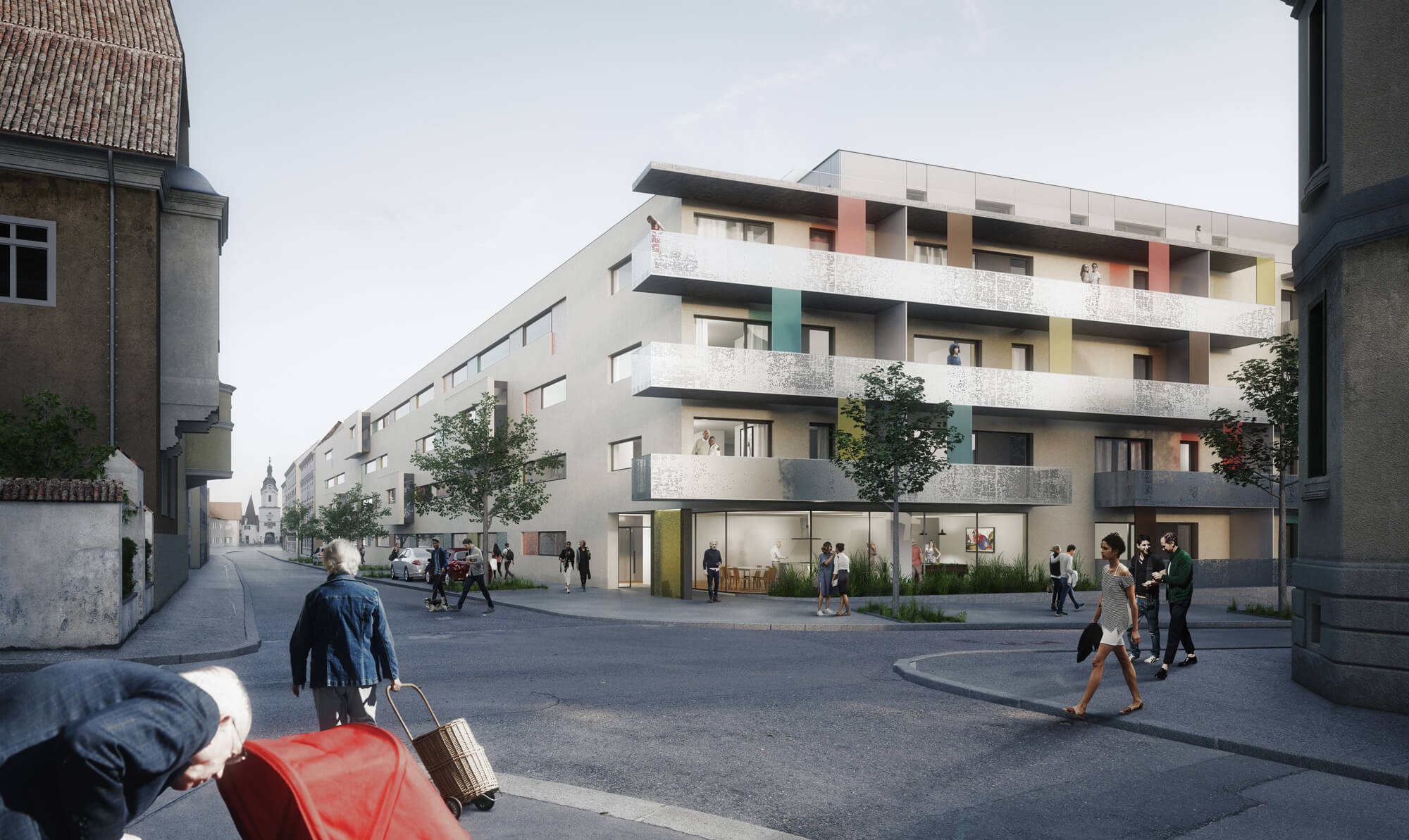
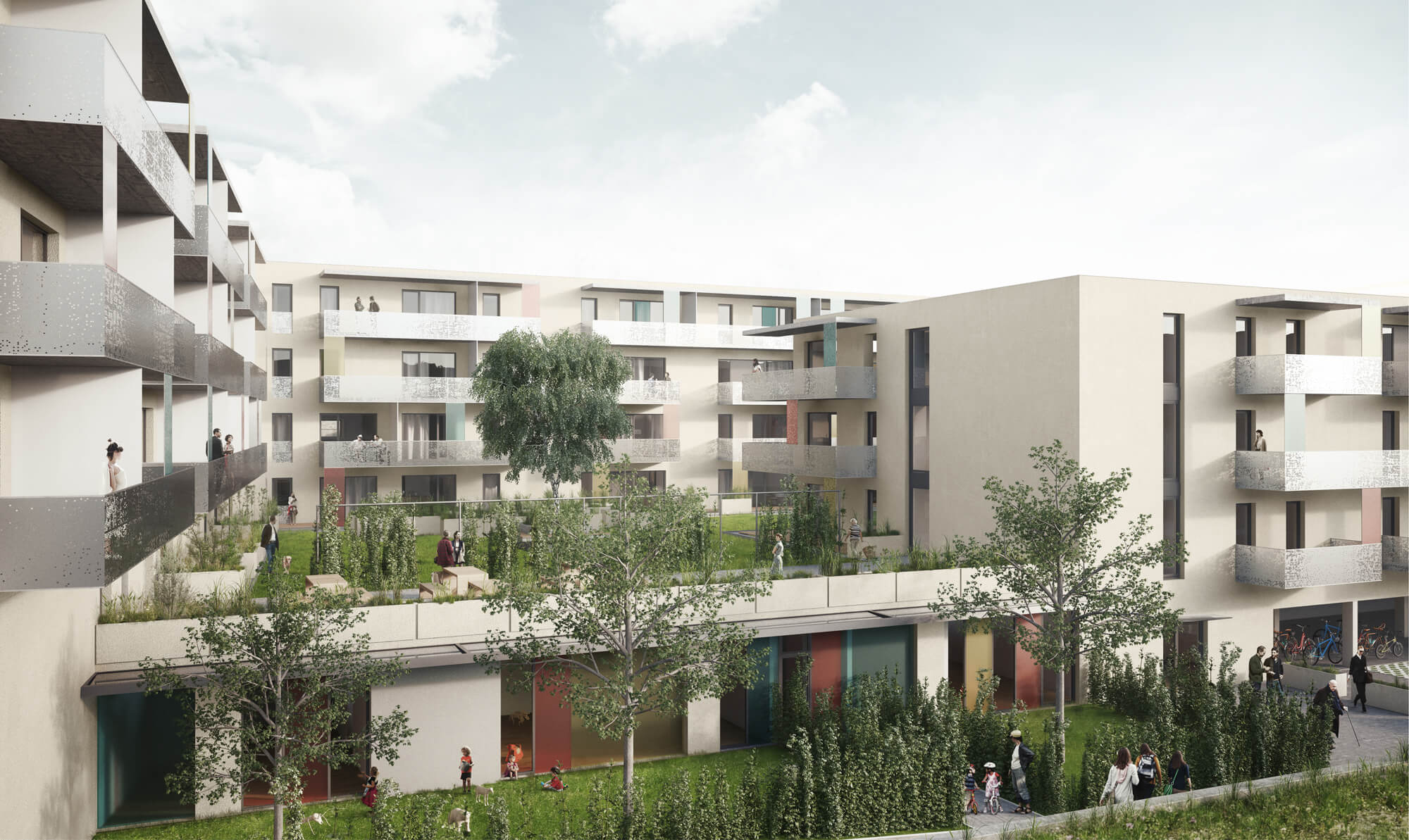
Location: Kasernstraße, Krems (Lower Austria)
Use Area: 12100 m²
Team: Fritz Göbl, Lukas Göbl, Oliver Ulrich, Andrés España, Alexander Enz and Jan Kovatsch
göbl architecture introduces a duplex row house that combines ideal spatial use and floor plan efficiency with a high standard of comfort and unique architectural touches. This design can also be built as a single-family home, or lined up to for a full residential development. With a maximum eaves height of 6.5 meters, this project can be built in many different regions, particularly rural areas, small villages, and suburbs (Vienna: Building Class I and II; Lower Austria: Building Class I). A duplex unit has about 130 square meters of floor space. There are open spaces on the ground floor, private areas upstairs, and all necessary side rooms. Common living areas on the ground floor have an expansive view into the garden. The open kitchen and dining area create a unit that melts into the garden together with the living room. The static and engineering concept is designed for maximum efficiency in both construction and use. A central wall of reinforced steel acts as the structural spine of the house, also providing thermal storage mass and regulating the interior climate. The other walls and ceilings are of laminated wood elements. These are prefabricated in the factory and put together on site. The building shell can be put up in a matter of days. The wood surfaces can either be left visible, treated, or plastered over. For the ground floor, we suggest a sand-colored grout-free screed to give the room a bright, warm atmosphere. Floor-to-ceiling glazing with sliding doors leads directly out to the garden. Here, a pool and wooden deck can optionally be added. The upper story has parquet flooring and — per request — either large-format tiling or sealed screed in the bathroom.
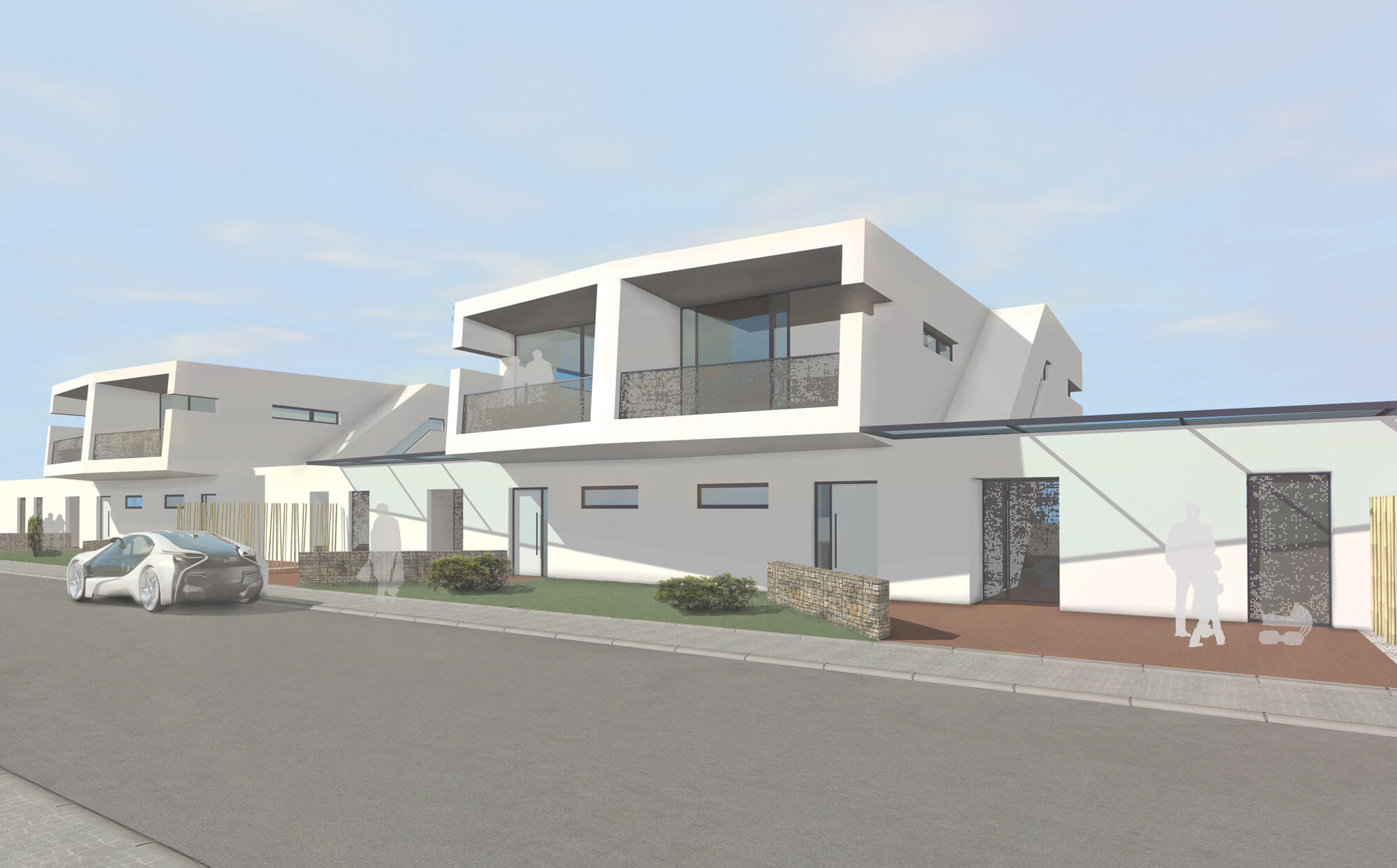
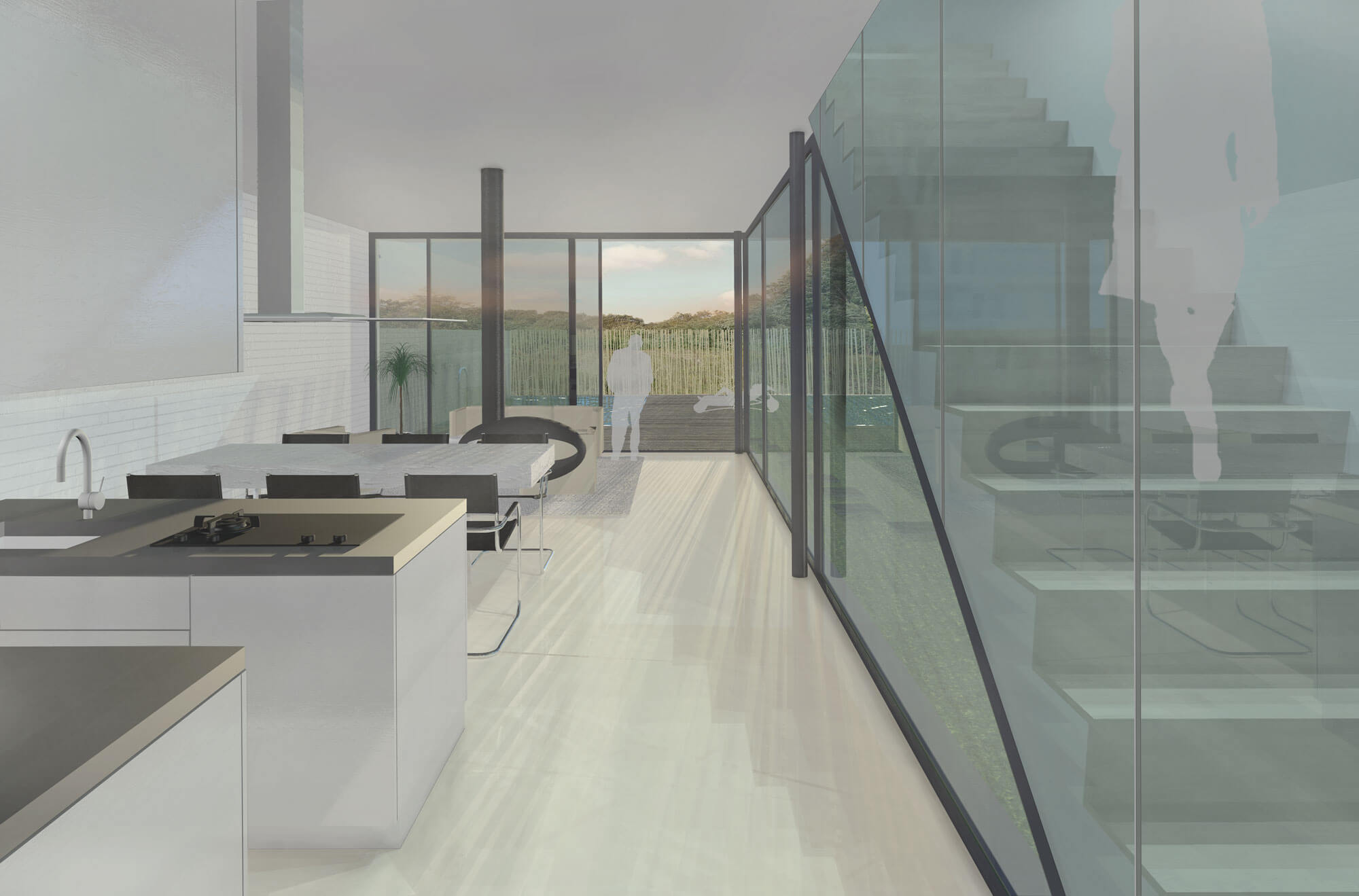
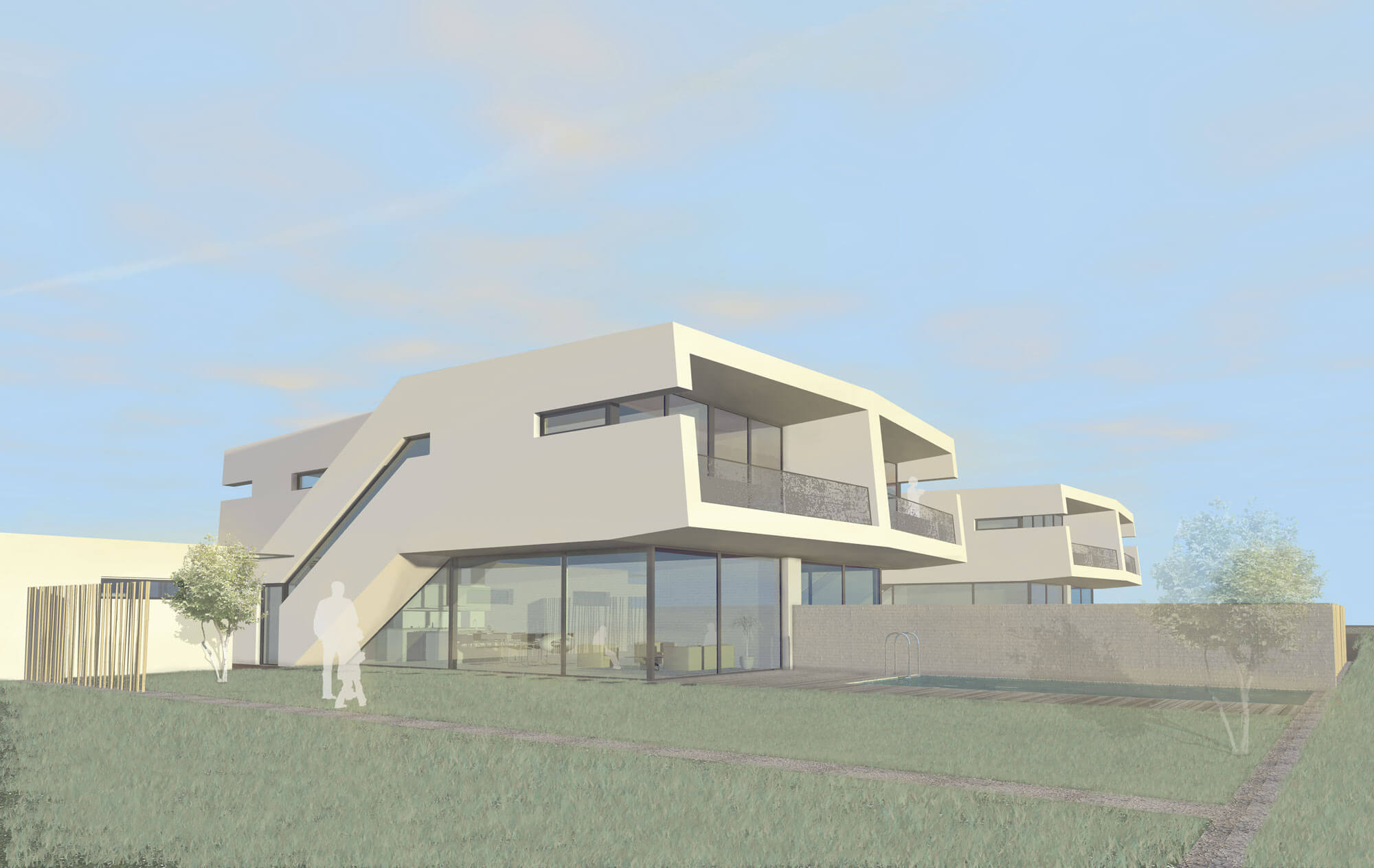
Location: greater area Vienna (Austria)
Year: Draft 2013
Use Area: ca. 130m²
Team: Lukas Göbl, Oliver Ulrich
The design for the Rehberg II Rowhouses follows the topographical flow of the slope. The houses are loosely arranged in groups of 2 and 3 along a north-south axis, tangibly staggered and set across 3 terraces. They follow the natural slope of the hill, reducing soil shift at the construction site to a minimum. These terraces create optimum lighting conditions for each individual building. The supporting walls between each terrace are constructed of stone gabions, created the impression of the region’s traditional vineyard walls, yet at a low cost. The staggered height of the housing rows to one another creates a certain measure of privacy, while abstaining from the use of common enclosures. Two residential avenues additionally structure the complex and make each and give every unit full barrier-free accessibility. Parking spaces can be reached along these streets; two spaces have been allotted per house. A central green area can be found in the middle of the property, functioning as a communication hub and playground. The suggestion is for resting zones (benches, decks) and play areas (sandbox, playground equipment) to be installed here. Efficient insulation measures have been taken on the outer walls and roof, ensuring top energy efficiency. Energy for each house is supplied by an air and water heat pump in a utilities room in the cellar. In addition to the heat pump, a ventilation and service water module will also be installed. To minimize electrical costs, a photovoltaic system will be installed on the flat roof and feed into the electricity grid.
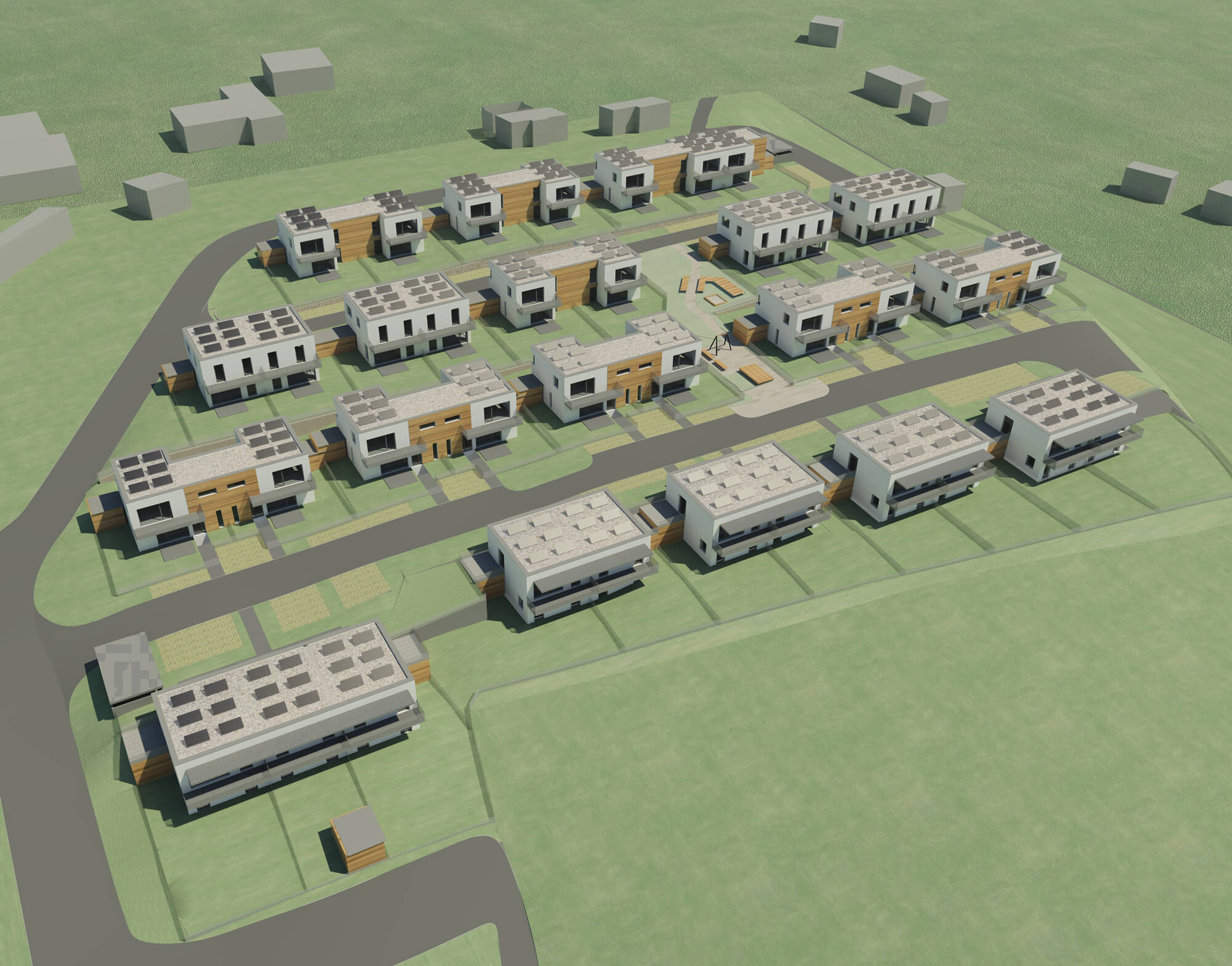
Location: Krems-Rehberg (Lower Austria)
Year: Competition 2012
Use Area: ca. 4000 m²
Team: Lukas Göbl, Fritz Göbl, Oliver Ulrich gemeinsam mit Land in Sicht
This settlement represents the union of two apparent contradictions: city and village. Higher quality of life, strong social networks, high green area ratio, and reduced noise and pollution emissions are the rural qualities channeled by this settlement in Wien-Liesing. Urban benefits such as good cultural and business infrastructure and high mobility are incorporated at the same time. City plazas and boulevards, village avenues and pathways, lawns, forests, and parks come together to create a conglomerate of quantitatively and qualitatively varied open spaces and characterized the image of this new neighborhood of Liesing. Typological variety and the encouragement of social interaction ensure a high degree of spatial diversity. Certain building types are bundled together into city blocks, forming — like in a classic neighborhood — overarching units. This, in turn, serves as a basis for further differentiation. The intentional variation between private, public, and semi-public areas enables a range that covers the broad fields of the village to more dense urban structures. The urban design stands out for its maximum level of flexibility. The intimation of two scenarios makes the optimum adjustability of the proposed residential development clear.
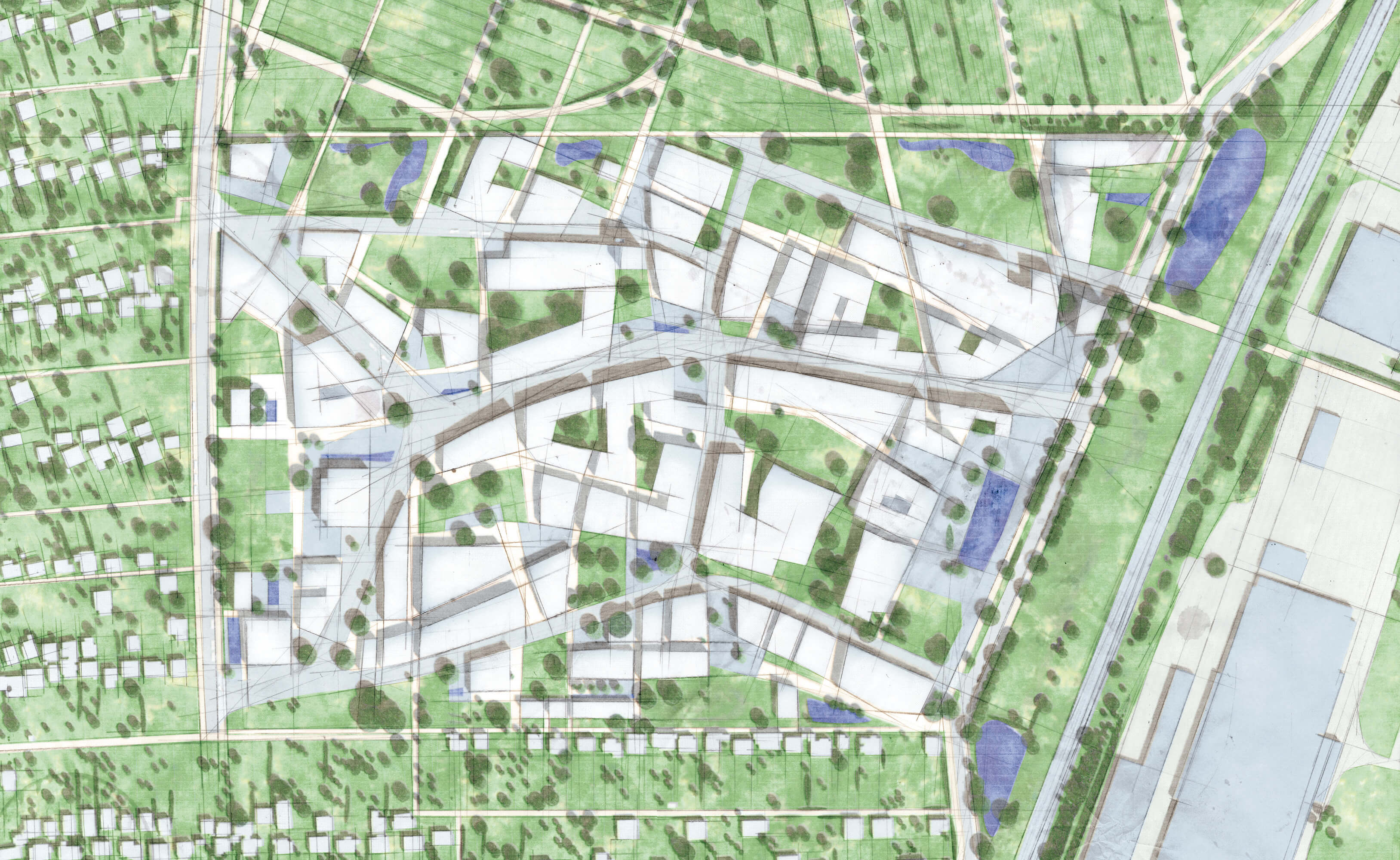
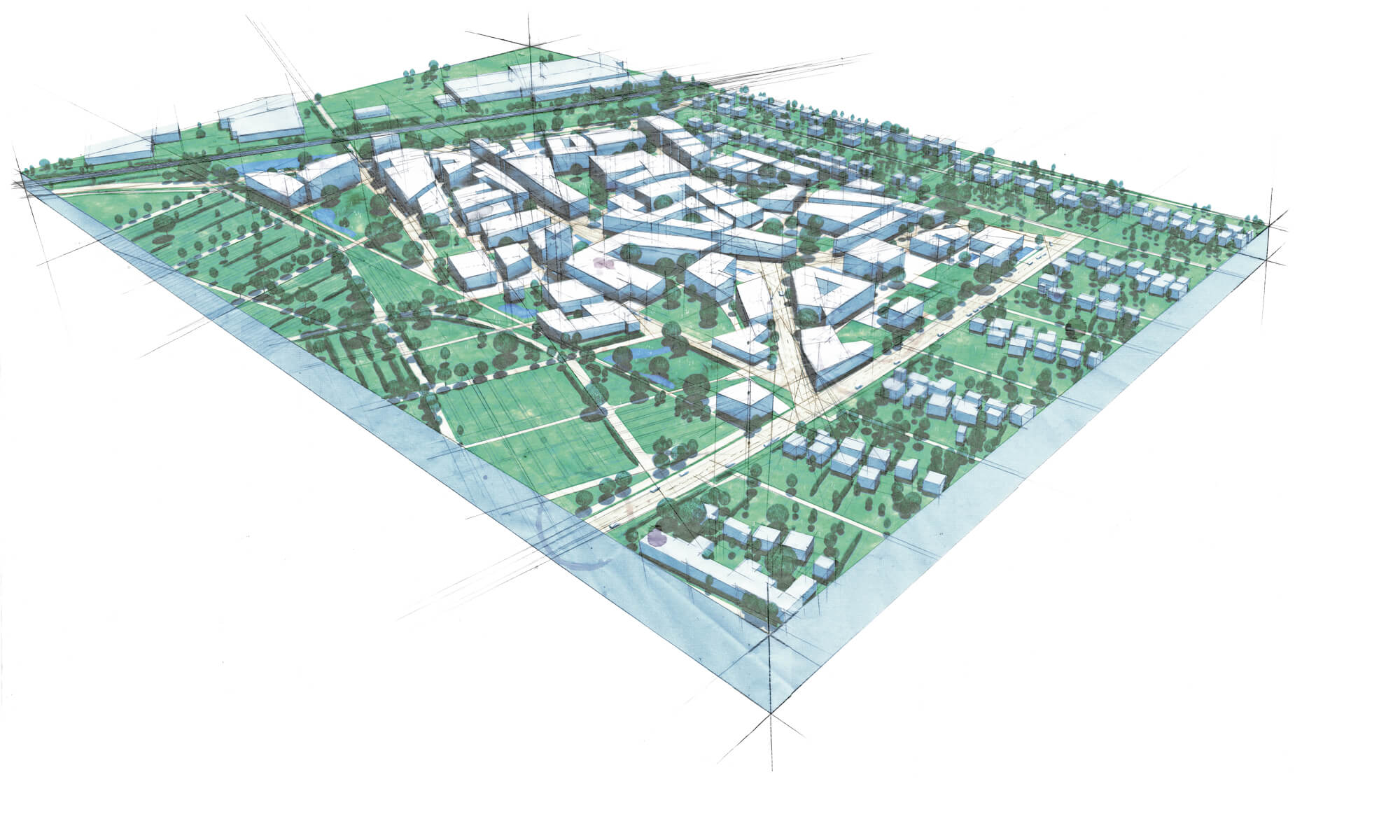
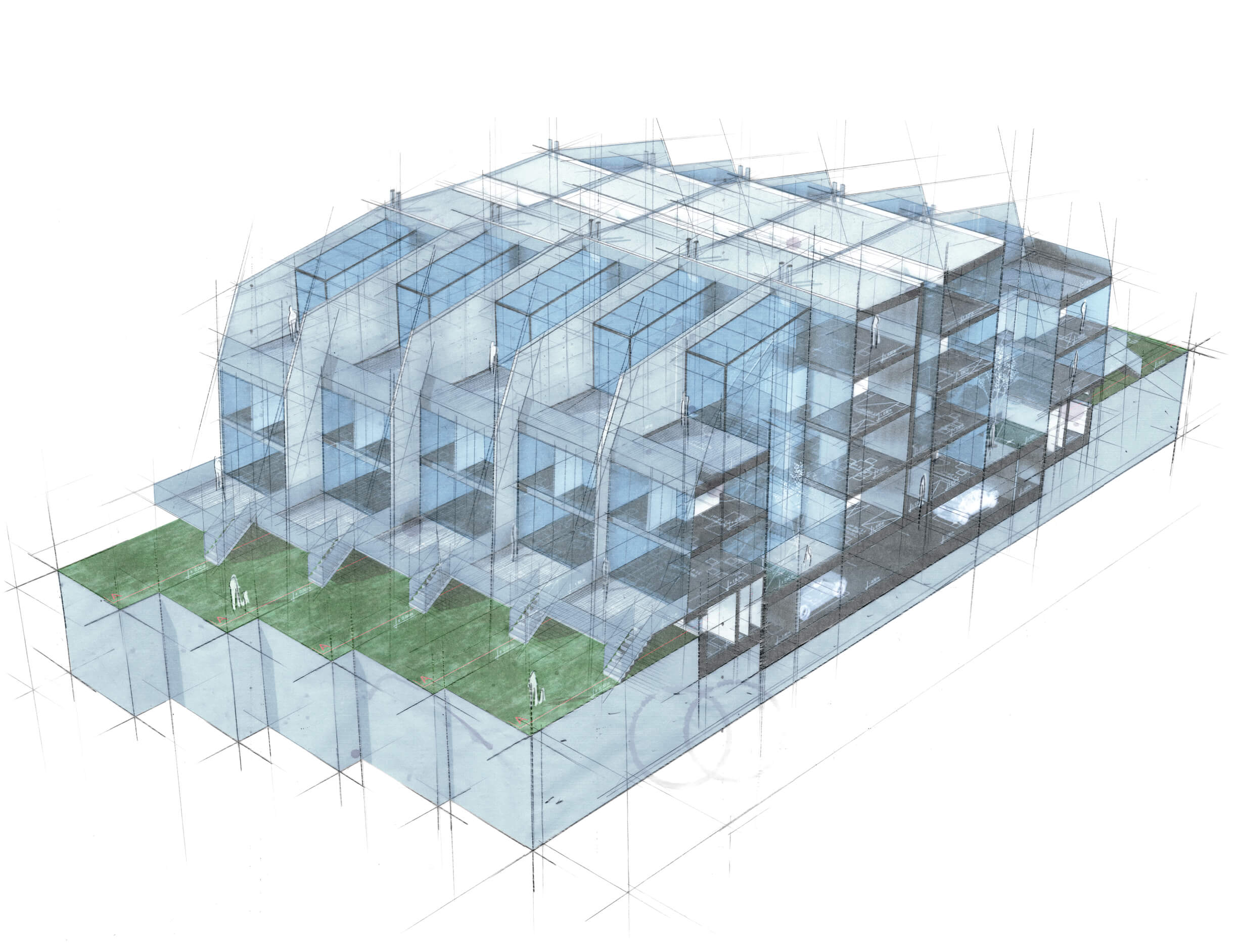
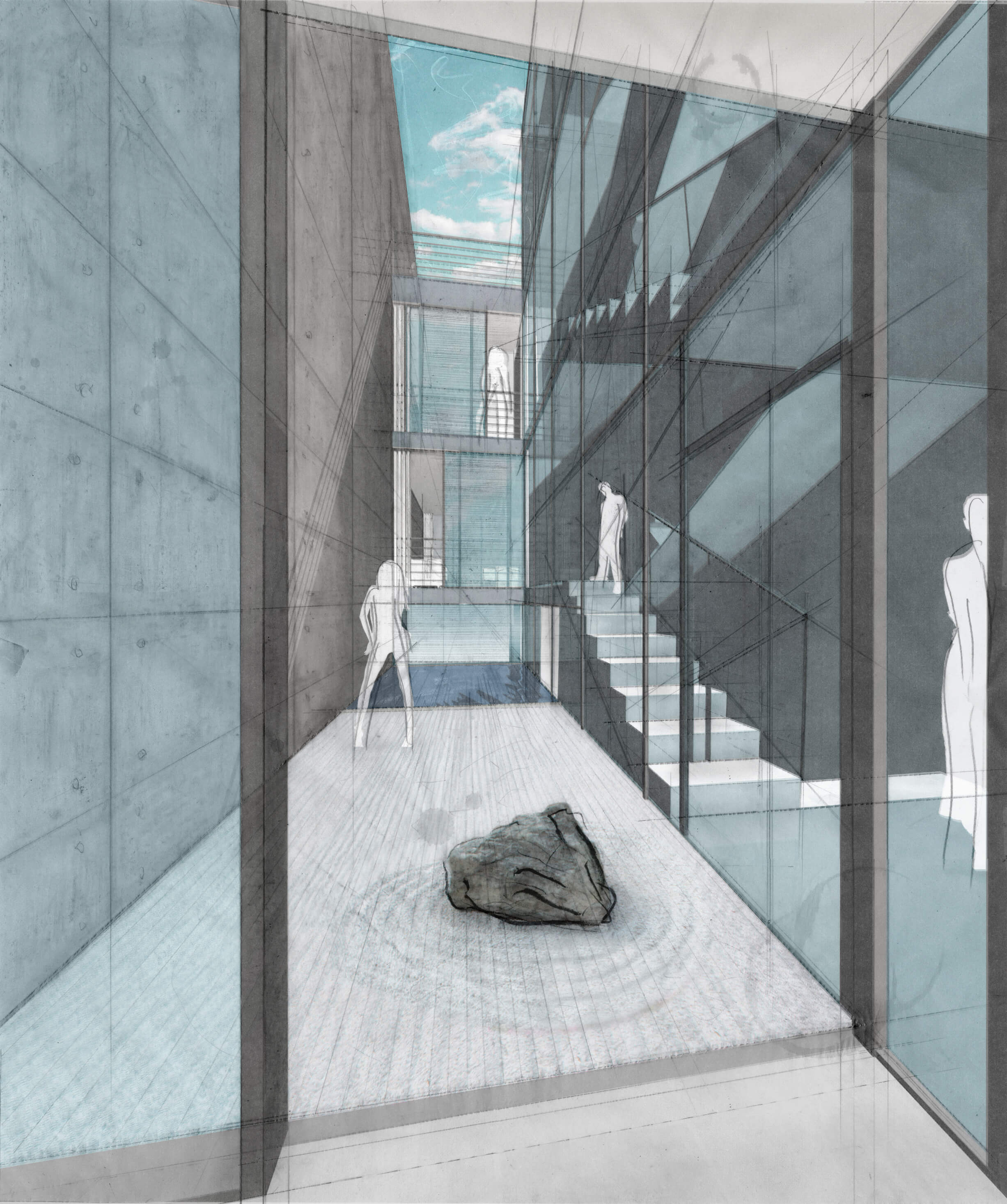
Location: 1230 Vienna
Year: Competition 2009
Team: Lukas Göbl, Oliver Ulrich
The Corporate Building of the new LT1 office and business center sets a contemporary architectural landmark in the urban landscape of St. Pölten — elegant, flexible, and representative. The surrounding urban structures and the newly interpreted Linzertor are the two key points of orientation for the concept of the new building. The partly covered, car-free forecourt is integrated into an existing promenade, thus becoming an important part of city life, and integrating islands of greenery, trees, and seating areas, as well as a restaurant with an outdoor café. The main entrance leads into a light-filled, four-story hall. The distribution of the ground floor exhibition spaces is flexible. The static system of the building dispenses with interior load-bearing walls, keeping the flexibility of the space at an absolute maximum. The structure of the new building is a reinforced concrete frame, with most of the ground floor and several sections of the upper floors built using post and beam structural glazing. The remaining upper floor sections are hung with an insulated curtain wall of white panels of concrete reinforced with glass fiber. External Venetian blinds with mobile slats effectively reduce summertime overheating and also create the visual effect of a digital animation. In addition, LED lettering running along the building — an individually programmable element that is a particularly distinctive part of the façade — highlights the overall progressive character.
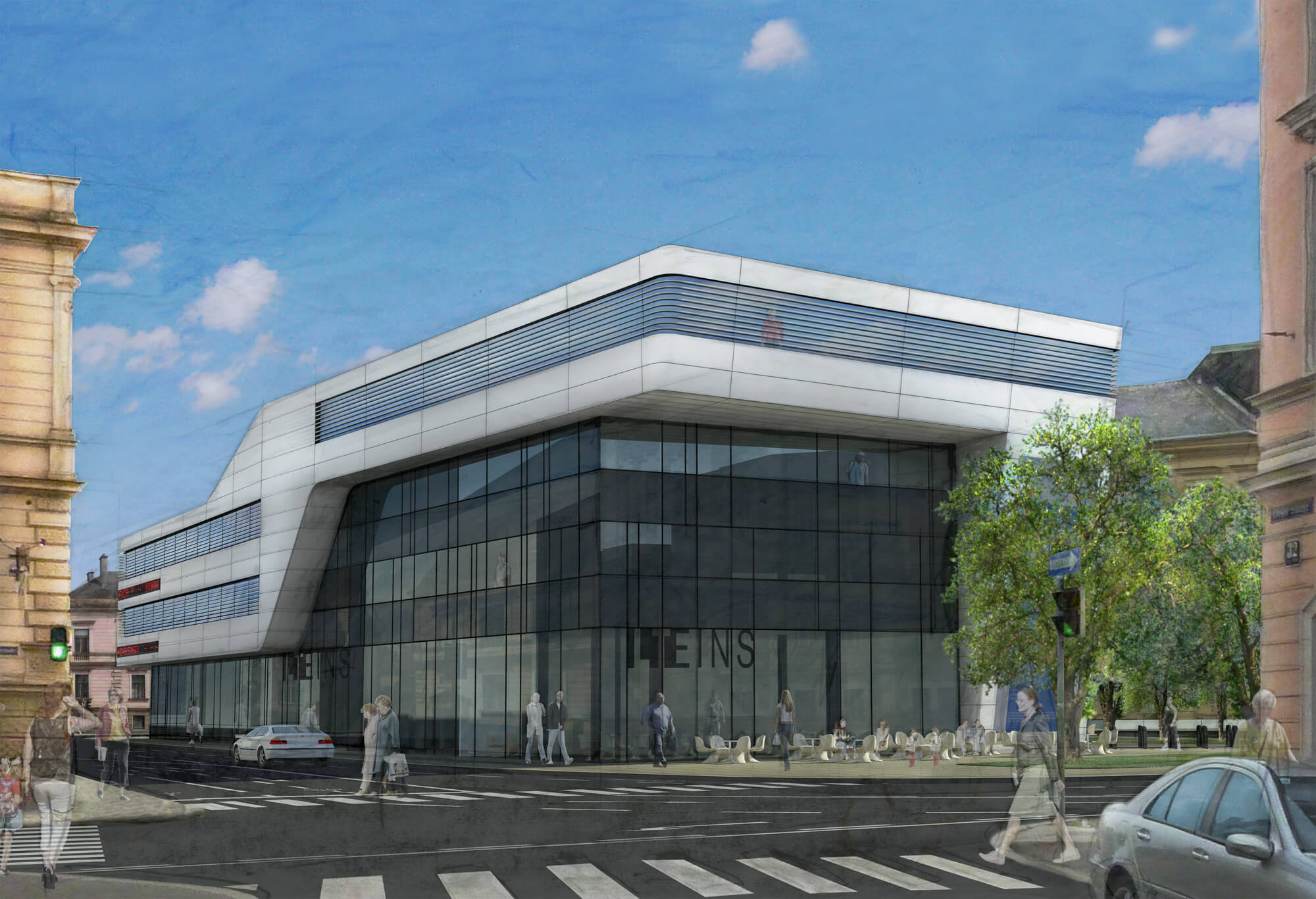
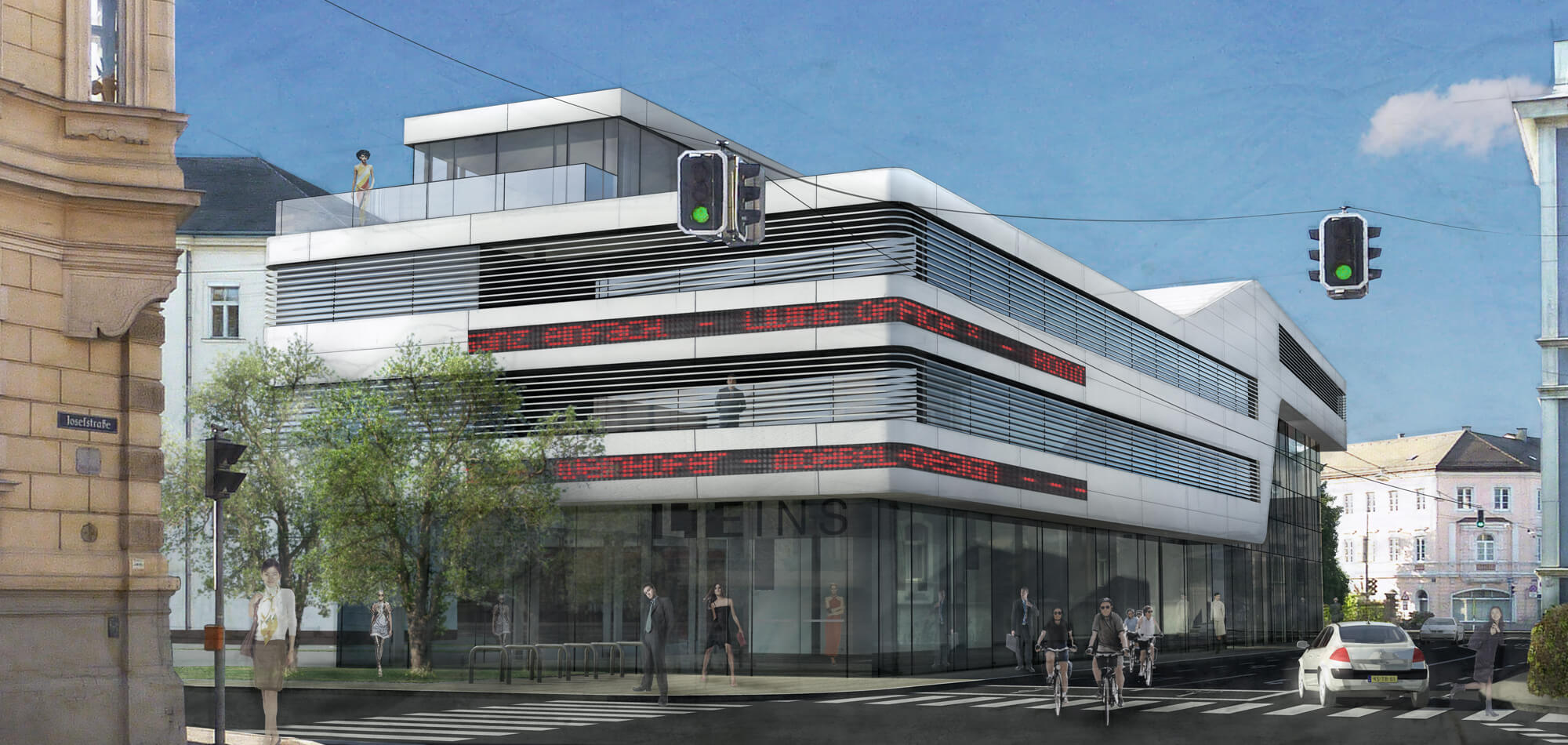
Location: St.Pölten (Lower Austria)
Year: Invited Competition 2011
Client: LT1 Betriebs GesmbH
Use Area: 5200 m² (incl. Garage)
Team: Lukas Göbl, Fritz Göbl, Oliver Ulrich






 Site Plan
Site Plan
 Section
Section Elevation
Elevation











