This draft design reacts to the volume and the elevation development of the surroundings with subtlety, making an architectural contribution to contemporary building culture. To take advantage of the opportunity to have an additional story while remaining at the same eaves height, the building section towards Rathausplatz was demolished and replaced with a new structure. The tract that housed the City Library and the Building Authority has been repurposed and will now be used as a Medical Specialists Center. The main entrance leads into a central hall, from where the administrative offices, service facilities, and doctor’s offices can be accessed. The offices are generously proportioned, highly flexible, and divided from one another by installation walls that also provide storage space. An aeration shaft in the center spans all three floors and is crowned by a glass skylight. This brings in even more natural light, as well as joining the stories into a spatial unit. A transparent, two-story bridge joins the new building with the medical center and city library. This space can also be used outside of opening hours, as can the meeting room and covered terrace situated on the 2nd upper floor. This room is perfect for weddings, lectures, seminars, and much more. The already existing tract now has a new façade made of prefab timber segments with sliding aluminum elements attached. The volume of the new building section, including the slope of its roof, is ensconced in an aluminum curtain façade. This three-dimensional topographical sheath is a derivation of the façade elements of the neighboring houses from the turn of the 19th century. The main entrance façade opening stretches over two stories and is visually fused by a glass clasp bearing the name of the City Hall.
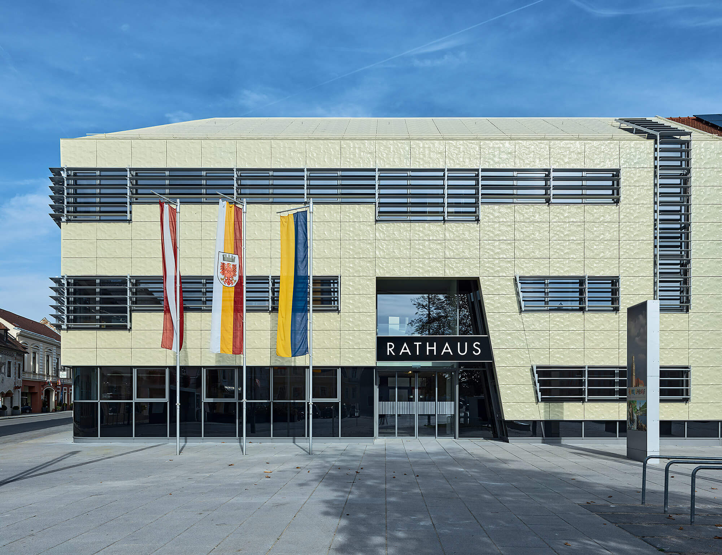
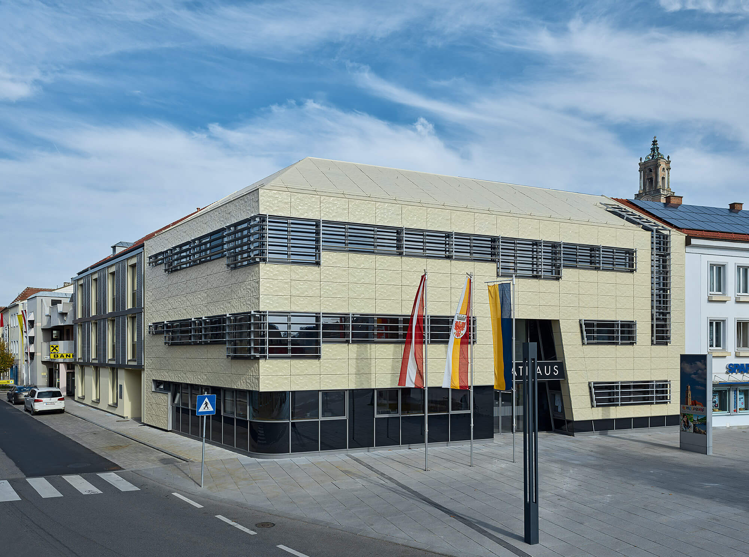
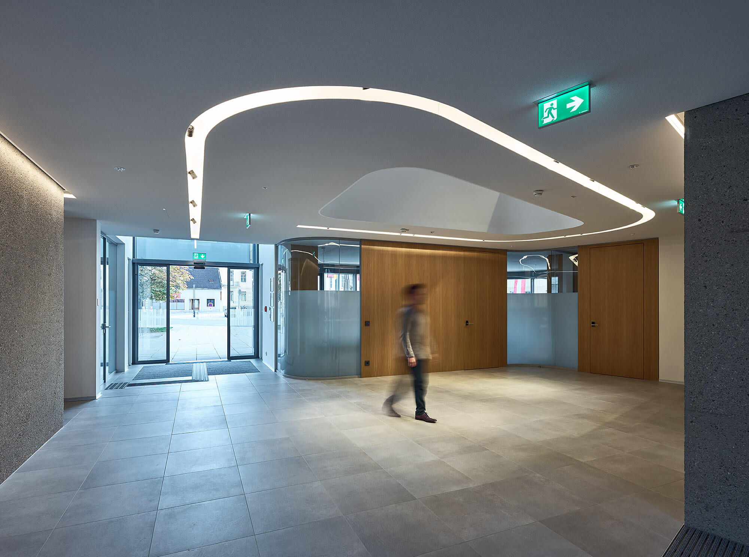
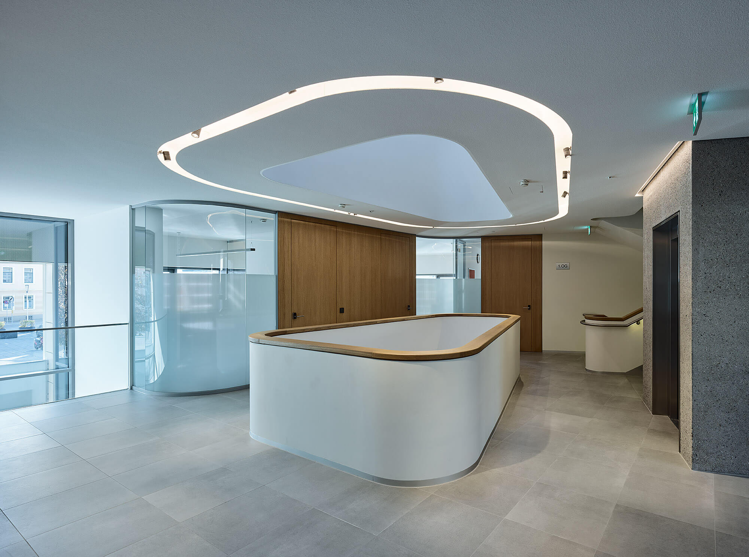
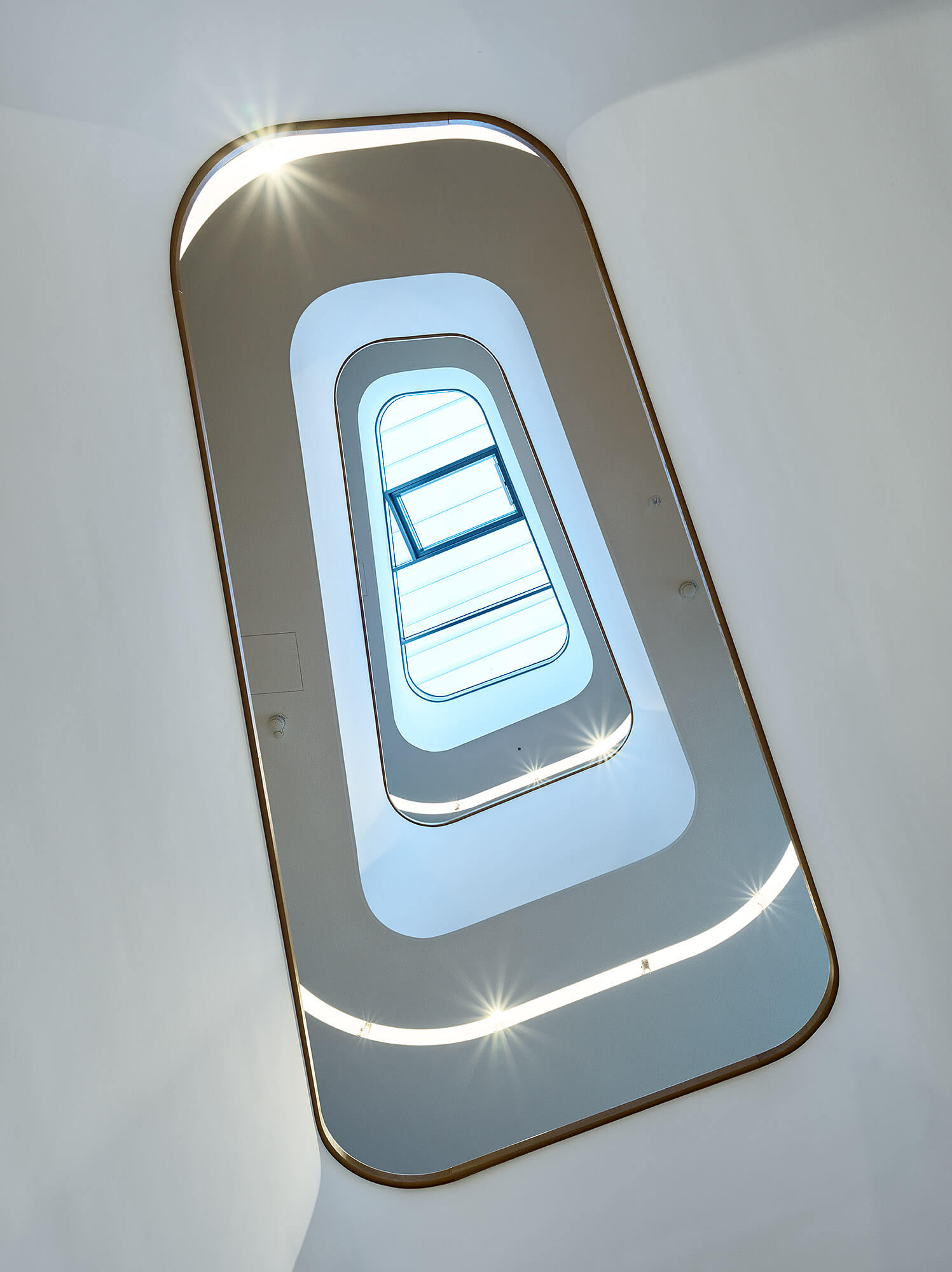
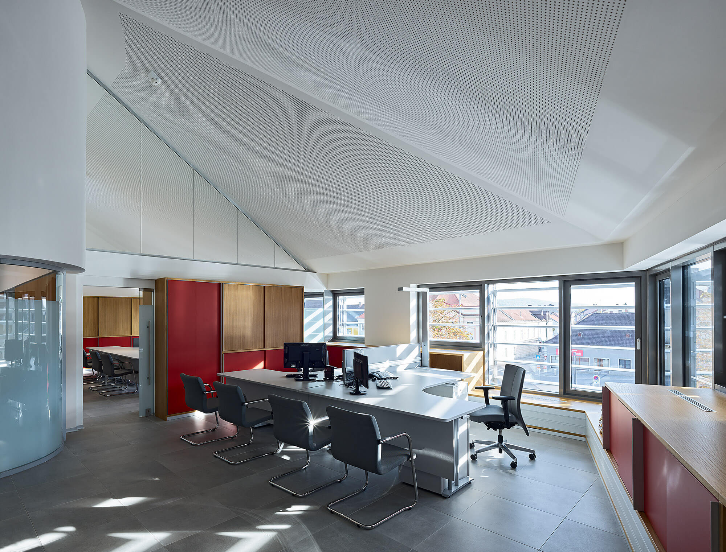
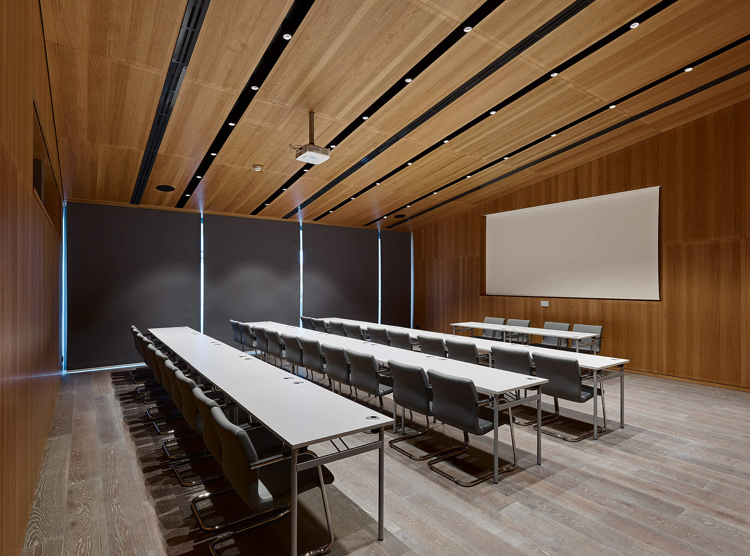
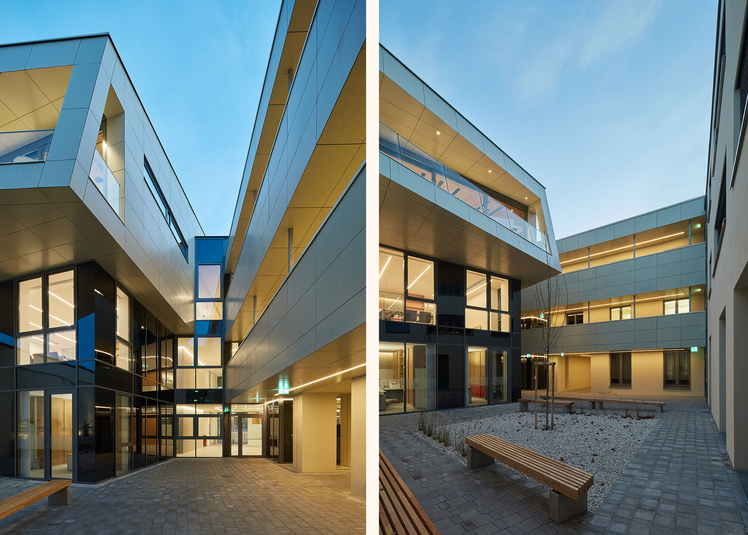
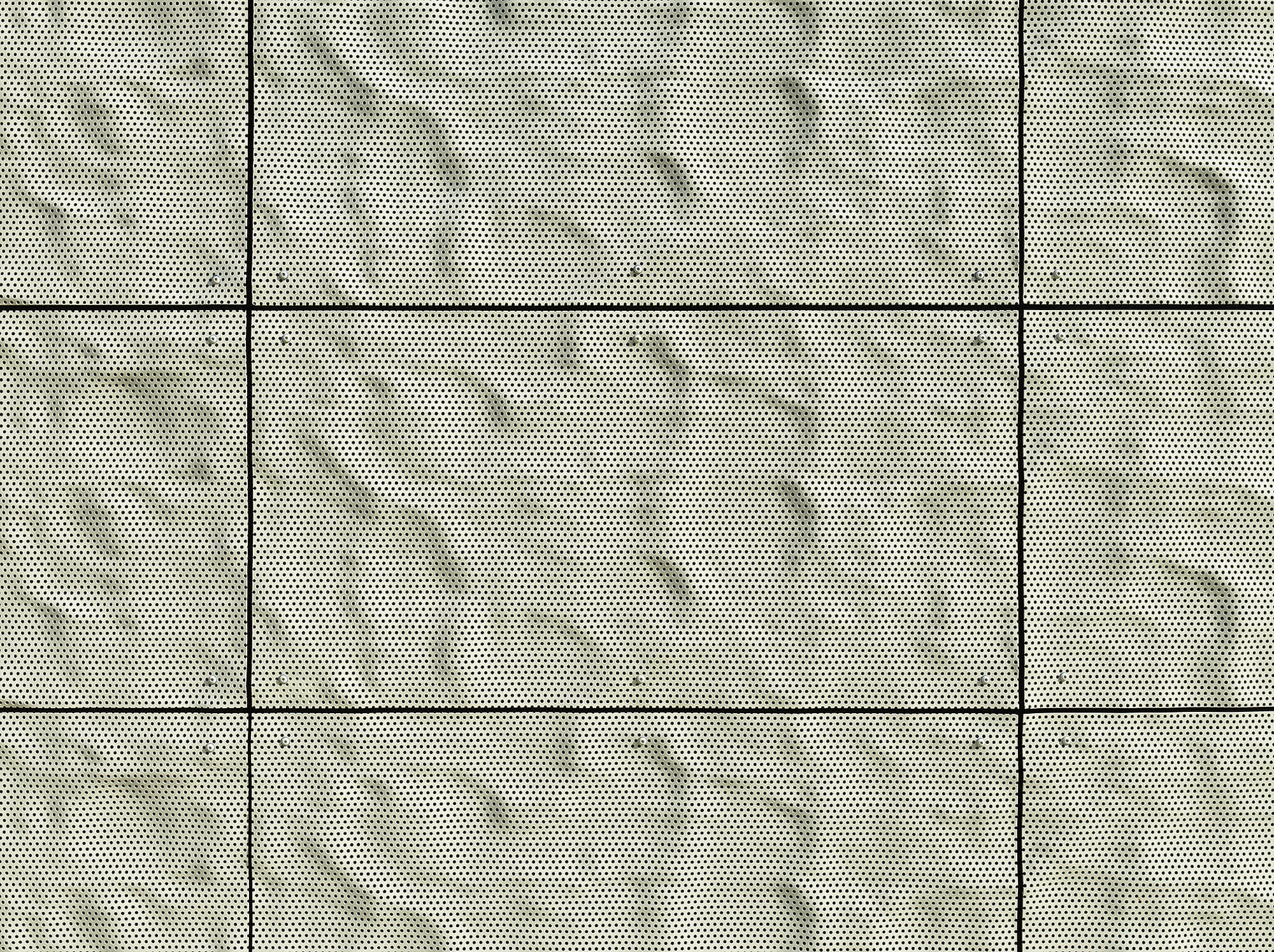
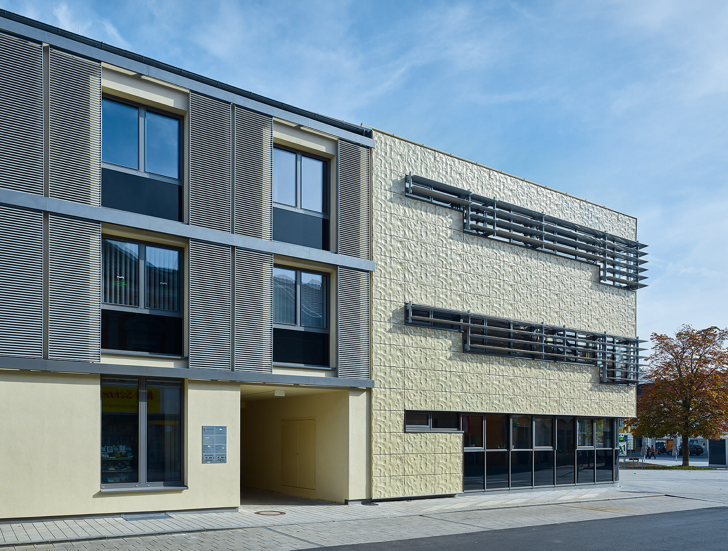
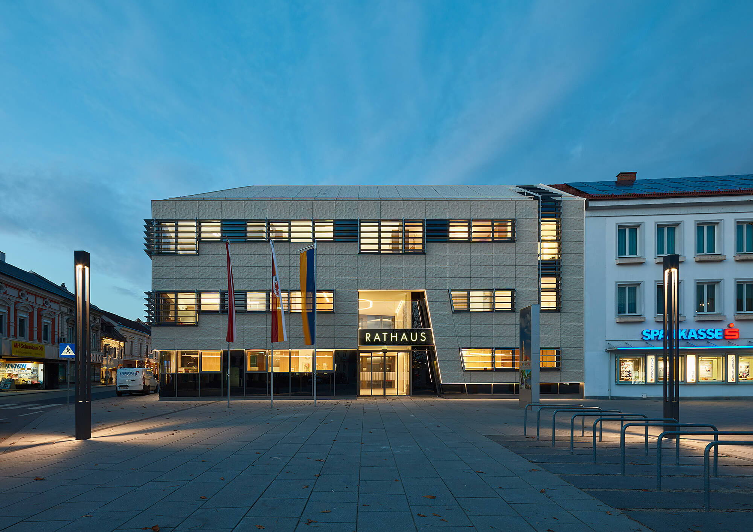
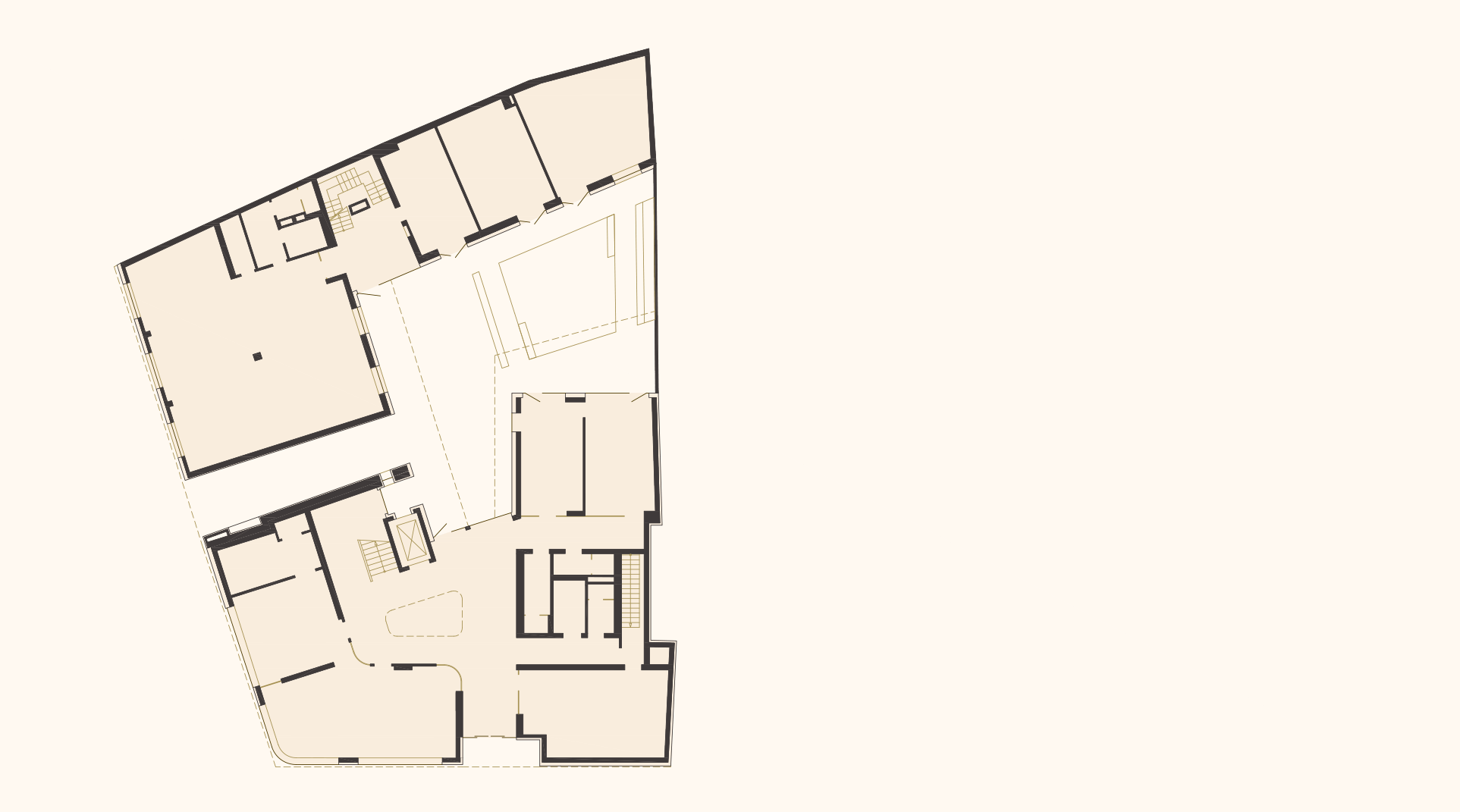
Ground Floor
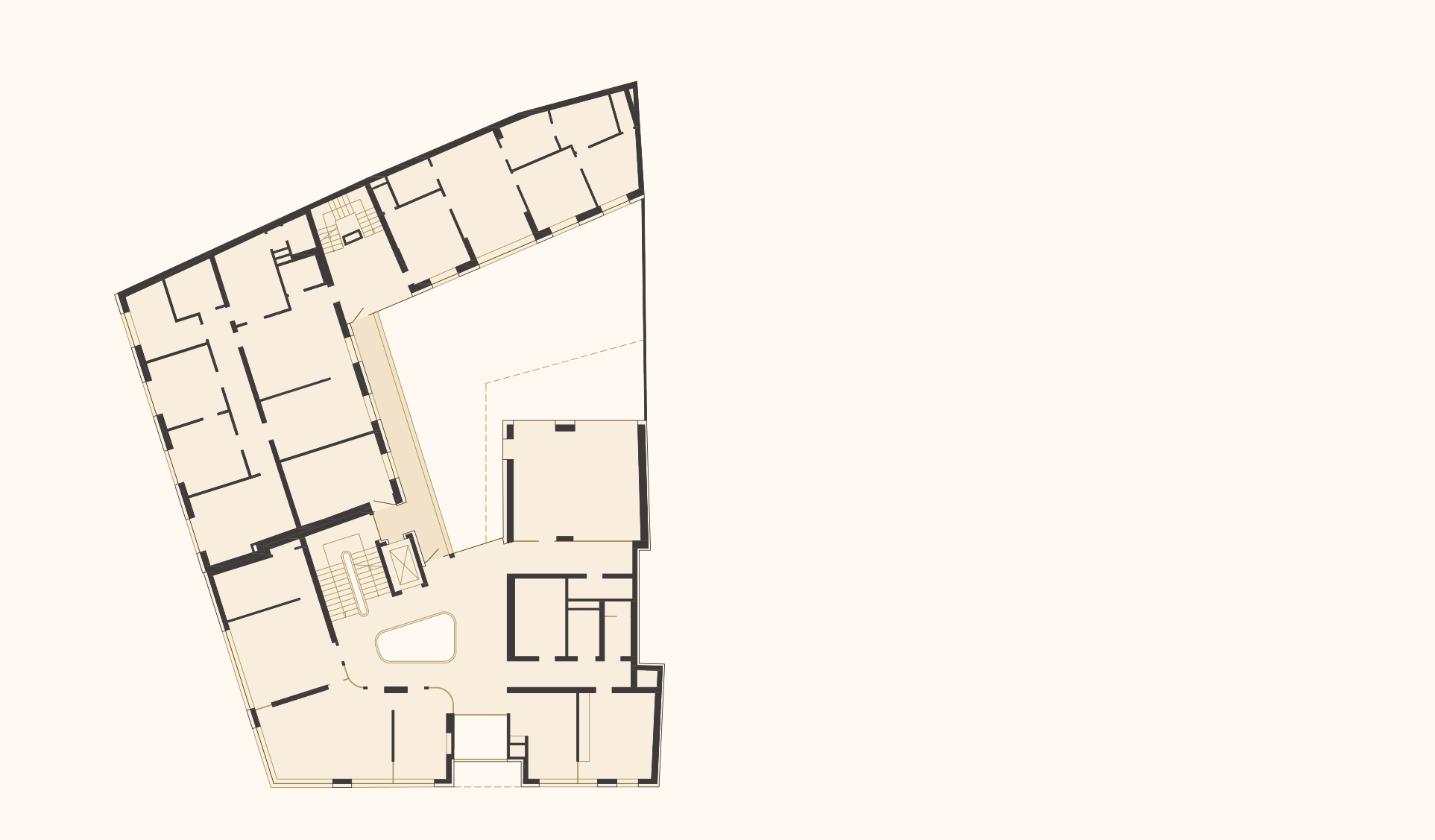
First Floor
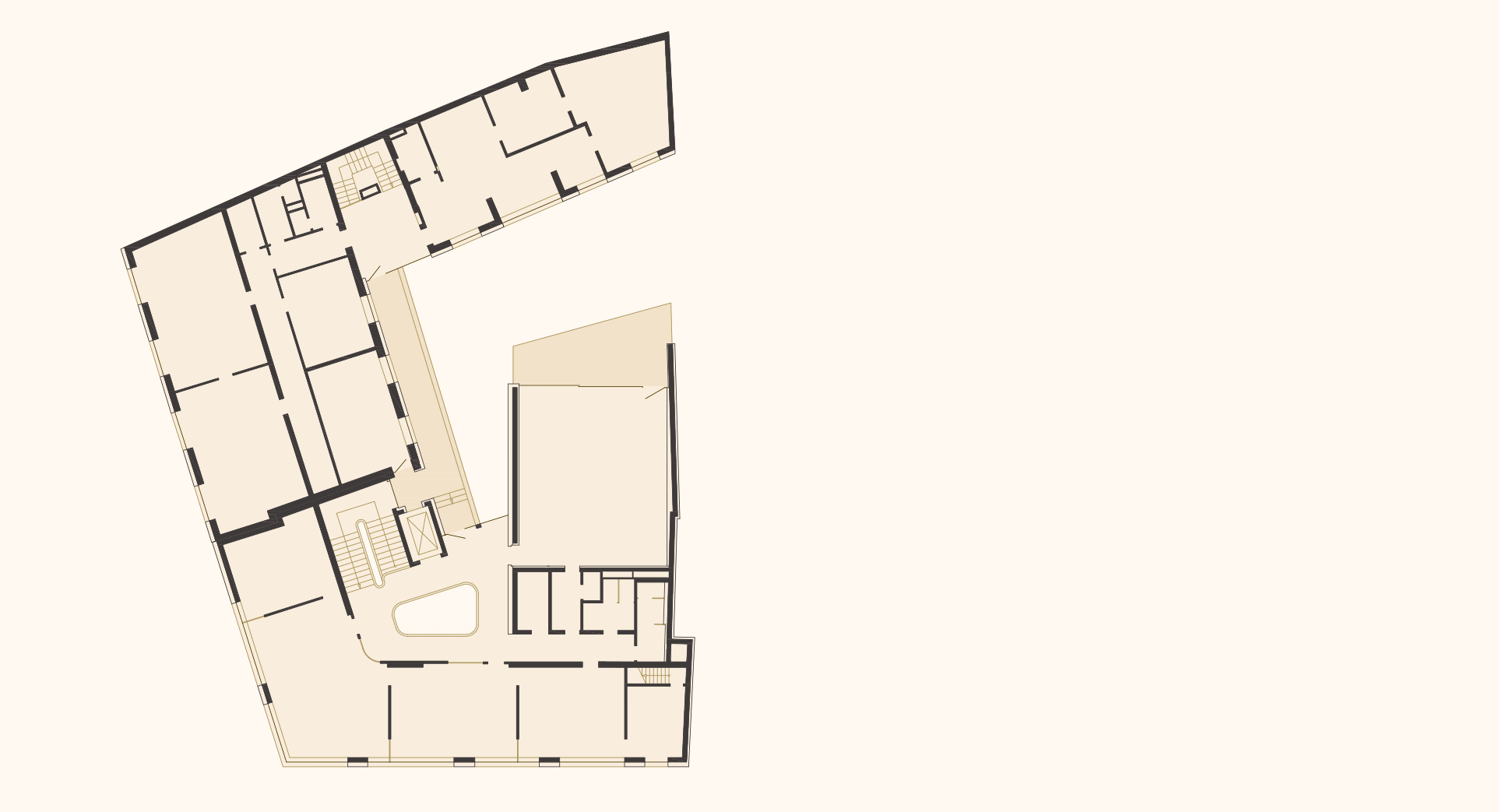
Second Floor

Elevation Rathausplatz

Elevation Kremser Straße

Section
Location: Herzogenburg (Lower Austria)
Year: 2016 – 2018
Client: Stadtgemeinde Herzogenburg
Use Area: ca. 2000 m²
Team: Fritz Göbl, Lukas Göbl und Andrés España in cooperation with Architekt Richard Zeitlhuber.
Site Manager: Architekt DI Josef Ruhm
Photos: Bruno Klomfar
The Tower of Power, located in the Vienna Brigittenau district, is a public charging station for electric vehicles. Operated by the Wien Energie electrical company, it was conceived to be a teaching and research facility as well. Using different charging systems, the station provides electricity for four cars and four e-bikes at a time. The roof and tower, two of the most ancient architectural forms, are joined to create a building type that gives the project a distinctive shape. The design also expresses the technical components of power generation: The tower houses a wind turbine, and the photovoltaic system is visible in the shape of the sawtooth roof. The roof protects from the elements, provides light, and accommodates 130 square meters of photovoltaic panels. The charging stations, the essential functional elements of the station, are located beneath it. The building itself is a steel frame structure clad with aluminum panels. The Tower of Power is connected directly to Vienna’s power grid: whenever surplus energy is produced, it is fed into the grid. Conversely, the power grid provides energy to the charging station as needed. However, the total amount of energy provided to cars and bicycles is not greater than the amount produced by the Tower of Power itself.

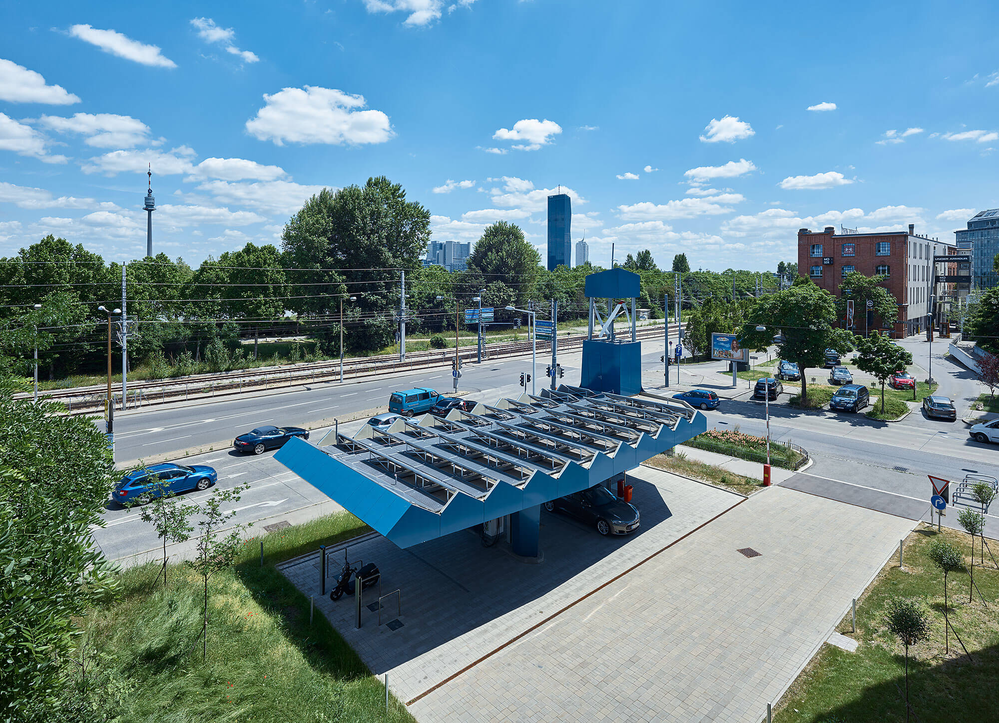
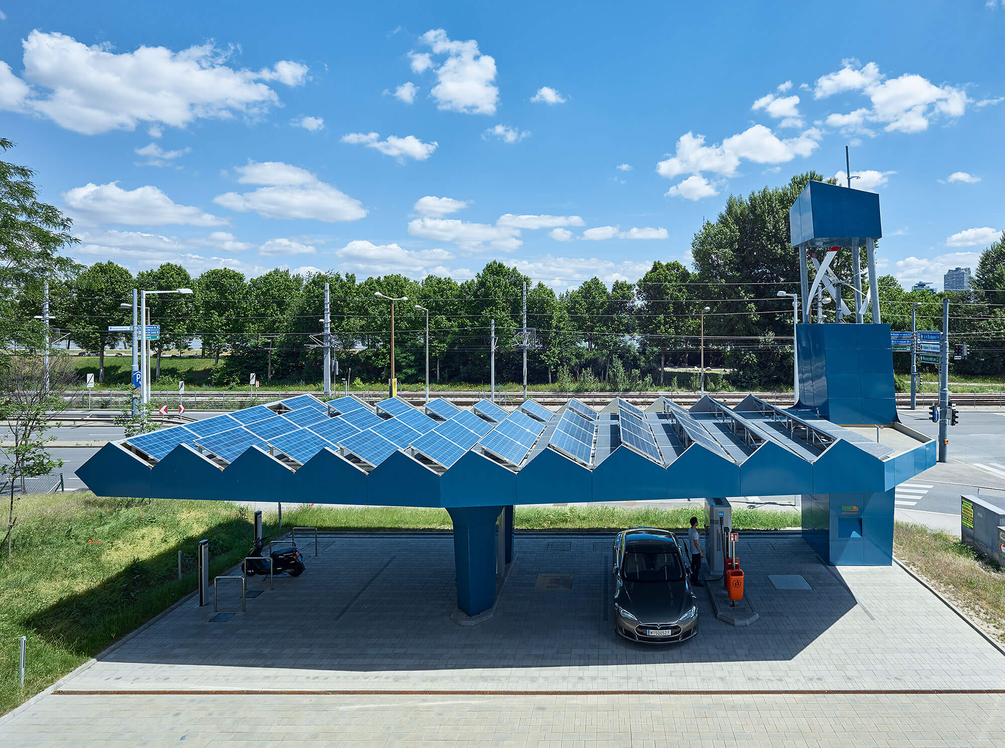

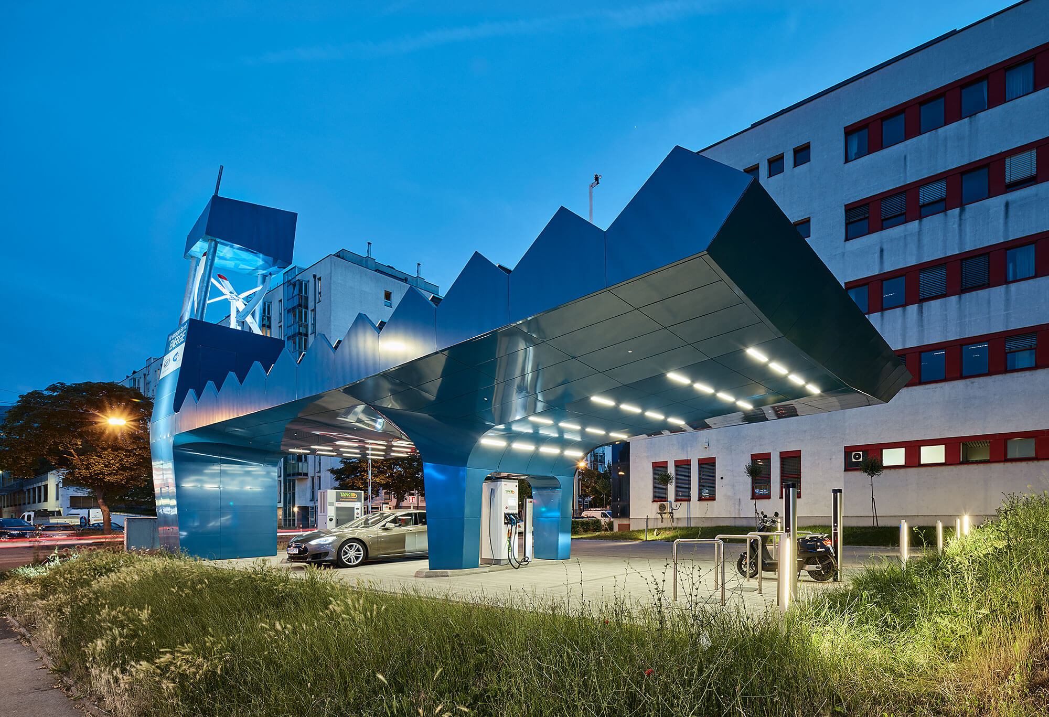
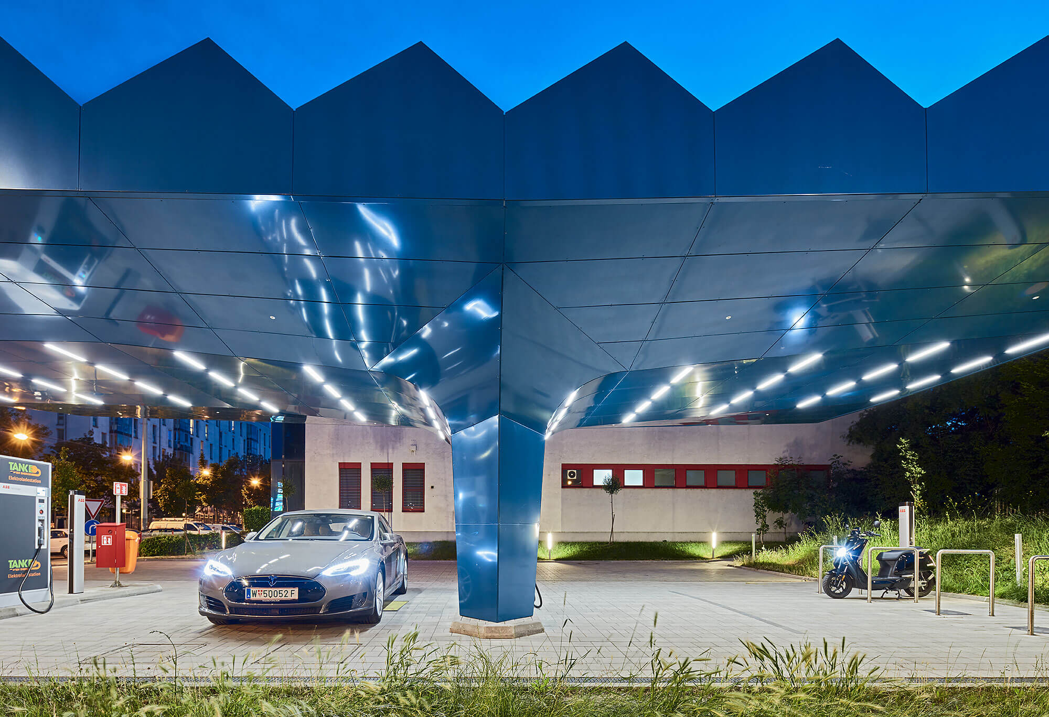
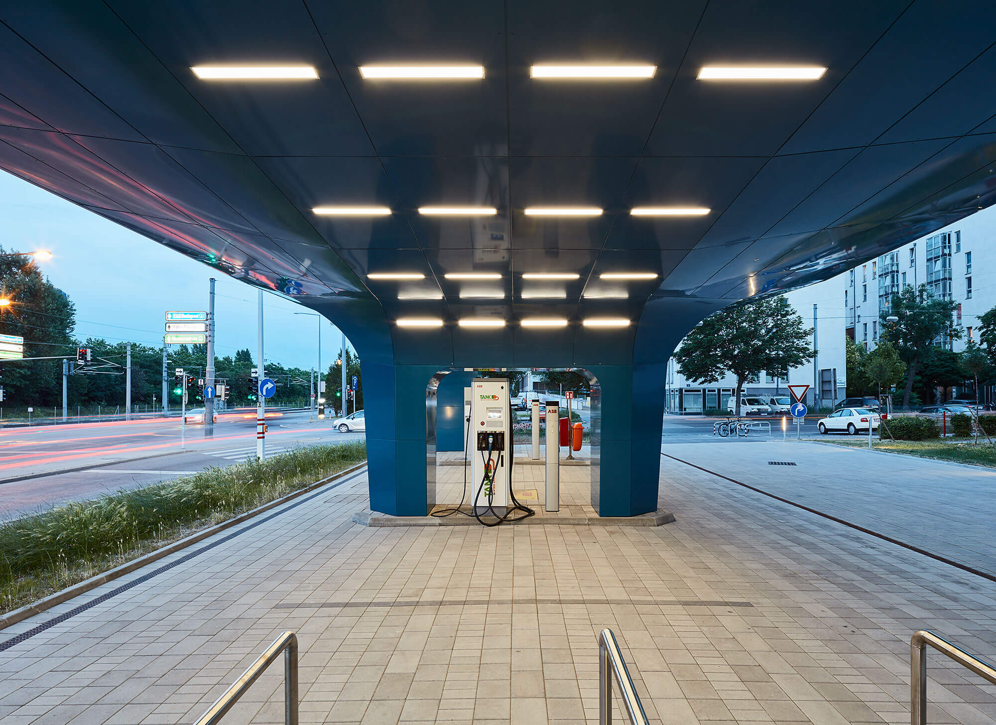
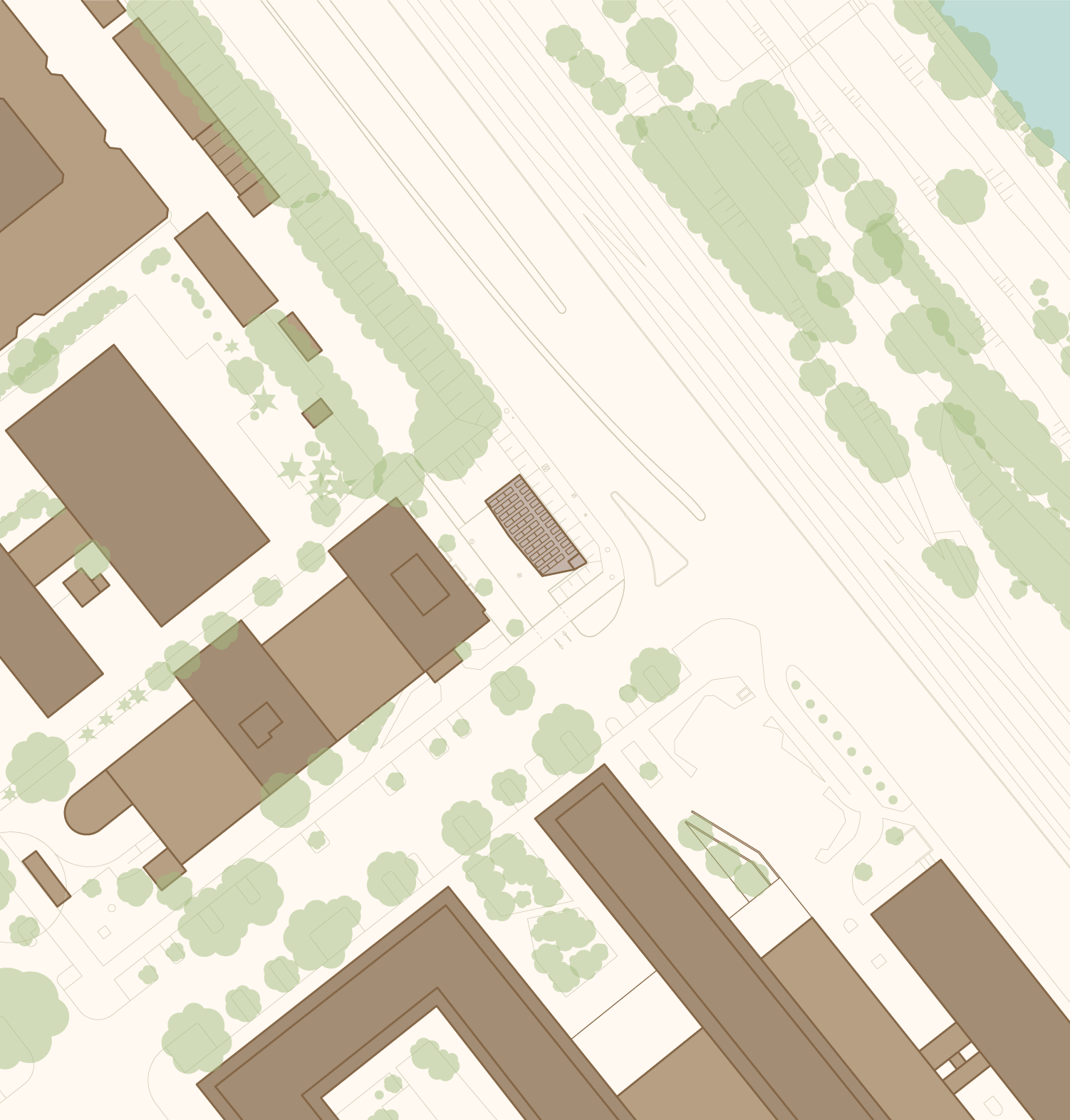
Site Plan
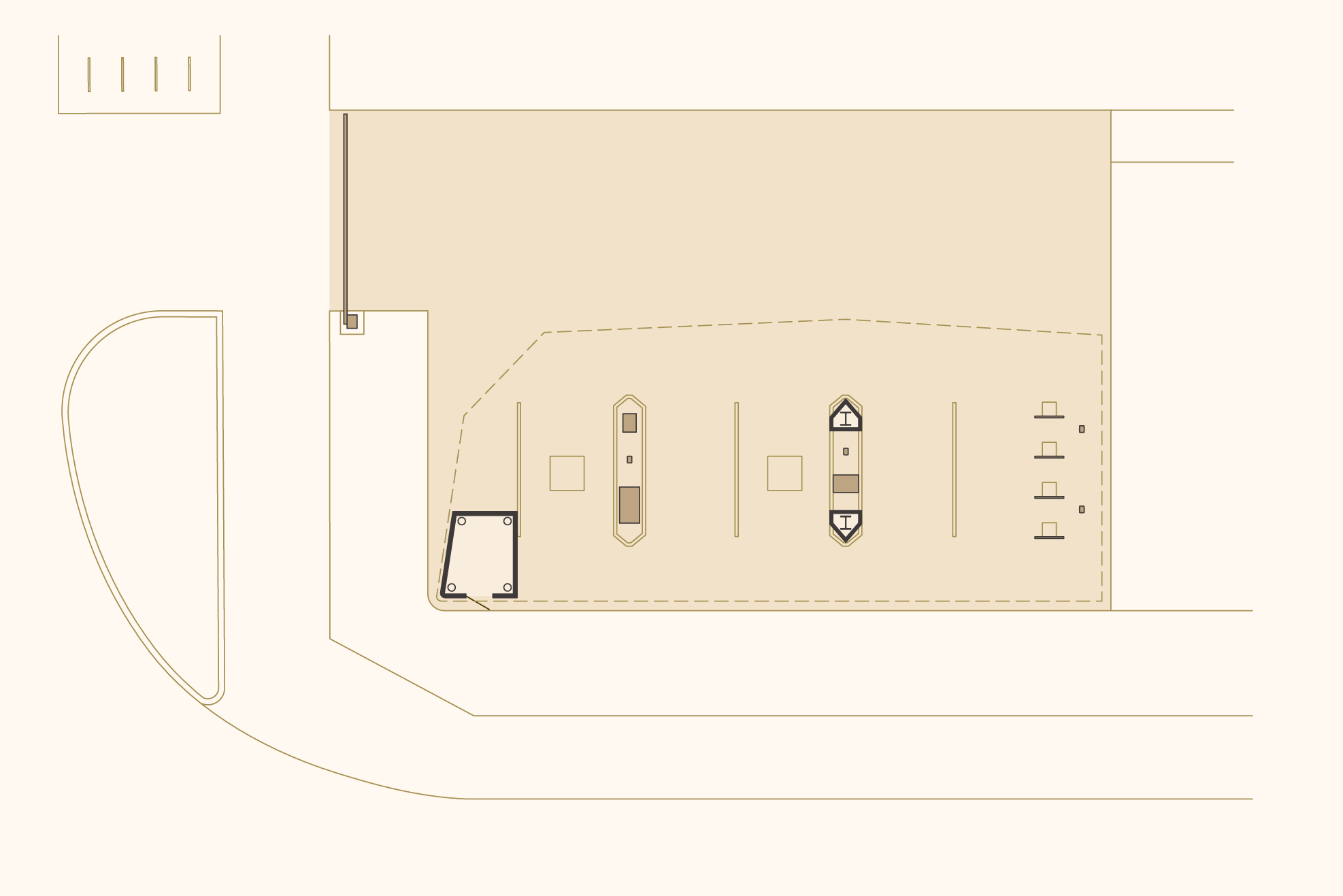
Ground Floor
 Roof Top View
Roof Top View
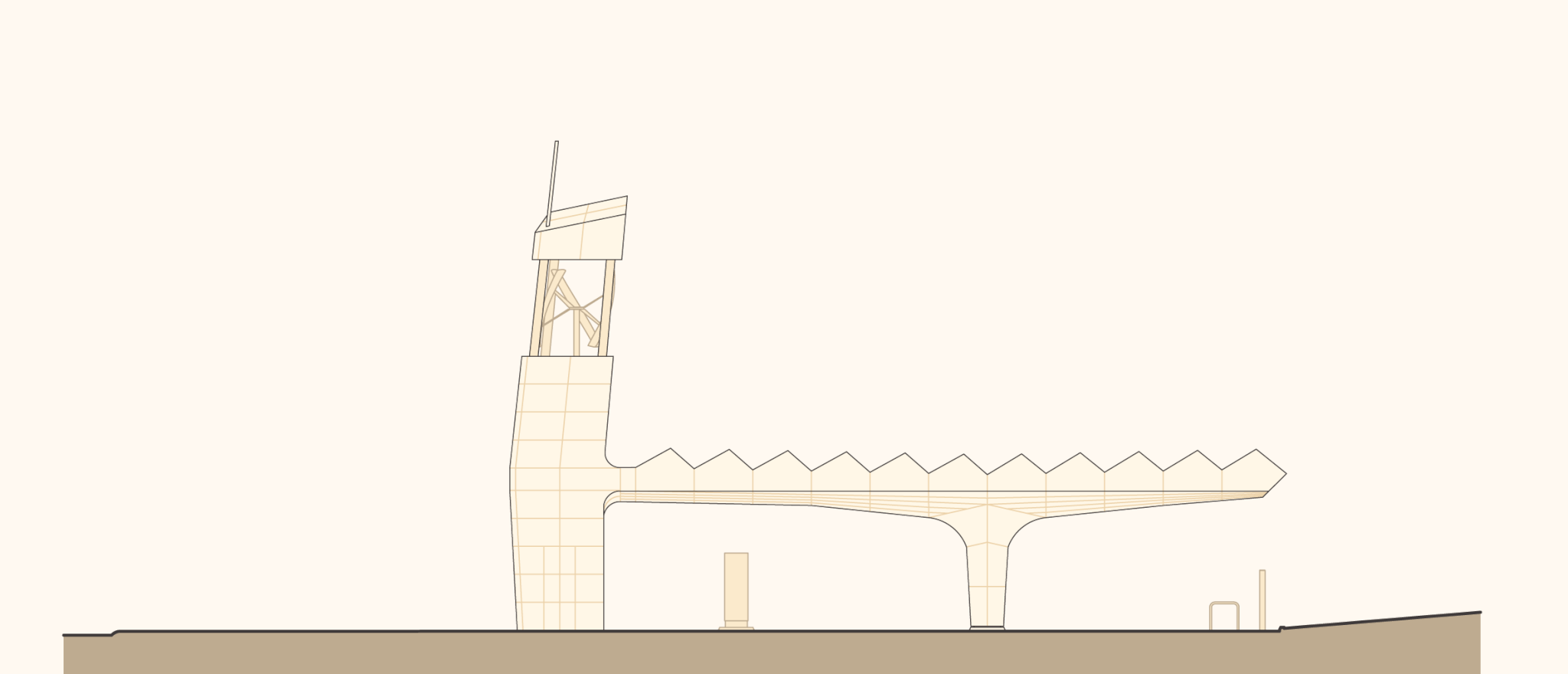
Elevation

Section
Location: 1200 Vienna
Client: bfi Wien
Team: Lukas Göbl, Oliver Ulrich, Andres España, Alexander Enz
structural analysis: Bollinger + Grohmann
E-planning: Sikom-Essra
Part of conceptioning: ABB, SEW, PVT, BFI-Department (Johann Gettinger, Gerald Lippitsch, Wilfried Ranegger, Roman Striok, a.o.), Vienna Model Basin – Clemens Strasser
Photos: Bruno Klomfar
The Dockner Wine Cellar is a modern utility building optimizing business to ensure sustainability and resource conservation. A structure with a rectangular footprint has been placed on the elongated property, which stretches from east to west. The basement of the new utility building is built partially into the steep sloping hill. The building is divided into three height levels. To the west is a raised deck with a view of Göttweig Abbey. This shelters a forecourt with a sunken loading ramp to the lower level. The wine cellar rises up adjacent to the deck and is covered by a gently inclined tent roof. A flat arched roof spans the eastern section of the vehicle fleet. On the lower story, the spatial sequence begins with a covered forecourt and moves on to a pallet warehouse for ca. 1,300 pallets, to the bottling line, and into the hill for the tank storage area. All walls are of visible concrete. Upstairs, gold-coated panels are used for interior insulation and Brucha panels downstairs. Outside, a curving wall with the “Winzerhof Dockner” lettering leads the way inside. Visitors are greeted by a room filled with wooden wine barrels and steel containers, pierced at the center by a rectangular atrium. Lighting rails illuminate the barrels.

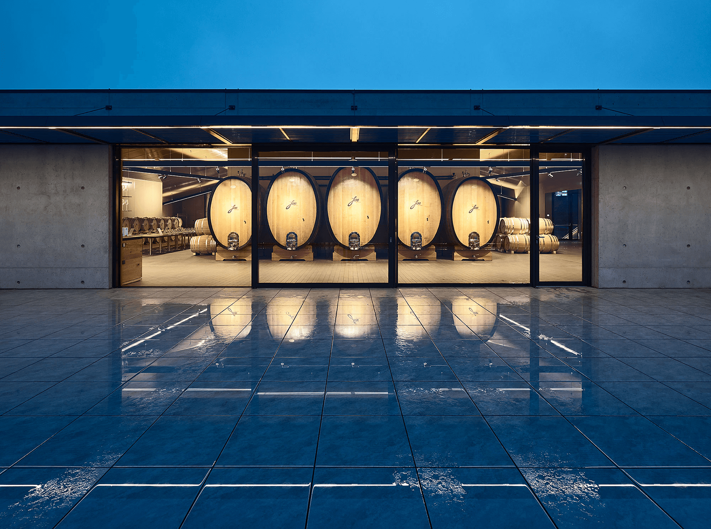

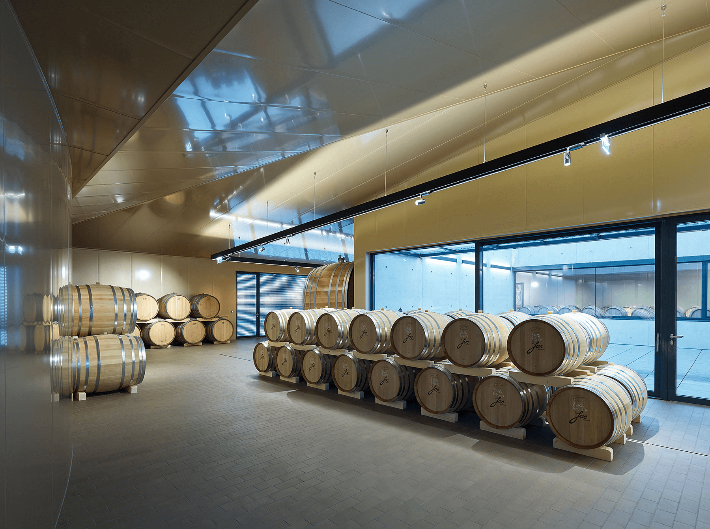
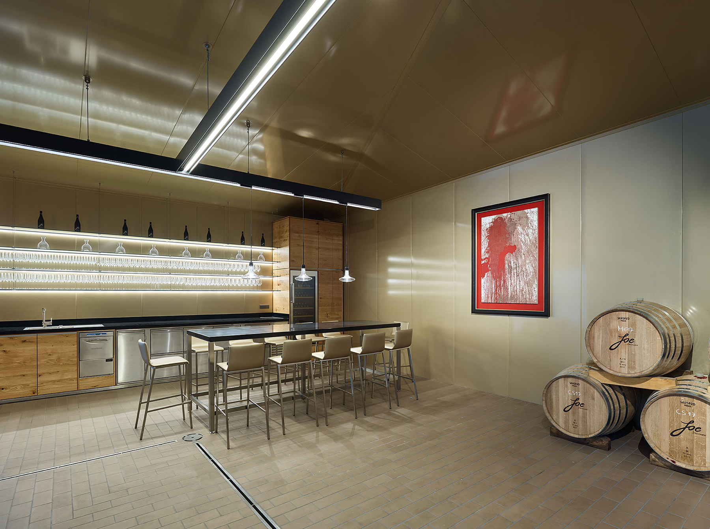
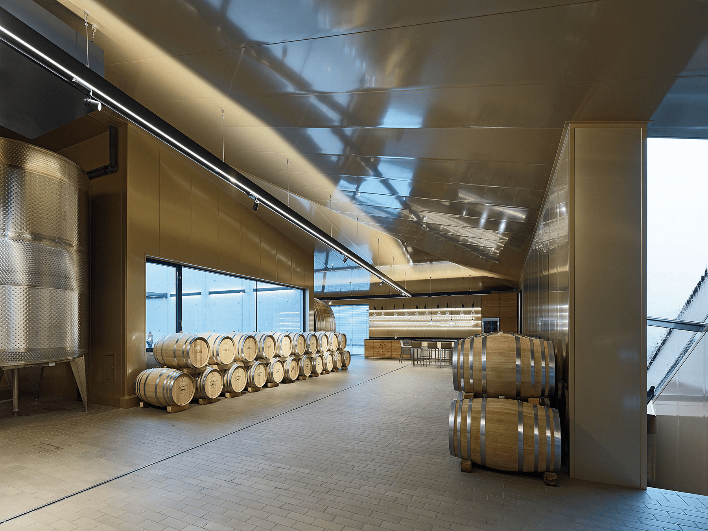
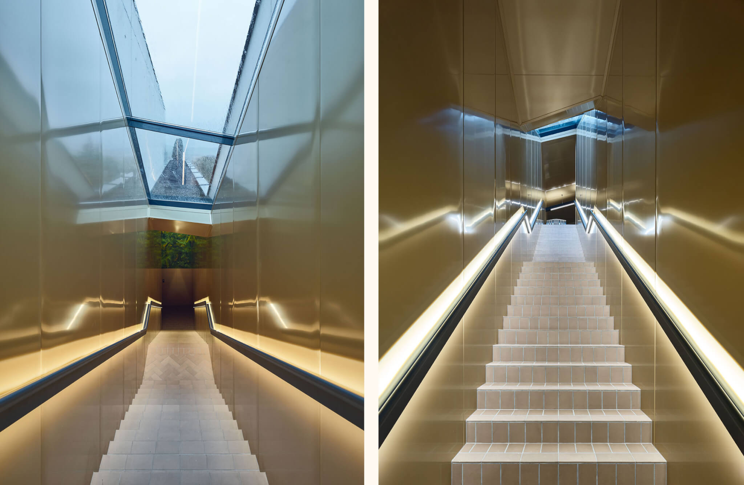
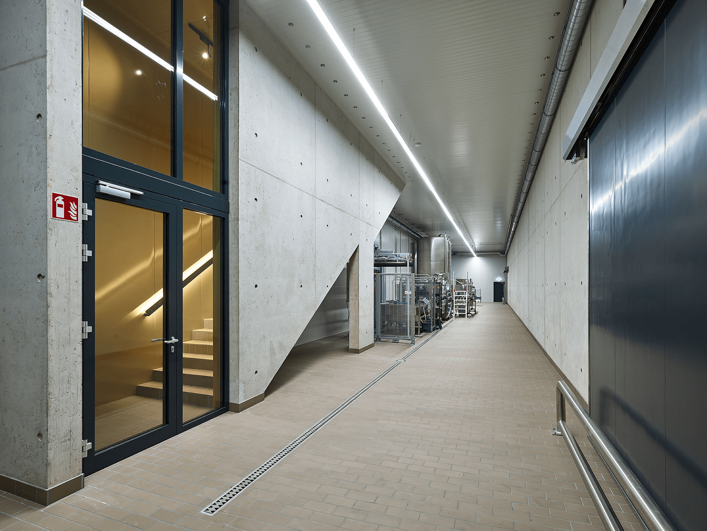
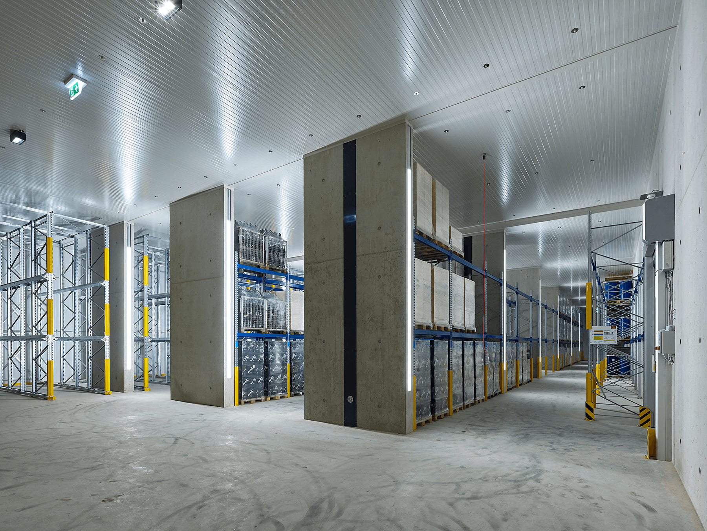
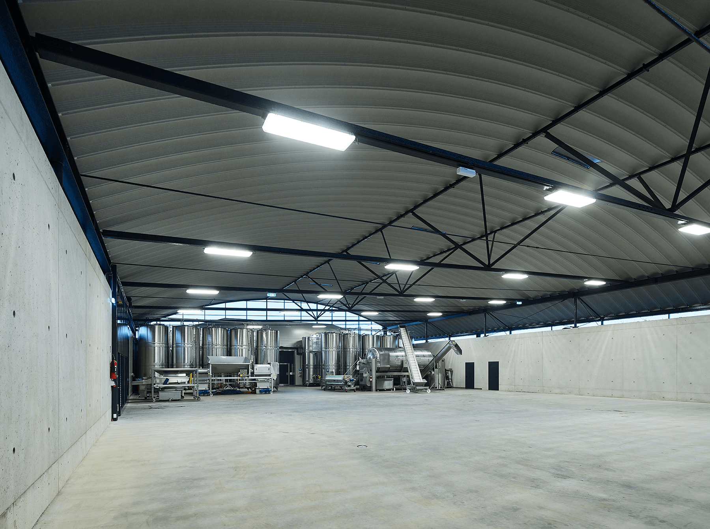

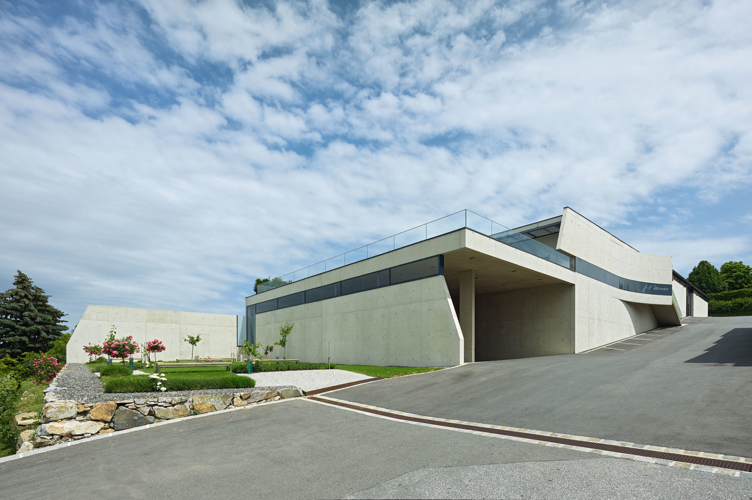
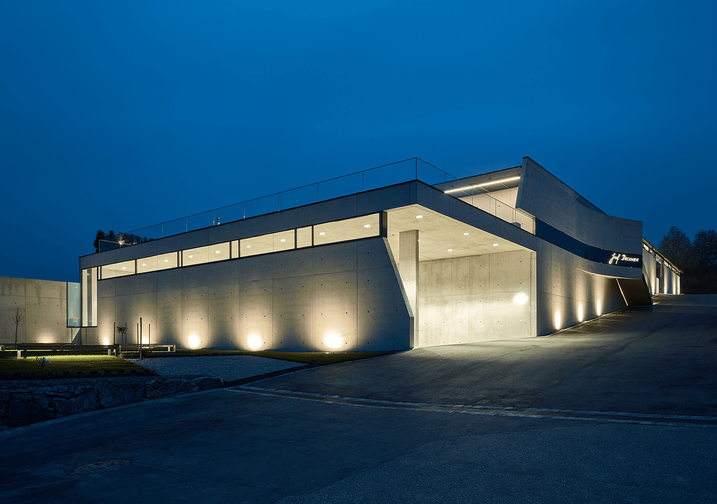
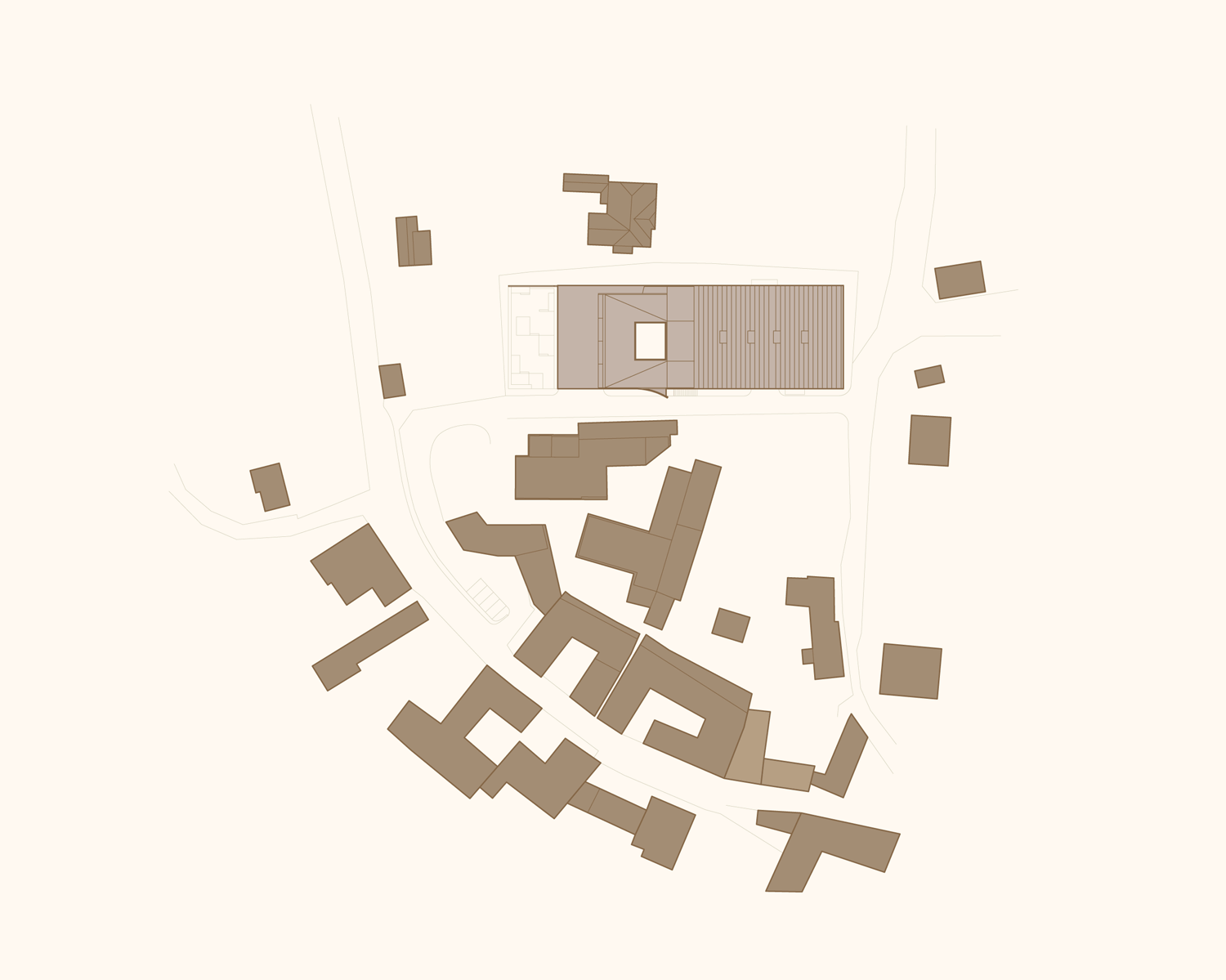 Site Plan
Site Plan
 Basement
Basement
 Ground Floor
Ground Floor

Longitudinal Section

Elevation

Elevation and Cross Section
Location: Ortsstraße 30, 3508 Höbenbach (Lower Austria)
Year: 2016 – 2018
Client: Winzerhof Familie Dockner GmbH
Use Area: 3500 m²
Team: Lukas Göbl, Fritz Göbl, Miljan Stojkovic, Andrés España, Oliver Ulrich
Photocredit: Bruno Klomfar
Set in the idyllic Krems valley landscape, the contemporary architecture of the Dockner Winery store and tasting center makes a very impressive statement. Nestled perfectly into the immediate surrounding topography, the wine center’s contemporary design is an interpretation of the various geometries typical to the surrounding village. The building draws its overall shape from the contours of the land. The focus of attention here is wine making, with an emphasis on presentation and marketing. The areas for wine tasting, sales, and presentation are located on the ground floor. The central wine bar is immediately noticed upon entering, flanked by display cases filled with the latest winery specials. A printed glass room divider separates the integrated office from the tasting area, yet still allows for transparency from all vantage points. The bottles of wine stored directly in the showroom give it the charismatic atmosphere of a wine cellar. A large display window on the back wall provides a view of the new distillery, and the same rear wall leads to a passage into the “underworld” of the great wine cellar labyrinth. The upstairs rooms are available for different events and festivities. A floor-to-ceiling glass structure with an integrated sliding door offers a beautiful panorama of the Göttweig Benedictine monastery and the surrounding wine country. A garden is accessible from the multi-purpose room and can be used seasonally as an extension of the interior. The color scheme restates the nature of the winery: birch veneer in Bordeaux red, hand-planed bog oak floor, moss-colored leather, and anthracite lighting elements indoors and out.
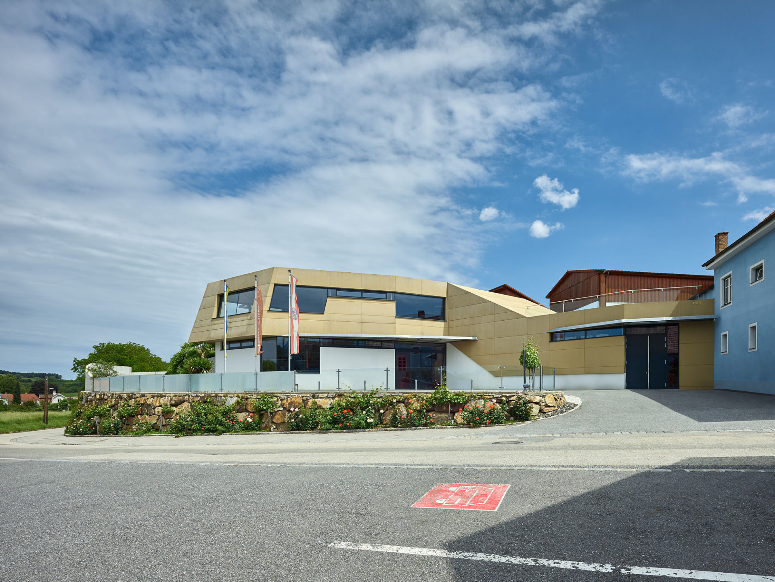
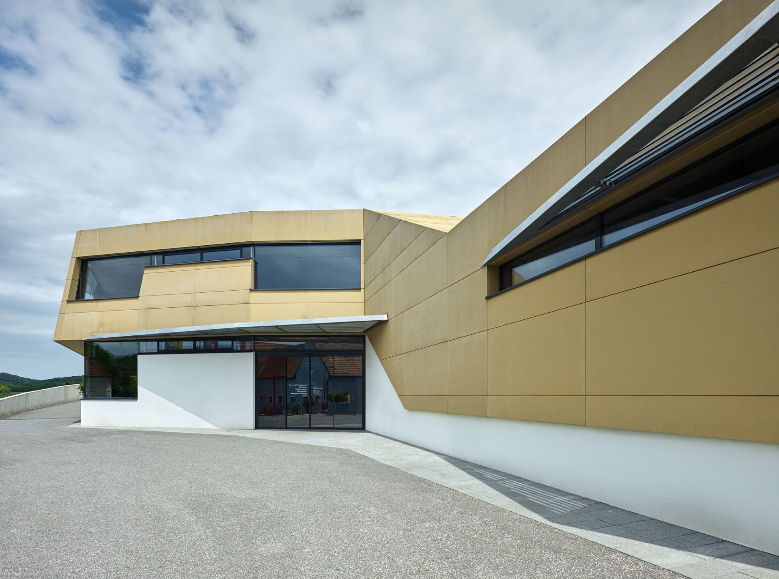
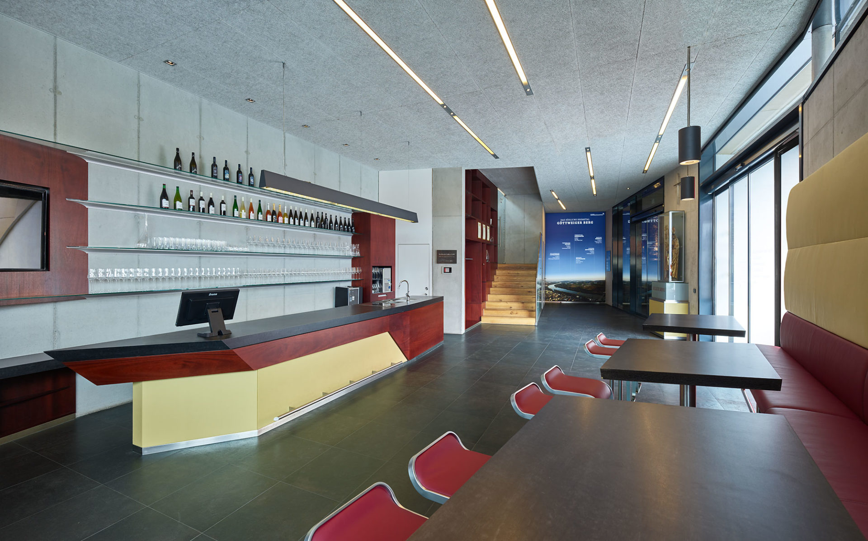
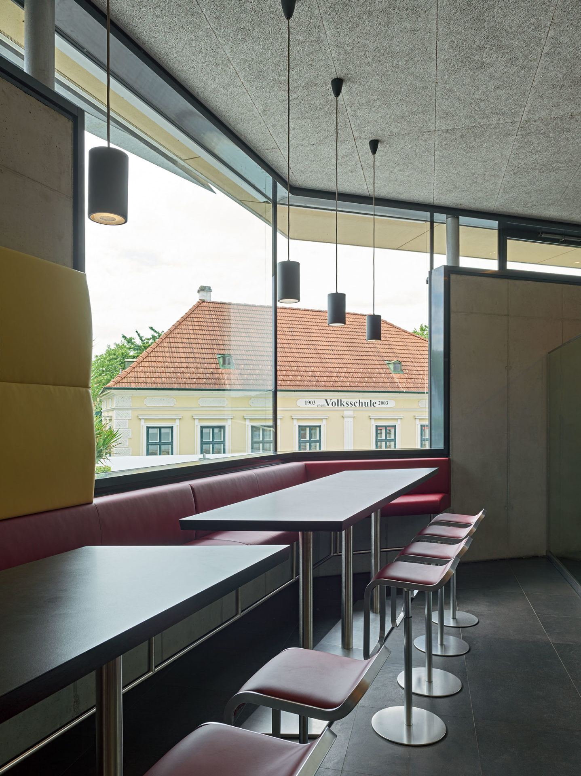
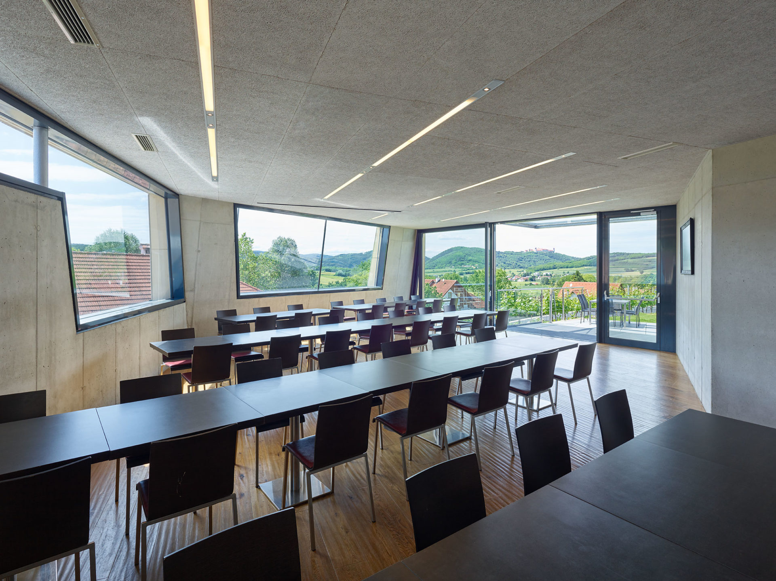
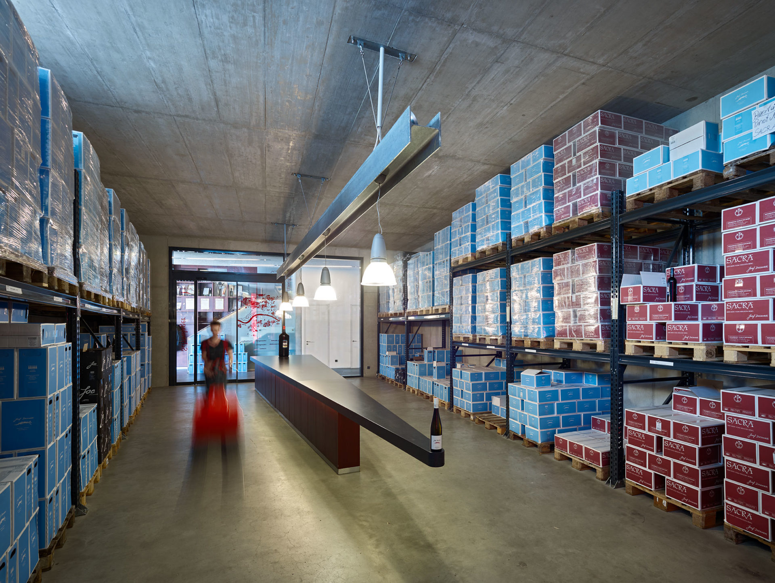
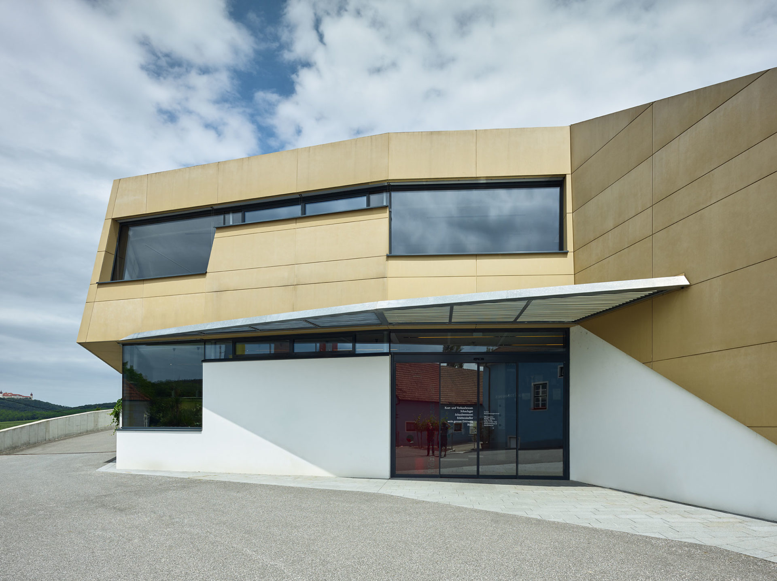
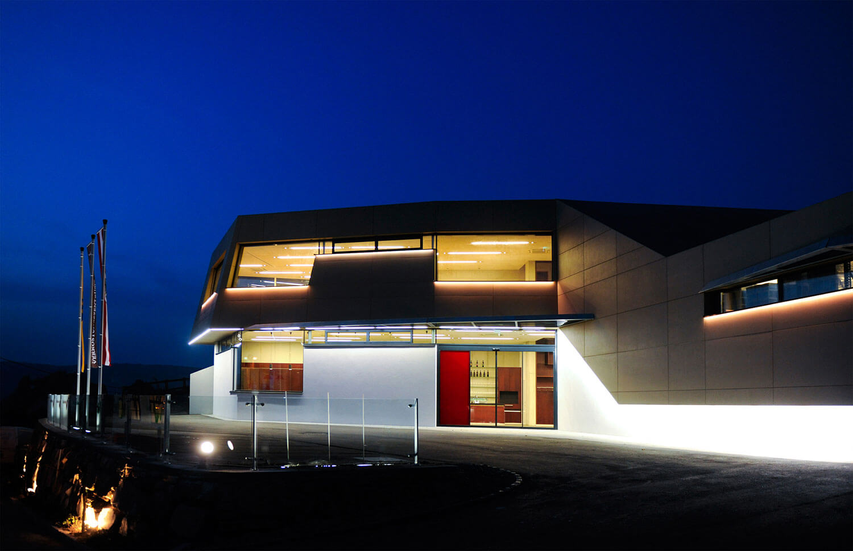
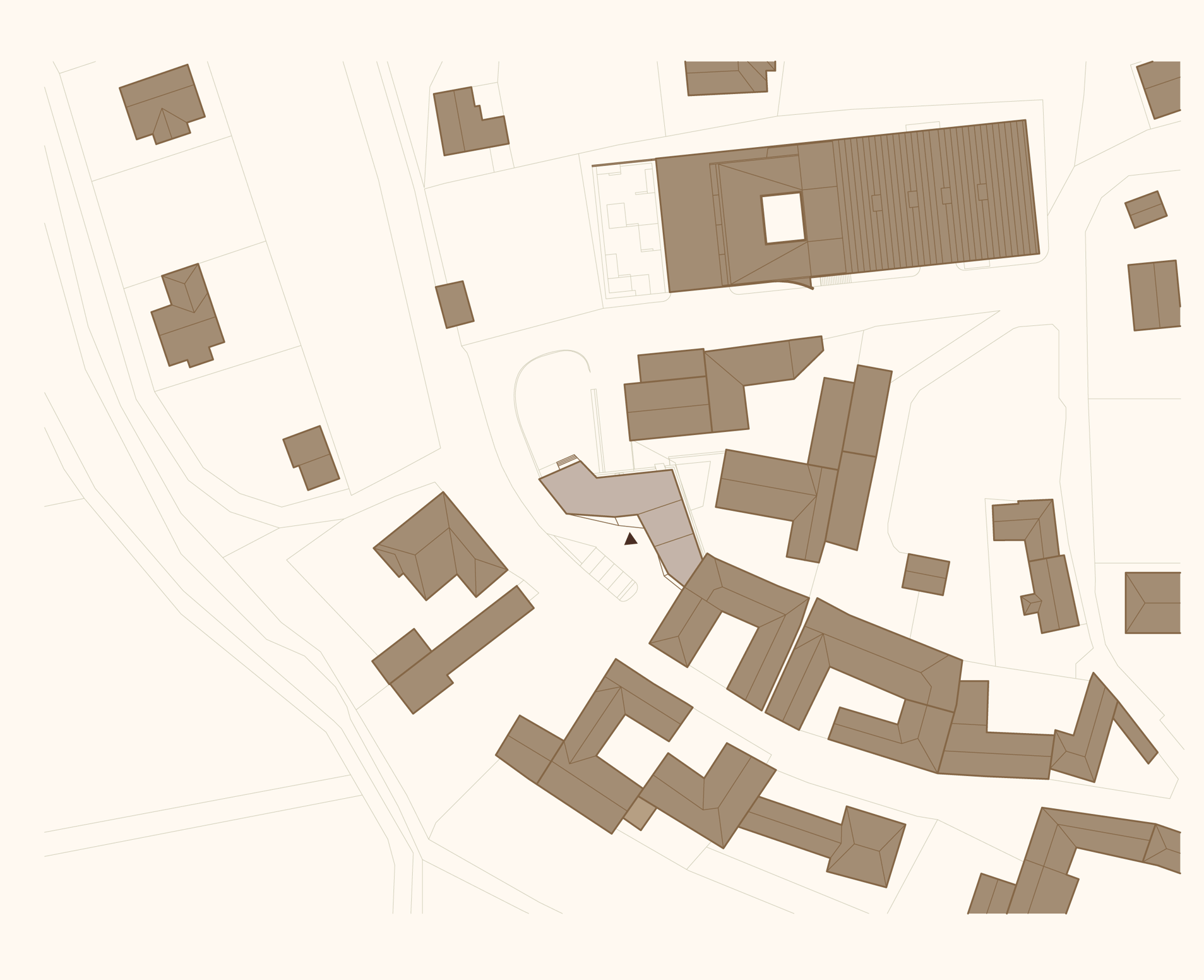
Site Plan
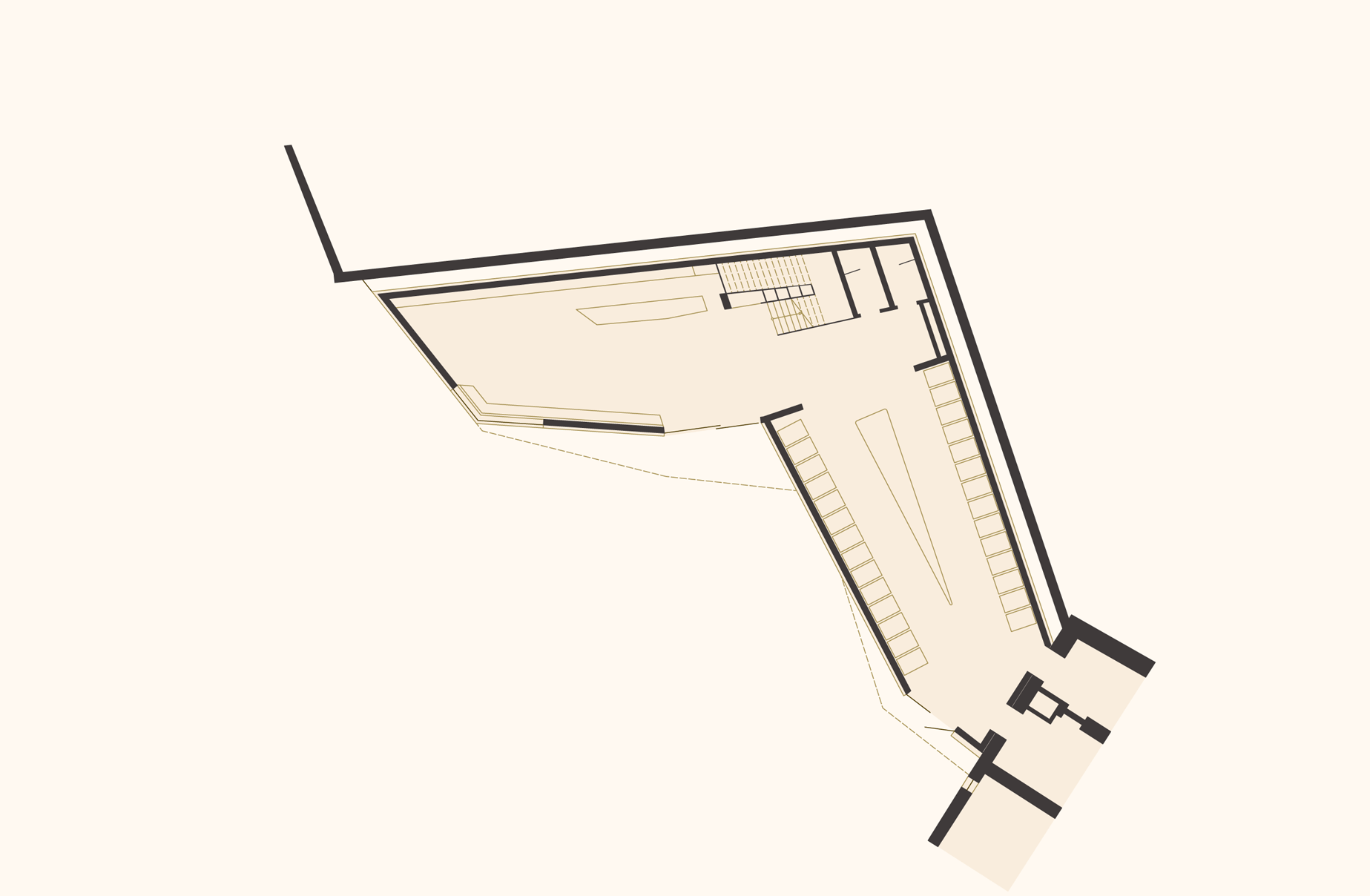
Floor Plan Ground Floor
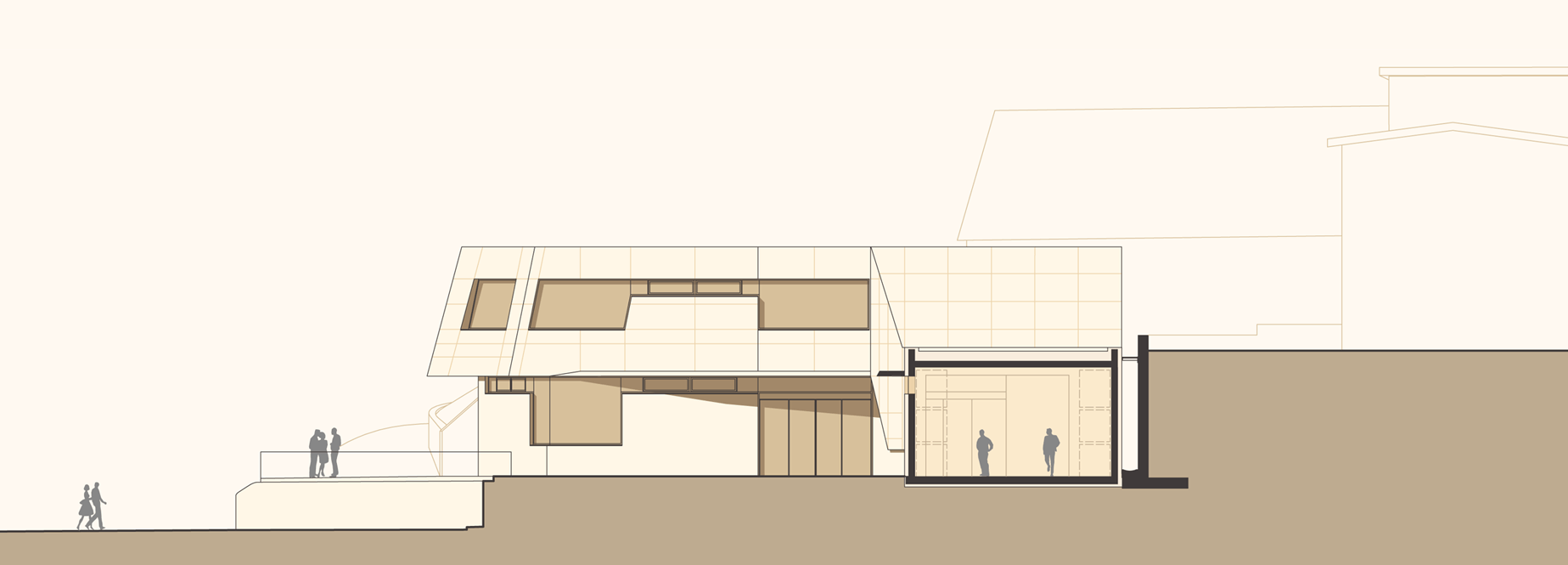
Sectional View

Sectional View
Location: Ortsstraße 30, 3508 Höbenbach (Lower Austria)
Year: 2011
Client: Winzerhof Familie Dockner GmbH
Use Area: 500 m²
Team: Lukas Göbl, Fritz Göbl
Photos: Bruno Klomfar, Robert Herbst (night)


























 Roof Top View
Roof Top View














 Site Plan
Site Plan Basement
Basement Ground Floor
Ground Floor













