As part of the “Theory matters if…” seminar led by Florian Medicus, University of Applied Arts students from the classes of Kazuyo Sejima (SANAA), Greg Lynn (Greg Lynn Form), and Hani Rashid (Asymptote) visited our offices.
Lukas Göbl (göbl architektur), Max Eisenköck (Maximilian Eisenköck Architecture), Josef Saller (heri & salli), Johannes Mücke (Wide Shot Entertainment), and Matias del Campo (SPAN) gave short lectures to introduce themselves and their work. This wide range of perspectives and projects painted a diverse picture of architectural work. To round off the event, wines from the Winzerhof Dockner Winery, matured in barrels stored in one of our recently completed projects, helped spark discussion about the topics presented.
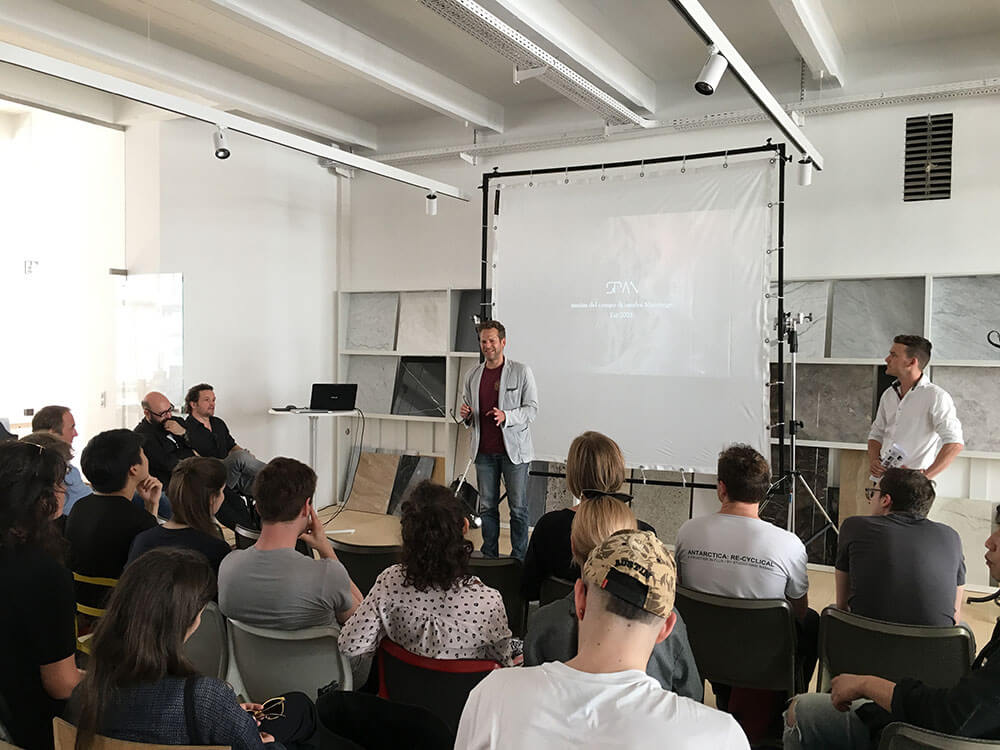
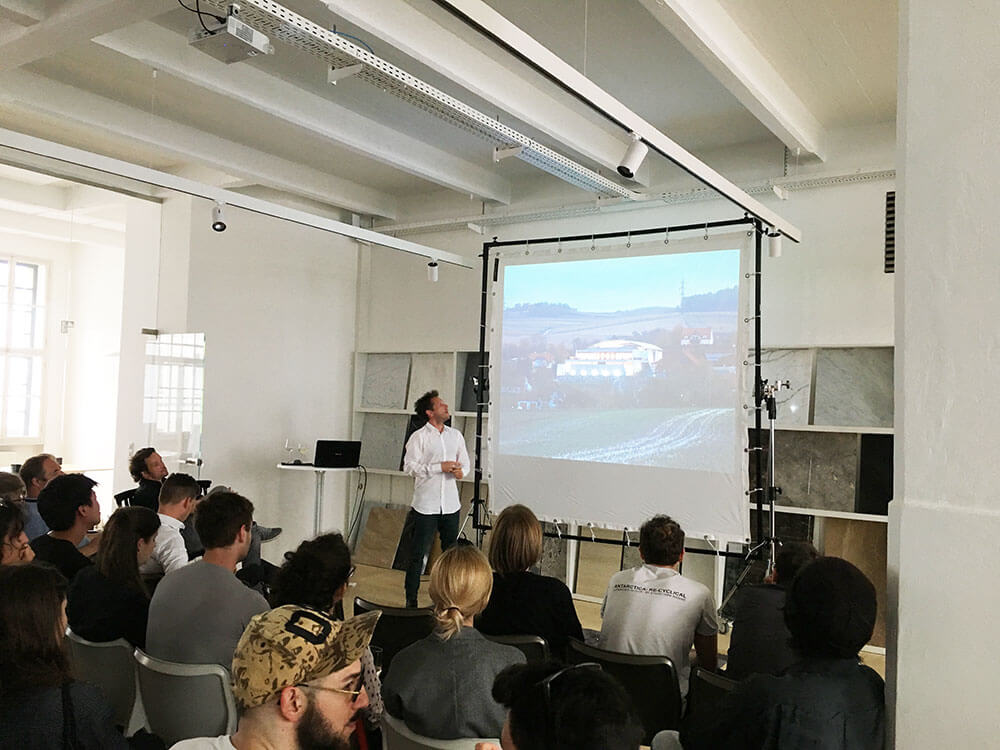
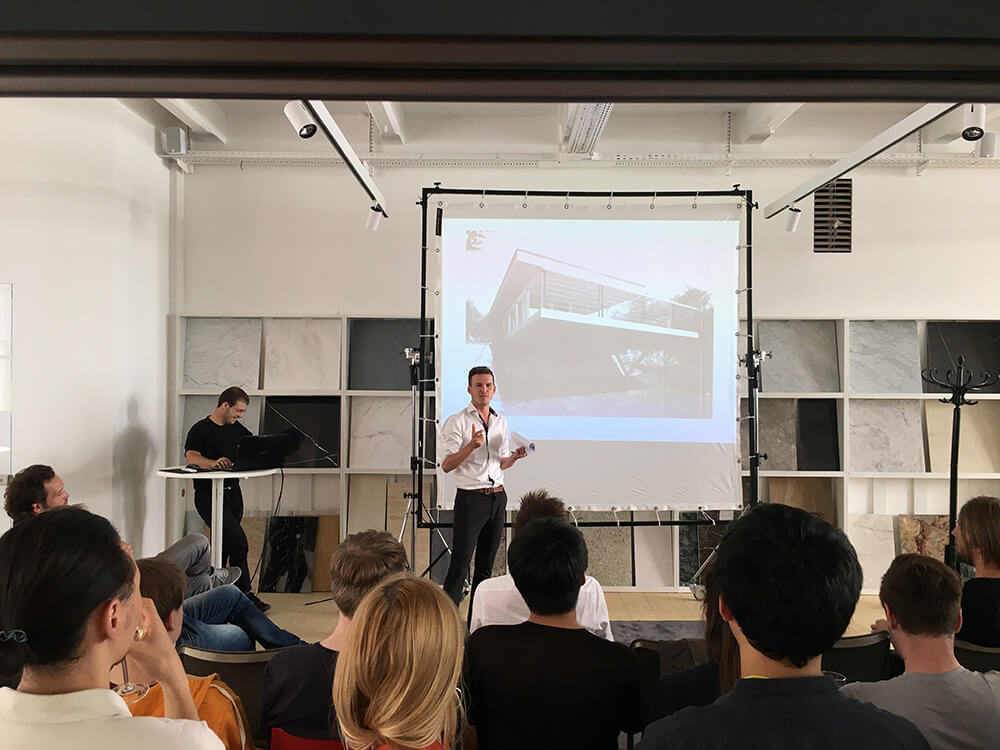
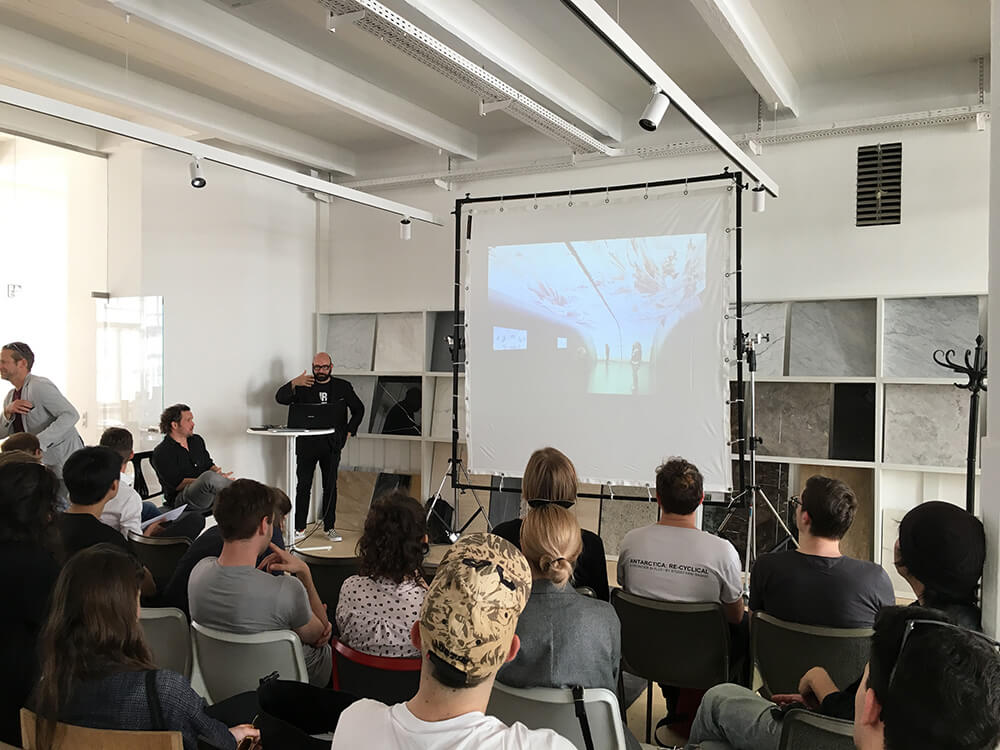
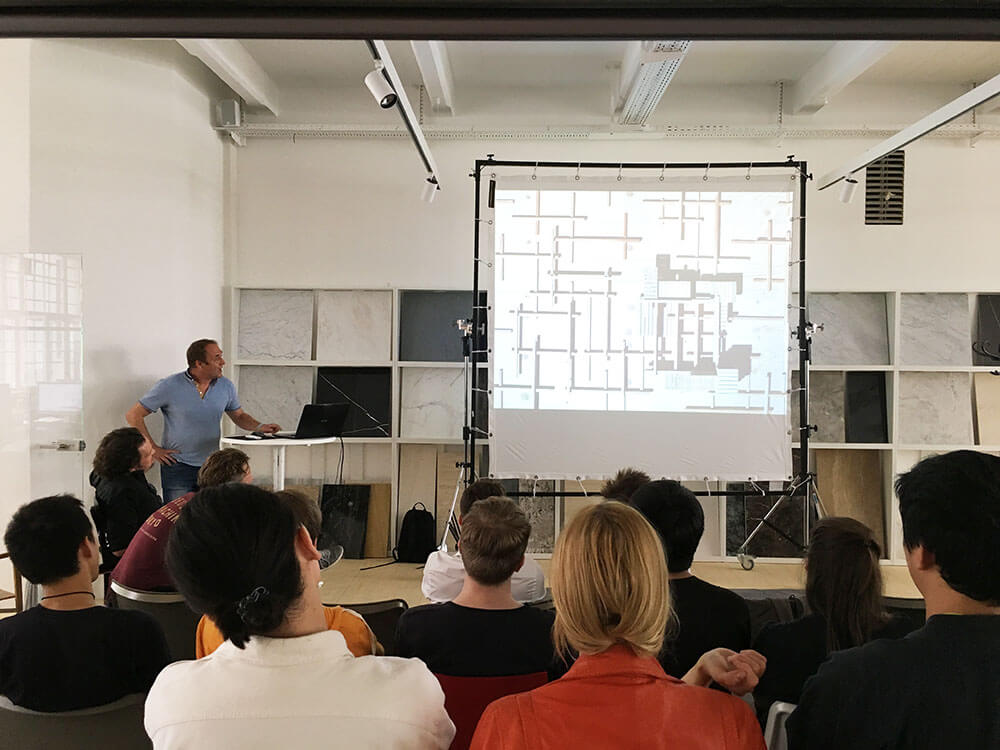
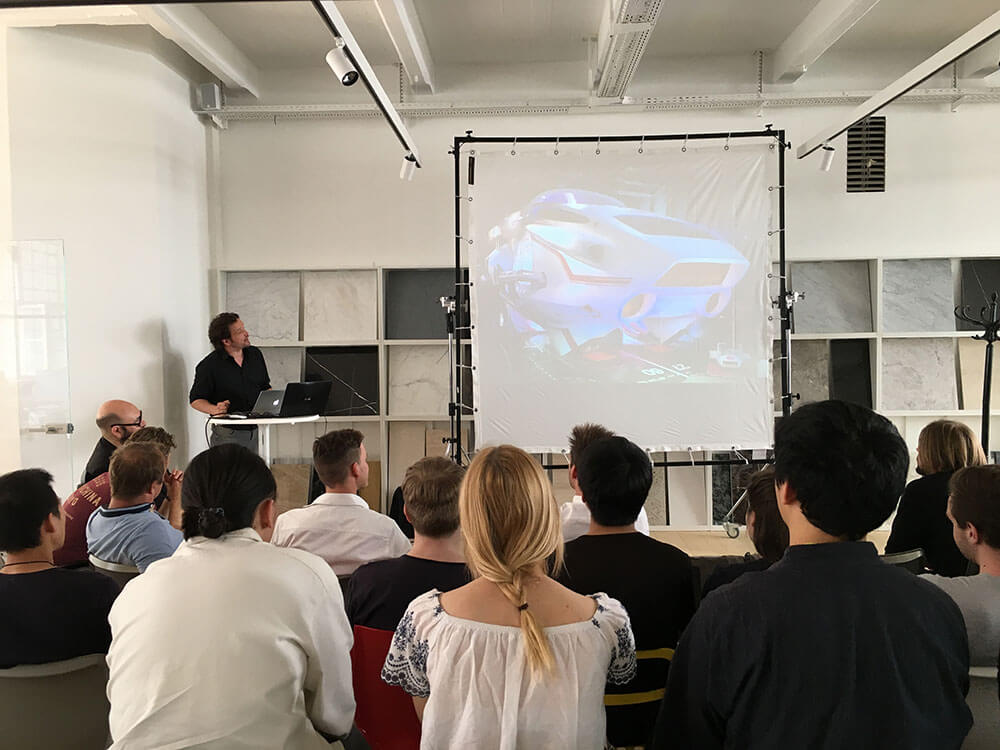
Jeden Monat steht bei ORTE ein anderes Mitglied im Zentrum; im April ist es Lukas Göbl.
“Es ist mir ein Anliegen, Menschen dabei zu unterstützen, sich gleichzeitig frei und verbunden zu fühlen. In diesem Spannungsfeld findet Leben statt- es prägt unser Sein, unser Zusammenleben und deshalb auch unsere Räume. Ich möchte Plätze, Häuser und Räume schaffen, die diesem dialektischen Grundbedürfnis Folge leisten. Wenn mir das gelingt, kann ich dazu beitragen, dass menschliche Potenzialentfaltung möglich ist.” – Lukas Göbl
Das vollständige Interview mit Lukas Göbl gibt es hier.
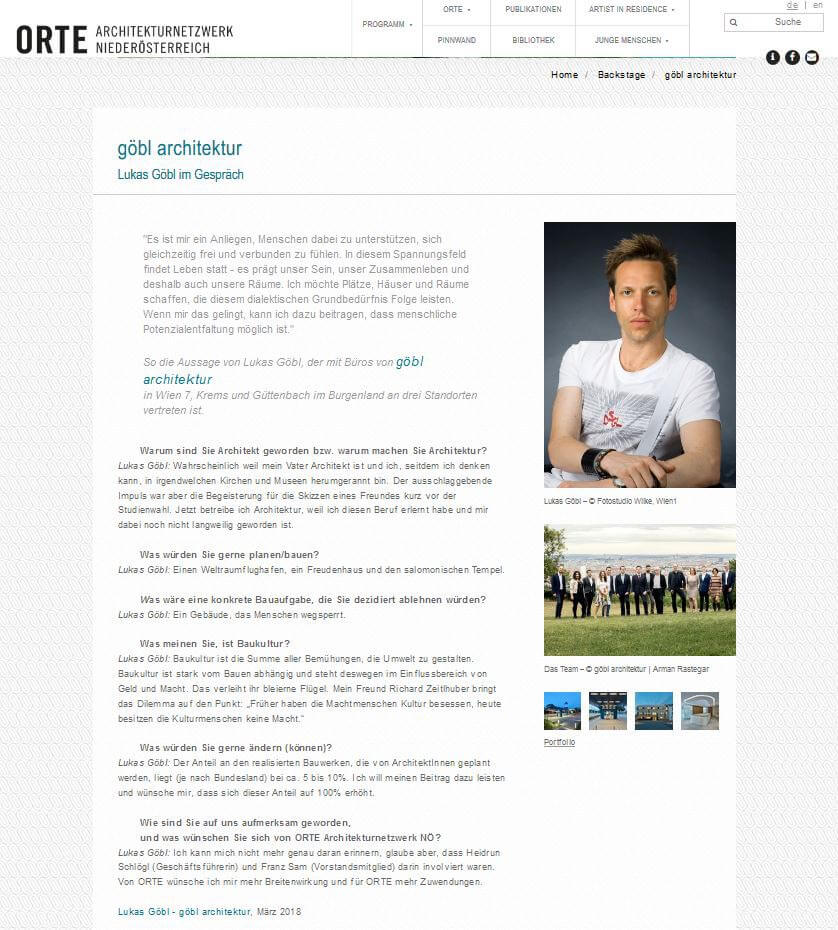
Lukas Göbl was invited to the University of Applied Arts to be a jury member, or “visiting critic”, and discuss student semester projects in the Department of Structural Design. In the Advanced Structural Design course — taught by Klaus Bollinger, Andrej Gheorghe, and Florian Medicus — students were tasked with analyzing well-known buildings by architects such as Snoehetta, Renzo Piano, Stefano Boeri, and Jean Nouvel in order to understand each building’s strengths and weaknesses, and above all to explore the interplay of architecture and bearing structure. In a subsequent step, students developed concepts and ideas to structurally improve buildings, resulting in extraordinary and surprising results. In many cases, the student projects were quite refined and garnered the jury’s approval.
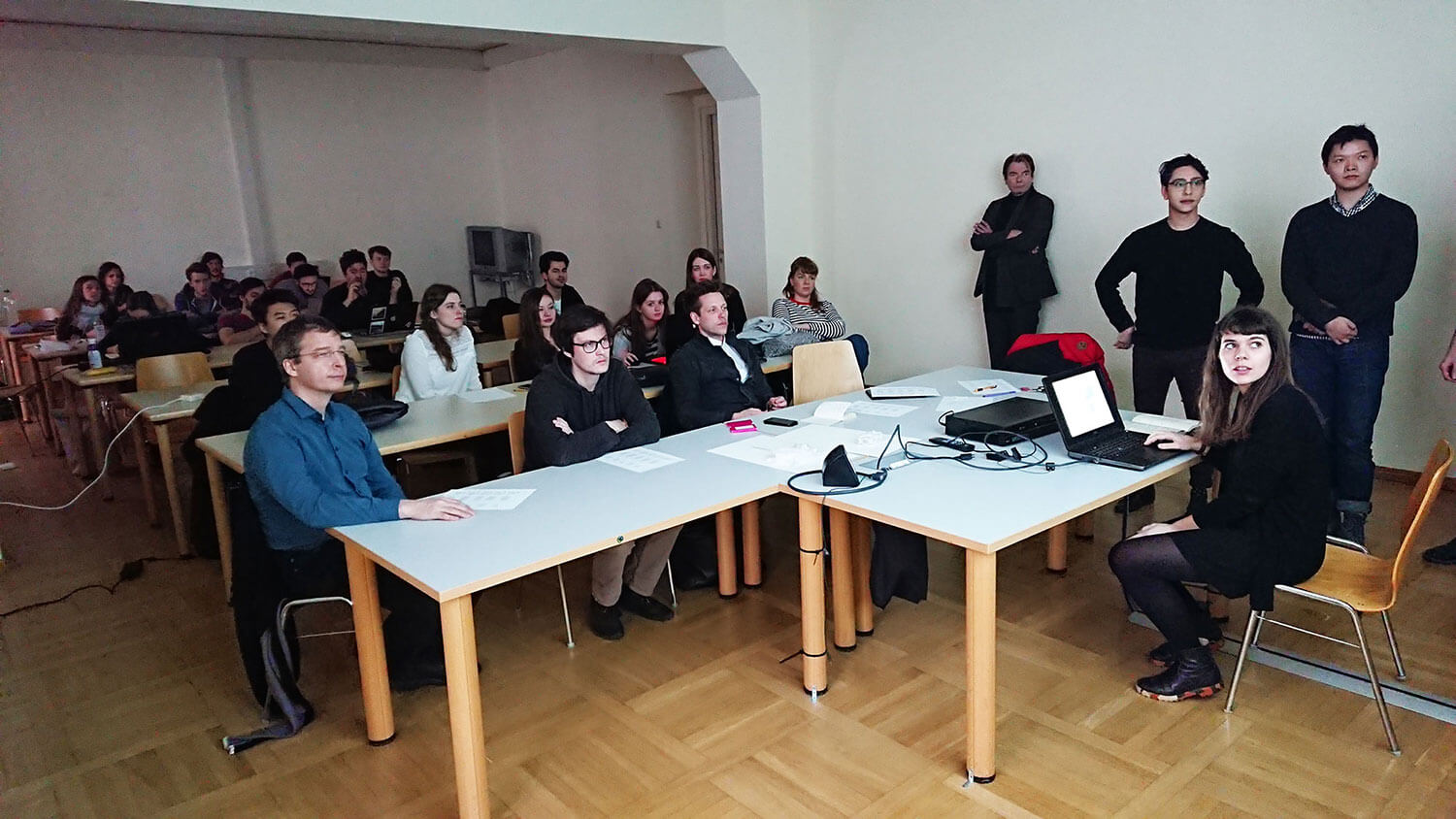
The Dockner family opened their new winery, called the “Joe Celler”, with an impressive celebration that included more than 500 guests and this year’s new batch of wine. Guests were welcomed with cocktails and appetizers to the “old” wine center, completed by göbl architecture six years ago. The main program then took place in the wine pressing house and in the show cellar, the golden heart of the new facility. Festive speeches, a review of the building’s development, live music, a wine tasting, and a buffet with numerous delicacies filled the memorable evening to the brim.
Video from the opening –>
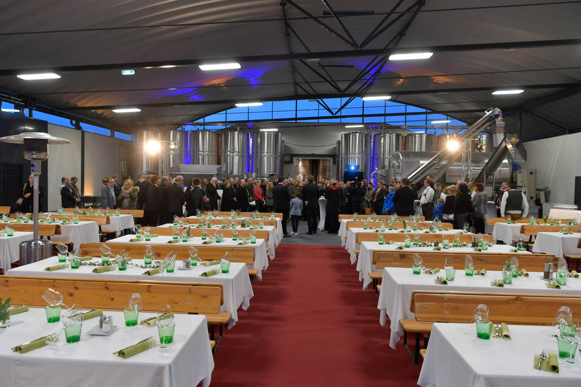
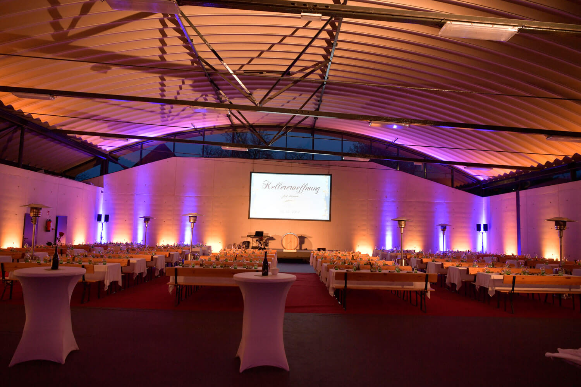
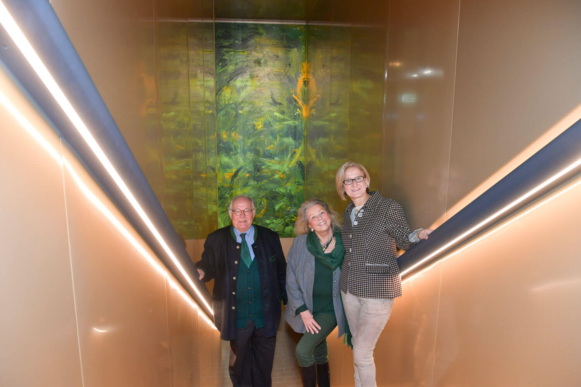
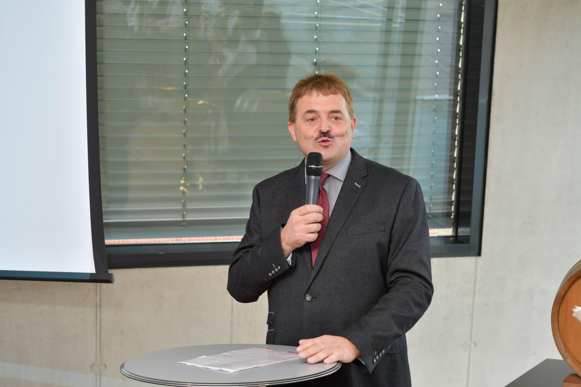
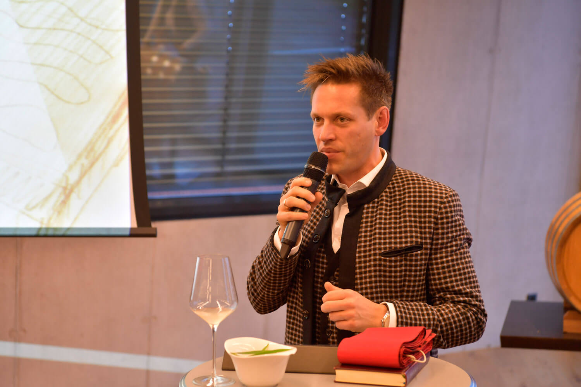
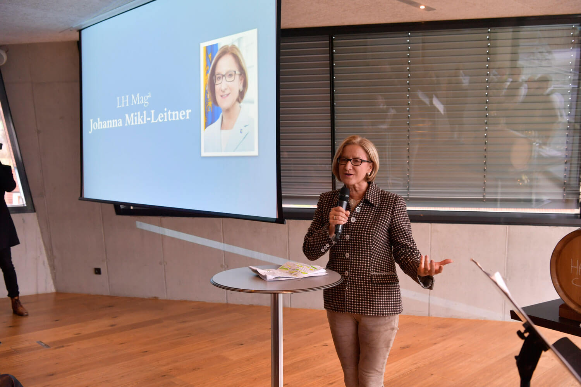
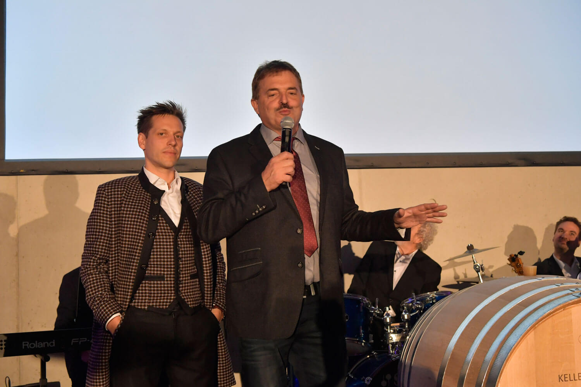
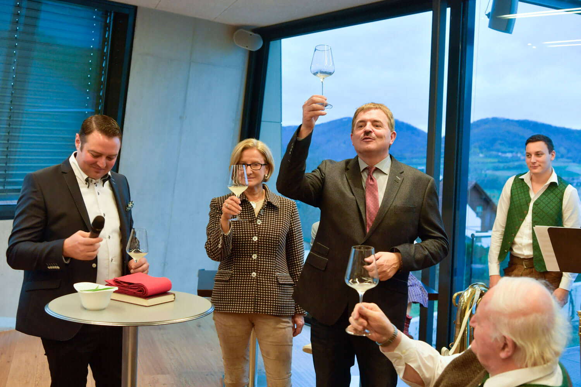
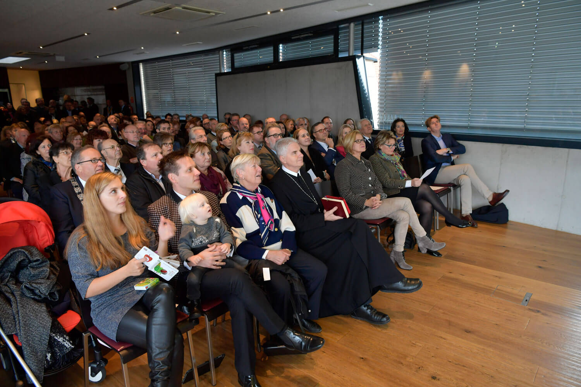
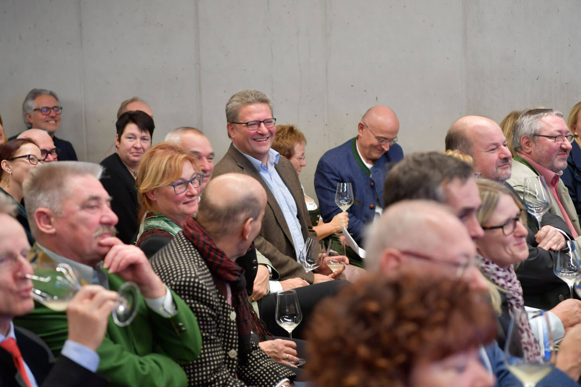
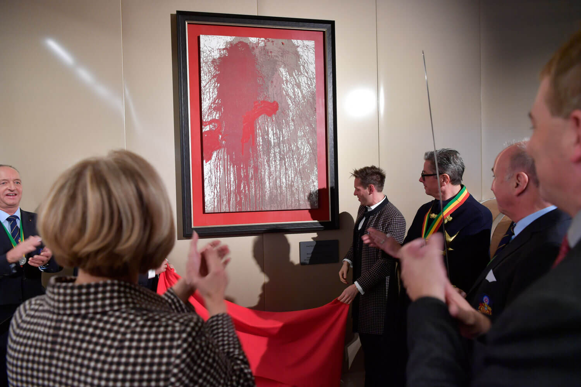
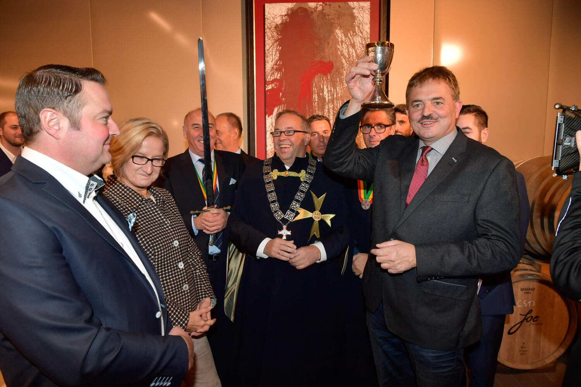
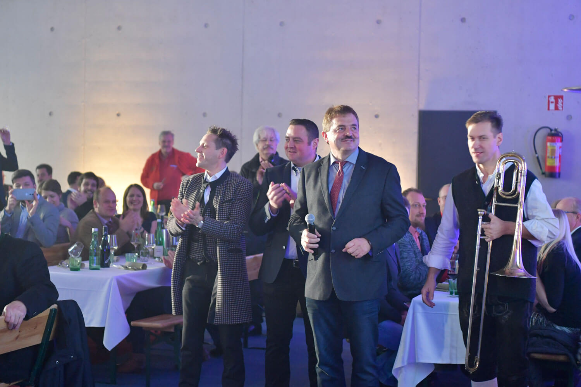
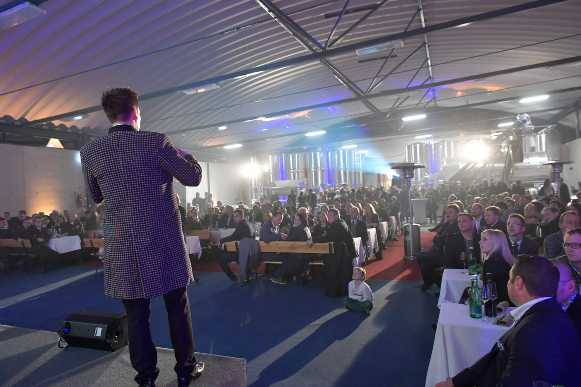
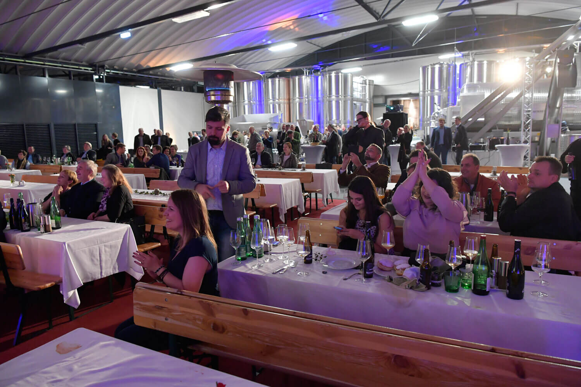
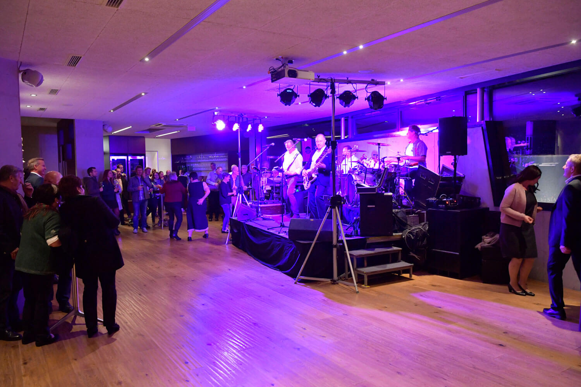
Photocredit: Robert Herbst
This design for the renovation of the palace guard tract reveals the striking yet functional potential for an interplay of baroque and contemporary design languages. As utmost care and sensitivity must be used when handling existing buildings such as these and, accordingly, the façade has been changed only minimally. The brickwork of six arches has been replaced to create a generous glass entrance structure suited to the new purpose. This gesture emphasizes the striking arcades of the lobby, allows natural light to suffuse the interior, and opens the building towards the main entrance of Schönbrunn Palace. Reinforcing the existing roof structure of the single-story building section made it possible to fully remove all interior walls. The result is a broad and open column-free hall with enough space to receive and distribute the flow of incoming visitors. Multi-functional furniture has been specially designed to meet the diverse use requirements, while still paying respect to the historic architecture of the rooms. A continuous wooden structure is mounted directly on the floor, and can be removed without affecting the original structure, thus assuring maximum reversibility. Most of the building’s functions are integrated into the compact form: cashiers, shop, café, bar, offices, kitchen, restrooms, and wiring. Additionally, movable partitions make it possible to create different spatial scenarios and to subdivide the hall into quiet waiting areas and administrative offices.
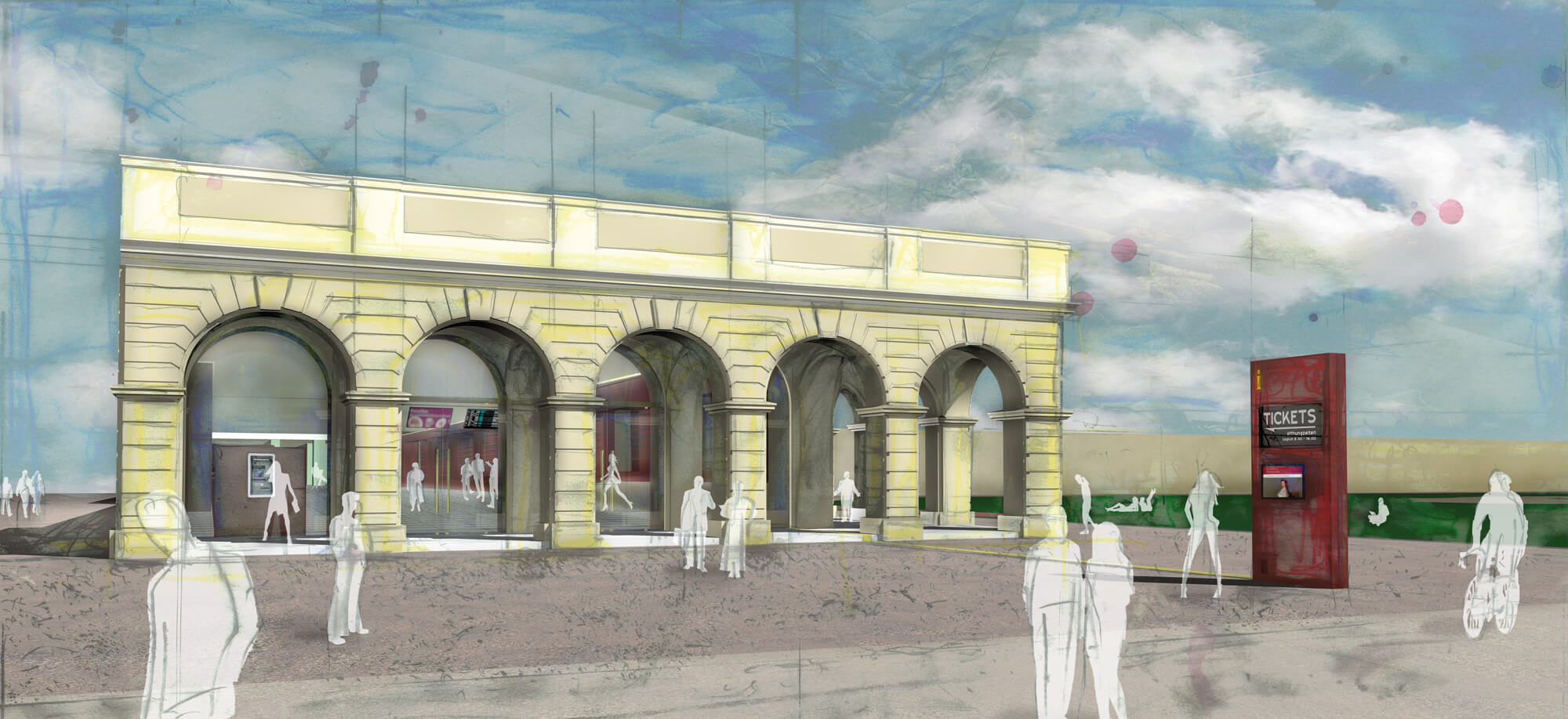
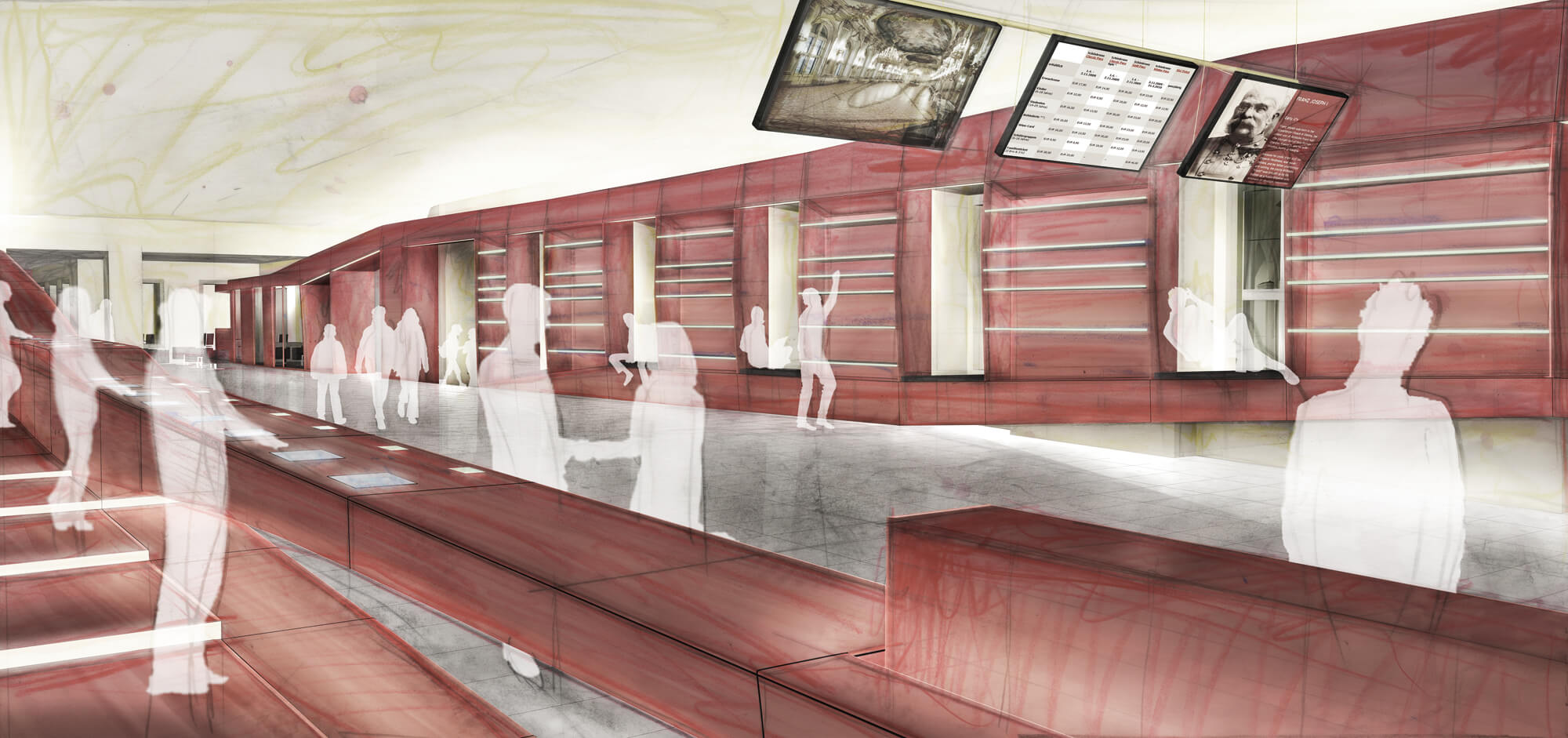
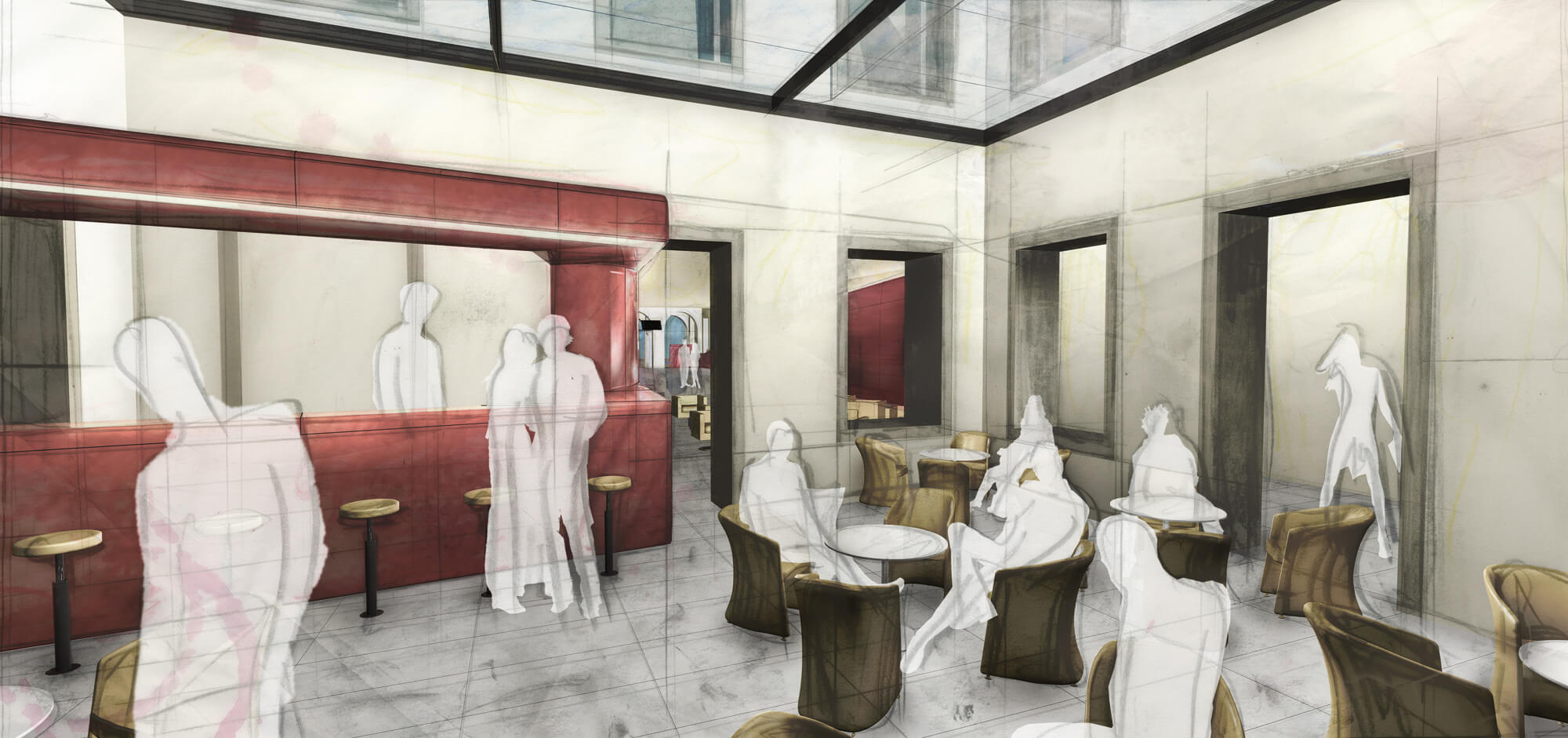
Location: 1130 Wien
Year: Wettbewerb 2009
Use Area: 1000m²
Team: Lukas Göbl, Oliver Ulrich
A historic 1930s house with a mansard roof in Höbenbach near Göttweig will be fully refurbished, functionally optimized, and supplemented by a one-story addition. The ground-level addition, fronted by a partially covered patio, houses the entrance area and a central living room. A timber structure, it is designed using wood x-lam elements and “hovers” on a receded base. Large-format glass elements open the living area to the terrace and garden. The kitchen and dining area, a bedroom, and the bathroom can be found on the ground floor of the existing building. A veranda, still in use as a traditional summer area for smaller celebrations, is retained and carefully restored. The upper story house additional bedrooms and a toilet, connected by a hallway and joined to the ground floor by a wooden stairway. A small existing basement holds the heating system. The façade of the historic building is redone in rough white plaster; the existing box windows restored and framed with plaster surrounds. Additional light is invited in through window slits newly placed in the old building. The mansard roof is of anthracite-gray folded tiles, a reference to its original appearance. The new structure has a flat roof and a curtain façade made of panels. The interior flooring is restored to the greatest degree possible, and the entrance, living room, kitchen are grouped together by a gray linoleum floor.
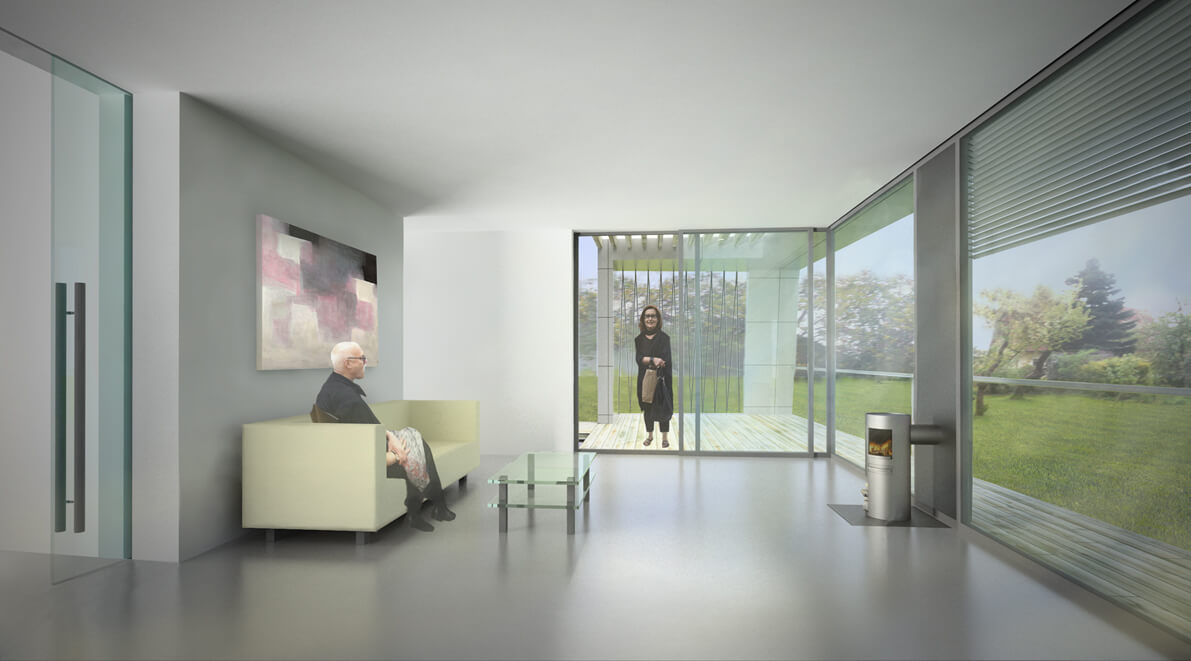
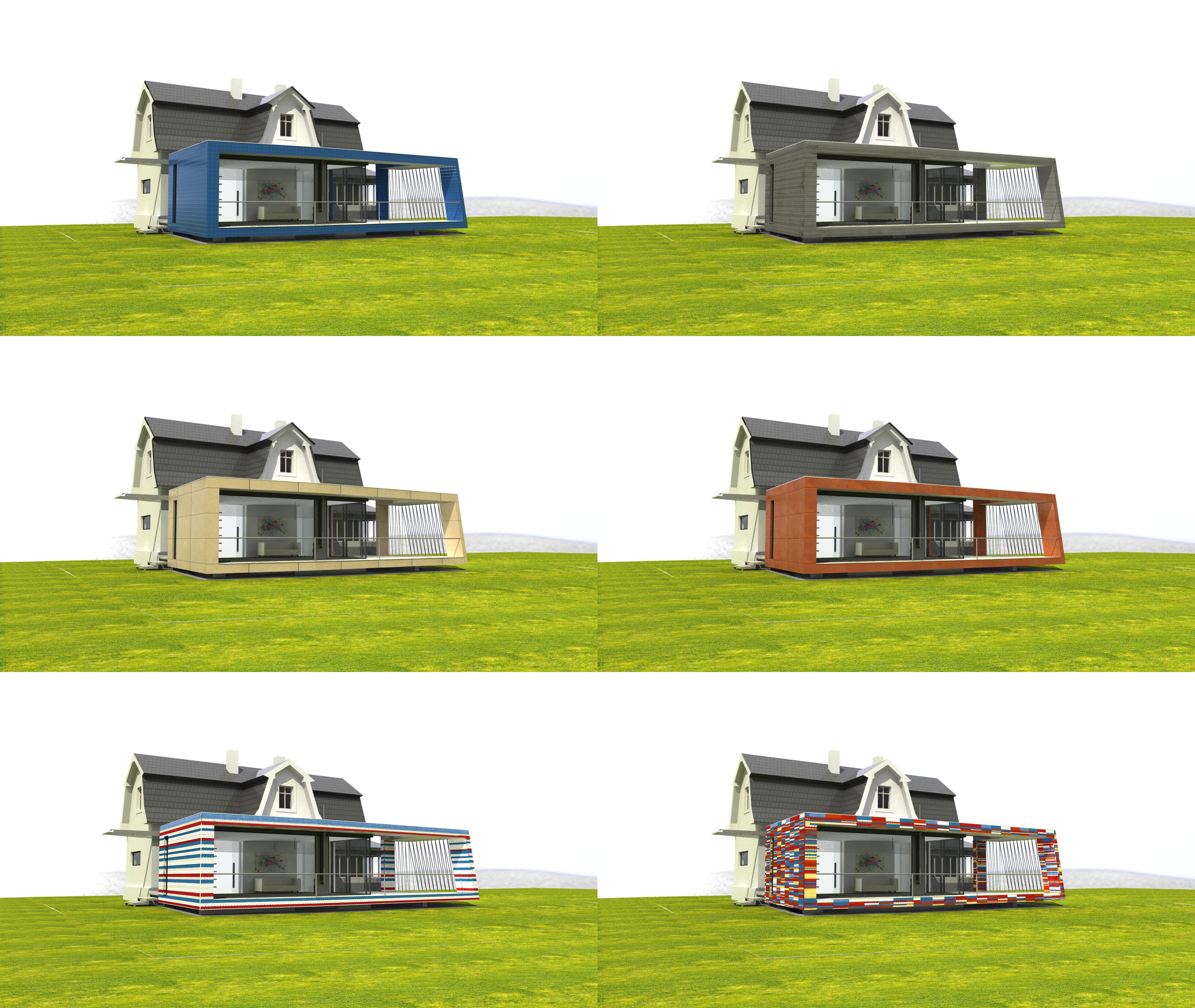
Location: Höbenbach (Lower Austria)
Year: Draft 2013, Execution 2016
Client: Family Göbl
Use Area: ca. 120m²
Team: Lukas Göbl, Fritz Göbl, Oliver Ulrich




























